$495,000 - 268 Daniel St, Pleasant View
- 4
- Bedrooms
- 3
- Baths
- 2,864
- SQ. Feet
- 0.14
- Acres
Step into exceptional value in Pleasant View Village! Offering 2,864 sq ft of thoughtfully designed living space, this home blends style, comfort, and functionality. The open main level invites connection, with the great room flowing seamlessly to the dining area, chef’s kitchen, and covered back porch; perfect for indoor-outdoor entertaining. The main-level primary suite features a spa-like bath and a walk-in closet that could double as a yoga studio. Yes, it’s that big, and especially rare at this price point. Two additional bedrooms share a full bath nearby, and a dedicated laundry room with sink. Plus a mini mudroom located just off the 2 car garage, add everyday convenience. Upstairs, you’ll find a spacious bonus room, a private guest suite, and a full bath. Enjoy peaceful views from the covered porch. All this in a walkable, golf-cart-friendly community with restaurants, dog parks, shops, farmers markets, and summer concerts right at your doorstep. HOA covers lawn and trash. Short sale. Requires lender approval.
Essential Information
-
- MLS® #:
- 2971969
-
- Price:
- $495,000
-
- Bedrooms:
- 4
-
- Bathrooms:
- 3.00
-
- Full Baths:
- 3
-
- Square Footage:
- 2,864
-
- Acres:
- 0.14
-
- Year Built:
- 2022
-
- Type:
- Residential
-
- Sub-Type:
- Single Family Residence
-
- Status:
- Under Contract - Showing
Community Information
-
- Address:
- 268 Daniel St
-
- Subdivision:
- Pleasant View Village Ph Iv-D
-
- City:
- Pleasant View
-
- County:
- Cheatham County, TN
-
- State:
- TN
-
- Zip Code:
- 37146
Amenities
-
- Amenities:
- Dog Park, Playground, Sidewalks, Underground Utilities
-
- Utilities:
- Electricity Available, Water Available, Cable Connected
-
- Parking Spaces:
- 4
-
- # of Garages:
- 2
-
- Garages:
- Garage Faces Front, Concrete, Driveway
Interior
-
- Interior Features:
- Ceiling Fan(s), Extra Closets, High Ceilings, Open Floorplan, Pantry, Walk-In Closet(s), High Speed Internet
-
- Appliances:
- Electric Oven, Electric Range, Microwave, Refrigerator
-
- Heating:
- Central, Electric
-
- Cooling:
- Ceiling Fan(s), Central Air, Electric
-
- Fireplace:
- Yes
-
- # of Fireplaces:
- 1
-
- # of Stories:
- 2
Exterior
-
- Roof:
- Shingle
-
- Construction:
- Hardboard Siding, Brick
School Information
-
- Elementary:
- Pleasant View Elementary
-
- Middle:
- Sycamore Middle School
-
- High:
- Sycamore High School
Additional Information
-
- Date Listed:
- August 15th, 2025
-
- Days on Market:
- 37
-
- Short Sale:
- Yes
Listing Details
- Listing Office:
- Benchmark Realty, Llc
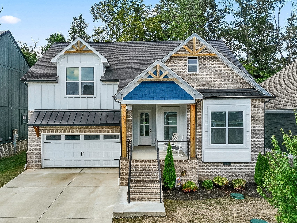
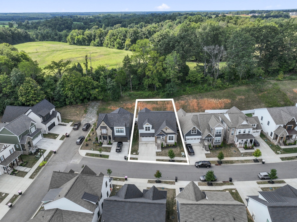
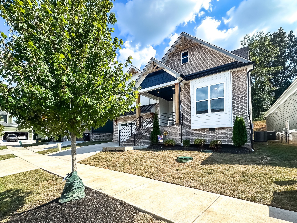
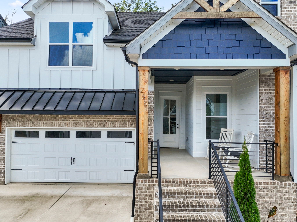
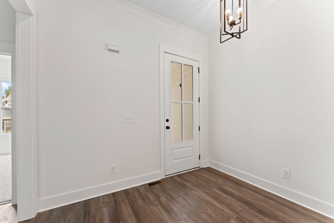
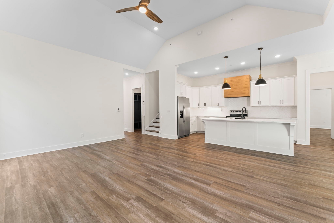
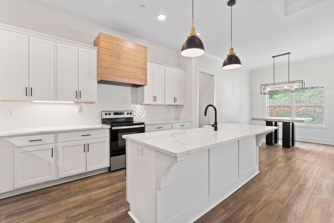
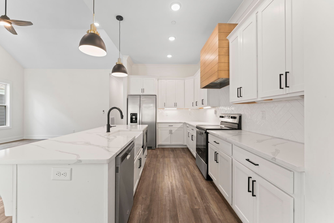
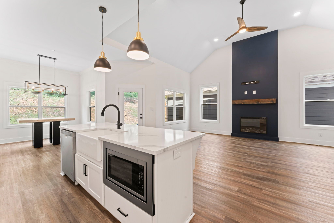
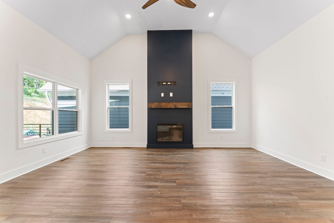
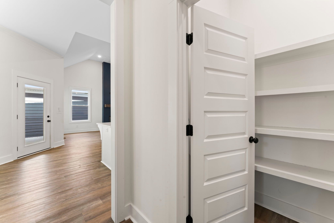
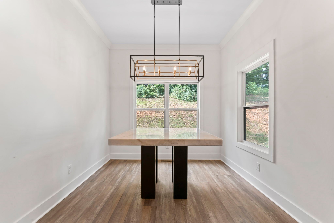
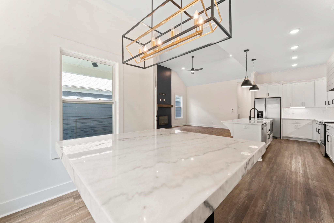
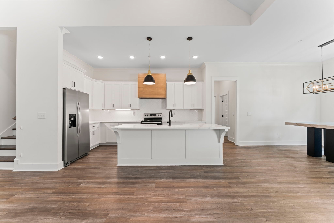
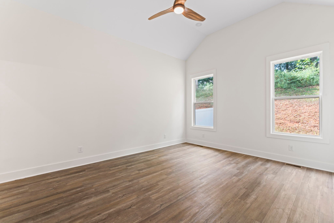
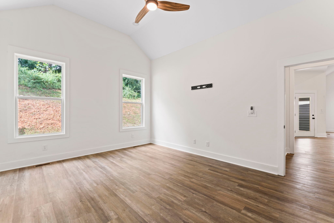
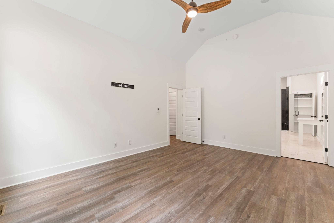
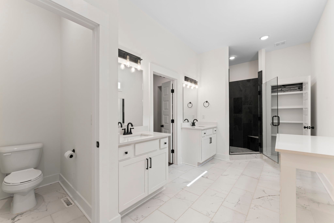
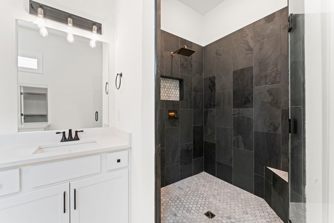
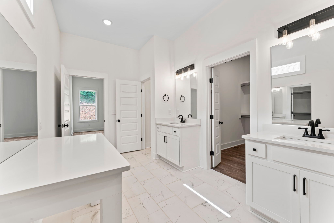
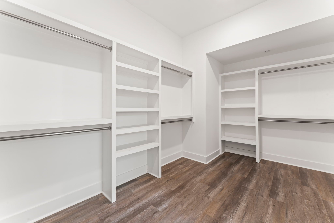
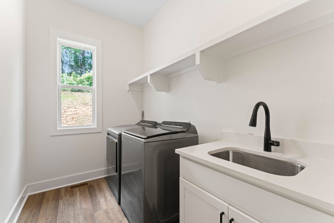
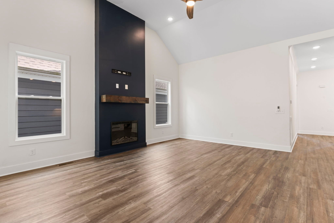
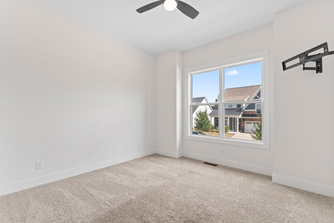
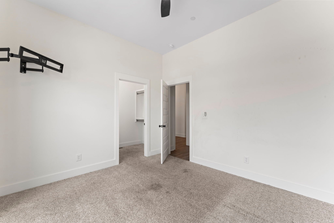
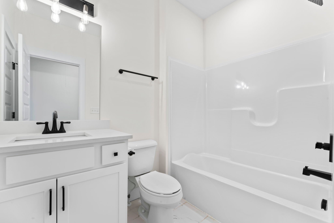
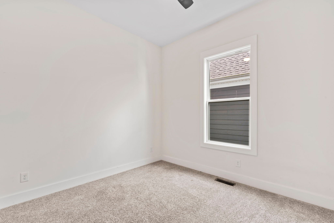
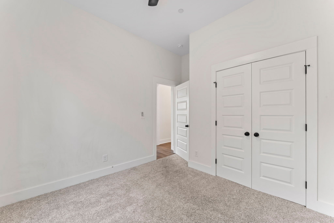
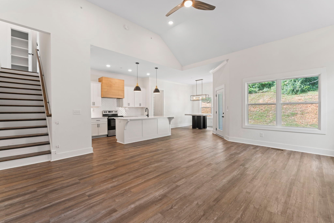
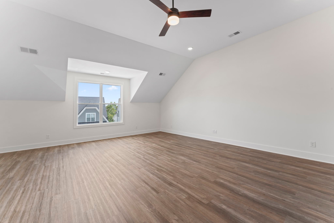
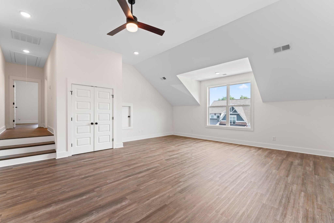
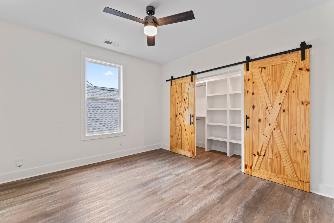
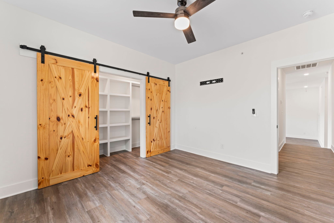
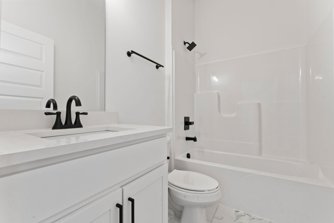
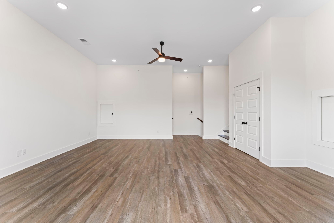
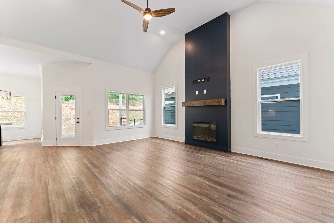
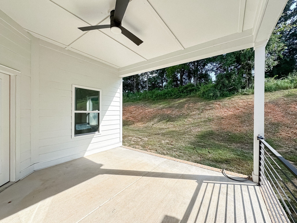
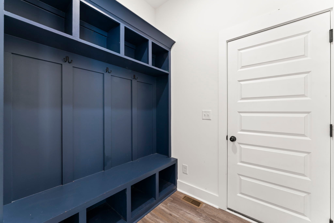
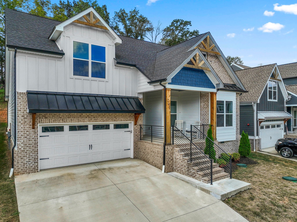
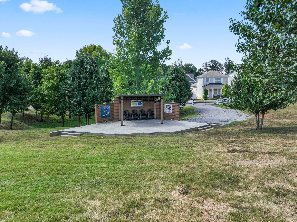
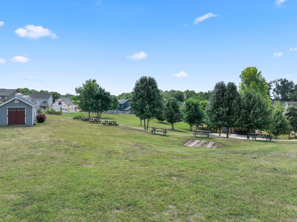
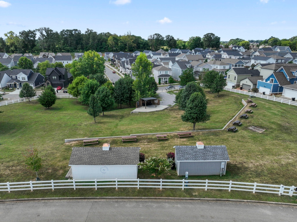
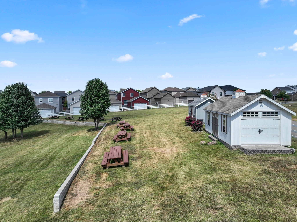
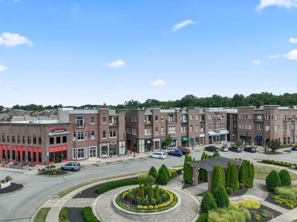
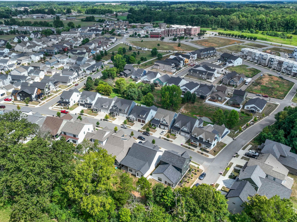
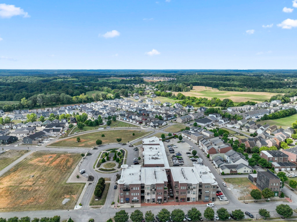
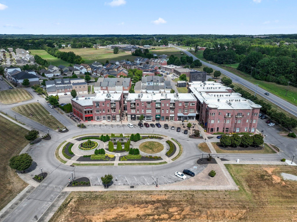
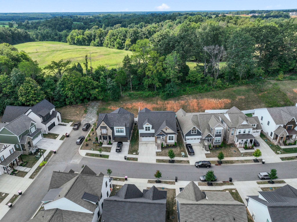
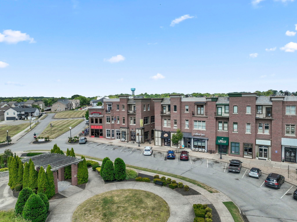
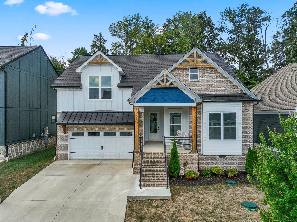
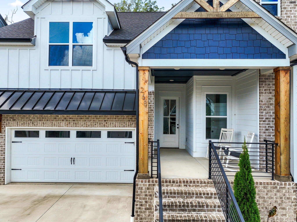
 Copyright 2025 RealTracs Solutions.
Copyright 2025 RealTracs Solutions.