$699,900 - 520 Blue Olive Drive, Smyrna
- 5
- Bedrooms
- 3½
- Baths
- 2,961
- SQ. Feet
- 2025
- Year Built
DRAMATIC 2 STORY FAMILY ROOM WITH TONS OF LIGHT! The Leighland plan offers 5 beds, 3.5 bath & open concept dining/kitchen space. Home office/Formal Dining/flex room off foyer. Private Guest Retreat on the main level. Primary suite, 3 secondary bedrooms & laundry are upstairs. Extend your living area to the outdoors on your covered front porch OR one of your two rear covered patio and deck. This home has been professionally designed with all Options chosen. Price includes all structural options, lot premium, & design selections. Ideal location close to 840, I-24, shops, restaurants, and more! Community amenities include Pool & Playground. Some pictures are of another completed Leighland home, finishes may vary. Ask about our incentive when using our preferred lender.https://www.dreeshomes.com/new-homes-nashville/promotions/living-spaces/
Essential Information
-
- MLS® #:
- 2971959
-
- Price:
- $699,900
-
- Bedrooms:
- 5
-
- Bathrooms:
- 3.50
-
- Full Baths:
- 3
-
- Half Baths:
- 1
-
- Square Footage:
- 2,961
-
- Acres:
- 0.00
-
- Year Built:
- 2025
-
- Type:
- Residential
-
- Sub-Type:
- Single Family Residence
-
- Status:
- Active
Community Information
-
- Address:
- 520 Blue Olive Drive
-
- Subdivision:
- The Glades at Cedar Hills
-
- City:
- Smyrna
-
- County:
- Rutherford County, TN
-
- State:
- TN
-
- Zip Code:
- 37167
Amenities
-
- Amenities:
- Playground, Pool, Underground Utilities, Trail(s)
-
- Utilities:
- Natural Gas Available, Water Available
-
- Parking Spaces:
- 2
-
- # of Garages:
- 2
-
- Garages:
- Garage Door Opener, Garage Faces Front
Interior
-
- Interior Features:
- Extra Closets, Smart Light(s), Smart Thermostat, Walk-In Closet(s), Entrance Foyer
-
- Appliances:
- Dishwasher, Disposal, Microwave, Double Oven, Electric Oven, Cooktop
-
- Heating:
- Natural Gas, Zoned
-
- Cooling:
- Central Air
-
- Fireplace:
- Yes
-
- # of Fireplaces:
- 1
-
- # of Stories:
- 2
Exterior
-
- Exterior Features:
- Smart Lock(s)
-
- Lot Description:
- Rolling Slope
-
- Roof:
- Shingle
-
- Construction:
- Hardboard Siding
School Information
-
- Elementary:
- Stewarts Creek Elementary School
-
- Middle:
- Stewarts Creek Middle School
-
- High:
- Stewarts Creek High School
Additional Information
-
- Date Listed:
- August 10th, 2025
-
- Days on Market:
- 30
Listing Details
- Listing Office:
- Drees Homes
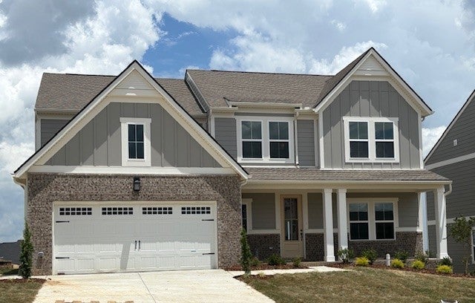
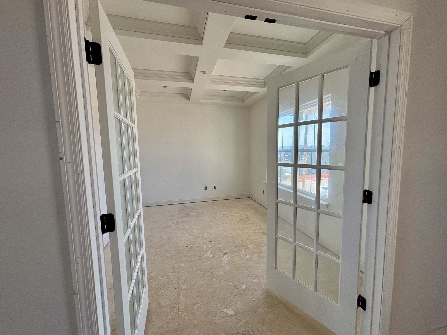
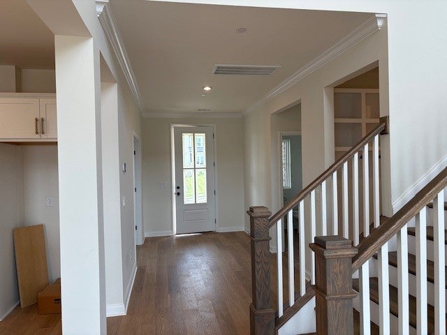
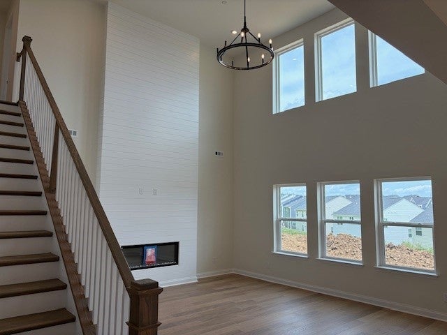
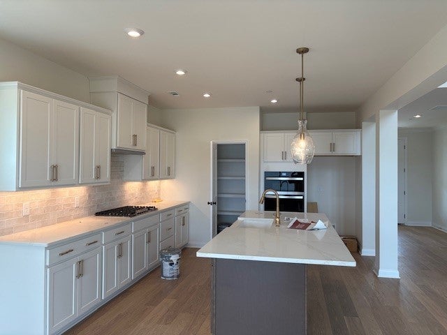
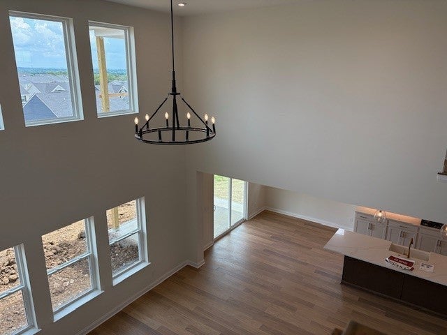
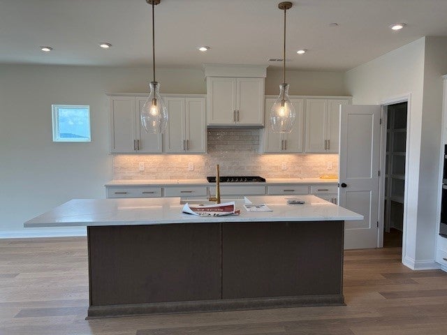
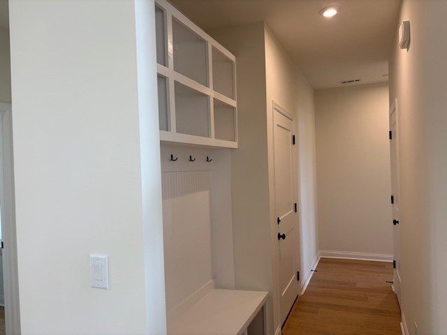
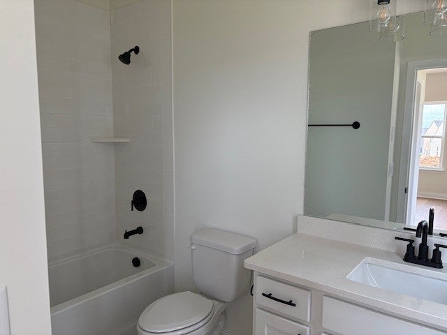
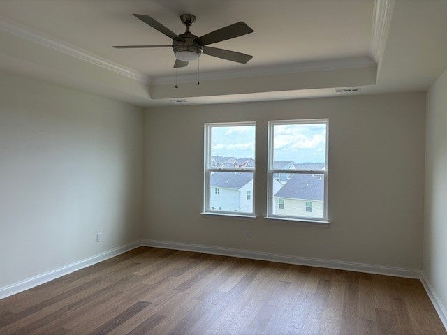
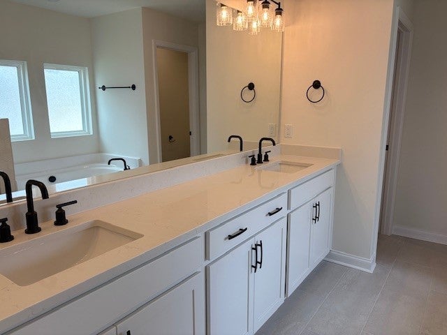
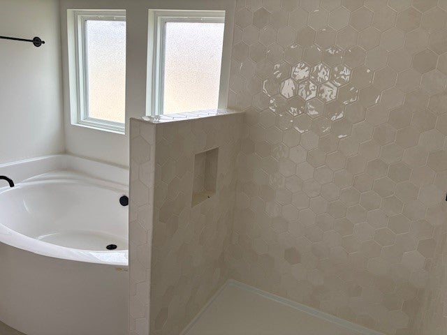
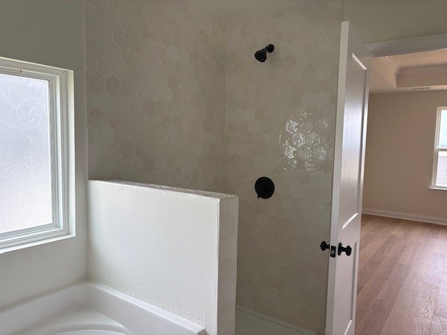
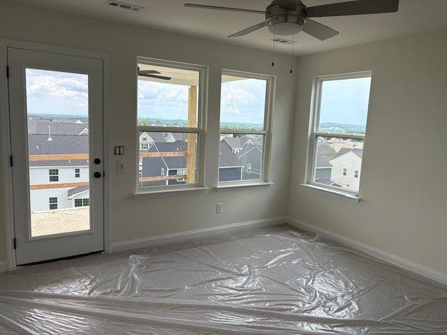
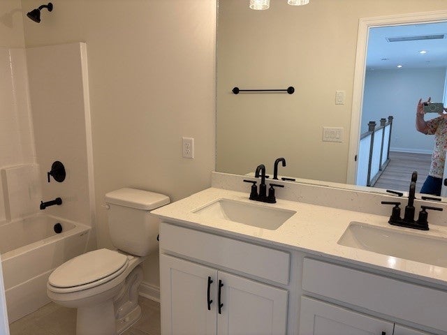
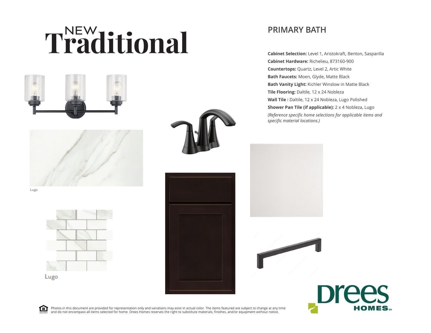
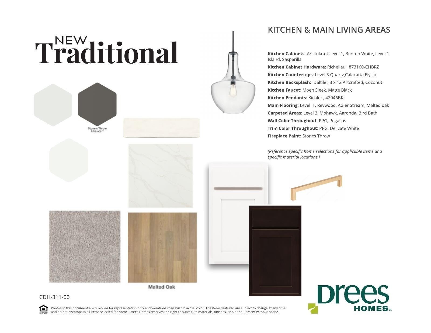
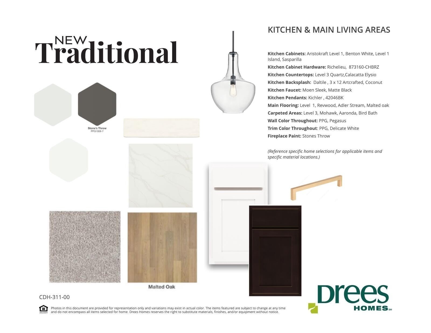
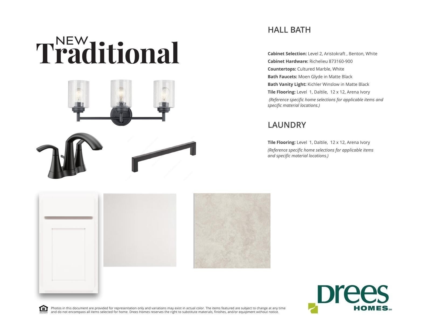
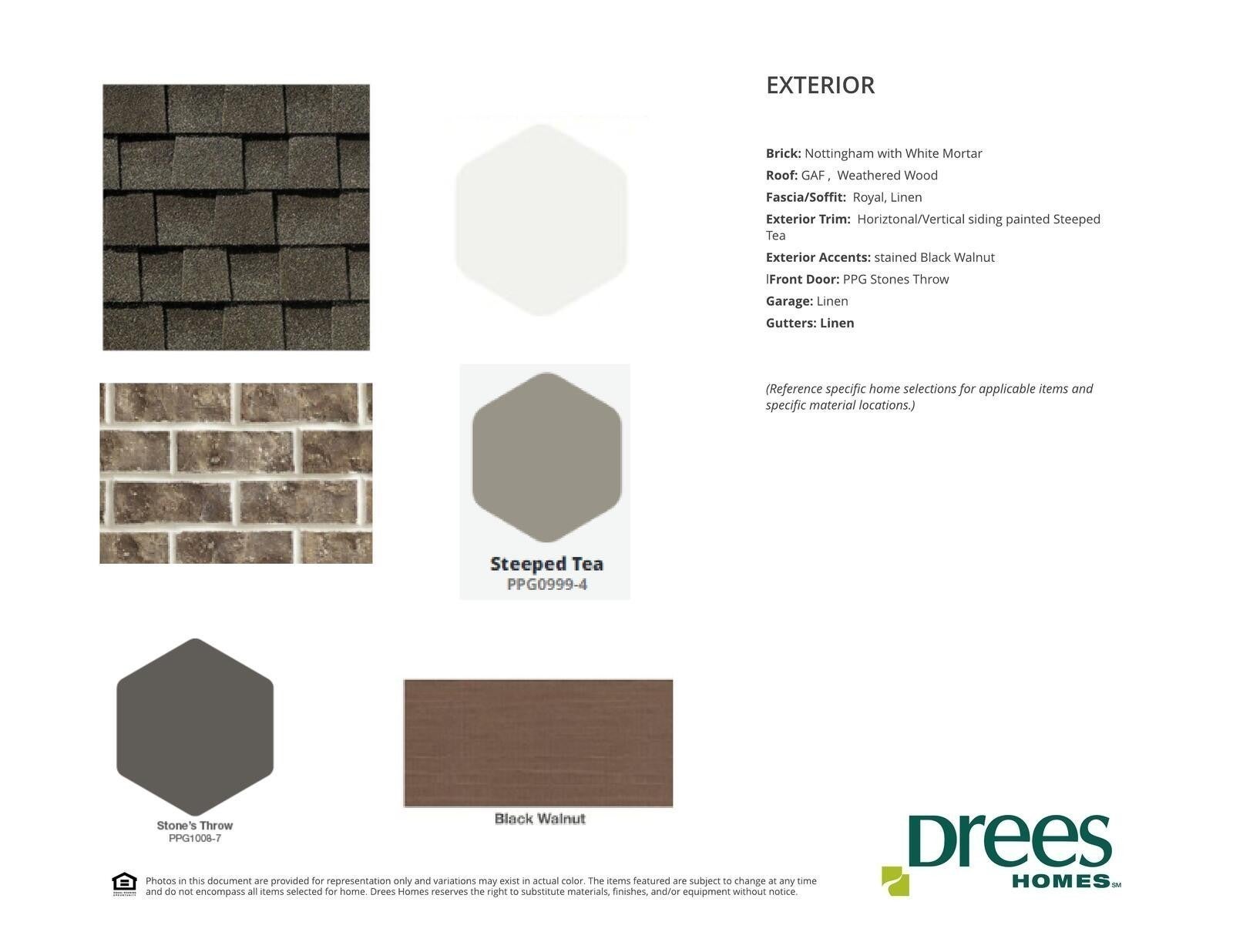
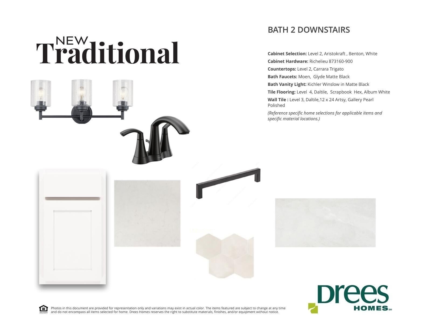
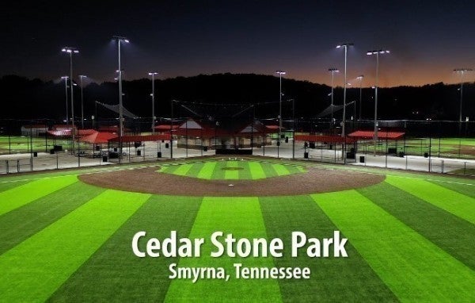
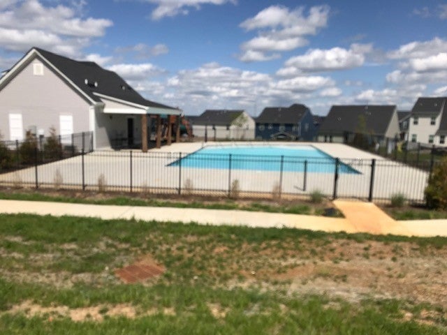
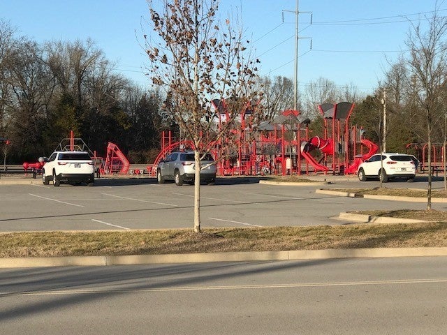
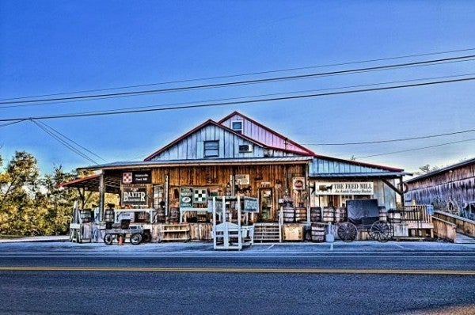
 Copyright 2025 RealTracs Solutions.
Copyright 2025 RealTracs Solutions.