$422,900 - 3699 Prestwicke Pl, Adams
- 3
- Bedrooms
- 2½
- Baths
- 2,590
- SQ. Feet
- 0.36
- Acres
Need Concessions? Seller is Offering Concessions!!!!! AND comes with a BRAND NEW ROOF!!!!!!This beautiful brick home offers 3 bedrooms, 2.5 bathrooms, and a spacious bonus room—perfect for a 4th bedroom, hobby space, or additional living area. Sitting on a corner lot with easy access, you'll enjoy the perfect mix of convenience and comfort with plenty of room to call your own. The main level features a generous primary suite with a luxurious en-suite bathroom, complete with a large tiled shower and separate jacuzzi tub—your personal retreat for relaxation. The open floor plan connects the kitchen, den, and living room, making it ideal for entertaining or everyday family life. You’ll love the charm of two fireplaces—one in the cozy living room and another in the den—creating a warm and inviting atmosphere throughout the home. The kitchen is fully equipped with stainless steel appliances that stay, along with a washer, dryer, and projector in the bonus room. A built-in central vacuum system adds even more ease to daily living. Step outside to a large concrete patio, perfect for outdoor dining, barbecues, or simply unwinding in your private backyard. The privacy fence offers peace and seclusion, making it great for both relaxation and play. Conveniently located near Exit 11 for an easy commute. Weakley Park only 2.6 miles away! Don’t miss this one—schedule your showing today! Preferred lender offering 1% incentive Fairway Mortgage Michael Church Team
Essential Information
-
- MLS® #:
- 2971950
-
- Price:
- $422,900
-
- Bedrooms:
- 3
-
- Bathrooms:
- 2.50
-
- Full Baths:
- 2
-
- Half Baths:
- 1
-
- Square Footage:
- 2,590
-
- Acres:
- 0.36
-
- Year Built:
- 2008
-
- Type:
- Residential
-
- Sub-Type:
- Single Family Residence
-
- Status:
- Active
Community Information
-
- Address:
- 3699 Prestwicke Pl
-
- Subdivision:
- Prestwicke Place
-
- City:
- Adams
-
- County:
- Montgomery County, TN
-
- State:
- TN
-
- Zip Code:
- 37010
Amenities
-
- Utilities:
- Water Available
-
- Parking Spaces:
- 4
-
- # of Garages:
- 2
-
- Garages:
- Garage Door Opener, Garage Faces Side
Interior
-
- Interior Features:
- Ceiling Fan(s), Central Vacuum, Entrance Foyer, High Ceilings, Open Floorplan, Walk-In Closet(s)
-
- Appliances:
- Electric Oven, Cooktop, Dishwasher, Dryer, Microwave, Refrigerator, Stainless Steel Appliance(s), Washer
-
- Heating:
- Central
-
- Cooling:
- Central Air
-
- Fireplace:
- Yes
-
- # of Fireplaces:
- 2
-
- # of Stories:
- 2
Exterior
-
- Lot Description:
- Corner Lot
-
- Construction:
- Hardboard Siding, Brick, Stone
School Information
-
- Elementary:
- Carmel Elementary
-
- Middle:
- Rossview Middle
-
- High:
- Rossview High
Additional Information
-
- Date Listed:
- August 10th, 2025
-
- Days on Market:
- 44
Listing Details
- Listing Office:
- Blue Door Realty Group
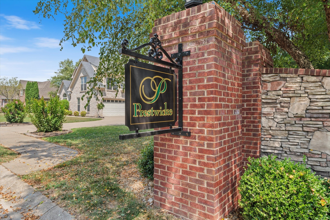
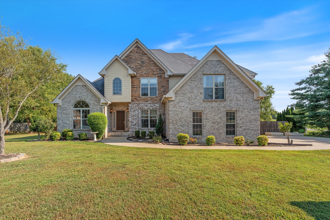
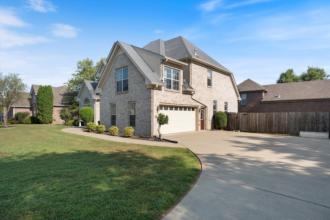
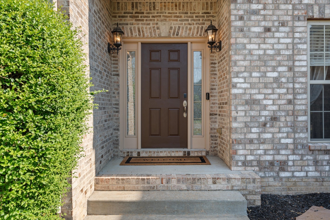
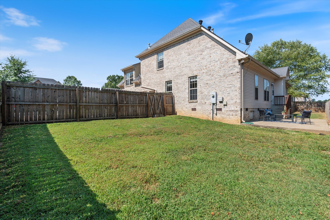
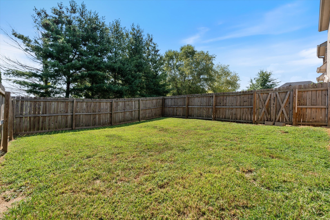
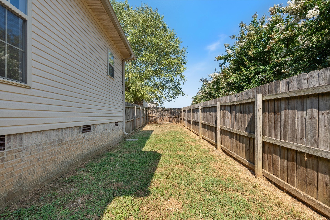
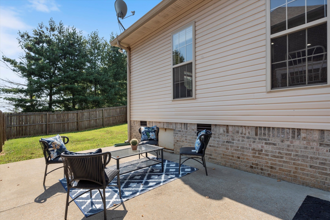
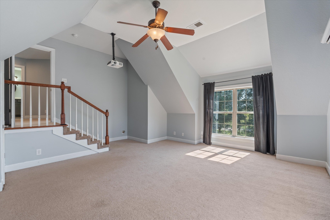
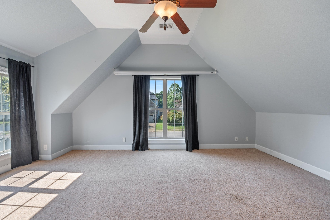
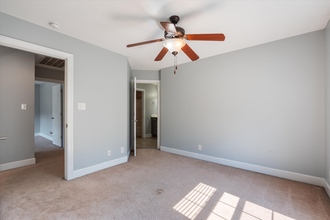
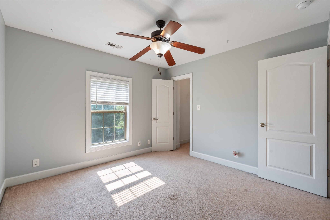
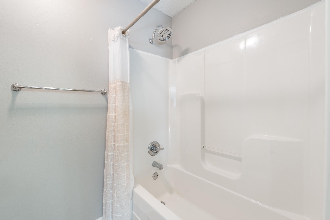
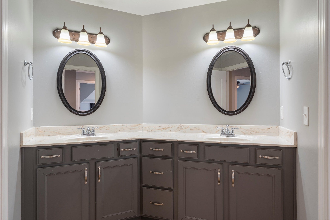
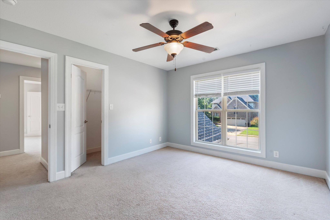
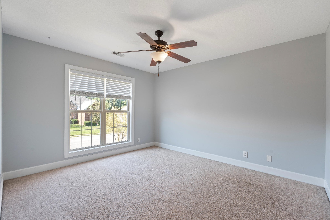
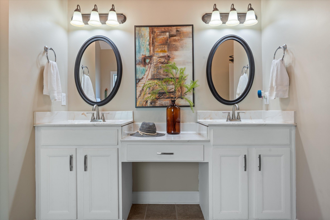
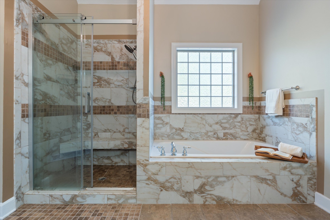
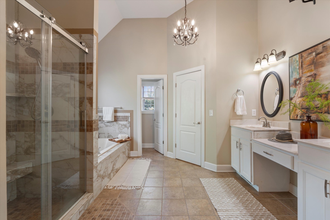
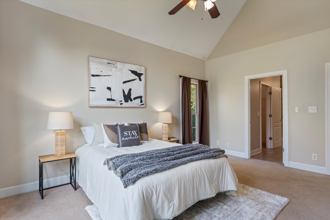
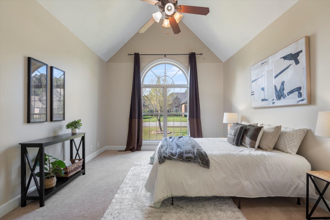
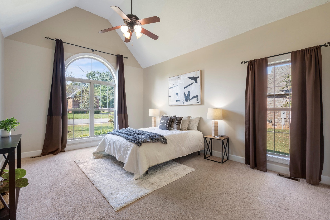
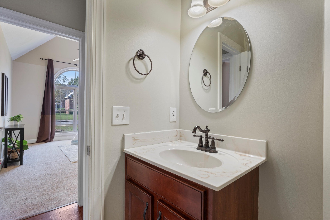
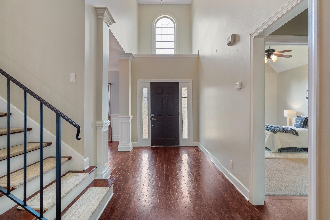
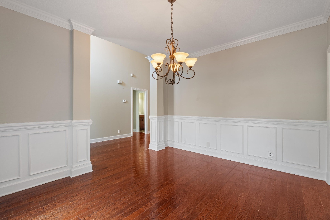
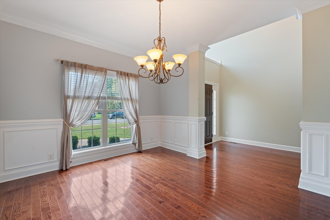
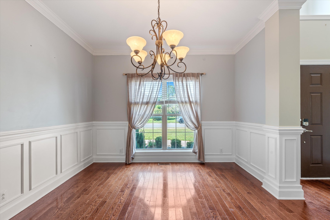
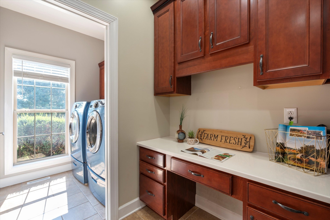
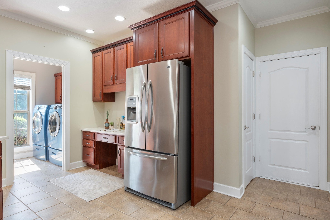
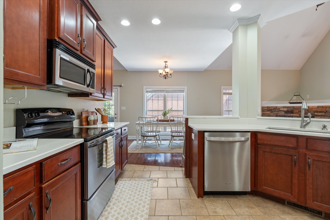
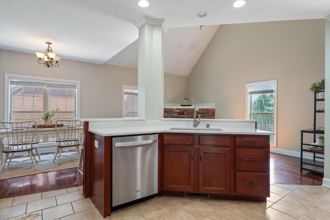
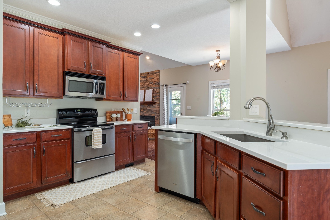
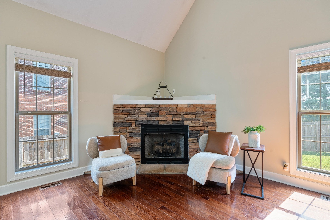
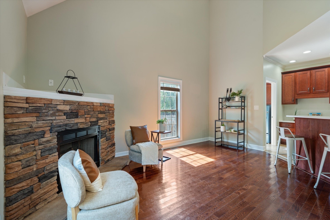
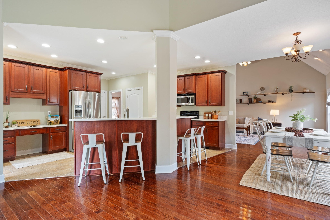
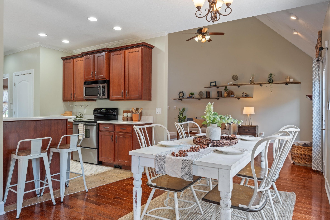
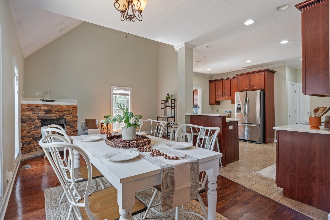
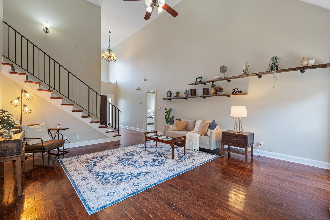
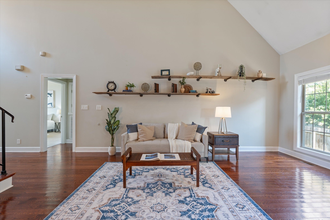
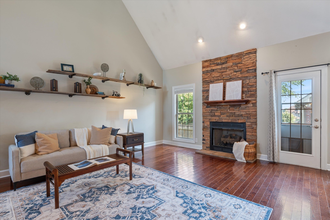
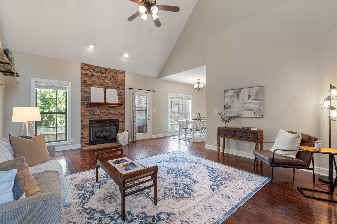
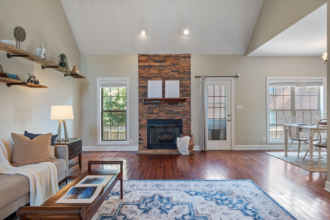
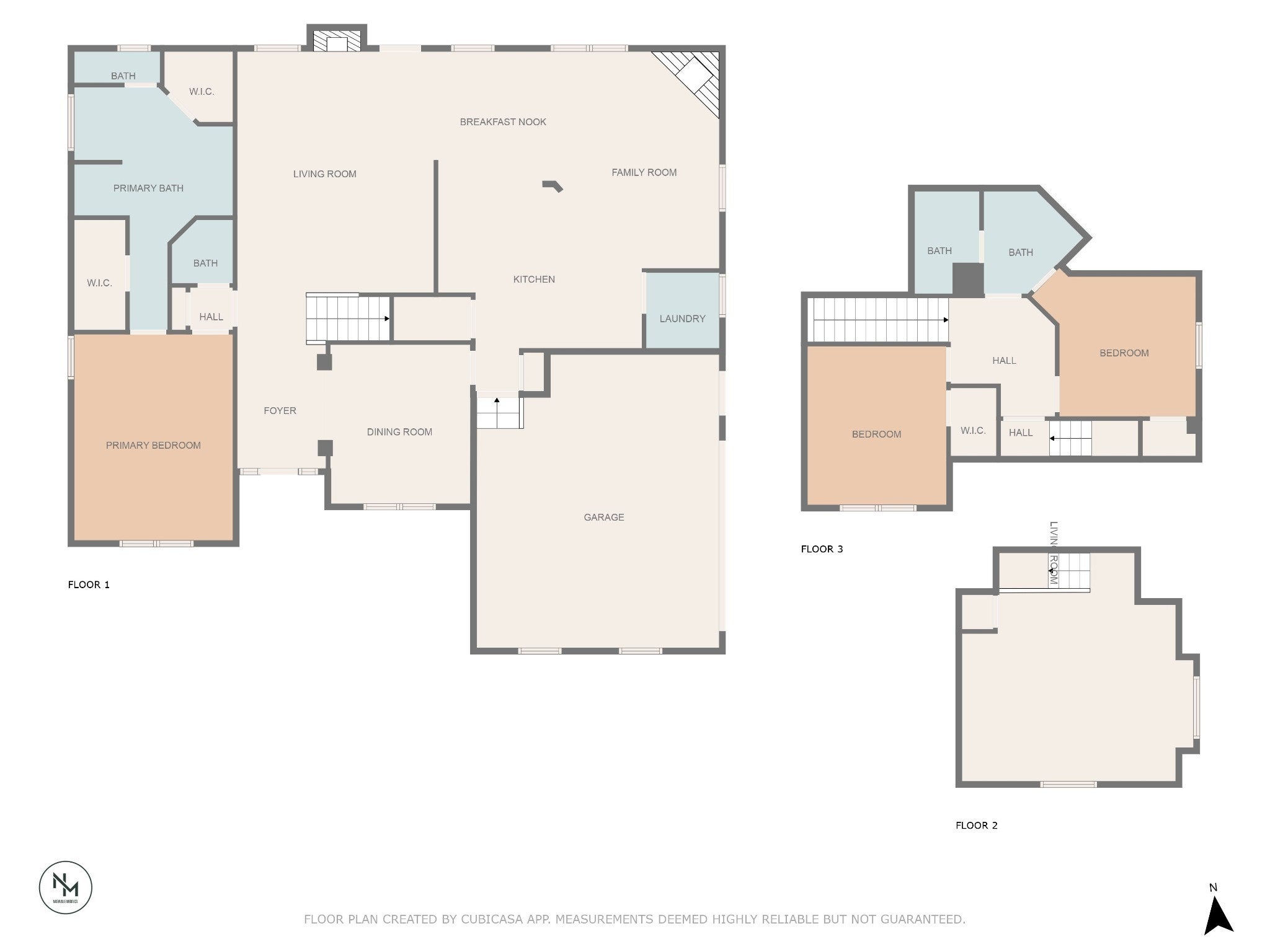
 Copyright 2025 RealTracs Solutions.
Copyright 2025 RealTracs Solutions.