$489,000 - 7025 Bonnafair Dr, Hermitage
- 4
- Bedrooms
- 2½
- Baths
- 1,946
- SQ. Feet
- 0.29
- Acres
Welcome to Bonnafair, a beautifully remodeled home that embodies modern elegance and comfort. This residence has been thoughtfully upgraded to create a seamless blend of style and functionality, making it the perfect sanctuary for today’s discerning homeowner. As you step inside, you are greeted by stunning new flooring that flows gracefully throughout the entire home, setting the tone for the inviting spaces that lie ahead. The heart of the home, the kitchen, boasts sleek new cabinets paired with exquisite quartz countertops, offering both beauty and durability for all your culinary adventures. Outside, the property features a newly poured concrete driveway, sidewalk, and patio, providing ample space for gatherings and outdoor enjoyment. The landscaping has been meticulously designed to enhance the home’s curb appeal, creating a welcoming atmosphere that invites you to explore further. The bathrooms have been transformed with modern fixtures and stylish vanities, ensuring a spa-like experience in the comfort of your own home. New front and rear doors add to the home’s charm while providing security and energy efficiency. Bonnafair is not just a house; it is a meticulously upgraded home ready for you to create lasting memories. Come and experience the perfect blend of modern living and timeless comfort in this remarkable property.
Essential Information
-
- MLS® #:
- 2971946
-
- Price:
- $489,000
-
- Bedrooms:
- 4
-
- Bathrooms:
- 2.50
-
- Full Baths:
- 2
-
- Half Baths:
- 1
-
- Square Footage:
- 1,946
-
- Acres:
- 0.29
-
- Year Built:
- 1963
-
- Type:
- Residential
-
- Sub-Type:
- Single Family Residence
-
- Style:
- Ranch
-
- Status:
- Active
Community Information
-
- Address:
- 7025 Bonnafair Dr
-
- Subdivision:
- Hermitage Hills
-
- City:
- Hermitage
-
- County:
- Davidson County, TN
-
- State:
- TN
-
- Zip Code:
- 37076
Amenities
-
- Utilities:
- Water Available
-
- Parking Spaces:
- 4
-
- # of Garages:
- 1
-
- Garages:
- Garage Faces Rear
Interior
-
- Interior Features:
- Ceiling Fan(s), Open Floorplan
-
- Appliances:
- Electric Range, Dishwasher, Disposal, Microwave, Refrigerator, Stainless Steel Appliance(s)
-
- Heating:
- Central
-
- Cooling:
- Central Air
-
- # of Stories:
- 1
Exterior
-
- Lot Description:
- Sloped
-
- Roof:
- Shingle
-
- Construction:
- Brick
School Information
-
- Elementary:
- Hermitage Elementary
-
- Middle:
- Donelson Middle
-
- High:
- McGavock Comp High School
Additional Information
-
- Date Listed:
- August 10th, 2025
-
- Days on Market:
- 48
Listing Details
- Listing Office:
- Onward Real Estate
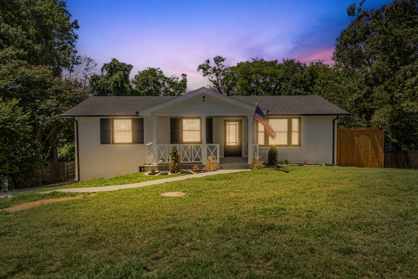
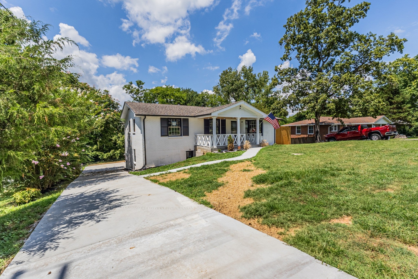
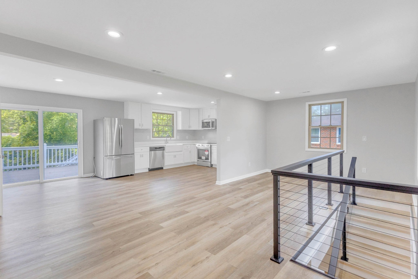
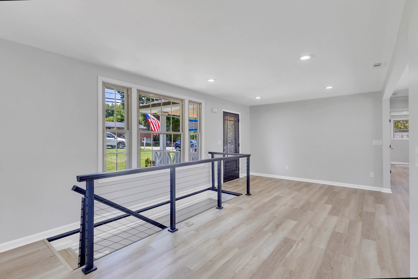
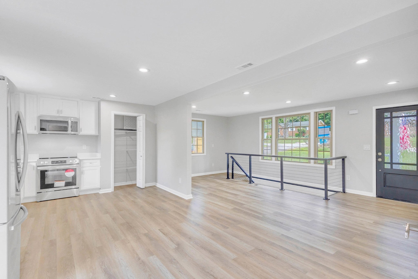
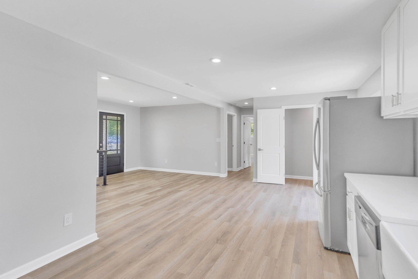
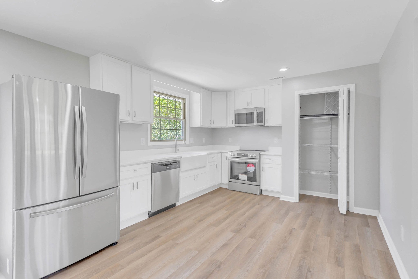
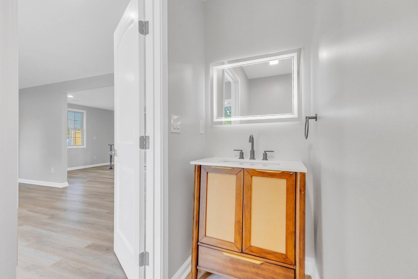
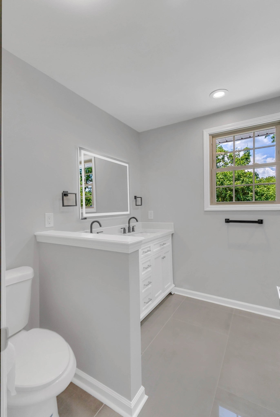
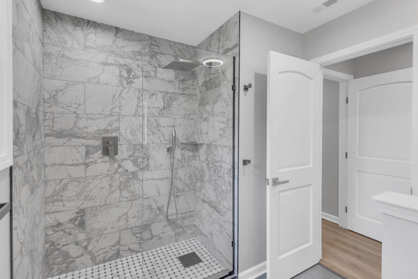
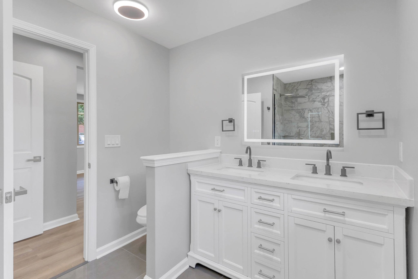
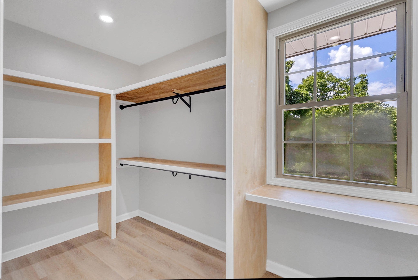
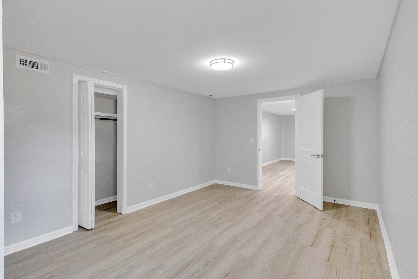
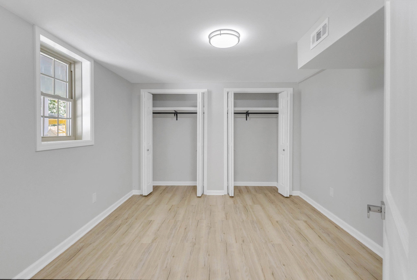
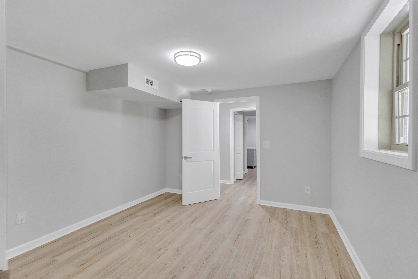
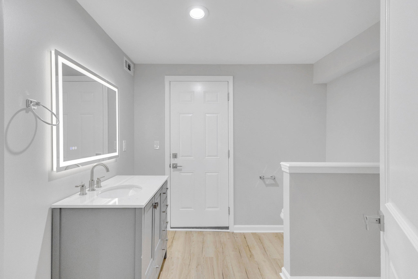
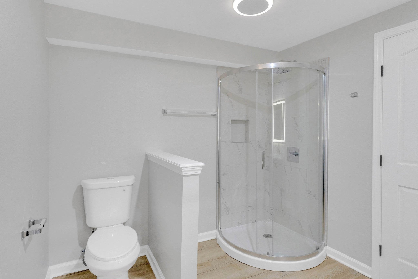
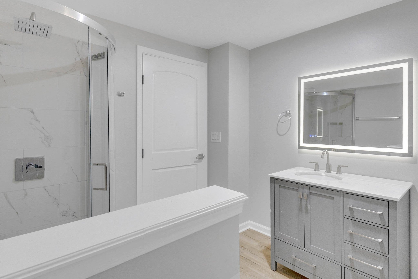
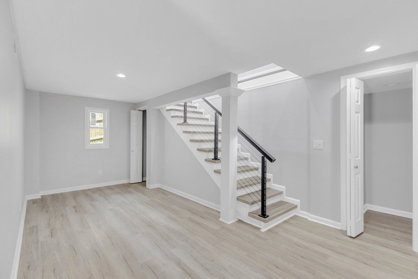
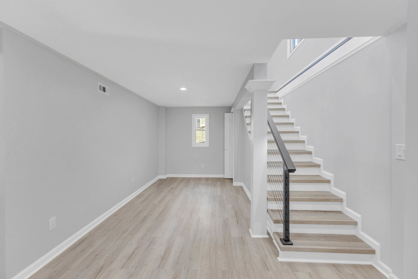
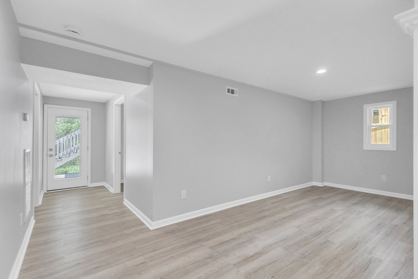
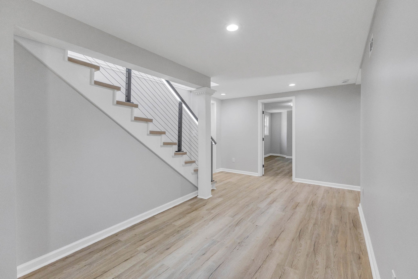
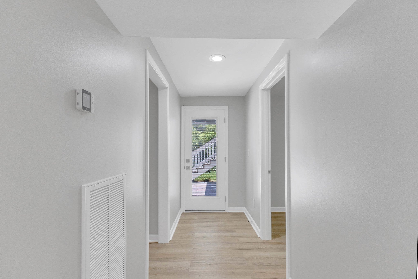
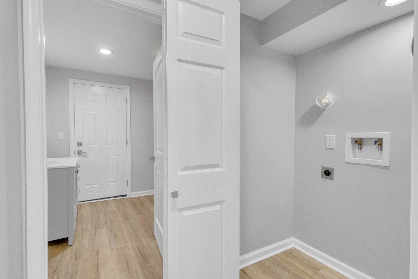
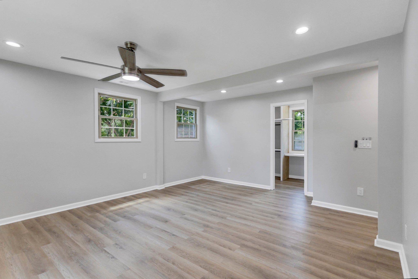
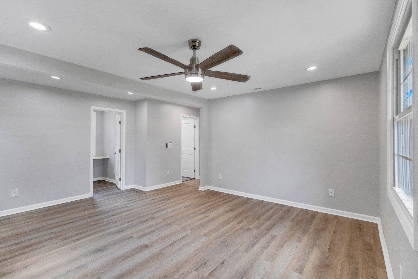
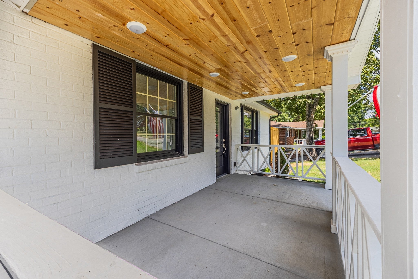
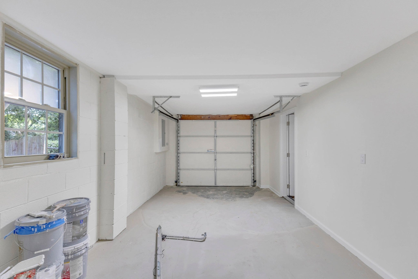
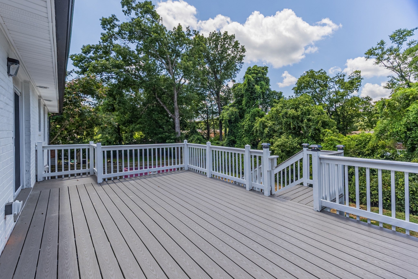
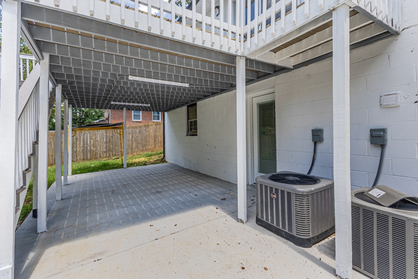
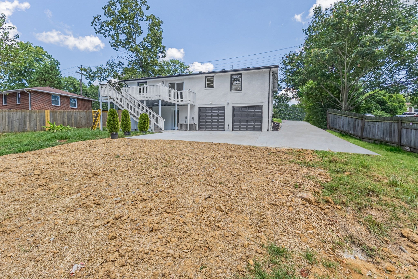
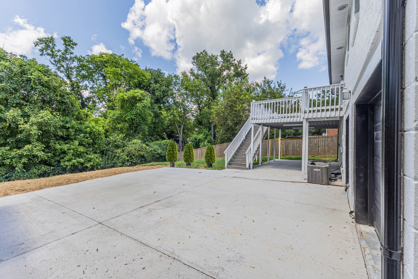
 Copyright 2025 RealTracs Solutions.
Copyright 2025 RealTracs Solutions.