$779,990 - 1148 Greenland Ave, Nashville
- 3
- Bedrooms
- 2
- Baths
- 2,023
- SQ. Feet
- 0.48
- Acres
Fully Renovated Cottage in Historic Inglewood with an Oversized Lot + Bonus Garage Studio bedroom with 1 full bath. Welcome to this beautifully renovated East Nashville gem on a rare Half acre lot in sought-after Inglewood! This move-in-ready cottage blends charm with modern upgrades, featuring a fully finished basement, new finishes throughout, and a massive detached garage/outbuilding with two garage doors, a loft, and a full bathroom—ideal for a creative studio, guest suite, or workshop. Enjoy the expansive backyard, perfect for entertaining, with a concrete patio and room to expand. Whether you’re an investor looking to build new or a homeowner seeking flexible space in a thriving area, this property checks all the boxes. All just: • 15 mins to Downtown Nashville • 15 mins to the Airport • 5 mins to Riverside Village & Five Points Zoned for Dan Mills Elementary. Opportunity and location meet here—don’t miss. Up to 1% lender credit on the loan amount when buyer uses Seller's Preferred Lender.
Essential Information
-
- MLS® #:
- 2971927
-
- Price:
- $779,990
-
- Bedrooms:
- 3
-
- Bathrooms:
- 2.00
-
- Full Baths:
- 2
-
- Square Footage:
- 2,023
-
- Acres:
- 0.48
-
- Year Built:
- 1956
-
- Type:
- Residential
-
- Sub-Type:
- Single Family Residence
-
- Style:
- Cottage
-
- Status:
- Active
Community Information
-
- Address:
- 1148 Greenland Ave
-
- Subdivision:
- Inglewood
-
- City:
- Nashville
-
- County:
- Davidson County, TN
-
- State:
- TN
-
- Zip Code:
- 37216
Amenities
-
- Utilities:
- Electricity Available, Natural Gas Available, Water Available
-
- Parking Spaces:
- 2
-
- # of Garages:
- 2
-
- Garages:
- Detached, Driveway, Gravel
Interior
-
- Appliances:
- Built-In Electric Range, Refrigerator
-
- Heating:
- Central, Natural Gas
-
- Cooling:
- Central Air, Electric
-
- Fireplace:
- Yes
-
- # of Fireplaces:
- 1
-
- # of Stories:
- 1
Exterior
-
- Roof:
- Shingle
-
- Construction:
- Brick
School Information
-
- Elementary:
- Dan Mills Elementary
-
- Middle:
- Isaac Litton Middle
-
- High:
- Stratford STEM Magnet School Upper Campus
Additional Information
-
- Date Listed:
- August 11th, 2025
-
- Days on Market:
- 15
Listing Details
- Listing Office:
- The Ashton Real Estate Group Of Re/max Advantage
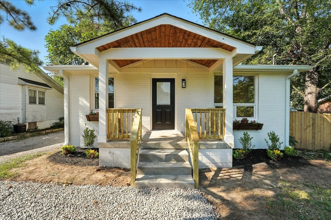
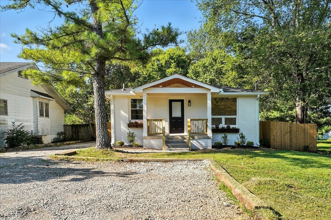
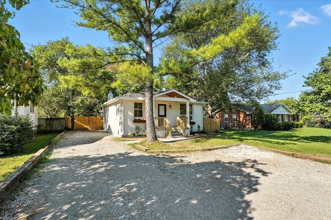
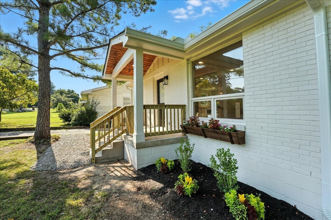
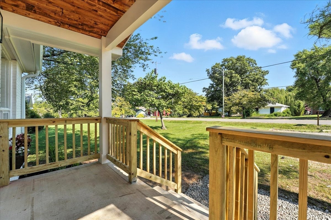
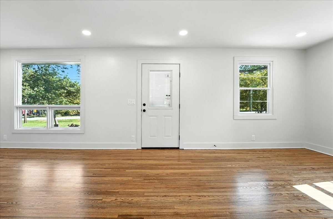
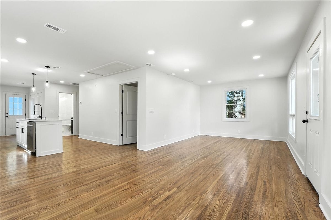
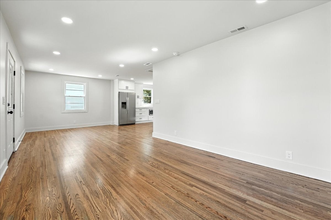
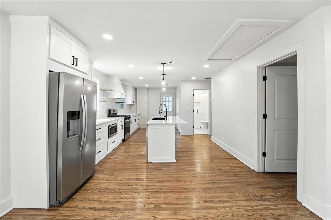
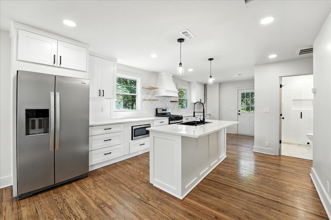
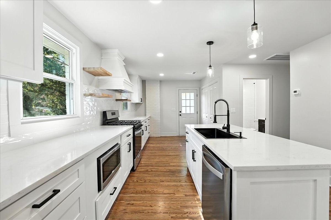
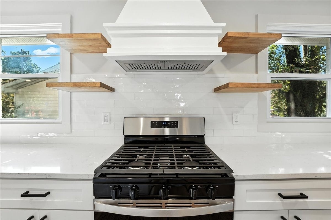
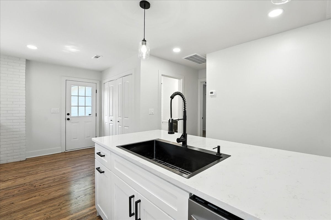
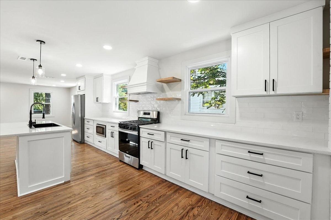
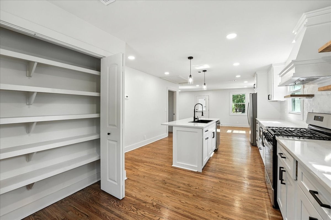
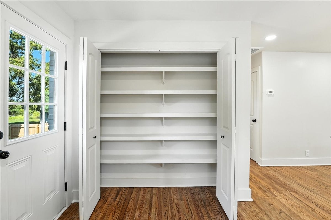
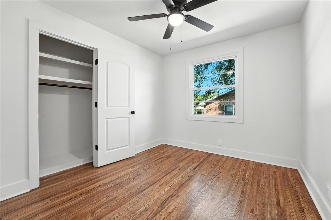
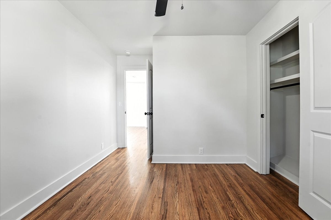
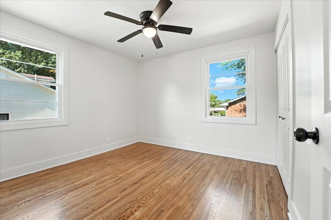
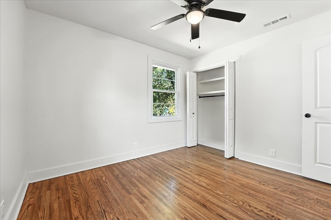
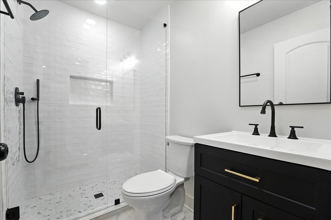
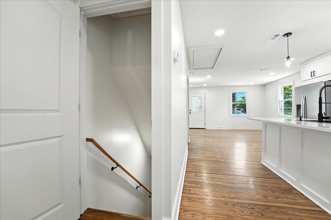
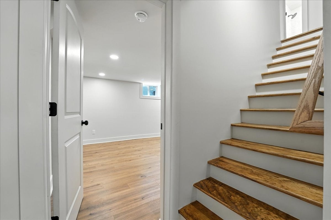
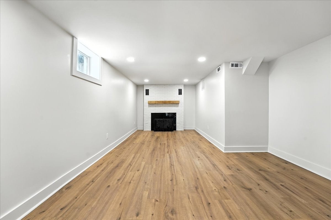
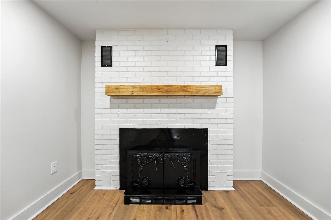
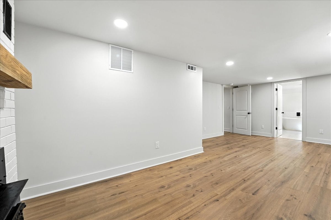
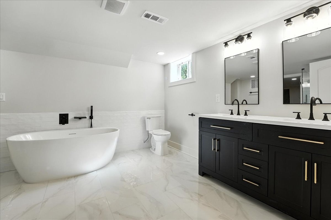
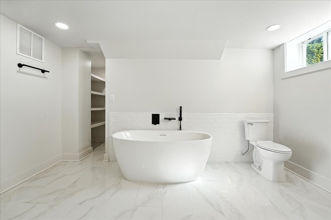
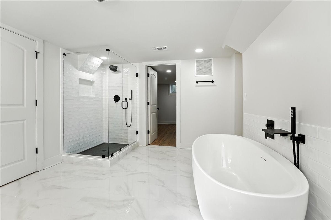
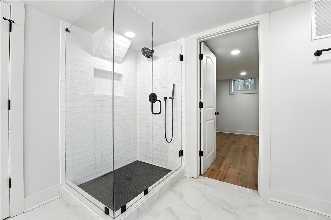
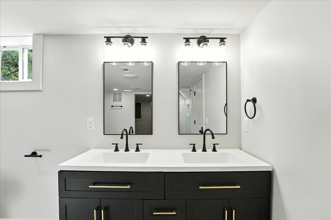
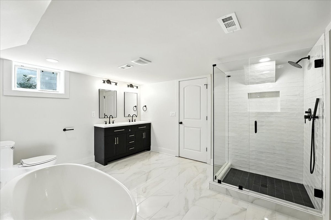
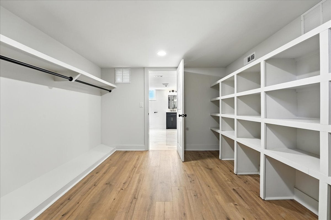
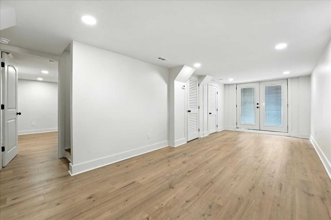
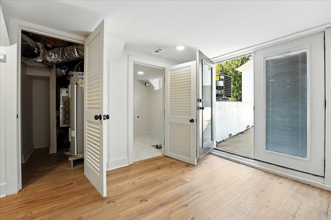
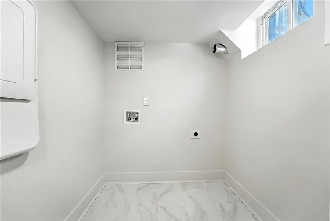
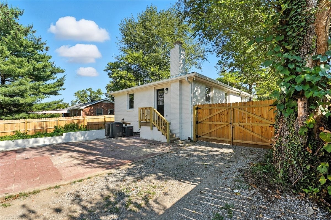
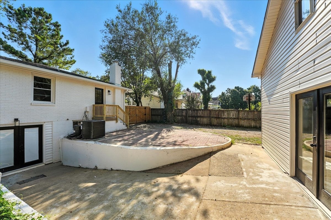
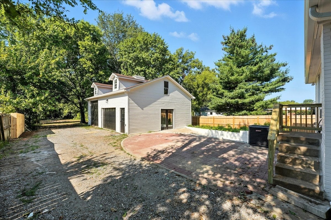
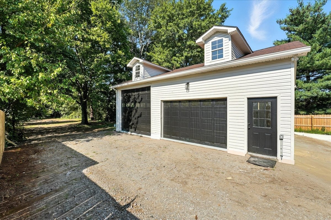
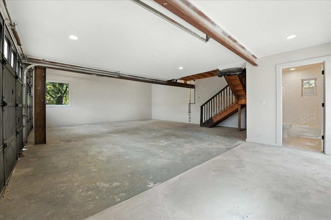
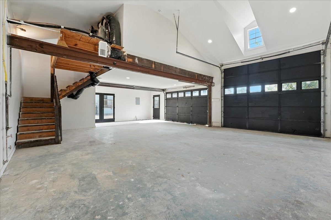
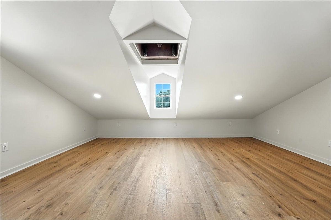
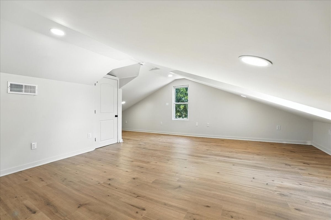
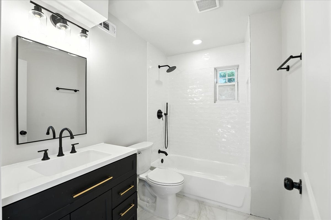
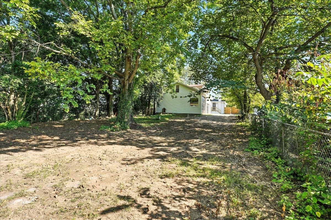
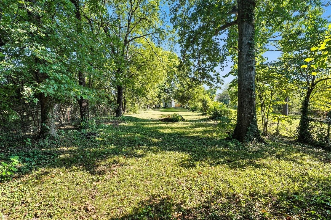
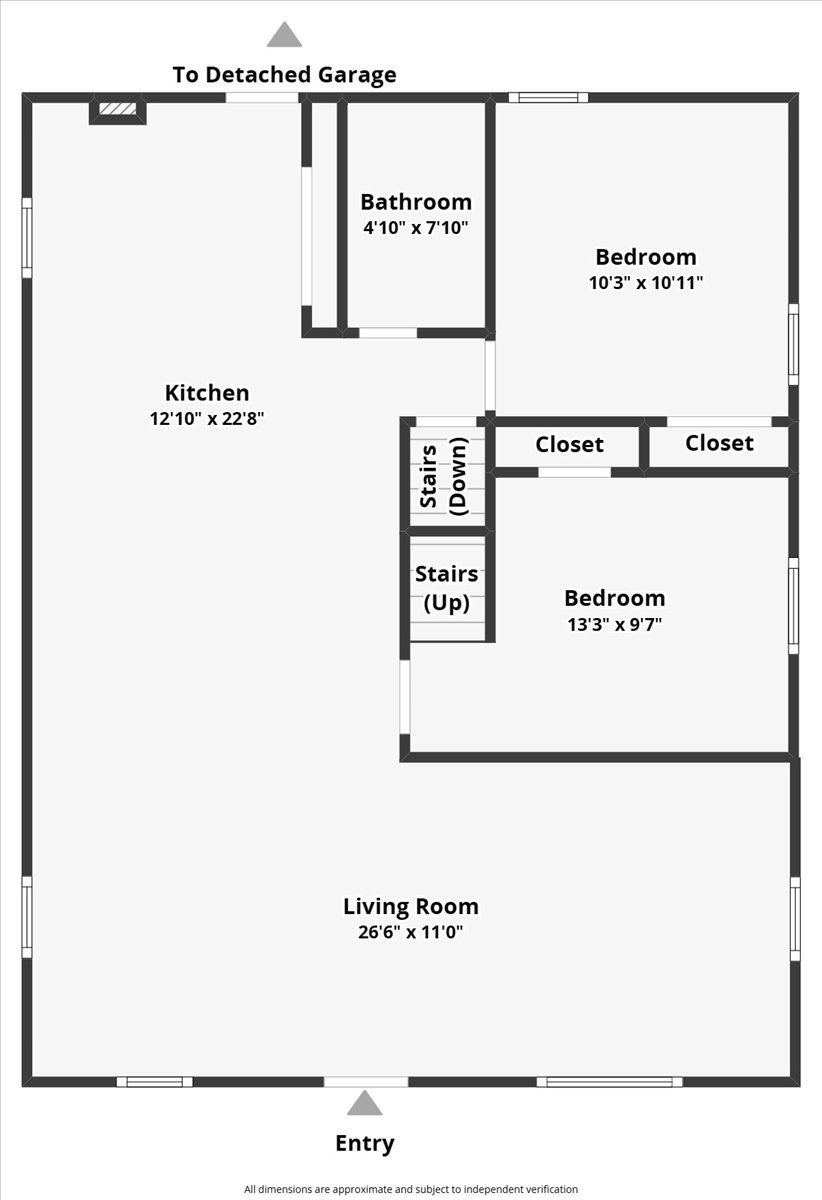
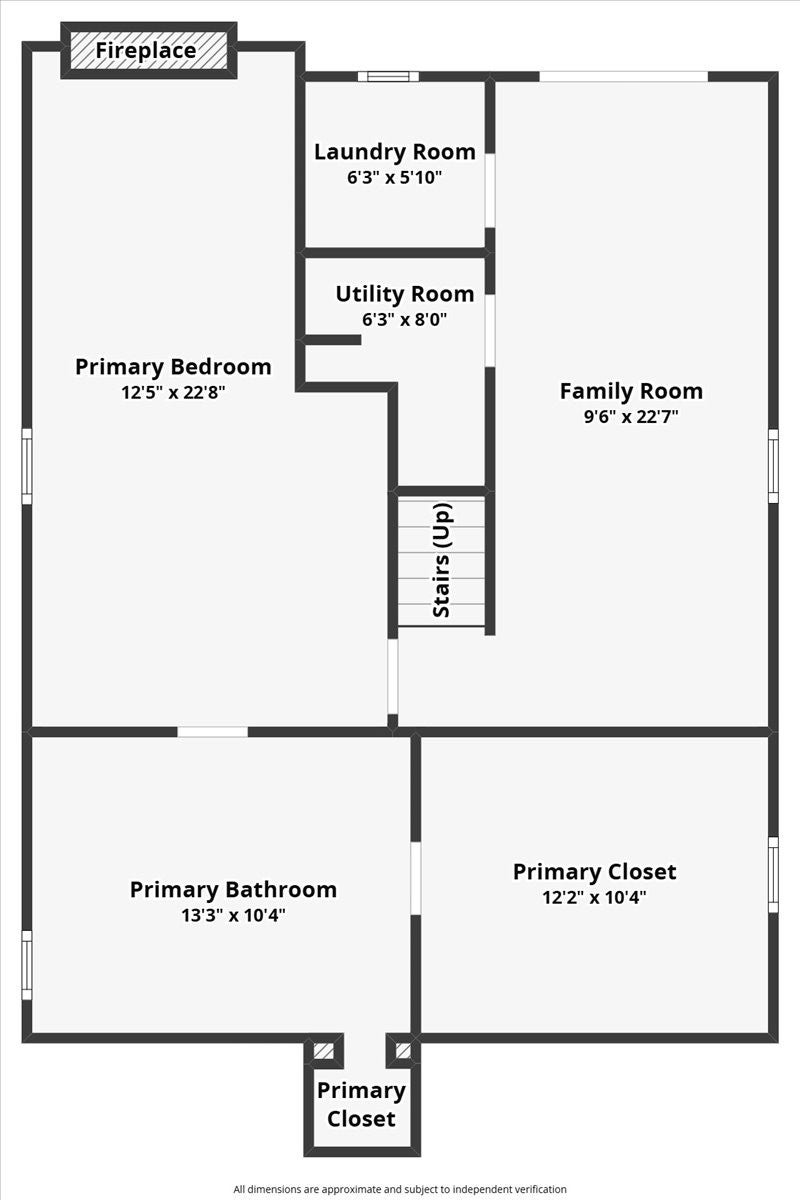
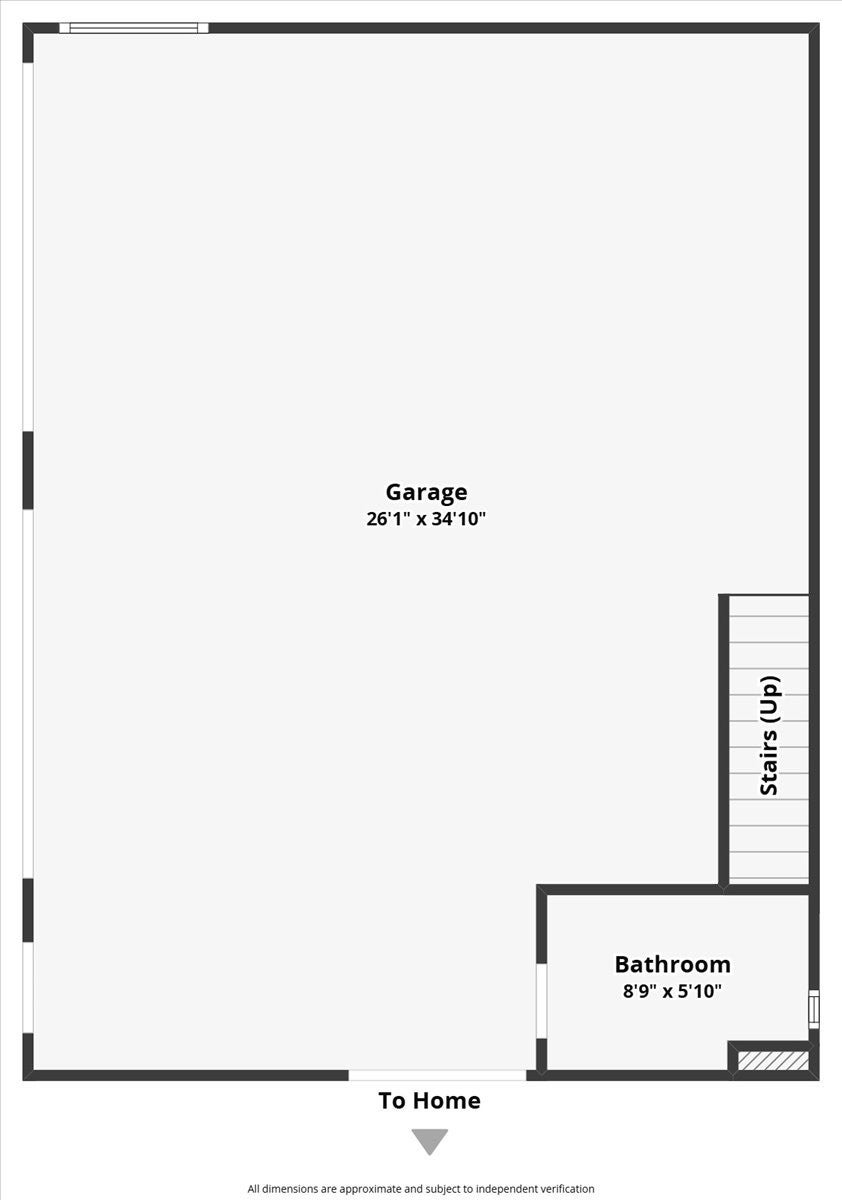
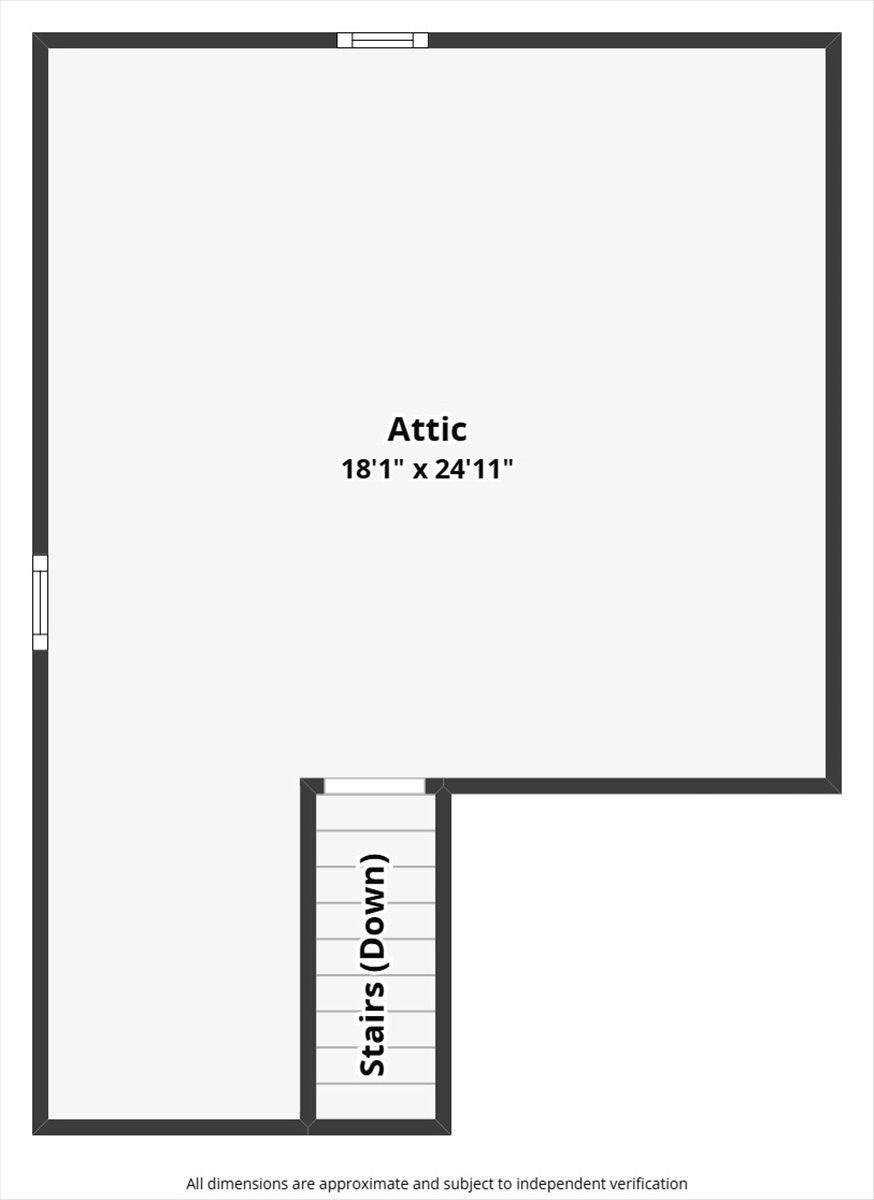
 Copyright 2025 RealTracs Solutions.
Copyright 2025 RealTracs Solutions.