$524,900 - 1113 Dundee Ct, Murfreesboro
- 3
- Bedrooms
- 3
- Baths
- 2,315
- SQ. Feet
- 0.37
- Acres
Breathtaking Country Views with Covered back Porch retreat. Escape to a private, country-like setting without sacrificing convenience in this beautiful 3 bedroom, 3 full bathroom home nestled on a quiet cul-de-sac. Enjoy the peace and quiet of county living with no city taxes, while still being moments away from everything Murfreesboro and Smyrna has to offer. The thoughtful layout boasts zoned bedrooms for added privacy, a warm and inviting fireplace in the spacious living area, a formal dining room for entertaining, and a cozy eat-in kitchen for everyday meals. Beyond the main living areas, a versatile flex room/bonus room provides endless possibilities – a home office, media room, or play area – you decide!
Essential Information
-
- MLS® #:
- 2971904
-
- Price:
- $524,900
-
- Bedrooms:
- 3
-
- Bathrooms:
- 3.00
-
- Full Baths:
- 3
-
- Square Footage:
- 2,315
-
- Acres:
- 0.37
-
- Year Built:
- 2018
-
- Type:
- Residential
-
- Sub-Type:
- Single Family Residence
-
- Status:
- Active
Community Information
-
- Address:
- 1113 Dundee Ct
-
- Subdivision:
- Foxfire Meadows Sec 10 & Resub Lot 352 Sec 9
-
- City:
- Murfreesboro
-
- County:
- Rutherford County, TN
-
- State:
- TN
-
- Zip Code:
- 37129
Amenities
-
- Utilities:
- Electricity Available, Water Available
-
- Parking Spaces:
- 2
-
- # of Garages:
- 2
-
- Garages:
- Garage Door Opener, Garage Faces Front
Interior
-
- Interior Features:
- Ceiling Fan(s), Entrance Foyer, High Ceilings, Pantry, Smart Camera(s)/Recording, Walk-In Closet(s), High Speed Internet
-
- Appliances:
- Electric Oven, Dishwasher, Disposal, Ice Maker, Microwave, Refrigerator, Smart Appliance(s)
-
- Heating:
- Electric
-
- Cooling:
- Central Air
-
- Fireplace:
- Yes
-
- # of Fireplaces:
- 1
-
- # of Stories:
- 2
Exterior
-
- Exterior Features:
- Smart Camera(s)/Recording
-
- Lot Description:
- Sloped
-
- Construction:
- Brick
School Information
-
- Elementary:
- Brown's Chapel Elementary School
-
- Middle:
- Stewarts Creek Middle School
-
- High:
- Stewarts Creek High School
Additional Information
-
- Date Listed:
- August 13th, 2025
-
- Days on Market:
- 42
Listing Details
- Listing Office:
- Simplihom
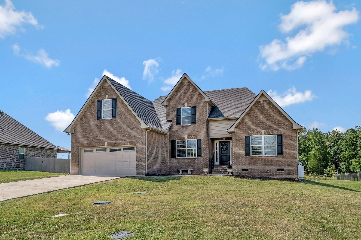
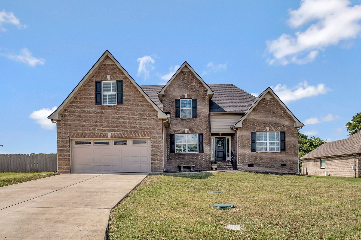
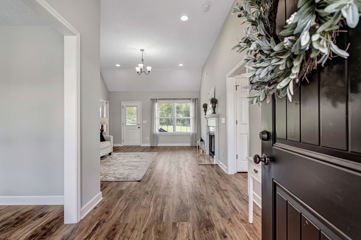
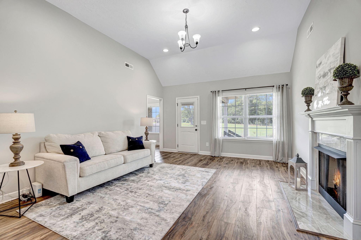
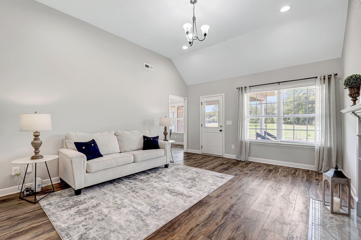
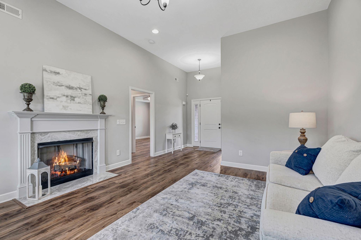
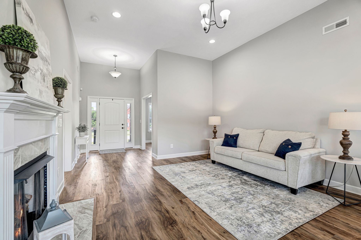
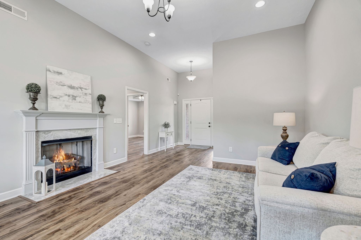
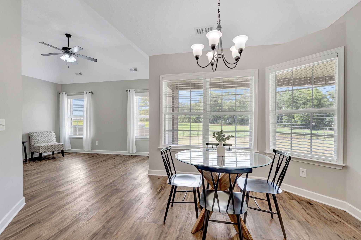
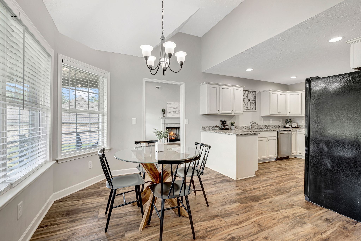
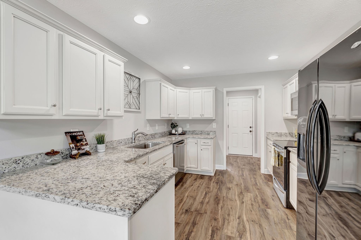
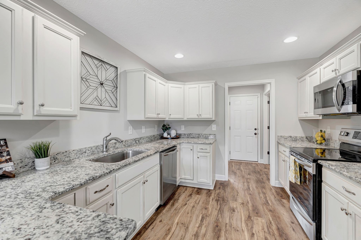
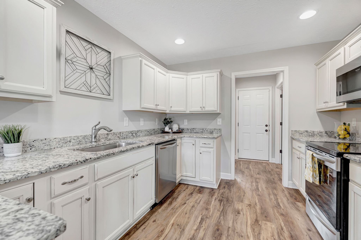
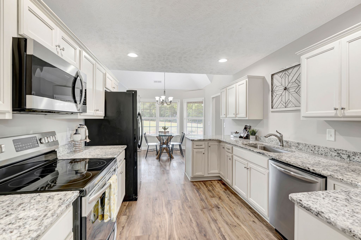
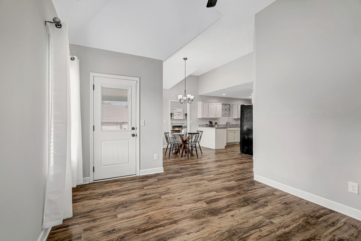
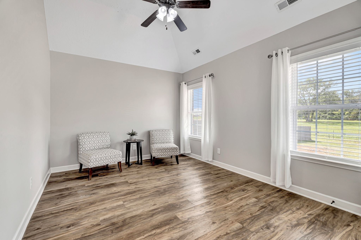
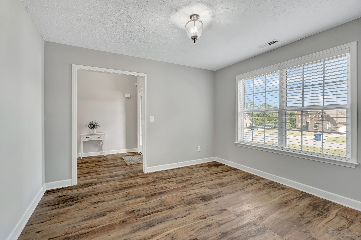
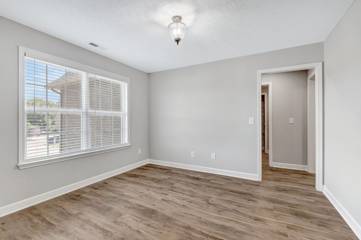
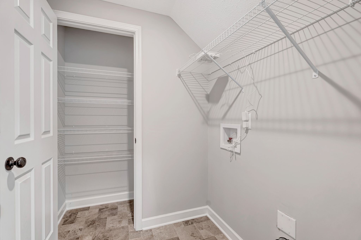
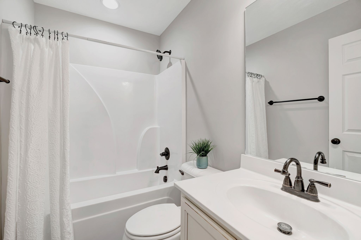
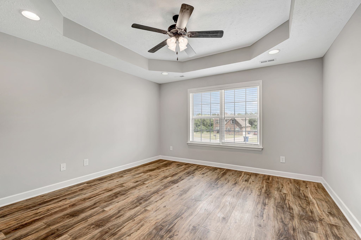
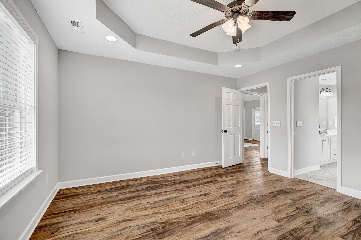
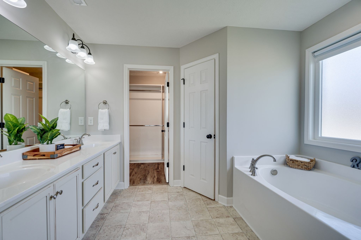
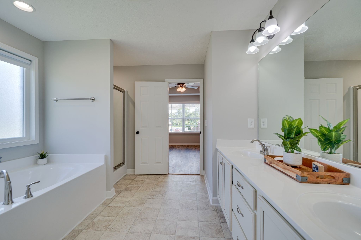
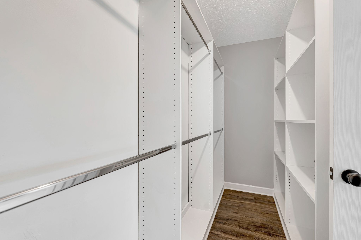
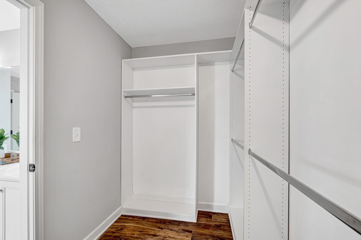
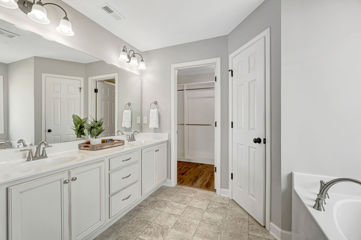
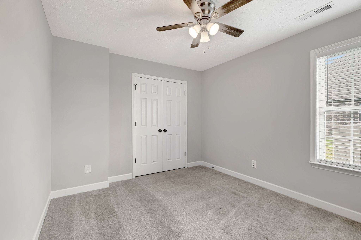
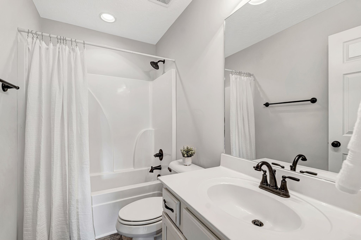
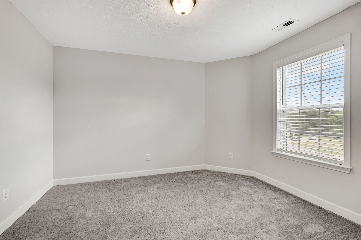
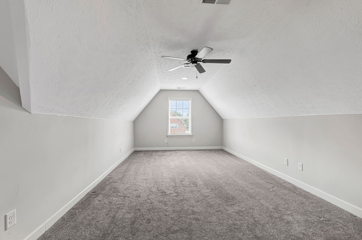
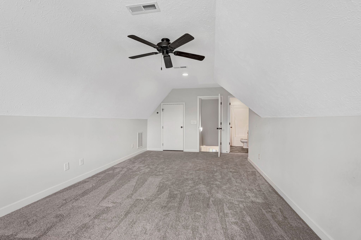
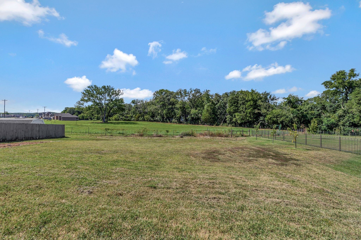
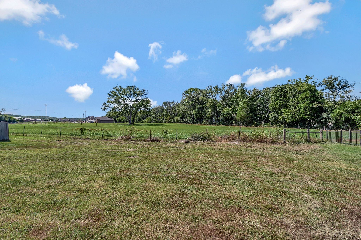
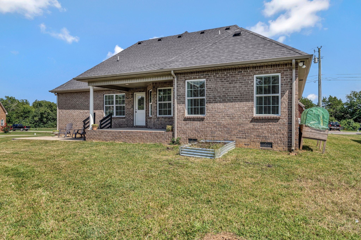
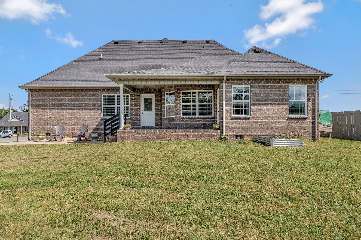
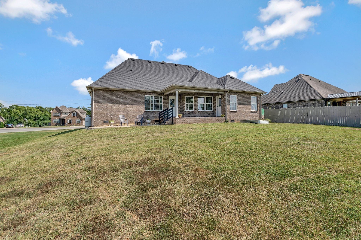
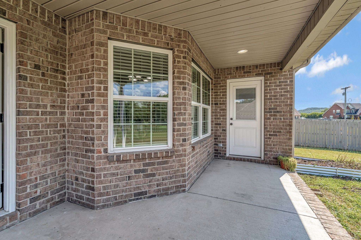
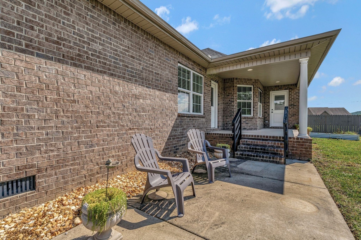
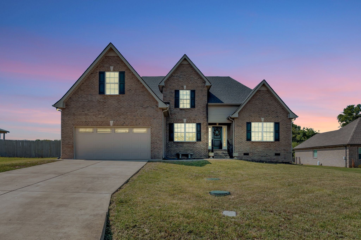
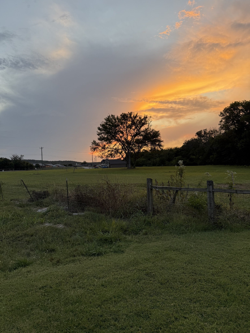
 Copyright 2025 RealTracs Solutions.
Copyright 2025 RealTracs Solutions.