$515,000 - 910 Youngs Ln 4, Nashville
- 3
- Bedrooms
- 3½
- Baths
- 1,959
- SQ. Feet
- 0.02
- Acres
Welcome to modern luxury just 10 minutes from downtown Nashville! This brand-new 2024-built 3 bed, 3.5 bath townhome offers the perfect blend of sophistication, function, and investment potential. Step inside to be greeted by soaring floor-to-ceiling windows, flooding the home with natural light and showcasing stunning skyline, river, and Titans practice dome views. The heart of the home is a chef-inspired kitchen, featuring a granite waterfall island, farmhouse sink, and sleek shaker cabinetry—ideal for both daily living and entertaining. Retreat to the expansive primary suite complete with a spa-style shower for ultimate relaxation. Host unforgettable evenings on your private rooftop deck, complete with a wet bar—perfect for sunset cocktails and city lights. With two levels of entry, a private attached garage, and generously sized guest bedrooms, this townhome offers exceptional flexibility.
Essential Information
-
- MLS® #:
- 2971898
-
- Price:
- $515,000
-
- Bedrooms:
- 3
-
- Bathrooms:
- 3.50
-
- Full Baths:
- 3
-
- Half Baths:
- 1
-
- Square Footage:
- 1,959
-
- Acres:
- 0.02
-
- Year Built:
- 2023
-
- Type:
- Residential
-
- Sub-Type:
- Townhouse
-
- Style:
- Contemporary
-
- Status:
- Active
Community Information
-
- Address:
- 910 Youngs Ln 4
-
- Subdivision:
- 910 Youngs Lane Townhomes
-
- City:
- Nashville
-
- County:
- Davidson County, TN
-
- State:
- TN
-
- Zip Code:
- 37207
Amenities
-
- Utilities:
- Electricity Available, Water Available
-
- Parking Spaces:
- 2
-
- # of Garages:
- 2
-
- Garages:
- Garage Door Opener, Garage Faces Rear, On Street, Parking Lot
Interior
-
- Interior Features:
- High Ceilings, Open Floorplan, Smart Thermostat, Walk-In Closet(s), Wet Bar, High Speed Internet, Kitchen Island
-
- Appliances:
- Gas Oven, Gas Range, Dishwasher, Dryer, ENERGY STAR Qualified Appliances, Freezer, Ice Maker, Microwave, Refrigerator, Stainless Steel Appliance(s), Washer
-
- Heating:
- Central, Electric
-
- Cooling:
- Central Air, Electric
-
- # of Stories:
- 3
Exterior
-
- Construction:
- Hardboard Siding, Brick
School Information
-
- Elementary:
- Alex Green Elementary
-
- Middle:
- Haynes Middle
-
- High:
- Whites Creek High
Additional Information
-
- Date Listed:
- August 9th, 2025
-
- Days on Market:
- 44
Listing Details
- Listing Office:
- Compass Re
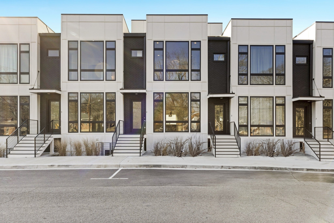
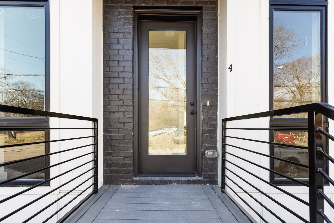
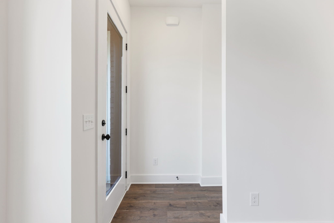
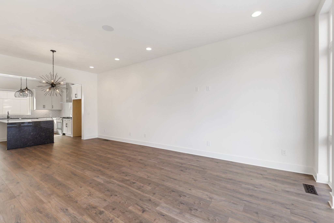
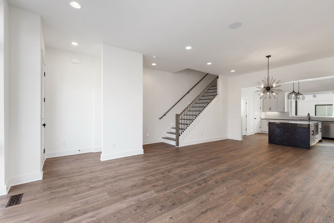
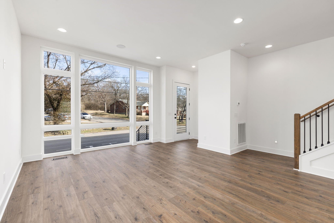
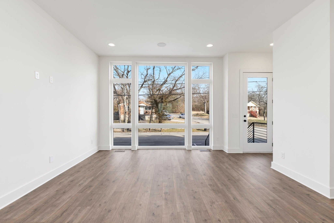
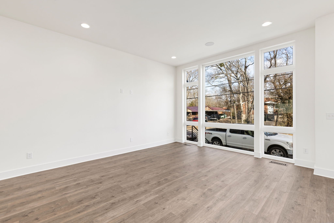
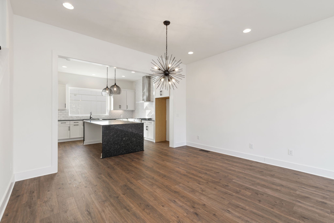
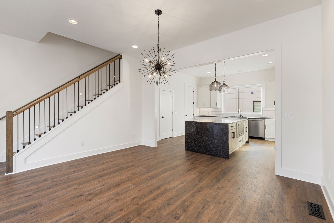
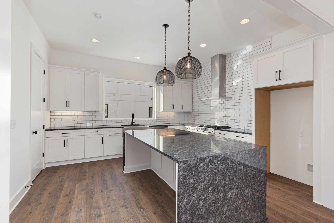
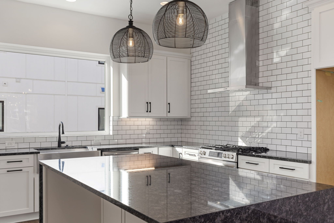
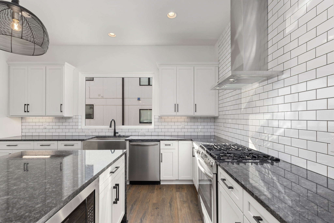
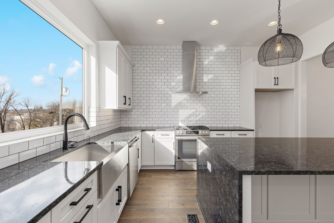
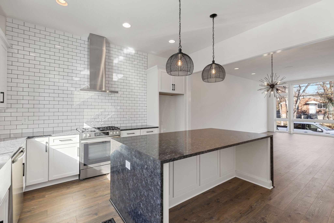
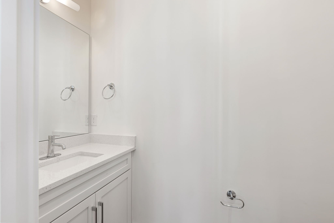
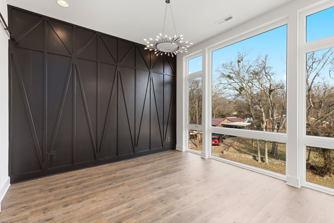
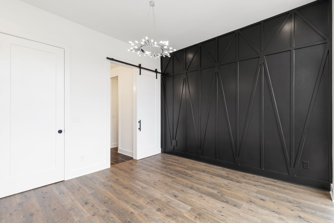
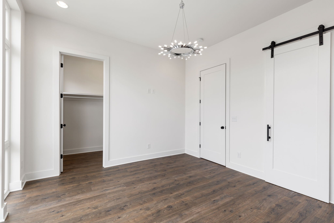
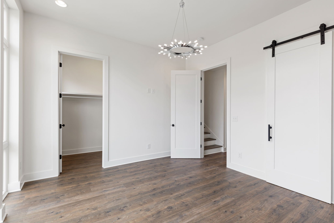
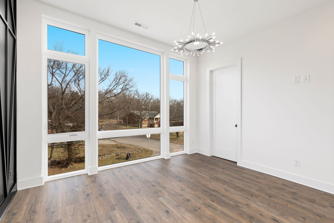
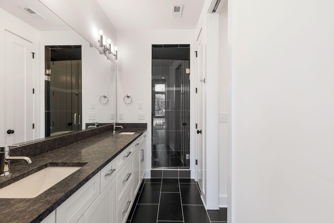
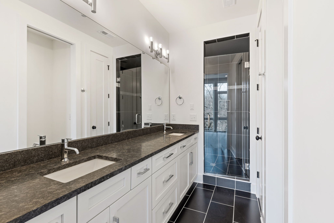
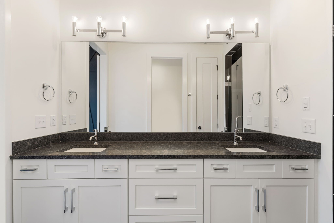
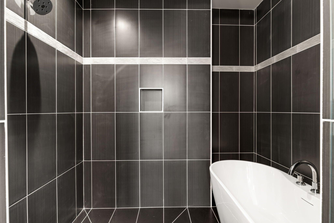
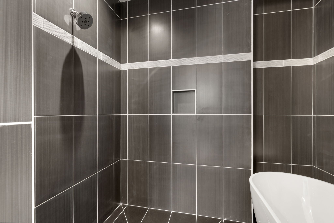
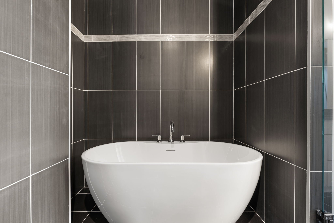
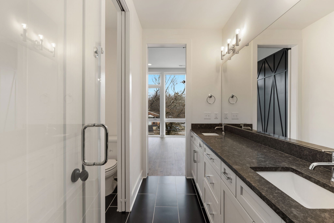
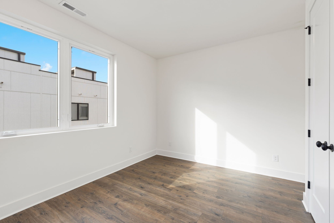
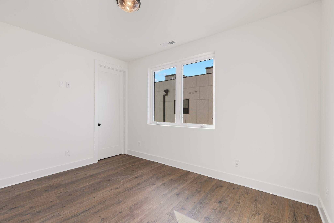
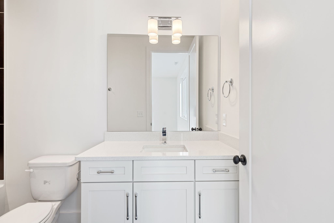
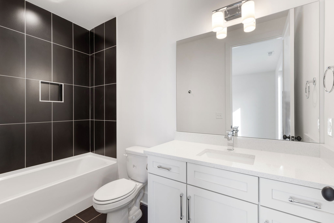
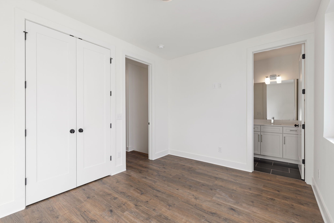
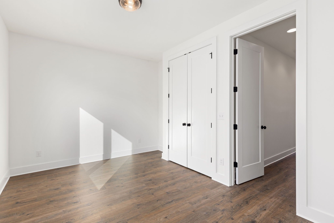
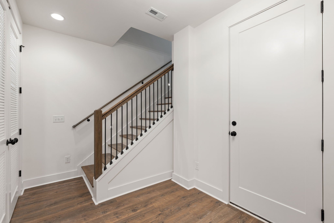
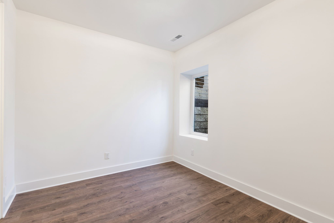
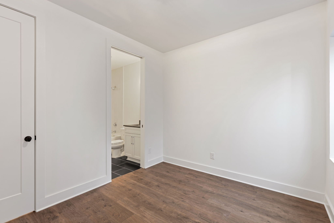
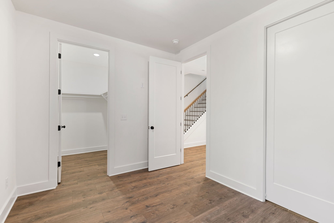
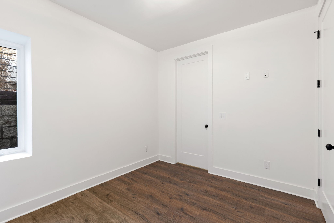
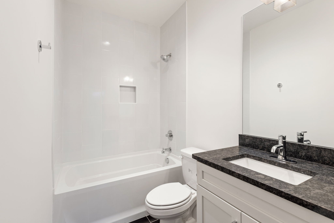
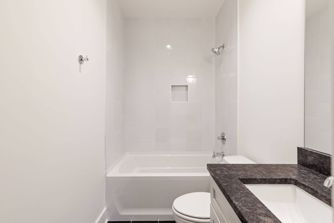
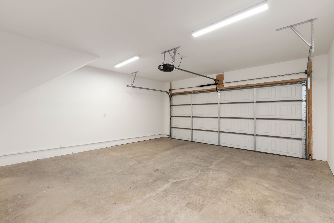
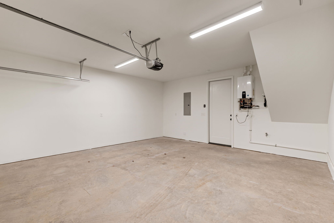
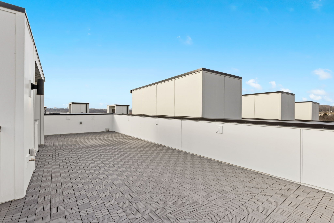
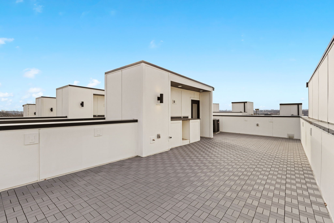
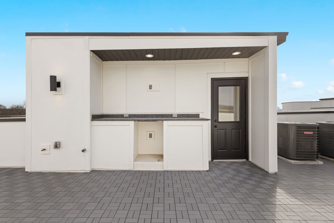
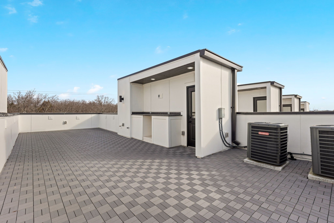
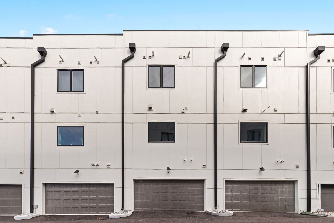
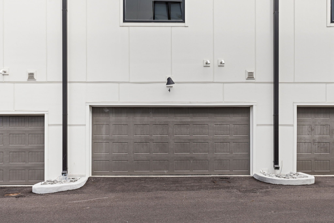
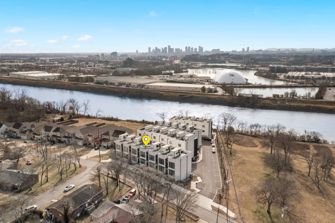
 Copyright 2025 RealTracs Solutions.
Copyright 2025 RealTracs Solutions.