$429,900 - 111 Santa Rosa Dr, Gallatin
- 3
- Bedrooms
- 2½
- Baths
- 1,973
- SQ. Feet
- 0.09
- Acres
**Immaculate One-Owner Home Packed with Upgrades!** This home was in a segment on News Channel 5 recently. Stop by and view it for yourself! Pride of ownership shines in this 3 BR, 2.5 BA home with a flex room upstairs and large dedicated office downstairs just off the front entrance— all designed with high-end updates. Hardwood floors flow throughout the main level, creating a warm, timeless look. The upgraded kitchen is a showstopper, efficiently laid out and featuring premium cabinets, granite countertops, and top-of-the-line stainless steel appliances. it includes an eat in space, yet overlooks the great room, large enough to accomodate all your needs. Upstairs, the huge primary suite offers a fully tiled, glass-enclosed shower for a spa-like retreat and lots of closet space. There are two other BR's and a flex/bonus room all centered around the common landing. A full bath with tub & shower is conveniently located as well. Extras abound—tankless water heater, quality finishes, and thoughtful touches at every turn—too many to list! Enjoy the convenience of the Liberty School District location, close to groceries, shopping, and quick access to Nashville’s main routes. Move-in ready and built with care, this home blends style, function, and comfort.
Essential Information
-
- MLS® #:
- 2971814
-
- Price:
- $429,900
-
- Bedrooms:
- 3
-
- Bathrooms:
- 2.50
-
- Full Baths:
- 2
-
- Half Baths:
- 1
-
- Square Footage:
- 1,973
-
- Acres:
- 0.09
-
- Year Built:
- 2021
-
- Type:
- Residential
-
- Sub-Type:
- Single Family Residence
-
- Style:
- Traditional
-
- Status:
- Under Contract - Not Showing
Community Information
-
- Address:
- 111 Santa Rosa Dr
-
- Subdivision:
- Carrelton
-
- City:
- Gallatin
-
- County:
- Sumner County, TN
-
- State:
- TN
-
- Zip Code:
- 37066
Amenities
-
- Amenities:
- Clubhouse, Fitness Center, Playground, Pool, Sidewalks
-
- Utilities:
- Water Available
-
- Parking Spaces:
- 1
-
- # of Garages:
- 1
-
- Garages:
- Garage Door Opener, Garage Faces Rear
Interior
-
- Interior Features:
- Ceiling Fan(s), Entrance Foyer, High Ceilings, Open Floorplan, Pantry, Smart Thermostat
-
- Appliances:
- Electric Range, Dishwasher, Stainless Steel Appliance(s)
-
- Heating:
- Central
-
- Cooling:
- Central Air
-
- # of Stories:
- 2
Exterior
-
- Roof:
- Shingle
-
- Construction:
- Brick, Hardboard Siding
School Information
-
- Elementary:
- Liberty Creek Elementary
-
- Middle:
- Liberty Creek Middle School
-
- High:
- Liberty Creek High School
Additional Information
-
- Date Listed:
- August 13th, 2025
-
- Days on Market:
- 50
Listing Details
- Listing Office:
- New Key Realty, Llc
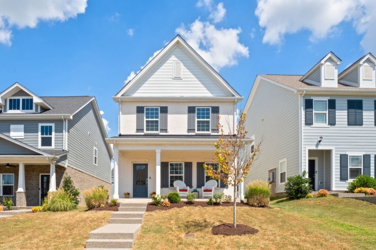
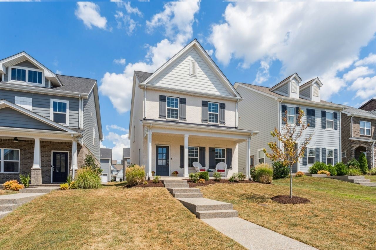
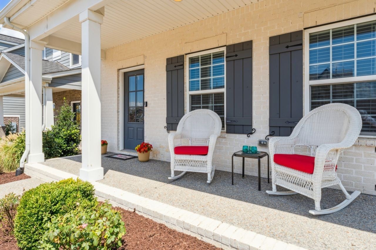
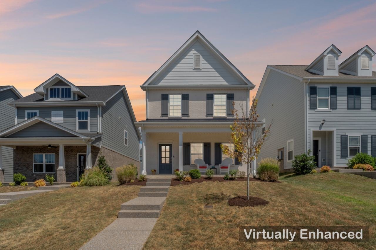
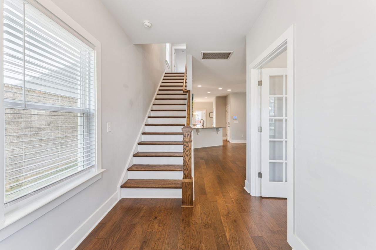
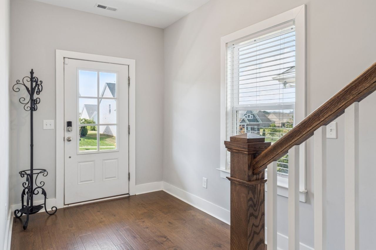
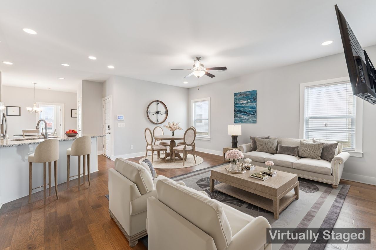
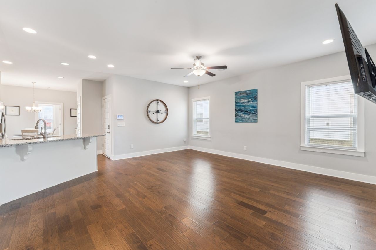
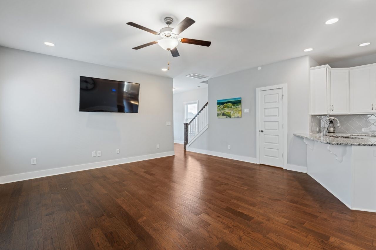
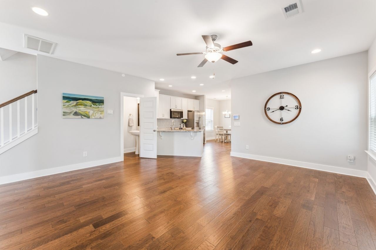
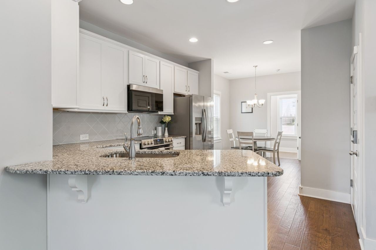
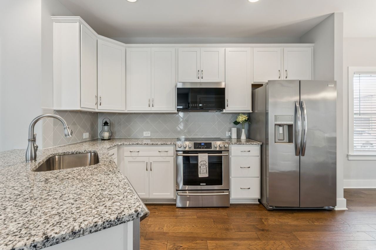
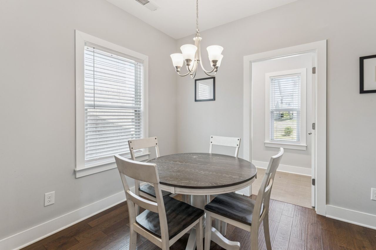
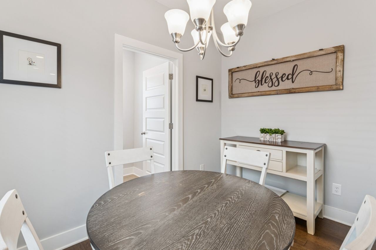
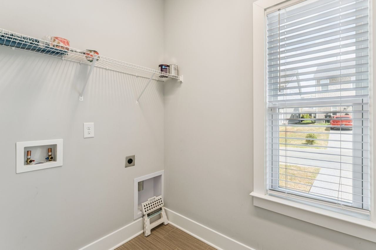
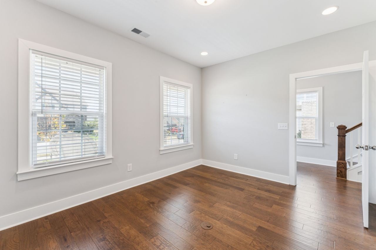
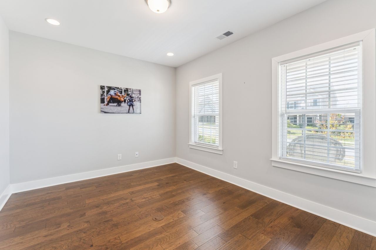
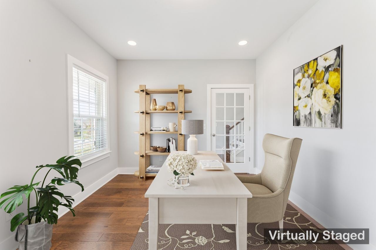
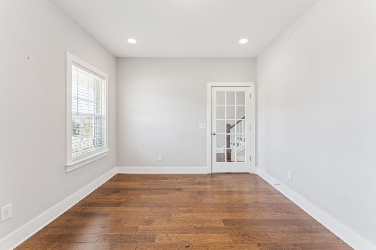
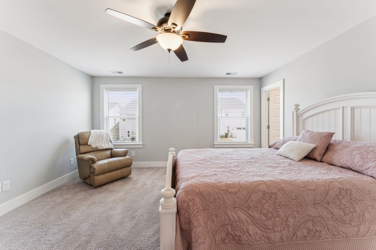
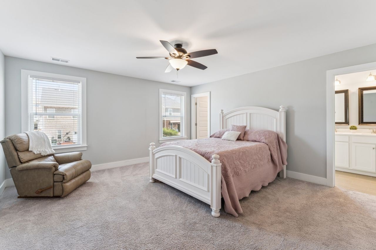
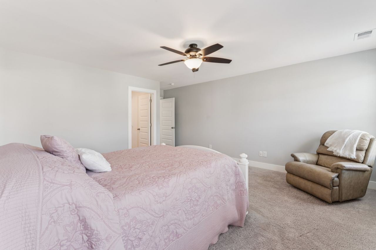
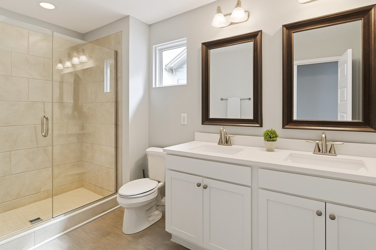
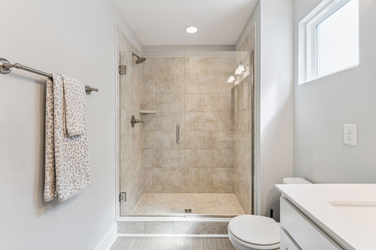
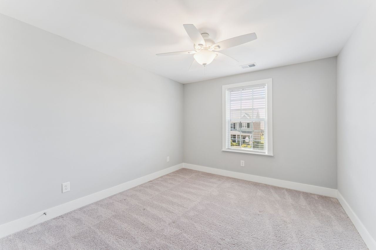
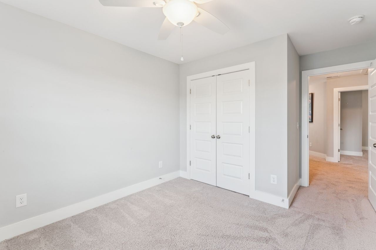
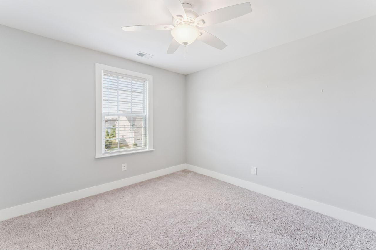
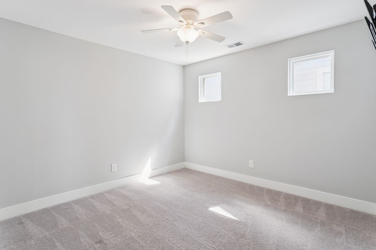
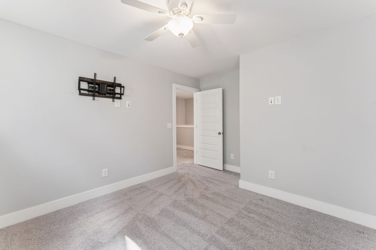
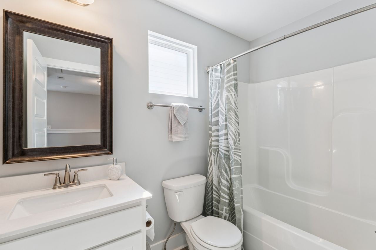
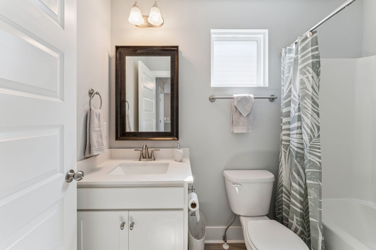
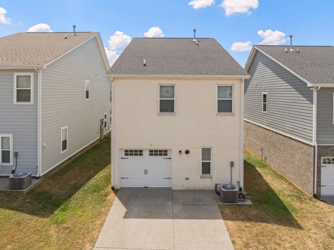
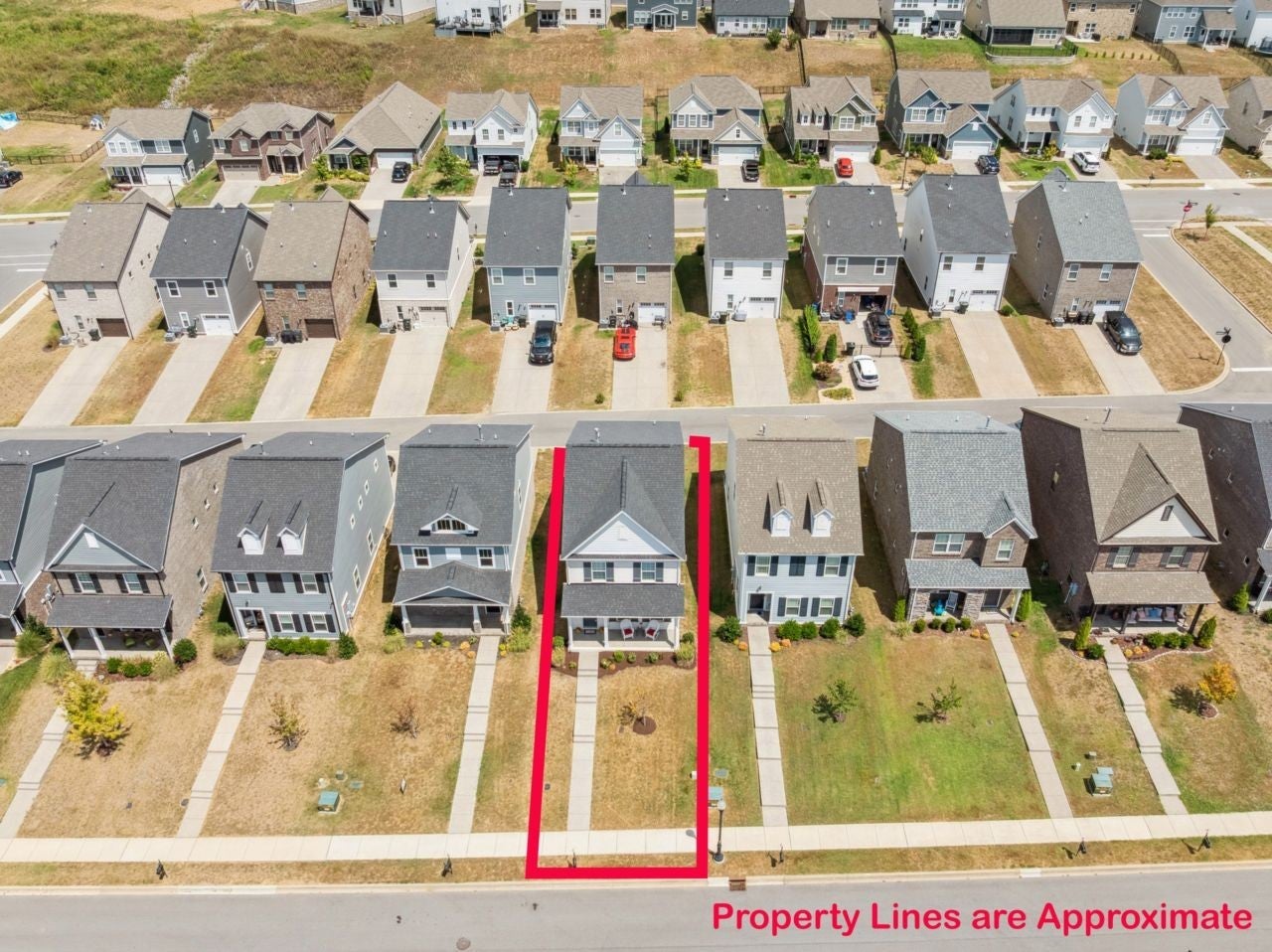
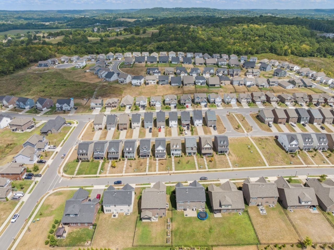
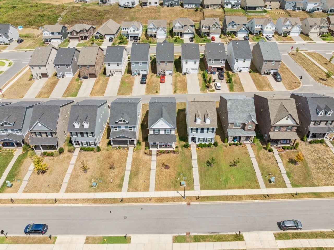
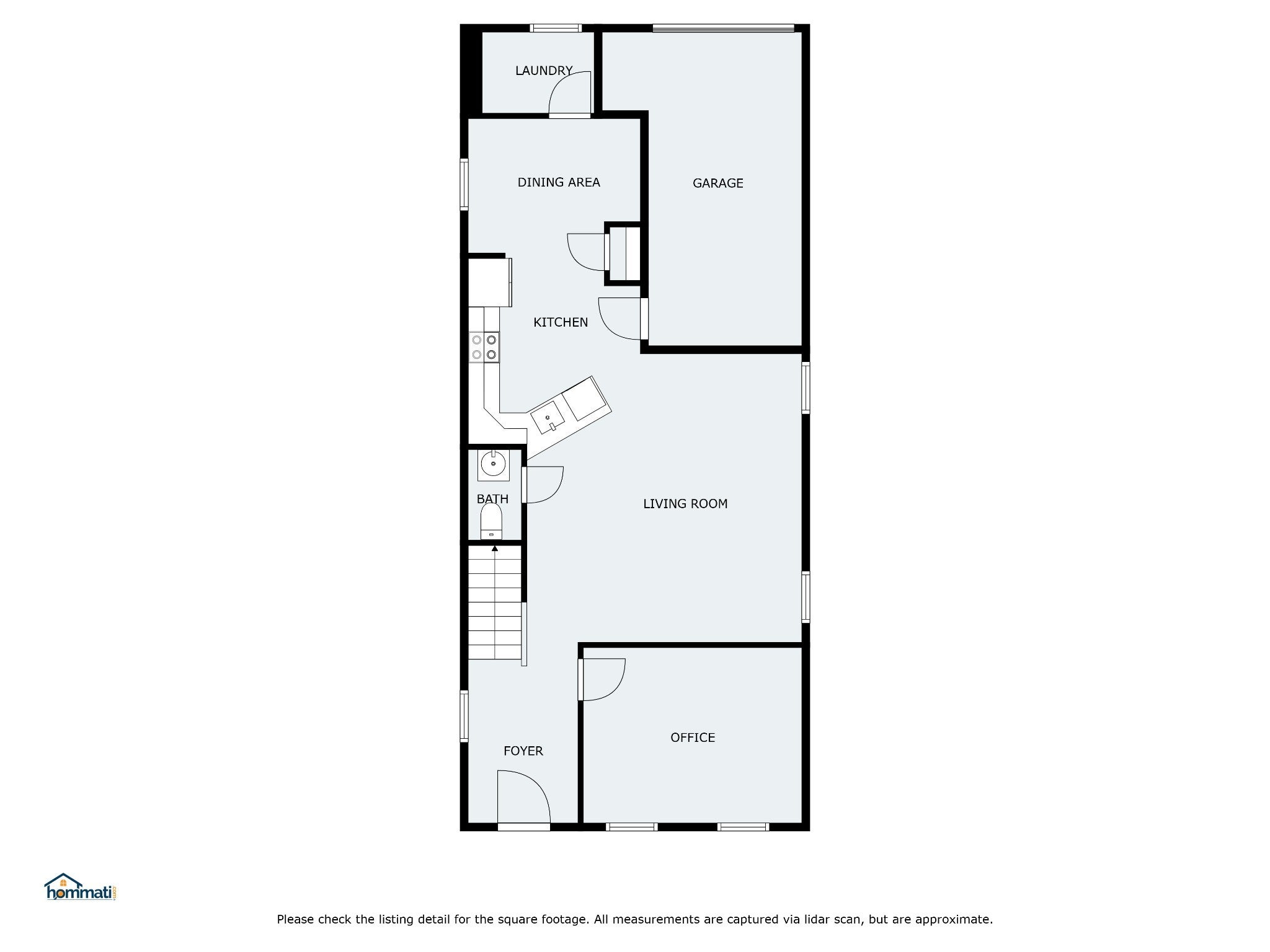
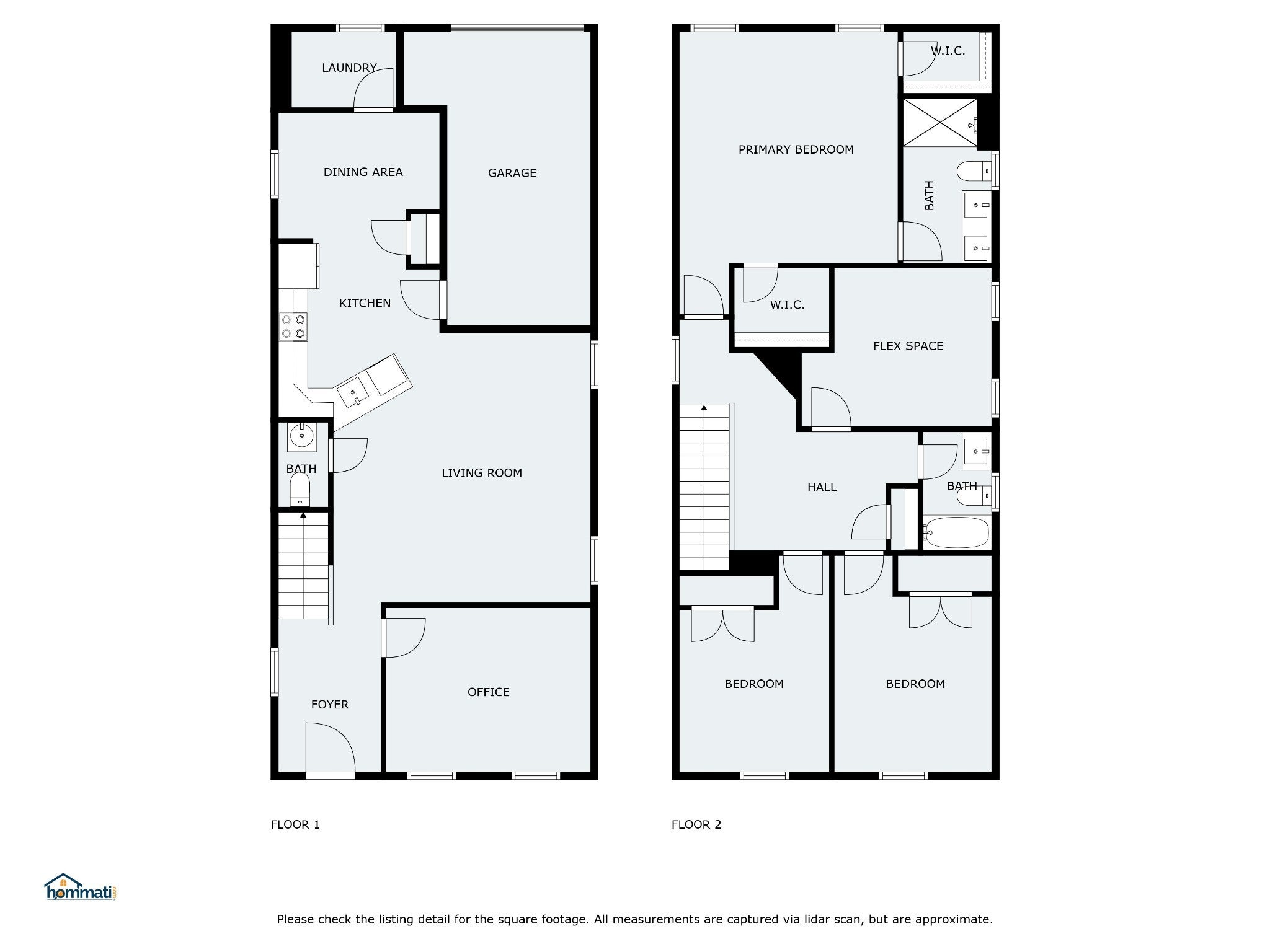
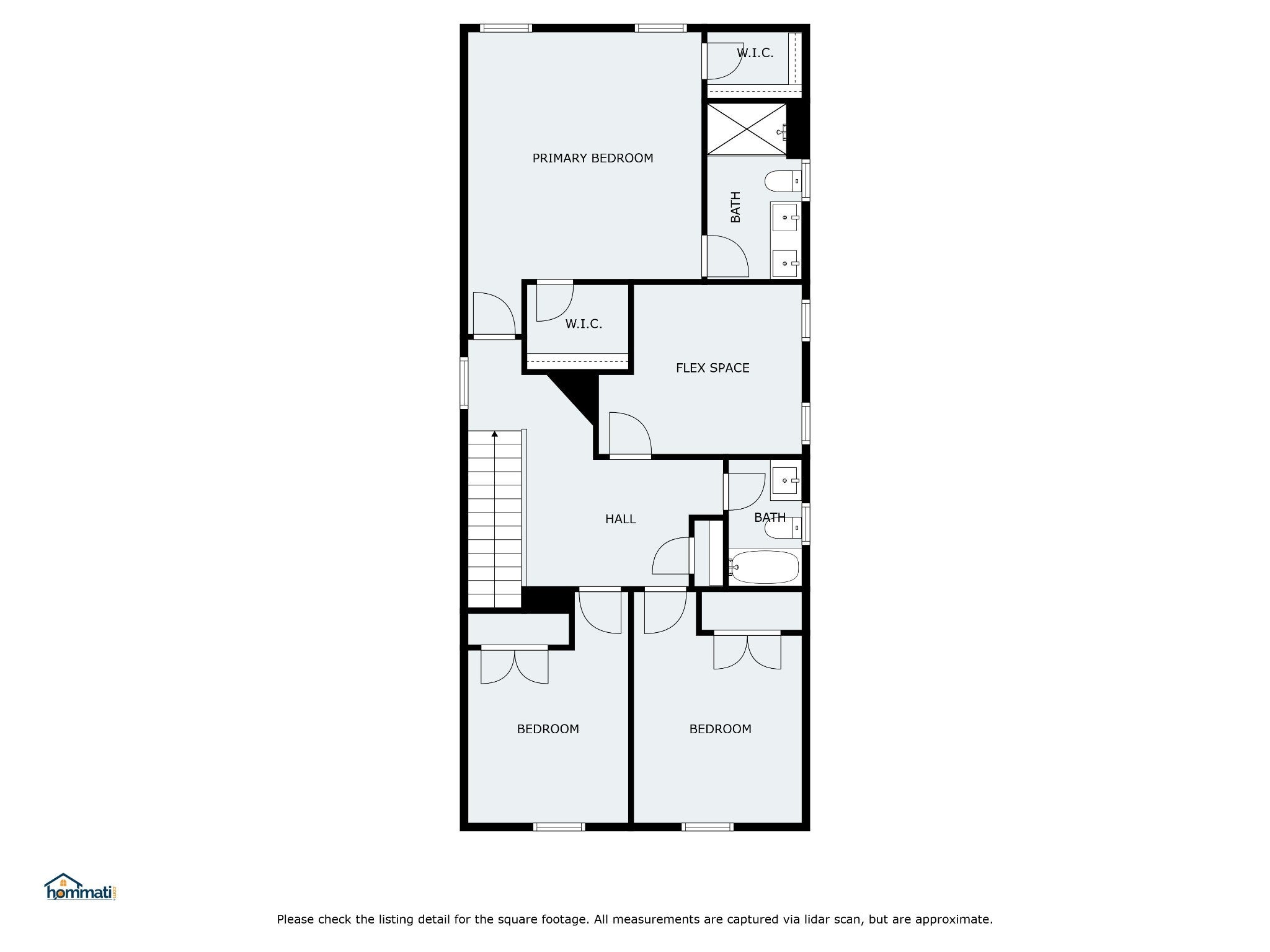
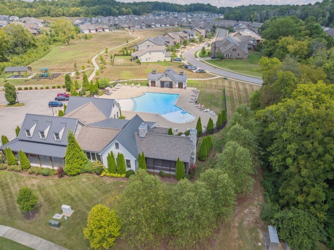
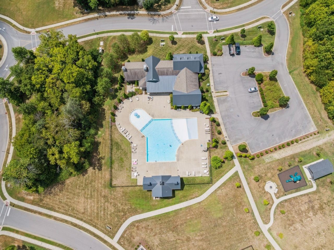
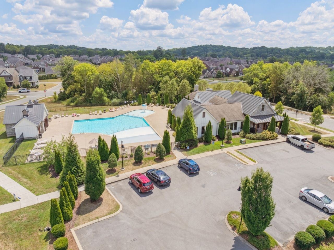
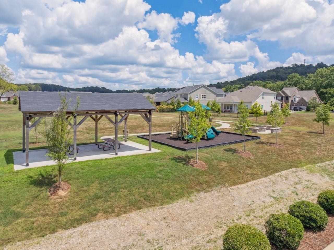
 Copyright 2025 RealTracs Solutions.
Copyright 2025 RealTracs Solutions.