$459,900 - 102 Steven Ct, Columbia
- 4
- Bedrooms
- 2½
- Baths
- 2,059
- SQ. Feet
- 0.41
- Acres
Perfectly placed, beautifully updated! This 4 bed / 2.5 bath home has been thoughtfully redesigned and is located just minutes from I-65, downtown Columbia, and is only a quick drive to Spring Hill. Enjoy easy access to shopping, dining, and commuting without sacrificing a quiet, relaxed setting. The living room boasts vaulted ceilings, filling the space with natural light and openness while the tastefully done accent wall surrounding the fireplace adds a touch of personality. The renovated kitchen is the heart of the home- modern, inviting and ready for everything from weekday dinners to weekend gatherings. The huge bonus room features vaulted ceilings, new flooring, a convenient half bath and a custom laundry station-- ideal for a 4th bedroom, home office, or media space. The primary bathroom has been nicely renovated to maximize space. Downstairs, a 2-car basement garage provides incredible storage, while out back a 16x24 covered concrete patio invites you to relax and enjoy the outdoors year-round. This is more than a house, it's home that fits your life beautifully, in a location that makes every day easier. All of this, situated in a well-established neighborhood where the trees have had time to grow! Come tour this gem in the desirable Meadow Brook subdivision for yourself!
Essential Information
-
- MLS® #:
- 2971813
-
- Price:
- $459,900
-
- Bedrooms:
- 4
-
- Bathrooms:
- 2.50
-
- Full Baths:
- 2
-
- Half Baths:
- 1
-
- Square Footage:
- 2,059
-
- Acres:
- 0.41
-
- Year Built:
- 1992
-
- Type:
- Residential
-
- Sub-Type:
- Single Family Residence
-
- Status:
- Under Contract - Showing
Community Information
-
- Address:
- 102 Steven Ct
-
- Subdivision:
- Meadow Brook Sec 6
-
- City:
- Columbia
-
- County:
- Maury County, TN
-
- State:
- TN
-
- Zip Code:
- 38401
Amenities
-
- Utilities:
- Electricity Available, Water Available
-
- Parking Spaces:
- 4
-
- # of Garages:
- 2
-
- Garages:
- Garage Door Opener, Basement, Detached
Interior
-
- Interior Features:
- Built-in Features, Ceiling Fan(s), Extra Closets, High Ceilings, Pantry, Redecorated
-
- Appliances:
- Electric Oven, Electric Range, Dishwasher, Microwave
-
- Heating:
- Central, Electric
-
- Cooling:
- Electric
-
- Fireplace:
- Yes
-
- # of Fireplaces:
- 1
-
- # of Stories:
- 1
Exterior
-
- Lot Description:
- Sloped
-
- Roof:
- Shingle
-
- Construction:
- Brick, Vinyl Siding
School Information
-
- Elementary:
- E. A. Cox Middle School
-
- Middle:
- E. A. Cox Middle School
-
- High:
- Spring Hill High School
Additional Information
-
- Date Listed:
- August 23rd, 2025
-
- Days on Market:
- 37
Listing Details
- Listing Office:
- Keller Williams Realty
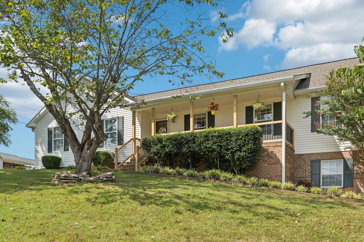
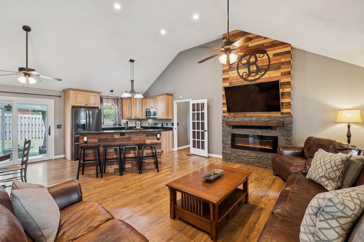
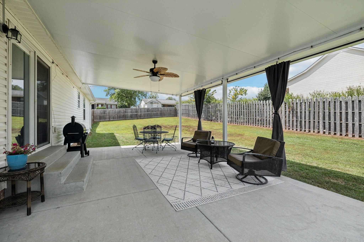
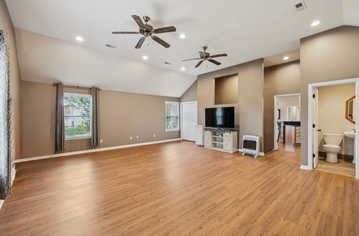
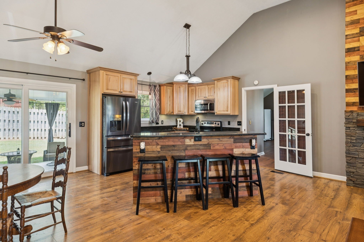
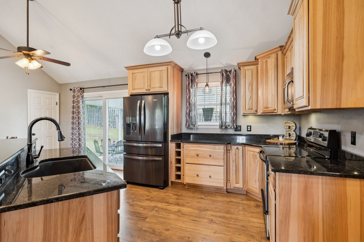
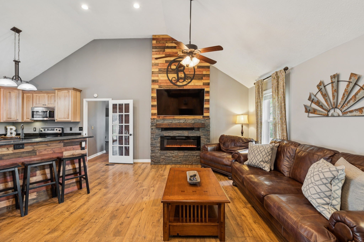
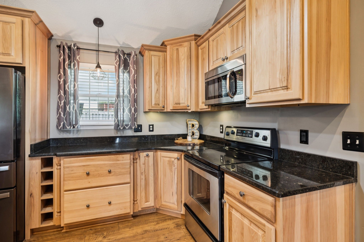
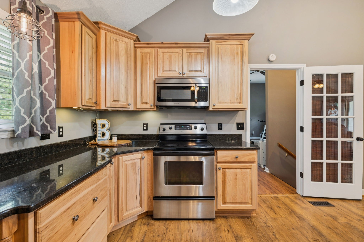
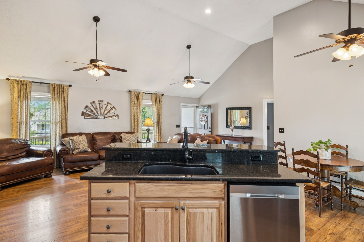
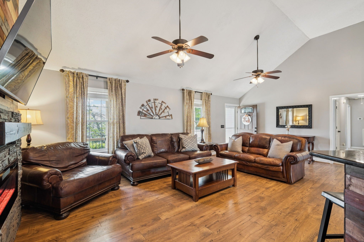
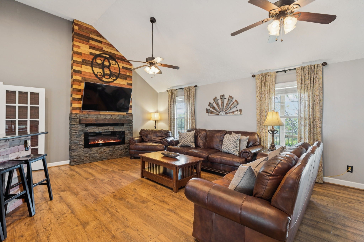
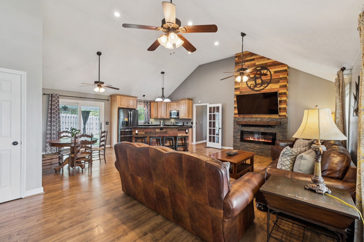
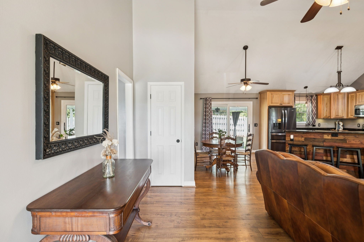
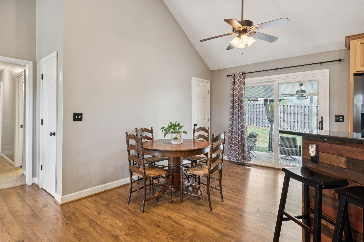
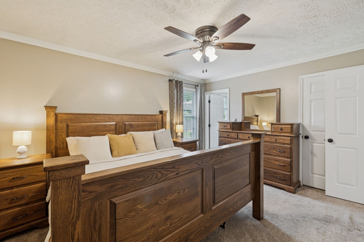
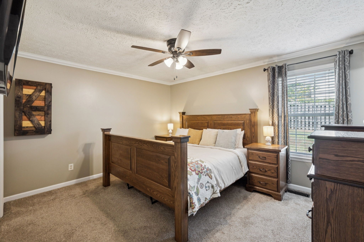
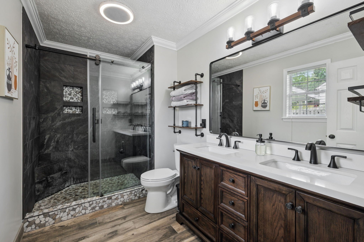
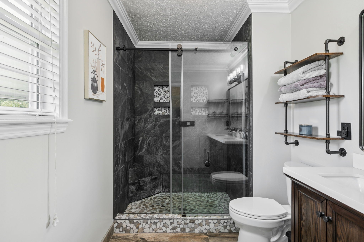
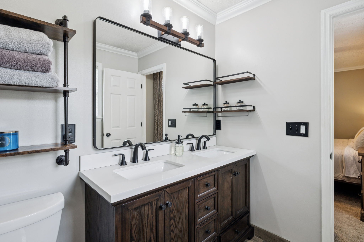
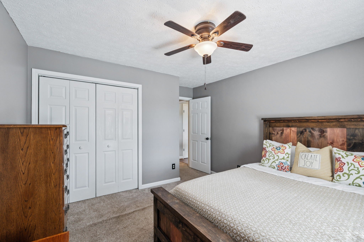
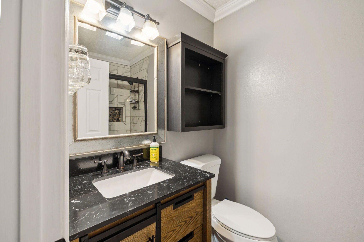
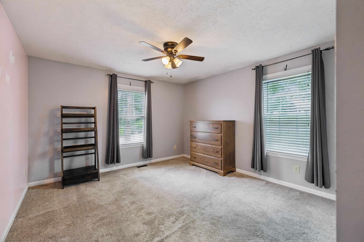
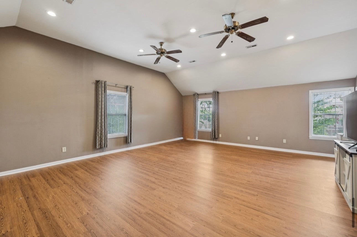
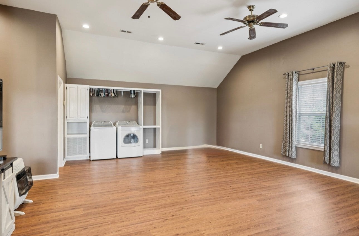
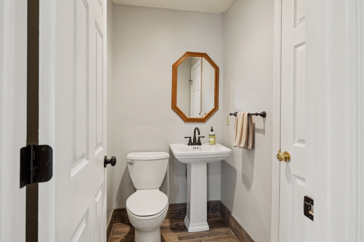
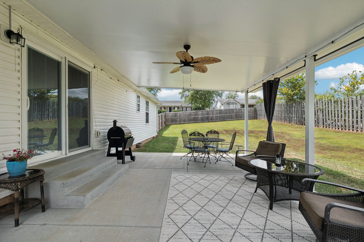
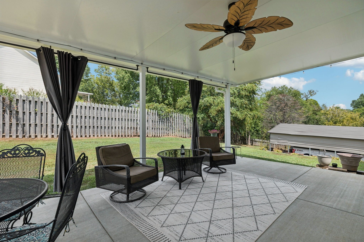
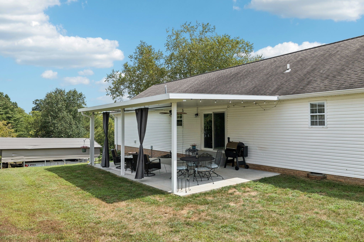
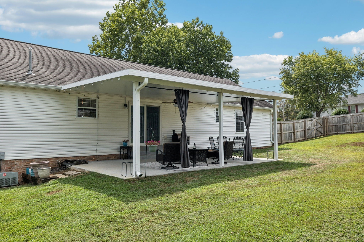
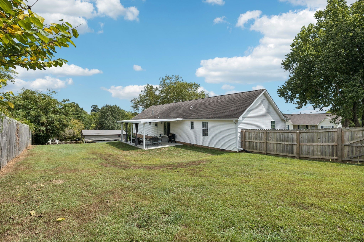
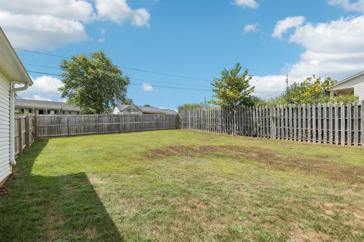
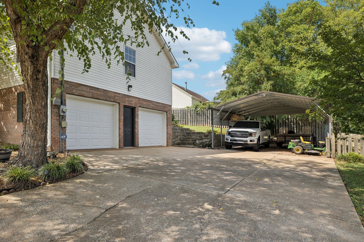
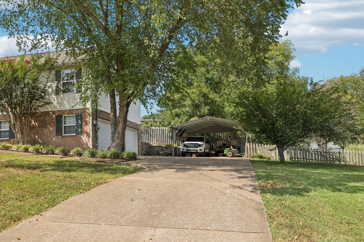
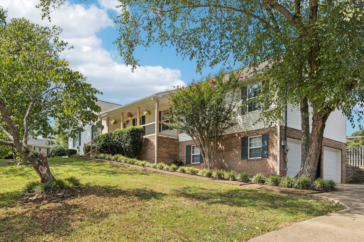
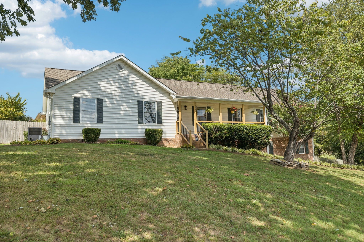
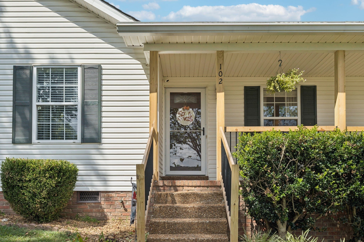
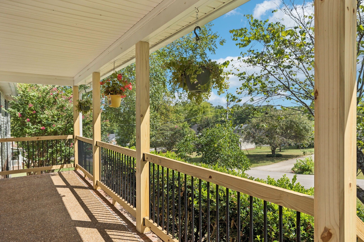
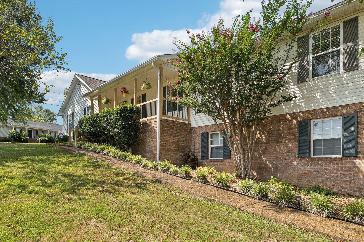
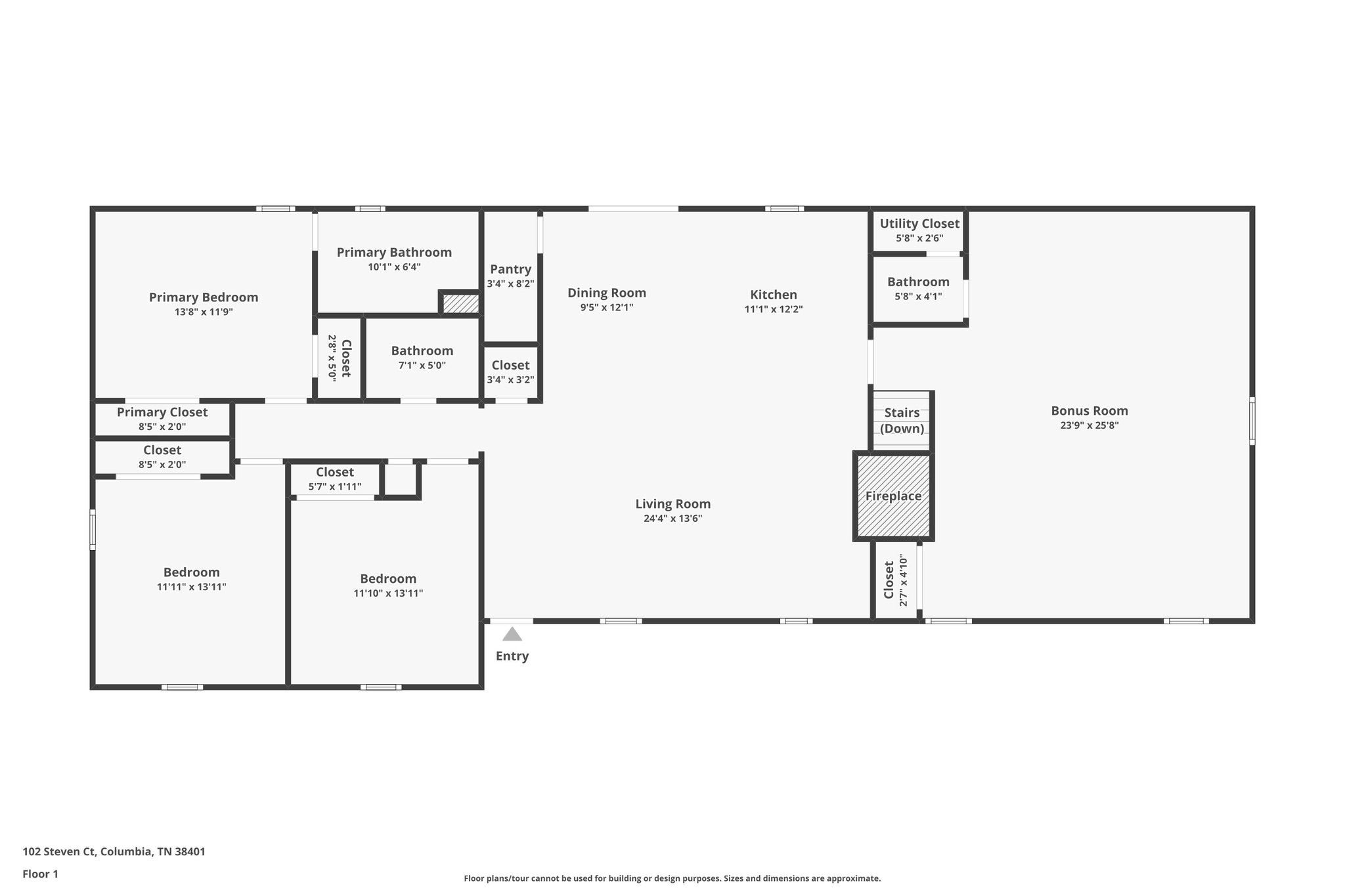
 Copyright 2025 RealTracs Solutions.
Copyright 2025 RealTracs Solutions.