$739,000 - 126 Wilson Ln, McMinnville
- 4
- Bedrooms
- 4½
- Baths
- 2,904
- SQ. Feet
- 1.81
- Acres
Absolutely Stunning Family Home! Built in 2021, this beautiful brick boasts gorgeous dormers from every direction and showcases an extra tall wood entry door. This home has 4 Bedrooms, 4 1/2 Baths, and is located in a highly desirable area sitting on 1.8 Acres. Special touches include custom cabinets, tile showers and surrounds, custom molding, wide planked hardwood floors, leathered granite, tiled backsplash, gas range, stainless appliances, a butler's pantry, upscale lighting and plumbing fixtures, tankless water heater, and a floor to ceiling tiled gas fireplace just in time for fall nights. A combined open living area, (which is the center of attention upon entry!), and the split bedroom floor plan are great for family time and then quiet time. A roomy laundry and mud room with built in bench leads to the oversized two car attached garage. The full basement has a full bathroom, a garage, and high overhead space. Property includes 2 concrete driveways, a spacious yard, and an exceptional location!
Essential Information
-
- MLS® #:
- 2971778
-
- Price:
- $739,000
-
- Bedrooms:
- 4
-
- Bathrooms:
- 4.50
-
- Full Baths:
- 4
-
- Half Baths:
- 1
-
- Square Footage:
- 2,904
-
- Acres:
- 1.81
-
- Year Built:
- 2021
-
- Type:
- Residential
-
- Sub-Type:
- Single Family Residence
-
- Style:
- Traditional
-
- Status:
- Active
Community Information
-
- Address:
- 126 Wilson Ln
-
- Subdivision:
- Wilson Point Development Plat
-
- City:
- McMinnville
-
- County:
- Warren County, TN
-
- State:
- TN
-
- Zip Code:
- 37110
Amenities
-
- Utilities:
- Natural Gas Available, Water Available, Cable Connected
-
- Parking Spaces:
- 9
-
- # of Garages:
- 3
-
- Garages:
- Garage Door Opener, Garage Faces Side, Concrete
Interior
-
- Interior Features:
- Ceiling Fan(s), Extra Closets, High Ceilings, Open Floorplan, Pantry, Walk-In Closet(s), High Speed Internet
-
- Appliances:
- Cooktop, Gas Range, Dishwasher, Disposal, Ice Maker, Microwave, Refrigerator, Stainless Steel Appliance(s)
-
- Heating:
- Central, Natural Gas
-
- Cooling:
- Central Air
-
- Fireplace:
- Yes
-
- # of Fireplaces:
- 1
-
- # of Stories:
- 2
Exterior
-
- Roof:
- Shingle
-
- Construction:
- Brick
School Information
-
- Elementary:
- Hickory Creek School
-
- Middle:
- Warren County Middle School
-
- High:
- Warren County High School
Additional Information
-
- Date Listed:
- August 9th, 2025
-
- Days on Market:
- 19
Listing Details
- Listing Office:
- Jones & Co. Real Estate
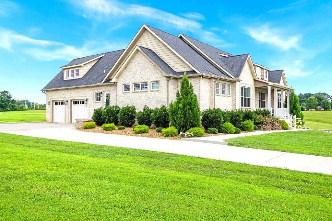
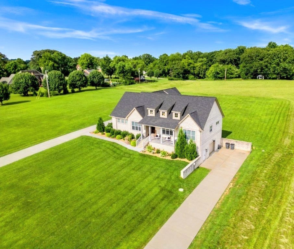
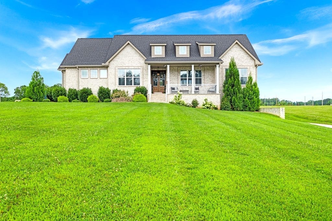
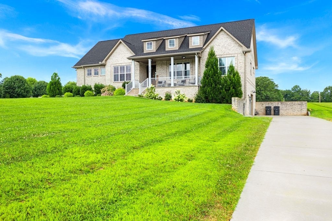
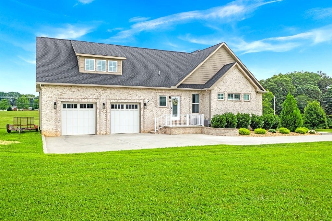
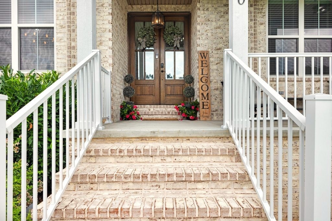
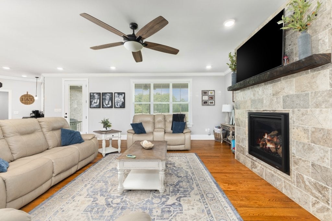
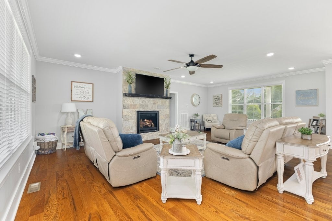
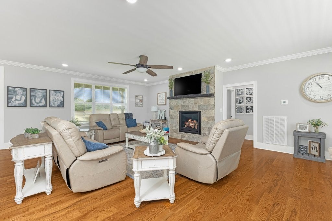
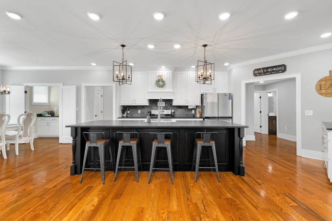
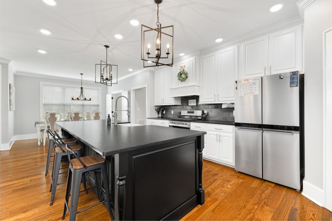
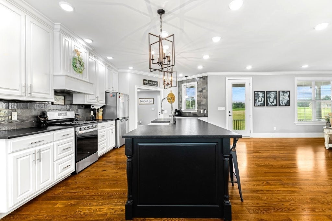
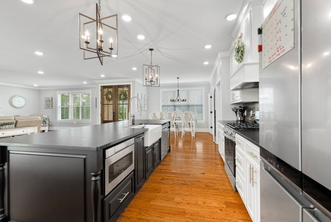
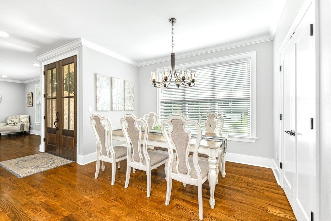
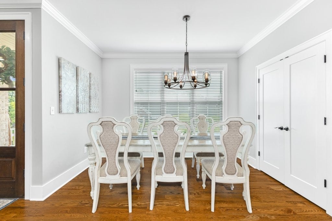
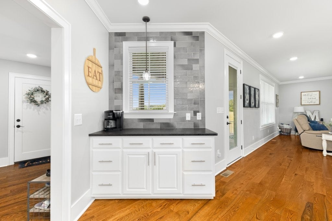
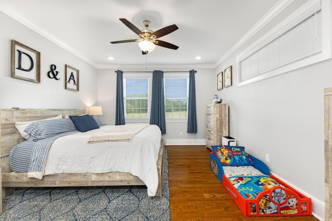
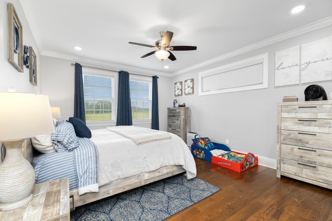
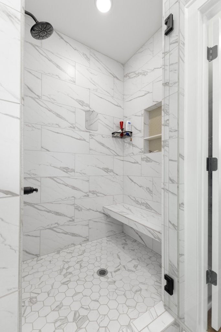
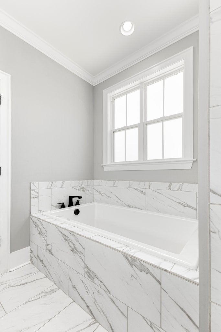
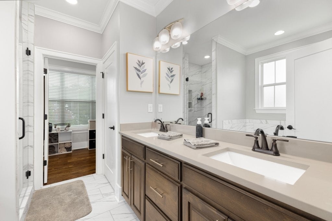
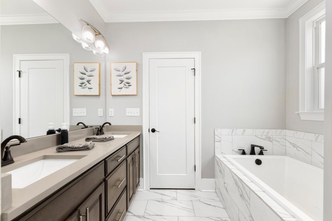
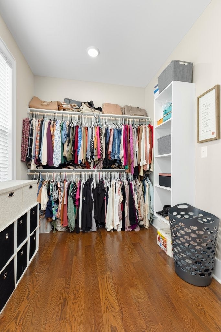
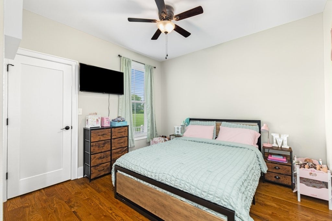
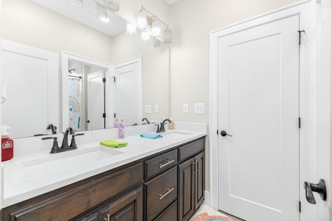
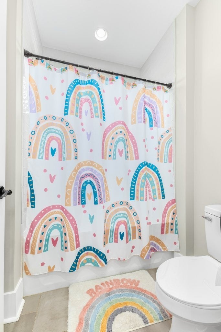
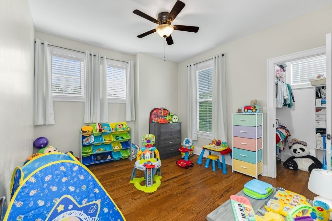
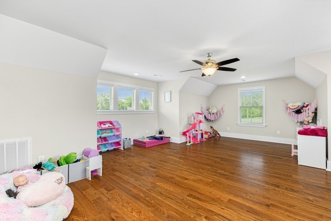
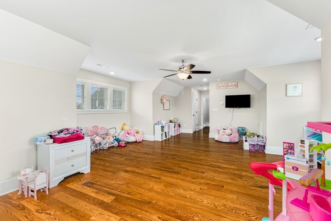
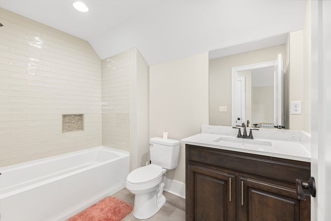
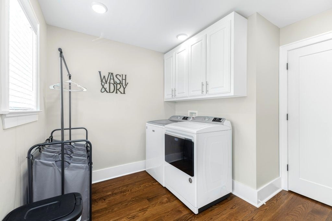
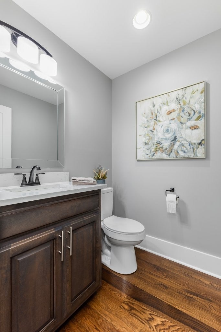
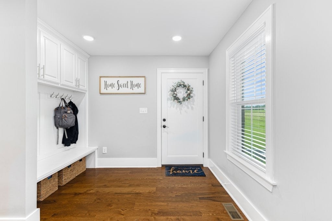
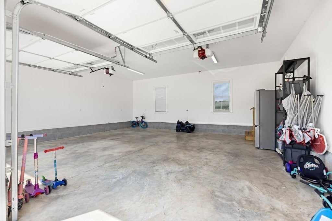
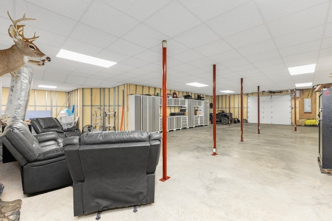
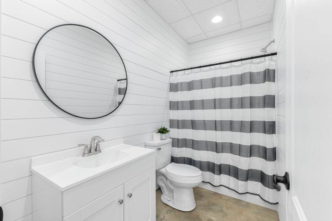
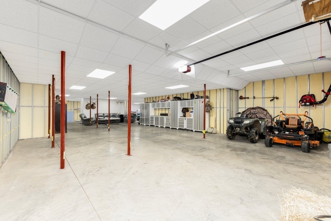
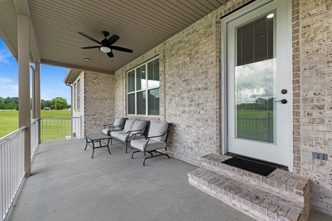
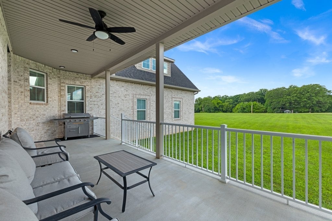
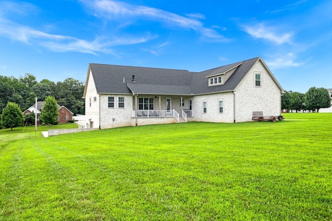
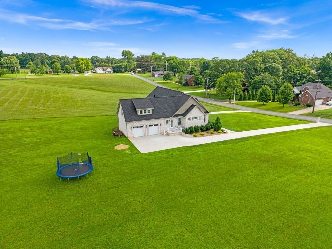
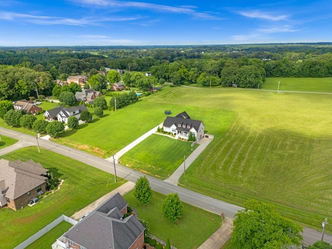
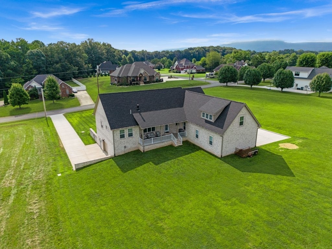
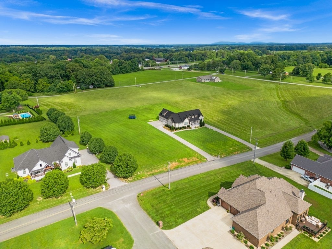
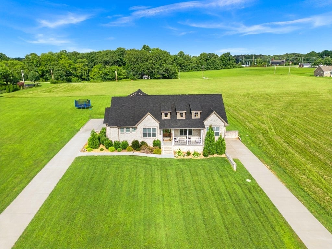
 Copyright 2025 RealTracs Solutions.
Copyright 2025 RealTracs Solutions.