$735,900 - 2235 Rockweather Ct, Murfreesboro
- 4
- Bedrooms
- 3
- Baths
- 2,913
- SQ. Feet
- 0.19
- Acres
Labor Day Incentive: Seller is offering a $10,000 price reduction on this property. All offers must be submitted and accepted by 5:00 PM, Monday, September 1st to qualify. Builder Pays All Closing Costs with use of preferred lender and title company! The Arrington Plan offers a 3-car garage and an open layout with 4 bedrooms, 3 full baths, and a large bonus room. Primary and secondary bedrooms on the main level; two bedrooms and full bath upstairs. The kitchen features quartz countertops, a fully vented cooktop hood, and overlooks the living area with a gas fireplace and built-ins. Upgrades include hardwood floors throughout the main level, gas tankless water heater, epoxy-coated garage flooring, and covered front and rear patios. The primary suite includes a garden tub and custom built-ins in the walk-in closet.
Essential Information
-
- MLS® #:
- 2971722
-
- Price:
- $735,900
-
- Bedrooms:
- 4
-
- Bathrooms:
- 3.00
-
- Full Baths:
- 3
-
- Square Footage:
- 2,913
-
- Acres:
- 0.19
-
- Year Built:
- 2025
-
- Type:
- Residential
-
- Sub-Type:
- Single Family Residence
-
- Status:
- Active
Community Information
-
- Address:
- 2235 Rockweather Ct
-
- Subdivision:
- Marymont Springs Sec 3
-
- City:
- Murfreesboro
-
- County:
- Rutherford County, TN
-
- State:
- TN
-
- Zip Code:
- 37128
Amenities
-
- Amenities:
- Gated, Playground, Pool, Underground Utilities
-
- Utilities:
- Water Available
-
- Parking Spaces:
- 3
-
- # of Garages:
- 3
-
- Garages:
- Garage Door Opener, Garage Faces Front
Interior
-
- Interior Features:
- Built-in Features, Ceiling Fan(s), Extra Closets, Open Floorplan, Walk-In Closet(s)
-
- Appliances:
- Dishwasher, Microwave, Electric Oven, Electric Range
-
- Heating:
- Central
-
- Cooling:
- Central Air
-
- Fireplace:
- Yes
-
- # of Fireplaces:
- 1
-
- # of Stories:
- 2
Exterior
-
- Lot Description:
- Level
-
- Construction:
- Brick
School Information
-
- Elementary:
- Salem Elementary School
-
- Middle:
- Blackman Middle School
-
- High:
- Blackman High School
Additional Information
-
- Date Listed:
- August 9th, 2025
-
- Days on Market:
- 21
Listing Details
- Listing Office:
- Harney Realty, Llc
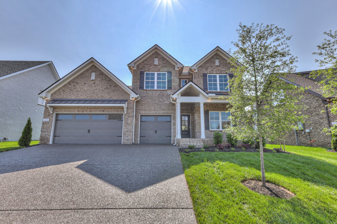
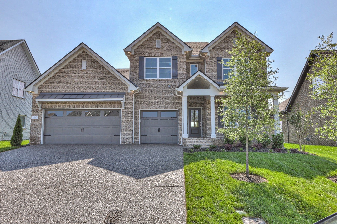
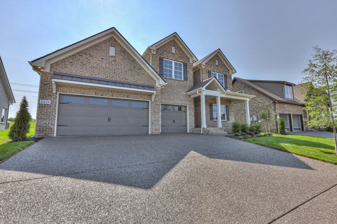
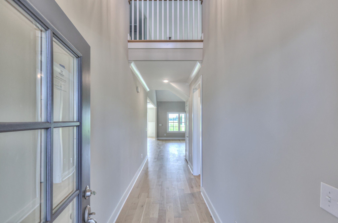
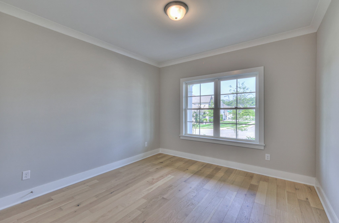
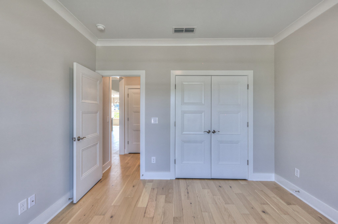
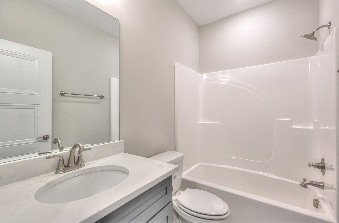
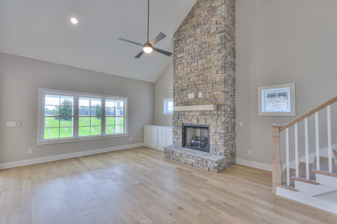
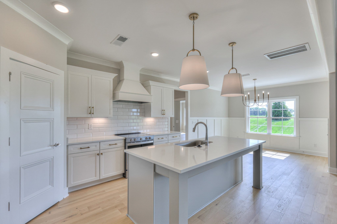
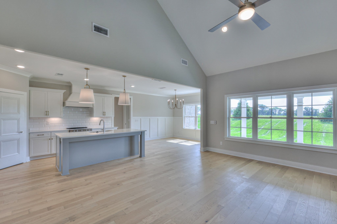
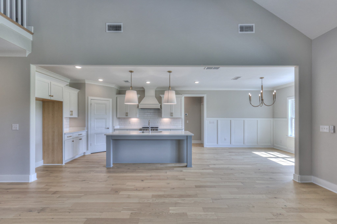
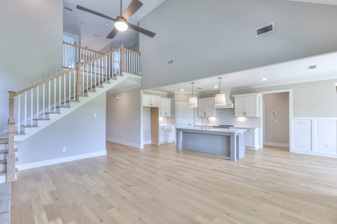
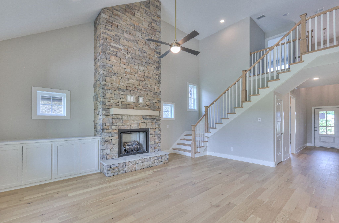
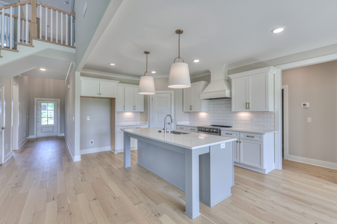
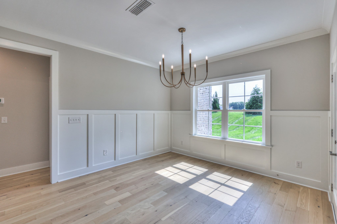
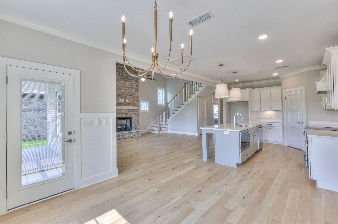
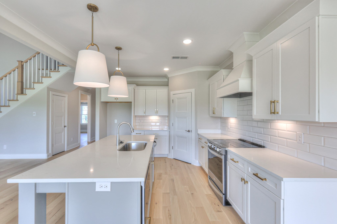
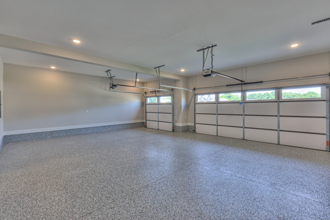
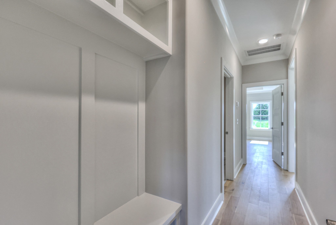
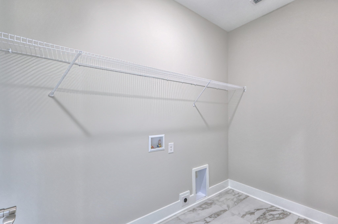
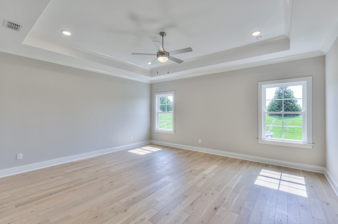
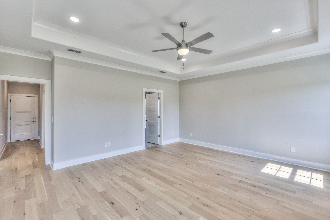
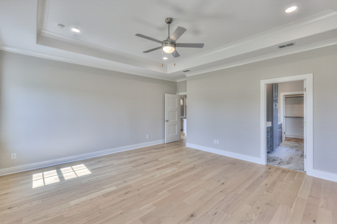
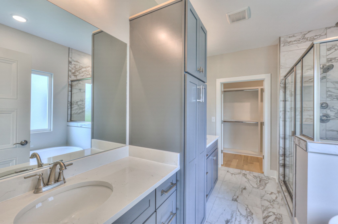
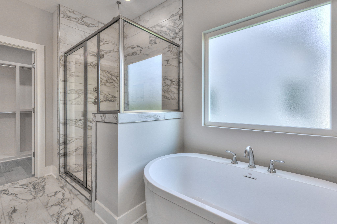
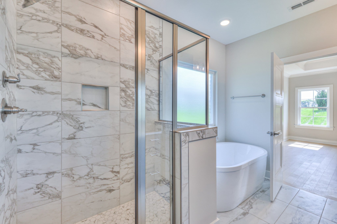
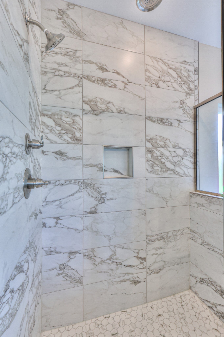

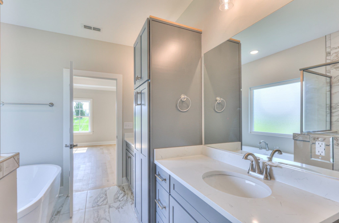
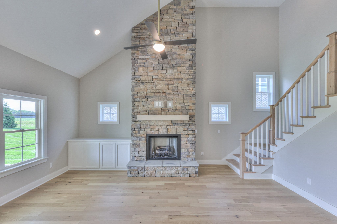
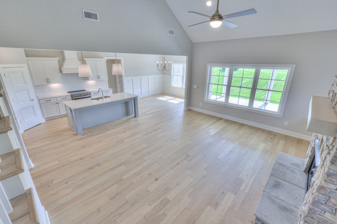
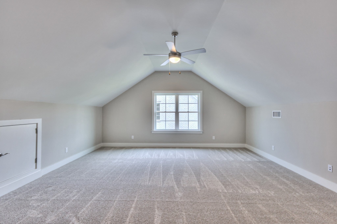
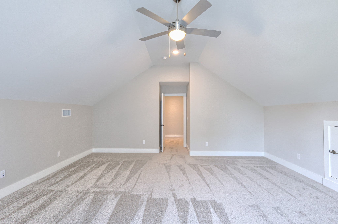
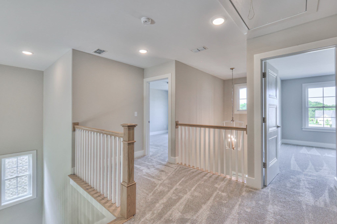
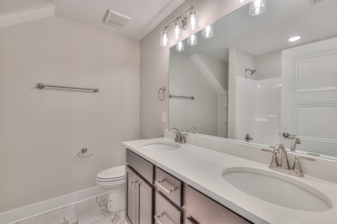
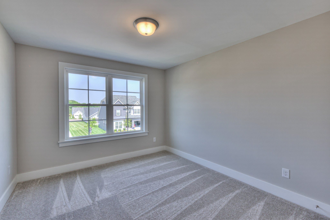
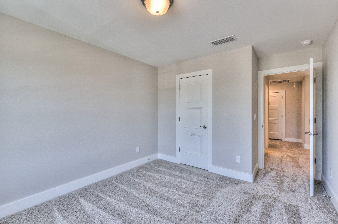

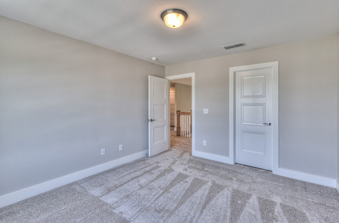
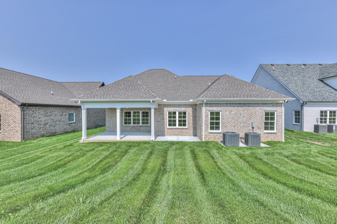
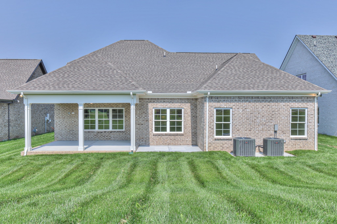
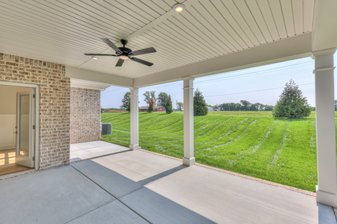
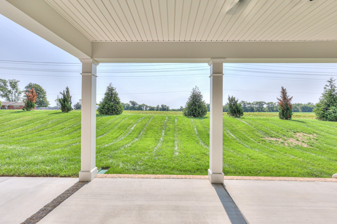
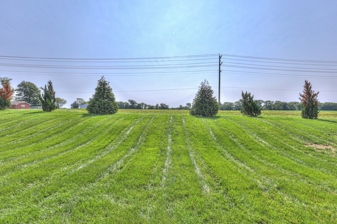
 Copyright 2025 RealTracs Solutions.
Copyright 2025 RealTracs Solutions.