$375,000 - 1076 Skyline Dr, Kingston Springs
- 4
- Bedrooms
- 2
- Baths
- 2,432
- SQ. Feet
- 2.78
- Acres
This peaceful retreat is in beautiful Kingston Springs and offers the perfect combination of space, privacy, and modern updates. Nestled on 2.78 serene acres with a charming creek along the back of the property, this beautifully updated home features a spacious and functional layout. The large kitchen is equipped with abundant cabinetry and a generous eat-in island, ideal for both everyday use and entertaining. Durable laminate flooring flows throughout the home, leading to a cozy den with a wood-burning fireplace that adds warmth and character. The expansive primary suite includes an oversized bathroom with a garden tub and separate shower, creating a true space to relax. Three additional bedrooms provide plenty of room for family, guests, or a home office. The large laundry room is designed for efficiency, complete with full cabinetry and a folding island. Outside, the private back deck overlooks the peaceful acreage, often visited by wildlife. A two-car carport provides convenient covered parking. Recent upgrades include a brand new HVAC system, a new well with well pump, and wiring for a generator, offering added comfort and peace of mind. This is a rare opportunity to own a beautifully updated home in a tranquil setting, just minutes from everything Kingston Springs has to offer.
Essential Information
-
- MLS® #:
- 2971683
-
- Price:
- $375,000
-
- Bedrooms:
- 4
-
- Bathrooms:
- 2.00
-
- Full Baths:
- 2
-
- Square Footage:
- 2,432
-
- Acres:
- 2.78
-
- Year Built:
- 2012
-
- Type:
- Residential
-
- Sub-Type:
- Manufactured On Land
-
- Status:
- Under Contract - Showing
Community Information
-
- Address:
- 1076 Skyline Dr
-
- Subdivision:
- C & W Partnership
-
- City:
- Kingston Springs
-
- County:
- Cheatham County, TN
-
- State:
- TN
-
- Zip Code:
- 37082
Amenities
-
- Utilities:
- Electricity Available
-
- Parking Spaces:
- 2
-
- Garages:
- Detached
Interior
-
- Appliances:
- Electric Range, Dishwasher, Microwave, Refrigerator
-
- Heating:
- Central, Electric
-
- Cooling:
- Central Air, Electric
-
- Fireplace:
- Yes
-
- # of Fireplaces:
- 1
-
- # of Stories:
- 1
Exterior
-
- Construction:
- Vinyl Siding
School Information
-
- Elementary:
- Kingston Springs Elementary
-
- Middle:
- Harpeth Middle School
-
- High:
- Harpeth High School
Additional Information
-
- Date Listed:
- August 9th, 2025
-
- Days on Market:
- 46
Listing Details
- Listing Office:
- Benchmark Realty, Llc
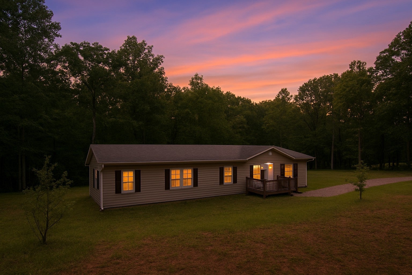
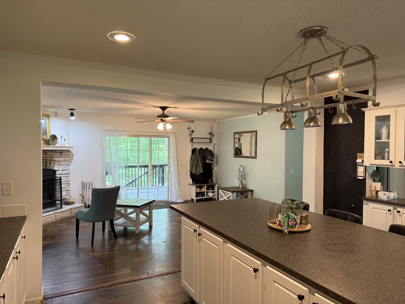
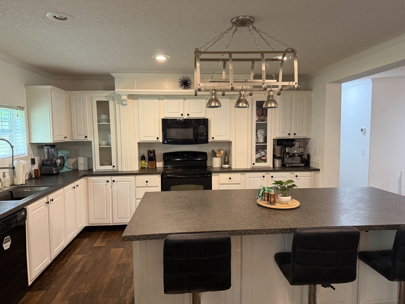
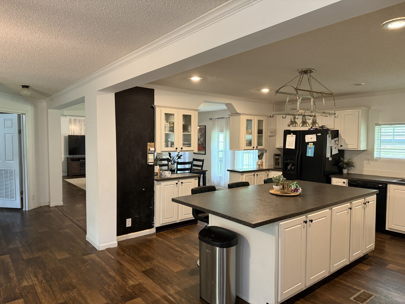
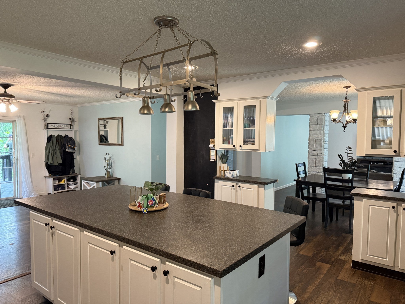
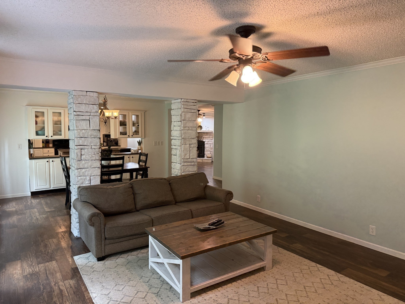
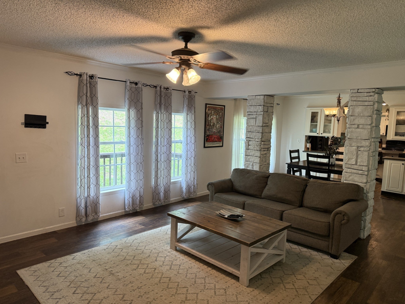
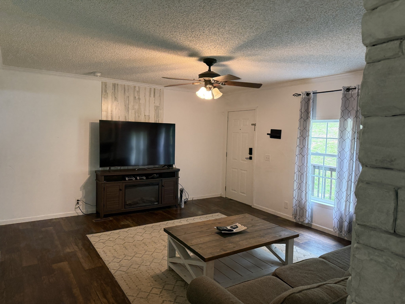
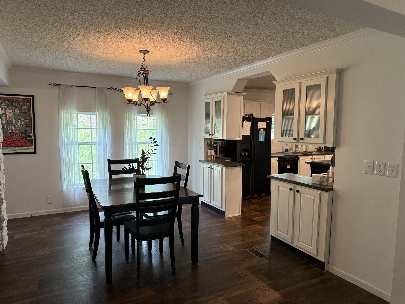
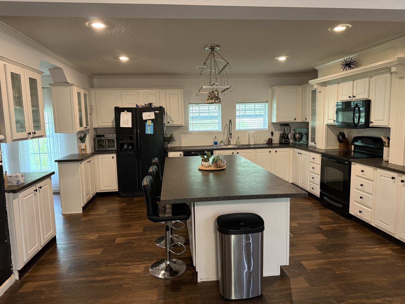
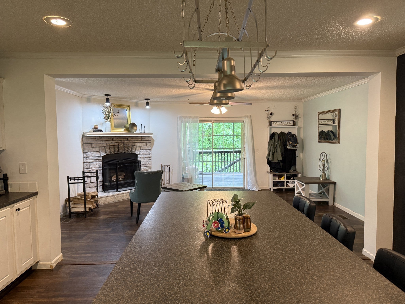
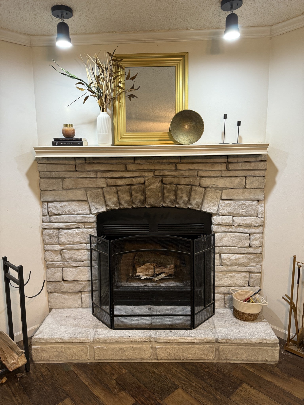
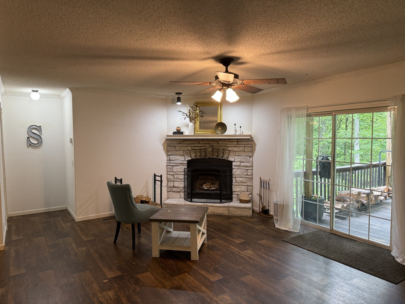
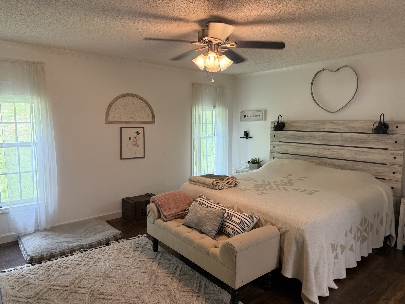
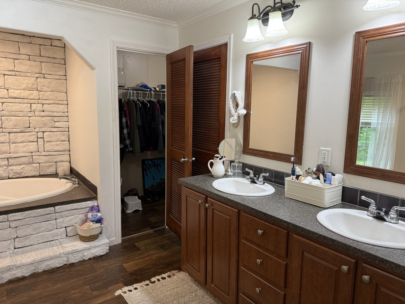
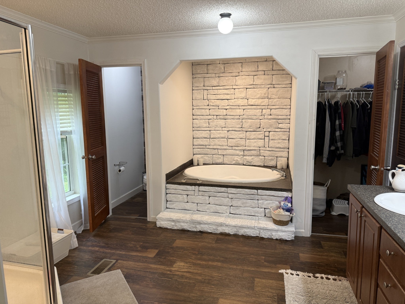
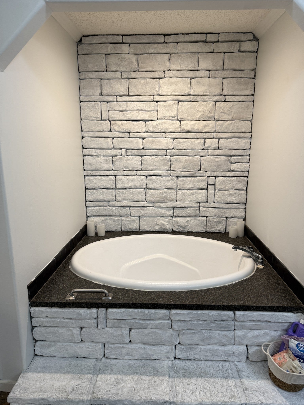
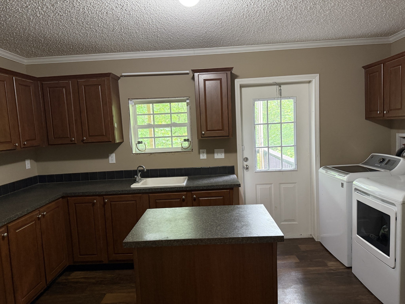
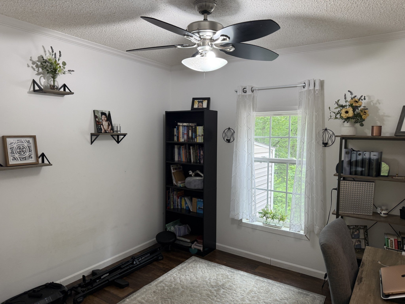
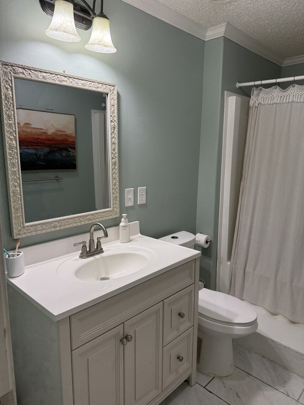
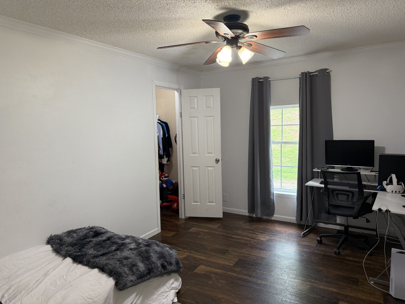
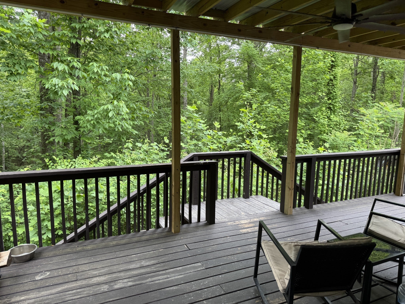
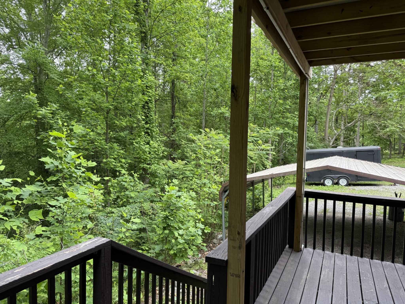
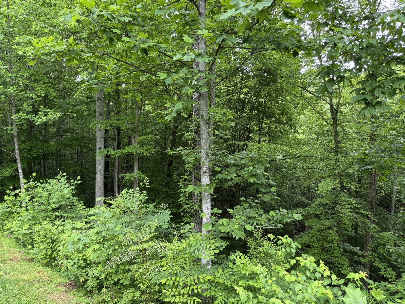
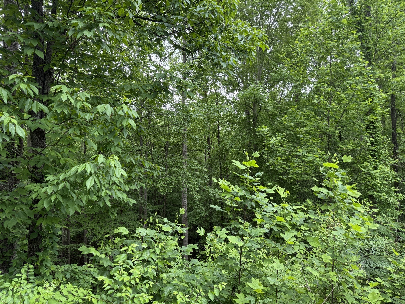
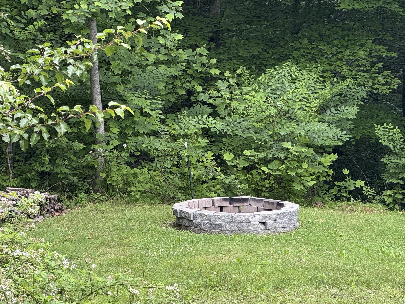
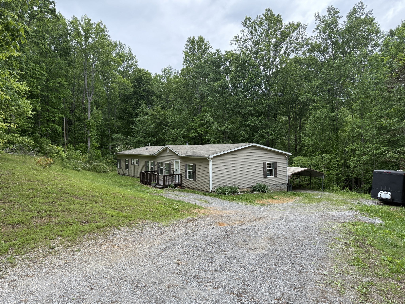
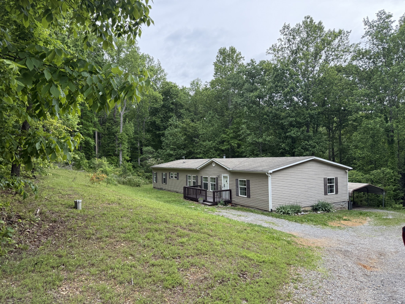
 Copyright 2025 RealTracs Solutions.
Copyright 2025 RealTracs Solutions.