$399,990 - 4326 Bomeadows Dr, Murfreesboro
- 3
- Bedrooms
- 2
- Baths
- 1,567
- SQ. Feet
- 2022
- Year Built
Step into easy living in this stylish and functional one-level home nestled in a vibrant Murfreesboro community. With 3 bedrooms and 2 full baths, this thoughtfully designed layout offers open, airy spaces perfect for both everyday comfort and weekend hosting. The kitchen is a true centerpiece—complete with a large island that flows effortlessly into the living area with custom built-ins and a cozy fireplace. Outside, enjoy a fully fenced backyard with an extended patio—ideal for morning coffee, evening dinners, or playtime with pets and kids. Beyond the home, you’ll love the lifestyle: sidewalks for evening strolls, a community pool and playground for summer fun, river trails for nature lovers, and neighborhood events that bring everyone together—from food trucks to seasonal celebrations. With a new roof, upgraded 6" gutters, termite protection, and an HVAC service plan already in place, this home is ready for you to move in and relax. Schedule your showing today and experience the charm for yourself! Preferred lender, Alicia McCallister with CMG, is offering 1% toward buyer’s closing costs (217-663-0426).
Essential Information
-
- MLS® #:
- 2971675
-
- Price:
- $399,990
-
- Bedrooms:
- 3
-
- Bathrooms:
- 2.00
-
- Full Baths:
- 2
-
- Square Footage:
- 1,567
-
- Acres:
- 0.00
-
- Year Built:
- 2022
-
- Type:
- Residential
-
- Sub-Type:
- Single Family Residence
-
- Status:
- Active
Community Information
-
- Address:
- 4326 Bomeadows Dr
-
- Subdivision:
- Davenport Station Sec 3 Ph 3B
-
- City:
- Murfreesboro
-
- County:
- Rutherford County, TN
-
- State:
- TN
-
- Zip Code:
- 37128
Amenities
-
- Amenities:
- Pool, Sidewalks, Underground Utilities
-
- Utilities:
- Natural Gas Available, Water Available, Cable Connected
-
- Parking Spaces:
- 6
-
- # of Garages:
- 2
-
- Garages:
- Garage Door Opener, Attached, Concrete, Driveway
Interior
-
- Interior Features:
- Air Filter, Ceiling Fan(s), Entrance Foyer, Extra Closets, Open Floorplan, Smart Thermostat, Walk-In Closet(s), High Speed Internet, Kitchen Island
-
- Appliances:
- Electric Oven, Gas Range, Dishwasher, Microwave, Stainless Steel Appliance(s)
-
- Heating:
- Central, Natural Gas
-
- Cooling:
- Ceiling Fan(s), Central Air
-
- Fireplace:
- Yes
-
- # of Fireplaces:
- 1
-
- # of Stories:
- 1
Exterior
-
- Lot Description:
- Level
-
- Construction:
- Brick, Vinyl Siding
School Information
-
- Elementary:
- Barfield Elementary
-
- Middle:
- Christiana Middle School
-
- High:
- Rockvale High School
Additional Information
-
- Date Listed:
- August 9th, 2025
-
- Days on Market:
- 58
Listing Details
- Listing Office:
- Magnolia Ridge Realty
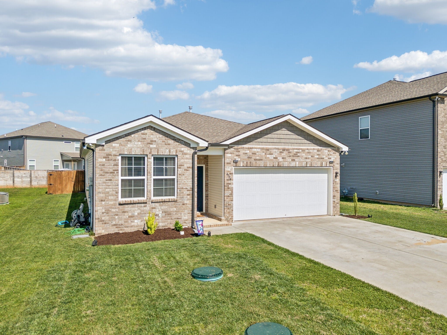
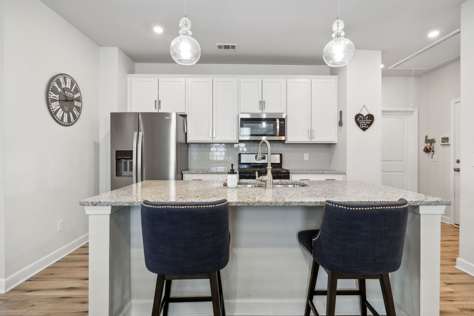
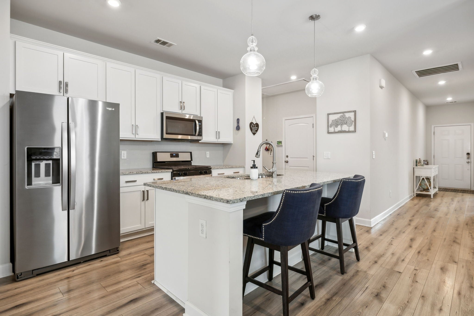
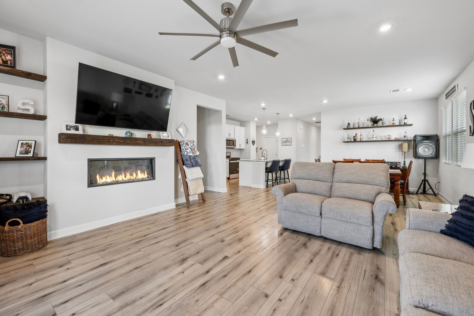
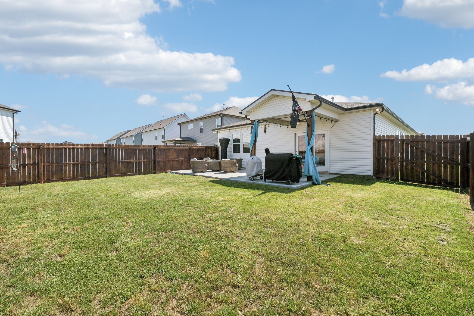
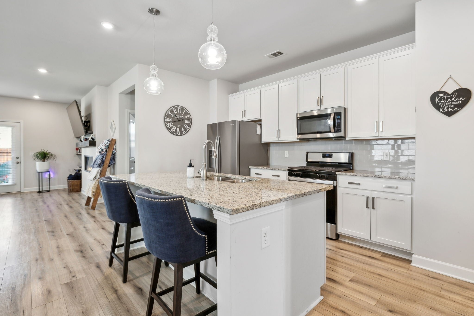
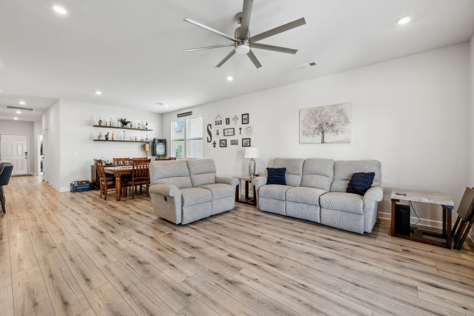
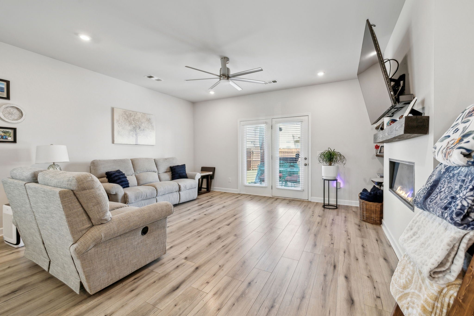
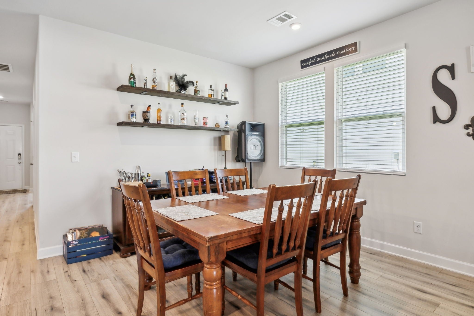
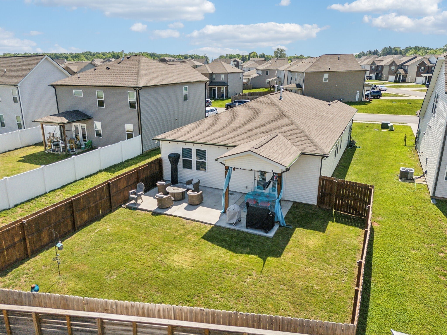
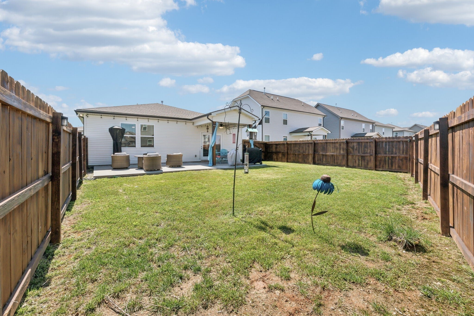
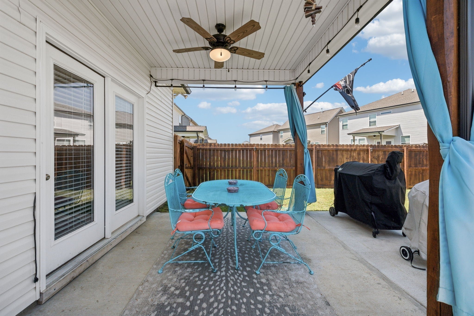
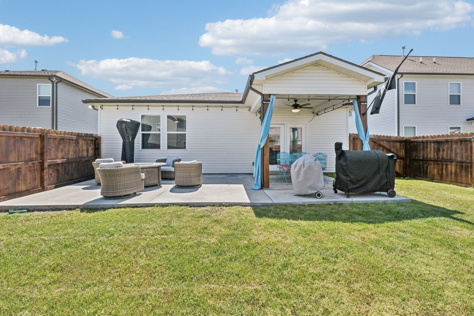
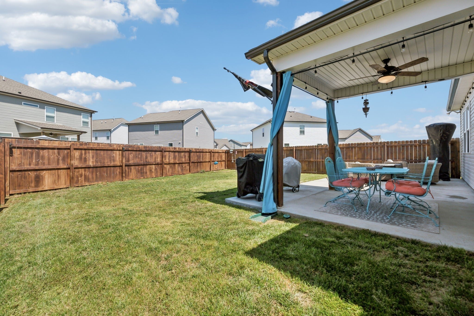
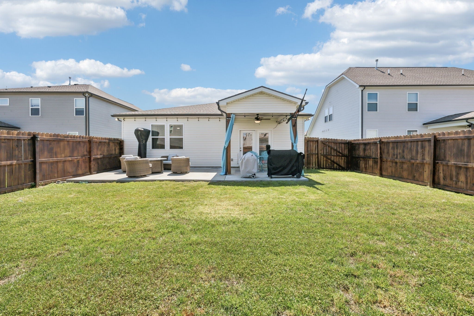
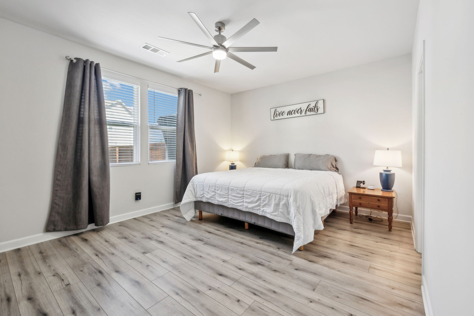
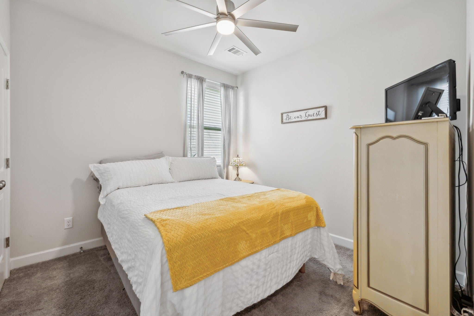
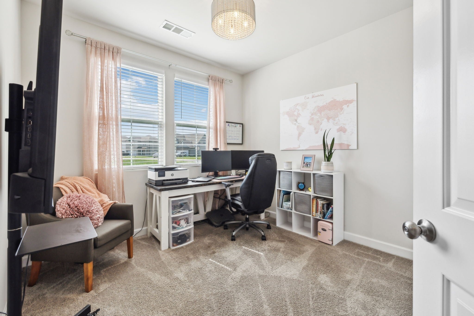
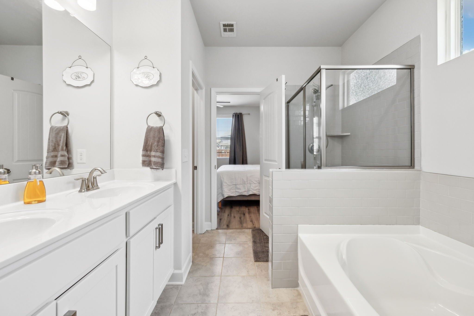
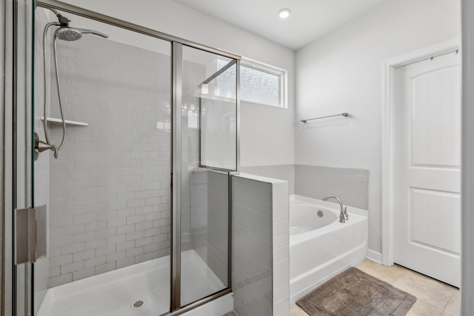
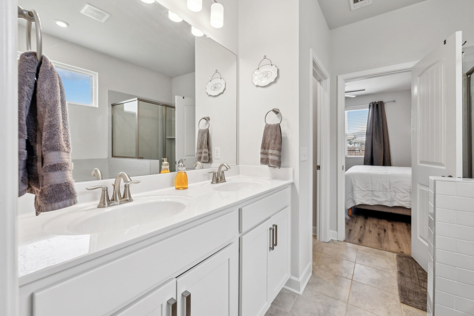
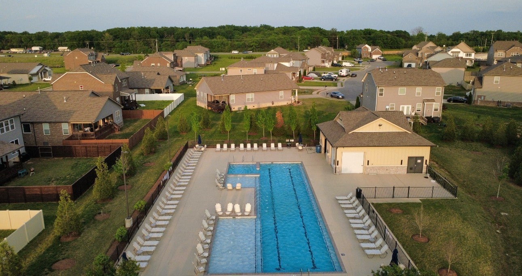
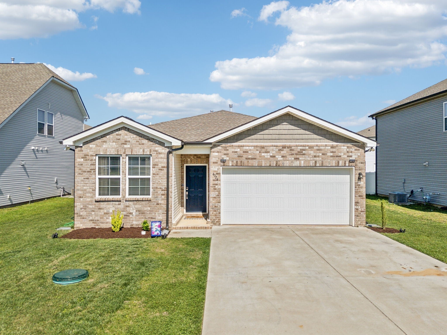
 Copyright 2025 RealTracs Solutions.
Copyright 2025 RealTracs Solutions.