$390,000 - 1816 Patricia Dr, Clarksville
- 5
- Bedrooms
- 2½
- Baths
- 2,486
- SQ. Feet
- 0.9
- Acres
Welcome home to a beautifully designed contemporary home offering 5 bedrooms and 2.5 baths in a peaceful Clarksville neighborhood. This home is perfect for families or those needing extra space, with a thoughtful layout and modern touches throughout. The inviting formal dining room is perfect for family gatherings and special occasions, while the cozy sitting room offers a quiet space to unwind. The eat-in kitchen area is ideal for casual meals. The open floor plan flows seamlessly into the living areas, providing plenty of space for both relaxation and entertainment. Upstairs, you’ll find five generously sized bedrooms, including a master suite with an en-suite bath, ensuring privacy and comfort. Additional features include a two-car garage for convenient parking and storage. Step outside to a large privacy fenced backyard, offering plenty of room for outdoor activities, gardening, or simply enjoying the beautiful Tennessee weather. Located close to schools, shopping, and dining, this home offers both convenience and a peaceful residential setting. Don't miss out on the chance to make this spacious home yours! Schedule a tour/viewing today.
Essential Information
-
- MLS® #:
- 2971559
-
- Price:
- $390,000
-
- Bedrooms:
- 5
-
- Bathrooms:
- 2.50
-
- Full Baths:
- 2
-
- Half Baths:
- 1
-
- Square Footage:
- 2,486
-
- Acres:
- 0.90
-
- Year Built:
- 2007
-
- Type:
- Residential
-
- Sub-Type:
- Single Family Residence
-
- Status:
- Active
Community Information
-
- Address:
- 1816 Patricia Dr
-
- Subdivision:
- River Heights
-
- City:
- Clarksville
-
- County:
- Montgomery County, TN
-
- State:
- TN
-
- Zip Code:
- 37040
Amenities
-
- Utilities:
- Natural Gas Available, Water Available
-
- Parking Spaces:
- 2
-
- # of Garages:
- 2
-
- Garages:
- Garage Faces Front
Interior
-
- Appliances:
- Oven, Electric Range, Dishwasher, Stainless Steel Appliance(s)
-
- Heating:
- Central, Natural Gas
-
- Cooling:
- Central Air
-
- Fireplace:
- Yes
-
- # of Fireplaces:
- 1
-
- # of Stories:
- 2
Exterior
-
- Construction:
- Brick, Vinyl Siding
School Information
-
- Elementary:
- Byrns Darden Elementary
-
- Middle:
- Kenwood Middle School
-
- High:
- Kenwood High School
Additional Information
-
- Date Listed:
- August 8th, 2025
-
- Days on Market:
- 59
Listing Details
- Listing Office:
- Legends Realty
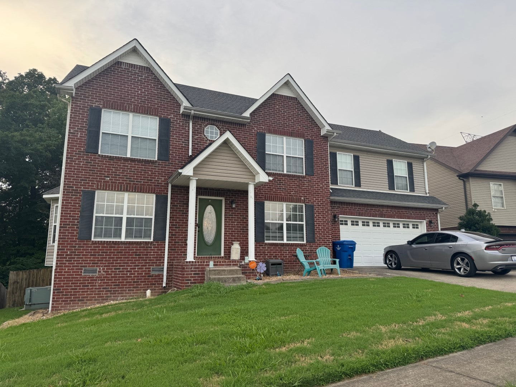
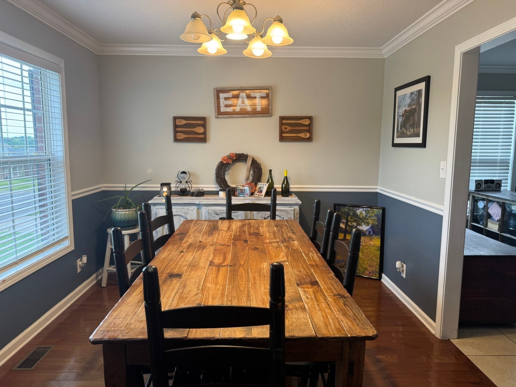
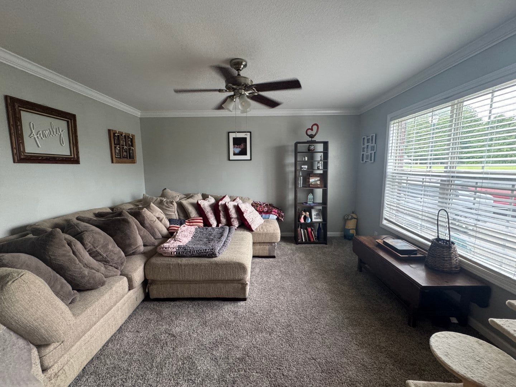
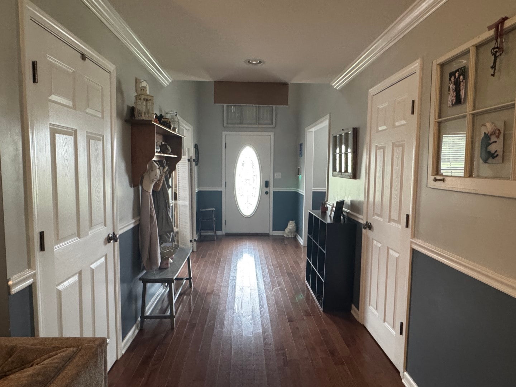
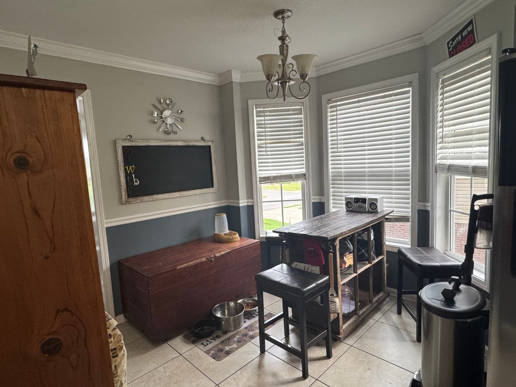
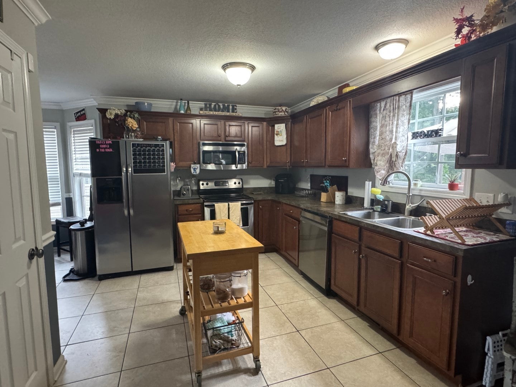
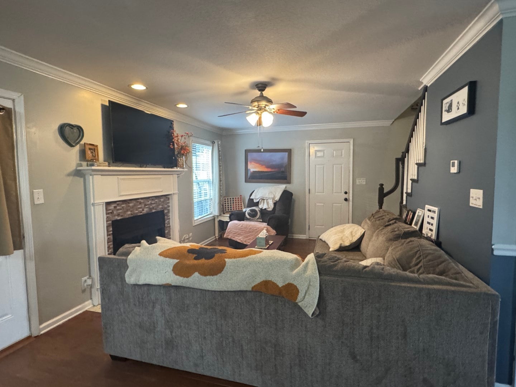
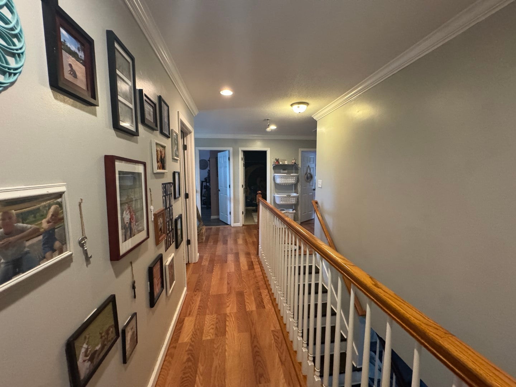
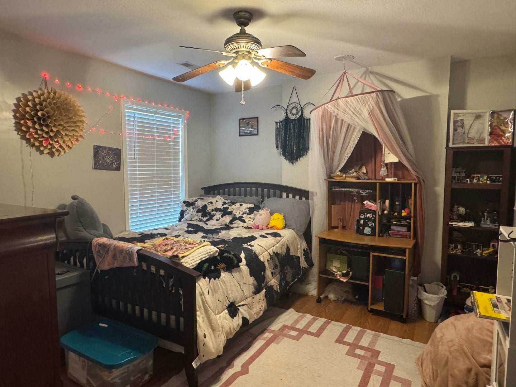
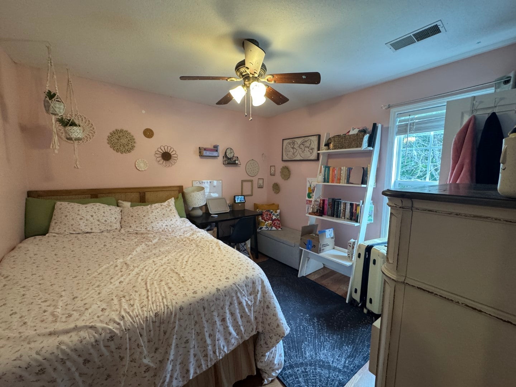
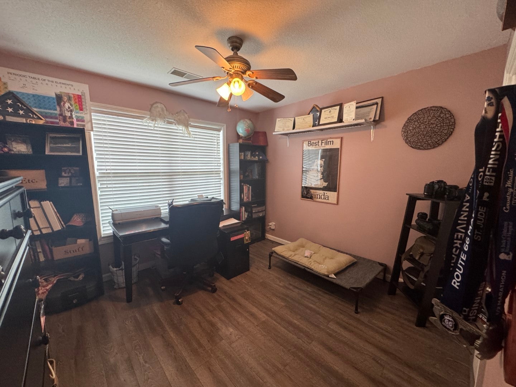
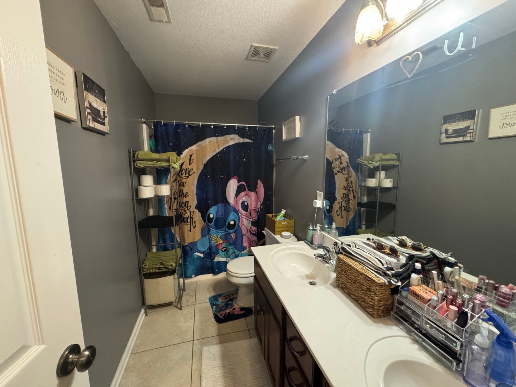
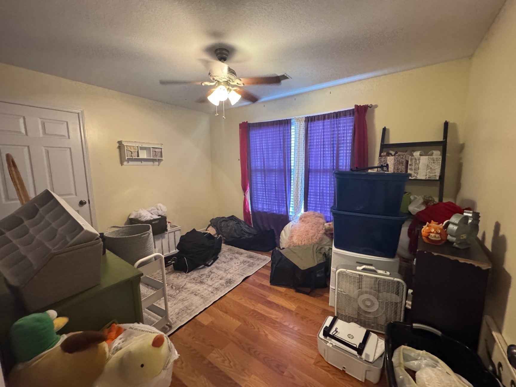
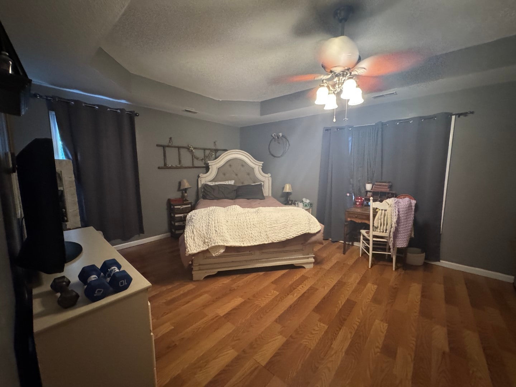
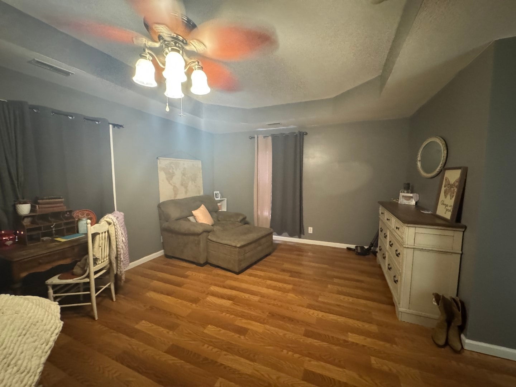
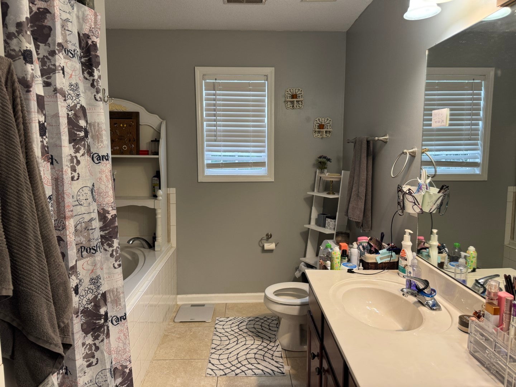
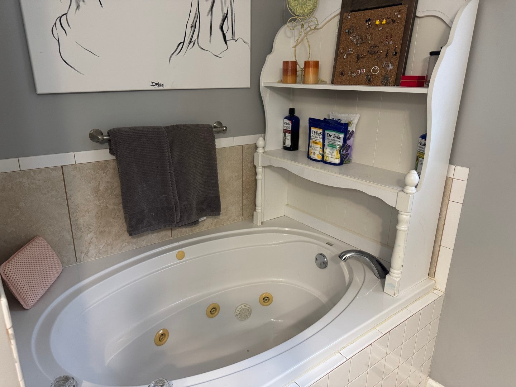
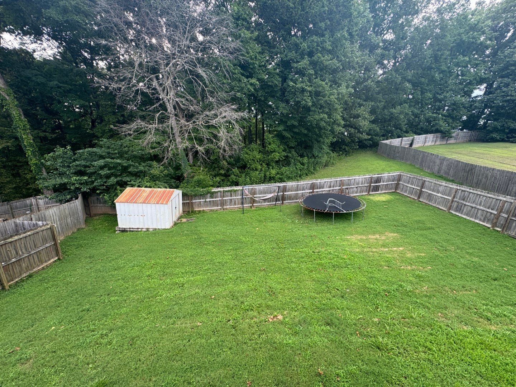
 Copyright 2025 RealTracs Solutions.
Copyright 2025 RealTracs Solutions.