$470,000 - 3548 Rockledge Way, Murfreesboro
- 3
- Bedrooms
- 2½
- Baths
- 1,703
- SQ. Feet
- 2023
- Year Built
[Video Tour: bit.ly/3548rockledgeway] SUBURBAN MEMORY MAKER. Set in one of Murfreesboro’s most desirable communities, this nearly-new home blends modern style with cozy charm — the perfect setting for everyday living and weekend entertaining. Inside, enjoy an open-concept layout with thoughtful upgrades throughout: white shaker cabinetry, quartz countertops, black accent island, designer lighting & upgraded ceiling fans in every bedroom. The primary suite features a bold accent wall, tons of natural light & a gorgeous ensuite bath with double vanity + oversized tile shower. Upstairs, two bedrooms, a full bath & custom nursery w/ board-and-batten paneling. Out back, the covered patio with fan and TV hookup is ideal for college football Saturdays, grilling out, or relaxing with friends. Backyard is fully fenced and freshly landscaped with paver beds. No detail left out... even the garage has been elevated — feat. gym mirror, chalkboard paint & extra storage space. Enjoy access to Kingsbury’s community pool & playground. Located just off I-840, minutes from Murfreesboro amenities, with easy access to Franklin, Brentwood, Nolensville & downtown Nashville. LENDER INCENTIVE: Closing cost credit and/or rate buy-down available from Preferred Lender — contact List Agent for details.
Essential Information
-
- MLS® #:
- 2971491
-
- Price:
- $470,000
-
- Bedrooms:
- 3
-
- Bathrooms:
- 2.50
-
- Full Baths:
- 2
-
- Half Baths:
- 1
-
- Square Footage:
- 1,703
-
- Acres:
- 0.00
-
- Year Built:
- 2023
-
- Type:
- Residential
-
- Sub-Type:
- Single Family Residence
-
- Status:
- Active
Community Information
-
- Address:
- 3548 Rockledge Way
-
- Subdivision:
- Kingsbury
-
- City:
- Murfreesboro
-
- County:
- Rutherford County, TN
-
- State:
- TN
-
- Zip Code:
- 37129
Amenities
-
- Amenities:
- Clubhouse, Dog Park, Park, Playground, Pool, Sidewalks, Underground Utilities, Trail(s)
-
- Utilities:
- Water Available
-
- Parking Spaces:
- 4
-
- # of Garages:
- 2
-
- Garages:
- Attached, Driveway
Interior
-
- Appliances:
- Gas Oven, Gas Range, Dishwasher, Disposal, Dryer, Freezer, Ice Maker, Microwave, Refrigerator, Stainless Steel Appliance(s), Washer
-
- Heating:
- Central
-
- Cooling:
- Central Air
-
- # of Stories:
- 2
Exterior
-
- Construction:
- Fiber Cement
School Information
-
- Elementary:
- Poplar Hill Elementary
-
- Middle:
- Blackman Middle School
-
- High:
- Blackman High School
Additional Information
-
- Date Listed:
- August 9th, 2025
-
- Days on Market:
- 47
Listing Details
- Listing Office:
- Custer Rowland
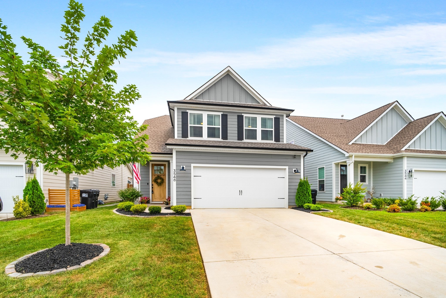
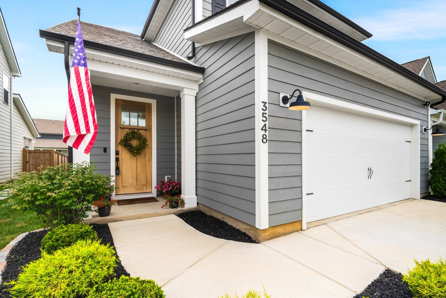
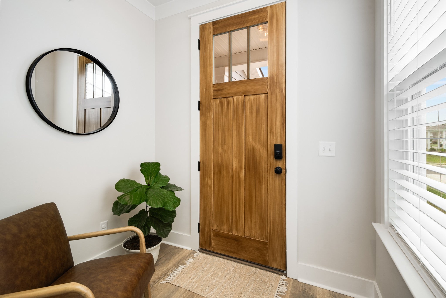
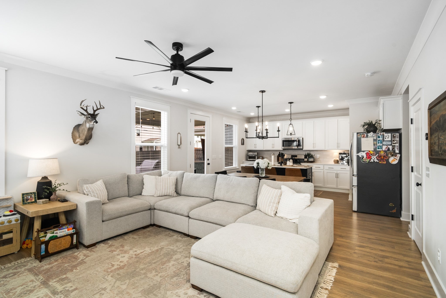
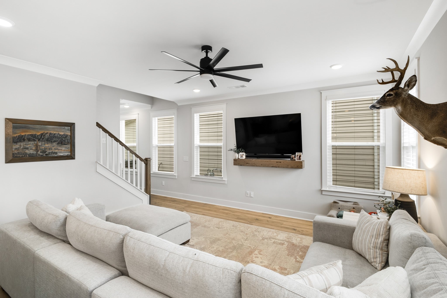
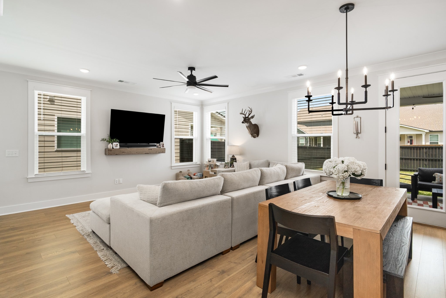
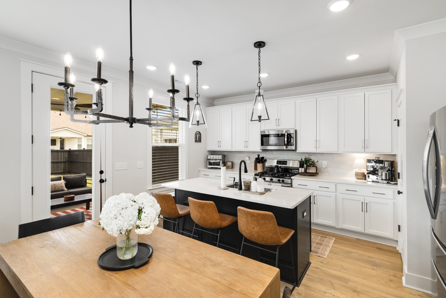
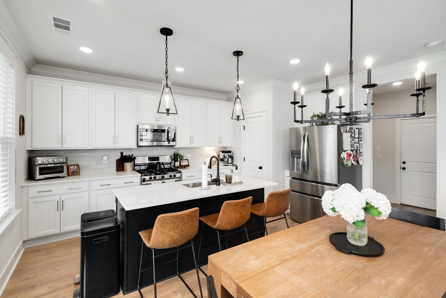
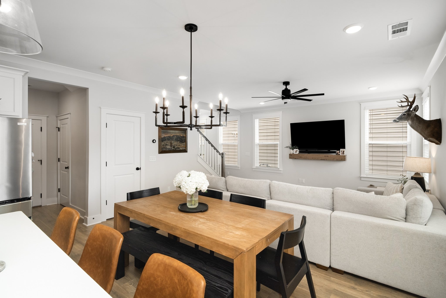
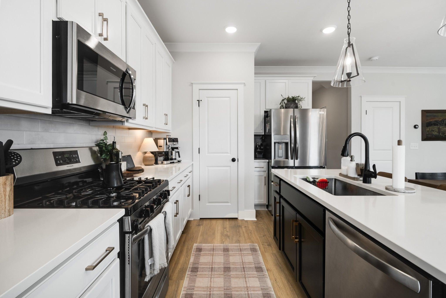
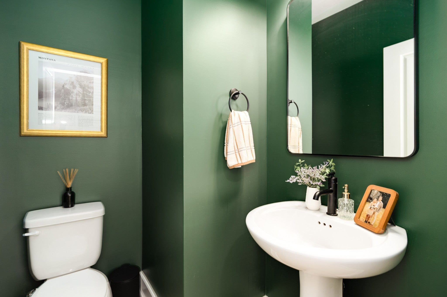
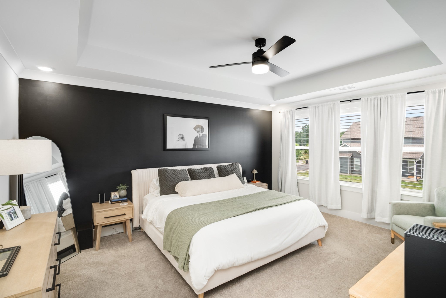
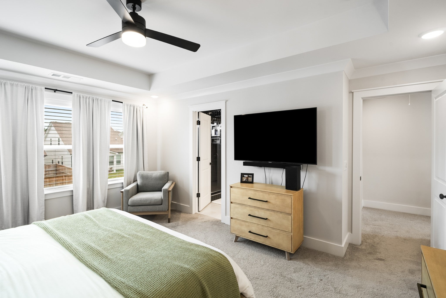
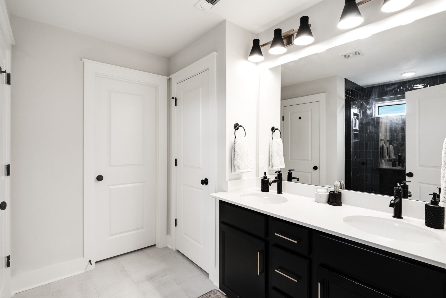
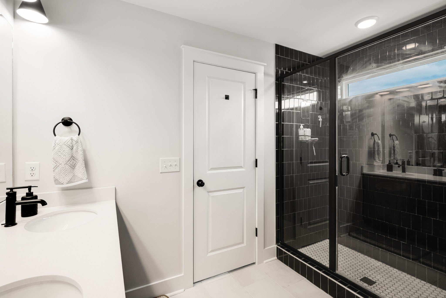
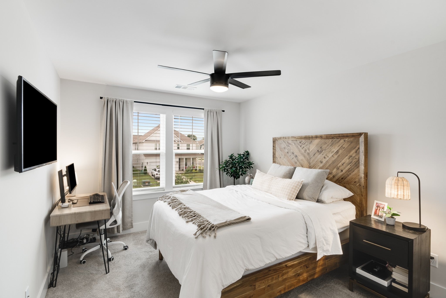
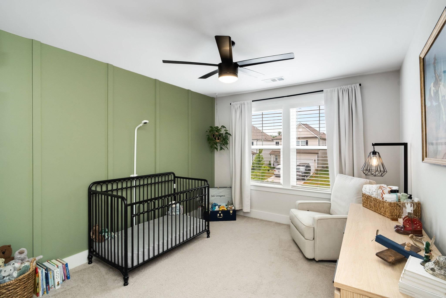
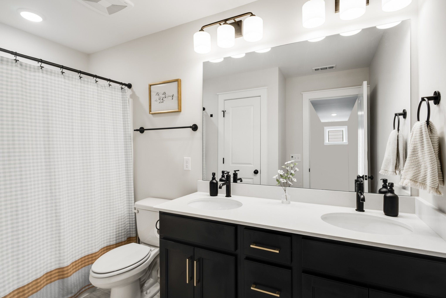
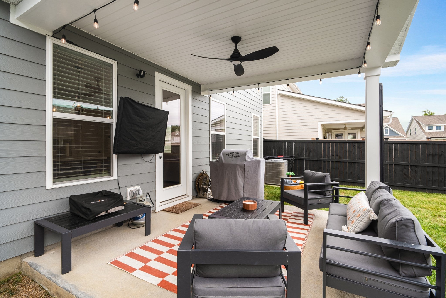
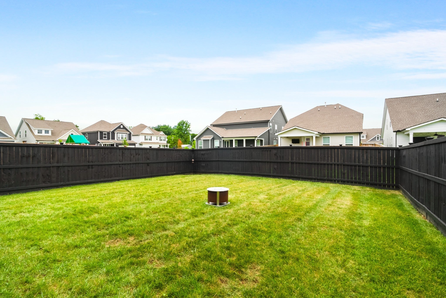
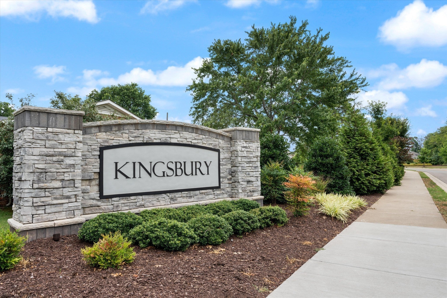
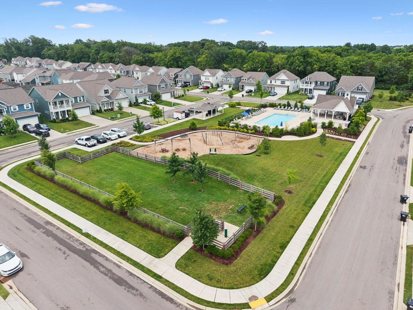
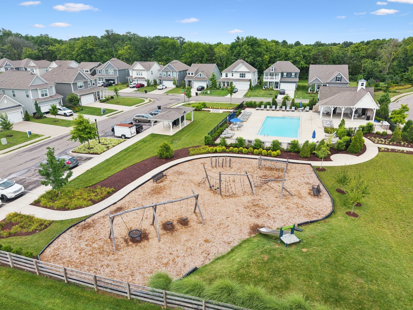
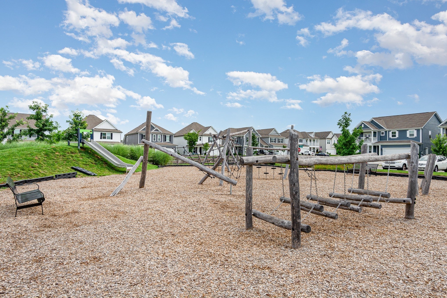
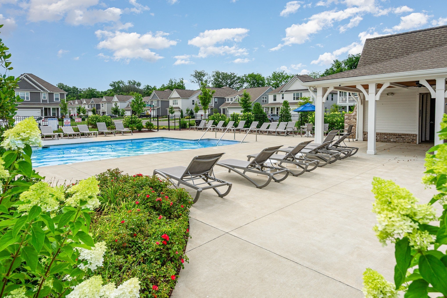
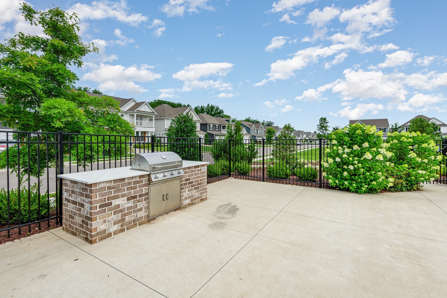
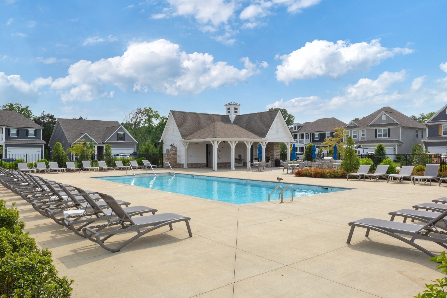
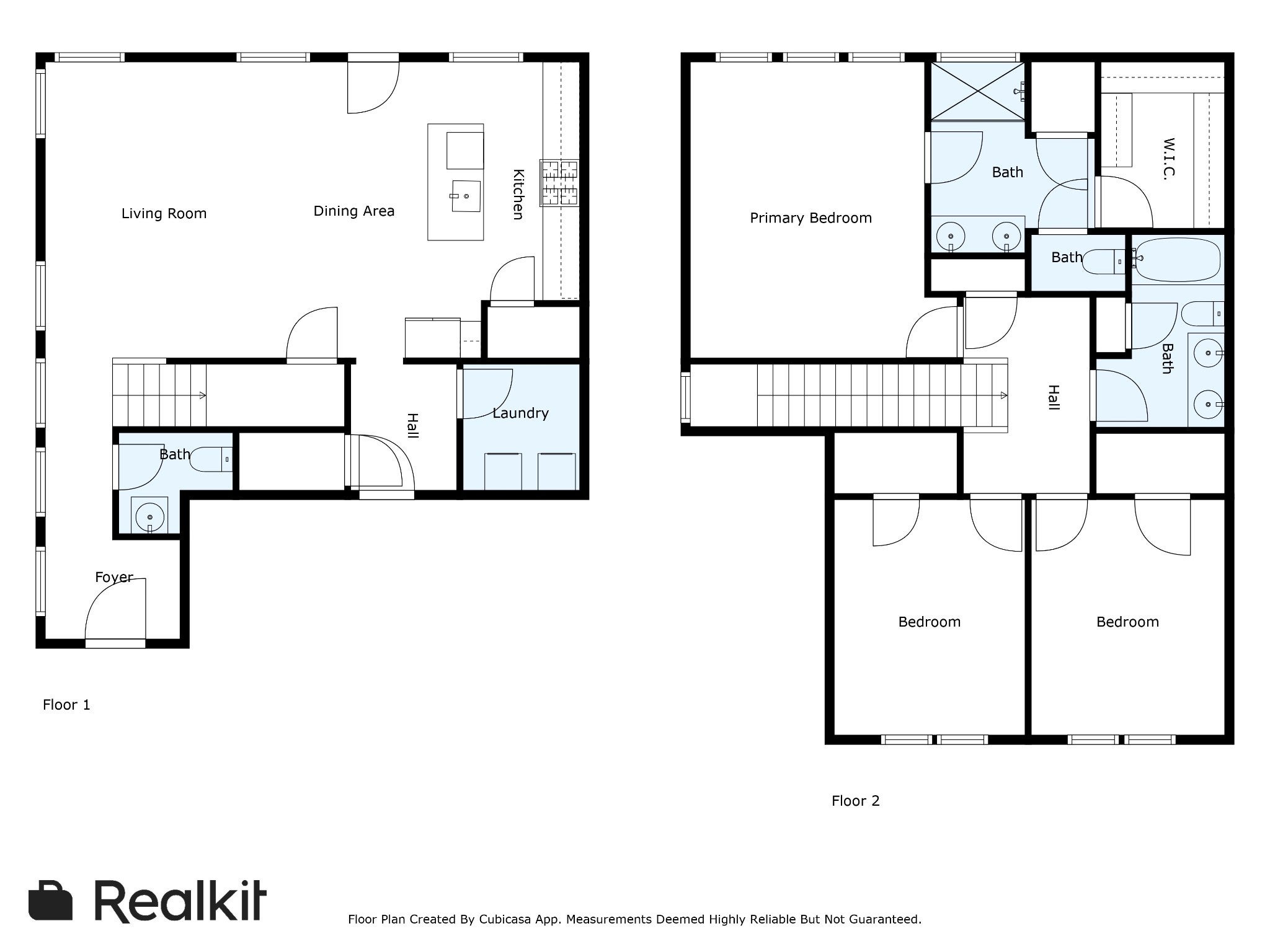
 Copyright 2025 RealTracs Solutions.
Copyright 2025 RealTracs Solutions.