$429,000 - 1677 54th Ave N 440, Nashville
- 2
- Bedrooms
- 2
- Baths
- 1,136
- SQ. Feet
- 0.03
- Acres
Rare top-floor residence in the sought-after Silo West community, offering 2 bedrooms, 2 full baths, and 1,136 sq. ft. of modern, light-filled living space. This like-new condo blends style and function with soaring ceilings, hardwood floors, and an open-concept layout that seamlessly connects the 19×13 living room to the spacious 13×13 kitchen. The gourmet kitchen features stainless steel appliances, a built-in electric oven, and electric range, all of which convey—along with the in-unit washer and dryer—for a truly move-in-ready experience. Both bedrooms are generously sized, each with its own full bath, including a luxurious primary suite with a walk-in shower and double vanities. Large windows and the top-floor setting provide added privacy, abundant natural light, and serene views with no neighbors above. Located in the heart of The Nations, Silo West offers unmatched convenience—walk to local favorites like coffee shops, breweries, and Silo Market—or enjoy on-site amenities including a resort-style pool, state-of-the-art fitness center, community lounge, office space, and secure Amazon package hub. Two assigned parking spaces are included for added ease. Perfectly maintained and positioned in one of Nashville’s most vibrant neighborhoods, this condo delivers the ideal blend of upscale finishes, prime location, and turn-key convenience. Experience elevated urban living—schedule your showing today.
Essential Information
-
- MLS® #:
- 2971468
-
- Price:
- $429,000
-
- Bedrooms:
- 2
-
- Bathrooms:
- 2.00
-
- Full Baths:
- 2
-
- Square Footage:
- 1,136
-
- Acres:
- 0.03
-
- Year Built:
- 2022
-
- Type:
- Residential
-
- Sub-Type:
- High Rise
-
- Style:
- Contemporary
-
- Status:
- Active
Community Information
-
- Address:
- 1677 54th Ave N 440
-
- Subdivision:
- Silo West Nashville
-
- City:
- Nashville
-
- County:
- Davidson County, TN
-
- State:
- TN
-
- Zip Code:
- 37209
Amenities
-
- Utilities:
- Electricity Available, Water Available
-
- Parking Spaces:
- 2
-
- Garages:
- Assigned, Parking Lot
Interior
-
- Interior Features:
- Extra Closets, Walk-In Closet(s)
-
- Appliances:
- Electric Oven, Built-In Electric Range, Dishwasher, Dryer, Freezer, Microwave, Refrigerator, Stainless Steel Appliance(s), Washer
-
- Heating:
- Central, Electric
-
- Cooling:
- Central Air, Electric
-
- # of Stories:
- 1
Exterior
-
- Exterior Features:
- Balcony, Gas Grill, Smart Camera(s)/Recording, Smart Lock(s)
-
- Construction:
- Frame
School Information
-
- Elementary:
- Cockrill Elementary
-
- Middle:
- Moses McKissack Middle
-
- High:
- Pearl Cohn Magnet High School
Additional Information
-
- Date Listed:
- August 8th, 2025
-
- Days on Market:
- 54
Listing Details
- Listing Office:
- House Haven Realty
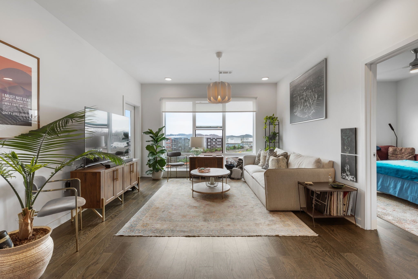
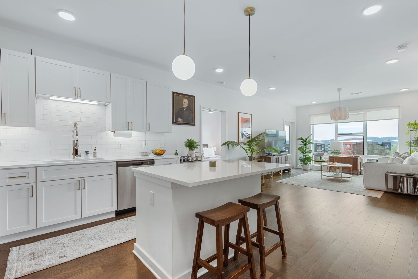
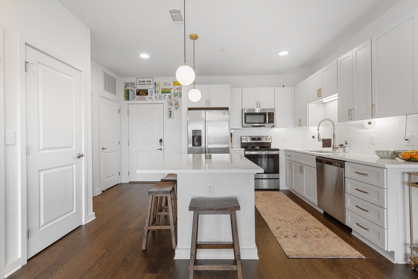
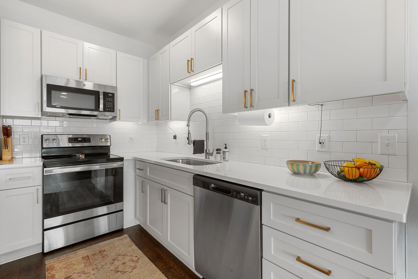
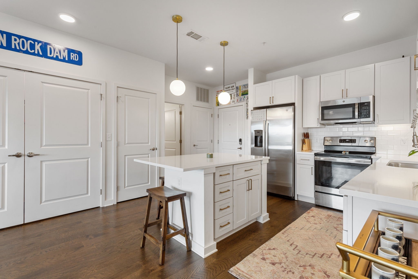
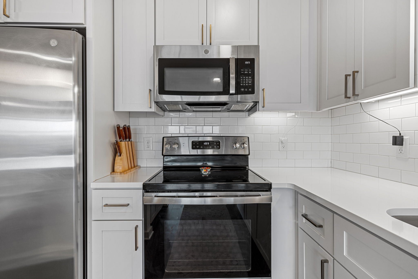
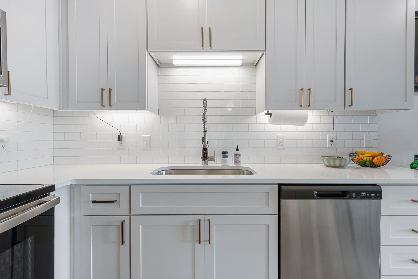
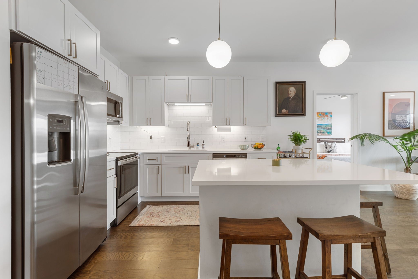
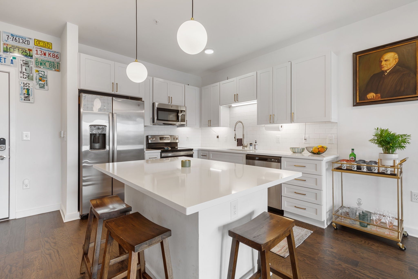
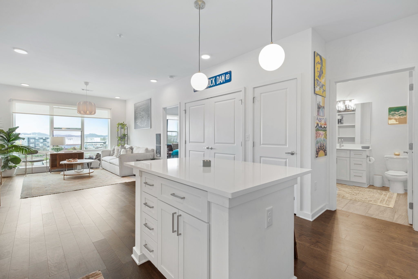
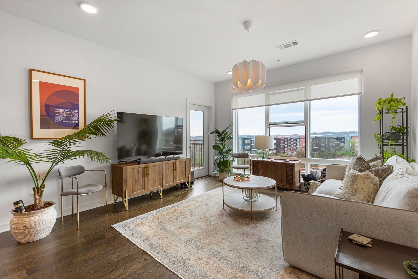
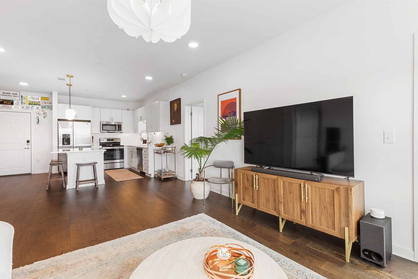
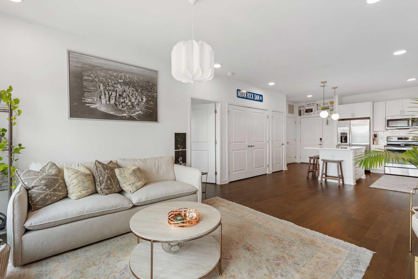
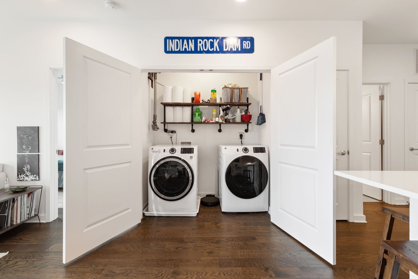
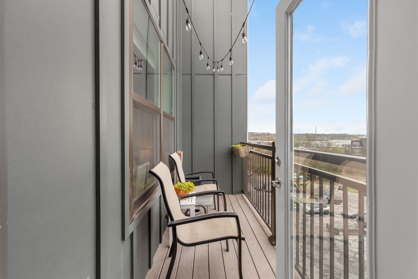
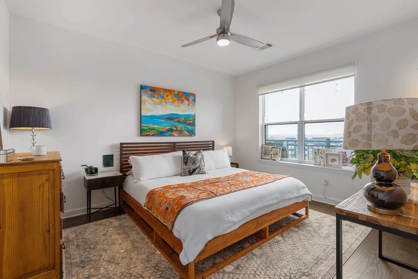
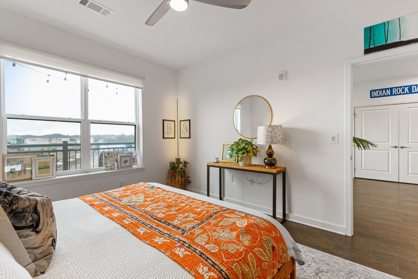
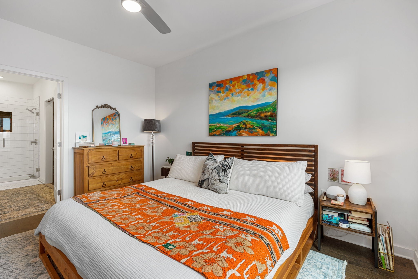
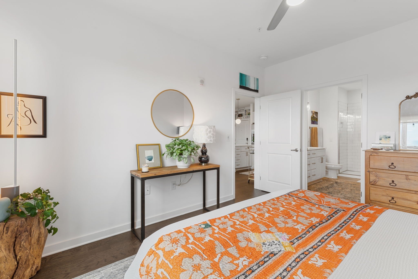
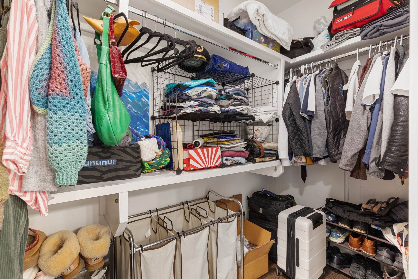
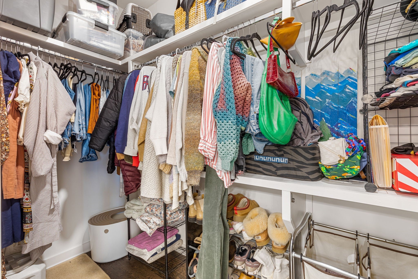
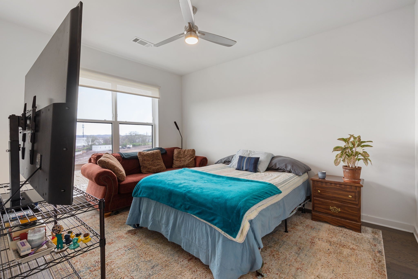
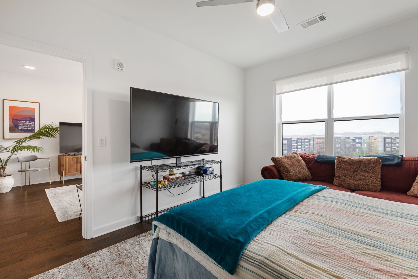
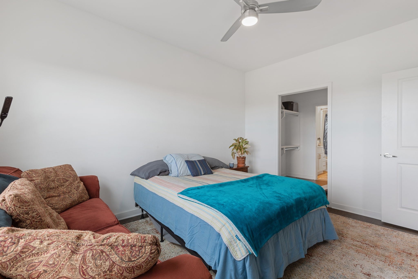
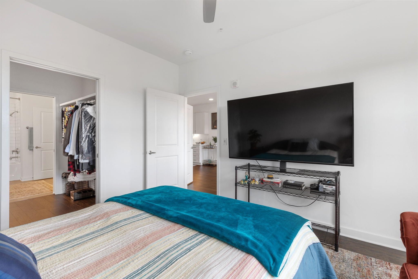
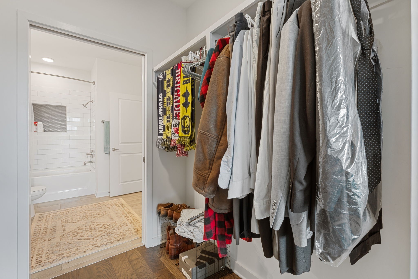
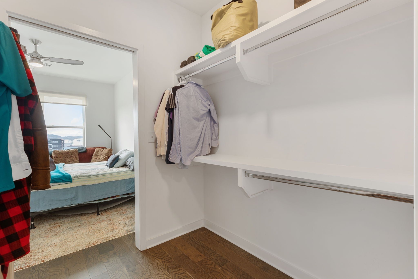
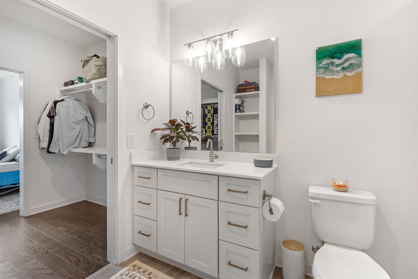
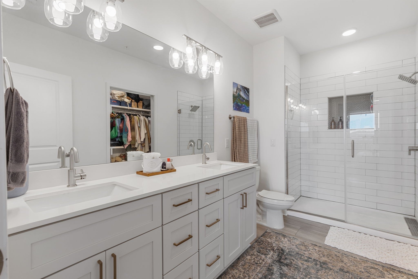
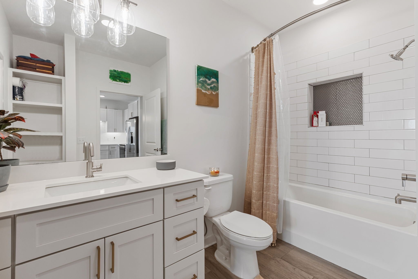
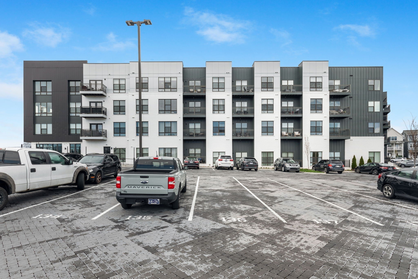
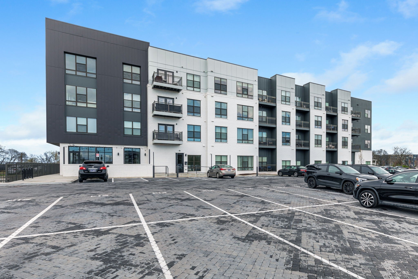
 Copyright 2025 RealTracs Solutions.
Copyright 2025 RealTracs Solutions.