$699,000 - 1005 Empire Blvd, Murfreesboro
- 4
- Bedrooms
- 3
- Baths
- 2,902
- SQ. Feet
- 0.34
- Acres
WORRIED ABOUT INTEREST RATES? HOW DOES 5.5% SOUND? Ask us how to make this home yours! FANTASTIC LOCATION - 1 mile to MTSU. Four bedrooms and three full baths—sure, plenty of homes can say that. But 1005 Empire Blvd. stands apart with thoughtful details and everyday livability in mind. Located in a newer, yet well-established neighborhood with wide streets and sidewalks, and easy access to all sides of town, this home offers both comfort and convenience. The all-brick exterior is matched by a spacious driveway with room for multiple vehicles. Inside, you’ll find soothing color palettes, beautiful hardwood floors, and a bright, open kitchen complete with stainless steel appliances and quality hardware. Two zoned bedrooms are located on the main level, including a spacious primary suite with dual walk-in closets and a large en-suite bath with double vanities. An oversized bonus room with a wet bar, offers versatility for entertainment, guests, or workspace. Nearly every room is filled with natural light, and the home features ample storage throughout. The backyard is fully fenced with a “puppy picket” addition to help keep small pets secure, surrounded by attractive landscaping. Located in a welcoming community, this home blends style, function, and flexibility in all the right way. 1 mile from MTSU’s campus, 9 minutes to PCA and MTCS. Zoned Oakland Middle and High Schools.
Essential Information
-
- MLS® #:
- 2971394
-
- Price:
- $699,000
-
- Bedrooms:
- 4
-
- Bathrooms:
- 3.00
-
- Full Baths:
- 3
-
- Square Footage:
- 2,902
-
- Acres:
- 0.34
-
- Year Built:
- 2017
-
- Type:
- Residential
-
- Sub-Type:
- Single Family Residence
-
- Status:
- Active
Community Information
-
- Address:
- 1005 Empire Blvd
-
- Subdivision:
- Kingston Square
-
- City:
- Murfreesboro
-
- County:
- Rutherford County, TN
-
- State:
- TN
-
- Zip Code:
- 37130
Amenities
-
- Utilities:
- Electricity Available, Water Available
-
- Parking Spaces:
- 6
-
- # of Garages:
- 2
-
- Garages:
- Garage Door Opener, Garage Faces Side, Concrete, Driveway
Interior
-
- Interior Features:
- Ceiling Fan(s), Extra Closets, High Ceilings, Pantry, Walk-In Closet(s), High Speed Internet
-
- Appliances:
- Electric Oven, Dishwasher, Microwave, Refrigerator, Stainless Steel Appliance(s)
-
- Heating:
- Central, Electric
-
- Cooling:
- Ceiling Fan(s), Central Air, Electric
-
- Fireplace:
- Yes
-
- # of Fireplaces:
- 1
-
- # of Stories:
- 2
Exterior
-
- Lot Description:
- Level, Private
-
- Construction:
- Brick
School Information
-
- Elementary:
- Reeves-Rogers Elementary
-
- Middle:
- Oakland Middle School
-
- High:
- Oakland High School
Additional Information
-
- Date Listed:
- August 8th, 2025
-
- Days on Market:
- 32
Listing Details
- Listing Office:
- Compass
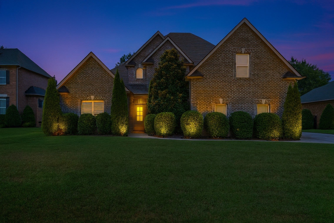
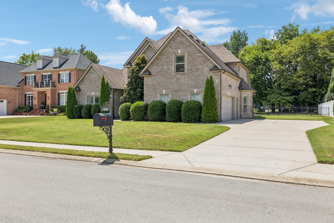
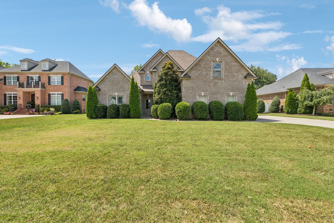
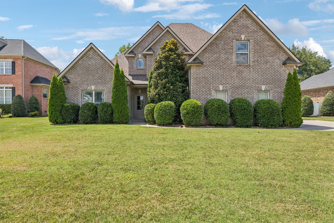
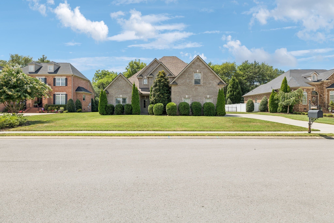
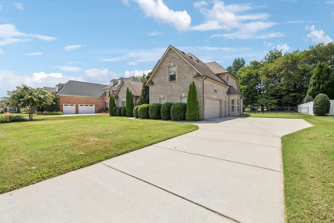
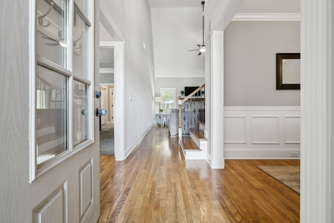
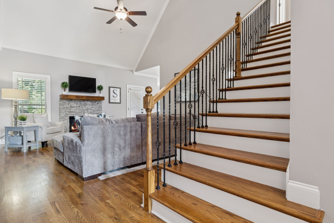
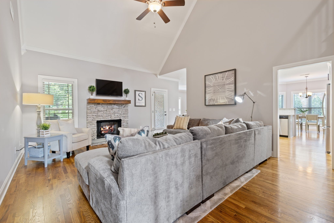
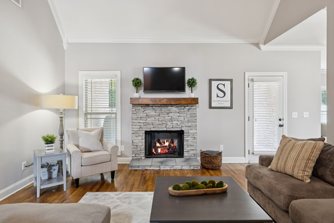
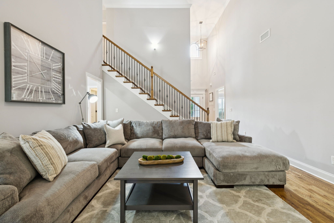
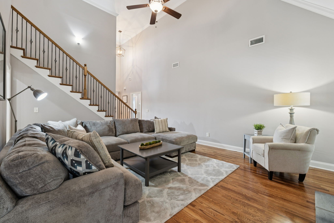
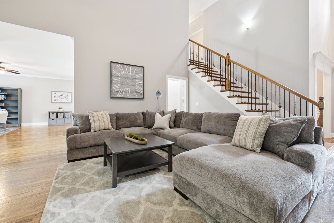
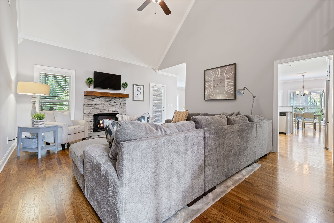
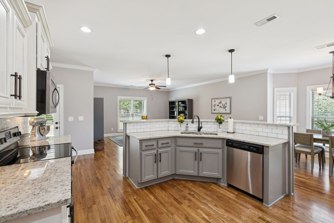
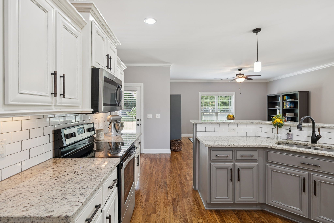
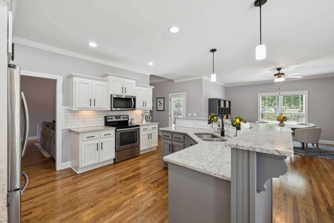
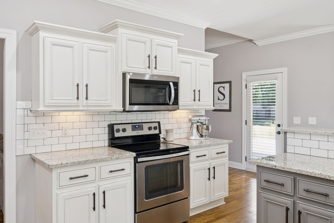
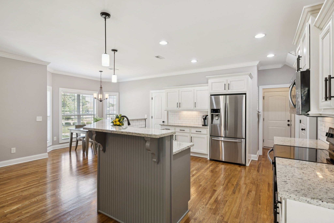
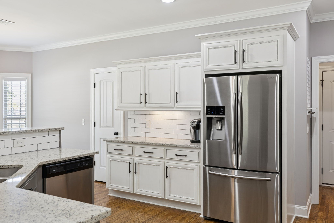
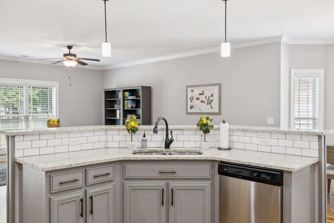
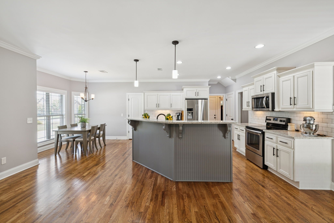
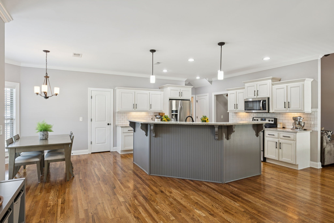
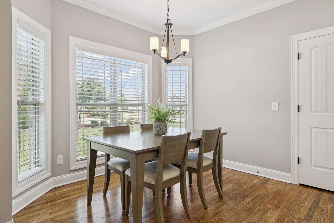
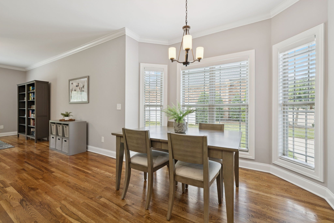
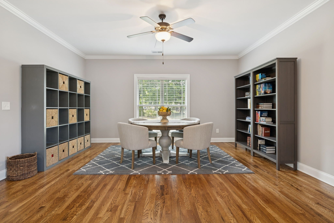
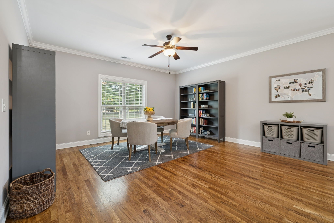
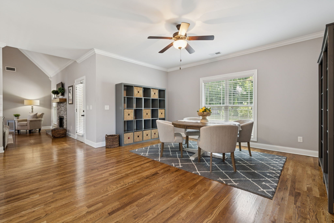
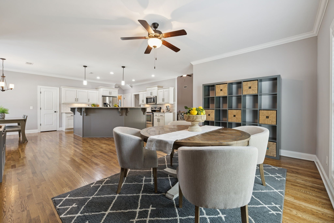
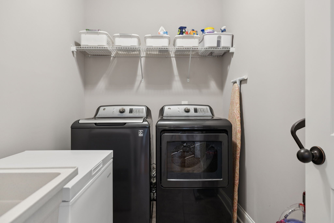
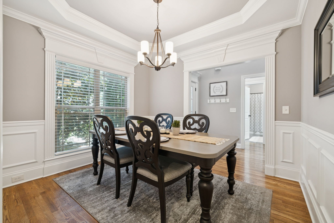
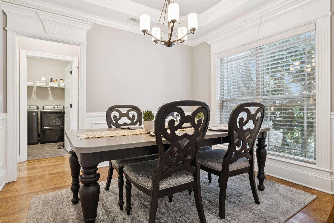
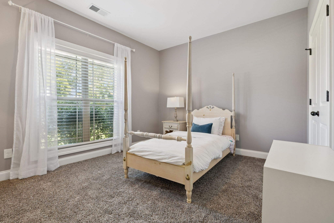
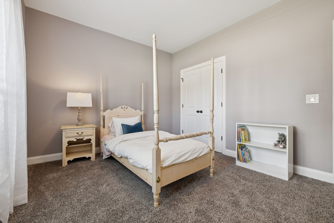
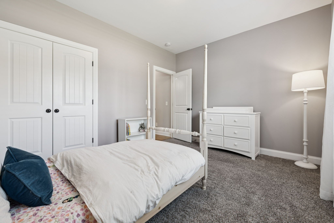
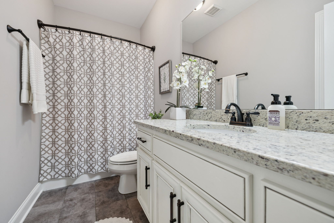
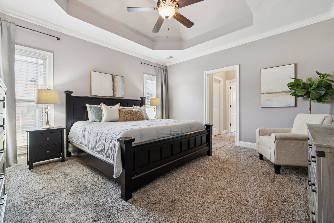
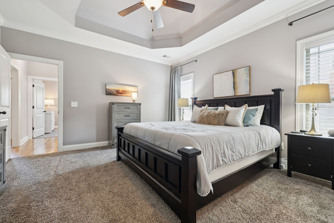
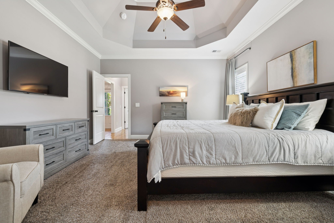
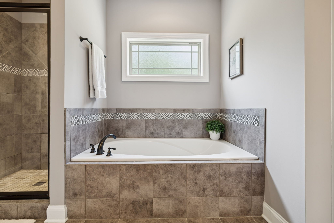
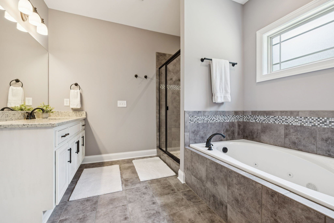
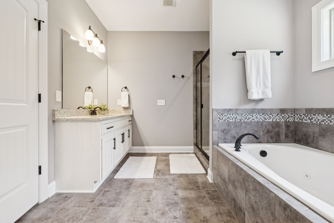
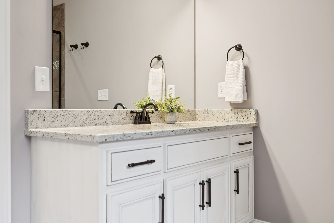
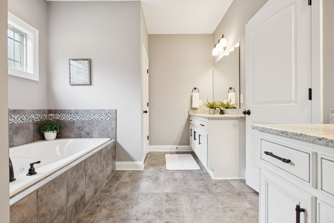
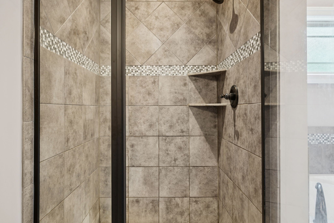
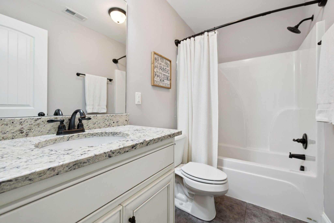
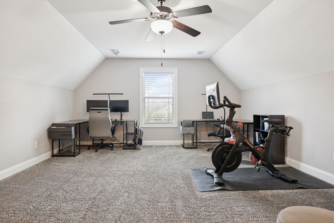
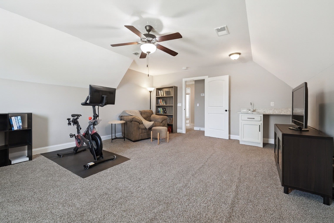
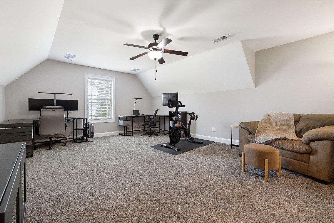
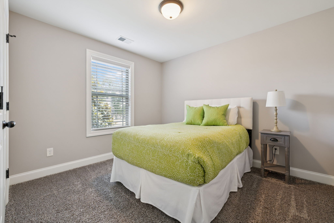
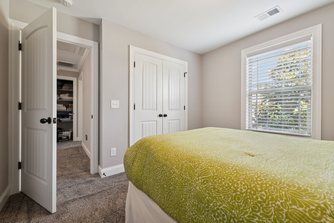
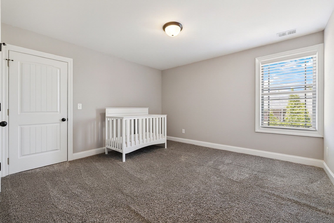
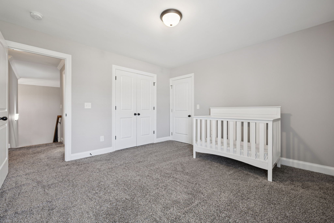
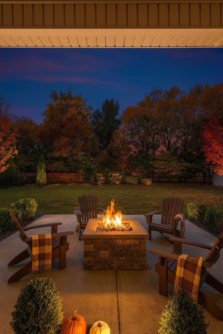
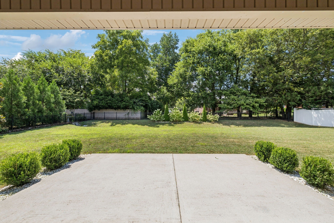
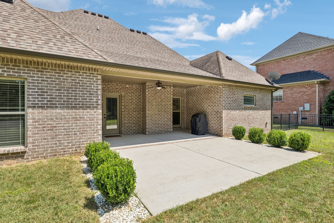
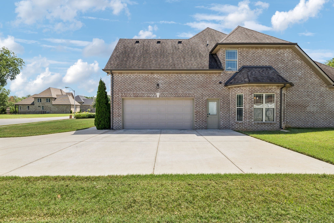
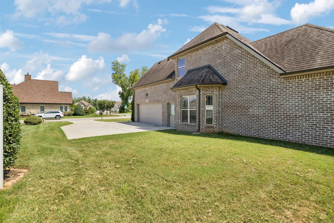
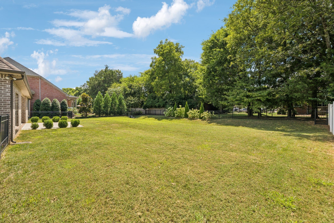
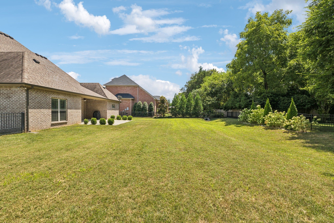
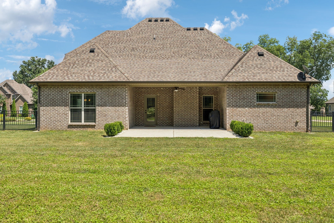
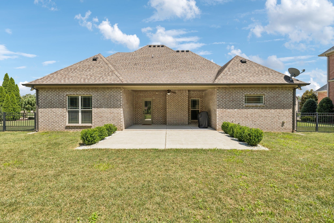
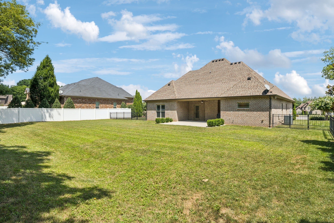
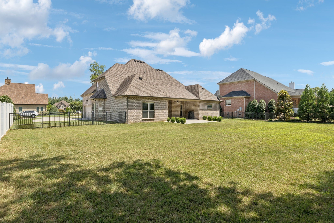
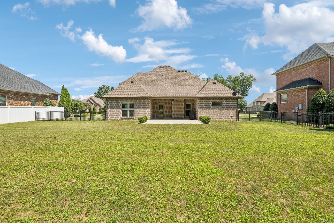
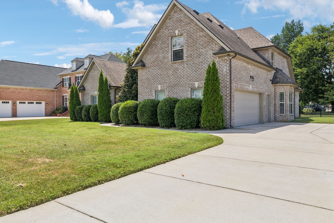
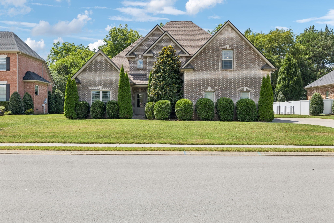
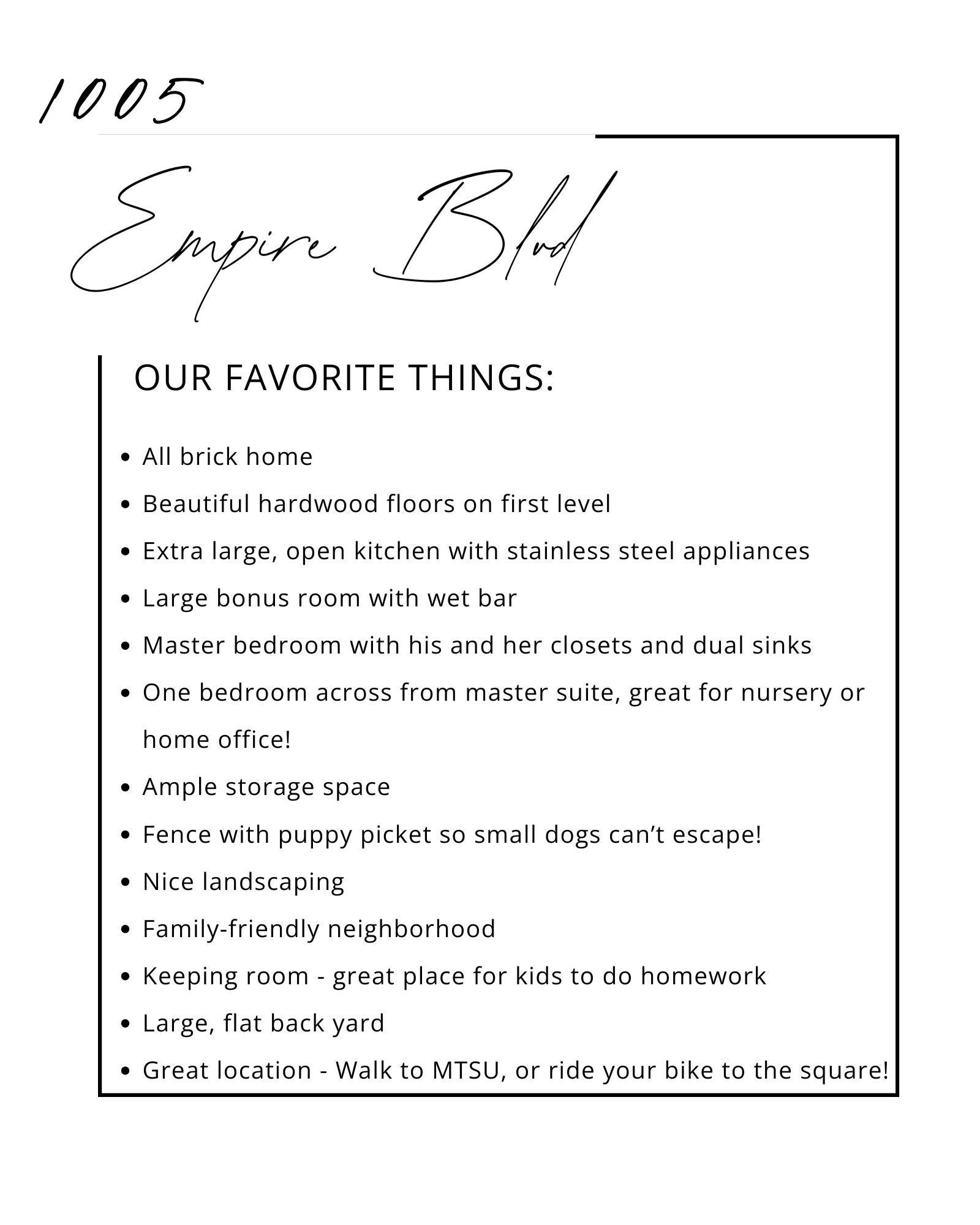
 Copyright 2025 RealTracs Solutions.
Copyright 2025 RealTracs Solutions.