$474,500 - 1010 Omaha Circle, Hixson
- 4
- Bedrooms
- 3½
- Baths
- 2,592
- SQ. Feet
- 0.17
- Acres
Step into comfort and style with this beautiful 4-bedroom, with a bonus room upstairs that could be used as a fifth bedroom, 3.5 bath home featuring an open floor plan filled with natural light. The heart of the home is the spacious kitchen, complete with sleek granite countertops and plenty of room for cooking, entertaining, or gathering with family and friends. The large primary suite is located on the main level as well as a flex/office space. Designed for modern living, this home offers seamless flow between the living, dining, and kitchen areas, perfect for hosting or relaxing. Large windows throughout flood the space with light, creating a warm and inviting atmosphere. The generously sized bedrooms provide flexibility for guests, a home office, or growing households, while the 3.5 bathrooms offer convenience and privacy. Enjoy mountain views from the back deck, and take advantage of the community amenities including a neighborhood pool and clubhouse. Located in a quiet and desirable Hixson neighborhood, this move-in ready home is close to shopping, schools, and parks. Don't miss your chance to own this beautiful home today!
Essential Information
-
- MLS® #:
- 2971372
-
- Price:
- $474,500
-
- Bedrooms:
- 4
-
- Bathrooms:
- 3.50
-
- Full Baths:
- 3
-
- Half Baths:
- 1
-
- Square Footage:
- 2,592
-
- Acres:
- 0.17
-
- Year Built:
- 2023
-
- Type:
- Residential
-
- Sub-Type:
- Single Family Residence
-
- Status:
- Under Contract - Showing
Community Information
-
- Address:
- 1010 Omaha Circle
-
- Subdivision:
- Baldwin Park
-
- City:
- Hixson
-
- County:
- Hamilton County, TN
-
- State:
- TN
-
- Zip Code:
- 37343
Amenities
-
- Amenities:
- Clubhouse, Pool
-
- Utilities:
- Electricity Available, Natural Gas Available, Water Available
-
- Parking Spaces:
- 2
-
- # of Garages:
- 2
-
- Garages:
- Attached
Interior
-
- Interior Features:
- Ceiling Fan(s), High Ceilings, Open Floorplan, Walk-In Closet(s), Kitchen Island
-
- Appliances:
- Oven, Microwave, Disposal, Built-In Electric Range
-
- Heating:
- Electric, Natural Gas
-
- Cooling:
- Ceiling Fan(s), Central Air, Electric
-
- Fireplace:
- Yes
-
- # of Fireplaces:
- 1
-
- # of Stories:
- 2
Exterior
-
- Roof:
- Other
-
- Construction:
- Fiber Cement, Other, Brick
School Information
-
- Elementary:
- Middle Valley Elementary School
-
- Middle:
- Hixson Middle School
-
- High:
- Hixson High School
Additional Information
-
- Days on Market:
- 50
Listing Details
- Listing Office:
- Re/max Properties
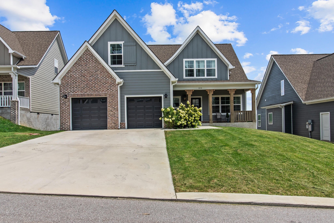
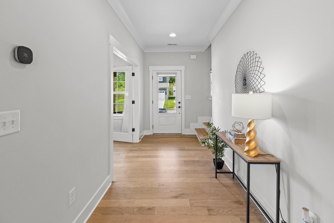
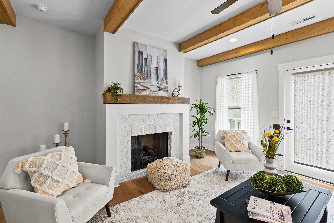
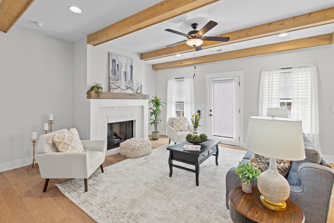
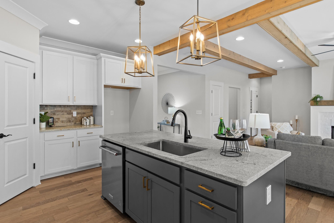
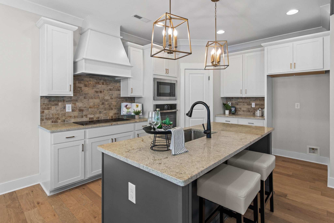
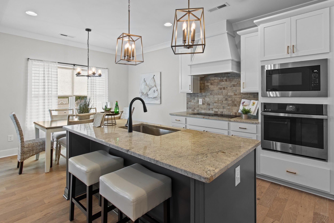
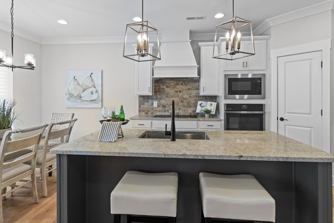
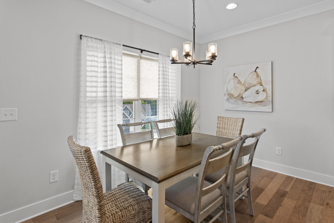
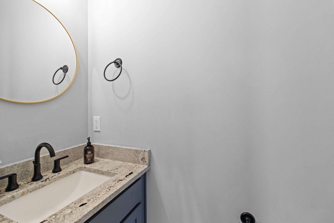
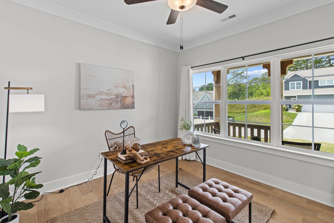
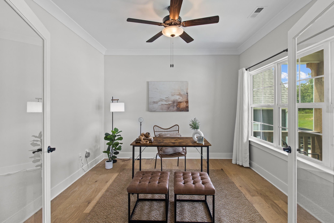
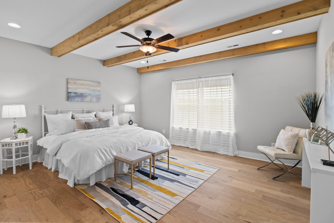
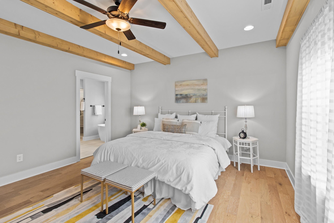
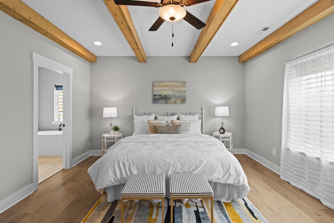
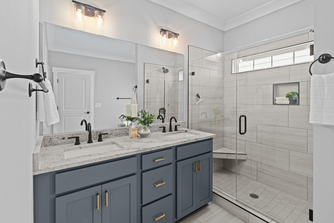
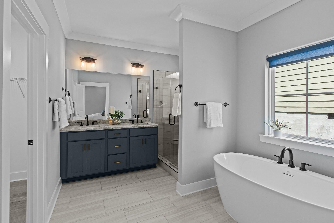
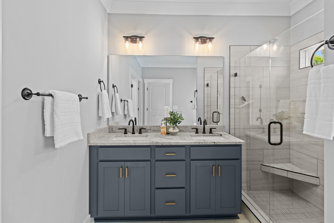
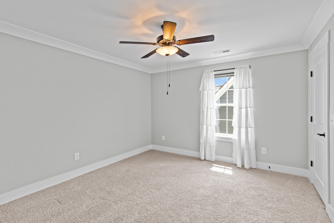
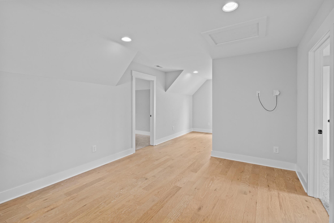
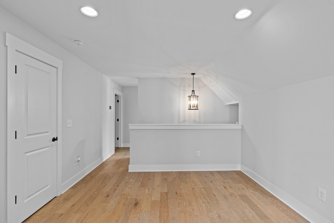
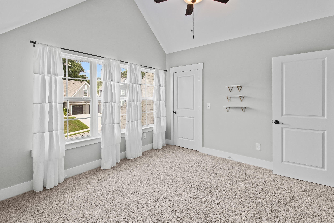
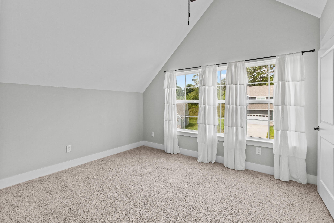
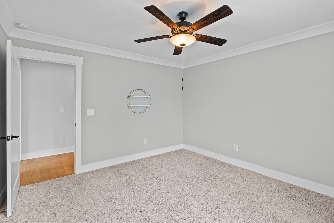
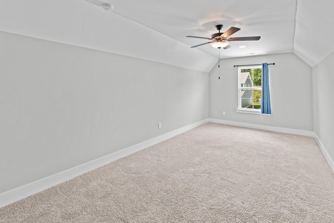
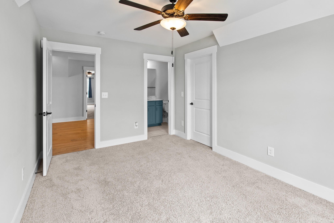
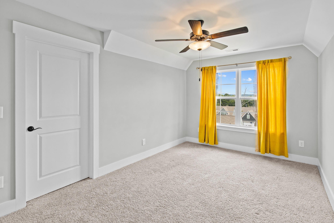
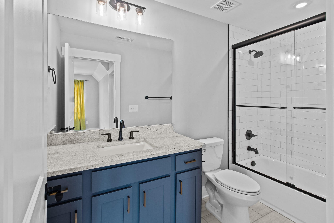
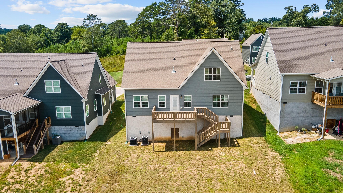
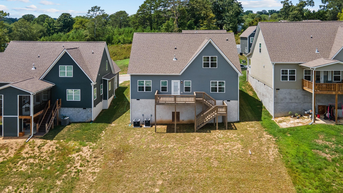
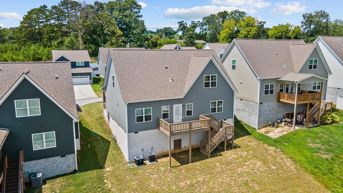
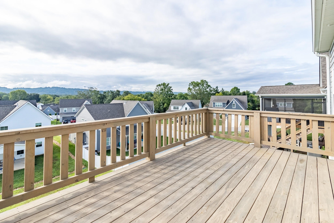
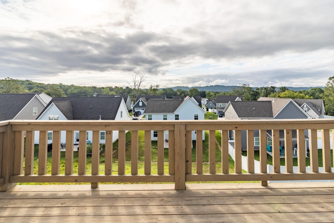
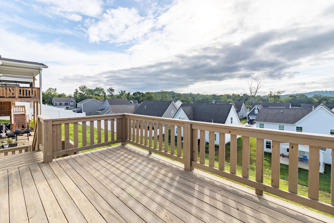
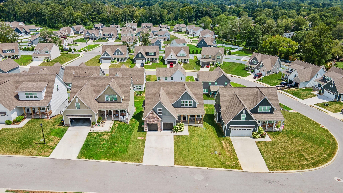
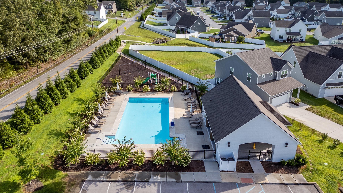
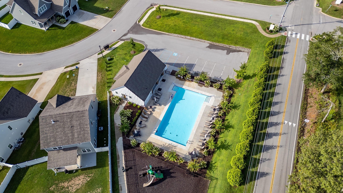
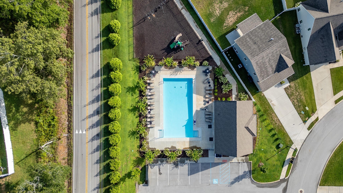
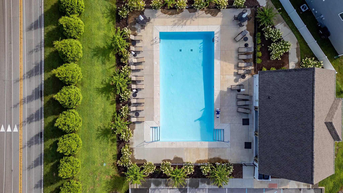
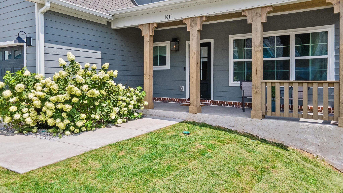
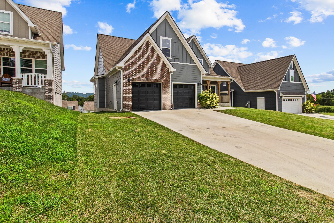
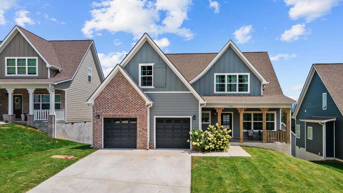
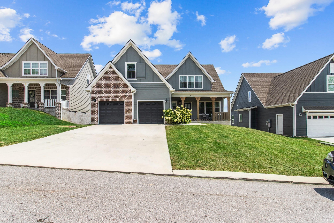
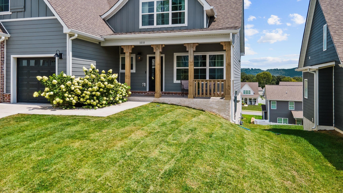
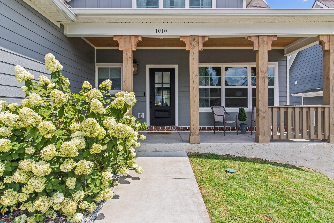
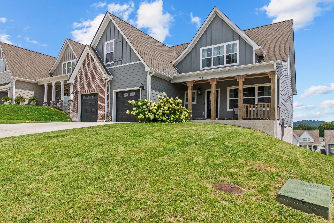
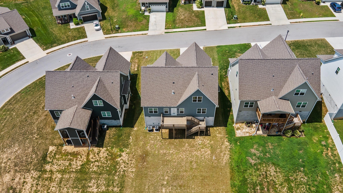
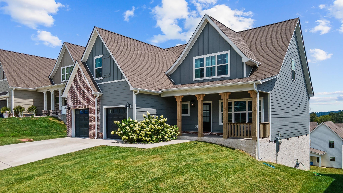
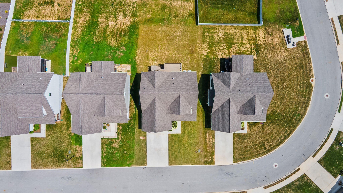
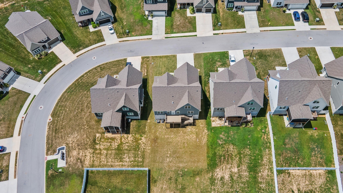
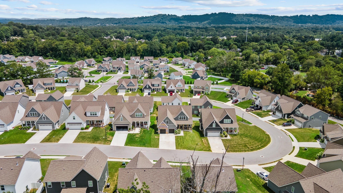
 Copyright 2025 RealTracs Solutions.
Copyright 2025 RealTracs Solutions.