$2,900 - 4006 Omaha Ct, Mount Juliet
- 3
- Bedrooms
- 2½
- Baths
- 2,299
- SQ. Feet
- 2021
- Year Built
Welcome to this charming 3-bedroom, 2.5-bath home nestled in a beautiful, well-maintained subdivision. From the moment you arrive, you'll appreciate the curb appeal and inviting entry that set the tone for what’s inside. Step into a spacious open-concept layout with a bright living area, perfect for both relaxing and entertaining. The kitchen offers ample counter space, modern appliances, and a convenient dining area for family meals or hosting guests. The main level features three generously sized bedrooms, including a primary suite with a private bath and large closet. Upstairs, you'll find a massive bonus room with its own attached half bath—ideal for a media room, home office, playroom, or even a fourth bedroom if desired. Enjoy the comfort and convenience of a two-car garage, a dedicated laundry space, and thoughtful storage throughout. The backyard offers room to play, relax, or garden, and the friendly neighborhood is perfect for evening strolls and community living. Don't miss the opportunity to own this beautiful home in a sought-after location with easy access to schools, shopping, dining, and more.
Essential Information
-
- MLS® #:
- 2971361
-
- Price:
- $2,900
-
- Bedrooms:
- 3
-
- Bathrooms:
- 2.50
-
- Full Baths:
- 2
-
- Half Baths:
- 1
-
- Square Footage:
- 2,299
-
- Acres:
- 0.00
-
- Year Built:
- 2021
-
- Type:
- Residential Lease
-
- Sub-Type:
- Single Family Residence
-
- Status:
- Active
Community Information
-
- Address:
- 4006 Omaha Ct
-
- Subdivision:
- Triple Crown Ph 1 Sec 3
-
- City:
- Mount Juliet
-
- County:
- Wilson County, TN
-
- State:
- TN
-
- Zip Code:
- 37122
Amenities
-
- Utilities:
- Electricity Available, Water Available
-
- Parking Spaces:
- 2
-
- # of Garages:
- 2
-
- Garages:
- Garage Faces Front
Interior
-
- Appliances:
- Gas Range, Dishwasher, Refrigerator
-
- Heating:
- Central
-
- Cooling:
- Central Air, Electric
-
- Fireplace:
- Yes
-
- # of Fireplaces:
- 1
-
- # of Stories:
- 2
Exterior
-
- Construction:
- Brick
School Information
-
- Elementary:
- Springdale Elementary School
-
- Middle:
- West Wilson Middle School
-
- High:
- Mt. Juliet High School
Additional Information
-
- Date Listed:
- August 8th, 2025
-
- Days on Market:
- 19
Listing Details
- Listing Office:
- Exit Realty Elite
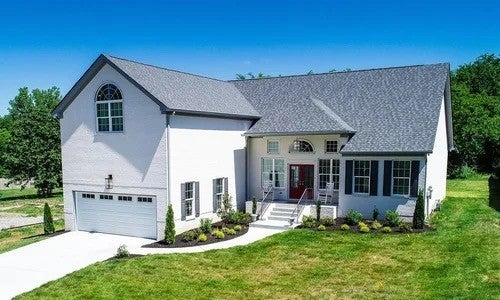
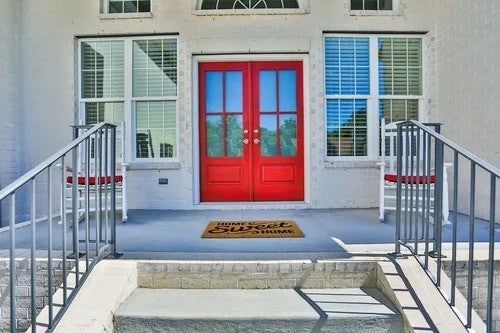
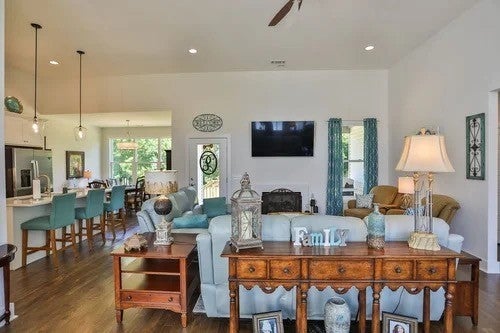
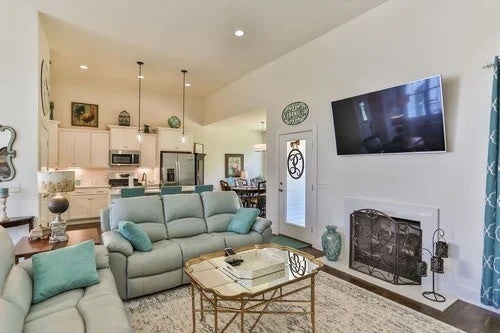
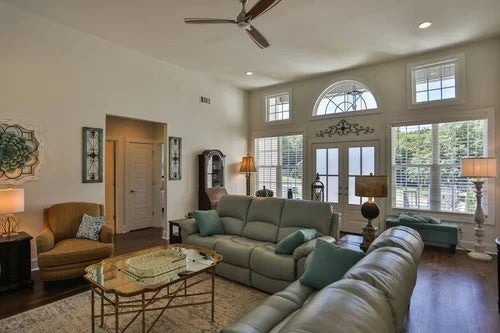
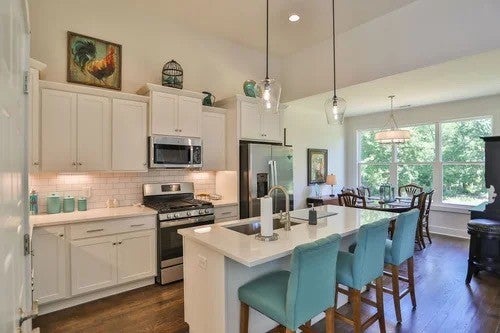
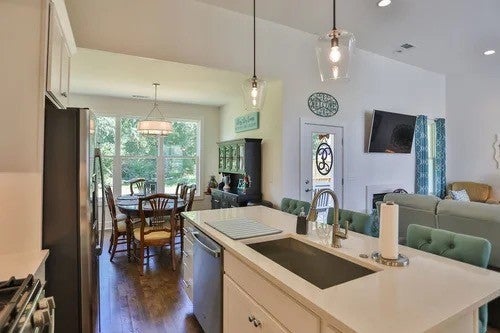
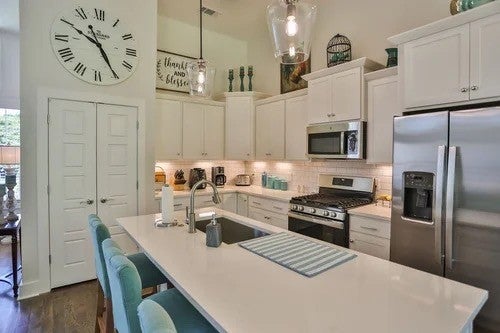
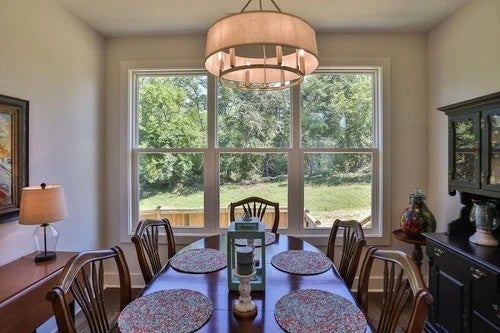
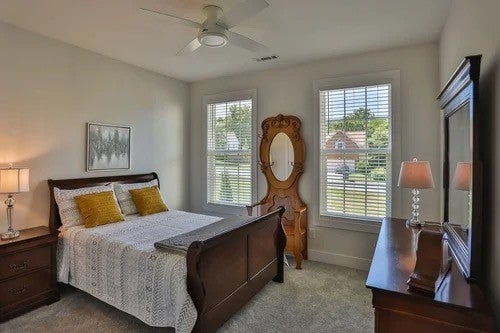
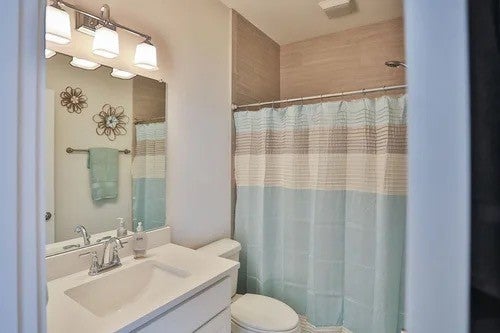
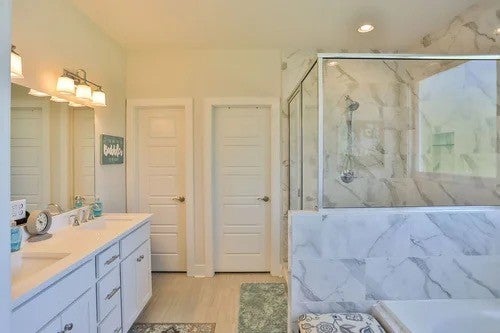
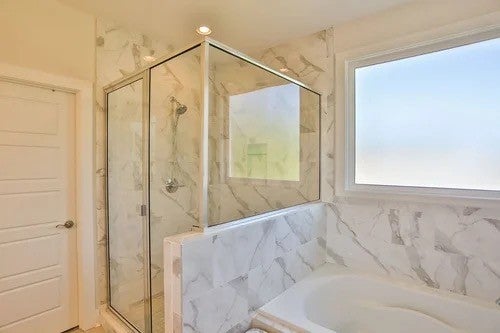
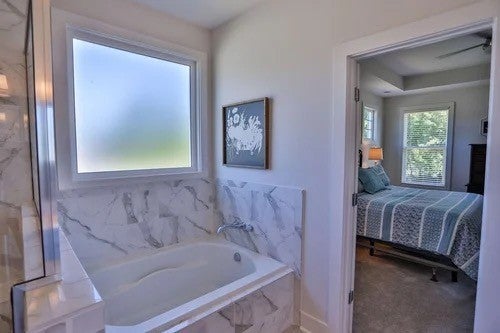
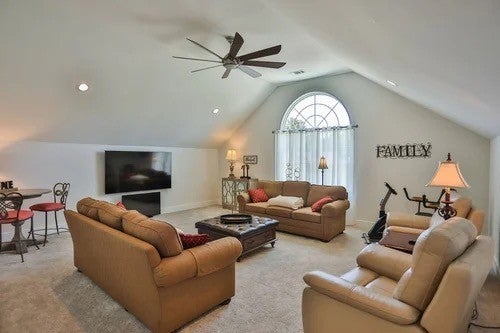
 Copyright 2025 RealTracs Solutions.
Copyright 2025 RealTracs Solutions.