$475,000 - 1541 Edgewater Ln, Clarksville
- 3
- Bedrooms
- 3
- Baths
- 2,537
- SQ. Feet
- 0.41
- Acres
Welcome Home! This stunning and spacious home checks all the boxes — and then some! Featuring 3 bedrooms on the main level plus a huge bonus room or 4th bedroom upstairs with its own beautiful full tile bathroom, this layout offers flexibility and function for every lifestyle. The kitchen is a chef’s dream with sleek granite countertops, a pantry, and stainless steel appliances — including a refrigerator that stays! Enjoy meals in the formal dining room or step outside and entertain on your covered back deck with sundeck and concrete patio, perfect for backyard BBQs and relaxing evenings. There's also a large covered front porch ready for rocking chairs and morning coffee. The primary suite is pure luxury, with a trey ceiling, oversized quartz top vanity, and the only carpet in the house located in the walk-in closet! Laundry is a breeze with a sink in the laundry room for added convenience. The large, flat yard is fully fenced for privacy - and with no history of flooding, you can enjoy peace of mind year-round. Don't miss this gorgeous, well-maintained home that combines beauty, comfort, and thoughtful upgrades throughout!
Essential Information
-
- MLS® #:
- 2971341
-
- Price:
- $475,000
-
- Bedrooms:
- 3
-
- Bathrooms:
- 3.00
-
- Full Baths:
- 3
-
- Square Footage:
- 2,537
-
- Acres:
- 0.41
-
- Year Built:
- 2010
-
- Type:
- Residential
-
- Sub-Type:
- Single Family Residence
-
- Style:
- Contemporary
-
- Status:
- Active
Community Information
-
- Address:
- 1541 Edgewater Ln
-
- Subdivision:
- Farmington
-
- City:
- Clarksville
-
- County:
- Montgomery County, TN
-
- State:
- TN
-
- Zip Code:
- 37043
Amenities
-
- Amenities:
- Sidewalks, Underground Utilities
-
- Utilities:
- Electricity Available, Water Available
-
- Parking Spaces:
- 2
-
- # of Garages:
- 2
-
- Garages:
- Garage Faces Front
Interior
-
- Interior Features:
- Ceiling Fan(s), Entrance Foyer, Extra Closets, High Ceilings, Open Floorplan, Redecorated
-
- Appliances:
- Electric Oven, Electric Range, Dishwasher, Microwave, Refrigerator, Stainless Steel Appliance(s)
-
- Heating:
- Central, Electric
-
- Cooling:
- Central Air, Electric
-
- Fireplace:
- Yes
-
- # of Fireplaces:
- 1
-
- # of Stories:
- 2
Exterior
-
- Lot Description:
- Level
-
- Construction:
- Brick
School Information
-
- Elementary:
- Kirkwood Elementary
-
- Middle:
- Kirkwood Middle
-
- High:
- Kirkwood High
Additional Information
-
- Date Listed:
- August 8th, 2025
-
- Days on Market:
- 50
Listing Details
- Listing Office:
- Exp Realty
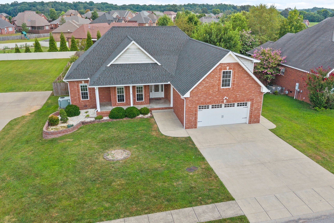
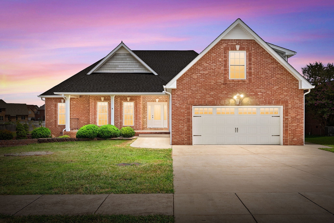
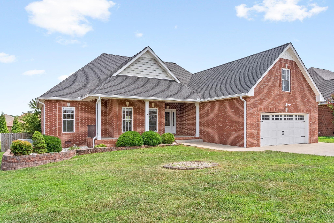
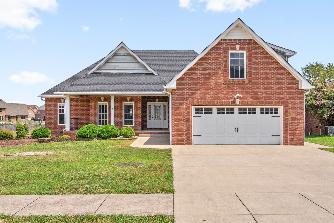
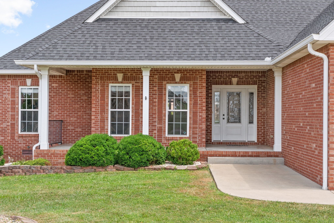
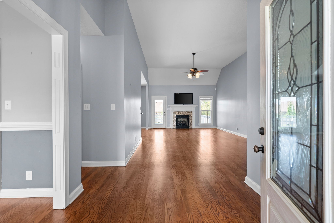
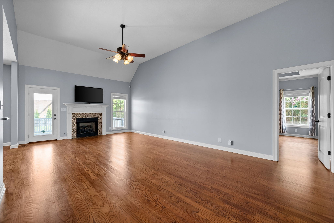
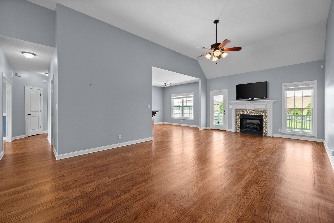
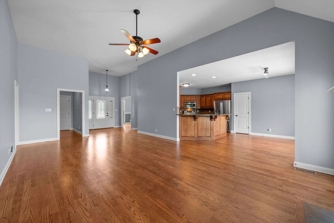
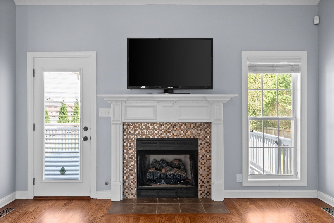
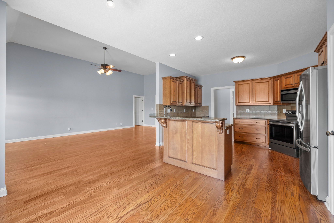
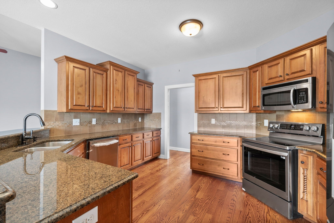
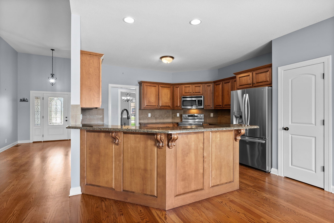
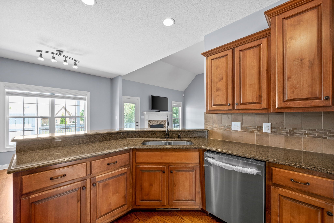
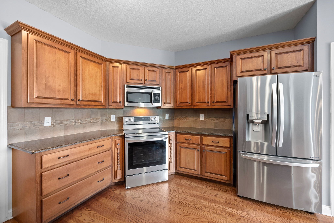
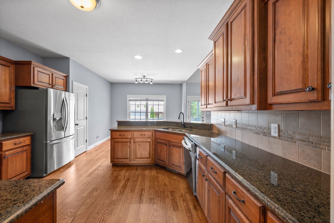
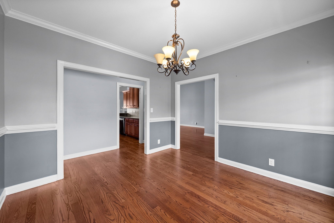
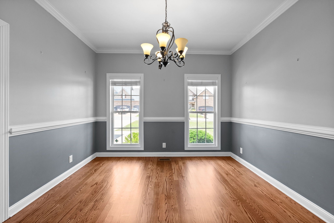
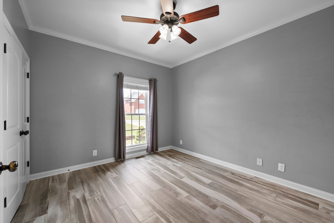
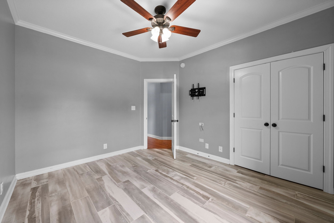
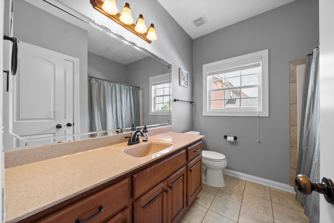
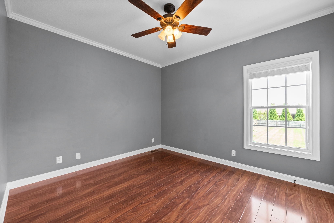
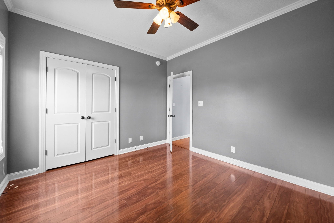
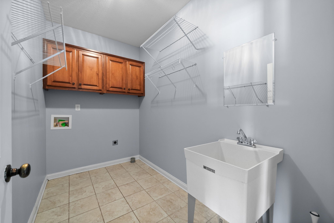
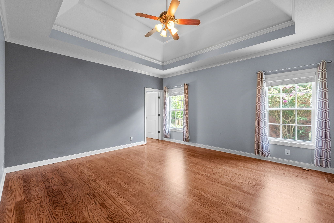
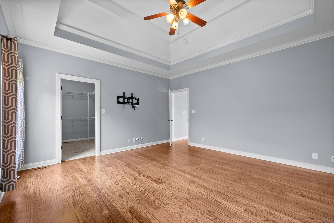
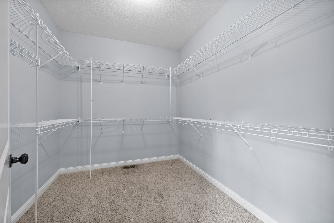
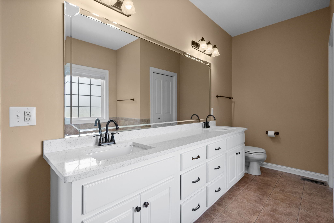
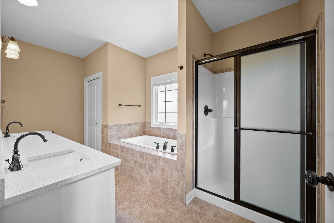
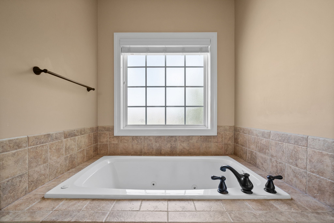
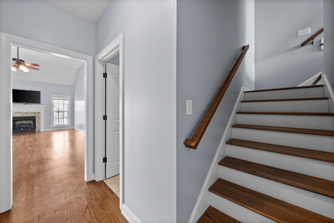
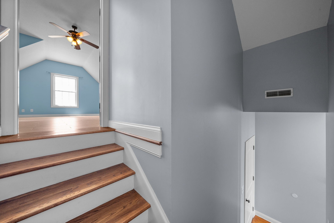
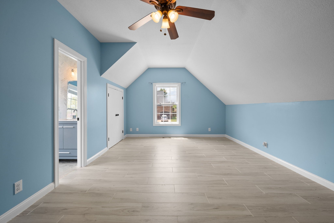
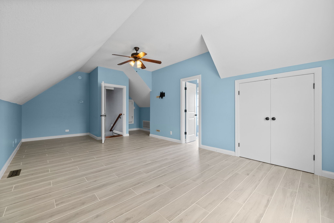
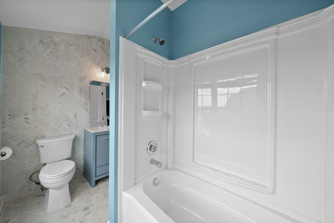
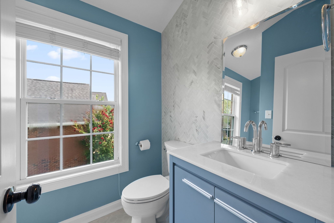
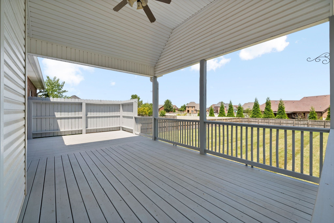
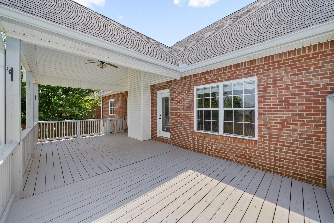
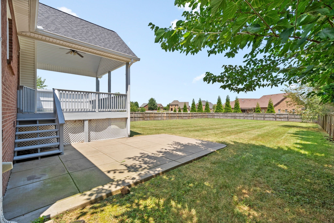
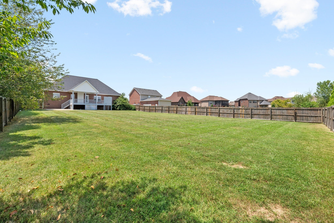
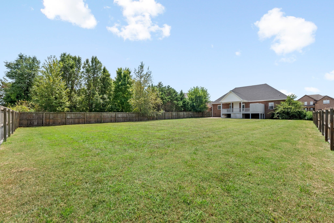
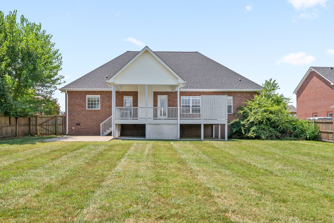
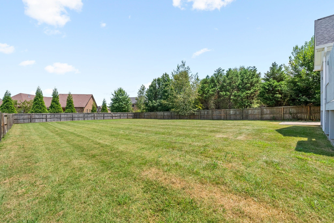
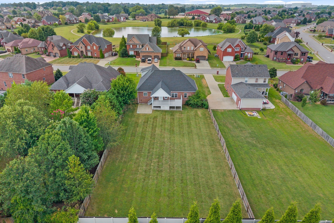
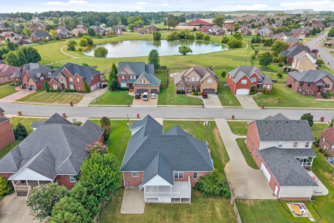
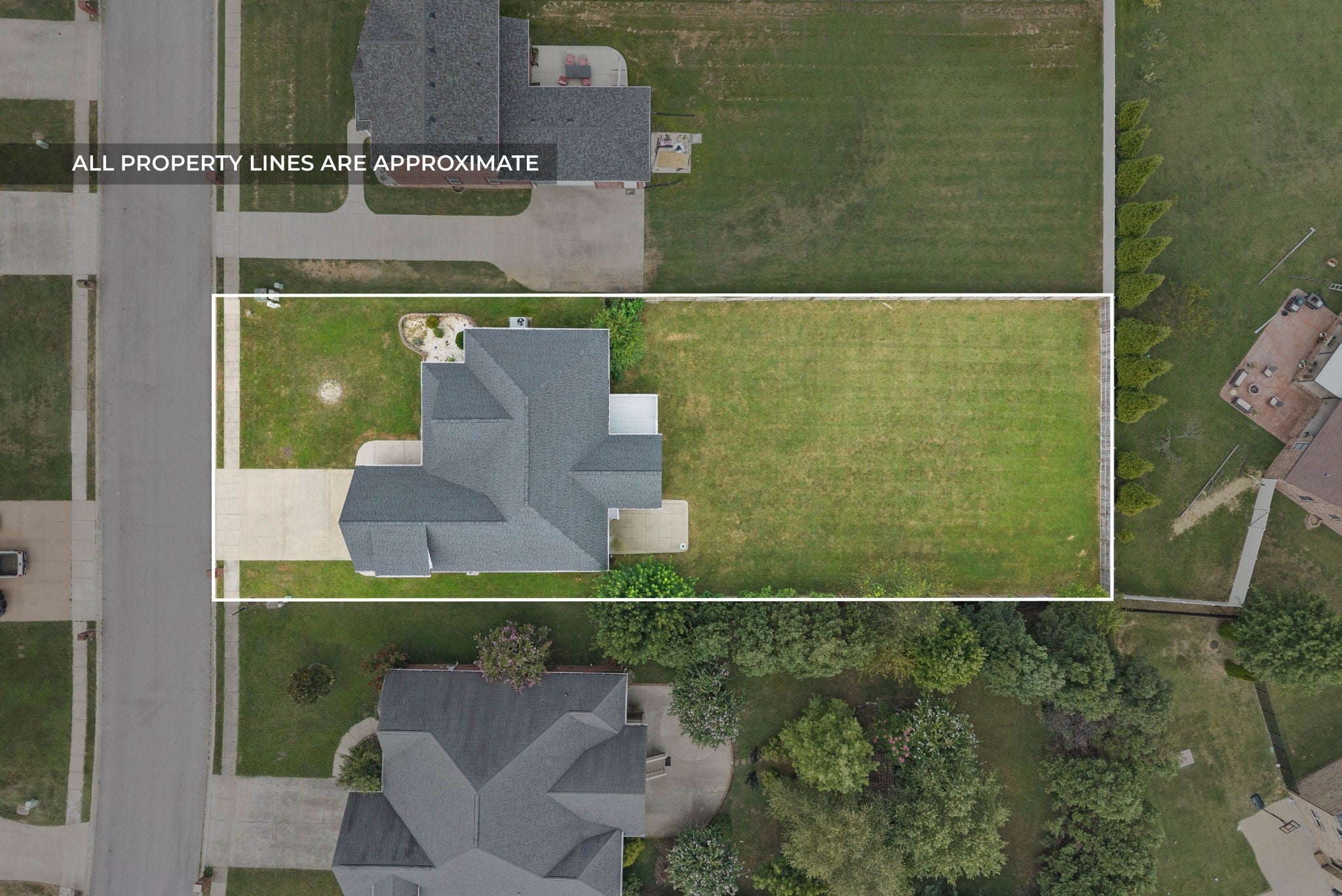
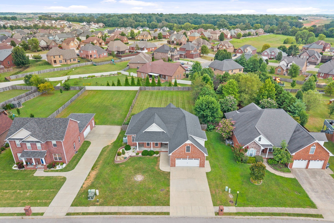
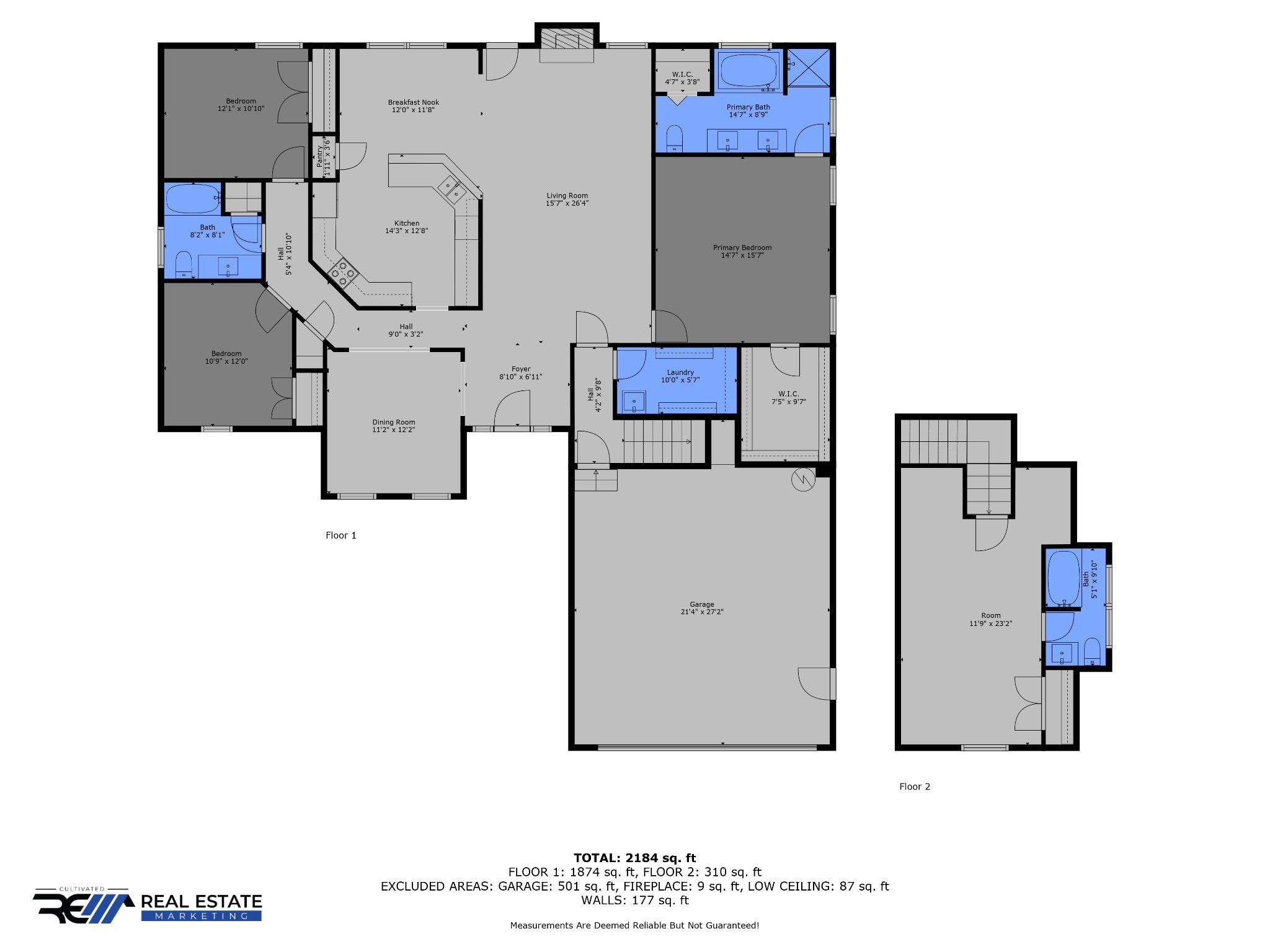
 Copyright 2025 RealTracs Solutions.
Copyright 2025 RealTracs Solutions.