$675,000 - 651 Rucker Rd, Murfreesboro
- 3
- Bedrooms
- 2½
- Baths
- 2,653
- SQ. Feet
- 5.18
- Acres
Gorgeous setting with 3 bed, 2.5 bath log home nestled on 5 acres. This is a very well maintained log home with tons of perks! Enjoy a full length porch across the front, 32x38 detached garage plus a drool worthy 40x60 workshop with 14' walls, 200 amp service, polyasparatic coated floor, 400 sqft area has 6" thick concrete, (2) 10x10 doors and a 10x12 door, and a wood stove. Newer in-ground pool, updated kitchen and primary bathroom, updated flooring, well maintained paved drive, inground storm shelter, newer roof and there is a second perk site. Owner has kept meticulous maintenance records and all you have to do is move in to start enjoying privacy that is also super convenient to the city. All equipment and systems in the home have been improved or replaced. See the home improvement list in photos. Motivated seller is offering up to $10,000 towards buyers closing costs with acceptable offer. Loft (rec room) and office with half bathroom on second floor. Gas cooktop in kitchen and tankless gas hot water heater.
Essential Information
-
- MLS® #:
- 2971315
-
- Price:
- $675,000
-
- Bedrooms:
- 3
-
- Bathrooms:
- 2.50
-
- Full Baths:
- 2
-
- Half Baths:
- 1
-
- Square Footage:
- 2,653
-
- Acres:
- 5.18
-
- Year Built:
- 1976
-
- Type:
- Residential
-
- Sub-Type:
- Single Family Residence
-
- Style:
- Log
-
- Status:
- Active
Community Information
-
- Address:
- 651 Rucker Rd
-
- Subdivision:
- none, 5.18 acres
-
- City:
- Murfreesboro
-
- County:
- Rutherford County, TN
-
- State:
- TN
-
- Zip Code:
- 37127
Amenities
-
- Utilities:
- Electricity Available, Water Available, Cable Connected
-
- Parking Spaces:
- 12
-
- # of Garages:
- 6
-
- Garages:
- Detached, Paved
-
- Has Pool:
- Yes
-
- Pool:
- In Ground
Interior
-
- Interior Features:
- Ceiling Fan(s), High Speed Internet
-
- Appliances:
- Gas Range, Dishwasher, Microwave
-
- Heating:
- Electric, Heat Pump
-
- Cooling:
- Central Air, Electric
-
- Fireplace:
- Yes
-
- # of Fireplaces:
- 2
-
- # of Stories:
- 2
Exterior
-
- Lot Description:
- Level
-
- Roof:
- Asphalt
-
- Construction:
- Log
School Information
-
- Elementary:
- Plainview Elementary School
-
- Middle:
- Christiana Middle School
-
- High:
- Riverdale High School
Additional Information
-
- Date Listed:
- August 17th, 2025
-
- Days on Market:
- 20
Listing Details
- Listing Office:
- Crye-leike, Inc., Realtors
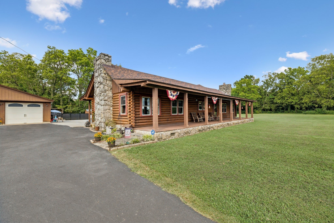
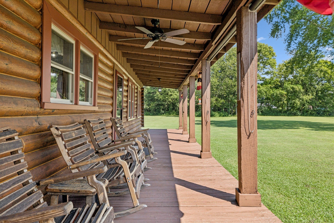
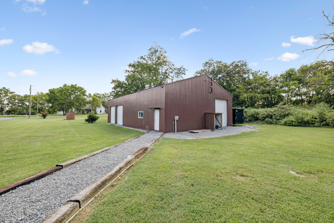
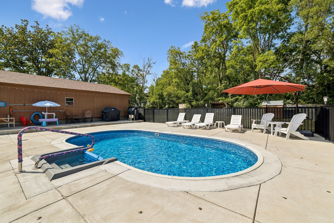
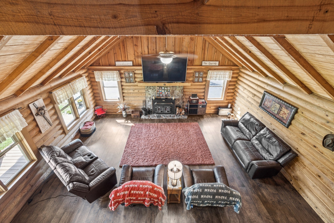
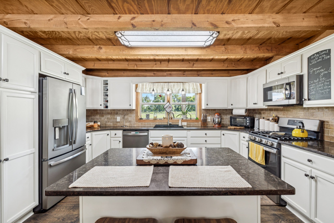
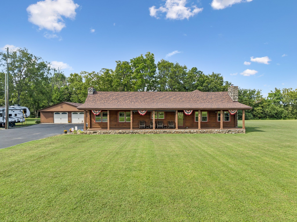
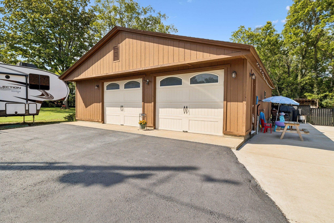
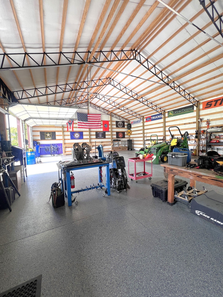
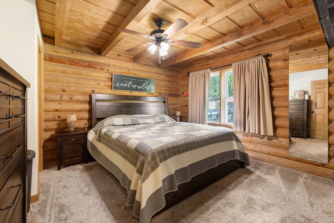
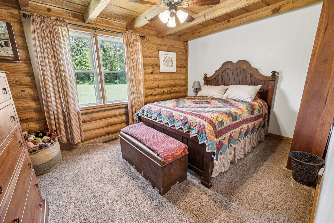
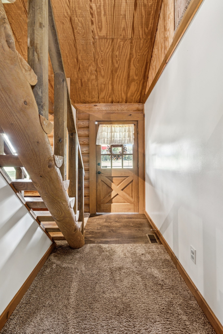
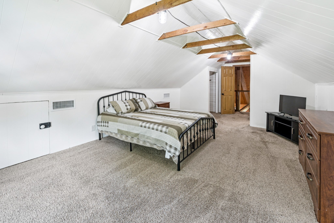
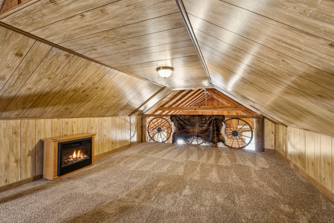
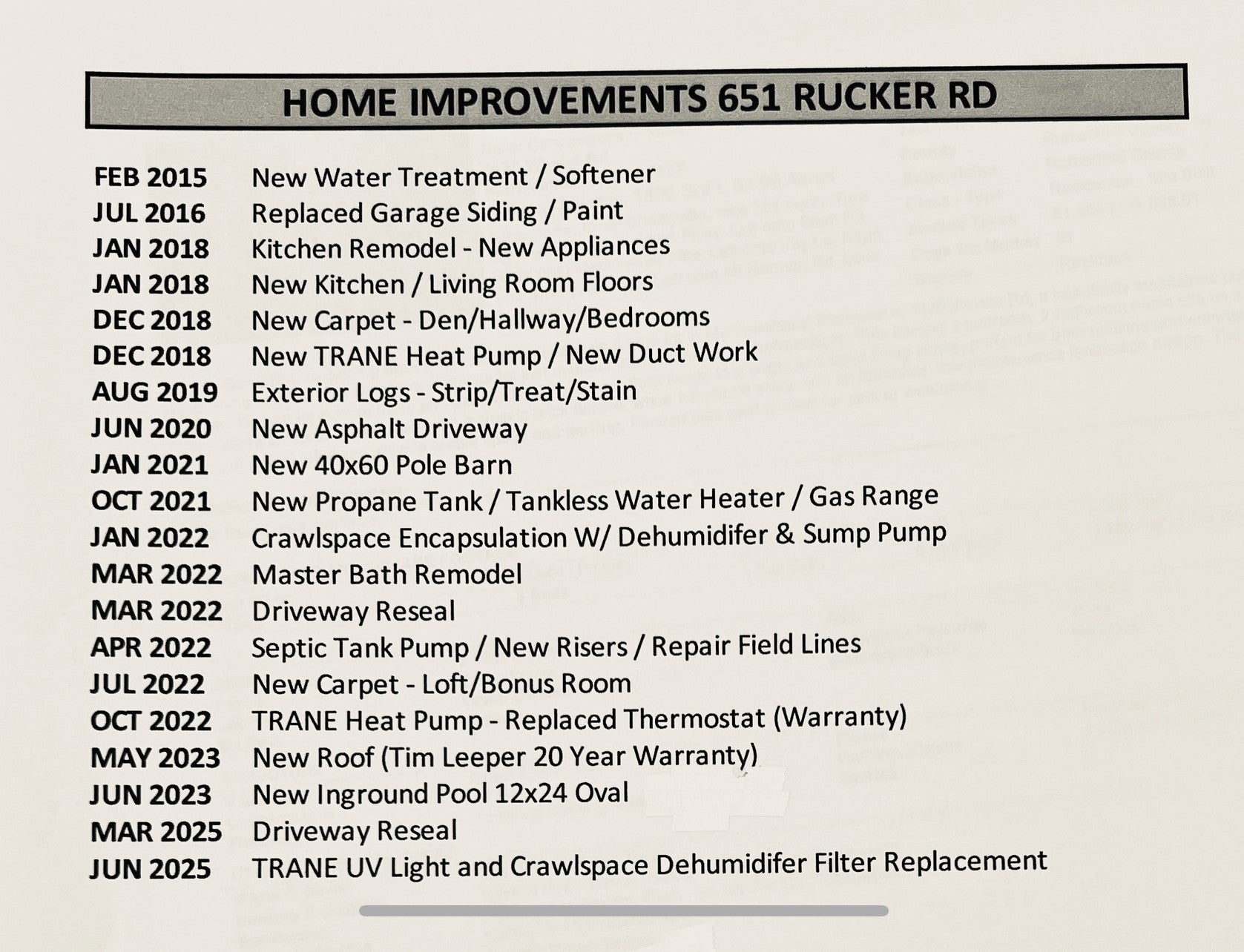
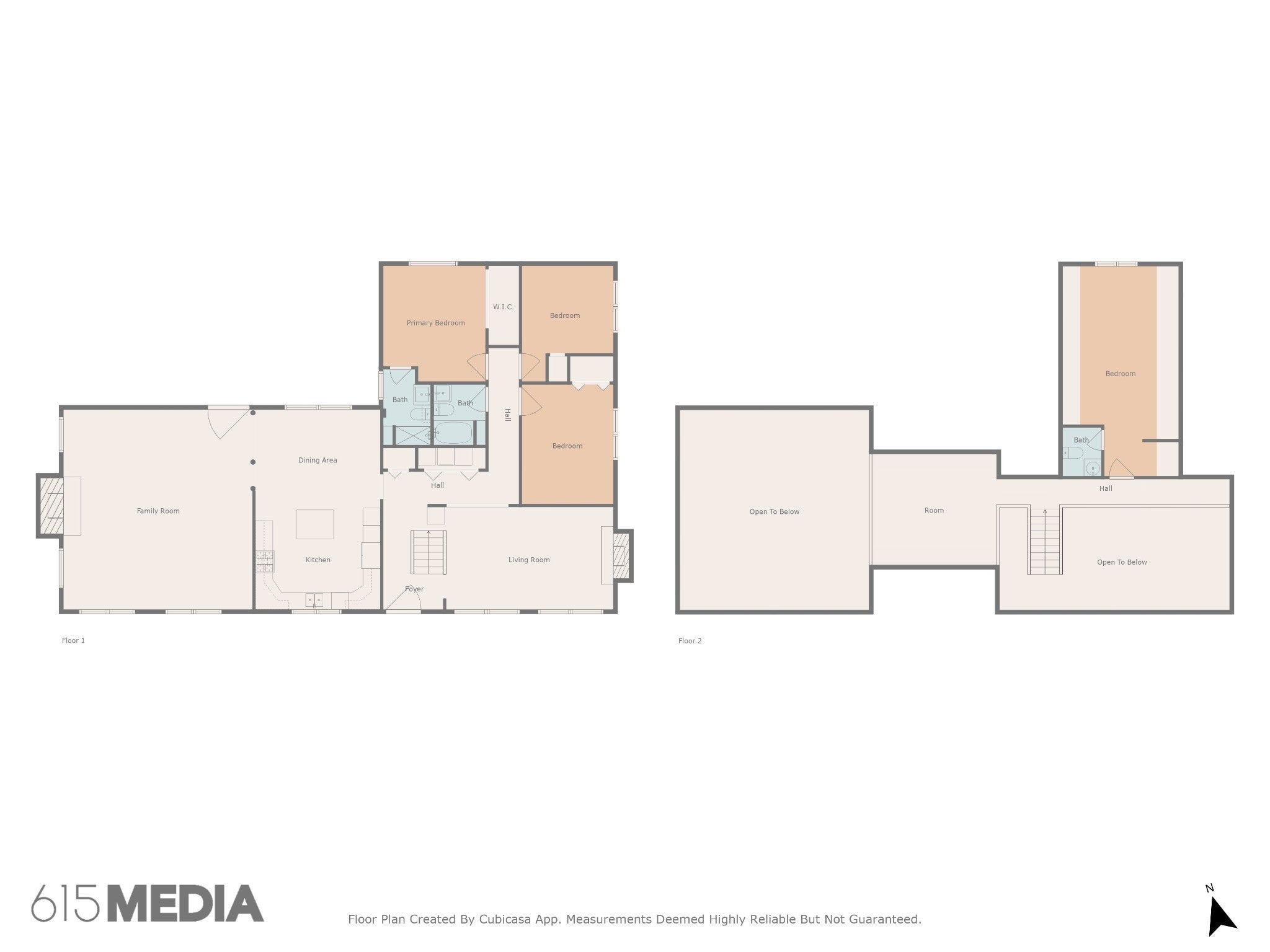
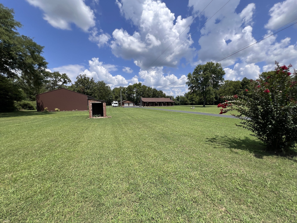
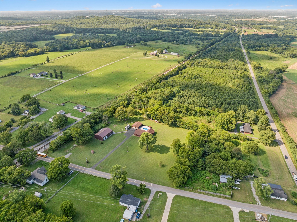
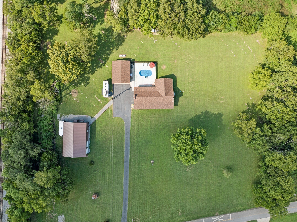
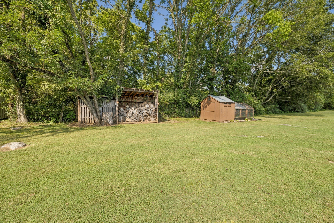
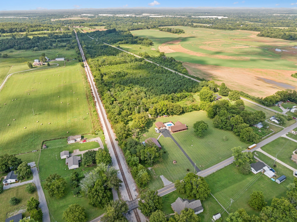
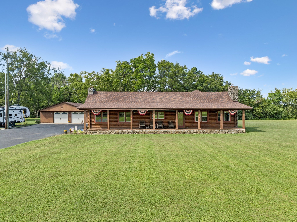
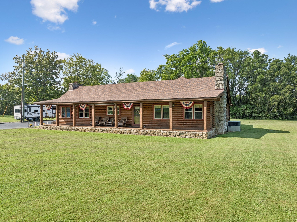
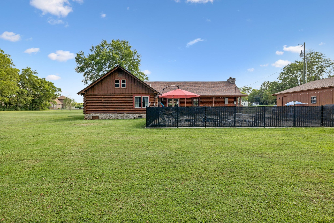
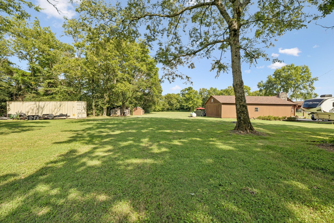
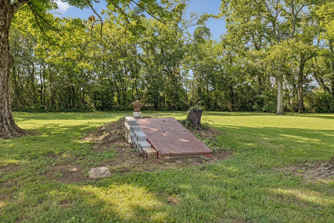
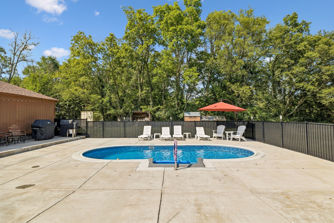
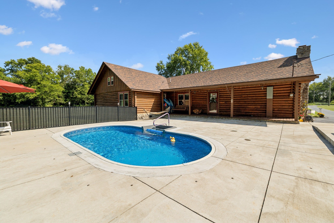
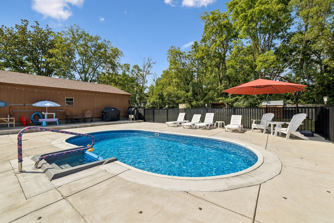
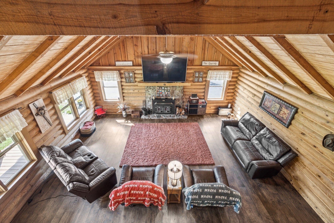
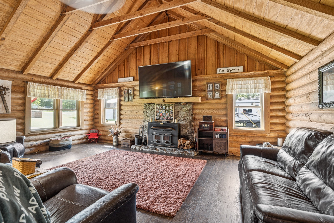
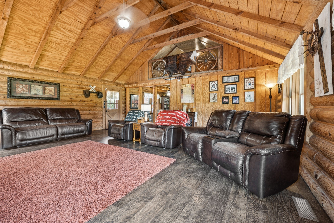
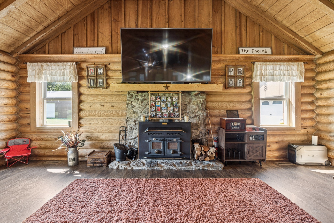
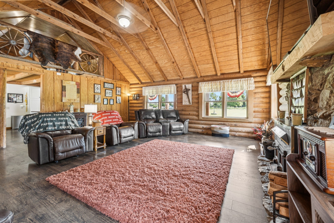
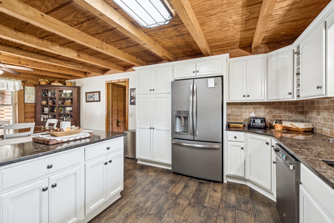
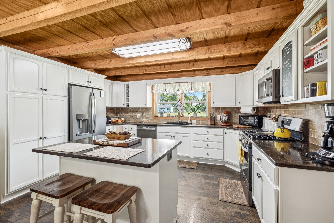
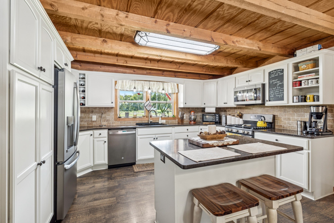
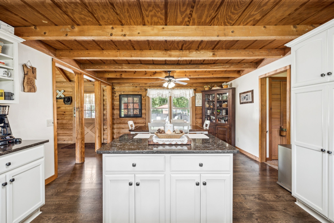
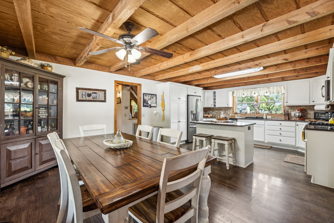
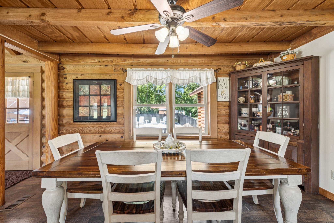
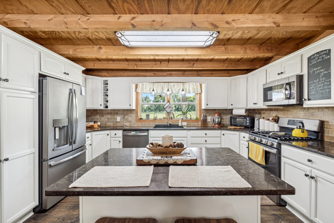
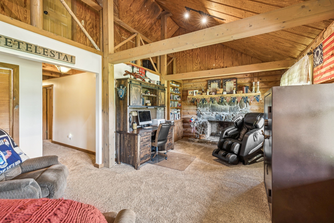
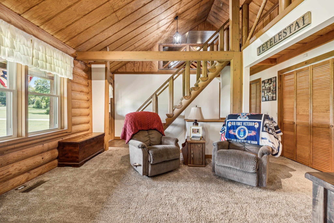
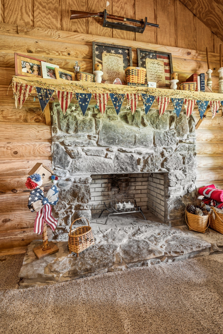
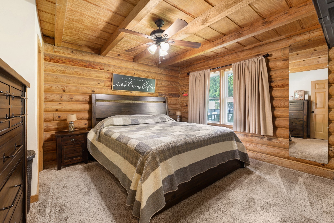
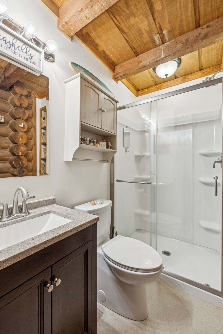
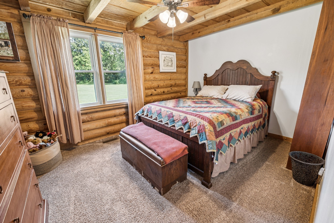
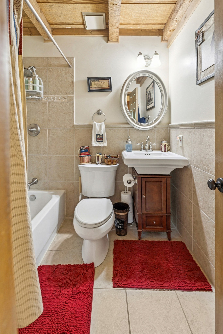
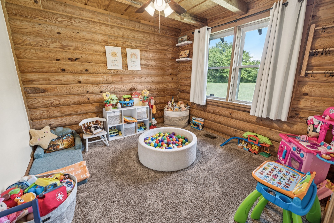
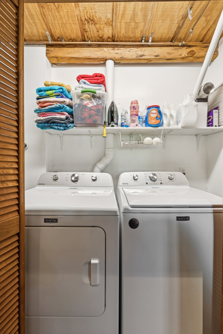
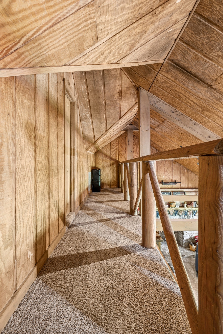
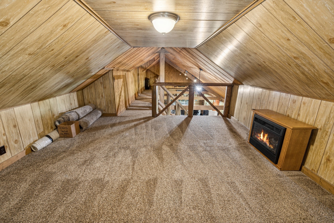
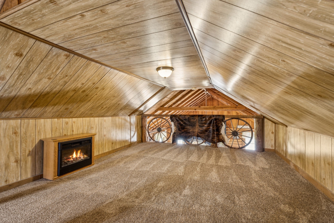
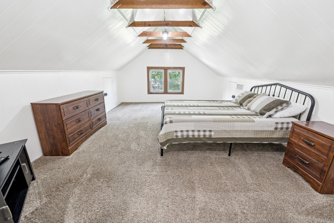
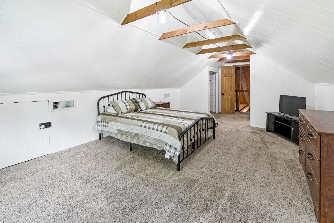
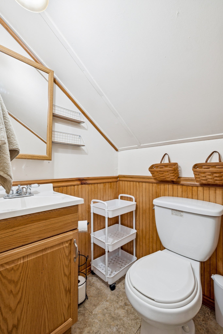
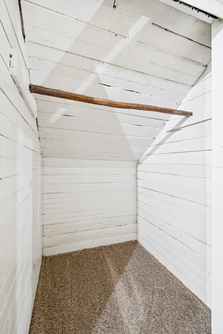
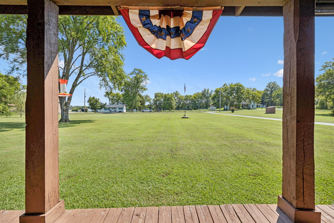
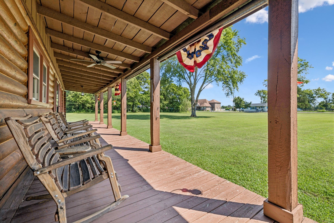
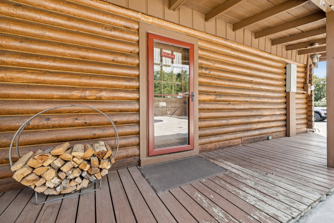
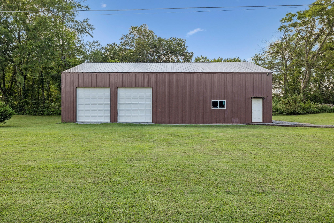
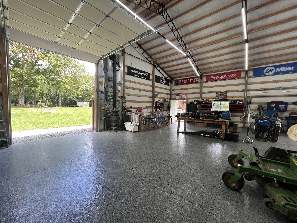
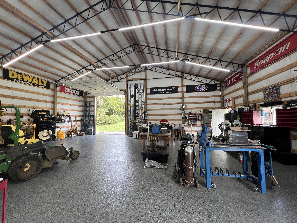
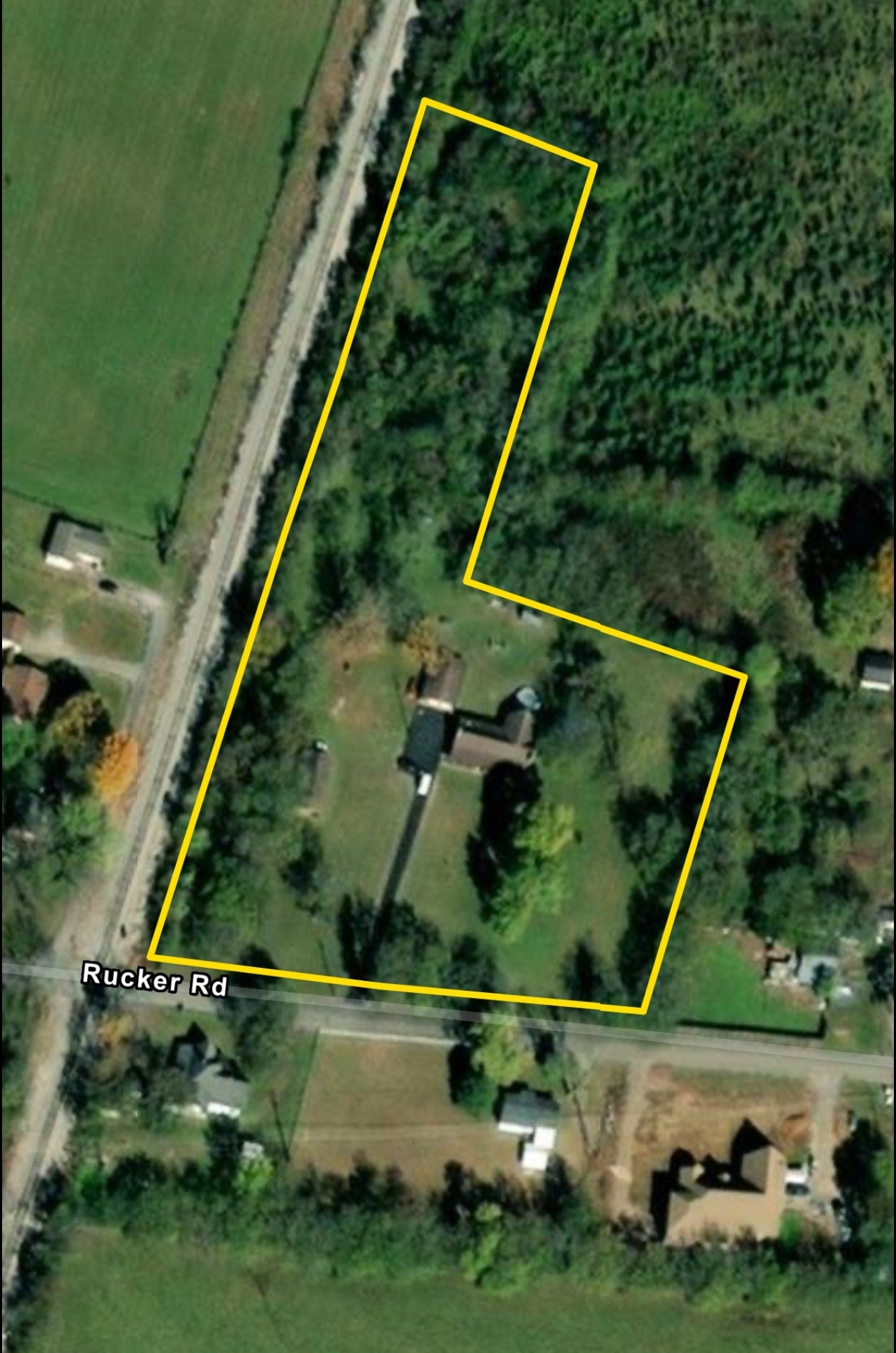
 Copyright 2025 RealTracs Solutions.
Copyright 2025 RealTracs Solutions.