$595,000 - 2996 Brisbane Dr, Mount Juliet
- 4
- Bedrooms
- 3
- Baths
- 3,002
- SQ. Feet
- 0.27
- Acres
Must see backyard fenced, private, mature trees, sought after open floorplan, wood floors, 2 FPs, fresh neutral decor, large walk in storage space, owner's bedroom with luxurious shower and huge walk-in closets, living room with french doors makes a great office, spare bedroom and bath on main level, walking distance on sidewalk to neighborhood pools, playground. Elementary and High School right around the corner.
Essential Information
-
- MLS® #:
- 2971293
-
- Price:
- $595,000
-
- Bedrooms:
- 4
-
- Bathrooms:
- 3.00
-
- Full Baths:
- 3
-
- Square Footage:
- 3,002
-
- Acres:
- 0.27
-
- Year Built:
- 2002
-
- Type:
- Residential
-
- Sub-Type:
- Single Family Residence
-
- Status:
- Under Contract - Showing
Community Information
-
- Address:
- 2996 Brisbane Dr
-
- Subdivision:
- Willoughby Station Phase 7
-
- City:
- Mount Juliet
-
- County:
- Wilson County, TN
-
- State:
- TN
-
- Zip Code:
- 37122
Amenities
-
- Utilities:
- Electricity Available, Natural Gas Available, Water Available
-
- Parking Spaces:
- 4
-
- # of Garages:
- 2
-
- Garages:
- Garage Door Opener, Garage Faces Front, Asphalt
Interior
-
- Interior Features:
- Ceiling Fan(s), Smart Thermostat, Walk-In Closet(s)
-
- Appliances:
- Built-In Electric Oven
-
- Heating:
- Central, Natural Gas
-
- Cooling:
- Central Air, Electric
-
- Fireplace:
- Yes
-
- # of Fireplaces:
- 2
-
- # of Stories:
- 2
Exterior
-
- Roof:
- Slate
-
- Construction:
- Brick, Vinyl Siding
School Information
-
- Elementary:
- Mt. Juliet Elementary
-
- Middle:
- Mt. Juliet Middle School
-
- High:
- Green Hill High School
Additional Information
-
- Date Listed:
- August 8th, 2025
-
- Days on Market:
- 38
Listing Details
- Listing Office:
- Sell Your Home Services, Llc
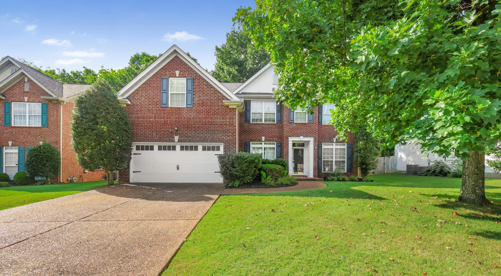
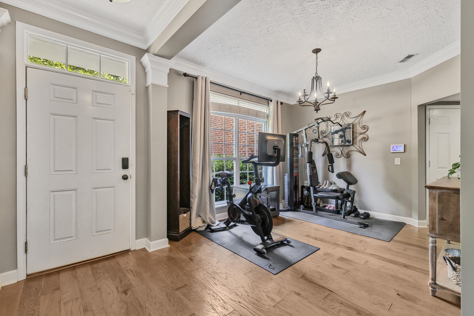
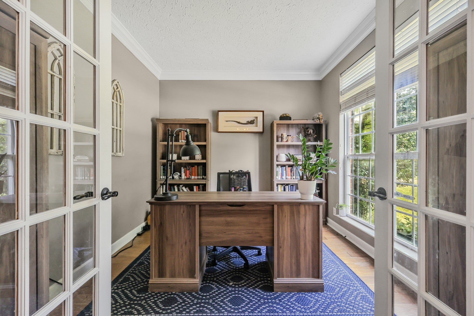
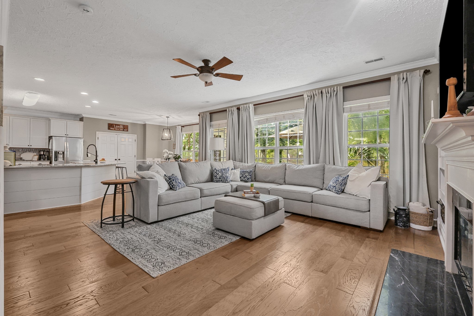
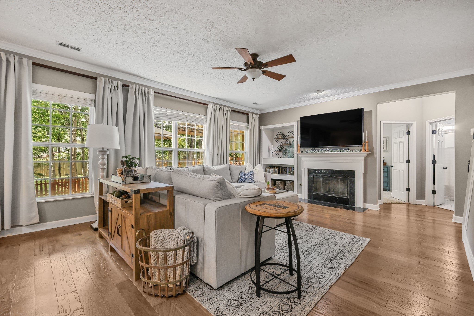
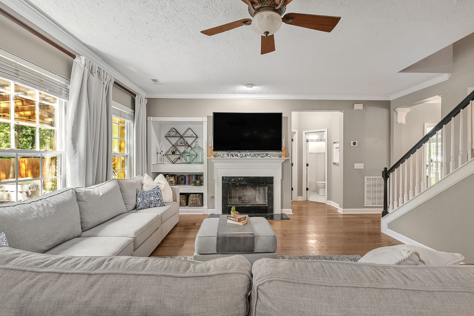
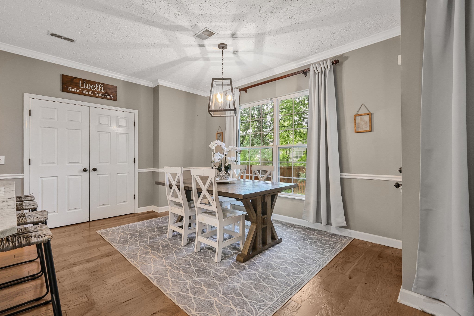
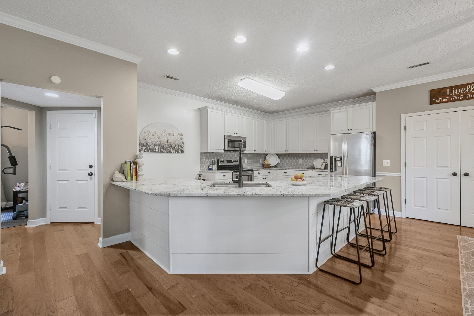
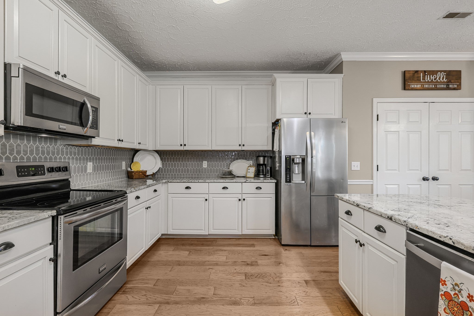
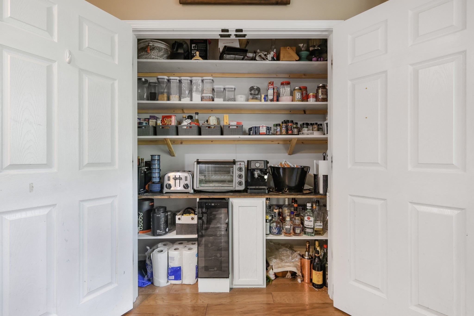
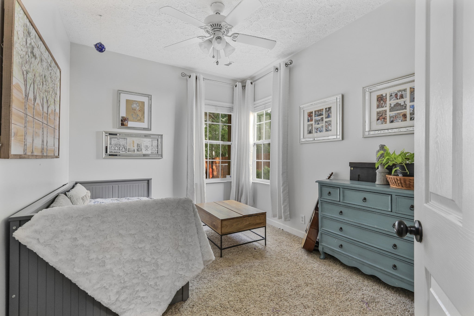
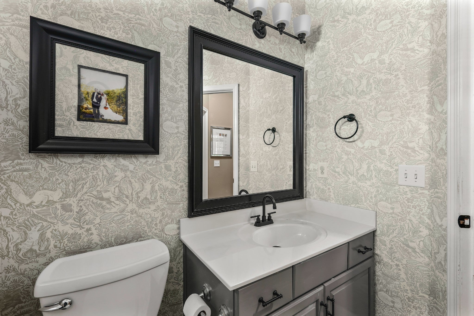
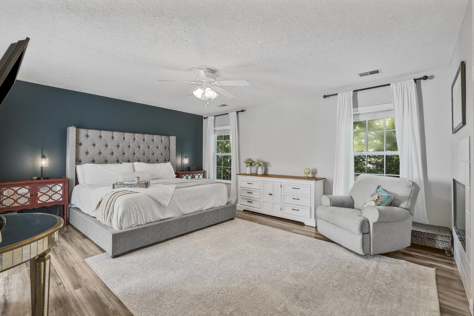
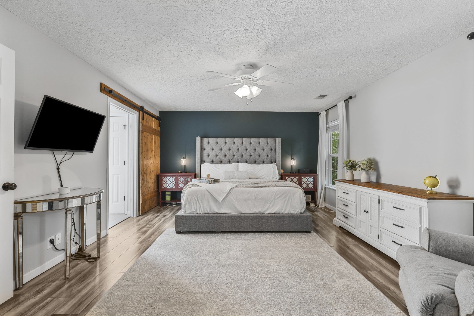
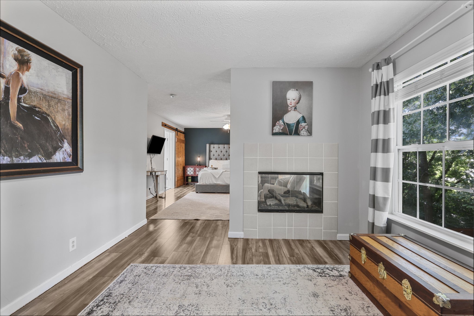
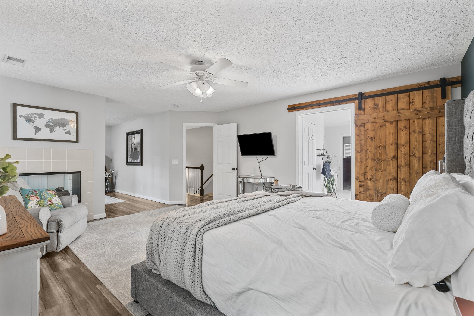
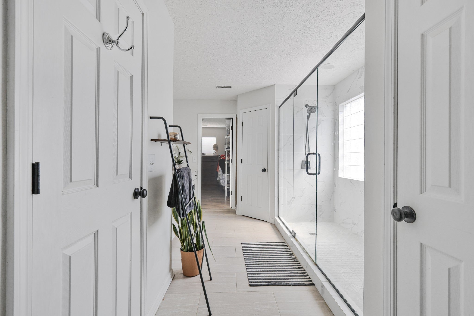
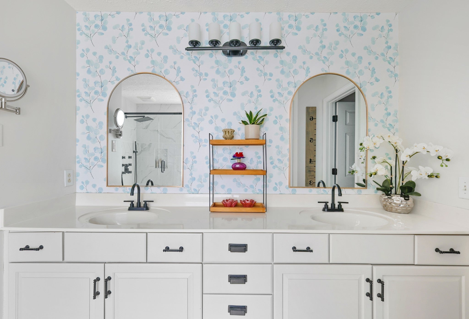
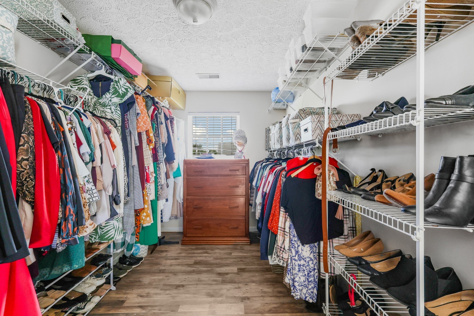
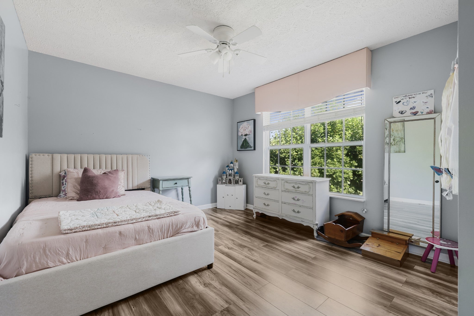
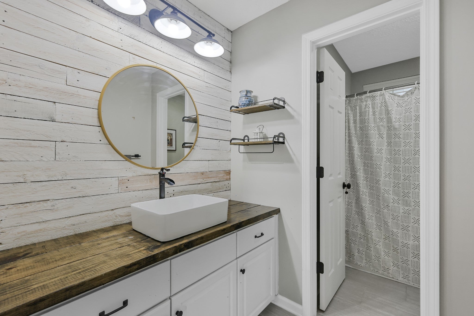
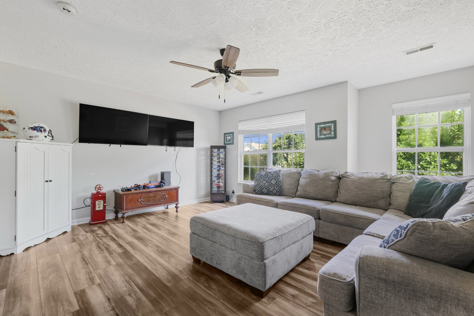
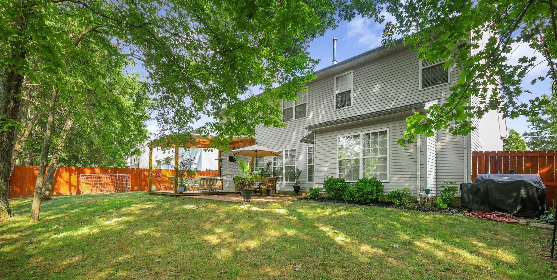
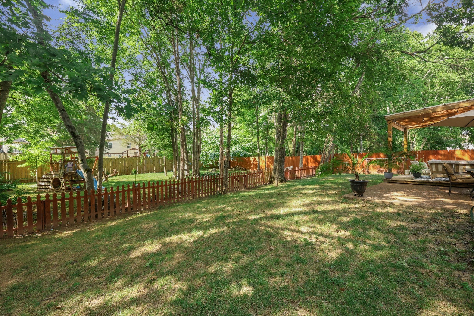
 Copyright 2025 RealTracs Solutions.
Copyright 2025 RealTracs Solutions.