$675,000 - 3503 Wrenwood Dr, Nashville
- 2
- Bedrooms
- 2½
- Baths
- 1,745
- SQ. Feet
- 0.02
- Acres
If you’ve been dreaming of a home where you can step out your front door and be part of Nashville’s most walkable, welcoming neighborhood — this is it. 3503 Wrenwood Drive sits right in the heart of Sylvan Park, where mornings start with coffee at Star Bagel, evenings are for wine at Caffe Nonna, and weekends are made for strolling McCabe Park or teeing off on its 27-hole golf course. You’re just blocks from the Nashville Ballet and Nashville Opera, so dinner and a show can be your new normal. Inside, sunlight pours across dark hardwood floors and plantation shutters, giving every room a warm, classic feel. The open kitchen and living area are built for connection — whether you’re hosting friends on a Saturday night or enjoying a quiet morning that flows out onto the covered deck. A versatile front room offers the perfect spot for your home office, reading nook, or music room. Upstairs, your spacious primary suite is a retreat all its own, with a soaking tub, tiled shower, and double vanities. The private fenced backyard is lush with flowers and mature trees, ready for summer evenings and weekend get-togethers. This isn’t just a house — it’s a chance to live the Sylvan Park lifestyle, where neighbors know your name and everything you love is just a short walk away.
Essential Information
-
- MLS® #:
- 2971183
-
- Price:
- $675,000
-
- Bedrooms:
- 2
-
- Bathrooms:
- 2.50
-
- Full Baths:
- 2
-
- Half Baths:
- 1
-
- Square Footage:
- 1,745
-
- Acres:
- 0.02
-
- Year Built:
- 2013
-
- Type:
- Residential
-
- Sub-Type:
- Single Family Residence
-
- Status:
- Under Contract - Showing
Community Information
-
- Address:
- 3503 Wrenwood Dr
-
- Subdivision:
- Wrenwood Townhomes
-
- City:
- Nashville
-
- County:
- Davidson County, TN
-
- State:
- TN
-
- Zip Code:
- 37205
Amenities
-
- Utilities:
- Electricity Available, Natural Gas Available, Water Available
-
- Parking Spaces:
- 2
-
- Garages:
- Concrete, Driveway
Interior
-
- Interior Features:
- Open Floorplan, Walk-In Closet(s)
-
- Appliances:
- Gas Oven, Dishwasher, Dryer, Microwave, Refrigerator, Stainless Steel Appliance(s), Washer
-
- Heating:
- Central, Natural Gas
-
- Cooling:
- Central Air, Electric
-
- Fireplace:
- Yes
-
- # of Fireplaces:
- 1
-
- # of Stories:
- 2
Exterior
-
- Construction:
- Wood Siding
School Information
-
- Elementary:
- Sylvan Park Paideia Design Center
-
- Middle:
- West End Middle School
-
- High:
- Hillsboro Comp High School
Additional Information
-
- Date Listed:
- August 9th, 2025
-
- Days on Market:
- 34
Listing Details
- Listing Office:
- The Anderson Group Real Estate Services, Llc
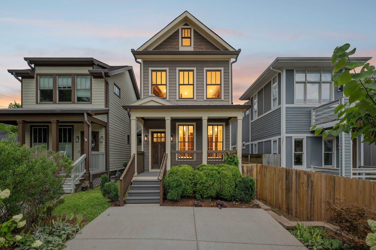
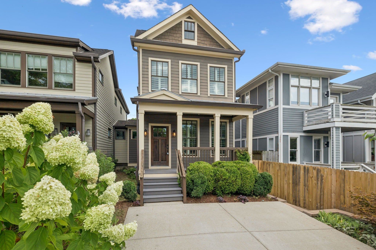
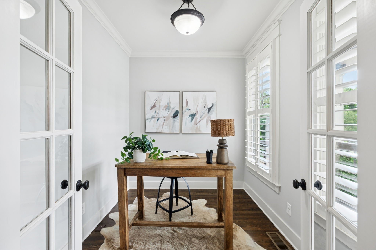
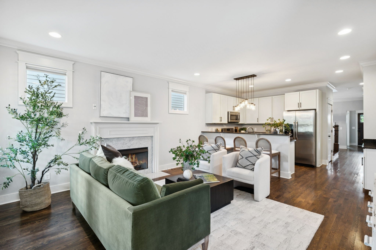
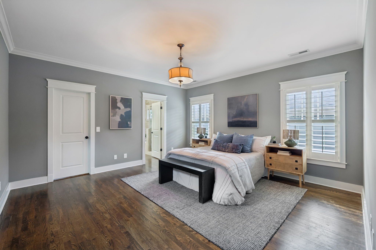
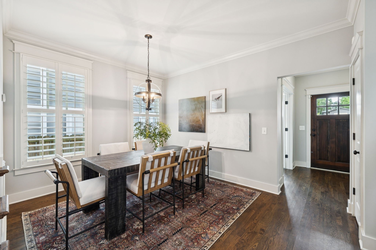
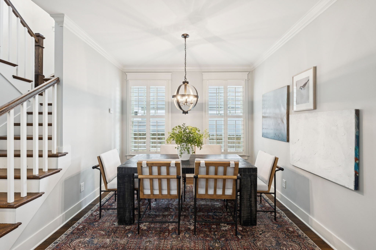
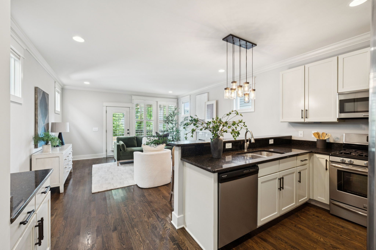
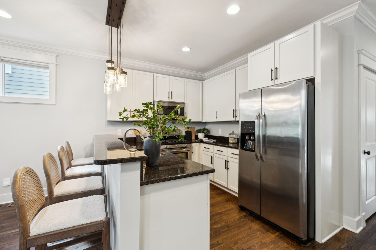
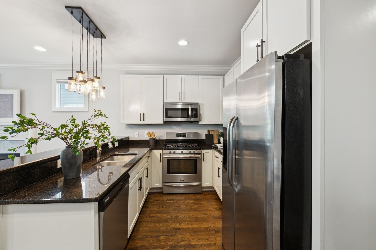
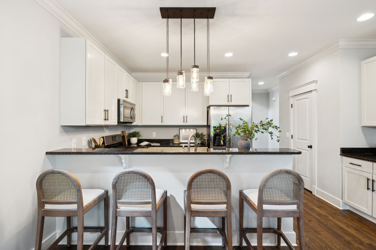
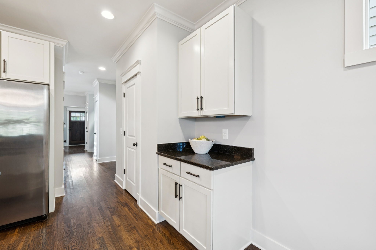
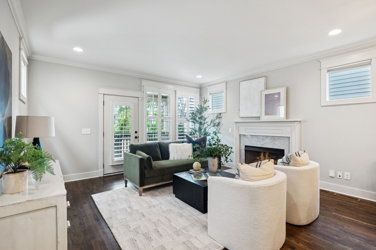
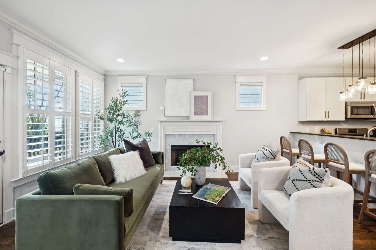
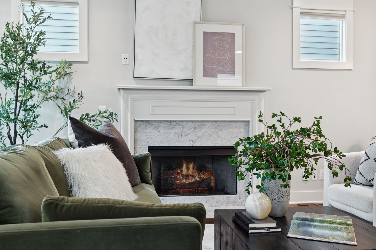
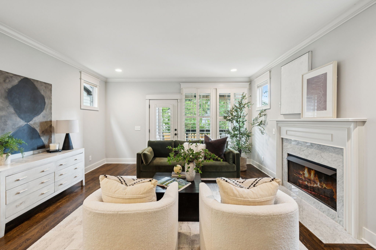
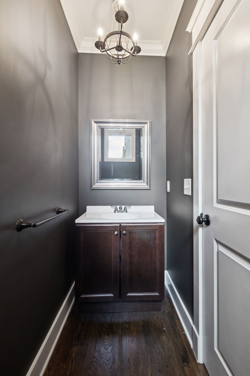
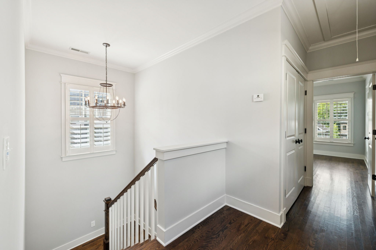
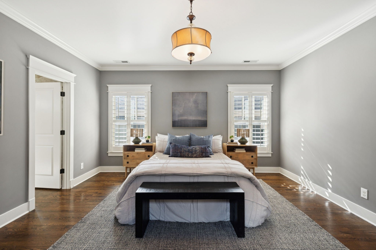
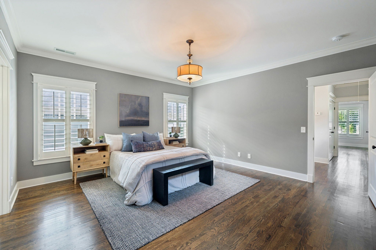
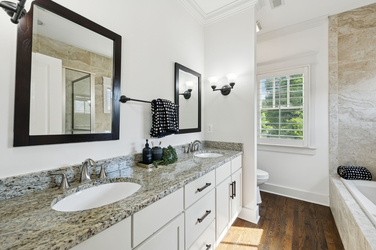
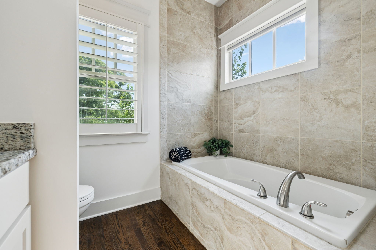
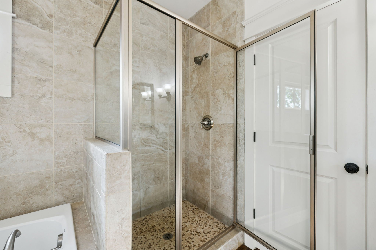
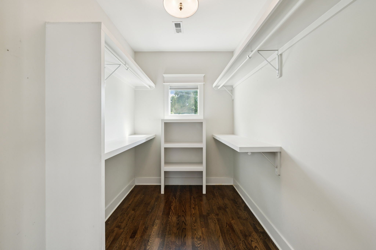
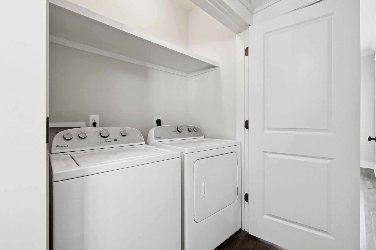
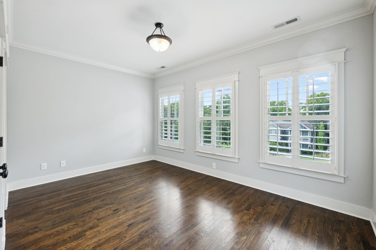
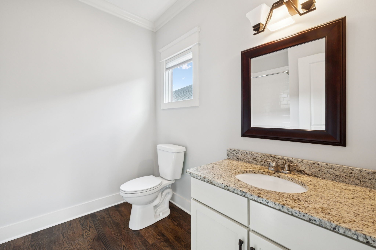
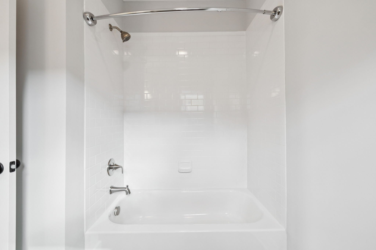
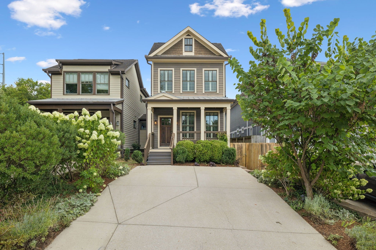
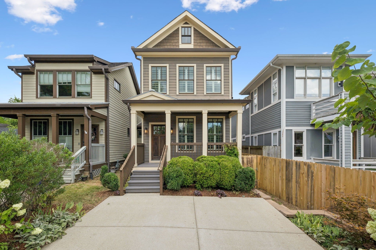
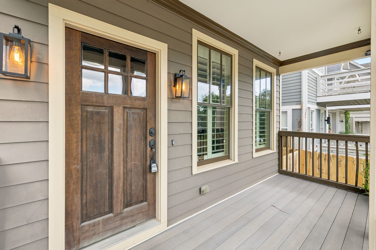
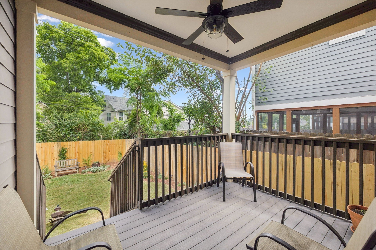
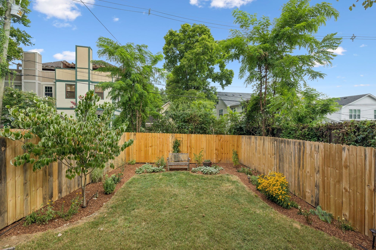
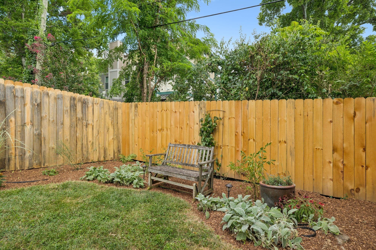
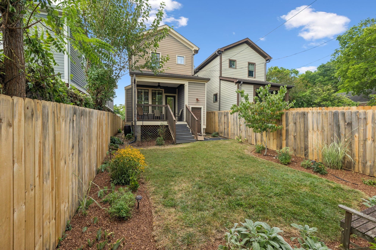
 Copyright 2025 RealTracs Solutions.
Copyright 2025 RealTracs Solutions.