$699,900 - 614 Benton Ave, Nashville
- 3
- Bedrooms
- 2½
- Baths
- 2,110
- SQ. Feet
- 0.02
- Acres
Wedgewood-Houston Beauty — Walkable to GEODIS Park! Discover this stunning home nestled in one of Nashville’s most vibrant and sought-after neighborhoods! Just a short walk to GEODIS Park, this location offers unbeatable access to all the action while still feeling like home. Step inside to an open-concept layout designed with entertaining in mind. The kitchen boasts a spacious center island, ample countertop space, and flows effortlessly into a dedicated dining area. The light-filled living room features custom built-ins, a cozy gas fireplace, and direct access to one of two covered back decks—perfect for relaxing or hosting guests. Upstairs, the luxurious primary suite impresses with vaulted ceilings, dual closets, and a spa-like bath complete with a soaking tub, tiled shower, and double vanities. All three bedrooms and the laundry room are thoughtfully located on the upper level for convenience. Enjoy quiet mornings on the covered front porch or unwind on your choice of two private back decks. Bonus: This home includes extra parking in both the front and back—a rare city perk! Live in the heart of Wedgewood-Houston, just minutes from parks, top restaurants, and downtown Nashville.
Essential Information
-
- MLS® #:
- 2971151
-
- Price:
- $699,900
-
- Bedrooms:
- 3
-
- Bathrooms:
- 2.50
-
- Full Baths:
- 2
-
- Half Baths:
- 1
-
- Square Footage:
- 2,110
-
- Acres:
- 0.02
-
- Year Built:
- 2016
-
- Type:
- Residential
-
- Sub-Type:
- Single Family Residence
-
- Status:
- Active
Community Information
-
- Address:
- 614 Benton Ave
-
- Subdivision:
- 614 Benton Avenue Townhomes
-
- City:
- Nashville
-
- County:
- Davidson County, TN
-
- State:
- TN
-
- Zip Code:
- 37204
Amenities
-
- Utilities:
- Electricity Available, Natural Gas Available, Water Available
Interior
-
- Interior Features:
- Built-in Features, Ceiling Fan(s), Entrance Foyer, Extra Closets, Walk-In Closet(s), Kitchen Island
-
- Appliances:
- Oven, Electric Range, Dishwasher, Disposal, Microwave, Stainless Steel Appliance(s)
-
- Heating:
- Central, Natural Gas
-
- Cooling:
- Central Air, Electric
-
- Fireplace:
- Yes
-
- # of Fireplaces:
- 1
-
- # of Stories:
- 2
Exterior
-
- Exterior Features:
- Balcony
-
- Construction:
- Hardboard Siding
School Information
-
- Elementary:
- Fall-Hamilton Elementary
-
- Middle:
- Cameron College Preparatory
-
- High:
- Glencliff High School
Additional Information
-
- Date Listed:
- August 8th, 2025
-
- Days on Market:
- 32
Listing Details
- Listing Office:
- Simplihom
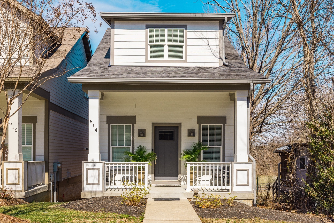
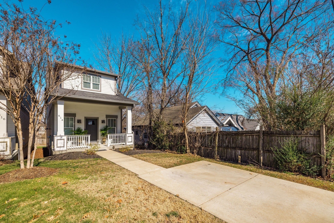
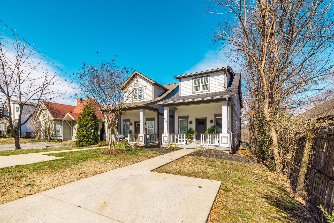
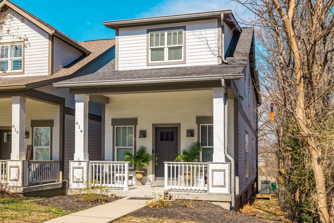
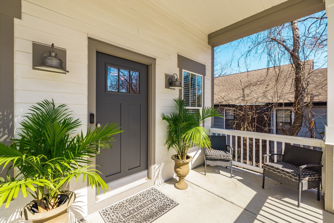
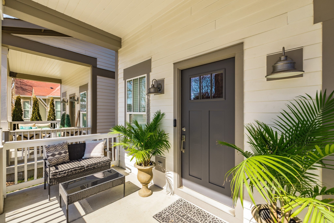
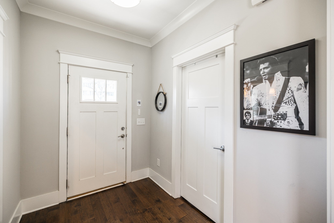
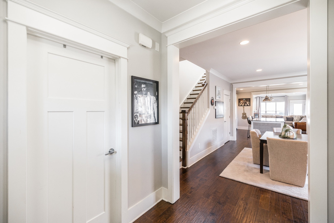
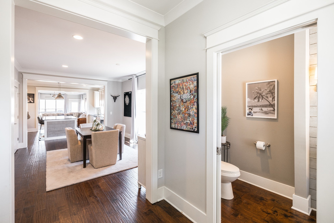
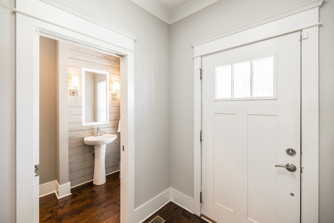
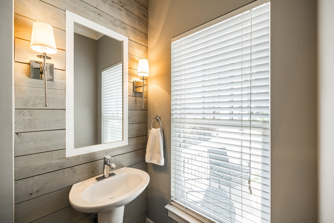
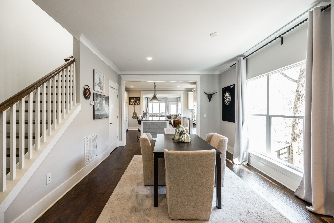
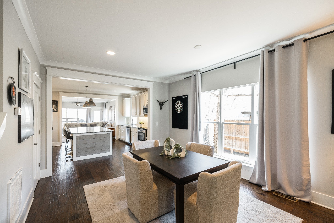
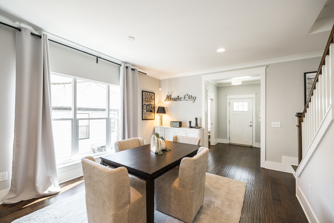
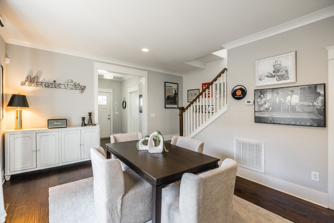
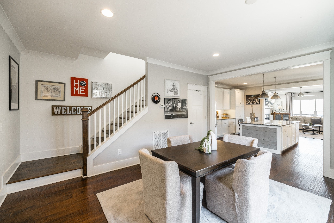
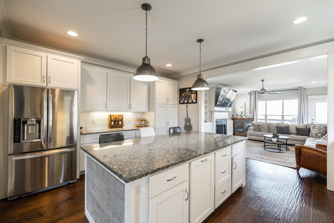
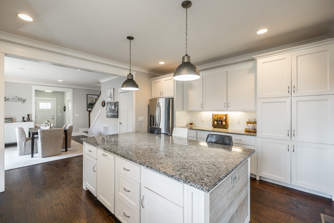
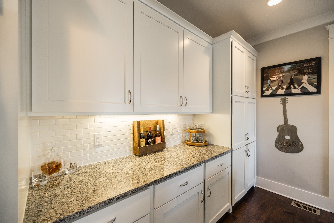
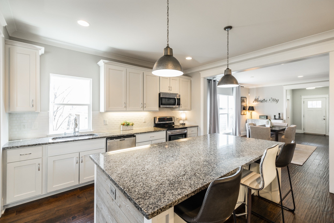
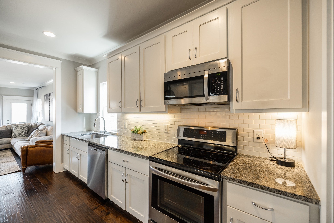
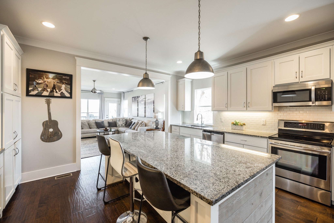
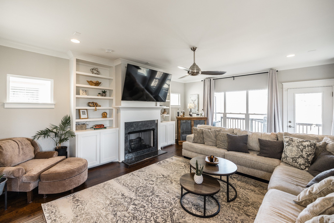
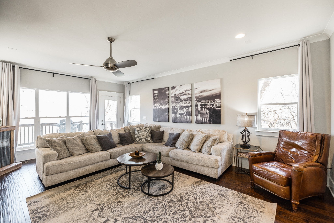
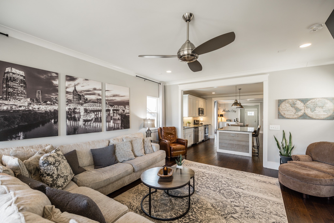
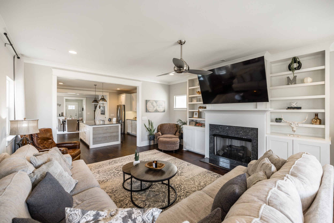
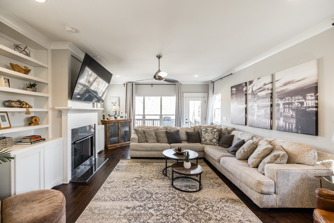
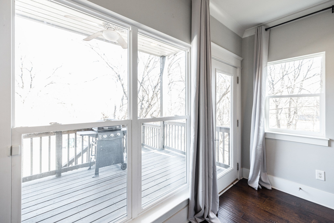
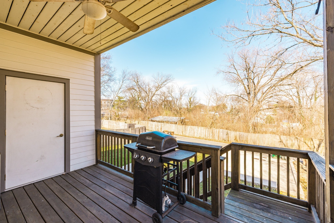
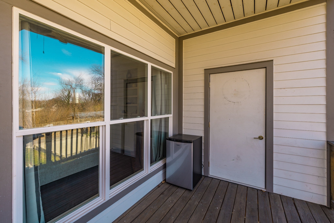
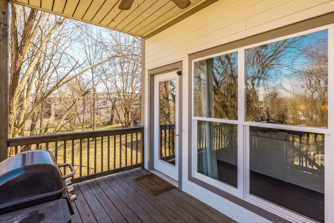
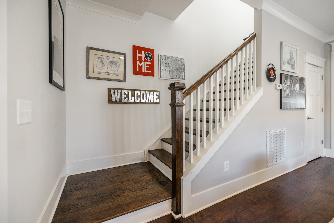
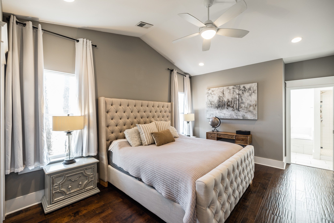
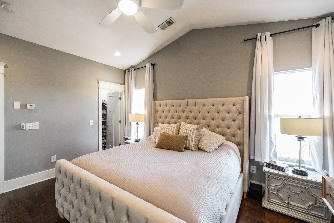
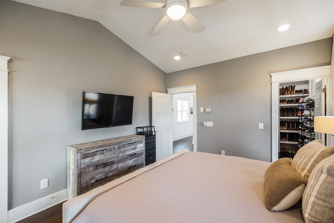
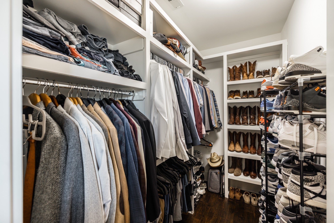
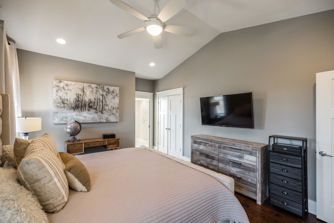
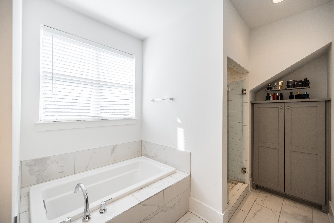
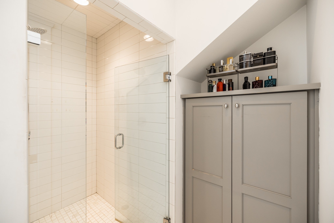
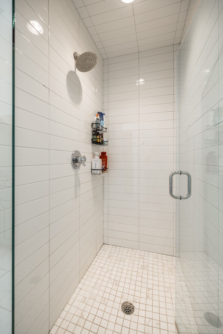
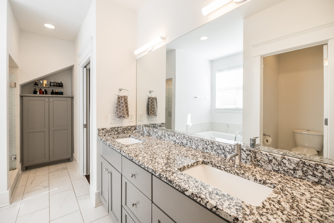
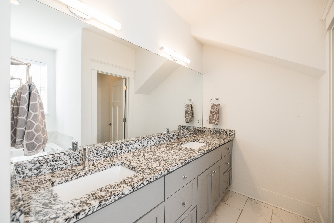
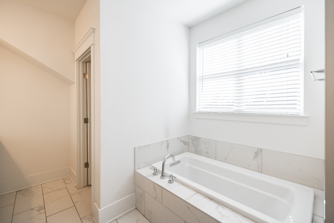
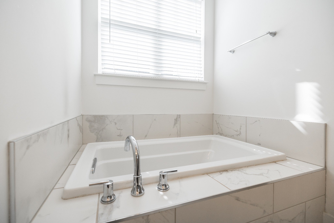
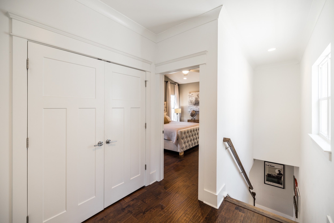
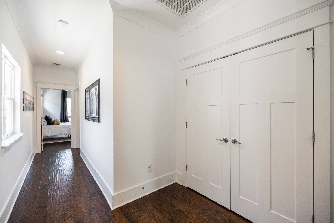
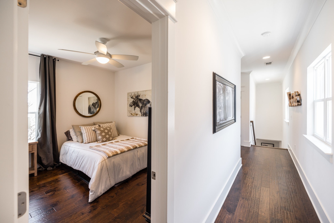
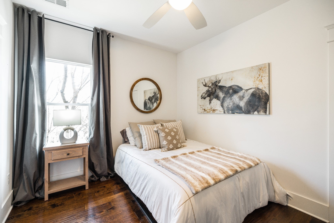
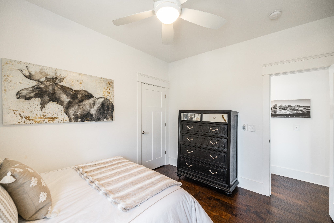
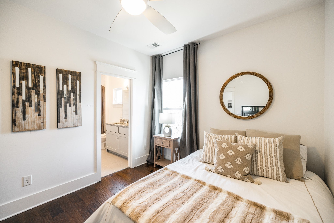
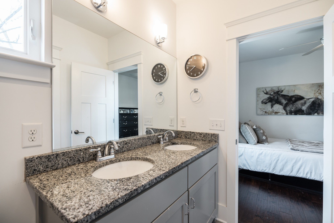
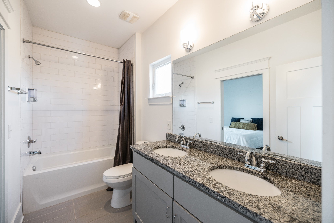
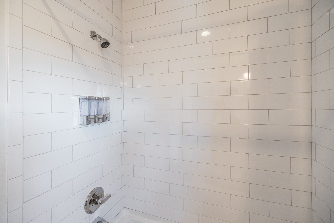
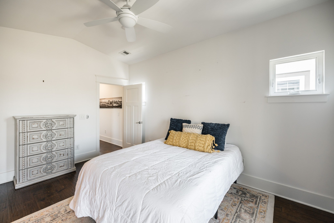
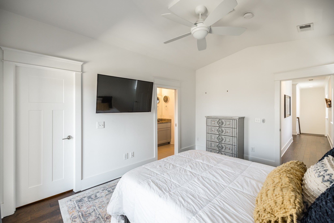
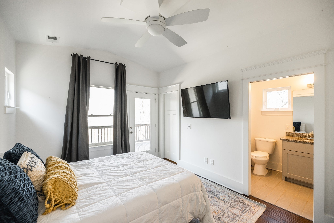
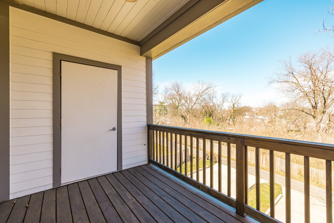
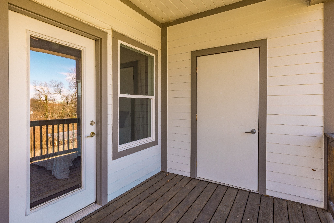
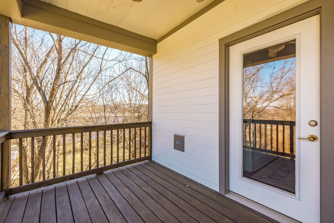
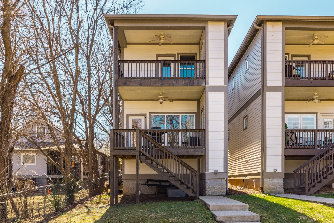
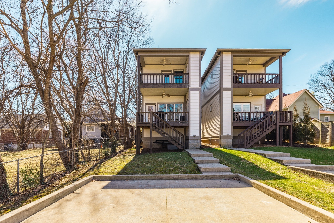
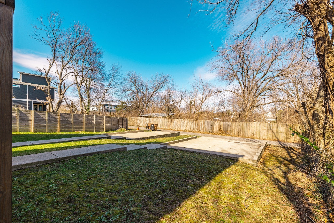
 Copyright 2025 RealTracs Solutions.
Copyright 2025 RealTracs Solutions.