$765,000 - 193 Knoxleigh Way, Murfreesboro
- 4
- Bedrooms
- 3½
- Baths
- 3,325
- SQ. Feet
- 0.46
- Acres
Welcome home to 193 Knoxleigh Way—where timeless elegance meets modern comfort on a beautiful ½ acre lot. This thoughtfully designed 4BR home offers two bedrooms on each level, all with generous walk-in closets. Enjoy fresh paint, rich hardwoods, and a dramatic two-story great room with a gas fireplace. The formal dining room is enhanced with classic wainscoting, while the chef’s kitchen features granite countertops, tile backsplash, and plenty of space to gather. A spacious bonus room with wet bar is perfect for entertaining. Additional highlights include a walk-in utility room with sink, a 3-car garage with 220V EV outlet, and a fenced backyard with covered porch and fresh landscaping. Located in a quiet community with county-only taxes, close to I-840 and the beloved Christmas tree farm. Home has been virtually staged.
Essential Information
-
- MLS® #:
- 2971141
-
- Price:
- $765,000
-
- Bedrooms:
- 4
-
- Bathrooms:
- 3.50
-
- Full Baths:
- 3
-
- Half Baths:
- 1
-
- Square Footage:
- 3,325
-
- Acres:
- 0.46
-
- Year Built:
- 2018
-
- Type:
- Residential
-
- Sub-Type:
- Single Family Residence
-
- Status:
- Active
Community Information
-
- Address:
- 193 Knoxleigh Way
-
- Subdivision:
- Harvest Woods Sec 2 Ph 2
-
- City:
- Murfreesboro
-
- County:
- Rutherford County, TN
-
- State:
- TN
-
- Zip Code:
- 37129
Amenities
-
- Amenities:
- Sidewalks, Underground Utilities
-
- Utilities:
- Electricity Available, Water Available
-
- Parking Spaces:
- 3
-
- # of Garages:
- 3
-
- Garages:
- Garage Door Opener, Garage Faces Side
Interior
-
- Interior Features:
- Ceiling Fan(s), Walk-In Closet(s)
-
- Appliances:
- Built-In Electric Oven, Cooktop, Dishwasher, Disposal, ENERGY STAR Qualified Appliances, Microwave
-
- Heating:
- Central, Electric
-
- Cooling:
- Central Air, Electric
-
- Fireplace:
- Yes
-
- # of Fireplaces:
- 1
-
- # of Stories:
- 2
Exterior
-
- Construction:
- Brick
School Information
-
- Elementary:
- Wilson Elementary School
-
- Middle:
- Siegel Middle School
-
- High:
- Siegel High School
Additional Information
-
- Date Listed:
- August 8th, 2025
-
- Days on Market:
- 19
Listing Details
- Listing Office:
- John Jones Real Estate Llc
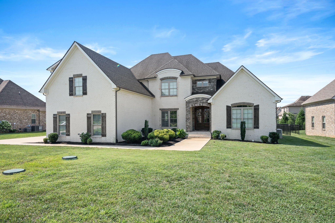
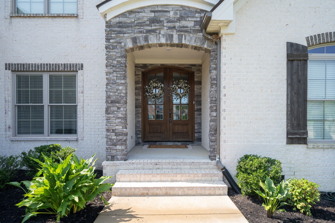
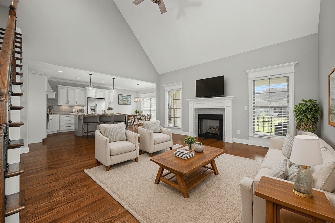
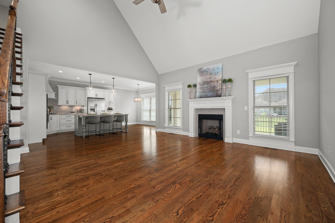
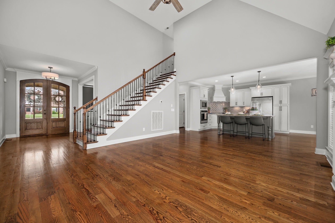
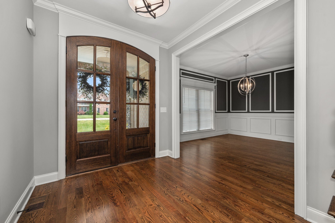
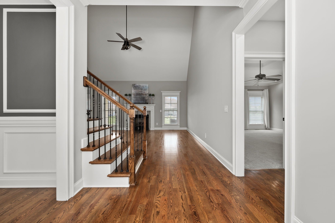
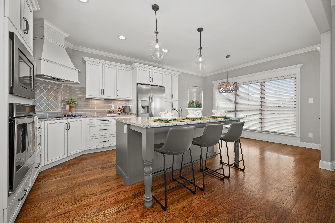
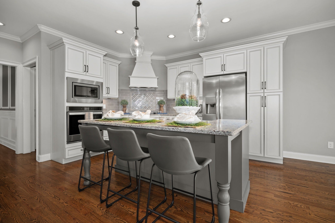
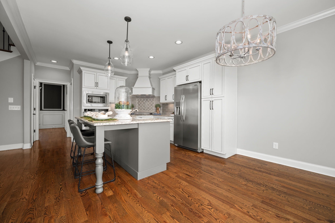
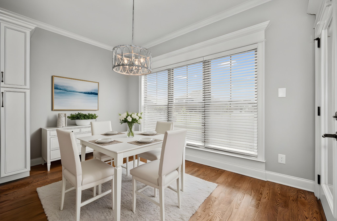
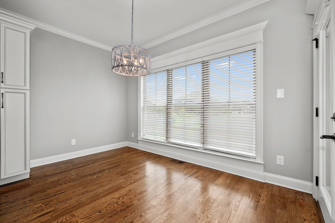
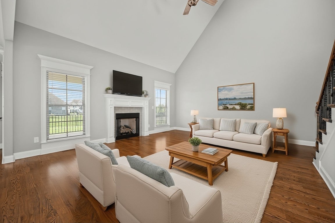
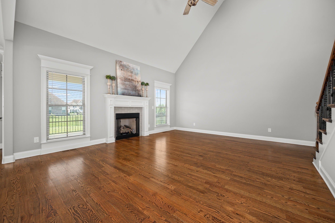
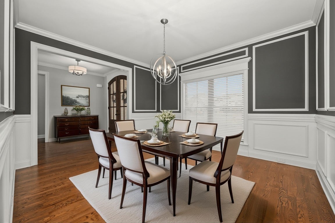
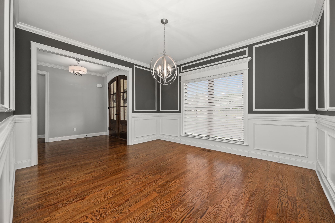
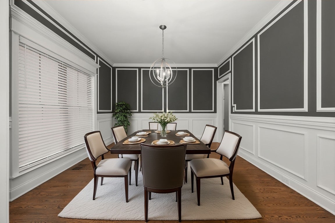
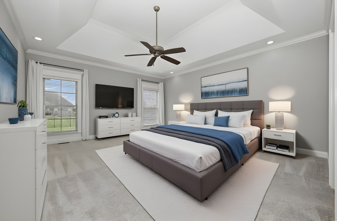
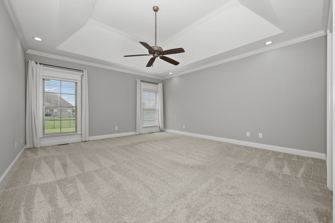
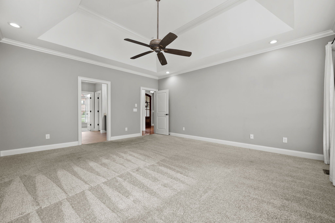
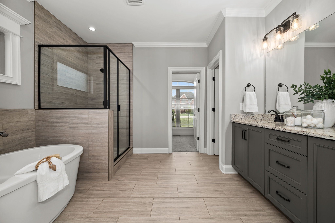
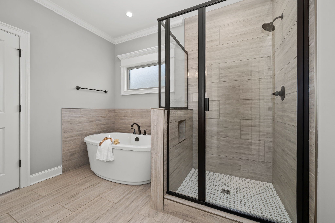
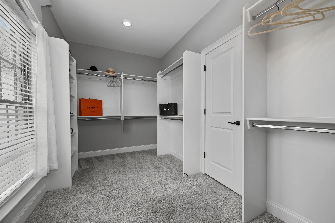
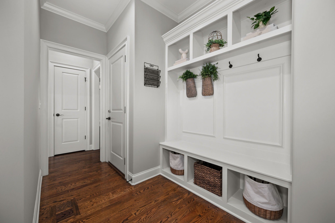
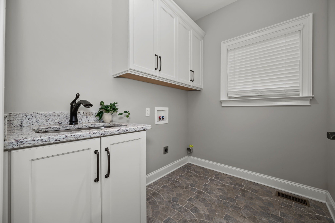
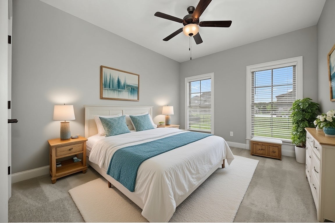
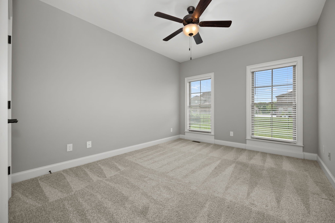
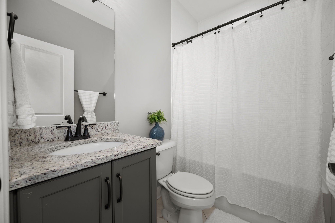
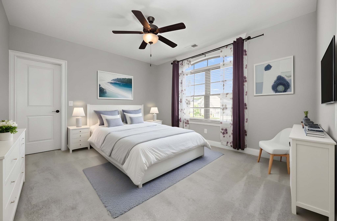
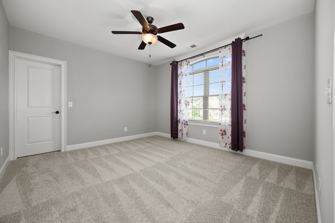
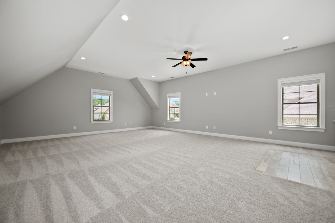
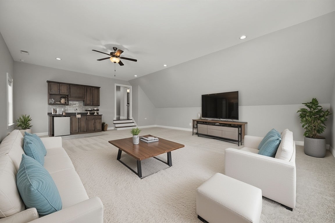
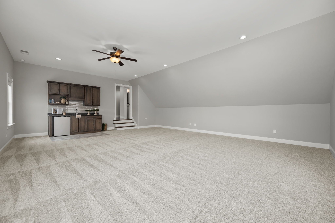
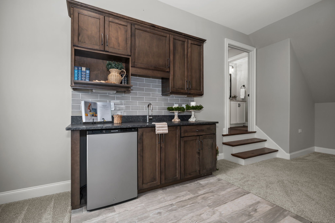
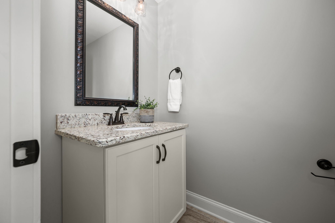
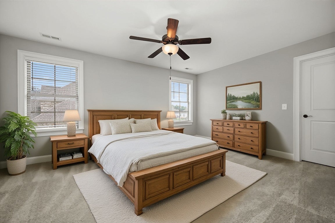
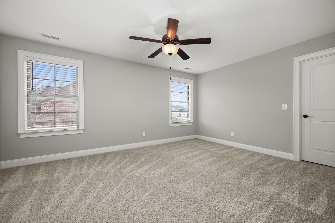
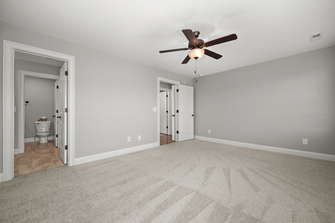
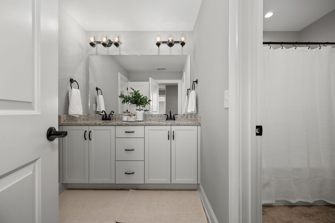
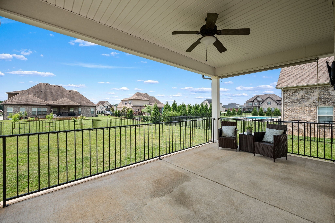
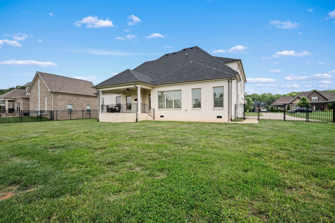
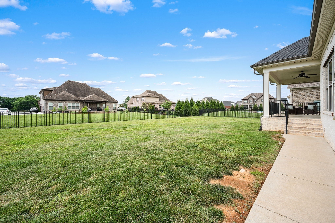
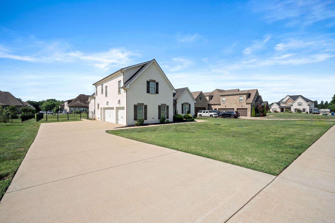
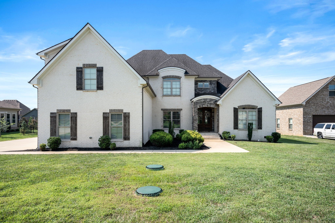
 Copyright 2025 RealTracs Solutions.
Copyright 2025 RealTracs Solutions.