$725,000 - 605a James Ave, Nashville
- 4
- Bedrooms
- 3
- Baths
- 2,358
- SQ. Feet
- 2022
- Year Built
This shows very very well! Don't miss seeing this showstopper in person. Incredible interior selections, colors & amazing backyard. Welcome to this 4BR/3BA home in one of West Nashville’s most convenient and walkable neighborhoods—Charlotte Park/Croleywood, right next to The Nations. It’s an ideal spot for families with kids or dogs, just a short stroll to Charlotte Park with its playground, ball fields, basketball court, and walking trails. You’re close to the city but still tucked away with a sense of privacy. Built by Ritchie’s Construction, this home delivers quality craftsmanship and a rare private backyard for the area. The exterior’s white, beige, and blue palette adds standout curb appeal, while the fenced yard and newly added screened-in porch create a perfect outdoor retreat. Inside throughout the home you'll find detailed millwork, upgraded tile and hardware, high end pre-engineered hardwoods, a gas fireplace with built-ins & more! The main floor offers a guest bedroom (or office), a full bath, a spacious living area, and an eat-in kitchen with large quartz waterfall island and separate dining space. Upstairs, the primary suite features premium finishes and a generous layout. Walk to Benji’s Bagels, Agave’s Mexican Restaurant, and Teeline, or take a quick drive to Blue Moon Marina, the upcoming Rock Harbor waterfront development, and an array of shopping and dining including Target, Publix, Costco, Trader Joe’s, Starbucks, and Chipotle.
Essential Information
-
- MLS® #:
- 2971122
-
- Price:
- $725,000
-
- Bedrooms:
- 4
-
- Bathrooms:
- 3.00
-
- Full Baths:
- 3
-
- Square Footage:
- 2,358
-
- Acres:
- 0.00
-
- Year Built:
- 2022
-
- Type:
- Residential
-
- Sub-Type:
- Horizontal Property Regime - Detached
-
- Style:
- Traditional
-
- Status:
- Active
Community Information
-
- Address:
- 605a James Ave
-
- Subdivision:
- Charlotte Park / Croleywood
-
- City:
- Nashville
-
- County:
- Davidson County, TN
-
- State:
- TN
-
- Zip Code:
- 37209
Amenities
-
- Utilities:
- Water Available
-
- Garages:
- Driveway, Shared Driveway
Interior
-
- Interior Features:
- Built-in Features, Ceiling Fan(s), Open Floorplan, Walk-In Closet(s)
-
- Appliances:
- Oven, Built-In Gas Range, Dishwasher, Disposal, Microwave, Stainless Steel Appliance(s)
-
- Heating:
- Central
-
- Cooling:
- Central Air
-
- Fireplace:
- Yes
-
- # of Fireplaces:
- 1
-
- # of Stories:
- 2
Exterior
-
- Roof:
- Asphalt
-
- Construction:
- Fiber Cement, Hardboard Siding
School Information
-
- Elementary:
- Cockrill Elementary
-
- Middle:
- Moses McKissack Middle
-
- High:
- Pearl Cohn Magnet High School
Additional Information
-
- Date Listed:
- August 15th, 2025
-
- Days on Market:
- 14
Listing Details
- Listing Office:
- Re/max Exceptional Properties
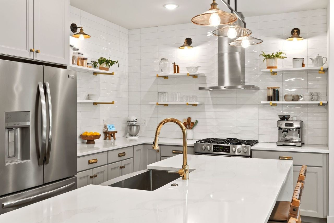
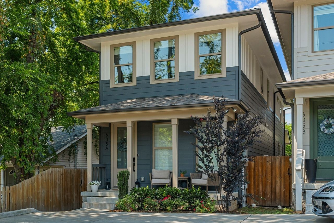
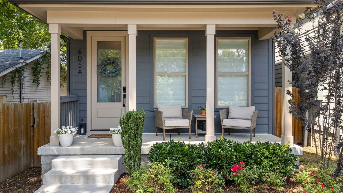
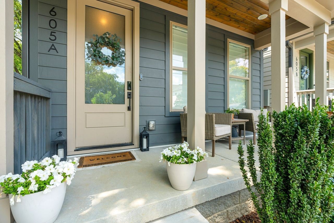
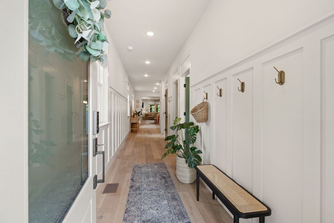
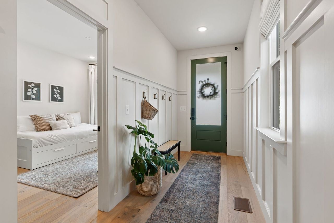
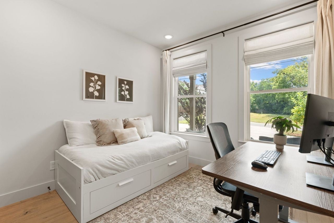
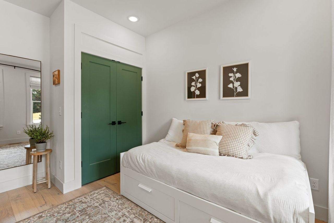
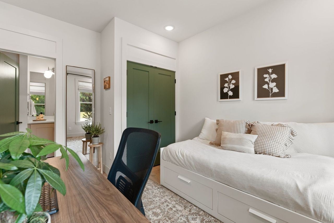
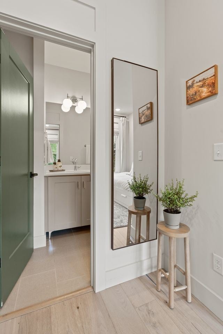
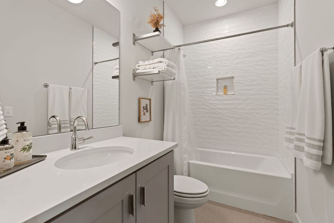
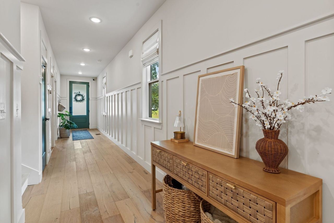
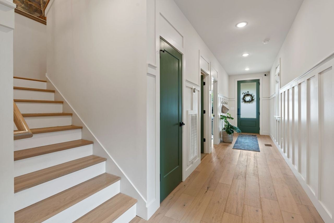
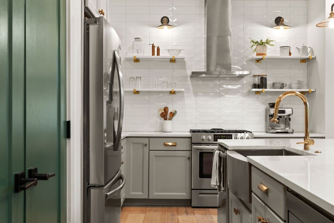
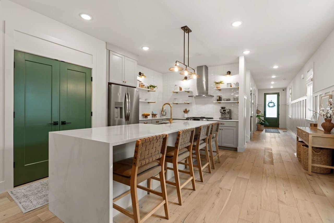

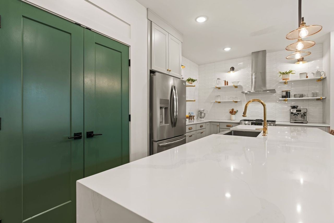
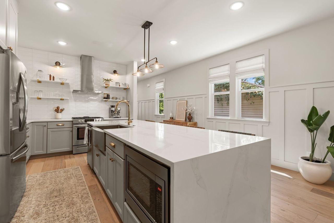
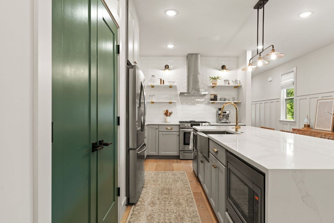
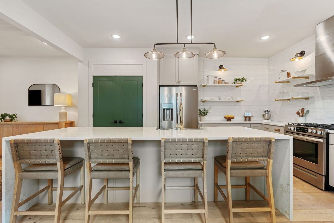
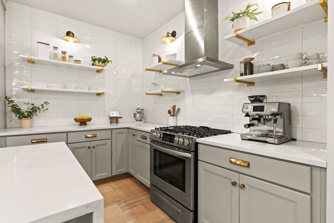
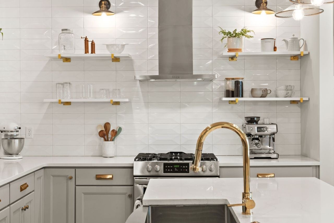
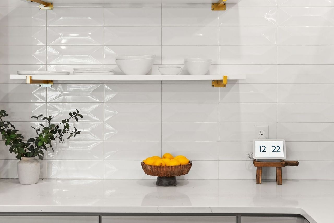
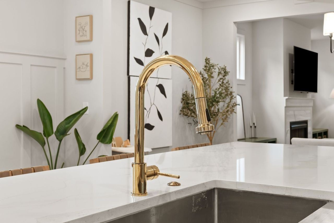
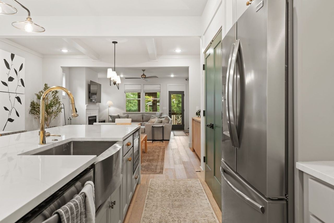
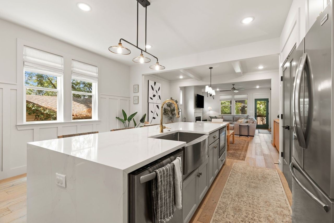
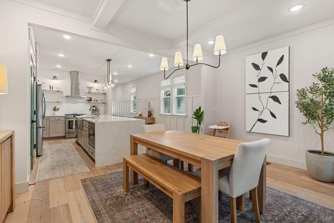
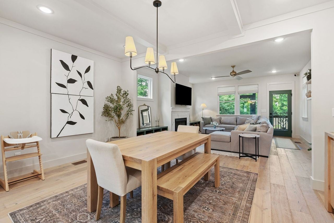
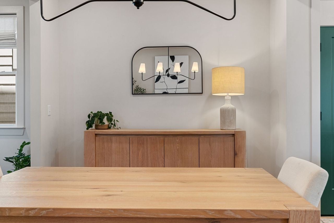
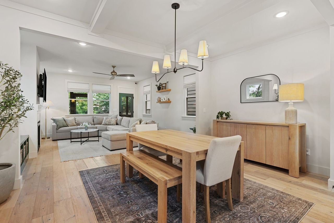
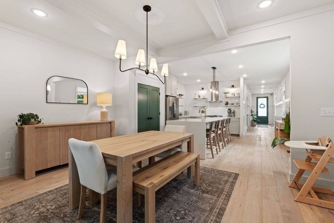
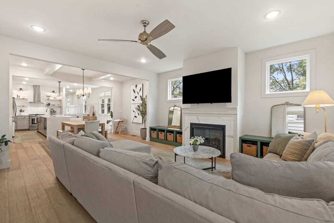
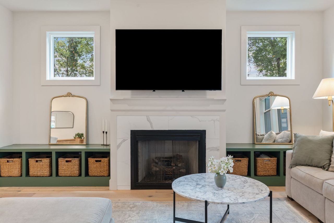
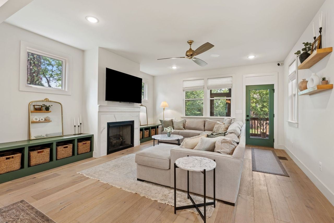
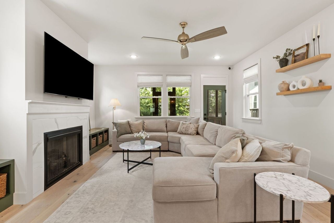
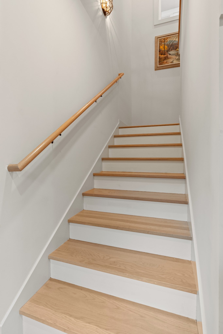
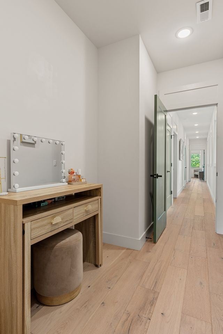
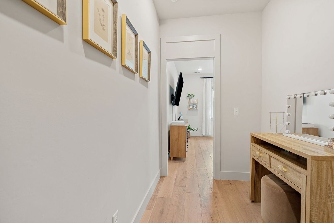
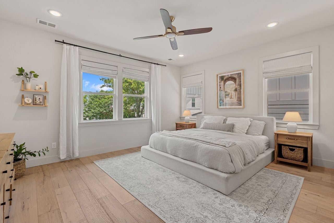
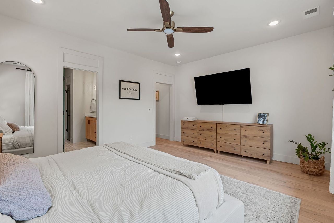
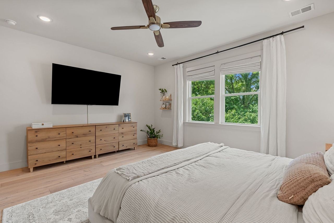
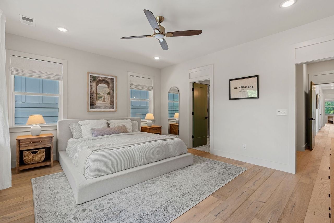
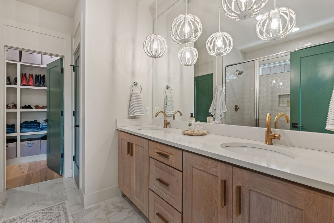
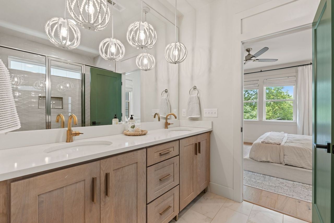
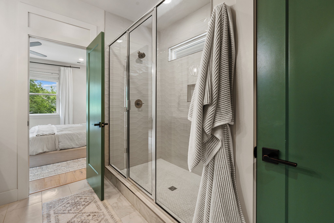
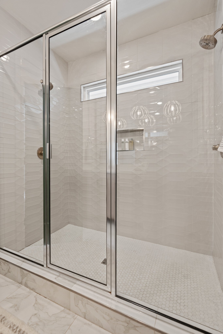
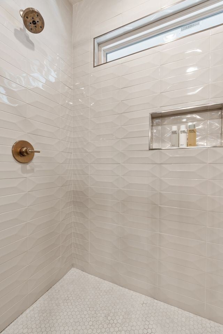
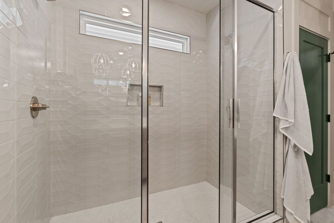
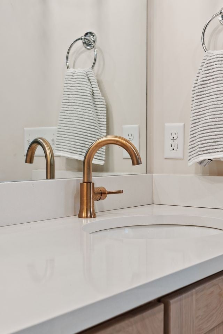
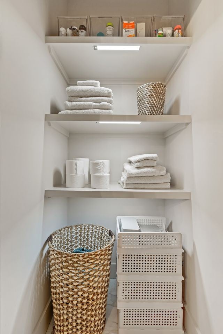
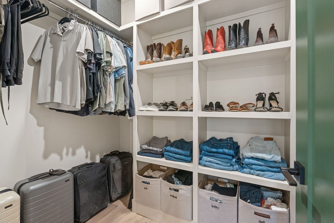
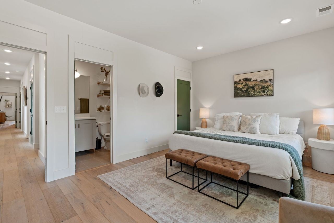
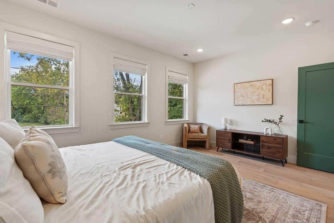
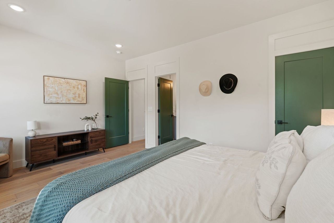
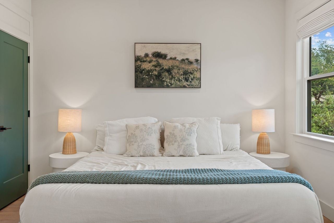
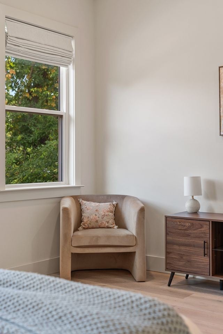
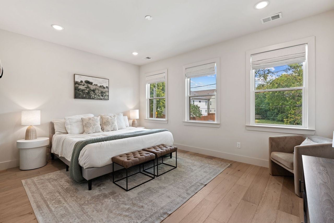
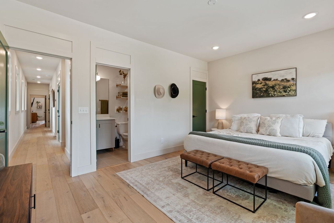
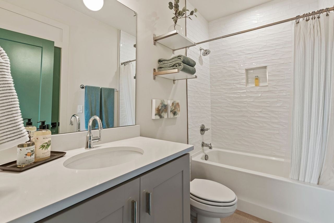
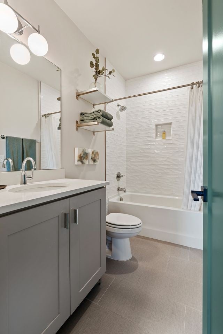
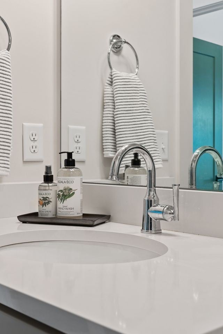
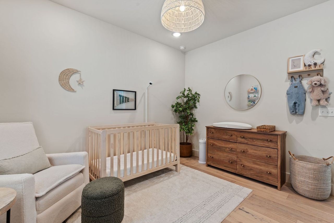
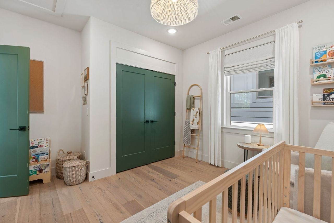

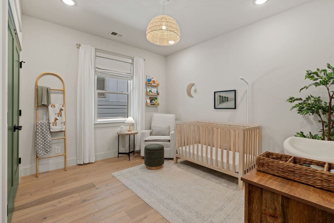
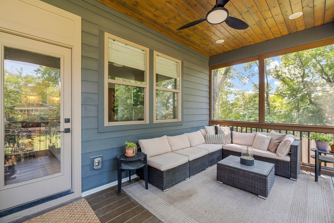
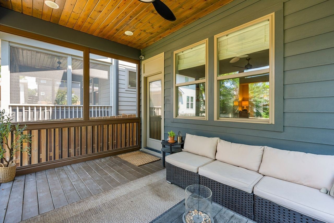
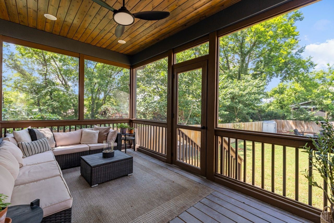
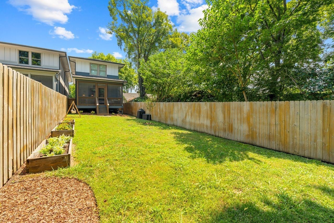
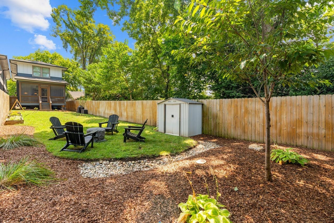
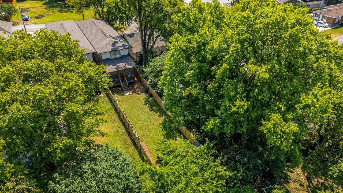
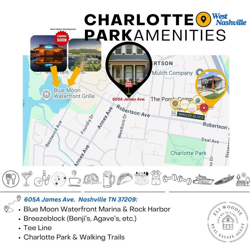
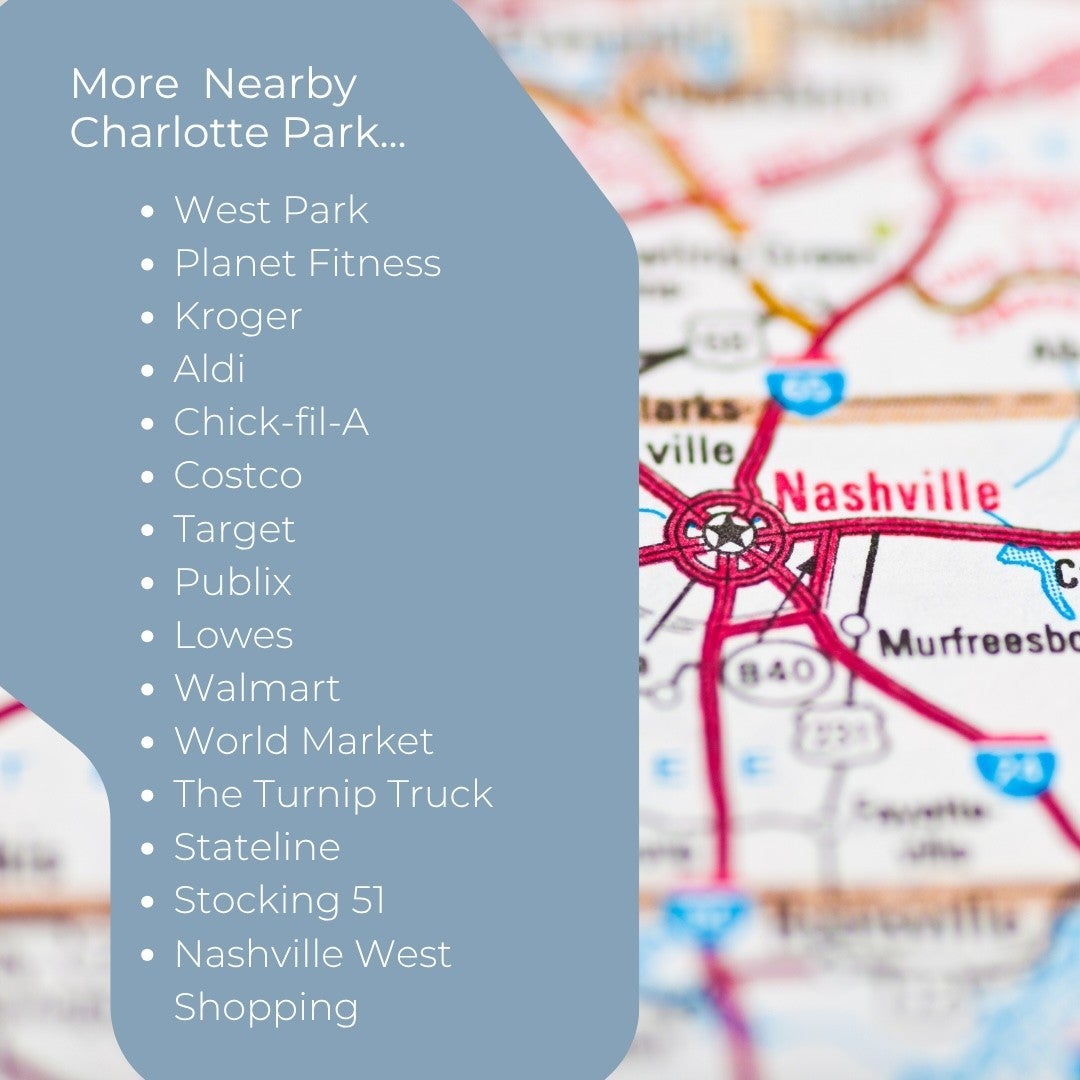
 Copyright 2025 RealTracs Solutions.
Copyright 2025 RealTracs Solutions.