$639,900 - 4932 Briarwood Dr, Nashville
- 3
- Bedrooms
- 2
- Baths
- 1,557
- SQ. Feet
- 0.46
- Acres
Turn-Key Charm in Crieve Hall | 3 Bed, 2 Bath | 1557 Sq Ft Welcome to this beautifully maintained, move-in ready gem nestled on a spacious, level lot in sought-after Crieve Hall. This 3-bedroom, 2-bath home blends classic charm with thoughtful updates—featuring original hardwoods, a cozy gas fireplace in the oversized den, and a true primary suite with an updated en-suite bath. The kitchen is a standout, offering granite countertops, soft-close cabinetry, stainless steel appliances, and generous storage space. Recent system upgrades include: Brand NEW HVAC, encapsulated crawl space - roof and water heater are both under 10 years old. Washer and dryer convey. Outside, enjoy a fully fenced backyard ideal for entertaining, complete with landscape lighting, a gated driveway, and a storage building. A 2-car carport adds convenience, and curb appeal is top-notch. This one checks all the boxes—Location, Condition and Charm! Don’t miss your chance to call it home!
Essential Information
-
- MLS® #:
- 2971108
-
- Price:
- $639,900
-
- Bedrooms:
- 3
-
- Bathrooms:
- 2.00
-
- Full Baths:
- 2
-
- Square Footage:
- 1,557
-
- Acres:
- 0.46
-
- Year Built:
- 1957
-
- Type:
- Residential
-
- Sub-Type:
- Single Family Residence
-
- Style:
- Ranch
-
- Status:
- Active
Community Information
-
- Address:
- 4932 Briarwood Dr
-
- Subdivision:
- Crieve Hall Estates
-
- City:
- Nashville
-
- County:
- Davidson County, TN
-
- State:
- TN
-
- Zip Code:
- 37211
Amenities
-
- Utilities:
- Natural Gas Available, Water Available
-
- Parking Spaces:
- 4
-
- # of Garages:
- 2
-
- Garages:
- Detached, Concrete
Interior
-
- Interior Features:
- Ceiling Fan(s), Pantry, Walk-In Closet(s)
-
- Appliances:
- Electric Oven, Electric Range, Dishwasher, Disposal, Microwave, Refrigerator, Stainless Steel Appliance(s), Washer
-
- Heating:
- Central, Natural Gas
-
- Cooling:
- Ceiling Fan(s), Central Air
-
- Fireplace:
- Yes
-
- # of Fireplaces:
- 1
-
- # of Stories:
- 1
Exterior
-
- Lot Description:
- Level
-
- Roof:
- Shingle
-
- Construction:
- Brick, Wood Siding
School Information
-
- Elementary:
- Norman Binkley Elementary
-
- Middle:
- Croft Design Center
-
- High:
- John Overton Comp High School
Additional Information
-
- Date Listed:
- August 8th, 2025
-
- Days on Market:
- 38
Listing Details
- Listing Office:
- Exit Real Estate Experts
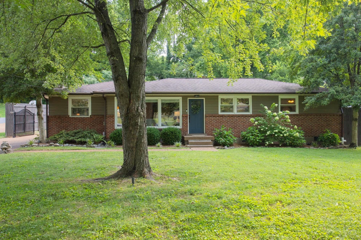
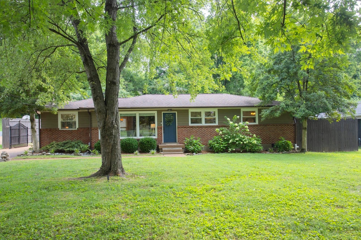
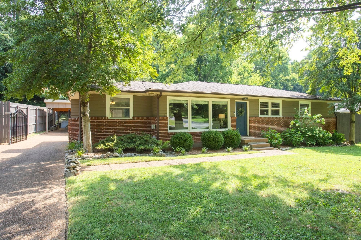
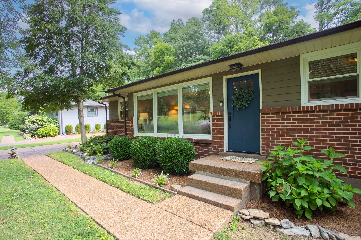
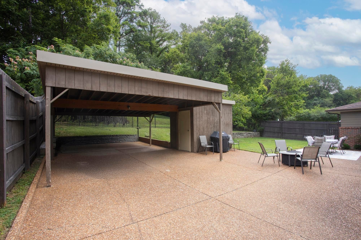
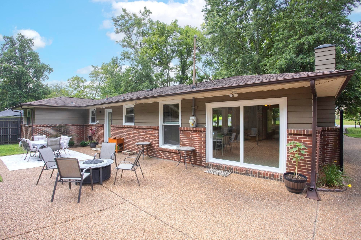
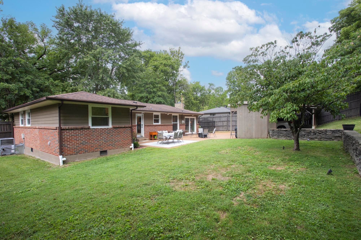
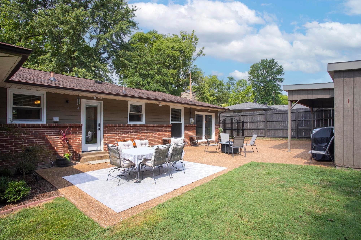
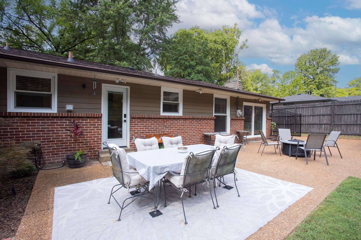
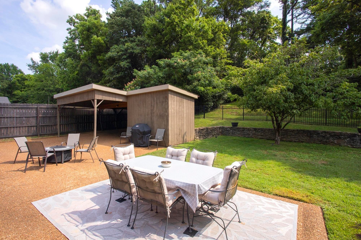
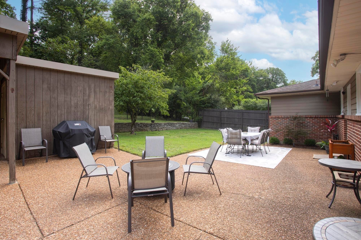
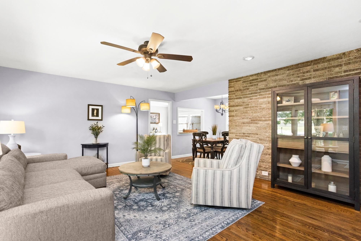
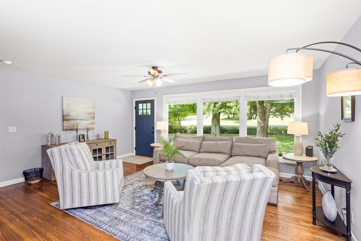
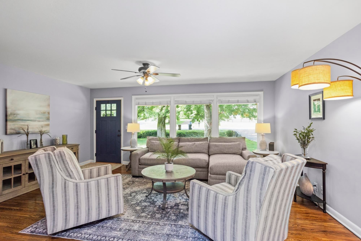
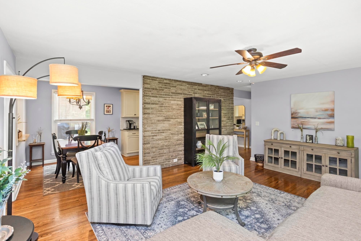
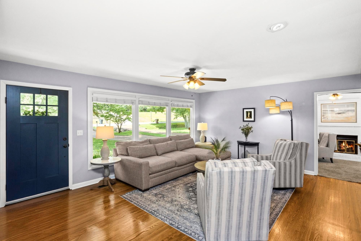
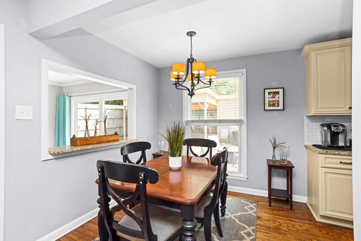
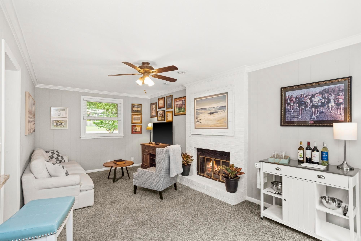
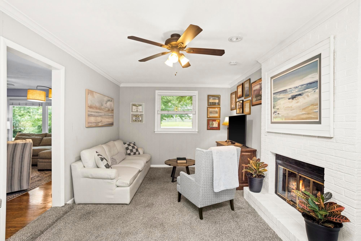
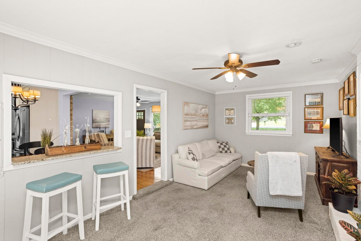
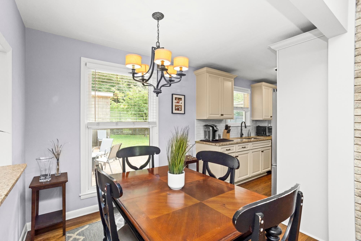
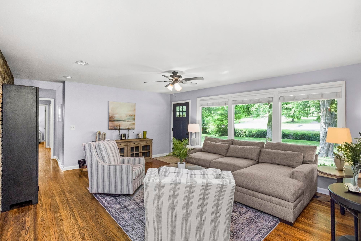
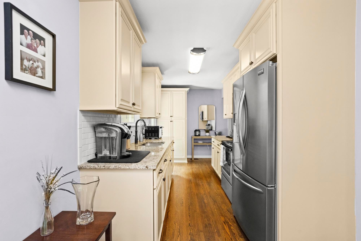
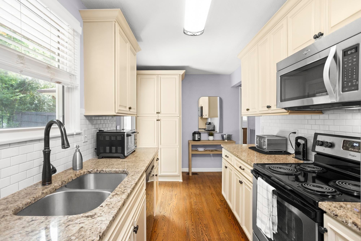
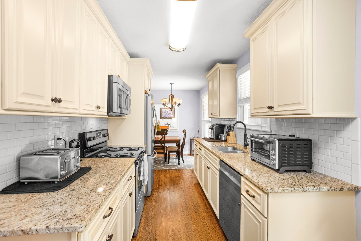
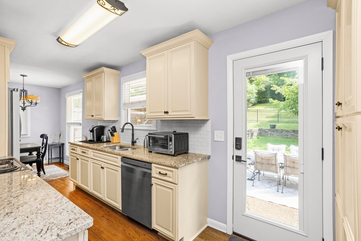
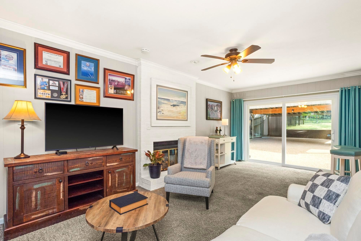
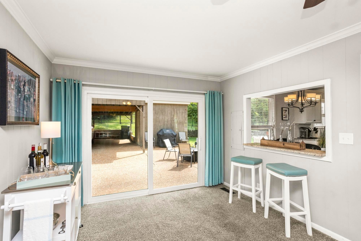
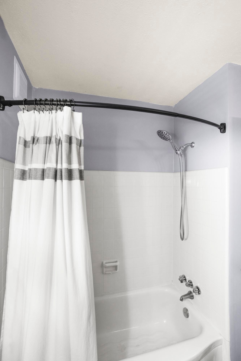
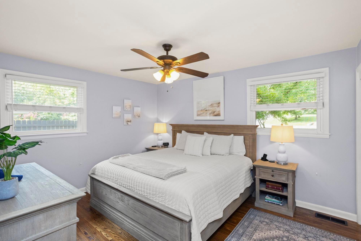
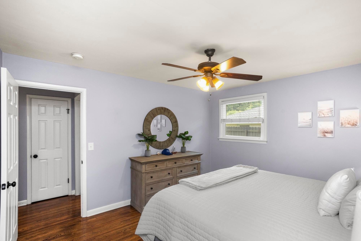
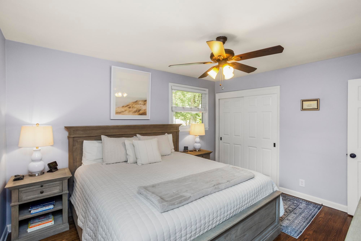
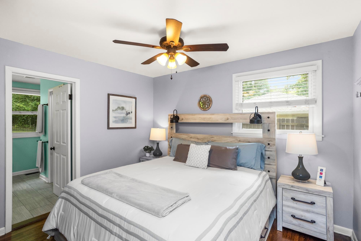
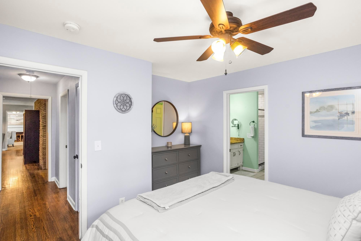
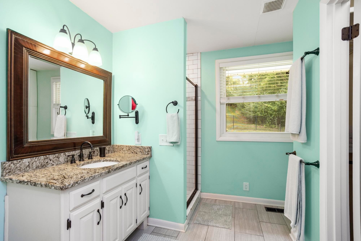
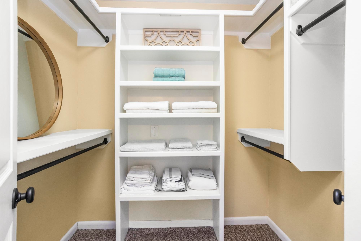
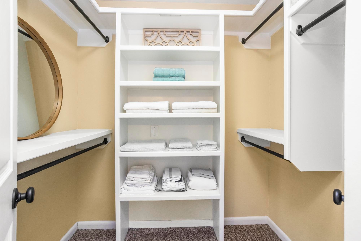
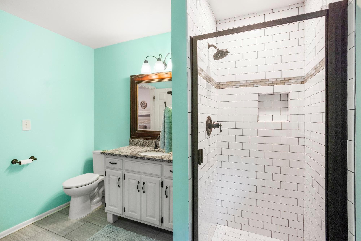
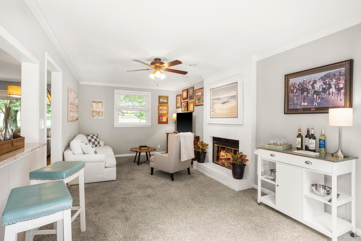
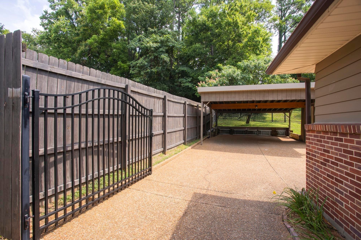
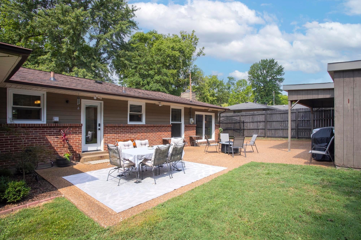
 Copyright 2025 RealTracs Solutions.
Copyright 2025 RealTracs Solutions.