$479,000 - 302 Dupont Ave, Madison
- 4
- Bedrooms
- 2½
- Baths
- 2,300
- SQ. Feet
- 0.19
- Acres
Stunning renovated all-brick home with 2-car garage, offering the perfect blend of classic charm and modern convenience! Boasting 4 bedrooms and 2.5 bathrooms, this RS7.5-zoned property (STRP - Owner-Occupied) is a fantastic opportunity for both homeowners and investors alike. Inside, you'll find an open-concept layout with quartz countertops, designer fixtures, and stylish laminate flooring throughout. The spacious primary suite features its own fireplace, cozy sitting area, and private deck overlooking the fenced backyard. Outdoor features include updated landscaping, a brick fire pit, and a newly installed gravel driveway with gated access. Major improvements include a brand-new roof, dual 2023 HVAC systems, upgraded electrical, and fresh interior and exterior paint. All just 15 minutes to the East Bank and Titans Stadium, and under 20 minutes to Broadway and Downtown. Plus—Google Fiber is now available on DuPont!
Essential Information
-
- MLS® #:
- 2971099
-
- Price:
- $479,000
-
- Bedrooms:
- 4
-
- Bathrooms:
- 2.50
-
- Full Baths:
- 2
-
- Half Baths:
- 1
-
- Square Footage:
- 2,300
-
- Acres:
- 0.19
-
- Year Built:
- 1950
-
- Type:
- Residential
-
- Sub-Type:
- Single Family Residence
-
- Style:
- Cottage
-
- Status:
- Active
Community Information
-
- Address:
- 302 Dupont Ave
-
- Subdivision:
- Woodlawn Estates
-
- City:
- Madison
-
- County:
- Davidson County, TN
-
- State:
- TN
-
- Zip Code:
- 37115
Amenities
-
- Utilities:
- Electricity Available, Water Available
-
- Parking Spaces:
- 6
-
- # of Garages:
- 2
-
- Garages:
- Detached, Driveway
Interior
-
- Interior Features:
- Ceiling Fan(s), Extra Closets, Open Floorplan
-
- Appliances:
- Built-In Electric Oven, Electric Range, Cooktop, Dishwasher, Disposal
-
- Heating:
- Central, Electric
-
- Cooling:
- Central Air, Electric
-
- Fireplace:
- Yes
-
- # of Fireplaces:
- 1
-
- # of Stories:
- 2
Exterior
-
- Lot Description:
- Level, Private
-
- Roof:
- Shingle
-
- Construction:
- Brick
School Information
-
- Elementary:
- Amqui K-8 School
-
- Middle:
- Madison Middle
-
- High:
- Hunters Lane Comp High School
Additional Information
-
- Date Listed:
- August 8th, 2025
-
- Days on Market:
- 51
Listing Details
- Listing Office:
- Keller Williams Realty
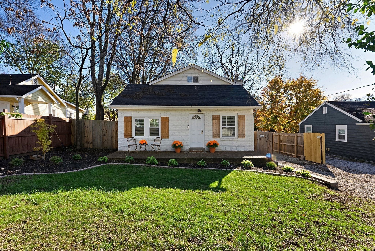
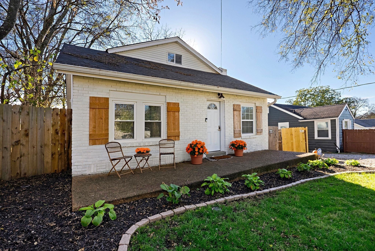
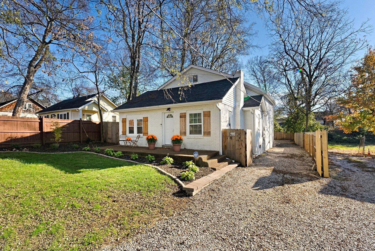
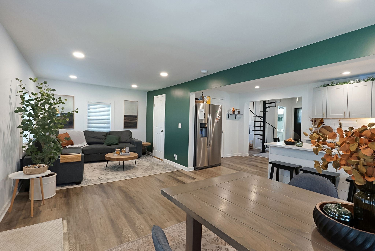
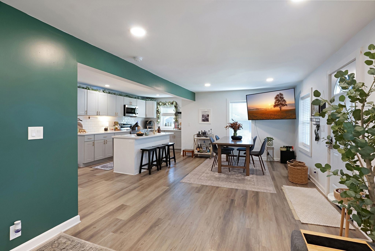
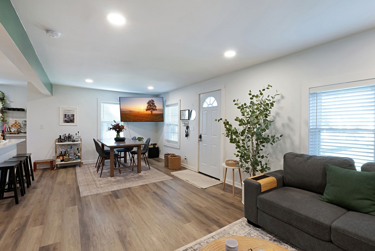
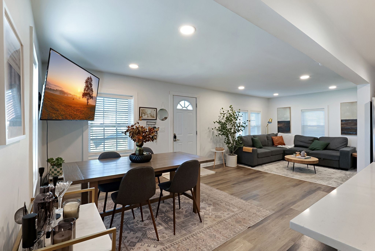
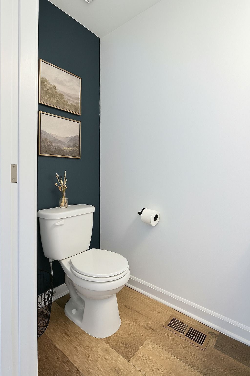
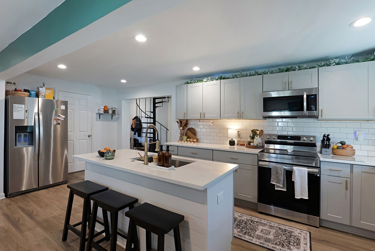
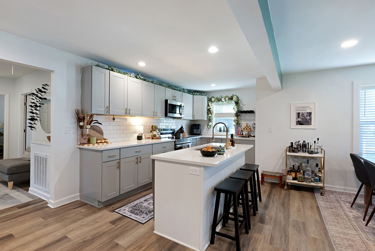
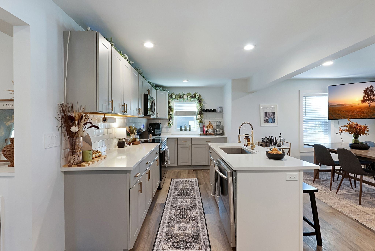
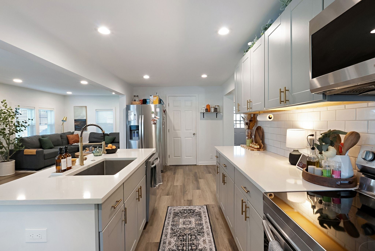
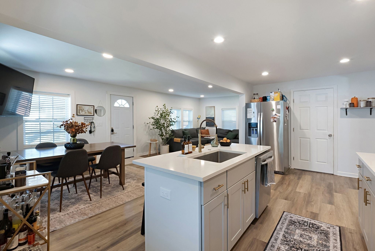
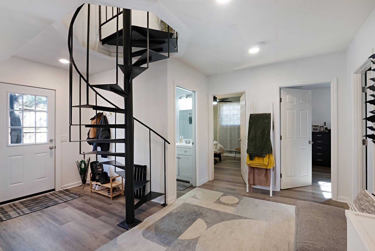
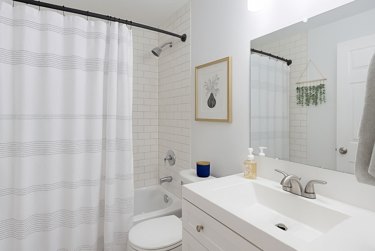
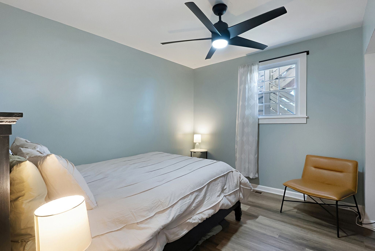
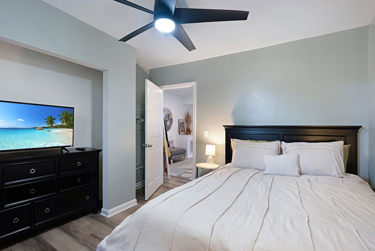
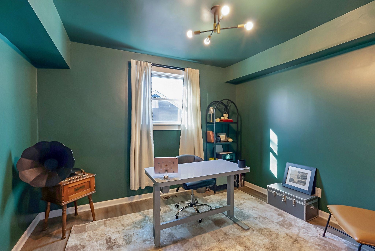
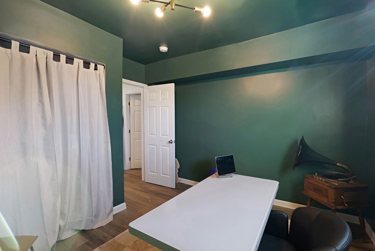
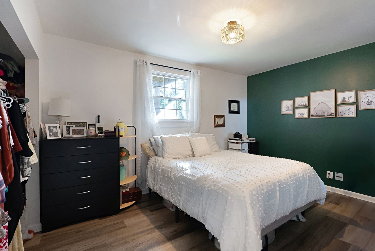
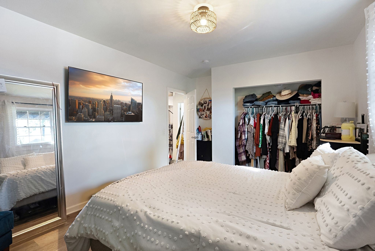
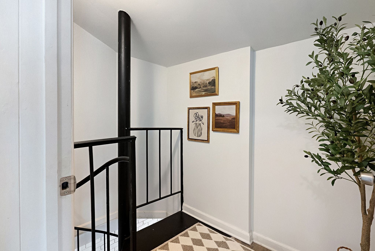
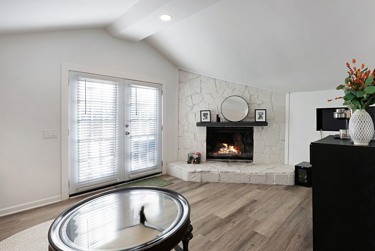
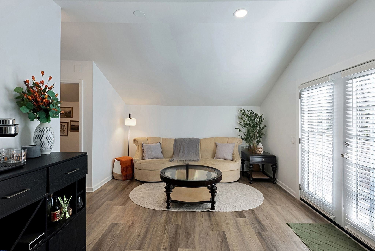
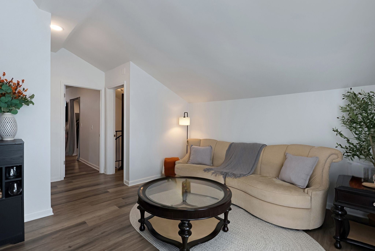
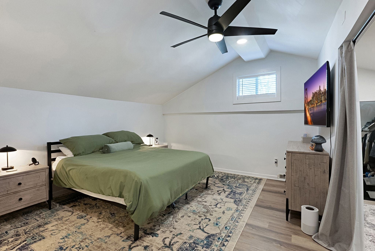
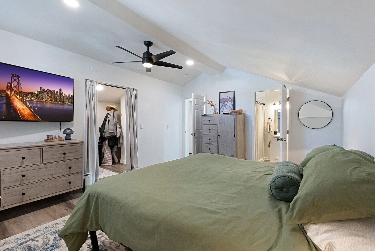
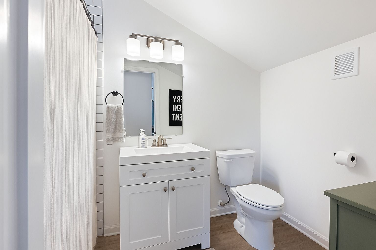
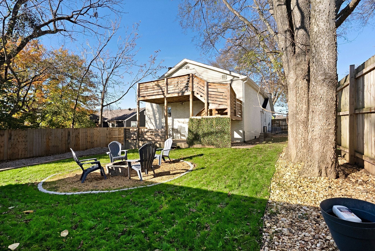
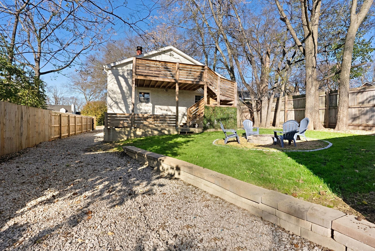
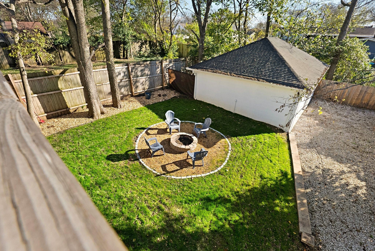
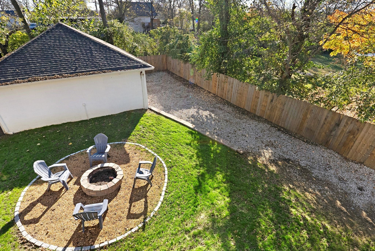
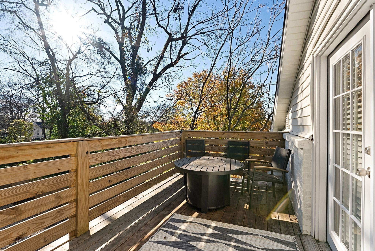
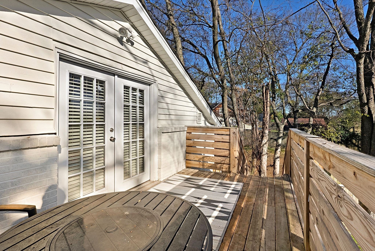
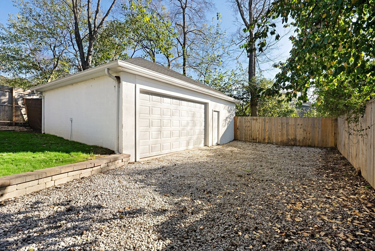
 Copyright 2025 RealTracs Solutions.
Copyright 2025 RealTracs Solutions.