$699,900 - 1528a Arthur Ave, Nashville
- 3
- Bedrooms
- 3
- Baths
- 2,188
- SQ. Feet
- 0.17
- Acres
Welcome to your dream home in one of Nashville’s most vibrant, walkable, and bikable neighborhoods. Step inside and be greeted by an open, sunlit layout. At the heart of the home is a stunning kitchen outfitted with sleek stainless steel appliances, a gas stove and oven, and a generous island with breakfast bar seating—ideal for morning coffee, meal prep, or catching up with friends. The primary suite is a private retreat featuring a walk-in closet, spa-inspired en-suite bath, and a private balcony with Downtown skyline views. Enjoy the best of outdoor living with your own cozy patio and fenced yard. You'll love the downtown skyline views, especially during Fourth of July fireworks! Unbeatable Location: Just minutes from Downtown, the public library, the Farmers Market, and a soon-to-be remodeled Kroger with a Starbucks and Murray's Cheese. You're also steps from some of the city’s favorite dining and nightlife spots, including Rolf & Daughters, Mother’s Ruin, Taco Mama, Monell’s, Steadfast Coffee, Little Hats, and more. Plus, you can walk to a baseball game at First Horizon Park, walk your dog at Bicentennial Park, and visit local boutiques. Experience stylish living in a location that truly has it all. Bonus: Seller offering one-year 1% rate buy down with use of preferred lender.
Essential Information
-
- MLS® #:
- 2971079
-
- Price:
- $699,900
-
- Bedrooms:
- 3
-
- Bathrooms:
- 3.00
-
- Full Baths:
- 3
-
- Square Footage:
- 2,188
-
- Acres:
- 0.17
-
- Year Built:
- 2017
-
- Type:
- Residential
-
- Sub-Type:
- Horizontal Property Regime - Attached
-
- Status:
- Active
Community Information
-
- Address:
- 1528a Arthur Ave
-
- Subdivision:
- Arthur Avenue Townhomes
-
- City:
- Nashville
-
- County:
- Davidson County, TN
-
- State:
- TN
-
- Zip Code:
- 37208
Amenities
-
- Utilities:
- Water Available
-
- Parking Spaces:
- 2
-
- # of Garages:
- 2
-
- Garages:
- Garage Door Opener, Alley Access
-
- View:
- City
Interior
-
- Interior Features:
- Ceiling Fan(s), Entrance Foyer, Extra Closets, High Ceilings, Open Floorplan, Pantry, Walk-In Closet(s), Kitchen Island
-
- Appliances:
- Built-In Gas Range, Dishwasher, Disposal, Dryer, Freezer, Ice Maker, Microwave, Refrigerator, Stainless Steel Appliance(s), Washer
-
- Heating:
- Central
-
- Cooling:
- Central Air
-
- # of Stories:
- 2
Exterior
-
- Exterior Features:
- Balcony, Smart Lock(s)
-
- Lot Description:
- Level
-
- Construction:
- Other
School Information
-
- Elementary:
- Jones Paideia Magnet
-
- Middle:
- John Early Paideia Magnet
-
- High:
- Pearl Cohn Magnet High School
Additional Information
-
- Date Listed:
- August 9th, 2025
-
- Days on Market:
- 31
Listing Details
- Listing Office:
- Compass Re
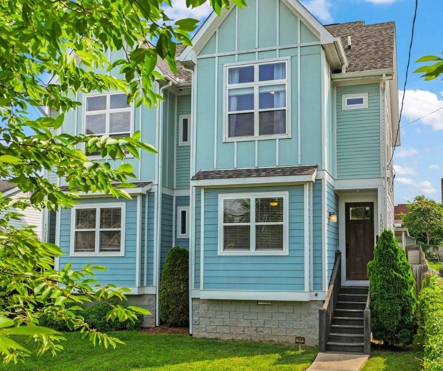
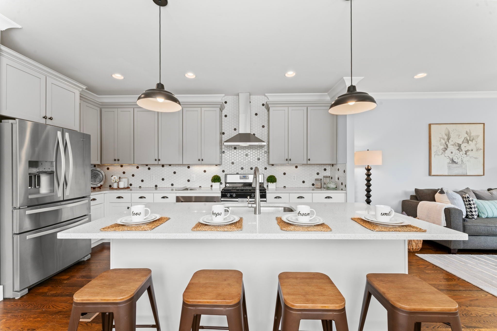
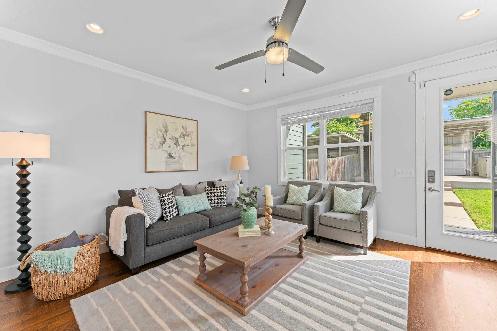
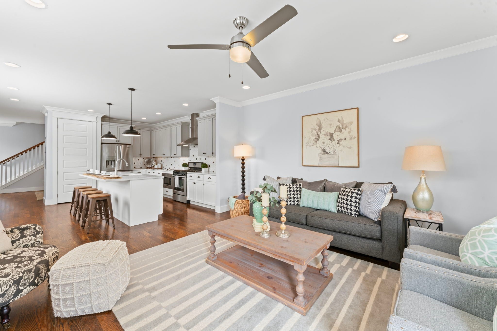
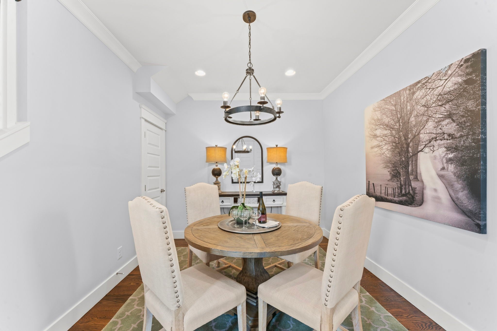
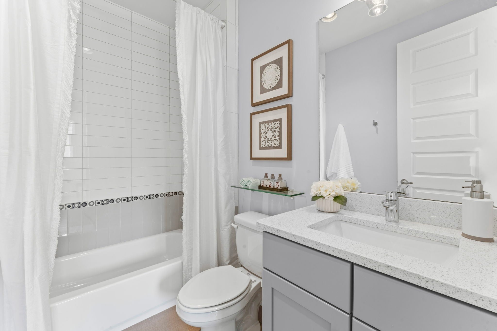
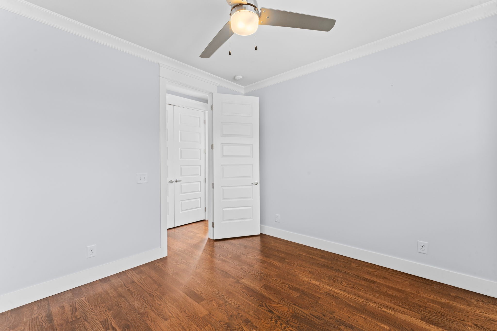
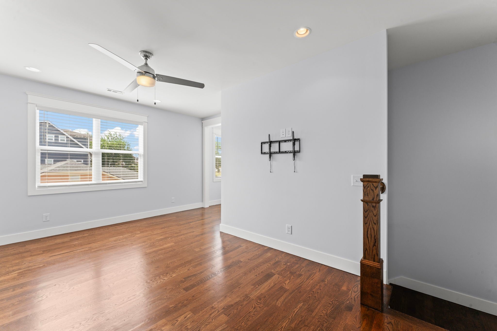
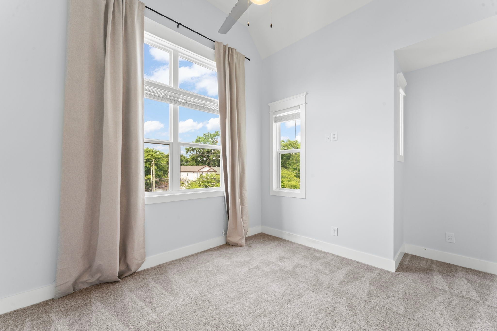
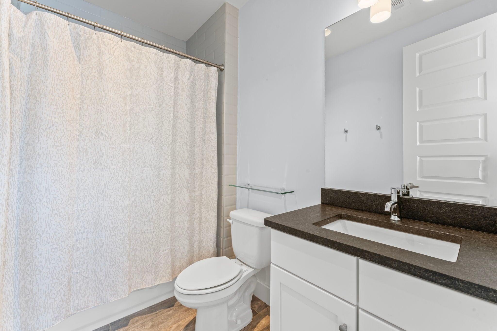
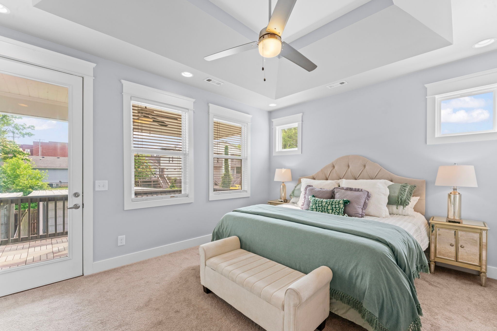
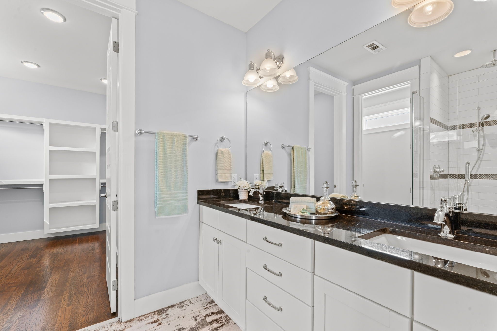
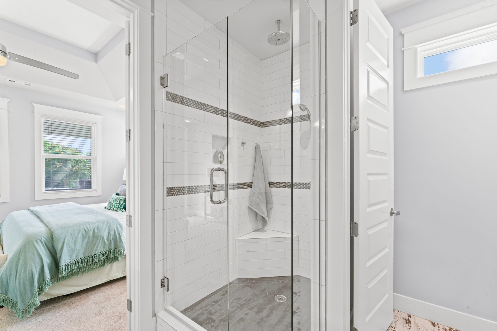
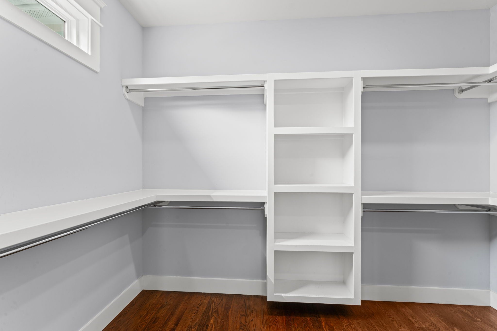
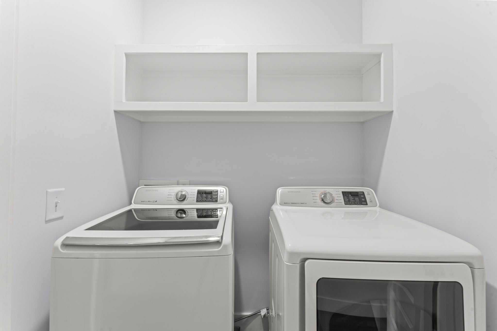
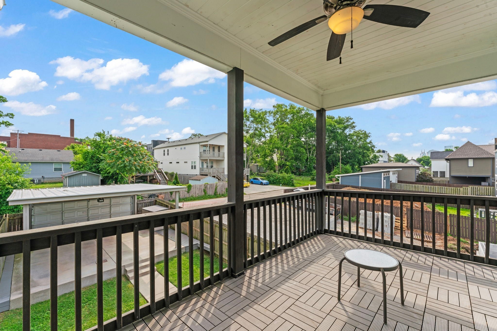
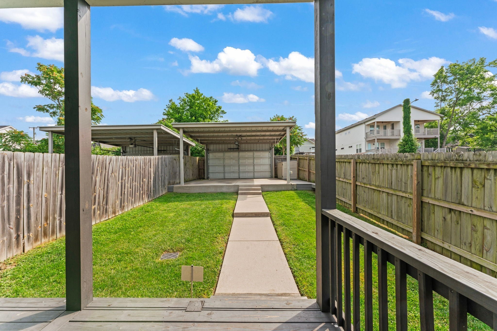
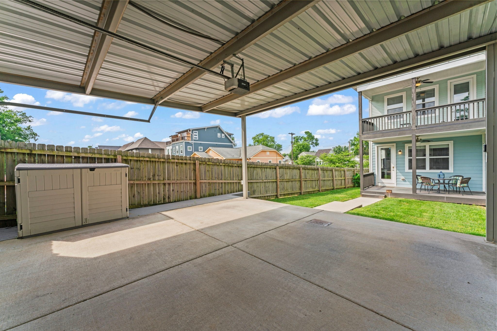
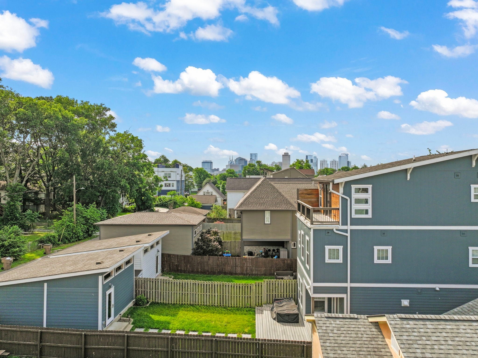
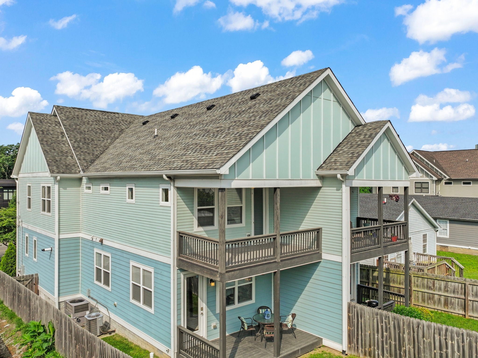
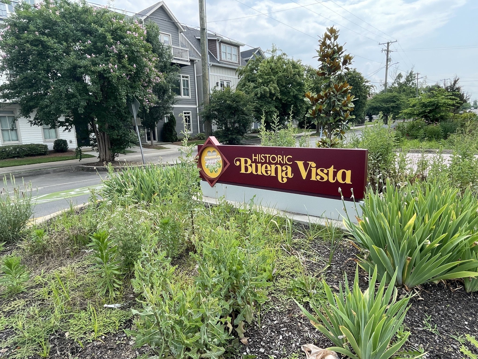
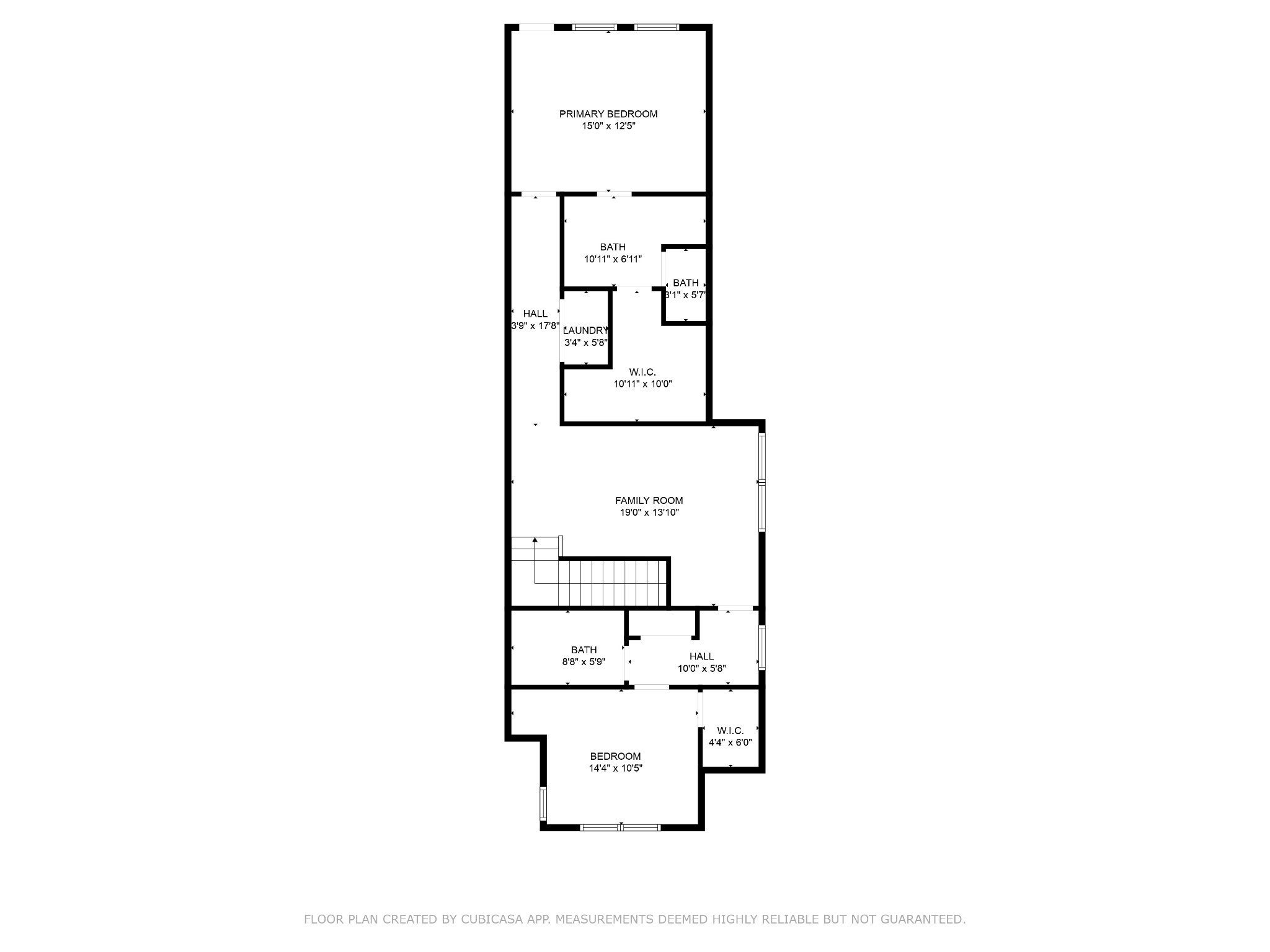
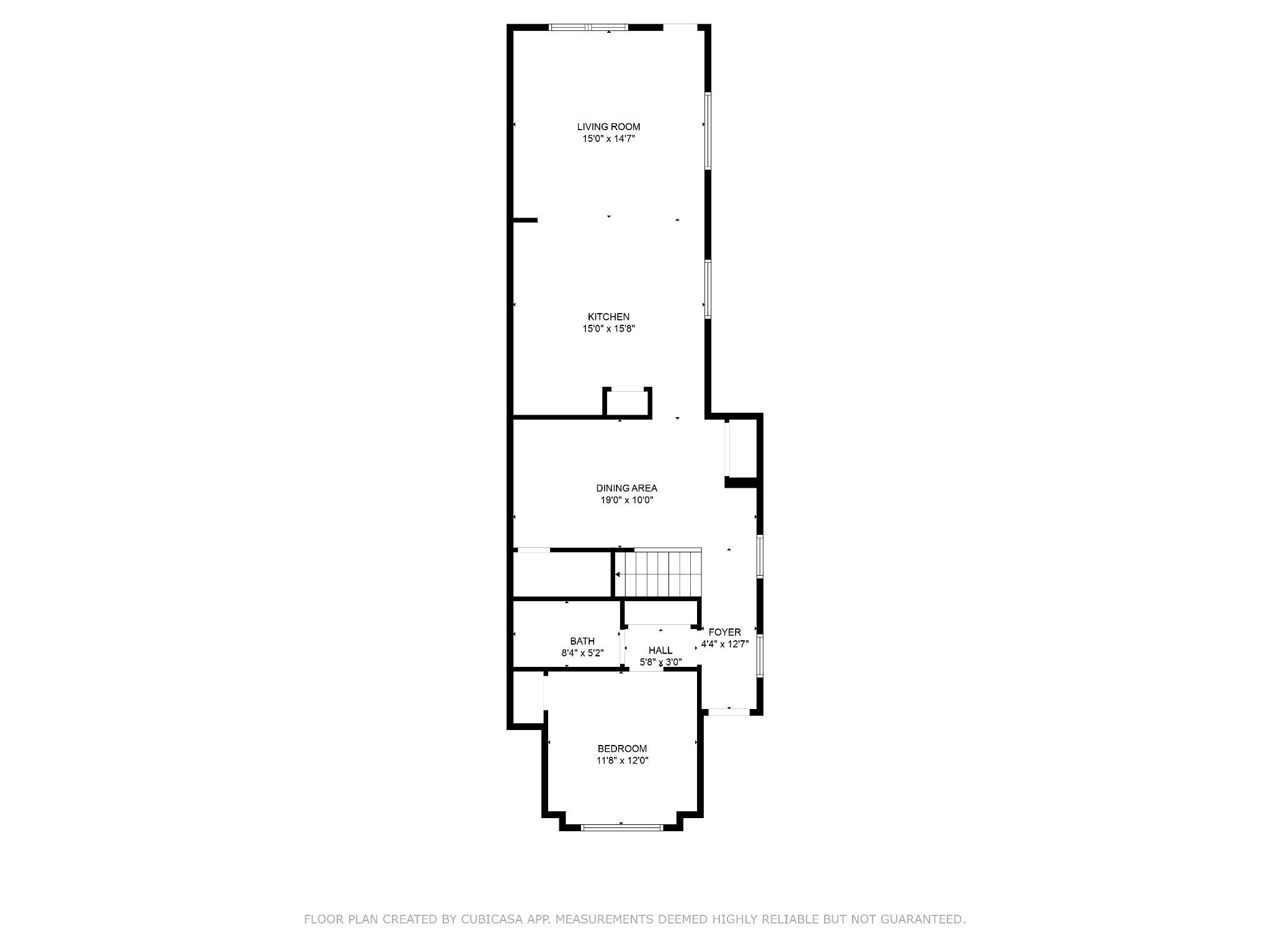
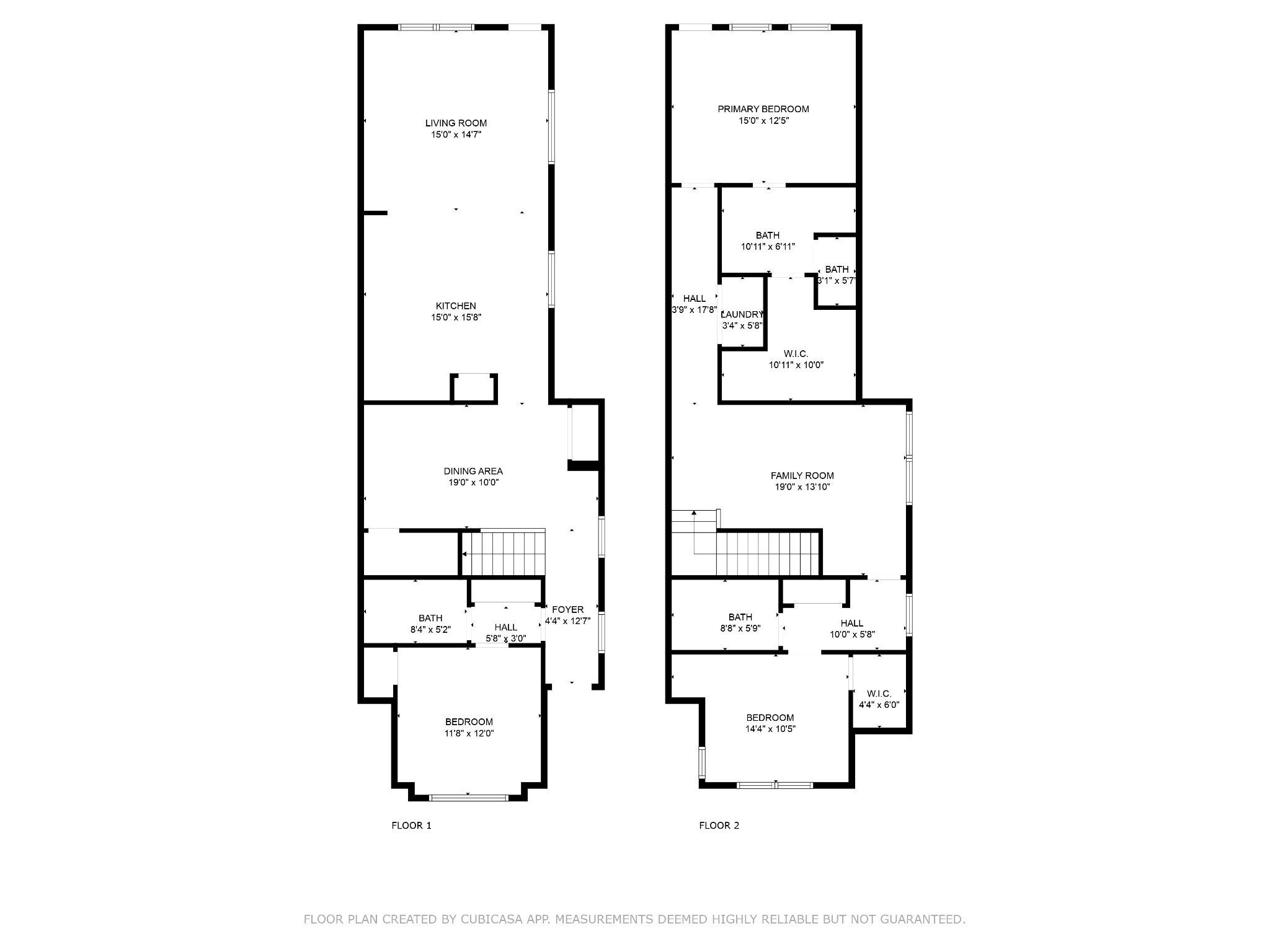
 Copyright 2025 RealTracs Solutions.
Copyright 2025 RealTracs Solutions.