$615,000 - 2049 Graceland Dr, Goodlettsville
- 4
- Bedrooms
- 3½
- Baths
- 2,874
- SQ. Feet
- 1.37
- Acres
The multigenerational dream home you've been waiting for! This versatile 4-bedroom, 3.5-bath home on 1.37 scenic acres offers ideal living for extended families, blended households, or anyone needing flexible space with privacy. A rare feature—two spacious primary suites on the main level—makes it easy to live with aging parents, adult children, or guests while still enjoying your own retreat. The walk-out lower level offers even more options, currently used as a rec space with a half bath and easy potential to add a shower for private guest quarters or a rental-ready setup. Additional highlights include newly refinished hardwoods, a newer HVAC system, and an expansive covered back deck—freshly painted and perfect for entertaining or unwinding. The private backyard includes a creek, adding natural charm and peaceful ambiance, plus a shed with a concrete floor ideal for a workshop, storage, or creative space. Updates completed after photos include a new front railing, storm door, and finished lower deck. Seller offering up to 1% in closing costs with preferred lender, 629 Loans. Contact Andrew Untersee at 615-538-0942 for details.
Essential Information
-
- MLS® #:
- 2970988
-
- Price:
- $615,000
-
- Bedrooms:
- 4
-
- Bathrooms:
- 3.50
-
- Full Baths:
- 3
-
- Half Baths:
- 1
-
- Square Footage:
- 2,874
-
- Acres:
- 1.37
-
- Year Built:
- 1976
-
- Type:
- Residential
-
- Sub-Type:
- Single Family Residence
-
- Style:
- Ranch
-
- Status:
- Active
Community Information
-
- Address:
- 2049 Graceland Dr
-
- Subdivision:
- Grizzard Manor
-
- City:
- Goodlettsville
-
- County:
- Davidson County, TN
-
- State:
- TN
-
- Zip Code:
- 37072
Amenities
-
- Utilities:
- Electricity Available, Water Available, Cable Connected
-
- Parking Spaces:
- 1
-
- # of Garages:
- 1
-
- Garages:
- Garage Door Opener, Basement, Concrete
Interior
-
- Interior Features:
- Ceiling Fan(s), In-Law Floorplan, High Speed Internet
-
- Appliances:
- Dishwasher, Electric Oven, Electric Range
-
- Heating:
- Central, Electric
-
- Cooling:
- Central Air, Electric
-
- # of Stories:
- 2
Exterior
-
- Lot Description:
- Rolling Slope, Views
-
- Roof:
- Shingle
-
- Construction:
- Brick
School Information
-
- Elementary:
- Goodlettsville Elementary
-
- Middle:
- Goodlettsville Middle
-
- High:
- Hunters Lane Comp High School
Additional Information
-
- Date Listed:
- August 14th, 2025
-
- Days on Market:
- 33
Listing Details
- Listing Office:
- Genovations Realty Llc
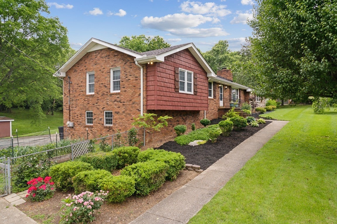
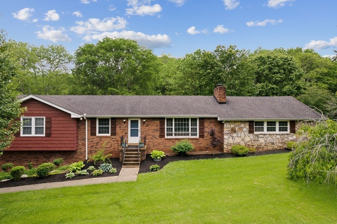
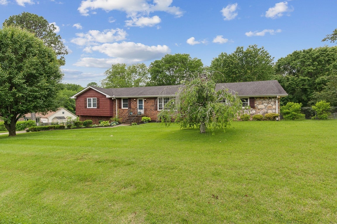
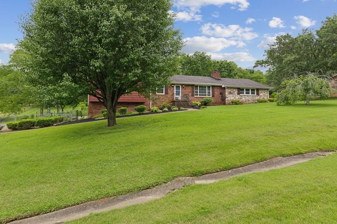
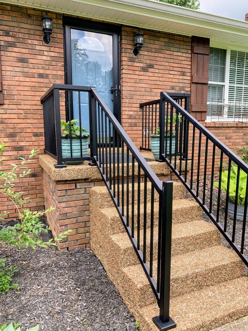
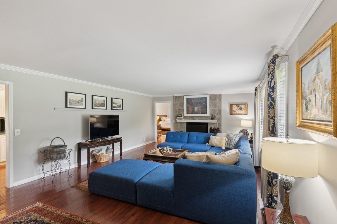
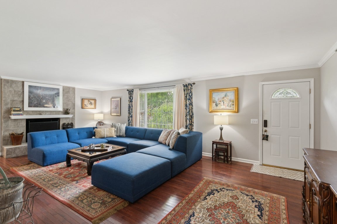
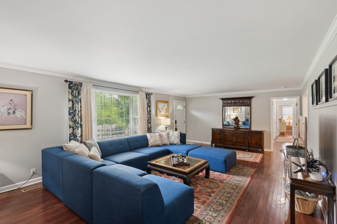
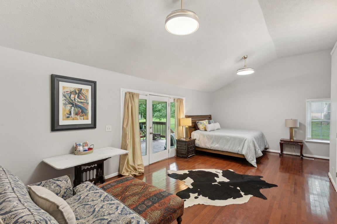
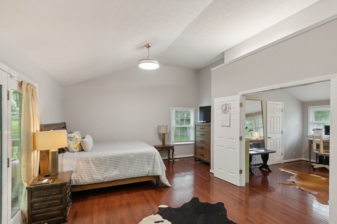
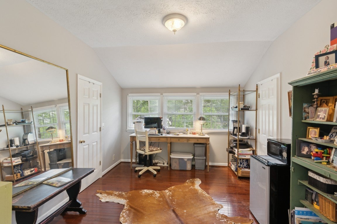
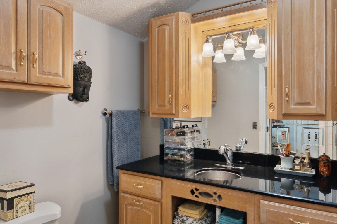
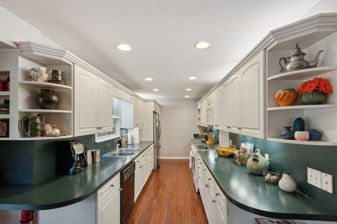
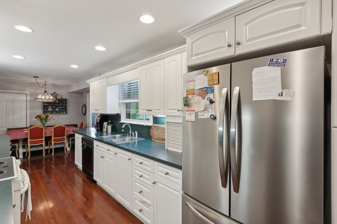
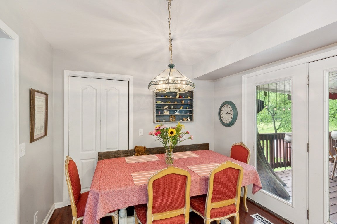
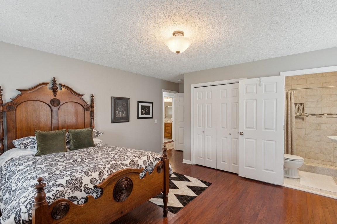
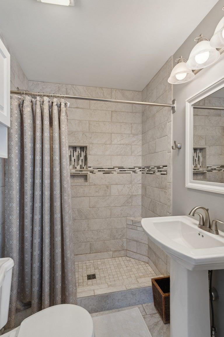
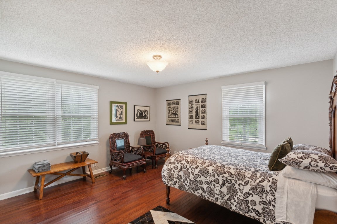
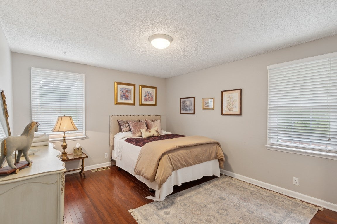
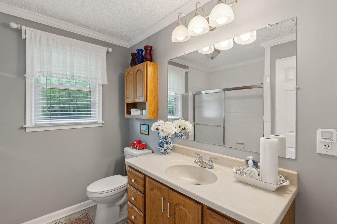
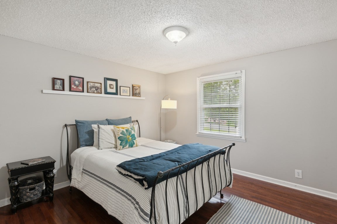
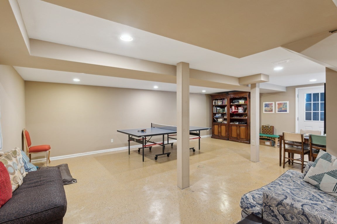
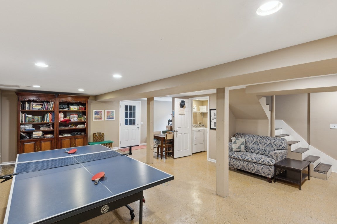
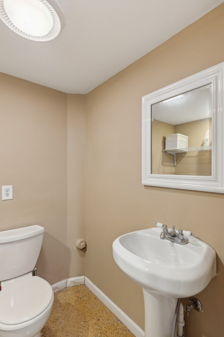
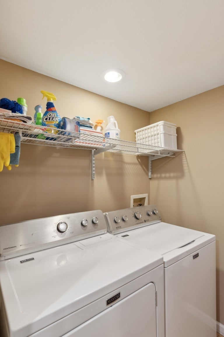
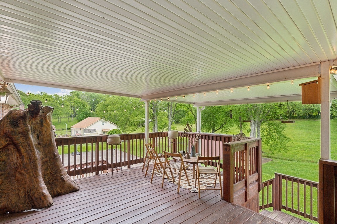
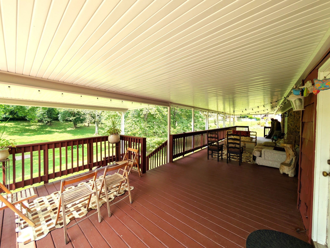
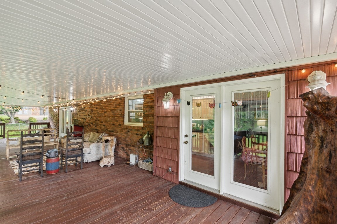
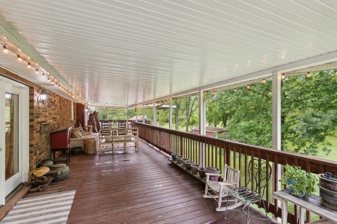
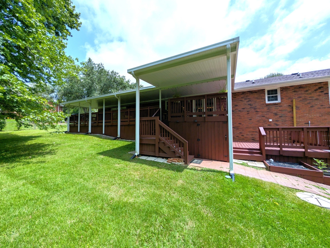
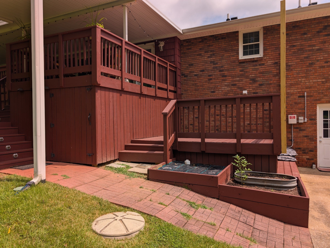
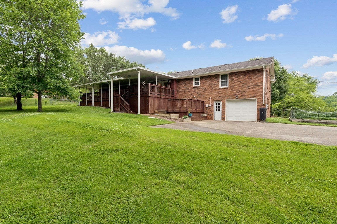
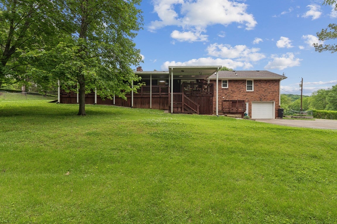
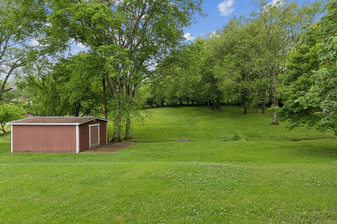
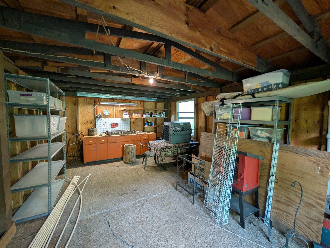
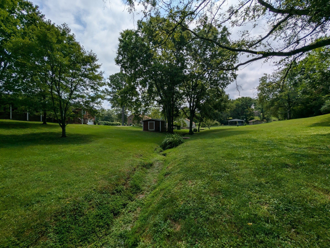
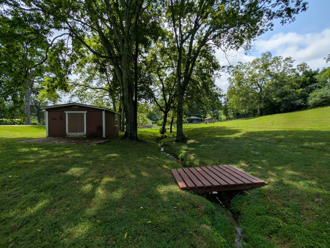
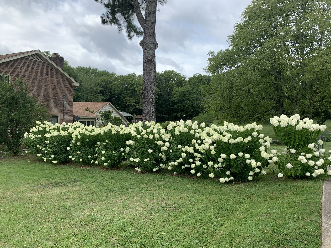
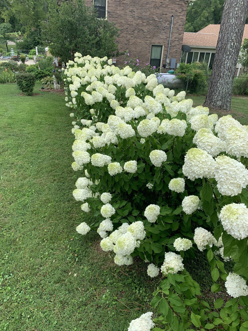


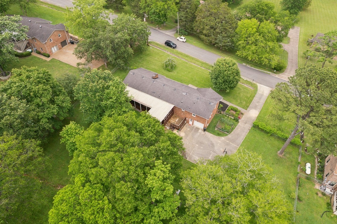
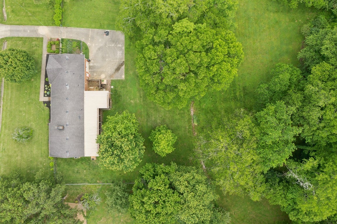
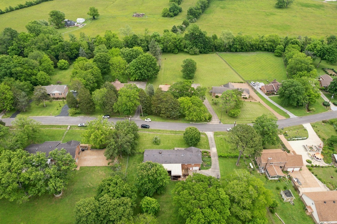
 Copyright 2025 RealTracs Solutions.
Copyright 2025 RealTracs Solutions.