$2,600 - 1344 Beasley Blvd, Mount Juliet
- 4
- Bedrooms
- 3
- Baths
- 2,180
- SQ. Feet
- 2025
- Year Built
Beautiful Energy-Efficient Home in sought-after Mt. Juliet Welcome to 1344 Beasley Blvd, a stunning, brand new home in the desirable Waltons Grove community! This spacious home offers a modern open-concept layout, perfect for entertaining. The kitchen boasts a large island, range, and microwave, allowing you to prepare meals while staying connected with guests in the great room. The primary suite features a luxurious bath with a garden tub and separate shower, creating the perfect retreat. A flex space on the first floor offers versatility as a home office or den. Waltons Grove provides fantastic amenities, including a pool, cabana, and playground. Conveniently located in Mt. Juliet, this home is just minutes from Providence Marketplace, top-rated schools, parks, and dining options. Plus, it's an easy 25-minute drive to downtown Nashville, giving you the best of suburban living with quick access to the city. Built with energy-efficient features, this home offers comfort, savings, and a healthier lifestyle. 2 car garage with front entrance. Waltons Grove offers a pool, cabana, and playground. Plus, every home includes a fully sodded yard, a refrigerator, washer/dryer, and blinds throughout. Main floor bedroom could be a home office. Tenants will be asked to obey all HOA Rules and Regs. One small pet with pet fee and pet addendum. Screening criteria: 650+ credit score, 3X rent in gross monthly income and a clean criminal background check. New build house is available to show and is unoccupied.
Essential Information
-
- MLS® #:
- 2970982
-
- Price:
- $2,600
-
- Bedrooms:
- 4
-
- Bathrooms:
- 3.00
-
- Full Baths:
- 3
-
- Square Footage:
- 2,180
-
- Acres:
- 0.00
-
- Year Built:
- 2025
-
- Type:
- Residential Lease
-
- Sub-Type:
- Single Family Residence
-
- Status:
- Under Contract - Not Showing
Community Information
-
- Address:
- 1344 Beasley Blvd
-
- Subdivision:
- Waltons Grove
-
- City:
- Mount Juliet
-
- County:
- Wilson County, TN
-
- State:
- TN
-
- Zip Code:
- 37122
Amenities
-
- Utilities:
- Water Available
-
- Parking Spaces:
- 2
-
- # of Garages:
- 2
-
- Garages:
- Garage Faces Front
-
- Has Pool:
- Yes
-
- Pool:
- In Ground
Interior
-
- Interior Features:
- Air Filter, Open Floorplan, Walk-In Closet(s)
-
- Appliances:
- Oven, Electric Range, Dishwasher, Disposal, Dryer, Microwave, Refrigerator, Washer
-
- Heating:
- Central
-
- Cooling:
- Central Air
-
- # of Stories:
- 2
Exterior
-
- Construction:
- Fiber Cement
School Information
-
- Elementary:
- Rutland Elementary
-
- Middle:
- Gladeville Middle School
-
- High:
- Wilson Central High School
Additional Information
-
- Date Listed:
- August 27th, 2025
-
- Days on Market:
- 2
Listing Details
- Listing Office:
- Pinnacle Point Properties & Development
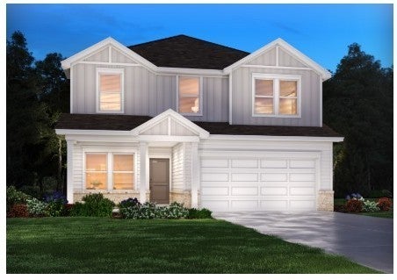
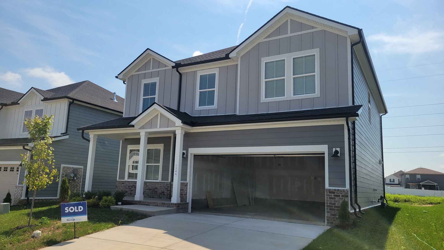
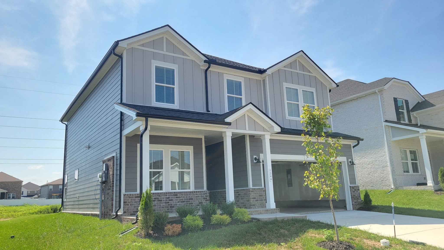
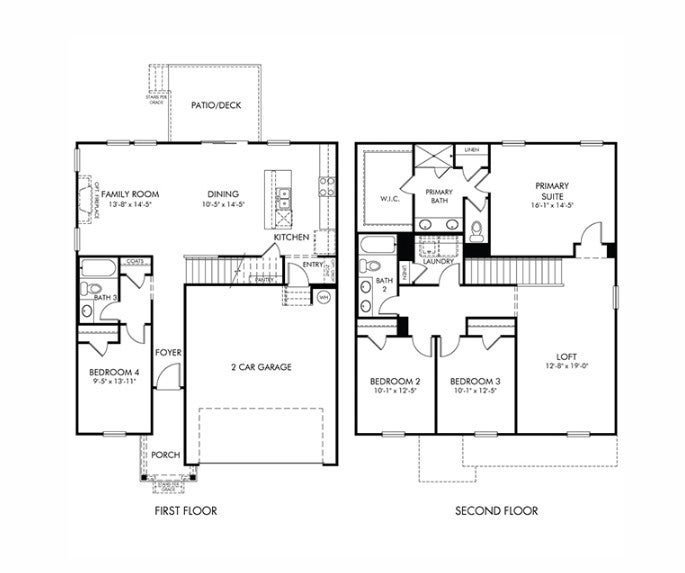
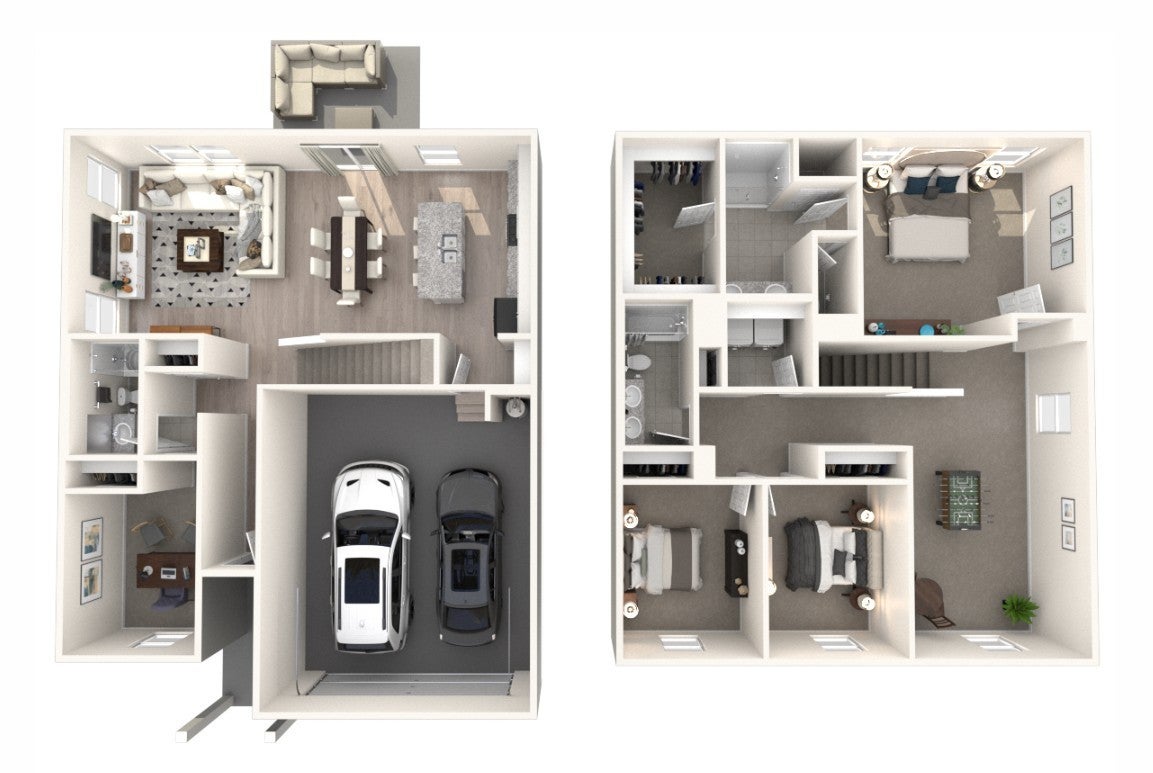
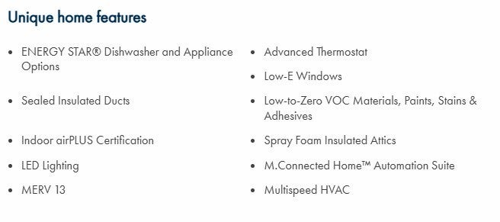
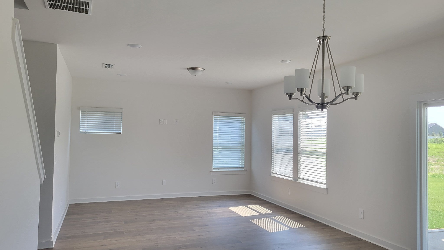
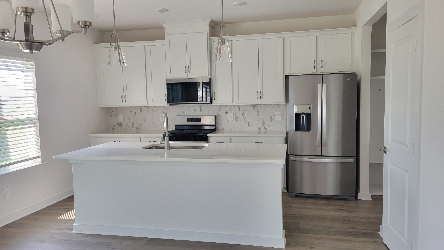
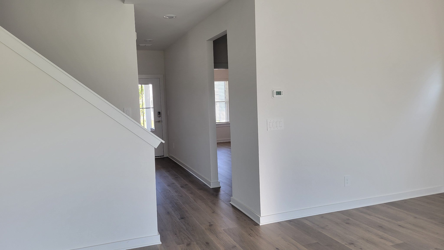
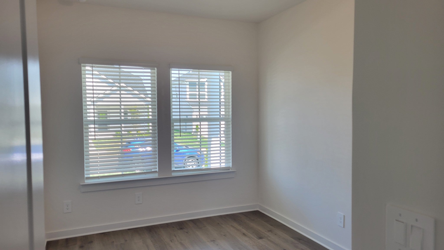
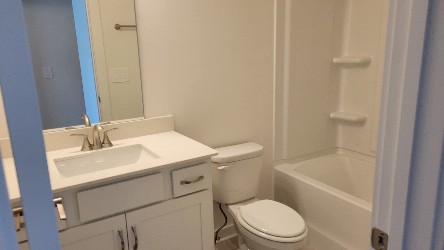
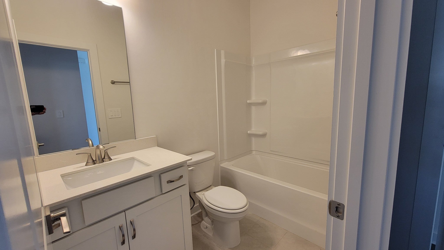
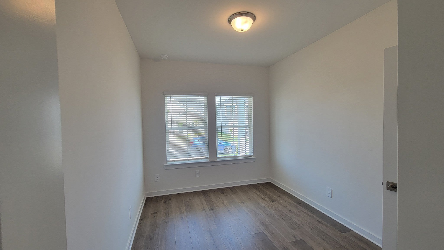
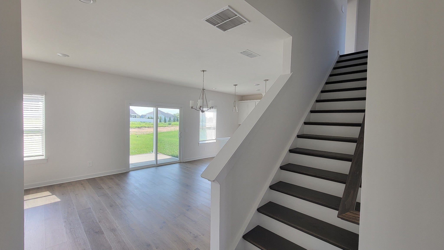
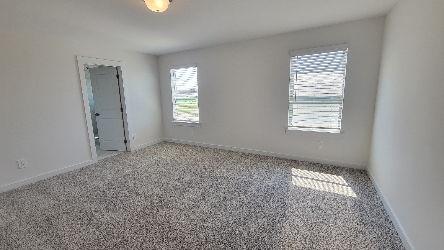
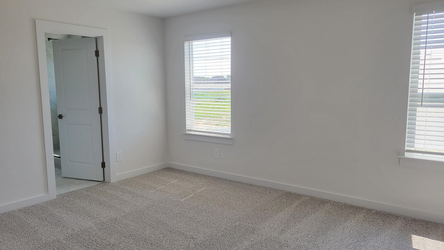
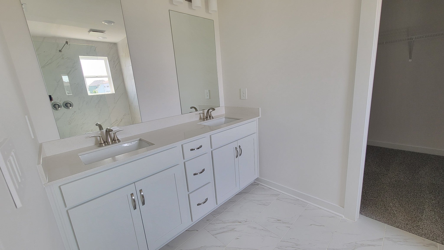
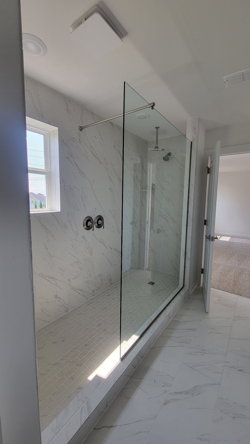
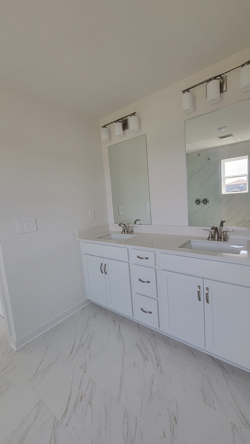
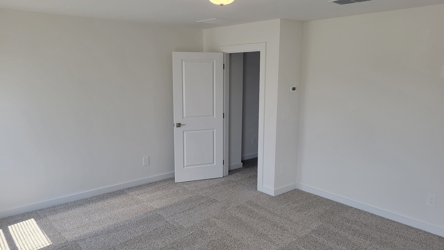
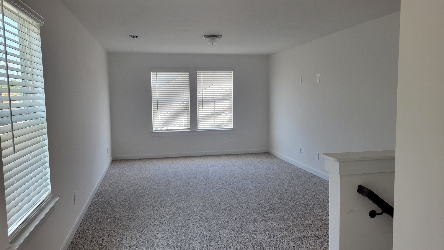
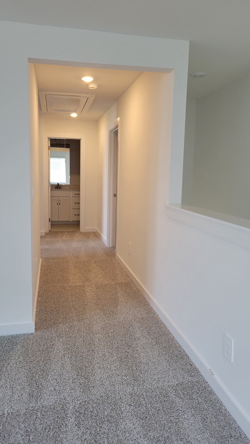
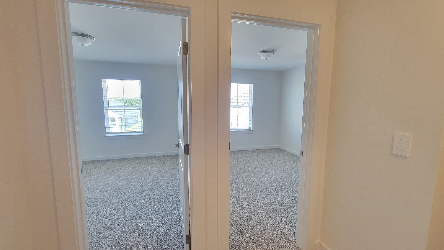
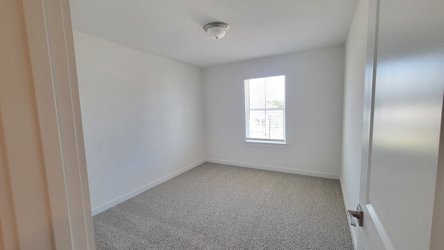
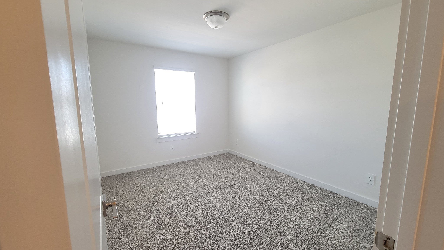
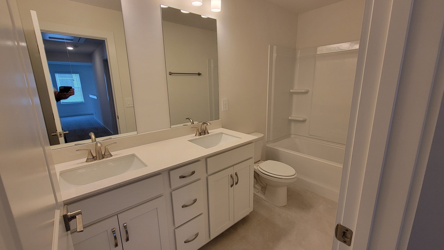
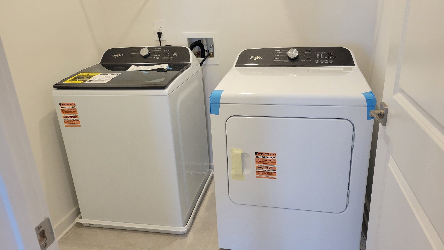
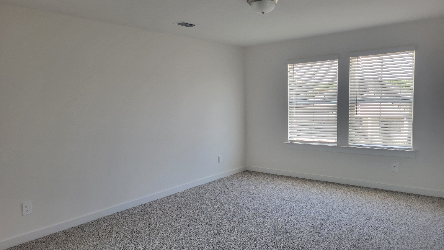
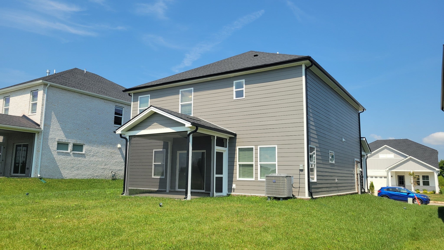
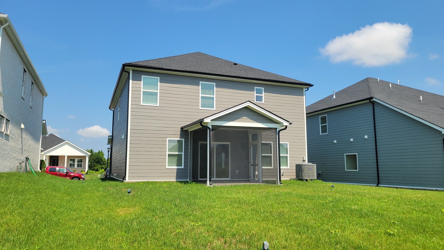
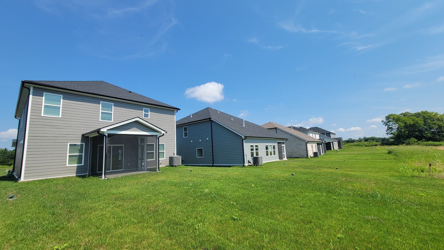
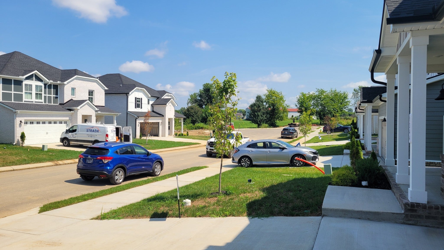
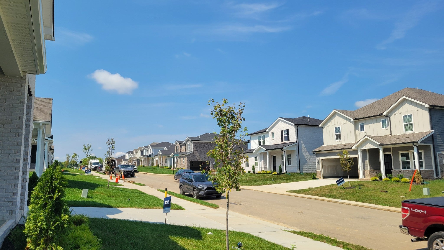
 Copyright 2025 RealTracs Solutions.
Copyright 2025 RealTracs Solutions.