$585,000 - 532 Strudwick Dr, Goodlettsville
- 4
- Bedrooms
- 3
- Baths
- 2,517
- SQ. Feet
- 0.5
- Acres
This stunning split-level home combines modern elegance with thoughtful design, featuring soaring ceilings in the living, dining, and kitchen spaces—perfect for entertaining. The stylish kitchen boasts stainless steel appliances, a stylish range and hood, a sleek backsplash, and an extra large island with seating. Step outside to the screened-in porch overlooking a beautifully treed backyard, offering privacy and natural views. The primary suite is a true retreat, complete with trey ceilings, a spa-like en-suite bathroom featuring a dual vanity, clawfoot soaking tub, and a spa shower! Additional highlights include an oversized garage, a convenient circle driveway, and covered parking beneath the spacious screened in porch. The home’s white-painted brick exterior with black shutters and accents enhances its timeless charm. Experience a perfect blend of comfort and style in this exceptional home on a lot with NO HOA! Up to 1% lender credit on the loan amount if the buyer uses the Seller's Preferred Lender.
Essential Information
-
- MLS® #:
- 2970925
-
- Price:
- $585,000
-
- Bedrooms:
- 4
-
- Bathrooms:
- 3.00
-
- Full Baths:
- 3
-
- Square Footage:
- 2,517
-
- Acres:
- 0.50
-
- Year Built:
- 1999
-
- Type:
- Residential
-
- Sub-Type:
- Single Family Residence
-
- Style:
- Raised Ranch
-
- Status:
- Active
Community Information
-
- Address:
- 532 Strudwick Dr
-
- Subdivision:
- Elioch Ridge Phase 2
-
- City:
- Goodlettsville
-
- County:
- Robertson County, TN
-
- State:
- TN
-
- Zip Code:
- 37072
Amenities
-
- Utilities:
- Electricity Available, Natural Gas Available, Water Available, Cable Connected
-
- Parking Spaces:
- 8
-
- # of Garages:
- 4
-
- Garages:
- Garage Door Opener, Garage Faces Rear, Attached, Circular Driveway
Interior
-
- Interior Features:
- Ceiling Fan(s), Entrance Foyer, Extra Closets, High Ceilings, Redecorated, Smart Thermostat, Walk-In Closet(s), High Speed Internet
-
- Appliances:
- Dishwasher, Disposal, Ice Maker, Microwave, Refrigerator, Gas Oven, Gas Range
-
- Heating:
- Central, Natural Gas
-
- Cooling:
- Central Air, Electric
-
- Fireplace:
- Yes
-
- # of Fireplaces:
- 1
-
- # of Stories:
- 2
Exterior
-
- Roof:
- Shingle
-
- Construction:
- Brick
School Information
-
- Elementary:
- Watauga Elementary
-
- Middle:
- Greenbrier Middle School
-
- High:
- Greenbrier High School
Additional Information
-
- Date Listed:
- August 7th, 2025
-
- Days on Market:
- 40
Listing Details
- Listing Office:
- The Ashton Real Estate Group Of Re/max Advantage
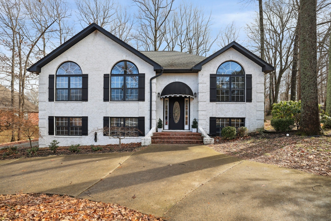
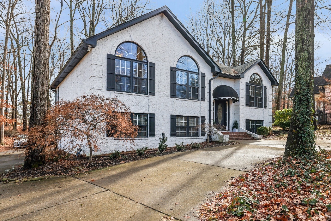
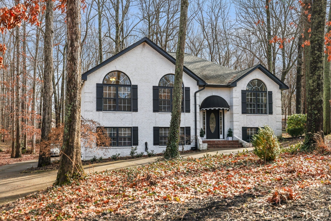
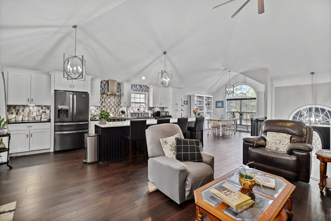
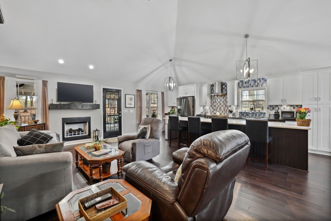
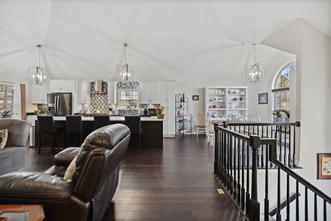
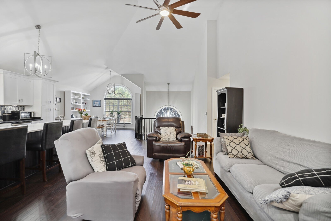
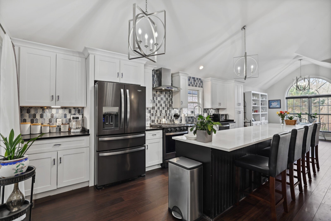
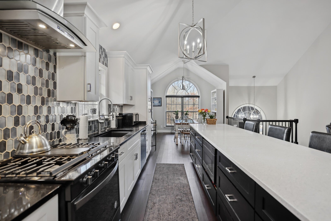
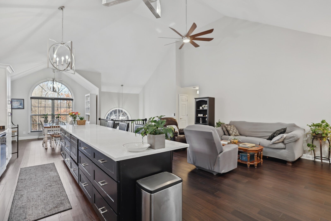
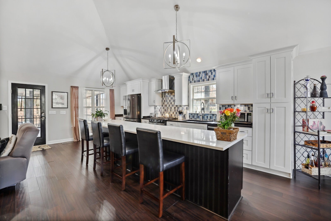
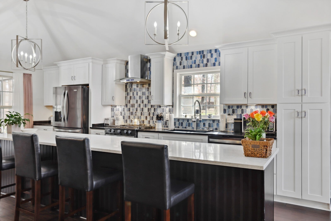
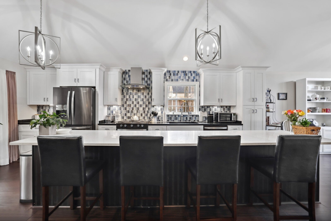
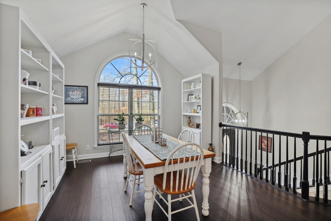
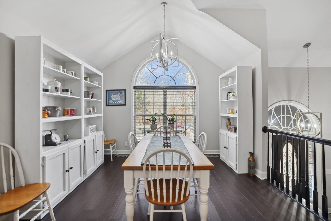
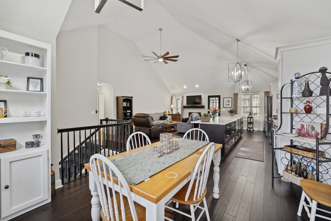
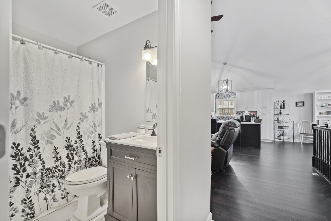
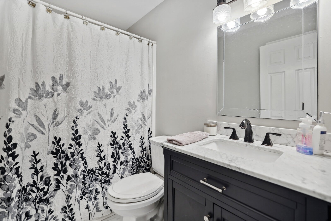
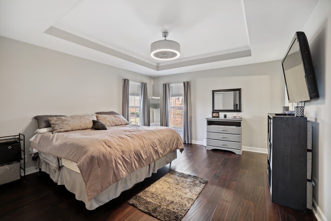
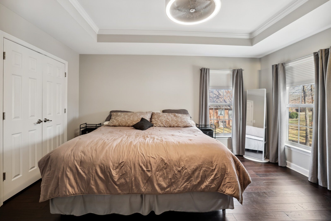
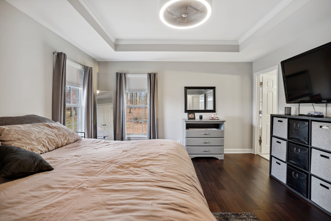
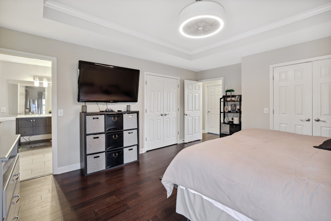
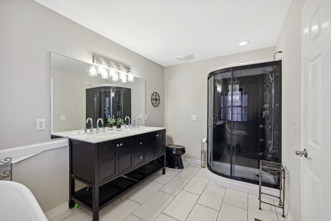
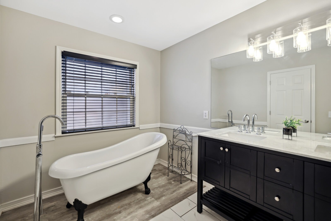
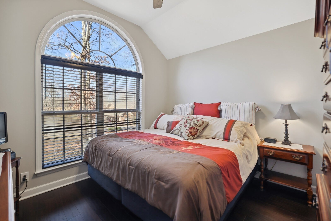
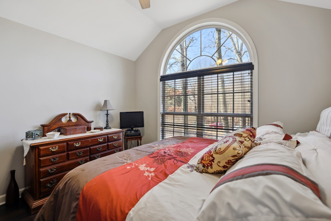
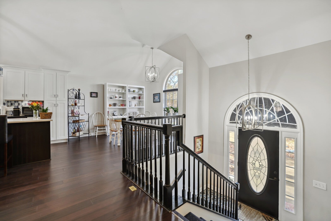
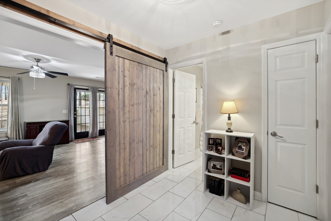
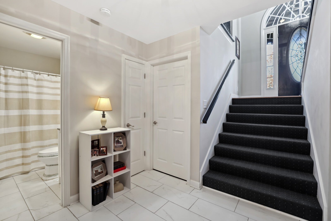
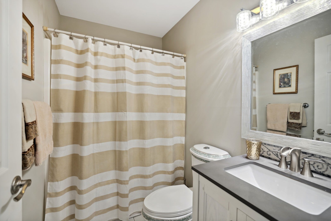
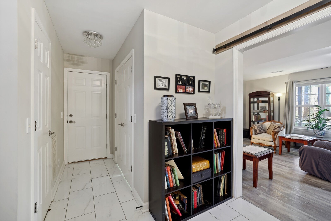
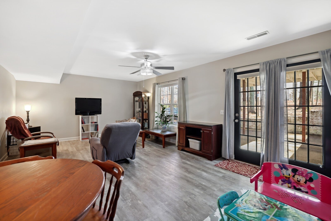
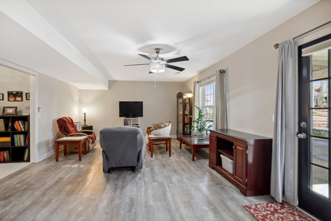
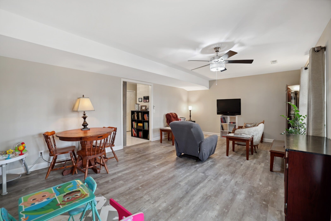
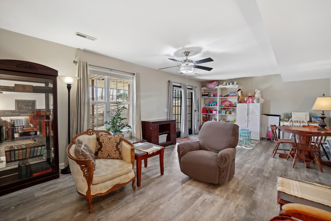
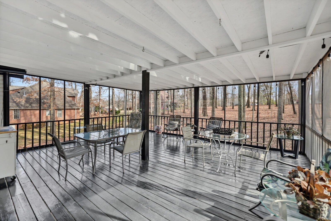
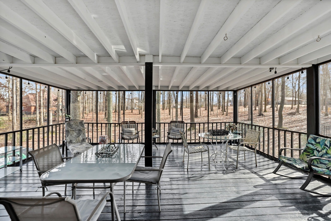
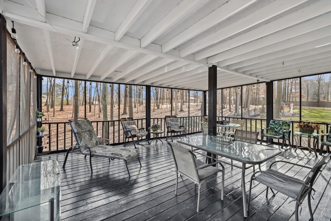
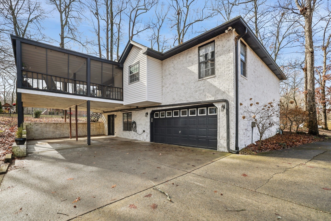
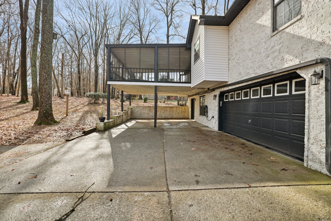
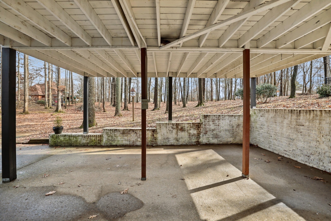
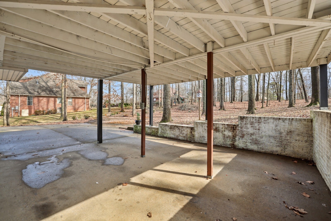
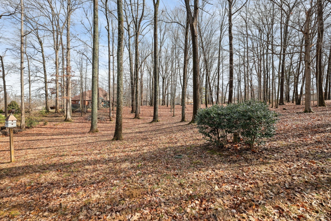
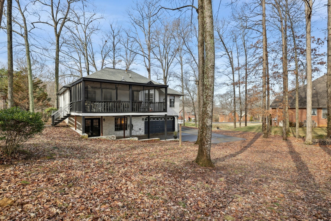
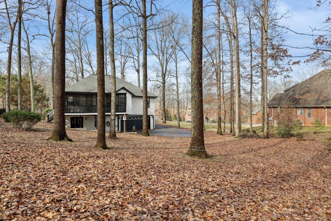
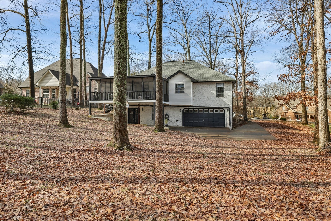
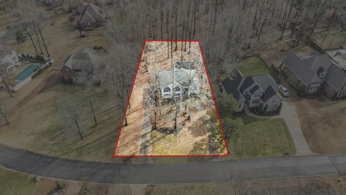
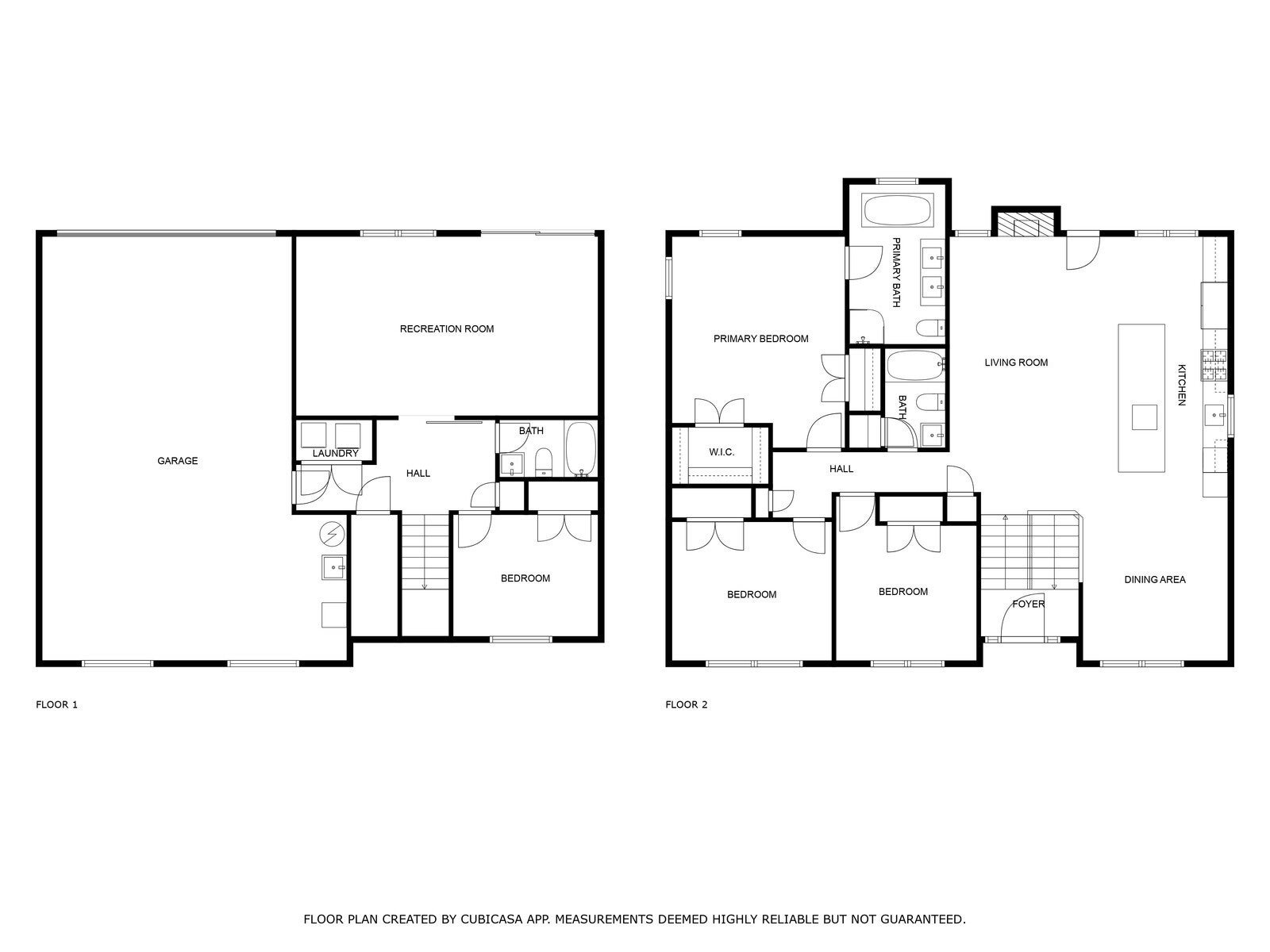
 Copyright 2025 RealTracs Solutions.
Copyright 2025 RealTracs Solutions.