$2,100 - 2644 Hibbitts Rd, Nashville
- 2
- Bedrooms
- 2
- Baths
- 1,008
- SQ. Feet
- 2004
- Year Built
Attractive, 2 bedrooms, 2 bathrooms townhome with 1,008 square feet, garage and rear covered deck. Handsome, new laminate hardwoods throughout with light and airy living spaces. There are two units connected by a garage with right side of garage for this unit (one car). Total auto parking for 3 vehicles. Beautiful landscaping and tree covered, private lot. Updated kitchen includes dishwasher, garbage disposal, range/oven, refrigerator, and in unit laundry - wash and dryer included. Central HVAC. AT&T fiber optic ready as well as Comcast Xfinity available. One small pet considered on a case by case basis with $350 pet fee. Lawn care and trash pickup included in rent. Located on a quiet cul-de-sac in the Donelson/Woodberry Park area near Ravenwood Park, Two Rivers Park, Darfons, Nectar, Grand Ole Opry, Opry Mills and Percy Priest Lake. Private owner. 12-month lease, minimum credit score 650 and 3X rent for monthly gross income and clean criminal background check. Tenant must provide copy of renter insurance certificate before move-in. All residents 18+ must apply and be on the lease. This unit has a strict, no-smoking or vaping policy.
Essential Information
-
- MLS® #:
- 2970901
-
- Price:
- $2,100
-
- Bedrooms:
- 2
-
- Bathrooms:
- 2.00
-
- Full Baths:
- 2
-
- Square Footage:
- 1,008
-
- Acres:
- 0.00
-
- Year Built:
- 2004
-
- Type:
- Residential Lease
-
- Sub-Type:
- Townhouse
-
- Status:
- Under Contract - Not Showing
Community Information
-
- Address:
- 2644 Hibbitts Rd
-
- Subdivision:
- Hibbitts Road Estates
-
- City:
- Nashville
-
- County:
- Davidson County, TN
-
- State:
- TN
-
- Zip Code:
- 37214
Amenities
-
- Utilities:
- Electricity Available, Natural Gas Available, Water Available
-
- Parking Spaces:
- 3
-
- # of Garages:
- 1
-
- Garages:
- Garage Door Opener, Garage Faces Front, Concrete, Driveway
Interior
-
- Interior Features:
- Ceiling Fan(s)
-
- Appliances:
- Electric Oven, Electric Range, Dishwasher, Disposal, Dryer, Refrigerator, Washer
-
- Heating:
- Central, Natural Gas
-
- Cooling:
- Ceiling Fan(s), Central Air, Electric
-
- # of Stories:
- 1
Exterior
-
- Roof:
- Asphalt
-
- Construction:
- Vinyl Siding
School Information
-
- Elementary:
- McGavock Elementary
-
- Middle:
- Two Rivers Middle
-
- High:
- McGavock Comp High School
Additional Information
-
- Date Listed:
- August 7th, 2025
-
- Days on Market:
- 16
Listing Details
- Listing Office:
- Pinnacle Point Properties & Development
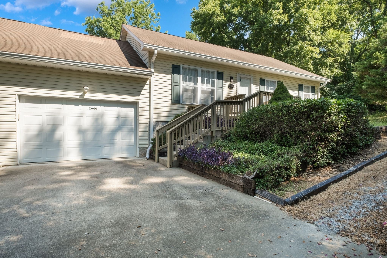
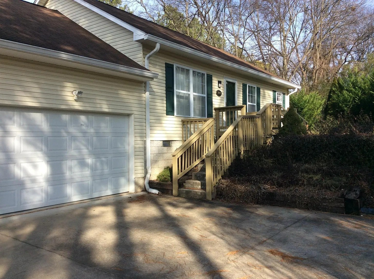
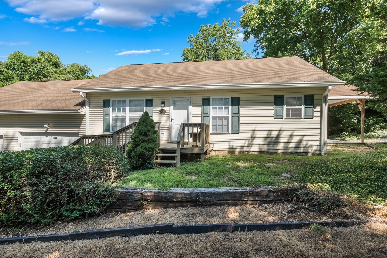
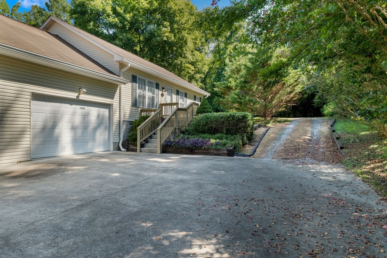
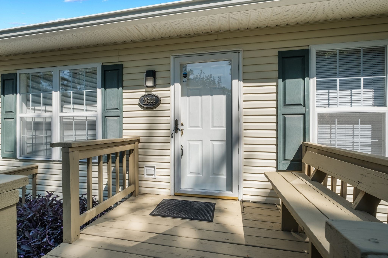
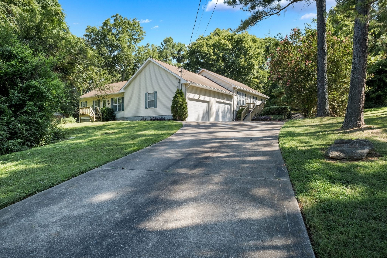
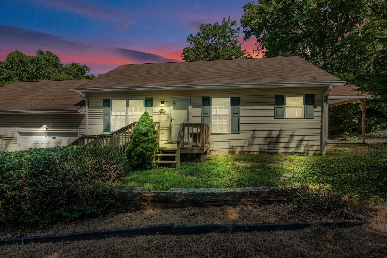
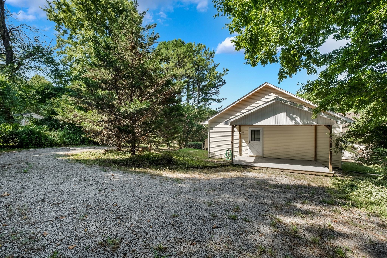
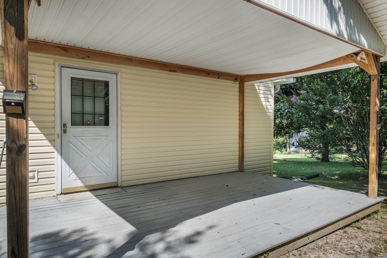
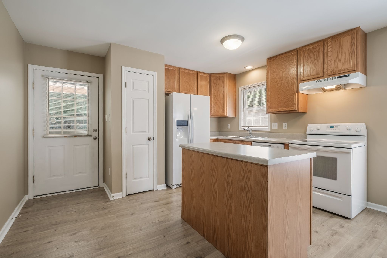
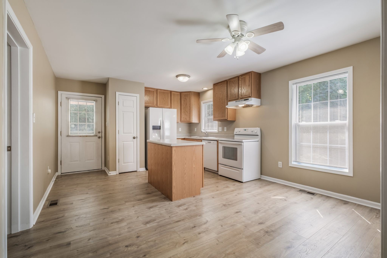
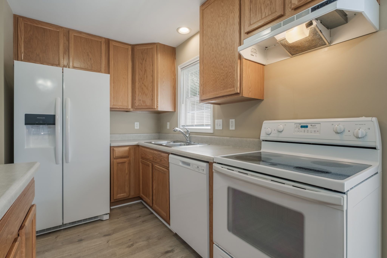
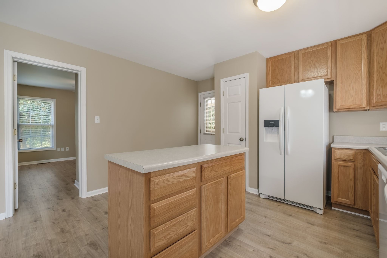
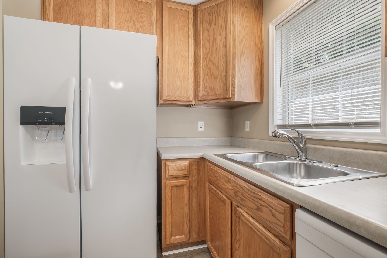
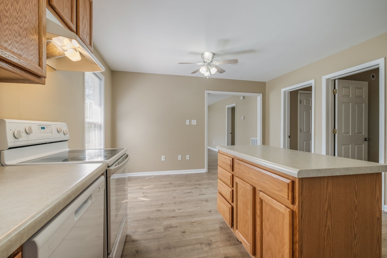
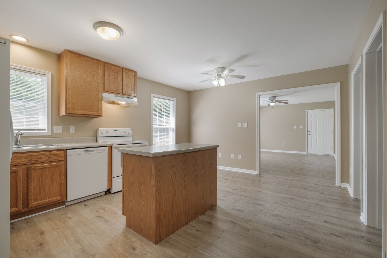
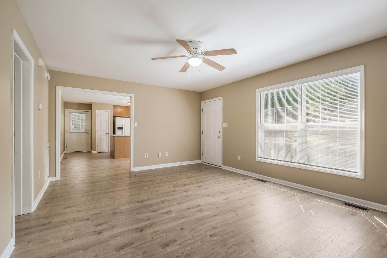
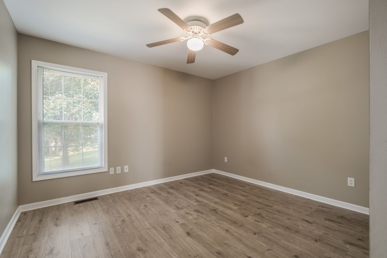
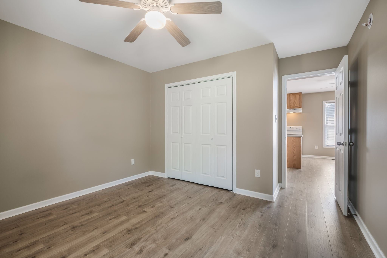
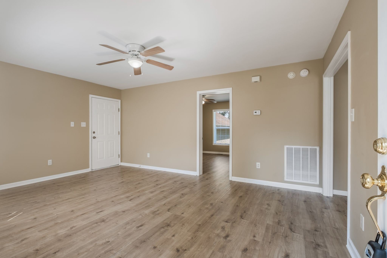
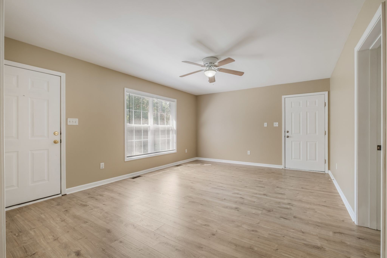
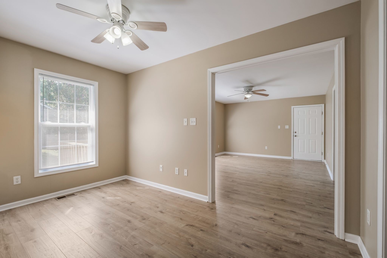
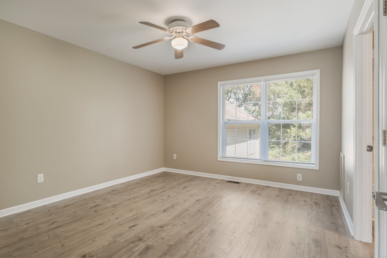
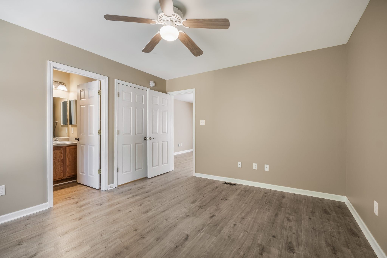
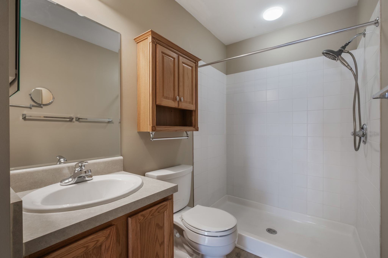
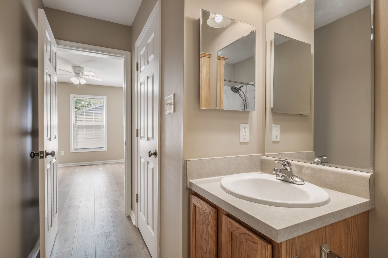
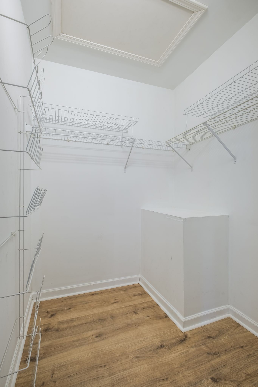
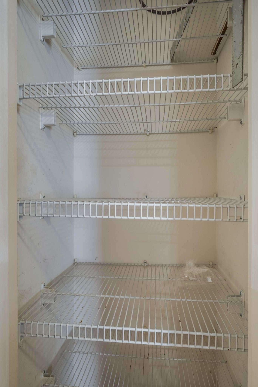
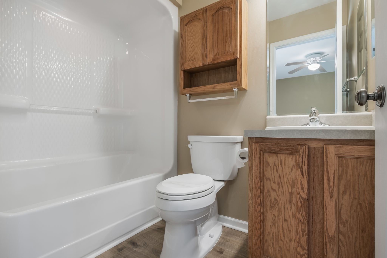
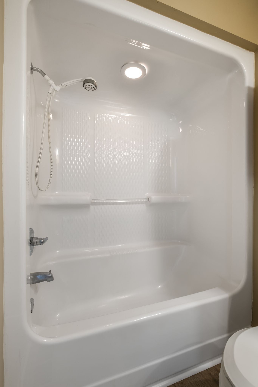
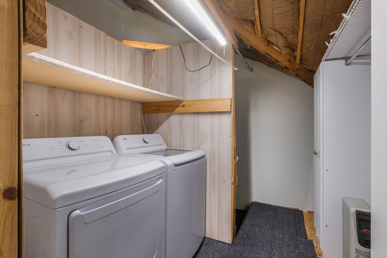
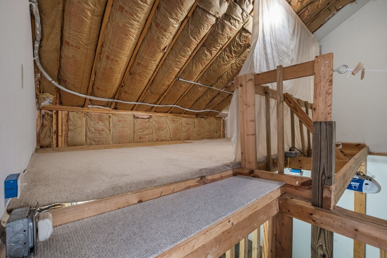
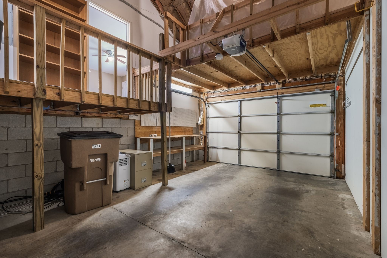
 Copyright 2025 RealTracs Solutions.
Copyright 2025 RealTracs Solutions.