$659,000 - 3015 Fallswood Dr, Murfreesboro
- 4
- Bedrooms
- 3½
- Baths
- 3,137
- SQ. Feet
- 0.28
- Acres
Beautiful All-Brick Home with High-End Finishes and Thoughtful Design Throughout! This stunning all-brick home offers space, style, and smart features throughout. Inside, you’ll find hardwood flooring throughout, coffered ceilings in the office and living room, while the formal dining room has a trey ceiling, plus beadboard accents in both the dining and eat-in kitchen areas for added character. The flexible Rutledge floor plan includes a dedicated office/flex room, formal dining room, and a large bonus room that could serve as a 5th bedroom. The spacious kitchen is updated with granite countertops, stylish cabinetry, and features both up and down lighting for ambiance. A breakfast nook overlooks the backyard, and the large living room includes a cozy natural gas fireplace and is wired for surround sound—along with the master suite and bonus room. The primary suite boasts a luxurious en-suite bath with a huge soaking tub, an oversized walk-in closet, and plenty of natural light. Secondary bedrooms feature walk-in closets and an extra-large closet for added storage. You’ll also love the oversized laundry room with built-in cabinets, additional storage throughout the home, and convenient cabinetry in the garage. With only two steps into the home, easy access is a plus, along with three attic access points totally over 200 sq ft in extra storage and a covered back porch perfect for relaxing. Extras include a gas water heater, and front and back irrigation.
Essential Information
-
- MLS® #:
- 2970880
-
- Price:
- $659,000
-
- Bedrooms:
- 4
-
- Bathrooms:
- 3.50
-
- Full Baths:
- 3
-
- Half Baths:
- 1
-
- Square Footage:
- 3,137
-
- Acres:
- 0.28
-
- Year Built:
- 2015
-
- Type:
- Residential
-
- Sub-Type:
- Single Family Residence
-
- Status:
- Under Contract - Not Showing
Community Information
-
- Address:
- 3015 Fallswood Dr
-
- Subdivision:
- Estates Of Primm Springs
-
- City:
- Murfreesboro
-
- County:
- Rutherford County, TN
-
- State:
- TN
-
- Zip Code:
- 37129
Amenities
-
- Amenities:
- Playground, Sidewalks
-
- Utilities:
- Water Available
-
- Parking Spaces:
- 6
-
- # of Garages:
- 3
-
- Garages:
- Garage Faces Side, Concrete, Driveway
Interior
-
- Interior Features:
- Built-in Features, Ceiling Fan(s), Extra Closets, Walk-In Closet(s)
-
- Appliances:
- Built-In Electric Oven, Double Oven, Cooktop, Dishwasher, Disposal, Microwave, Smart Appliance(s)
-
- Heating:
- Central
-
- Cooling:
- Central Air
-
- Fireplace:
- Yes
-
- # of Fireplaces:
- 1
-
- # of Stories:
- 2
Exterior
-
- Exterior Features:
- Smart Camera(s)/Recording
-
- Lot Description:
- Level
-
- Roof:
- Shingle
-
- Construction:
- Brick, Stone
School Information
-
- Elementary:
- Walter Hill Elementary
-
- Middle:
- Siegel Middle School
-
- High:
- Siegel High School
Additional Information
-
- Date Listed:
- August 24th, 2025
-
- Days on Market:
- 20
Listing Details
- Listing Office:
- Benchmark Realty, Llc
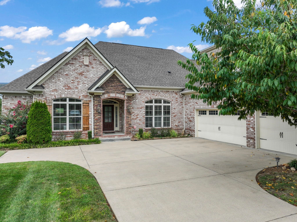
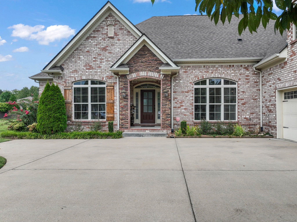
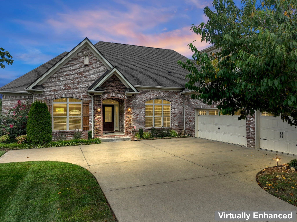
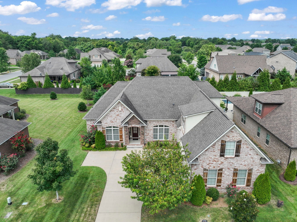
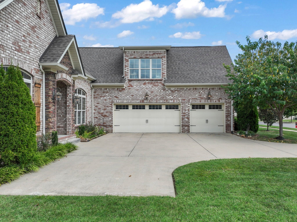
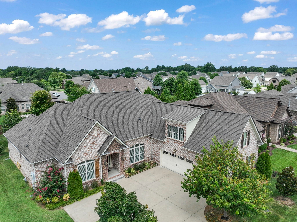
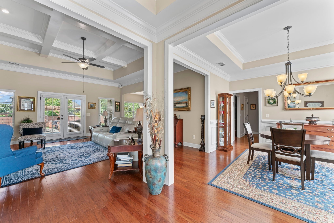
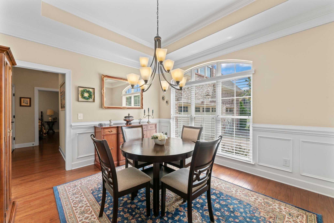
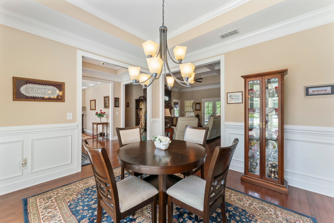
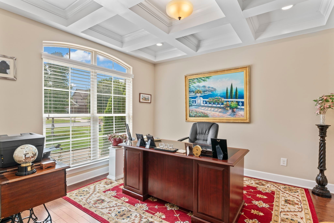
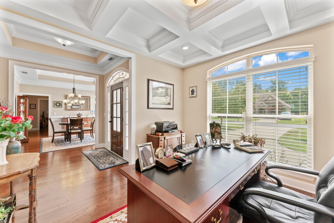
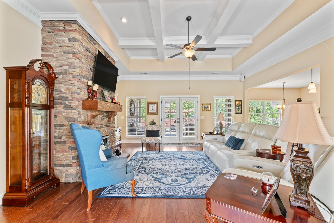
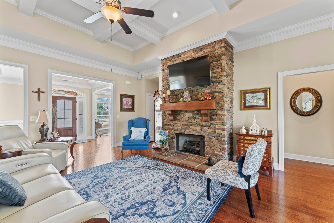
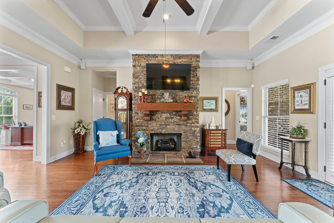
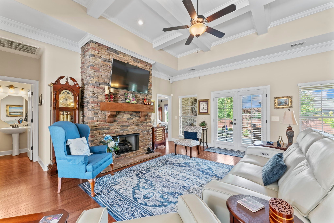
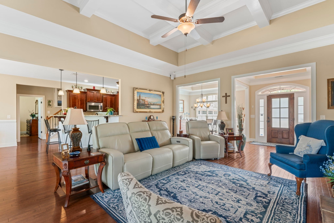
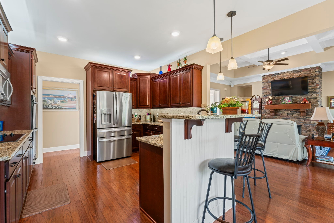
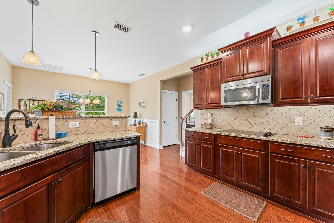
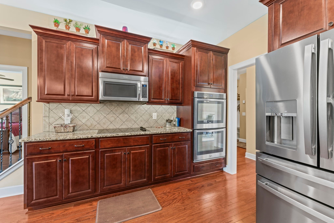
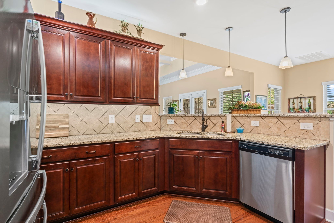
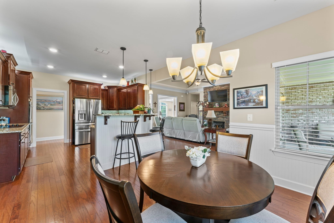
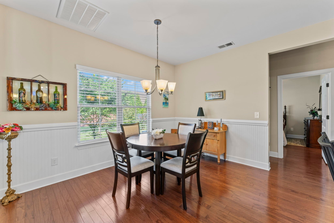
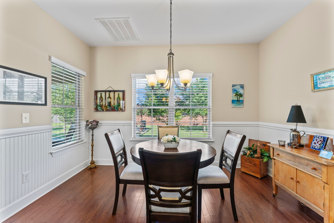
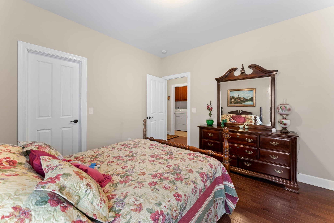
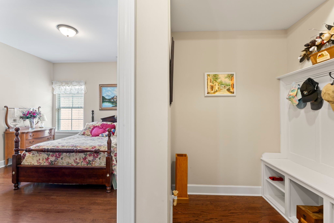
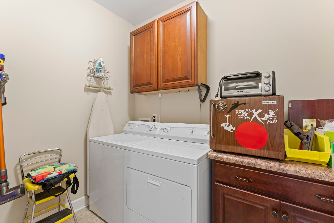
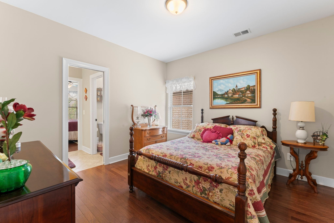
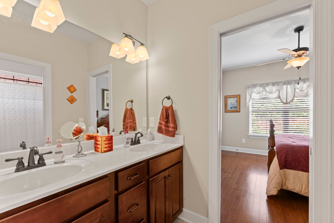
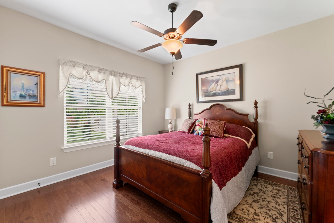
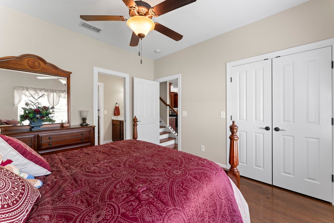
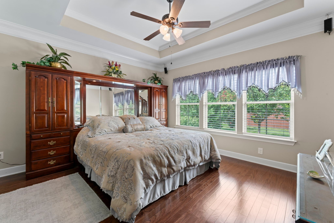
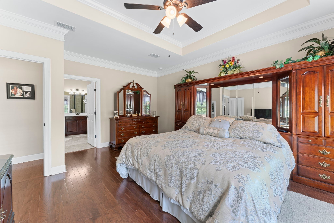
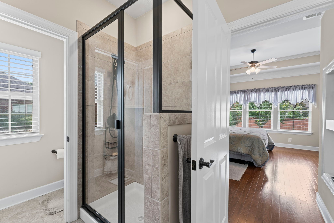
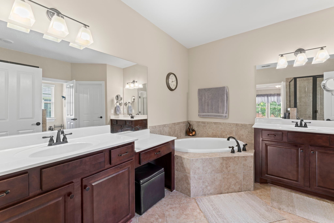
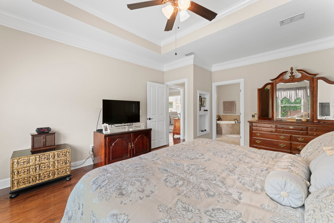
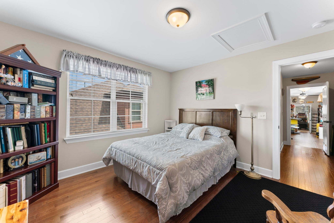
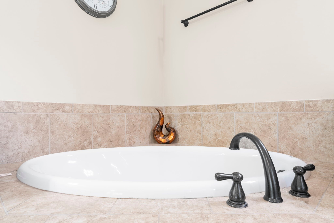
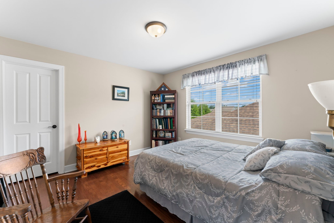
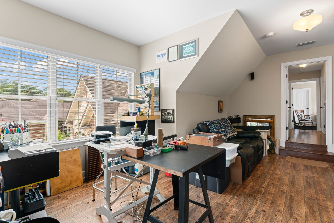
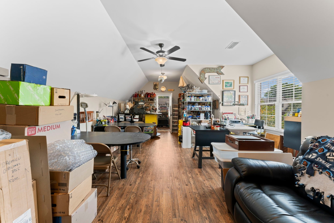
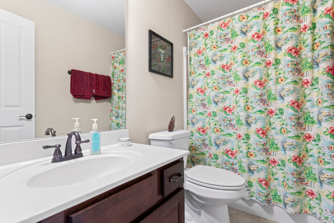
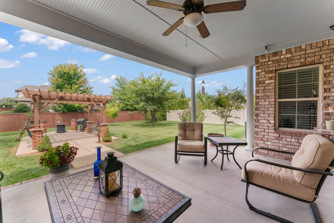
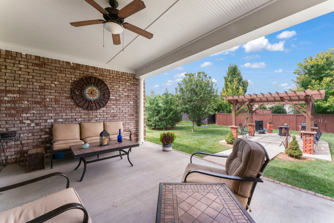
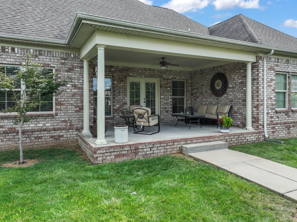
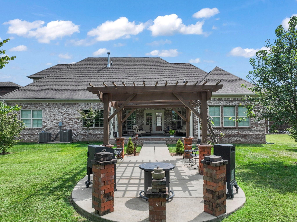
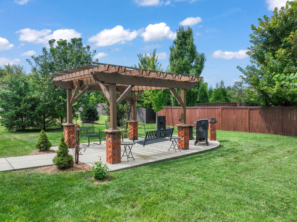
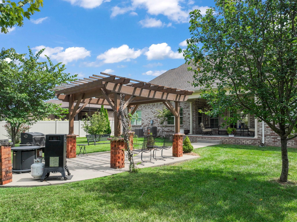
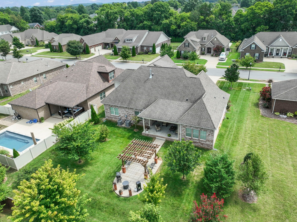
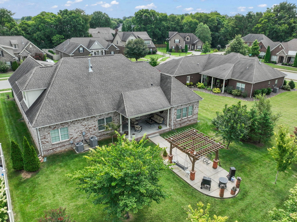
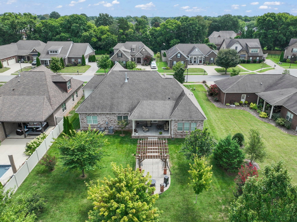
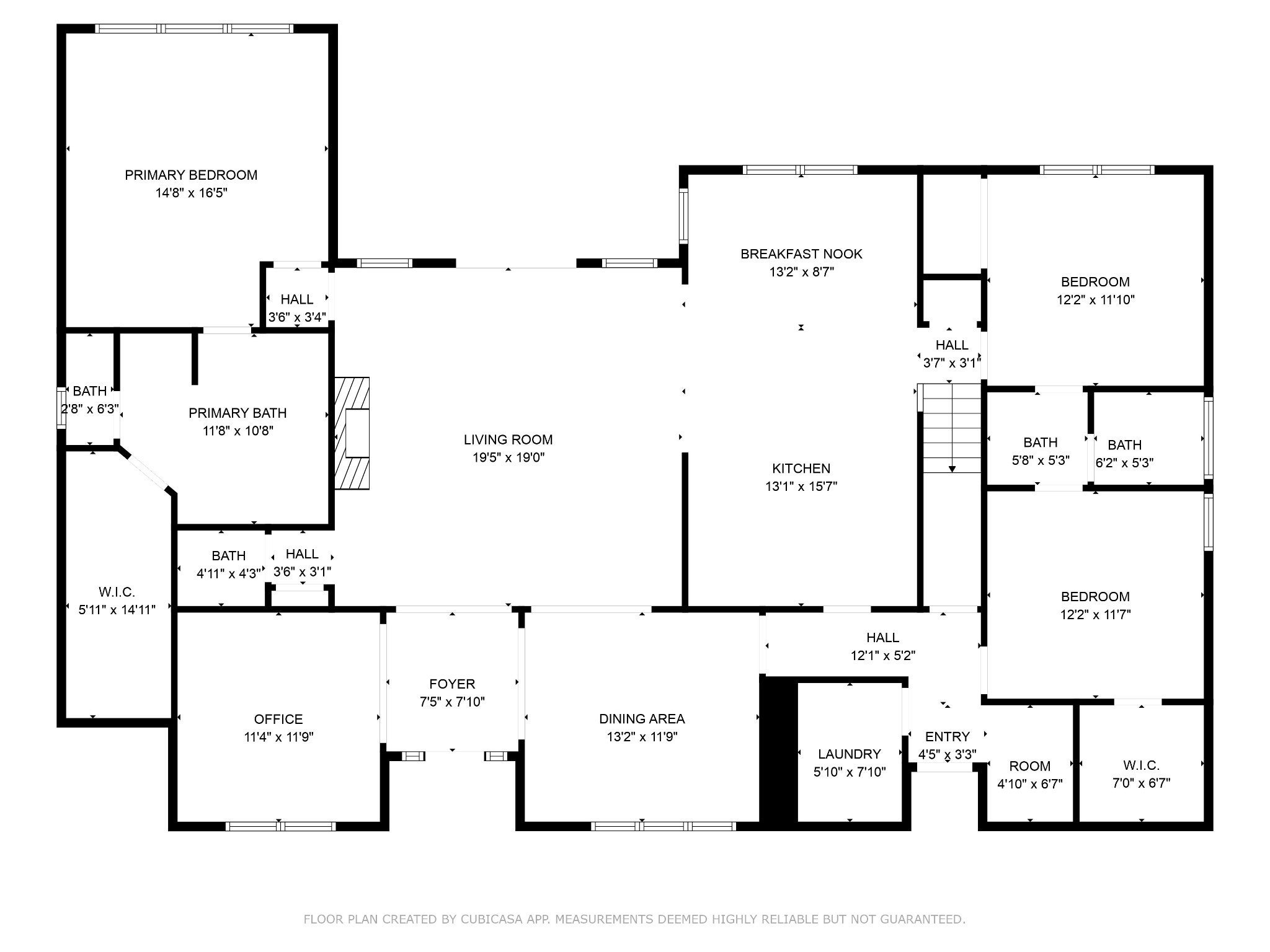
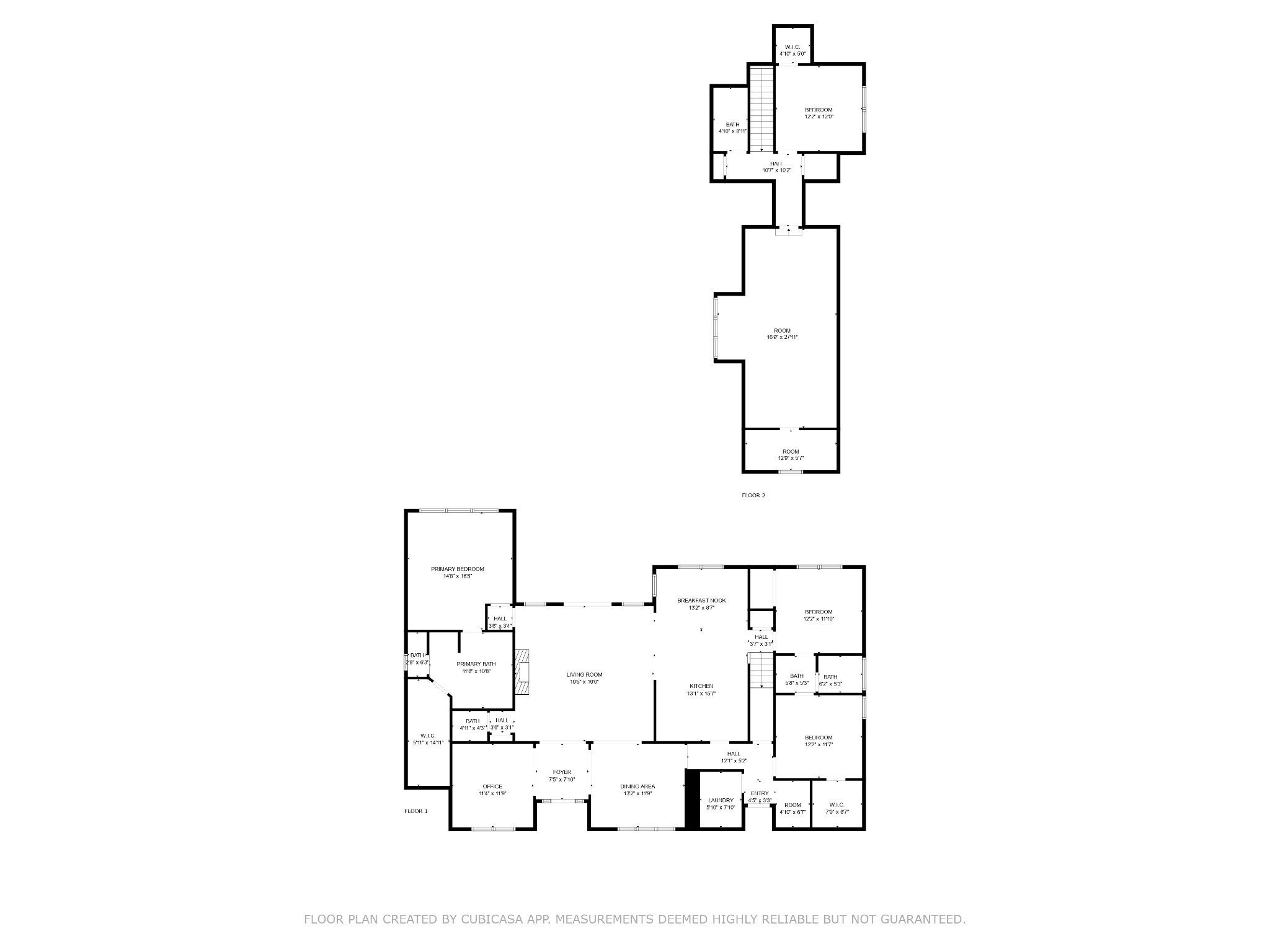
 Copyright 2025 RealTracs Solutions.
Copyright 2025 RealTracs Solutions.