$659,900 - 2213 18th Ave N, Nashville
- 5
- Bedrooms
- 4
- Baths
- 2,637
- SQ. Feet
- 0.03
- Acres
Modern luxury meets everyday convenience in this brand-new, design-forward home just minutes from Downtown, Germantown, East & West Nashville, and BNA. Bright, open-concept living flows seamlessly to a private balcony—perfect for entertaining. Chef’s kitchen showcases quartz counters, custom soft-close cabinetry, designer finishes, and clean lines throughout. Luxe primary suite features a spa-like bath with dual-head tiled shower, soaking tub bathed in natural light, and a custom walk-in closet. The finished basement adds serious flexibility—includes private bedroom, full bath, laundry hookups, and kitchenette-ready space. Ideal for guests, short-term rental, or in-law setup. High-end touches throughout: custom millwork, accent walls, two-car garage + additional parking. Live stylishly. Live smart. Live here.
Essential Information
-
- MLS® #:
- 2970845
-
- Price:
- $659,900
-
- Bedrooms:
- 5
-
- Bathrooms:
- 4.00
-
- Full Baths:
- 4
-
- Square Footage:
- 2,637
-
- Acres:
- 0.03
-
- Year Built:
- 2025
-
- Type:
- Residential
-
- Sub-Type:
- Horizontal Property Regime - Attached
-
- Style:
- Contemporary
-
- Status:
- Active
Community Information
-
- Address:
- 2213 18th Ave N
-
- Subdivision:
- Homes At 2211 18th Ave N
-
- City:
- Nashville
-
- County:
- Davidson County, TN
-
- State:
- TN
-
- Zip Code:
- 37208
Amenities
-
- Utilities:
- Electricity Available, Natural Gas Available, Water Available, Cable Connected
-
- Parking Spaces:
- 2
-
- # of Garages:
- 2
-
- Garages:
- Garage Door Opener, Garage Faces Rear, Concrete
Interior
-
- Interior Features:
- Air Filter, Ceiling Fan(s), Entrance Foyer, Extra Closets, High Ceilings, In-Law Floorplan, Open Floorplan, Pantry, Walk-In Closet(s), Kitchen Island
-
- Appliances:
- Electric Oven, Gas Range, Dishwasher, Disposal, Microwave, Refrigerator, Stainless Steel Appliance(s)
-
- Heating:
- Central, Natural Gas
-
- Cooling:
- Central Air, Electric
-
- Fireplace:
- Yes
-
- # of Fireplaces:
- 1
-
- # of Stories:
- 2
Exterior
-
- Exterior Features:
- Balcony
-
- Lot Description:
- Corner Lot, Level
-
- Construction:
- Hardboard Siding
School Information
-
- Elementary:
- Jones Paideia Magnet
-
- Middle:
- John Early Paideia Magnet
-
- High:
- Pearl Cohn Magnet High School
Additional Information
-
- Date Listed:
- August 8th, 2025
-
- Days on Market:
- 36
Listing Details
- Listing Office:
- Reliant Realty Era Powered
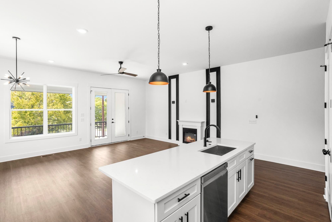
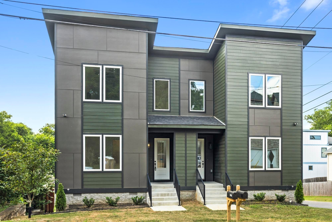
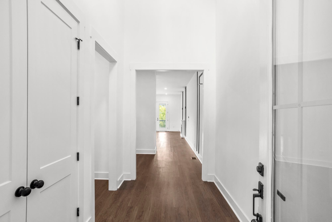
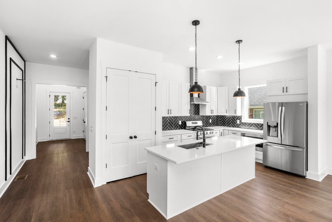
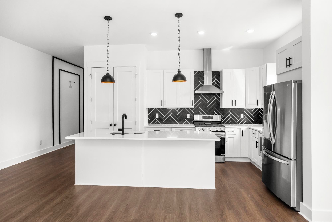
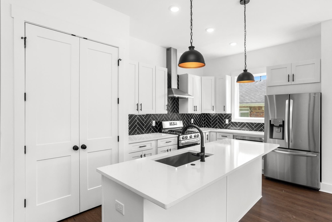
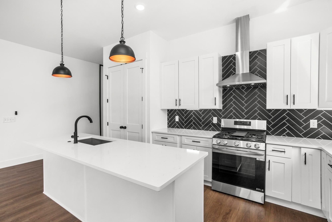
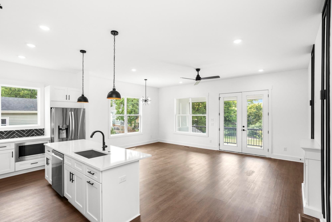
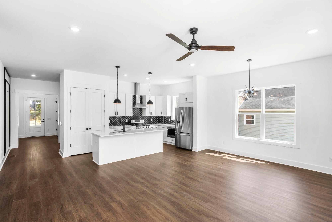
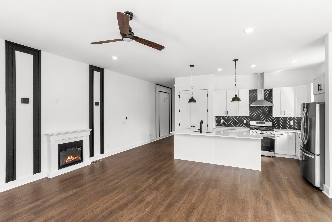
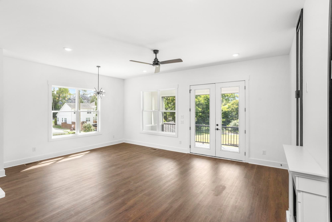
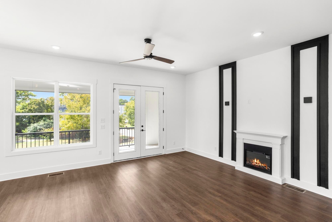
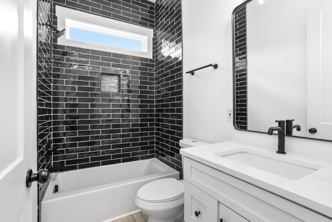
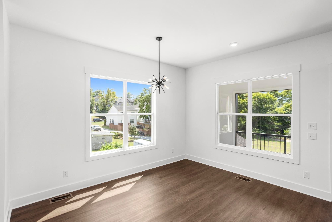
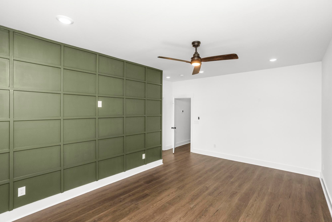
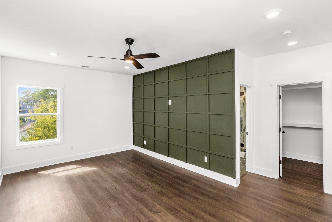
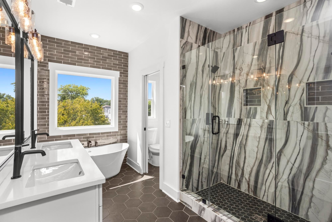
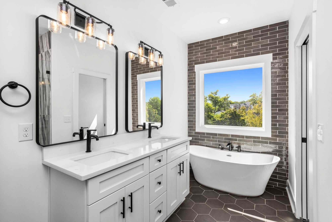
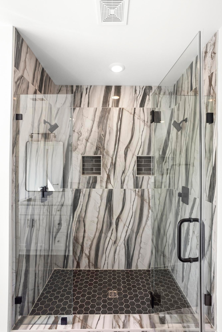
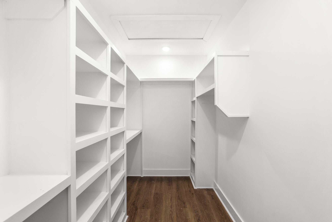
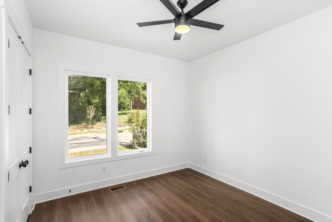
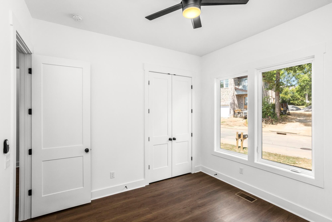
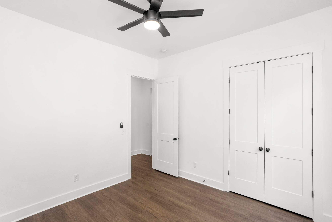
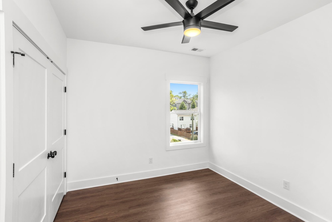
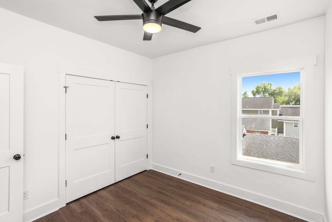
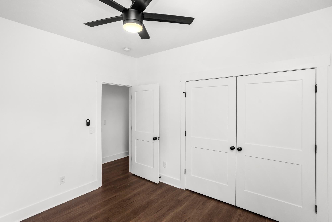
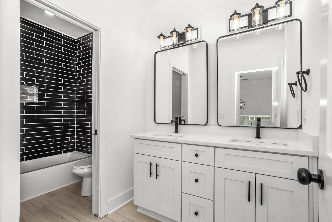
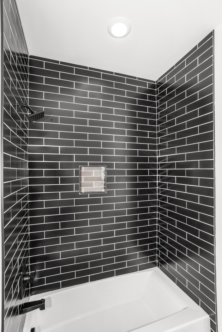
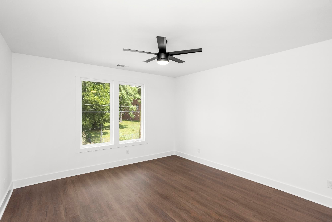
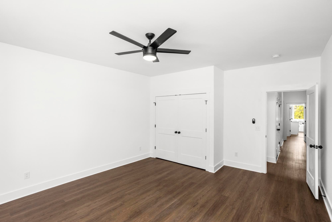
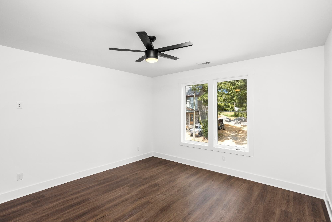
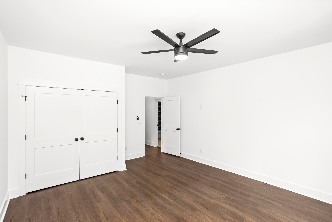
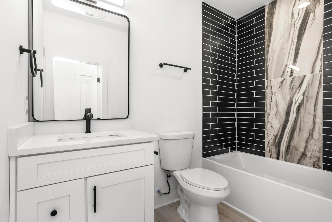
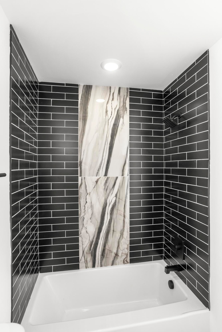
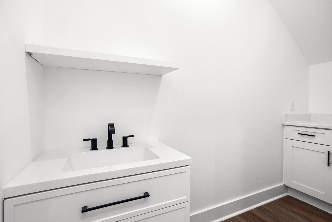
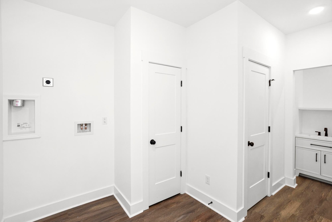
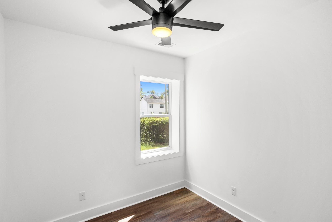
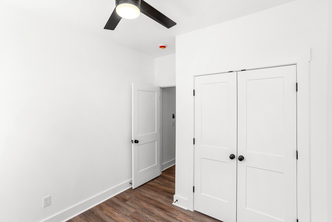
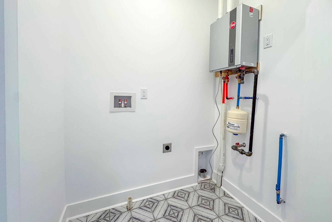
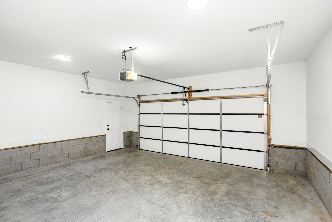
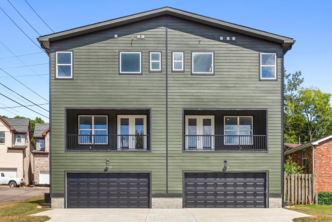
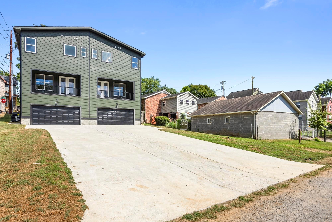
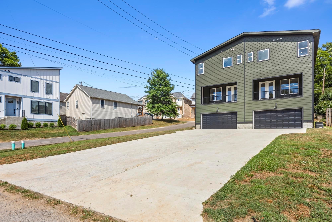
 Copyright 2025 RealTracs Solutions.
Copyright 2025 RealTracs Solutions.