$659,900 - 2211 18th Ave N, Nashville
- 5
- Bedrooms
- 4
- Baths
- 2,637
- SQ. Feet
- 0.03
- Acres
New construction w/ modern finishes & flexible layout just minutes to Downtown, Germantown, East/West Nashville & BNA. Open concept main level w/ balcony—ideal for entertaining. Kitchen boasts quartz counters, sleek cabinets & designer touches. Primary suite features custom walk-in closet, large tiled shower w/ dual heads, & soaking tub w/ natural light. Finished basement includes bed, full bath, laundry hook-up & kitchenette space—perfect for in-law, guest, or rental. Custom millwork, accent walls, 2-car garage + extra parking. Prime location + upscale style = a must see! Schedule your private tour today!!
Essential Information
-
- MLS® #:
- 2970843
-
- Price:
- $659,900
-
- Bedrooms:
- 5
-
- Bathrooms:
- 4.00
-
- Full Baths:
- 4
-
- Square Footage:
- 2,637
-
- Acres:
- 0.03
-
- Year Built:
- 2025
-
- Type:
- Residential
-
- Sub-Type:
- Horizontal Property Regime - Attached
-
- Style:
- Contemporary
-
- Status:
- Active
Community Information
-
- Address:
- 2211 18th Ave N
-
- Subdivision:
- Homes At 2211 18th Ave N
-
- City:
- Nashville
-
- County:
- Davidson County, TN
-
- State:
- TN
-
- Zip Code:
- 37208
Amenities
-
- Utilities:
- Electricity Available, Natural Gas Available, Water Available, Cable Connected
-
- Parking Spaces:
- 2
-
- # of Garages:
- 2
-
- Garages:
- Garage Door Opener, Garage Faces Rear, Concrete
Interior
-
- Interior Features:
- Air Filter, Ceiling Fan(s), Entrance Foyer, Extra Closets, High Ceilings, In-Law Floorplan, Open Floorplan, Pantry, Walk-In Closet(s), Kitchen Island
-
- Appliances:
- Electric Oven, Gas Range, Dishwasher, Disposal, Microwave, Refrigerator, Stainless Steel Appliance(s)
-
- Heating:
- Central, Natural Gas
-
- Cooling:
- Central Air, Electric
-
- Fireplace:
- Yes
-
- # of Fireplaces:
- 1
-
- # of Stories:
- 2
Exterior
-
- Exterior Features:
- Balcony
-
- Lot Description:
- Corner Lot, Level
-
- Construction:
- Hardboard Siding
School Information
-
- Elementary:
- Jones Paideia Magnet
-
- Middle:
- John Early Paideia Magnet
-
- High:
- Pearl Cohn Magnet High School
Additional Information
-
- Date Listed:
- August 8th, 2025
-
- Days on Market:
- 36
Listing Details
- Listing Office:
- Reliant Realty Era Powered
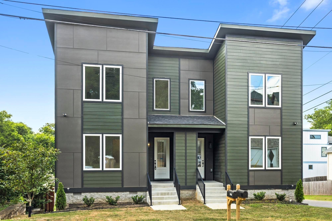
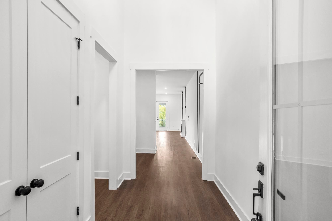
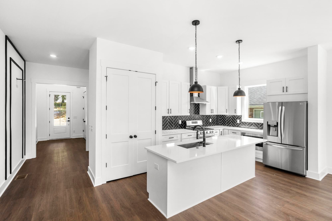
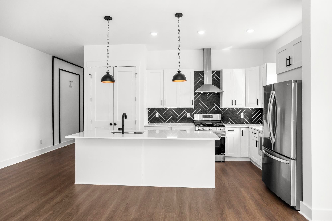
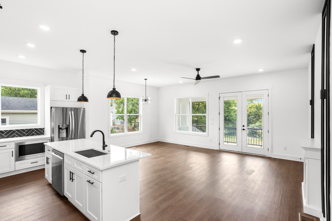
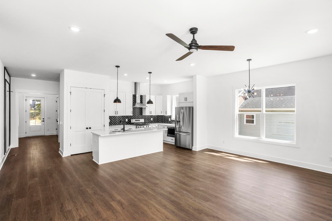
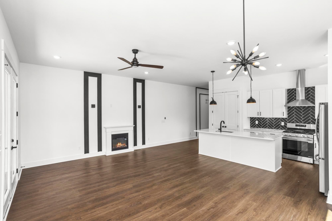
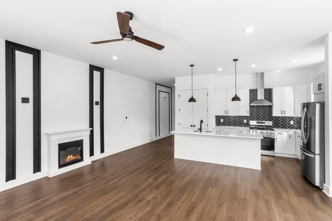
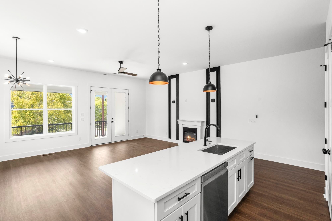
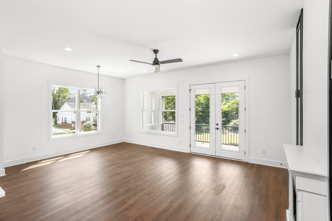
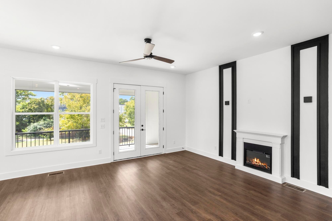
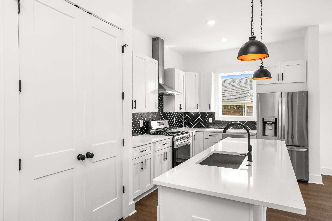
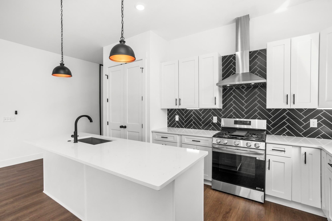
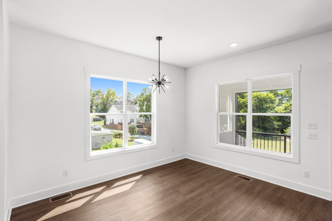
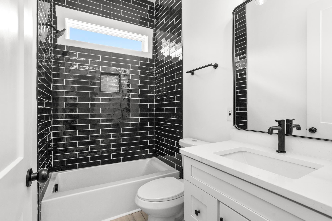
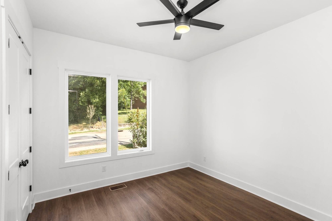
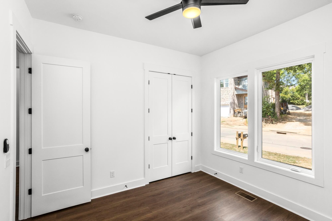
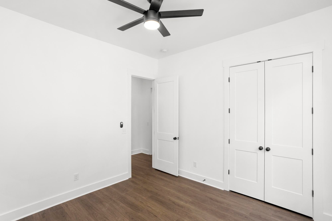
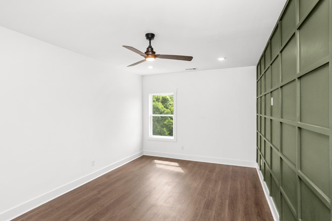
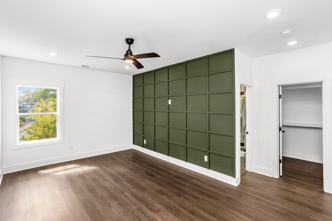
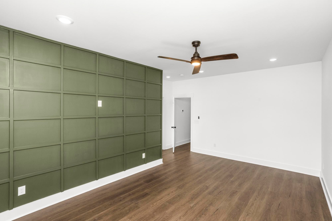
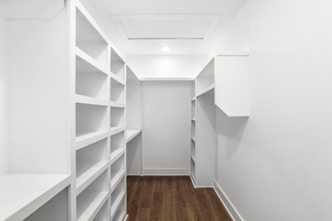
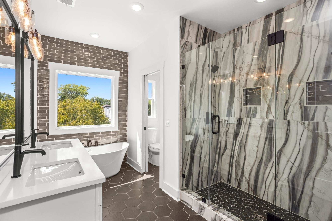
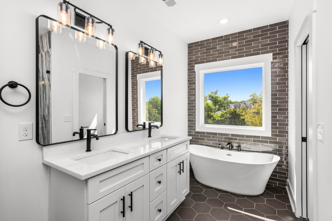
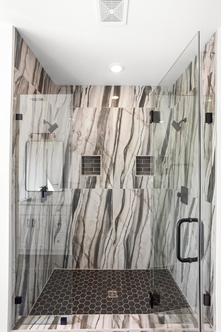
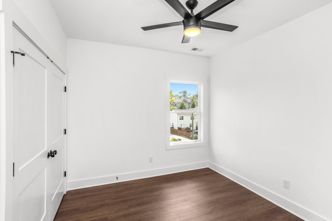
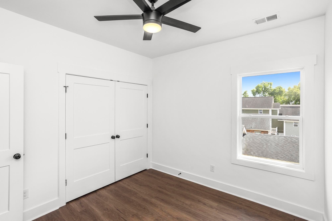
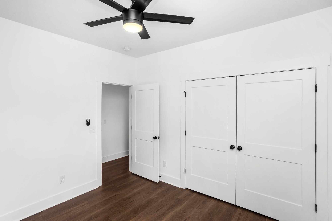
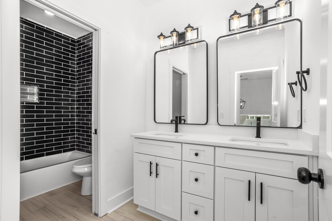
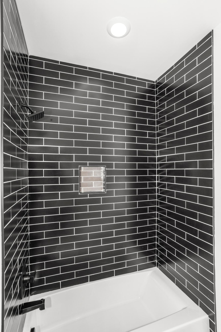
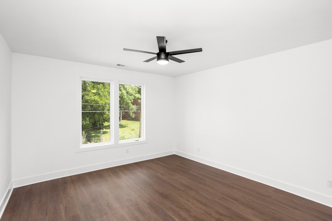
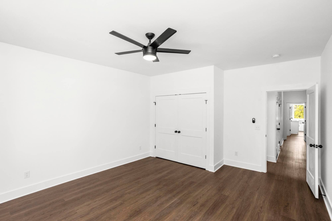
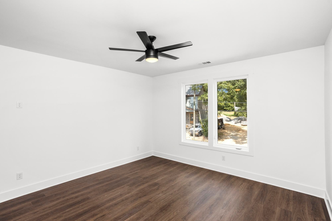
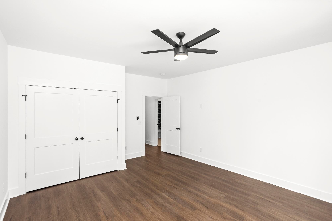
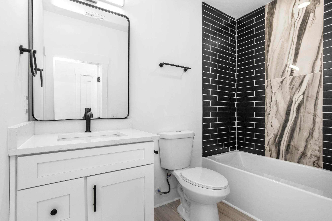
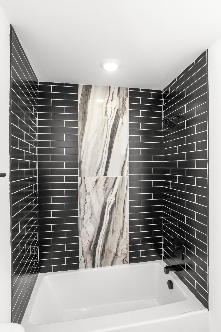
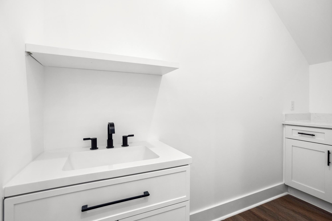
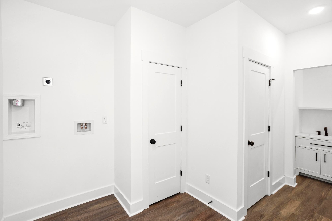
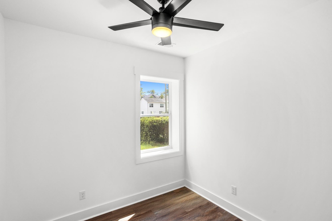
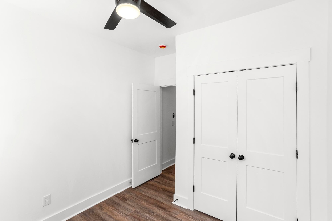
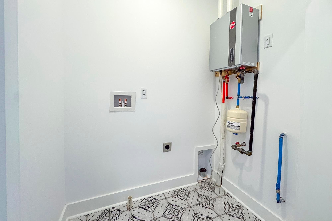
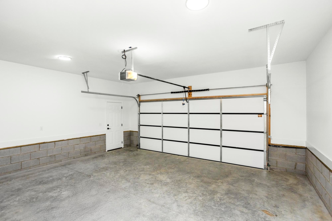
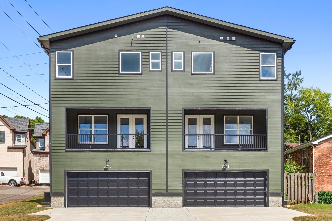
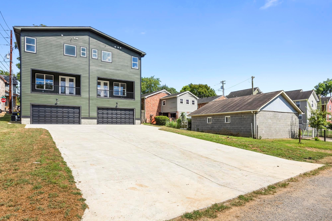
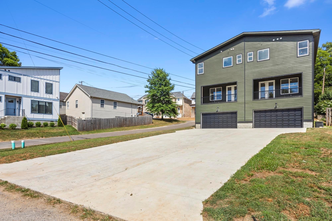
 Copyright 2025 RealTracs Solutions.
Copyright 2025 RealTracs Solutions.