$409,000 - 1013 Tenassee Trl, Columbia
- 3
- Bedrooms
- 2
- Baths
- 1,560
- SQ. Feet
- 0.37
- Acres
Welcome to this beautifully renovated ranch-style retreat, ideally situated on a large, scenic flat lot that offers space, privacy, and endless potential. Just steps from the heart of downtown, this home is perfectly positioned in a desirable neighborhood off 7th Avenue—where parades, festivals, and community celebrations bring the area to life. Enjoy walkable access to shops and dining while still savoring the tranquility of your own private escape. Inside, the home blends modern updates with timeless comfort. A reimagined open floor plan allows natural light to flow effortlessly throughout the living spaces, creating a warm and welcoming atmosphere. The brand-new kitchen is a standout feature, showcasing stylish cabinetry, quartz countertops, and stainless steel appliances—ideal for both entertaining and everyday living. Both bathrooms have been completely renovated with sleek, contemporary finishes, offering a fresh and luxurious feel. Behind the scenes, major upgrades ensure comfort and peace of mind, including new windows, new gutters, a brand-new roof, updated HVAC system, and an encapsulated crawlspace for added energy efficiency. Whether you're sipping coffee on the porch or hosting friends in the expansive backyard, this home offers the perfect balance of location, style, and functionality.
Essential Information
-
- MLS® #:
- 2970832
-
- Price:
- $409,000
-
- Bedrooms:
- 3
-
- Bathrooms:
- 2.00
-
- Full Baths:
- 2
-
- Square Footage:
- 1,560
-
- Acres:
- 0.37
-
- Year Built:
- 1954
-
- Type:
- Residential
-
- Sub-Type:
- Single Family Residence
-
- Status:
- Under Contract - Not Showing
Community Information
-
- Address:
- 1013 Tenassee Trl
-
- Subdivision:
- Idlewild Sec 2
-
- City:
- Columbia
-
- County:
- Maury County, TN
-
- State:
- TN
-
- Zip Code:
- 38401
Amenities
-
- Utilities:
- Water Available
-
- Parking Spaces:
- 2
-
- Garages:
- Attached
Interior
-
- Interior Features:
- Ceiling Fan(s), Open Floorplan
-
- Appliances:
- Gas Oven, Gas Range, Dishwasher, Microwave, Refrigerator, Stainless Steel Appliance(s)
-
- Heating:
- Central
-
- Cooling:
- Central Air
-
- Fireplace:
- Yes
-
- # of Fireplaces:
- 1
-
- # of Stories:
- 1
Exterior
-
- Lot Description:
- Level
-
- Roof:
- Metal
-
- Construction:
- Brick
School Information
-
- Elementary:
- Riverside Elementary
-
- Middle:
- Whitthorne Middle School
-
- High:
- Columbia Central High School
Additional Information
-
- Date Listed:
- August 7th, 2025
-
- Days on Market:
- 43
Listing Details
- Listing Office:
- Benchmark Realty, Llc
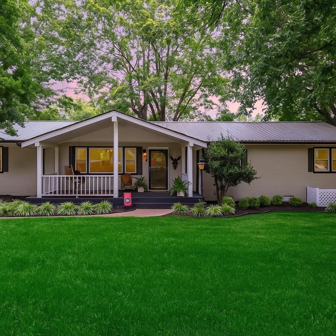
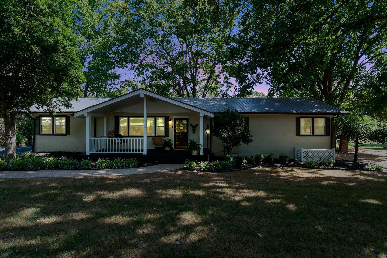
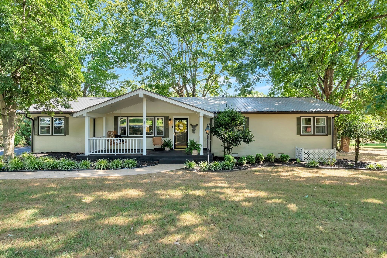
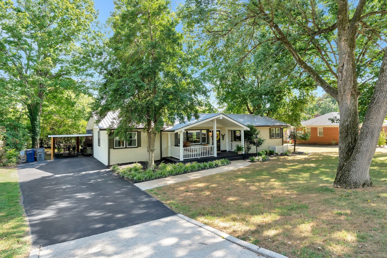
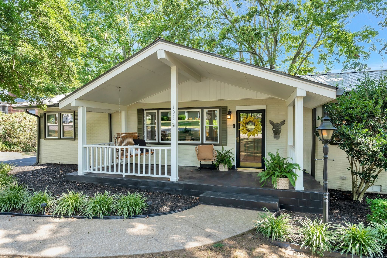
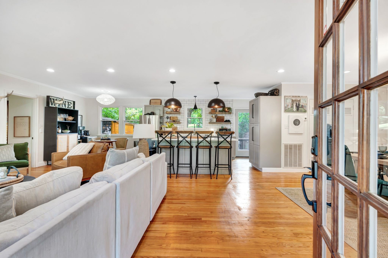
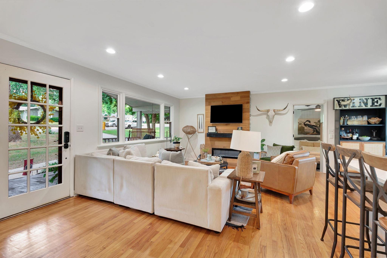
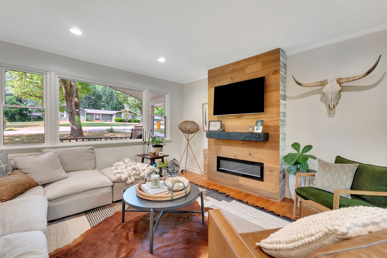
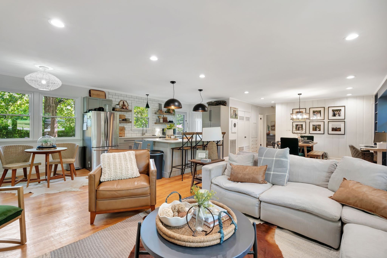
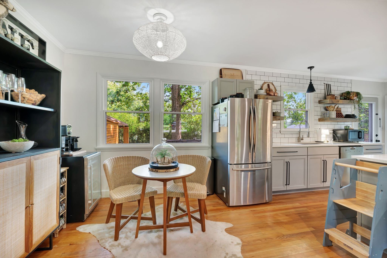
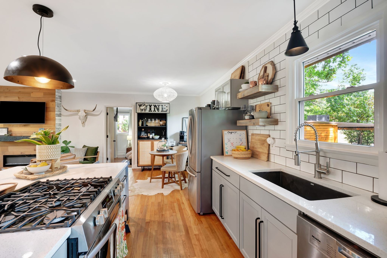
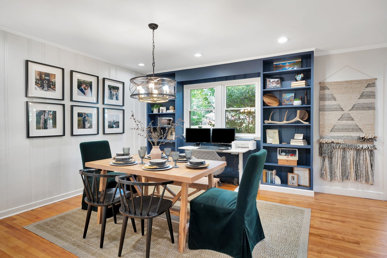
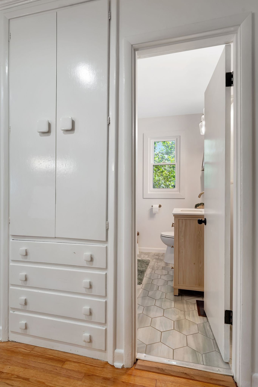
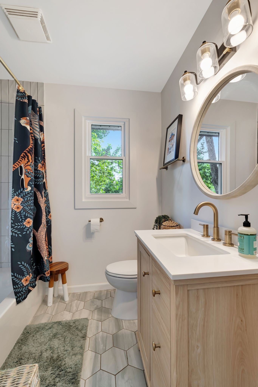
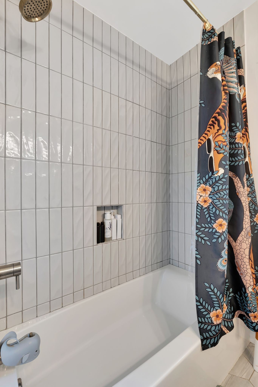
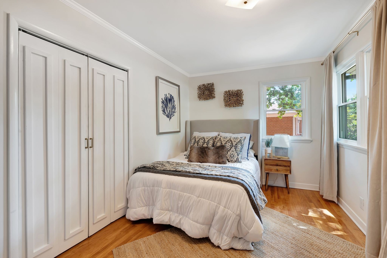
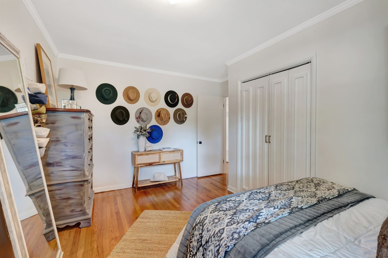
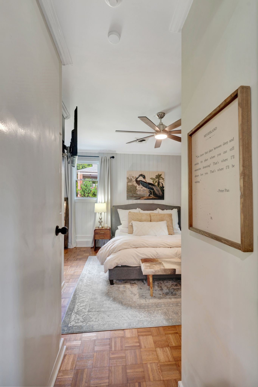
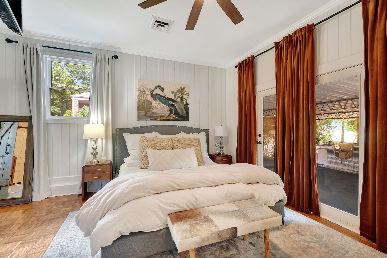
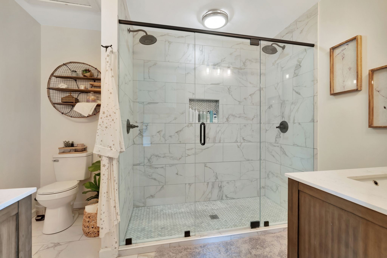
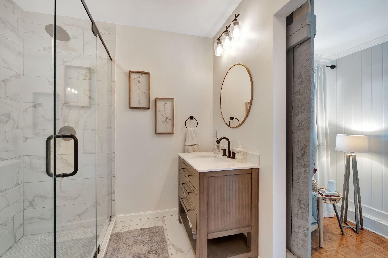
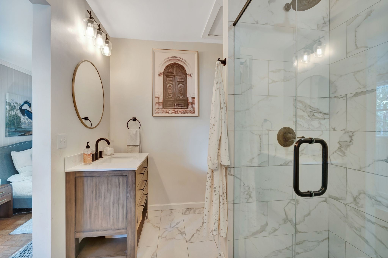
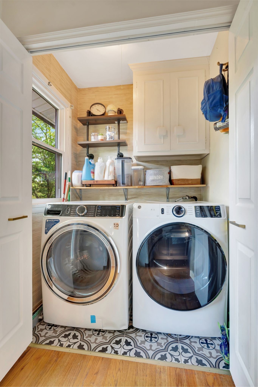
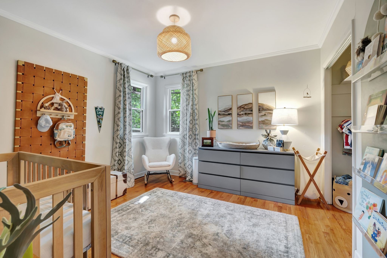
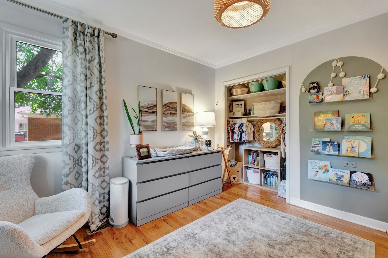
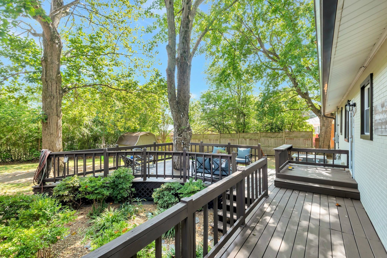
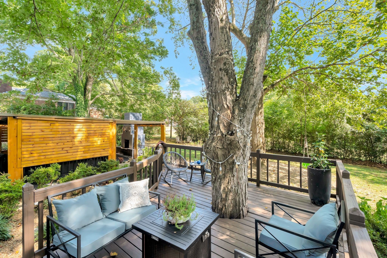
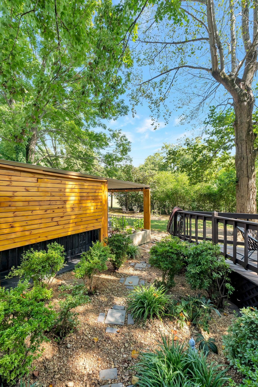
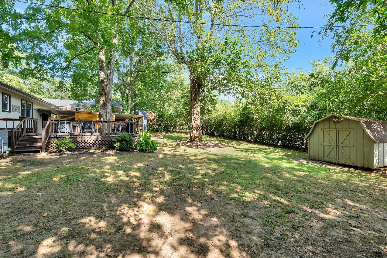
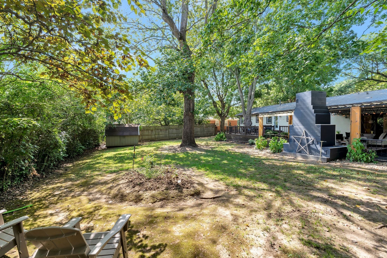
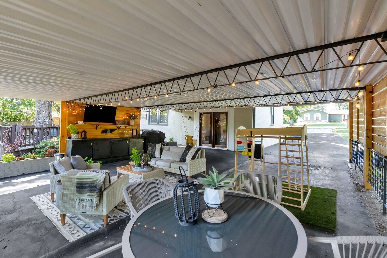
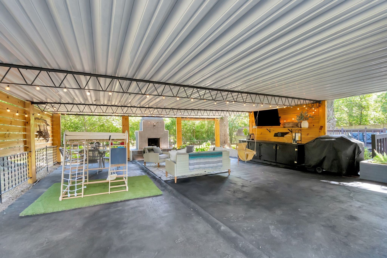
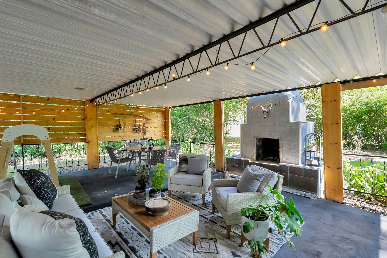
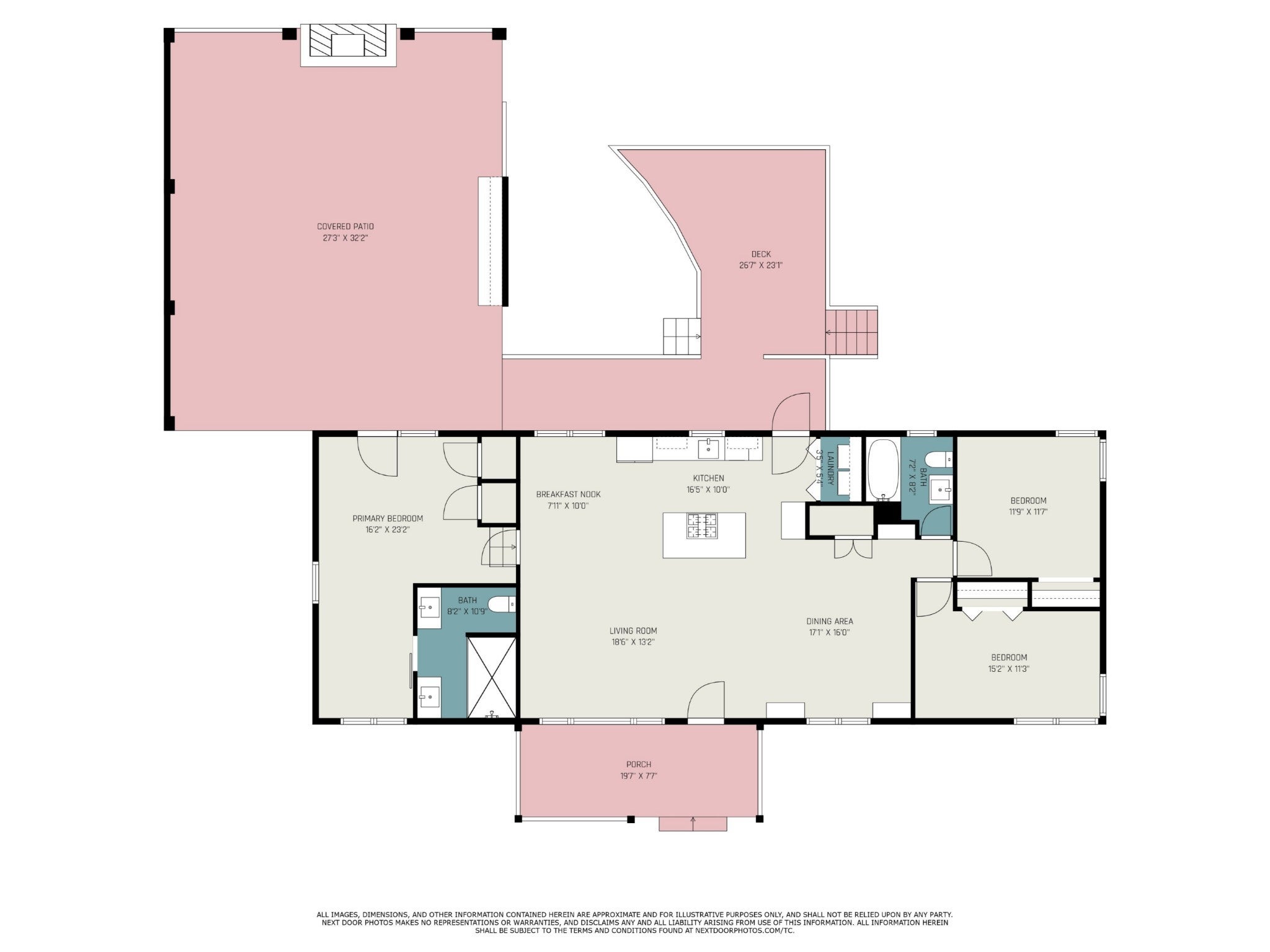
 Copyright 2025 RealTracs Solutions.
Copyright 2025 RealTracs Solutions.