$574,900 - 4293 Armstrong Rd, Springfield
- 4
- Bedrooms
- 3½
- Baths
- 2,640
- SQ. Feet
- 2.12
- Acres
Step into stylish and exquisite , turnkey living at 4293 Armstrong Rd. Created with handcrafted custom cabinetry, luxurious hardwoods throughout, striking light fixtures and fashionable finishes. This home is what dreams are made of. This completely updated home blends classic charm with modern upgrades, starting with a welcoming covered front porch perfect for morning coffee or evening unwinding. Inside, you’ll find a light-filled kitchen designed for the home chef, featuring new countertops, and ample cabinetry. The spacious layout includes walk-in closets for generous storage and a serene primary suite complete with a beautifully updated bath featuring elegant finishes and contemporary fixtures. Updated lighting throughout adds a touch of sophistication, creating a warm and inviting ambiance in every room. Outside, the property truly sets itself apart, situated on over 1.1 acres, the expansive lot offers endless possibilities for outdoor living, gardening, or future additions. Whether you're entertaining guests or enjoying a quiet night in, this thoughtfully renovated home offers both comfort and space in one of Springfield’s most convenient and up-and-coming locations. Minutes away from Springfield’s historic downtown, enjoy exciting events that showcase our rich cultural heritage, there’s something for everyone to enjoy. Fall in love with Springfield. Visit https://realspringfieldtn.com/attractions/.
Essential Information
-
- MLS® #:
- 2970806
-
- Price:
- $574,900
-
- Bedrooms:
- 4
-
- Bathrooms:
- 3.50
-
- Full Baths:
- 3
-
- Half Baths:
- 1
-
- Square Footage:
- 2,640
-
- Acres:
- 2.12
-
- Year Built:
- 1919
-
- Type:
- Residential
-
- Sub-Type:
- Single Family Residence
-
- Status:
- Under Contract - Showing
Community Information
-
- Address:
- 4293 Armstrong Rd
-
- Subdivision:
- .
-
- City:
- Springfield
-
- County:
- Robertson County, TN
-
- State:
- TN
-
- Zip Code:
- 37172
Amenities
-
- Utilities:
- Water Available
-
- Parking Spaces:
- 4
Interior
-
- Interior Features:
- Kitchen Island
-
- Appliances:
- Built-In Electric Oven
-
- Heating:
- Central
-
- Cooling:
- Central Air
-
- # of Stories:
- 2
Exterior
-
- Lot Description:
- Corner Lot
-
- Roof:
- Asphalt
-
- Construction:
- Hardboard Siding, Brick
School Information
-
- Elementary:
- Krisle Elementary
-
- Middle:
- East Robertson High School
-
- High:
- East Robertson High School
Additional Information
-
- Date Listed:
- August 7th, 2025
-
- Days on Market:
- 44
Listing Details
- Listing Office:
- Keller Williams Realty Nashville/franklin
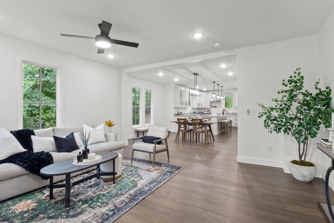
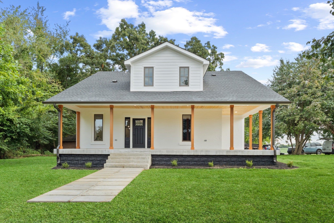
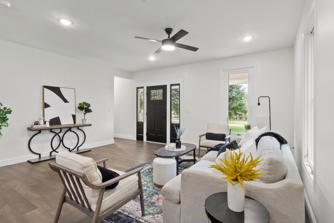
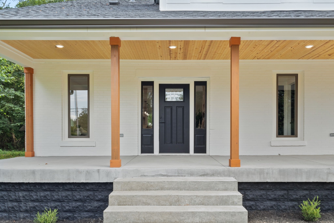
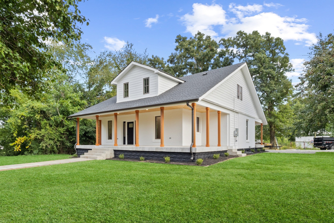
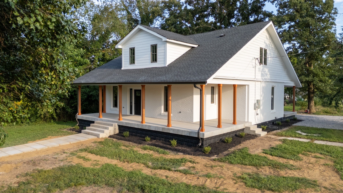
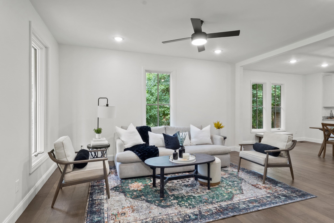
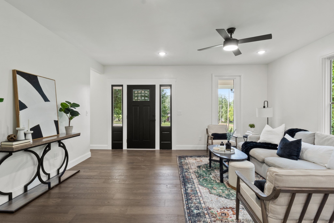
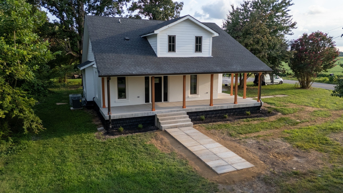
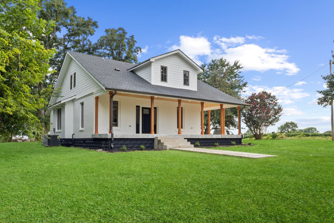
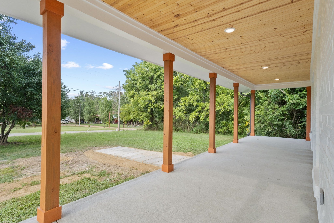
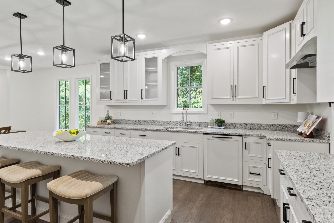
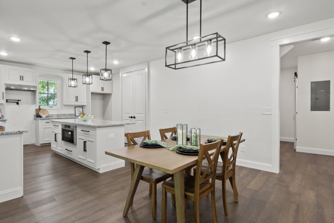
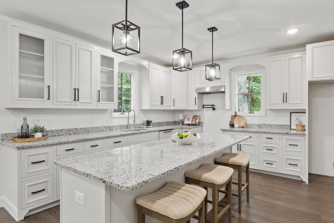
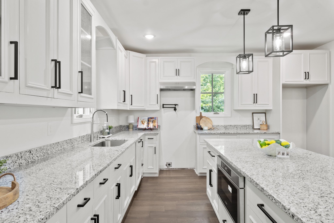
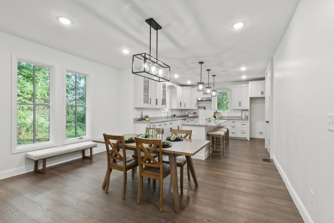
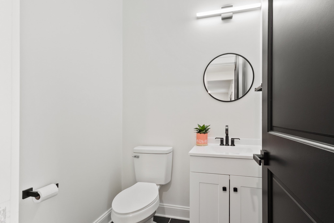
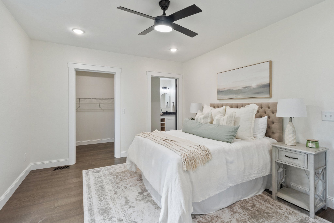
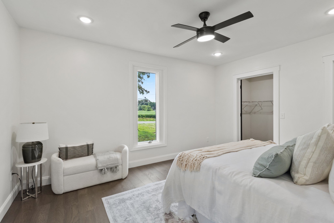
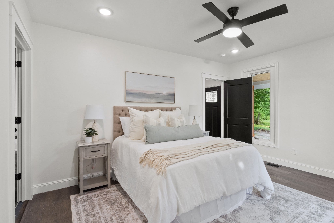
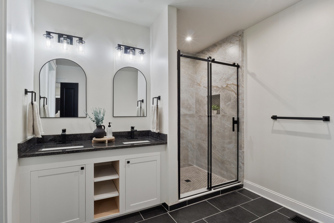
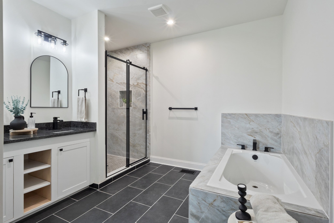
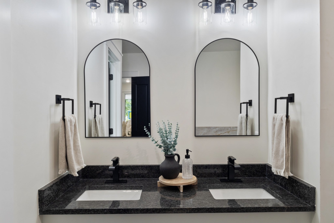
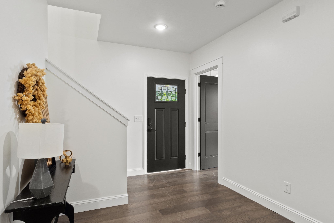
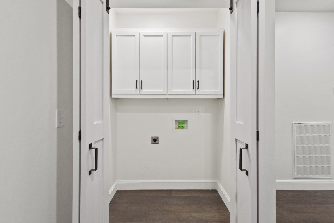
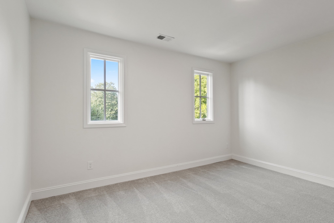
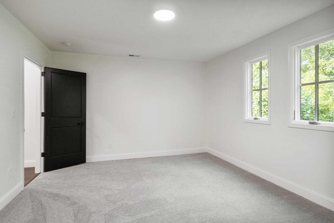
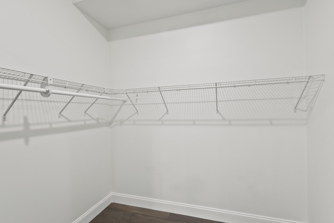
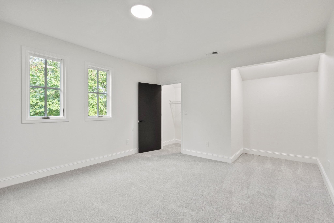
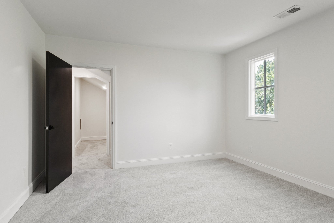
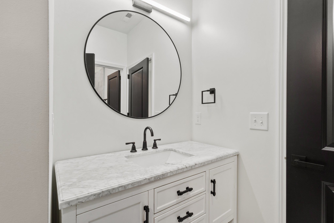
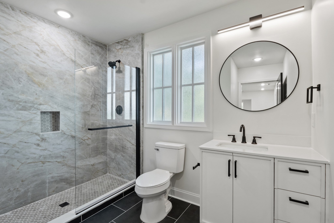
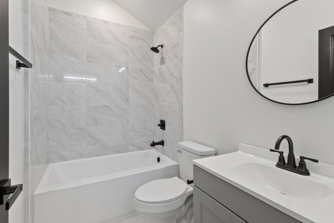
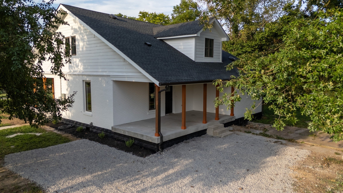
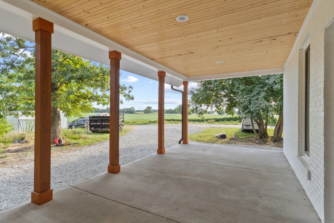
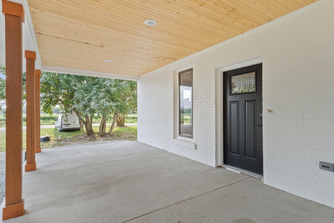
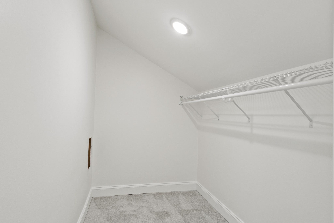
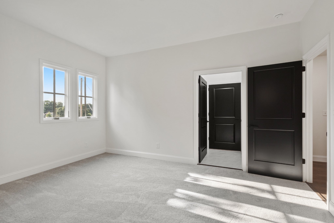
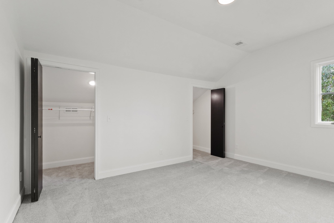
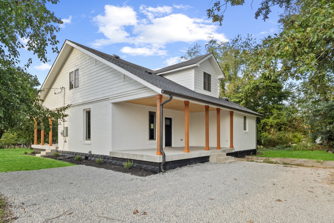
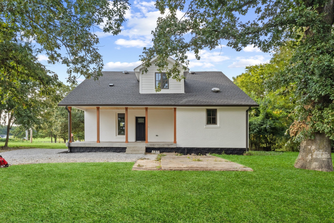
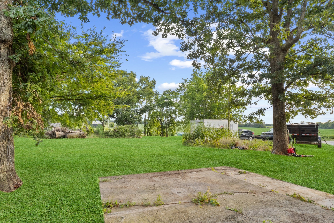
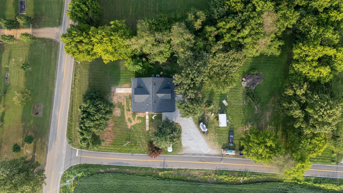
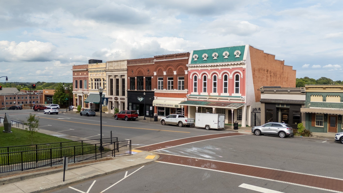
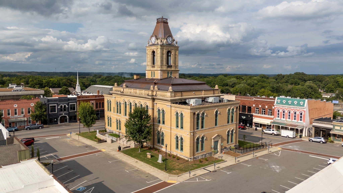
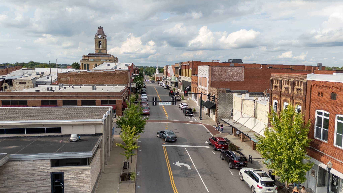
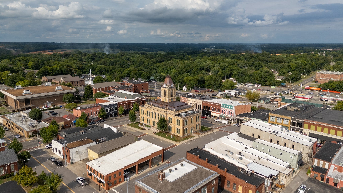
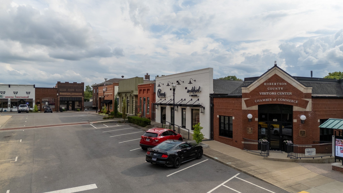
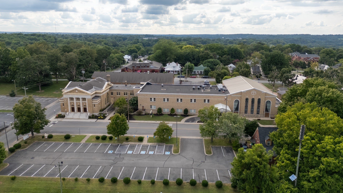
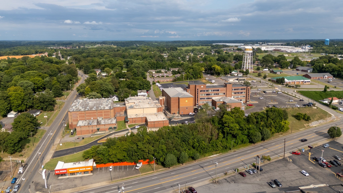
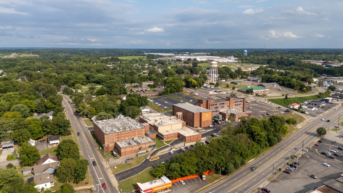
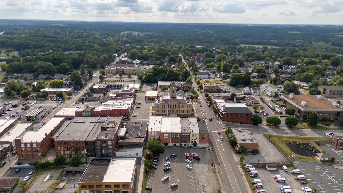
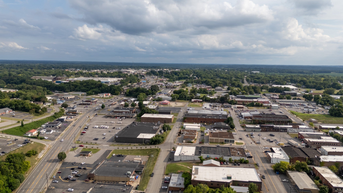
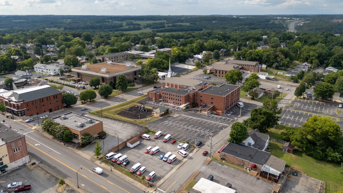
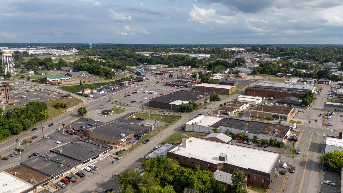
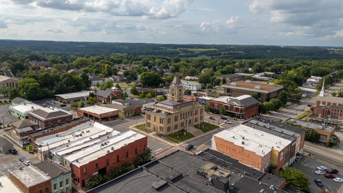
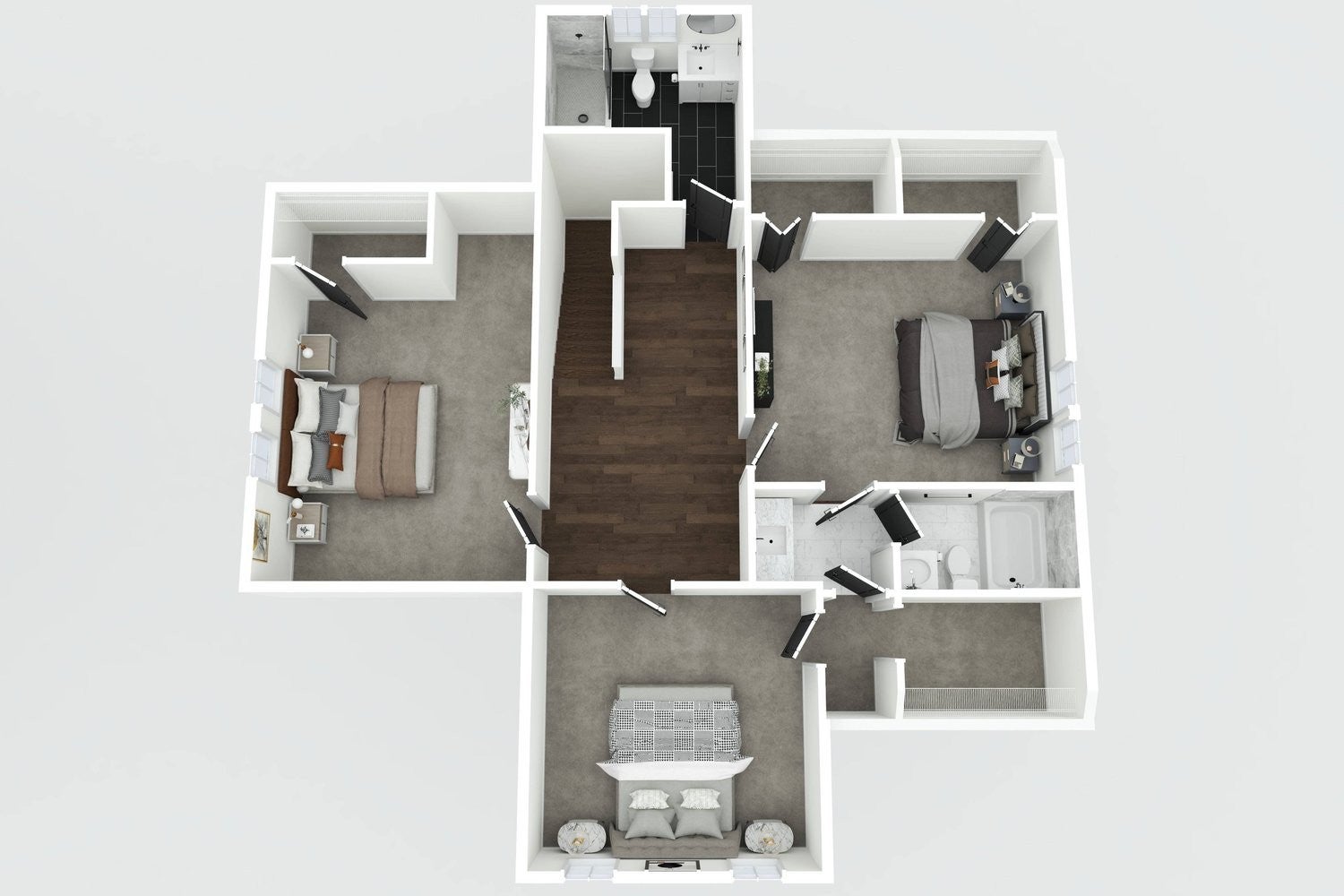
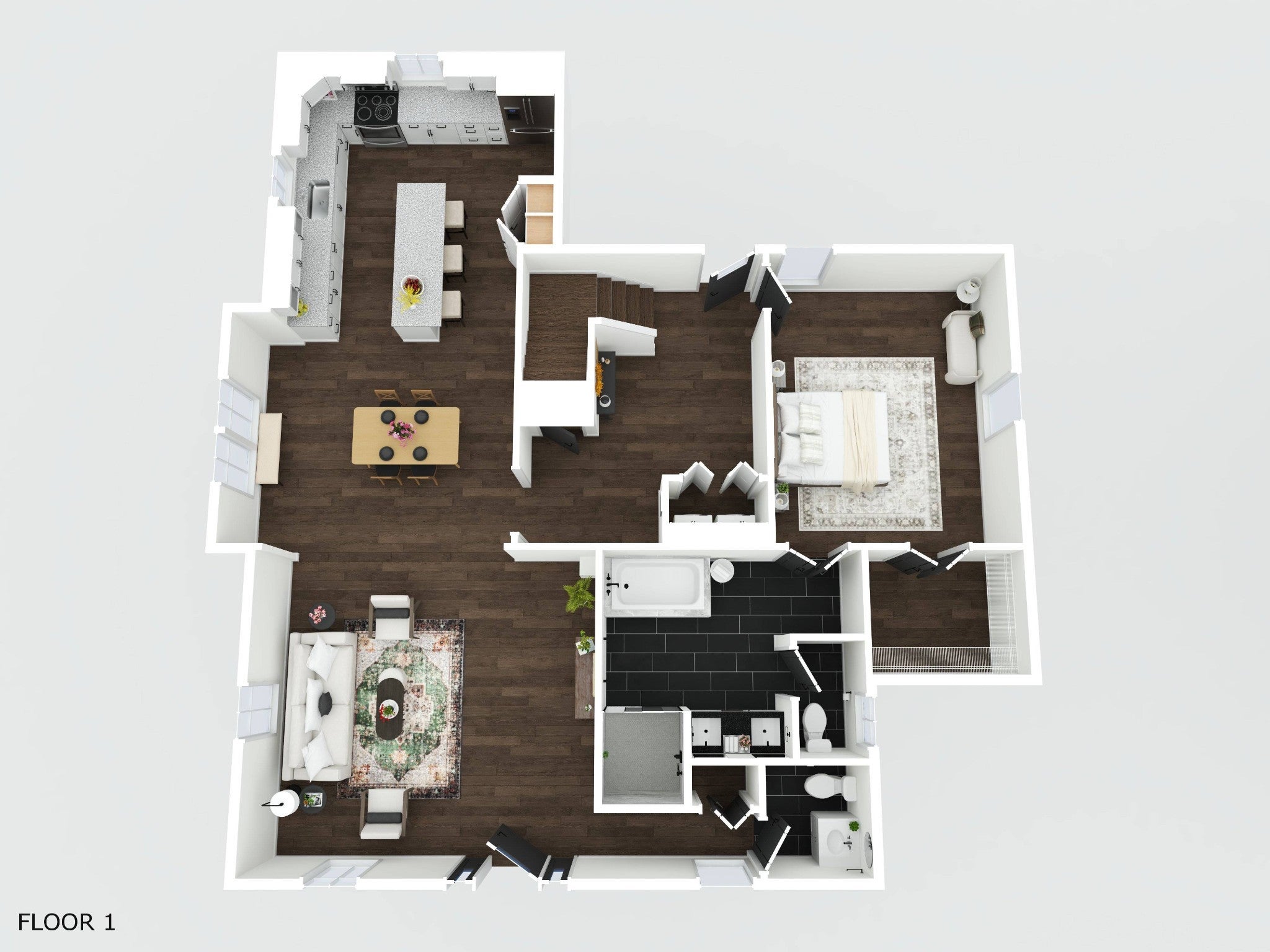
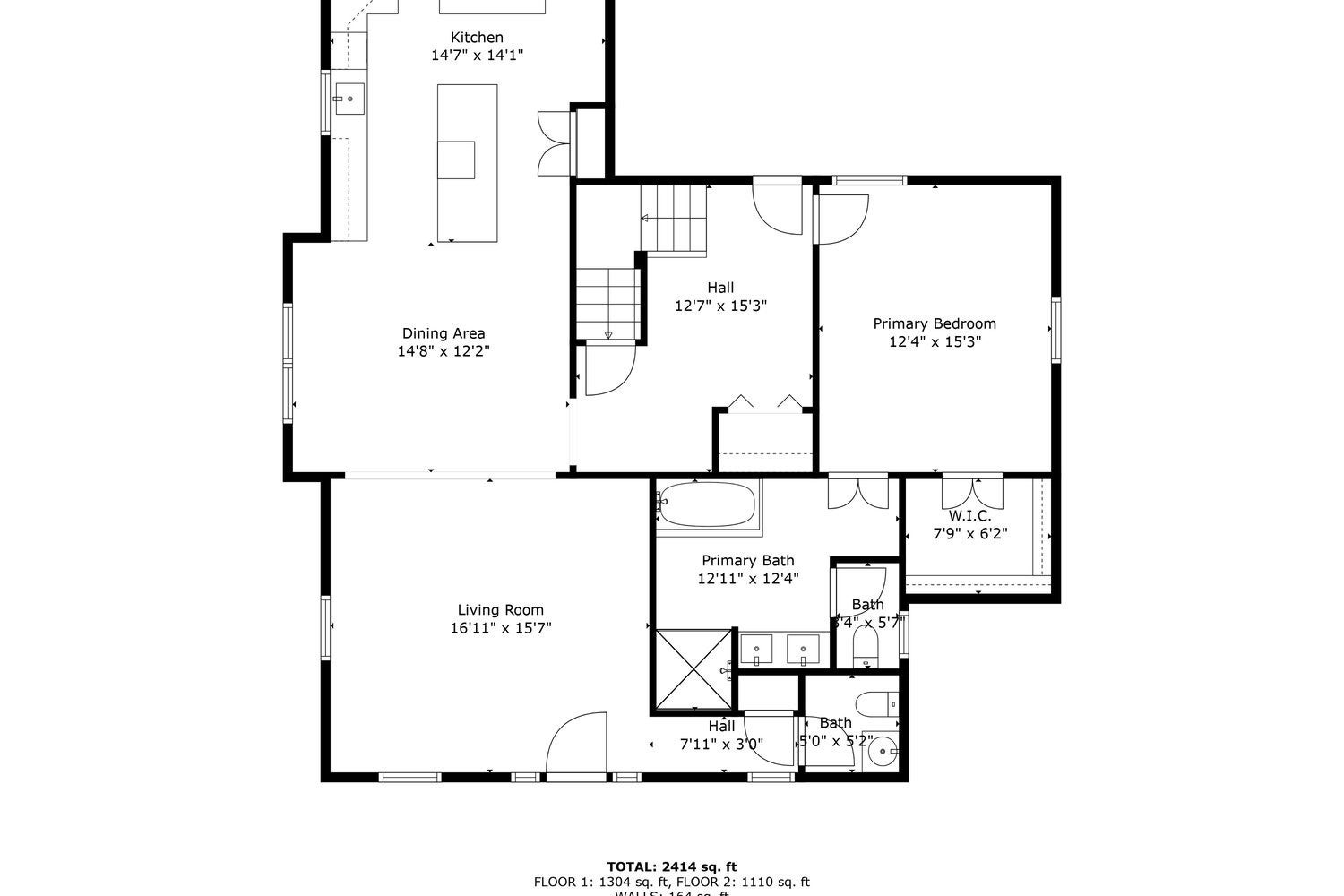
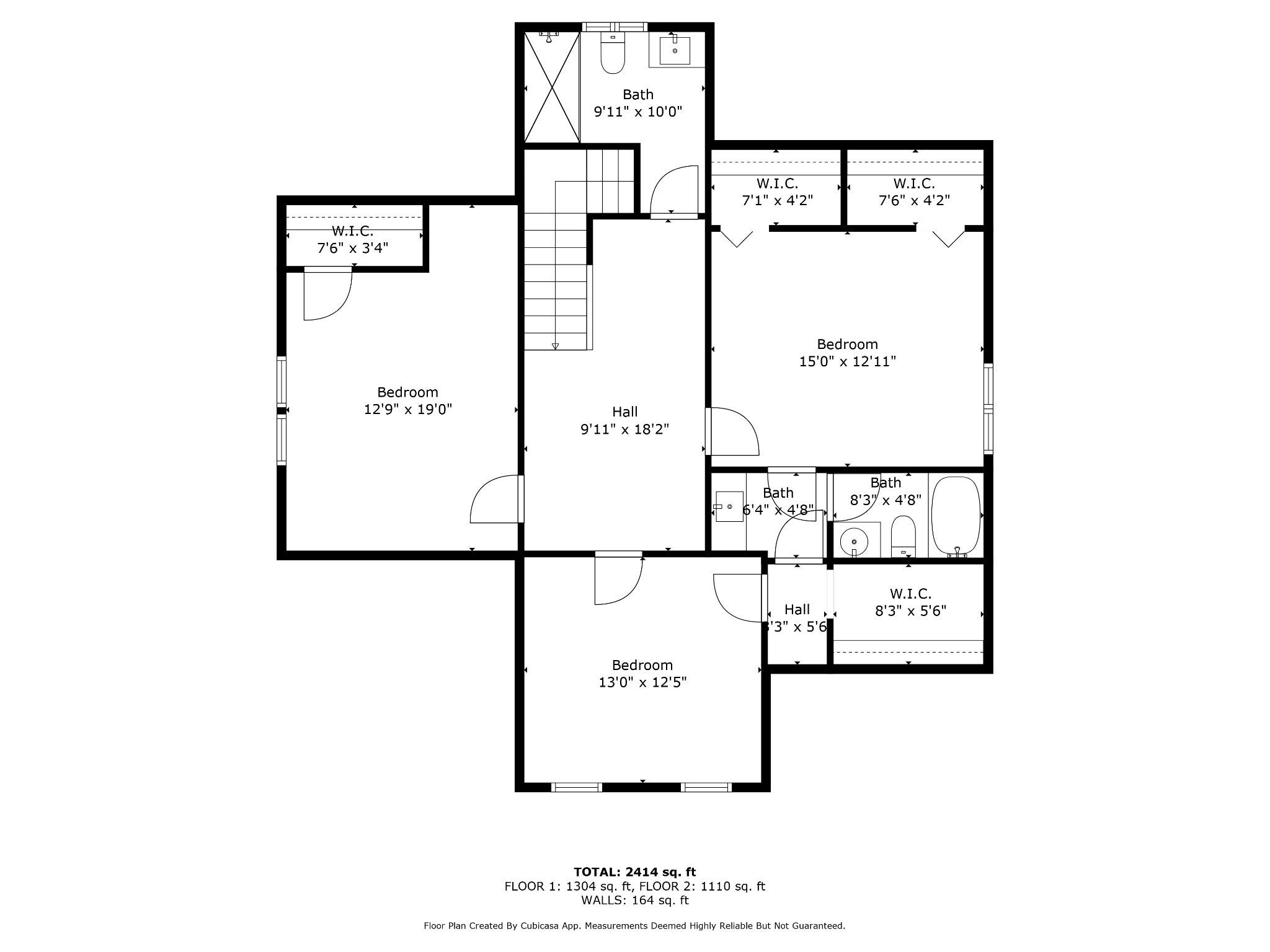
 Copyright 2025 RealTracs Solutions.
Copyright 2025 RealTracs Solutions.