$519,990 - 5306 Carnegie Road, Old Hickory
- 5
- Bedrooms
- 3½
- Baths
- 2,725
- SQ. Feet
- 0.16
- Acres
Step into the Reedy plan at Canebrake at Hickory Hills in Old Hickory, TN—a home designed for comfort, convenience, and connection. On the main floor you’ll find a full guest suite with a walk-in closet and private bath, offering the perfect setup for visitors or live-in family. The open-concept layout draws you into a light-filled great room and dining area, seamlessly connected to the kitchen featuring gray cabinets, a walk-in pantry, and plenty of prep space for gatherings or quiet evenings in. Sliding glass doors lead to a covered patio, where you can enjoy morning coffee or summer cookouts with ease. Upstairs, the spacious loft offers room to lounge, game, or create a media space. The three secondary bedrooms are thoughtfully separated from the generous owner’s suite, which features a large walk-in closet and a bath designed for relaxation. With the laundry room just steps from the owner’s suite, everyday tasks are a breeze.
Essential Information
-
- MLS® #:
- 2970793
-
- Price:
- $519,990
-
- Bedrooms:
- 5
-
- Bathrooms:
- 3.50
-
- Full Baths:
- 3
-
- Half Baths:
- 1
-
- Square Footage:
- 2,725
-
- Acres:
- 0.16
-
- Year Built:
- 2025
-
- Type:
- Residential
-
- Sub-Type:
- Single Family Residence
-
- Style:
- Traditional
-
- Status:
- Active
Community Information
-
- Address:
- 5306 Carnegie Road
-
- Subdivision:
- Canebrake at Hickory Hills
-
- City:
- Old Hickory
-
- County:
- Wilson County, TN
-
- State:
- TN
-
- Zip Code:
- 37138
Amenities
-
- Amenities:
- Pool, Sidewalks, Underground Utilities
-
- Utilities:
- Natural Gas Available, Water Available
-
- Parking Spaces:
- 2
-
- # of Garages:
- 2
-
- Garages:
- Garage Faces Front
Interior
-
- Interior Features:
- Pantry, Smart Thermostat, Walk-In Closet(s), High Speed Internet, Kitchen Island
-
- Appliances:
- Gas Range, Dishwasher, Disposal, Microwave, Stainless Steel Appliance(s)
-
- Heating:
- Natural Gas
-
- Cooling:
- Central Air
-
- # of Stories:
- 2
Exterior
-
- Exterior Features:
- Smart Lock(s)
-
- Roof:
- Shingle
-
- Construction:
- Fiber Cement, Brick, Stone
School Information
-
- Elementary:
- Mt. Juliet Elementary
-
- Middle:
- Mt. Juliet Middle School
-
- High:
- Green Hill High School
Additional Information
-
- Date Listed:
- August 7th, 2025
-
- Days on Market:
- 48
Listing Details
- Listing Office:
- Century Communities
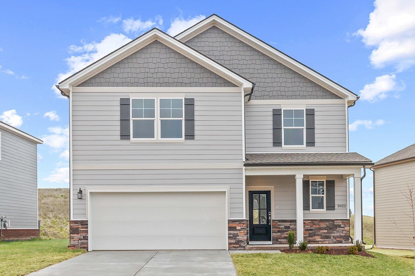
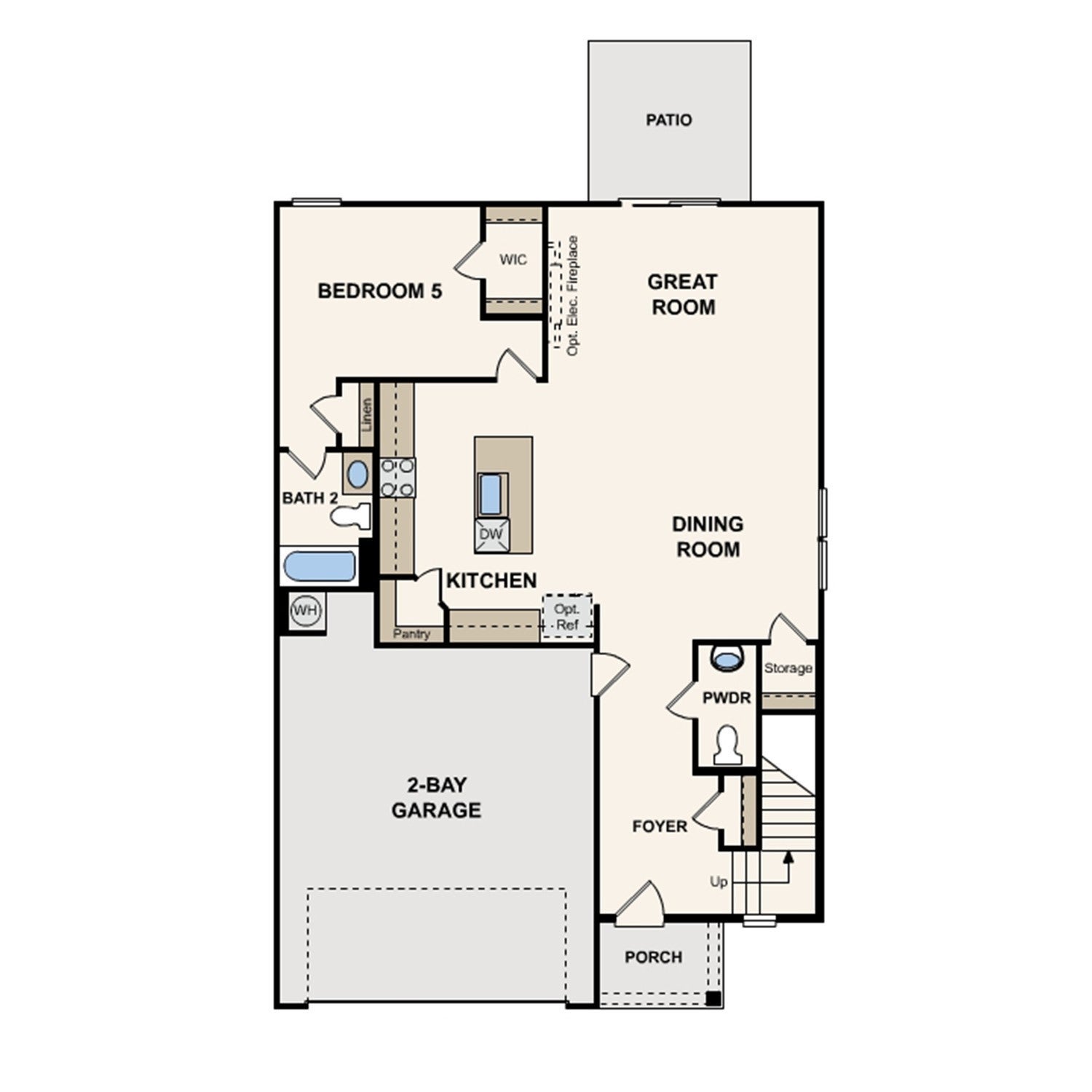
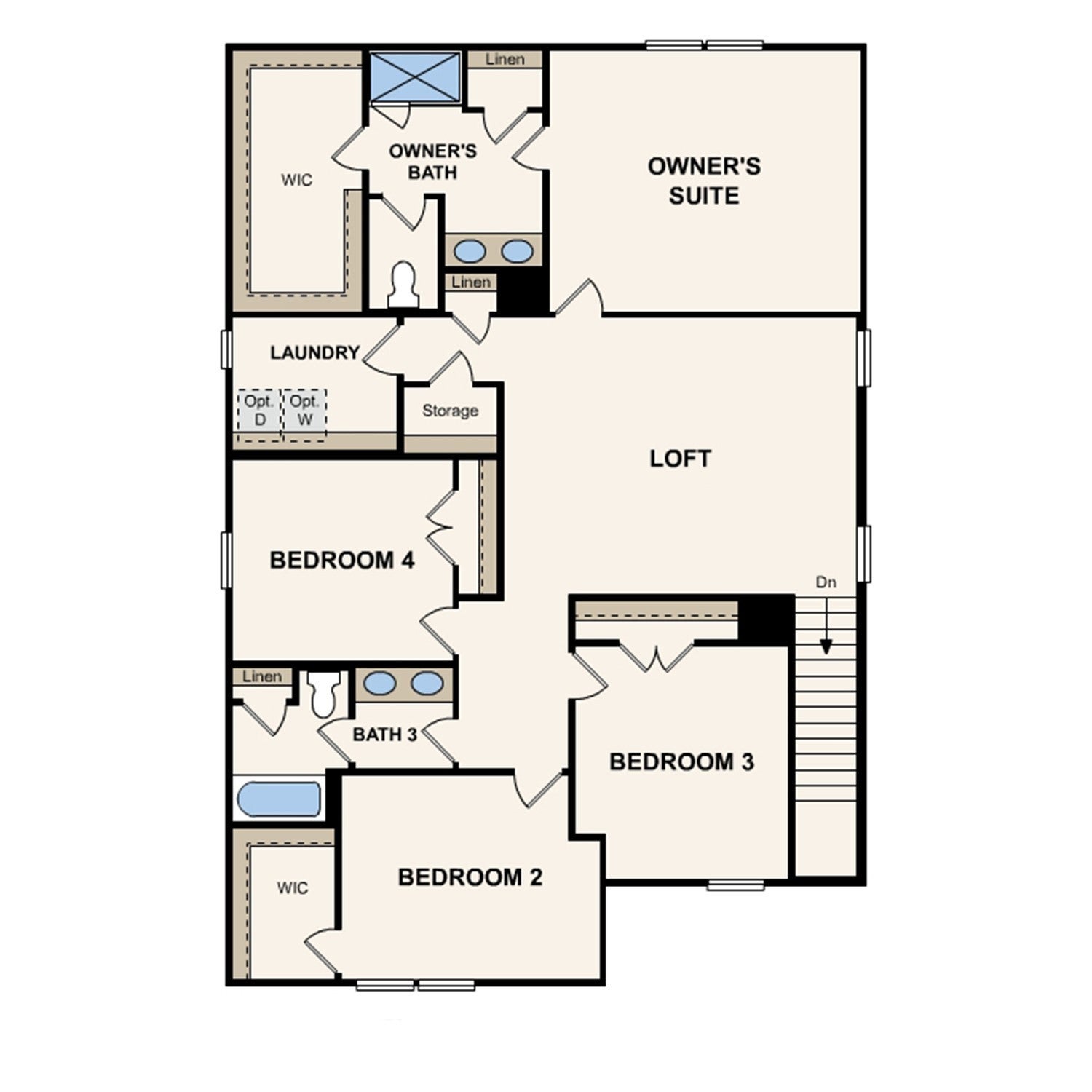
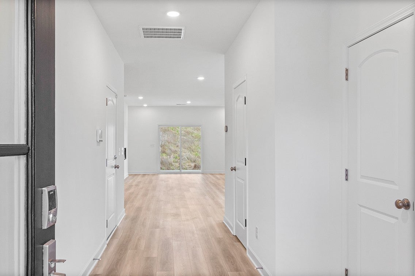
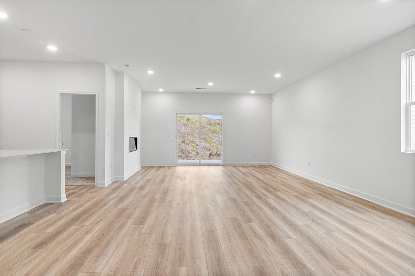
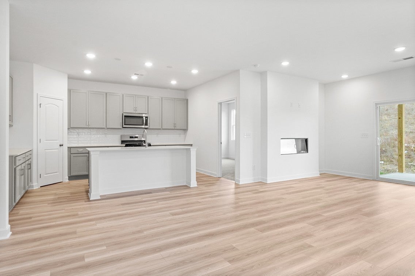
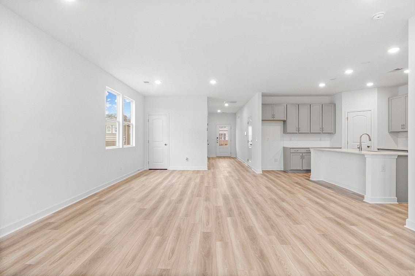
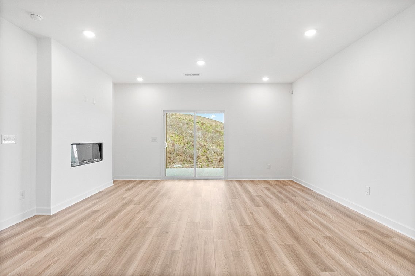
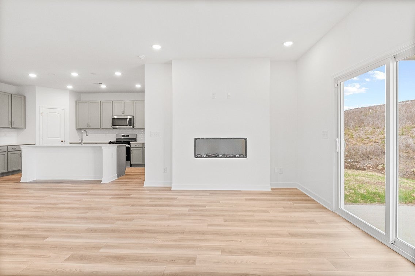
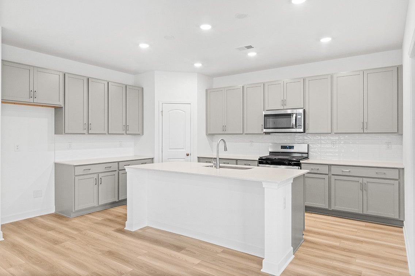
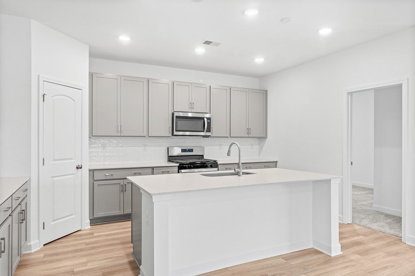

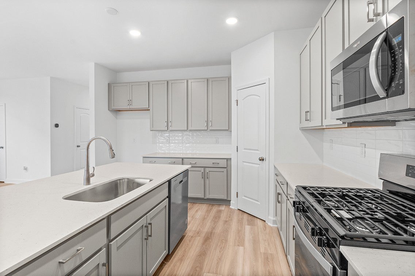
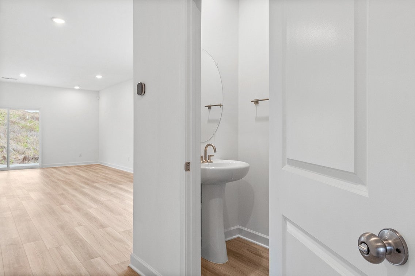
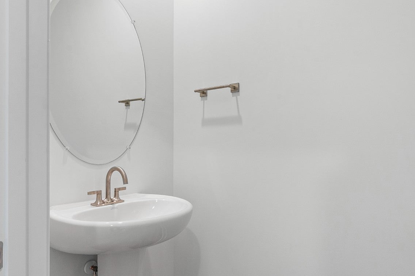
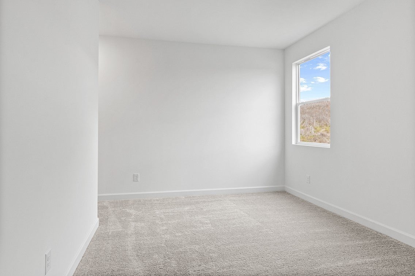
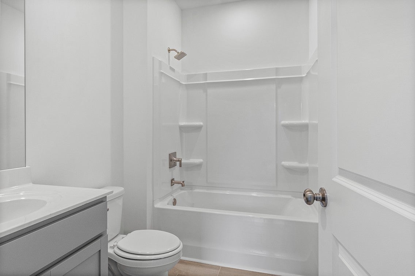
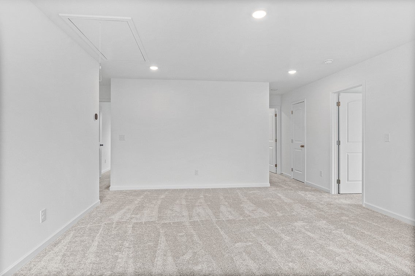
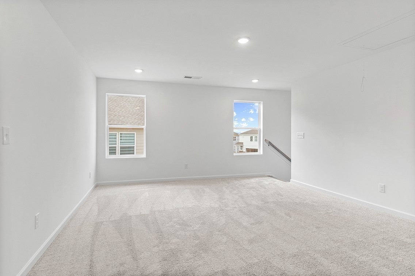
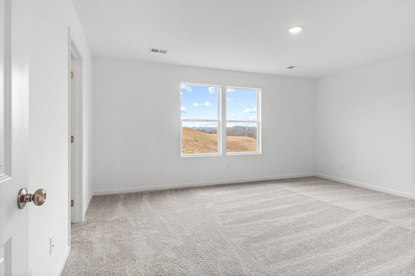
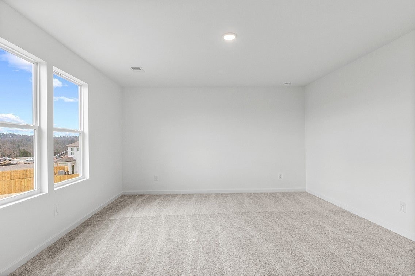
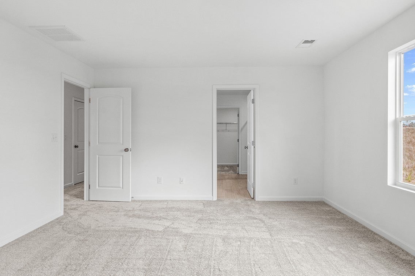
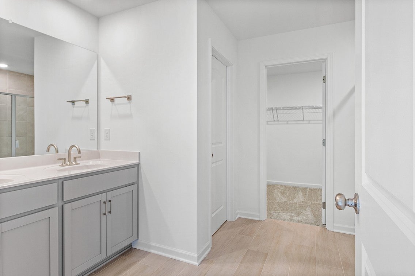
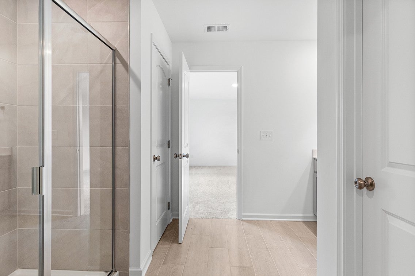
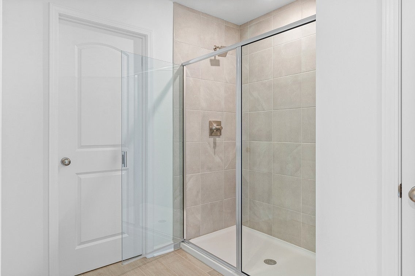
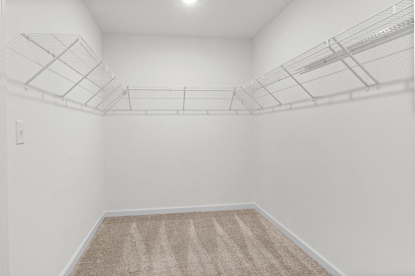
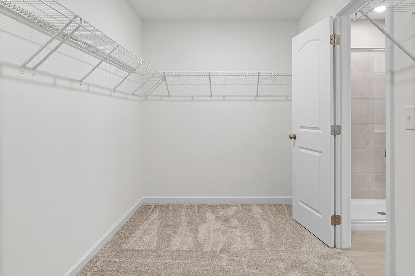
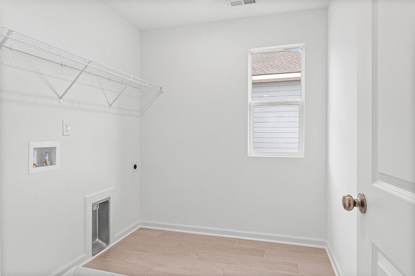
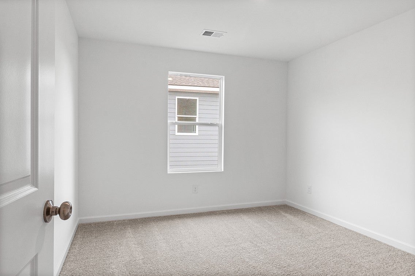
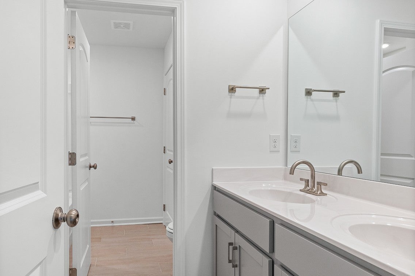
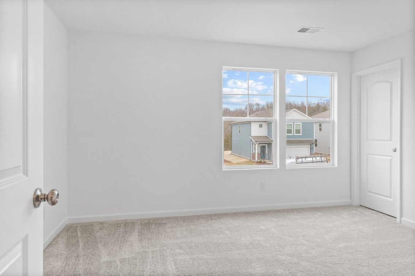
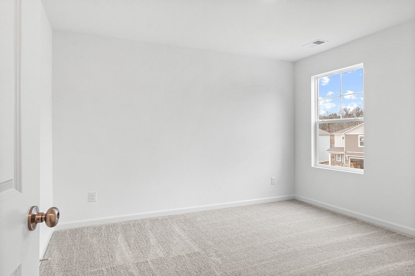
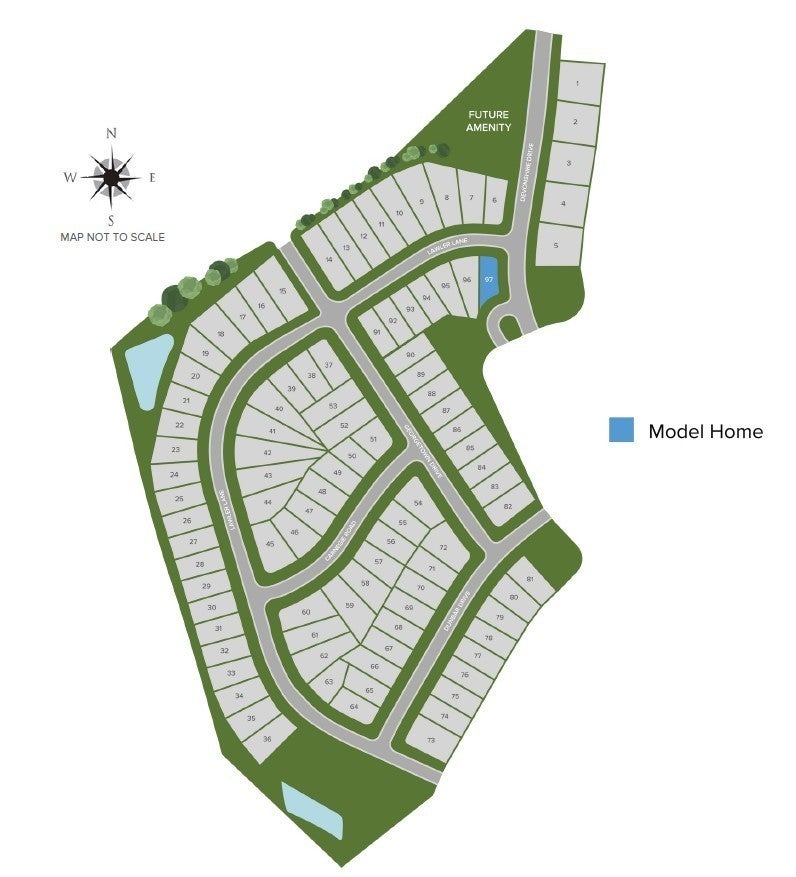
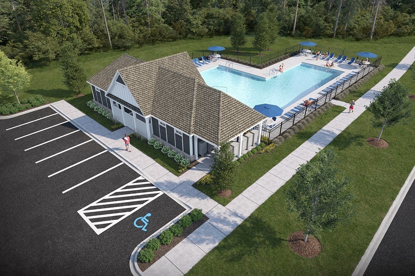
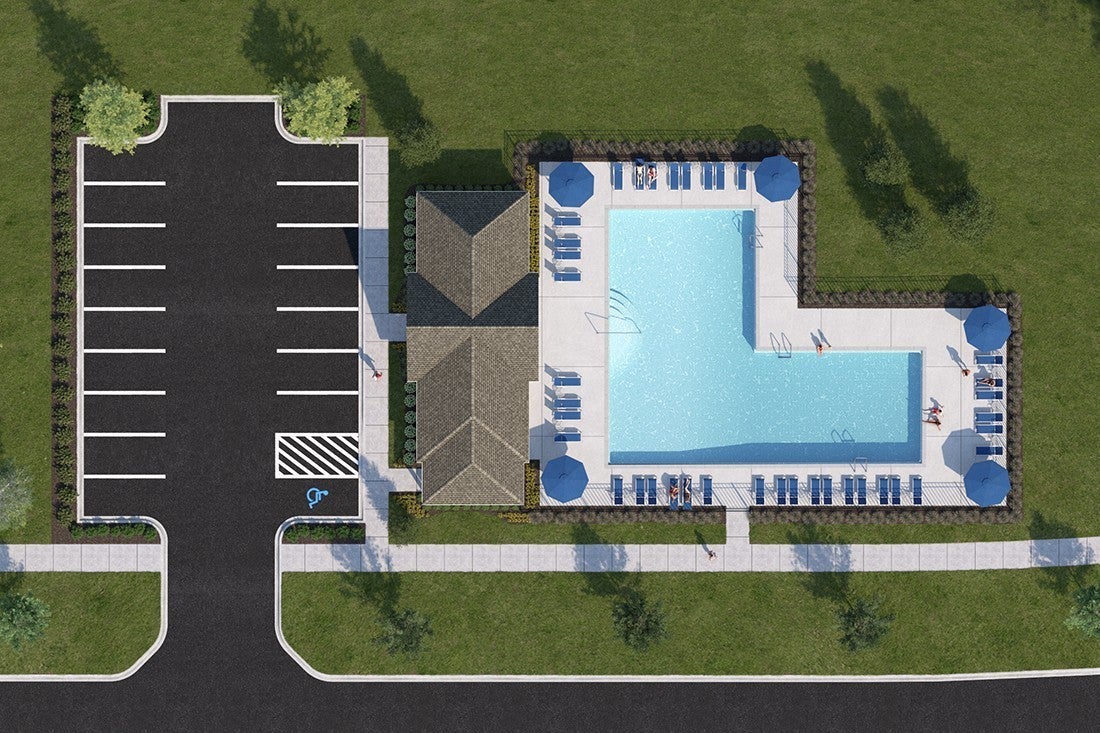
 Copyright 2025 RealTracs Solutions.
Copyright 2025 RealTracs Solutions.