$420,000 - 1809 Susan Rd, Columbia
- 4
- Bedrooms
- 3
- Baths
- 2,042
- SQ. Feet
- 0.45
- Acres
No HOA for this address! 2 primary suites! Welcome to this spacious 4 bed, 3 full bath home situated on nearly half an acre featuring beautiful flooring throughout—no carpet! The inviting dining room features wainscoting and crown molding, setting the stage for memorable gatherings. The galley-style kitchen is equipped with solid oak cabinets, recessed lighting, a corner pantry, separate coffee bar/prep area, and all stainless steel appliances included. The open-concept living area is highlighted by a stone feature wall and offers direct access to the spacious deck—perfect for entertaining or relaxing while overlooking the almost fully fenced backyard. This home offers two primary bedrooms, each with its own ensuite bath ideal for multi-generational living or guests. Three bedrooms are located on the main level, while the fourth bedroom downstairs offers flexibility and could be used as a separate den/living area, man cave, home gym, or office. Additional features include: Oversized laundry room off the garage, perfect for a mudroom/drop zone, Walk-out 2-car garage with epoxy floors, Low-maintenance landscaping. No HOA! Don’t miss this opportunity to own a spacious, move-in-ready home with room to grow in a fantastic location. Schedule your showing today!
Essential Information
-
- MLS® #:
- 2970771
-
- Price:
- $420,000
-
- Bedrooms:
- 4
-
- Bathrooms:
- 3.00
-
- Full Baths:
- 3
-
- Square Footage:
- 2,042
-
- Acres:
- 0.45
-
- Year Built:
- 2017
-
- Type:
- Residential
-
- Sub-Type:
- Single Family Residence
-
- Status:
- Active
Community Information
-
- Address:
- 1809 Susan Rd
-
- Subdivision:
- Armstrong Meadows Sec 2
-
- City:
- Columbia
-
- County:
- Maury County, TN
-
- State:
- TN
-
- Zip Code:
- 38401
Amenities
-
- Amenities:
- Underground Utilities
-
- Utilities:
- Natural Gas Available, Water Available
-
- Parking Spaces:
- 6
-
- # of Garages:
- 2
-
- Garages:
- Garage Door Opener, Garage Faces Front, Driveway
Interior
-
- Interior Features:
- Ceiling Fan(s), Entrance Foyer, Extra Closets, High Ceilings, Pantry, Walk-In Closet(s)
-
- Appliances:
- Electric Oven, Electric Range, Dishwasher, Dryer, Microwave, Refrigerator, Stainless Steel Appliance(s), Washer
-
- Heating:
- Natural Gas
-
- Cooling:
- Central Air
-
- # of Stories:
- 2
Exterior
-
- Exterior Features:
- Balcony
-
- Lot Description:
- Private
-
- Construction:
- Vinyl Siding
School Information
-
- Elementary:
- J E Woodard Elementary
-
- Middle:
- Whitthorne Middle School
-
- High:
- Columbia Central High School
Additional Information
-
- Date Listed:
- August 7th, 2025
-
- Days on Market:
- 56
Listing Details
- Listing Office:
- Re/max Encore
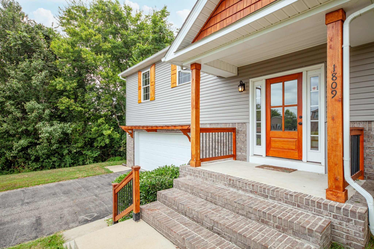
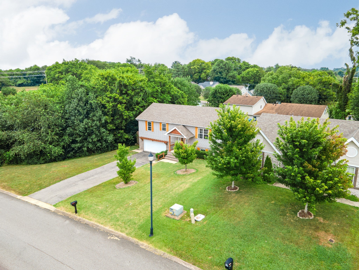
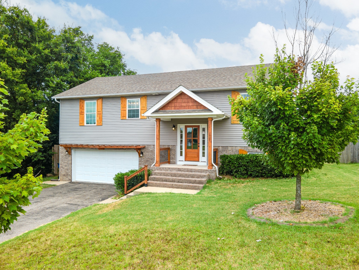
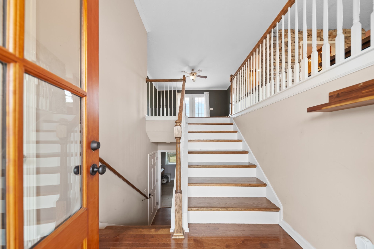
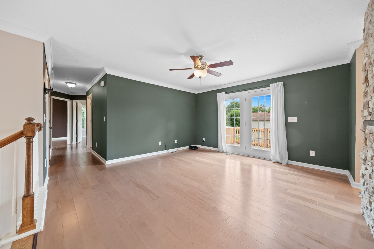
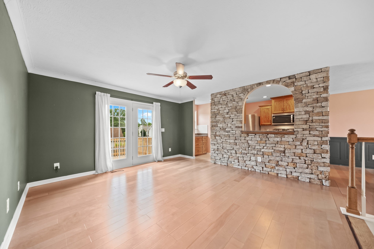
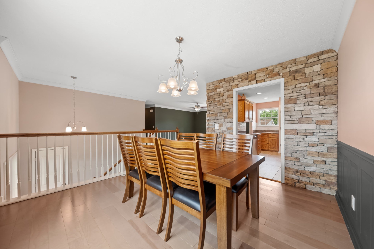
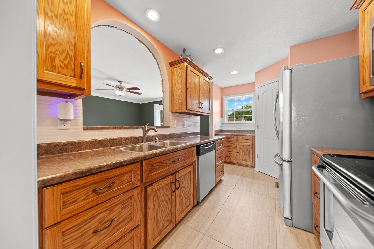
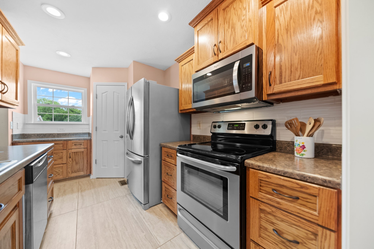
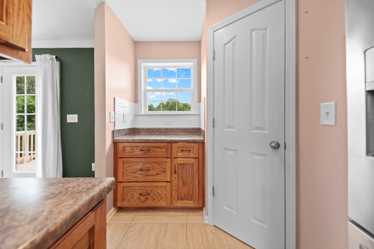
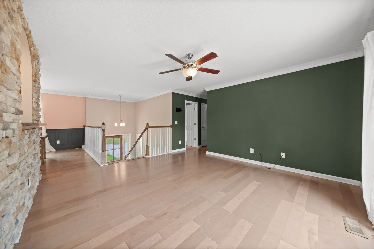
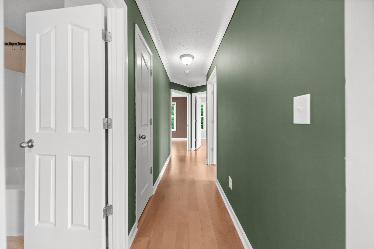
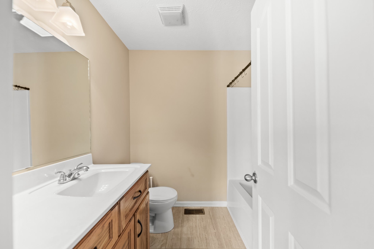
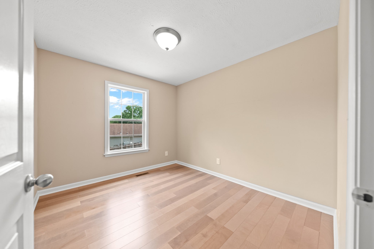
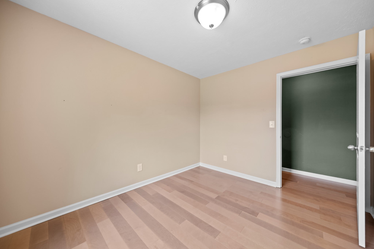
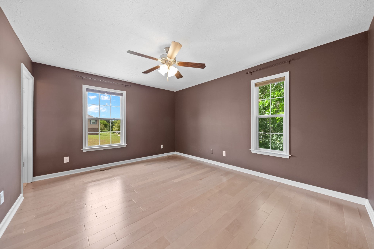
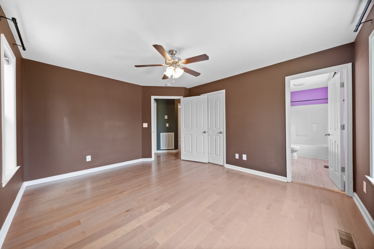
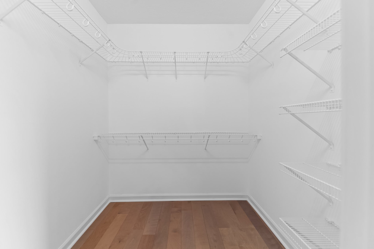
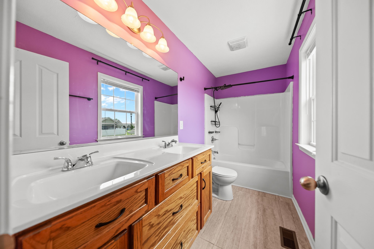
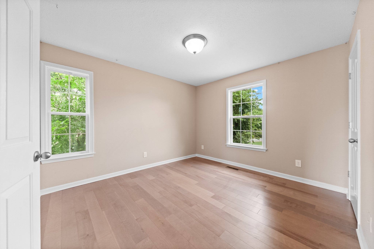
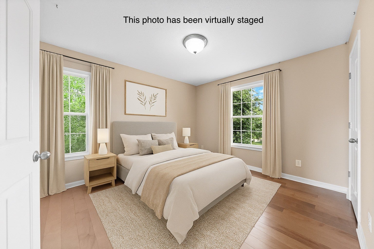
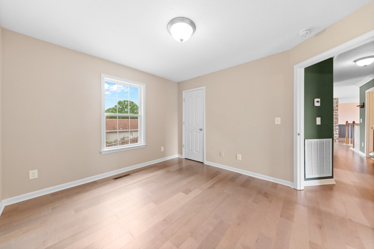
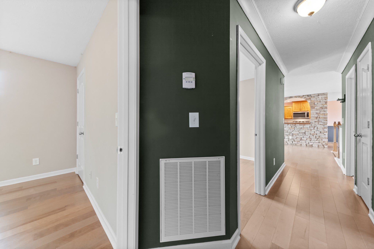
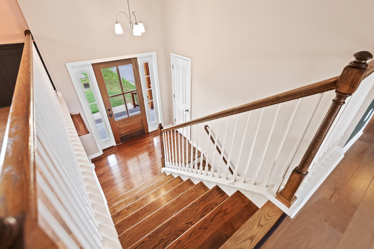
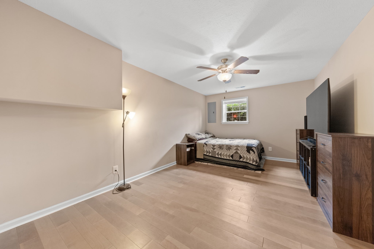
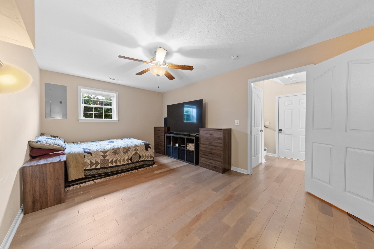
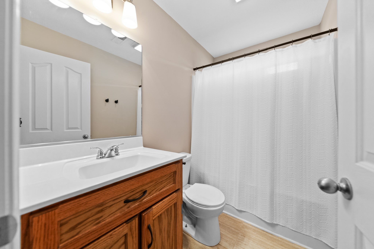
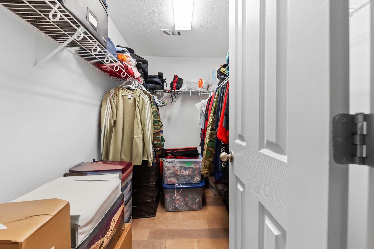
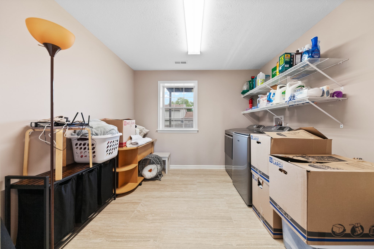
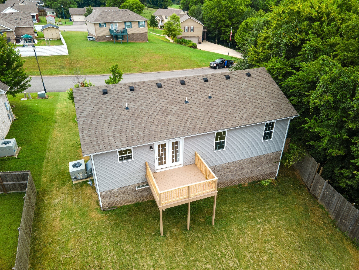
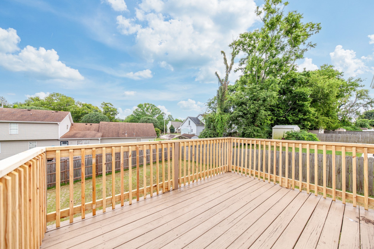
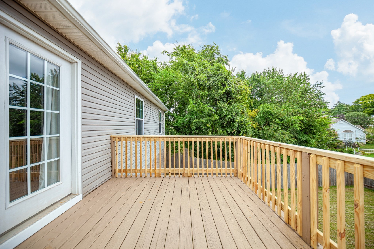
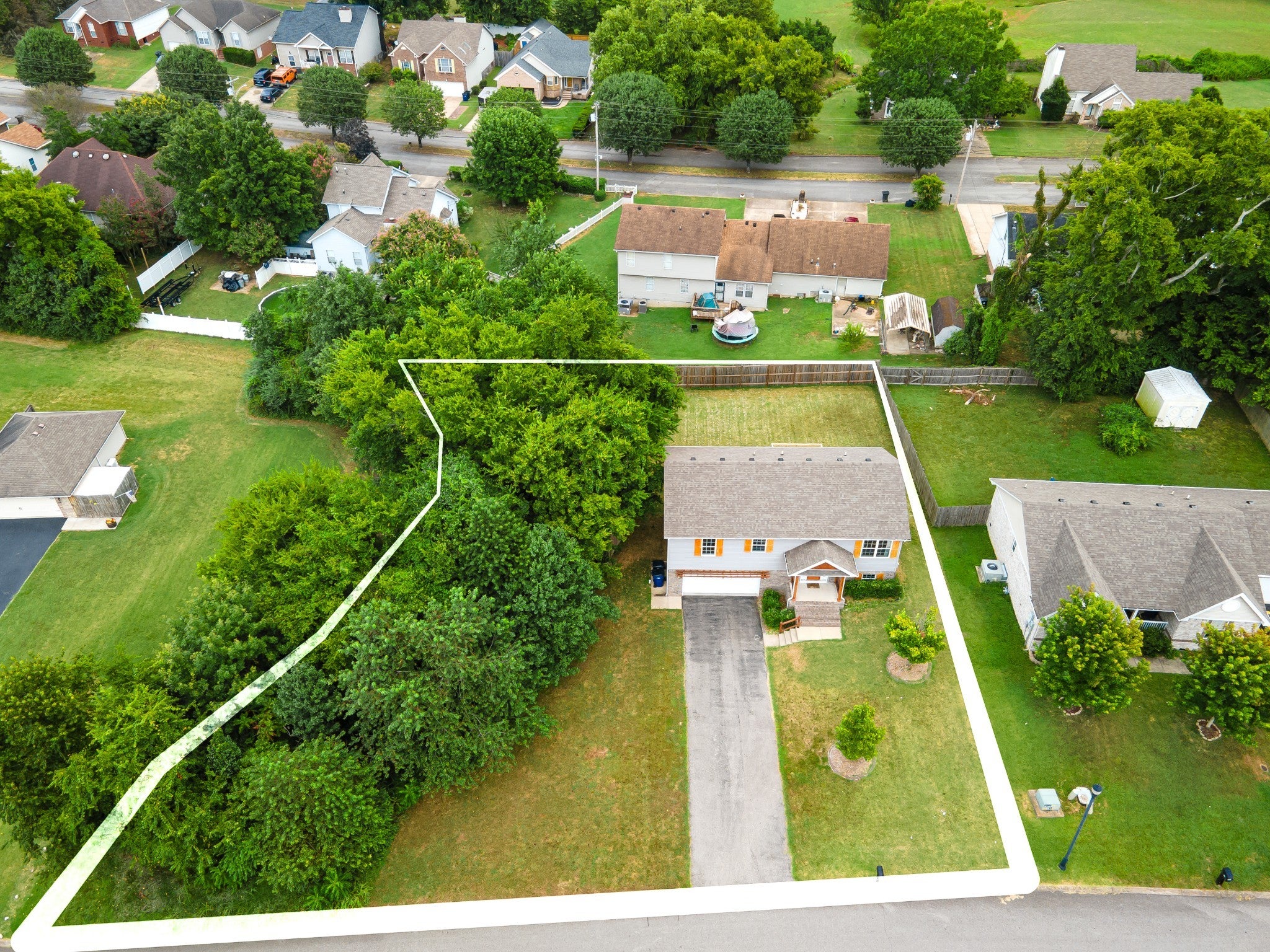
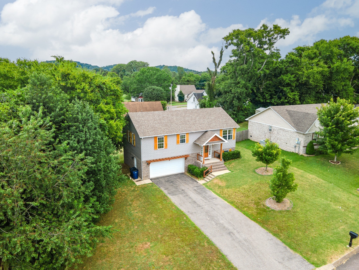
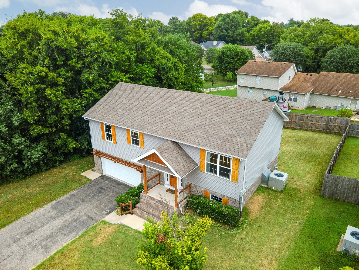
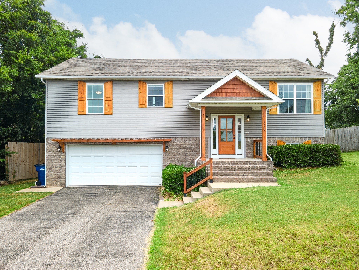
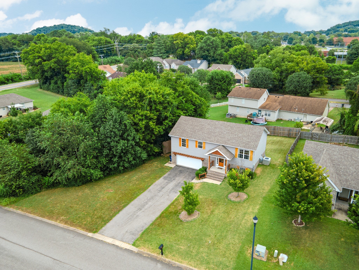
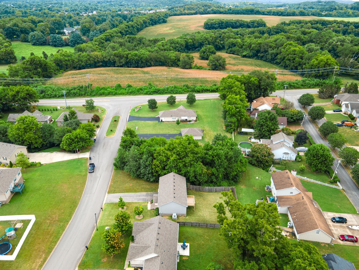
 Copyright 2025 RealTracs Solutions.
Copyright 2025 RealTracs Solutions.