$714,900 - 7197 Highland Rd, Portland
- 3
- Bedrooms
- 2
- Baths
- 2,153
- SQ. Feet
- 5.02
- Acres
Tucked away on five private acres with wooded frontage and a long, winding drive, this enchanting property offers the ultimate in privacy and natural beauty. Thoughtfully maintained and lovingly curated by its current owner, this home is a true storybook retreat. In addition to the main residence, the property features a detached three-car garage with framed upper-level living quarters waiting to be completed, a spacious powered workshop, and a garden ready for the green thumb in the family. Two expansive decks provide the perfect setting for outdoor entertaining or simply soaking in the peaceful surroundings. Inside, you'll find a fully renovated chef’s eat-in kitchen complete with granite countertops, an enameled farmhouse sink, ample cabinetry, and a charming walk-in pantry. The single-level floor plan includes thoughtful updates throughout, including a cozy rustic stone fireplace with new gas logs and a remote starter, a generous primary suite with a large closet and full bath, and a guest bedroom with vaulted ceilings and a shared Jack & Jill bathroom. Additional highlights include double-pane, low-E argon gas window inserts installed in 2023, updated flooring, and numerous thoughtful touches throughout. All of this, just 39 miles from Nashville and 35 miles from Bowling Green, KY. Come experience the serenity and charm of 7197 Highland Road in Portland, Tennessee—your private retreat awaits.
Essential Information
-
- MLS® #:
- 2970707
-
- Price:
- $714,900
-
- Bedrooms:
- 3
-
- Bathrooms:
- 2.00
-
- Full Baths:
- 2
-
- Square Footage:
- 2,153
-
- Acres:
- 5.02
-
- Year Built:
- 2000
-
- Type:
- Residential
-
- Sub-Type:
- Single Family Residence
-
- Style:
- Traditional
-
- Status:
- Active
Community Information
-
- Address:
- 7197 Highland Rd
-
- Subdivision:
- L&W Properties LLC Splits
-
- City:
- Portland
-
- County:
- Robertson County, TN
-
- State:
- TN
-
- Zip Code:
- 37148
Amenities
-
- Utilities:
- Water Available
-
- Parking Spaces:
- 5
-
- # of Garages:
- 3
-
- Garages:
- Detached, Parking Pad
Interior
-
- Appliances:
- Electric Range, Dishwasher, Disposal, Microwave
-
- Heating:
- Central
-
- Cooling:
- Central Air
-
- Fireplace:
- Yes
-
- # of Fireplaces:
- 1
-
- # of Stories:
- 1
Exterior
-
- Lot Description:
- Level, Wooded
-
- Roof:
- Shingle
-
- Construction:
- Vinyl Siding
School Information
-
- Elementary:
- East Robertson Elementary
-
- Middle:
- East Robertson High School
-
- High:
- East Robertson High School
Additional Information
-
- Date Listed:
- August 21st, 2025
-
- Days on Market:
- 15
Listing Details
- Listing Office:
- Parks Compass
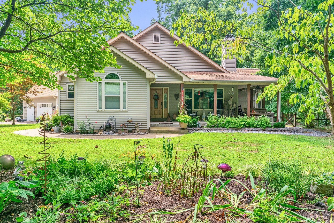
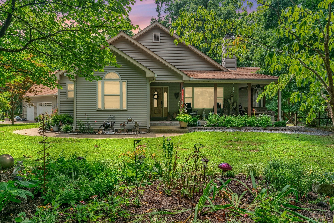
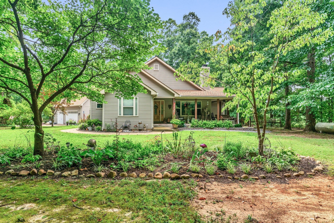
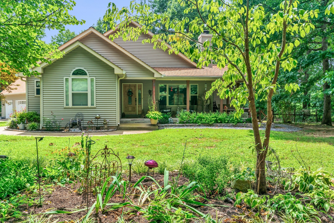
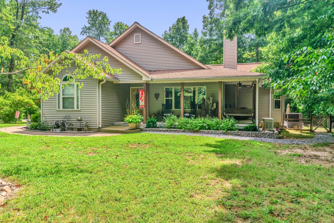
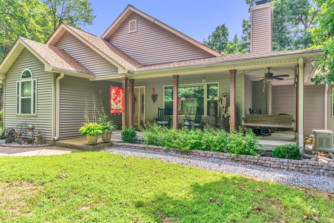
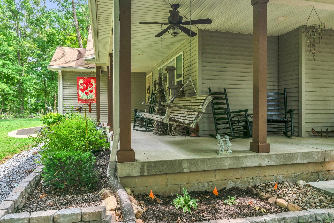
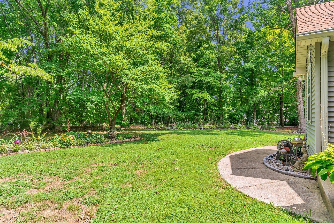
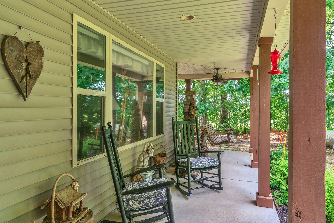
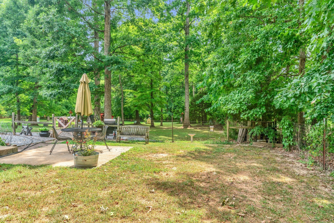
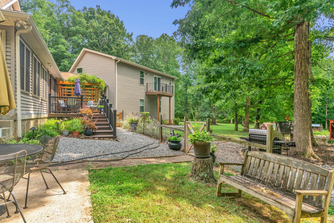
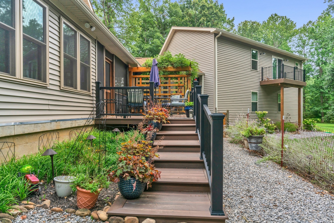
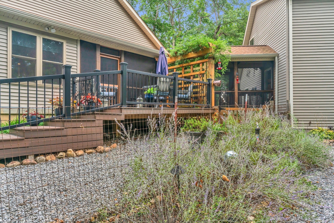
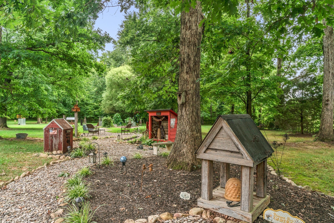
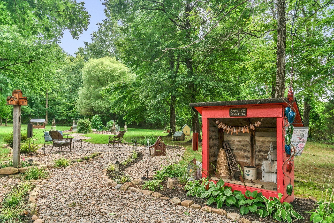
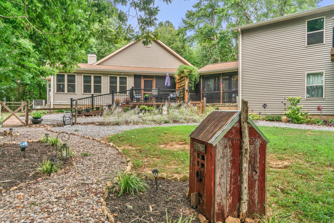
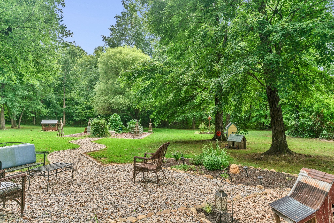
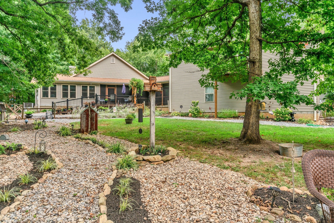
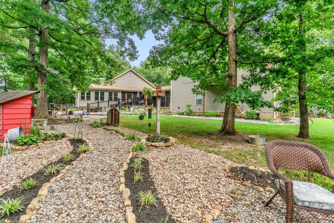
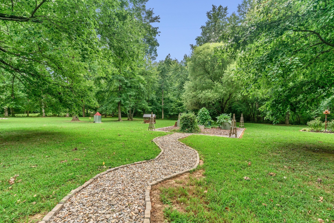
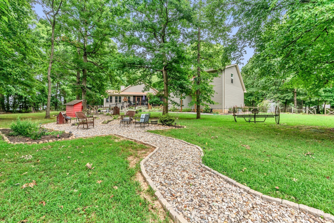
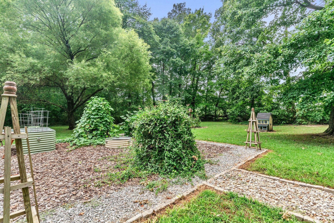
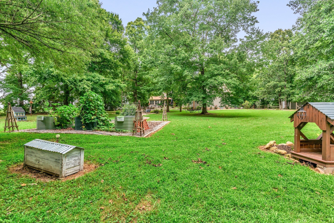
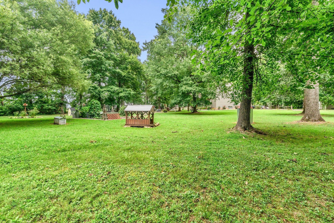
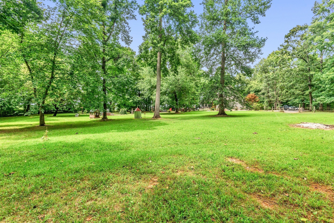
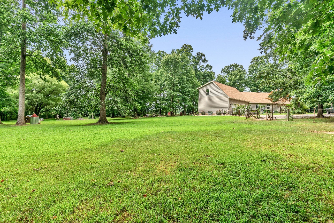
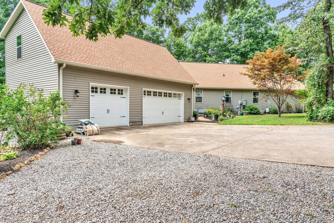
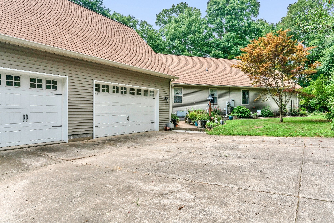
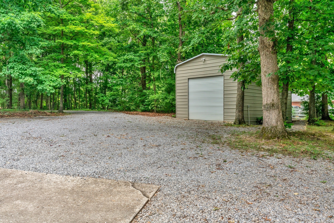
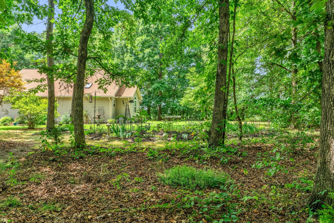
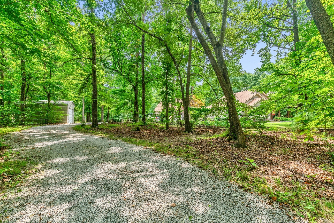
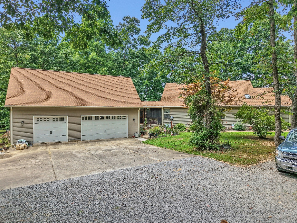
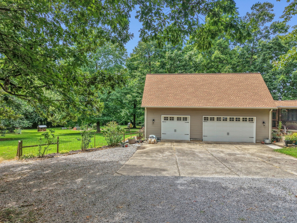
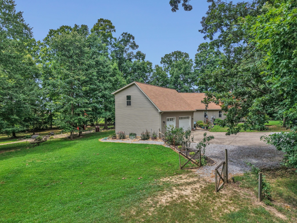
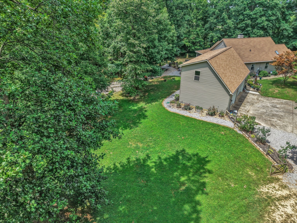
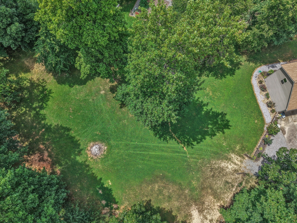
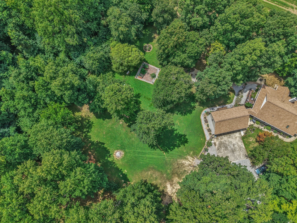
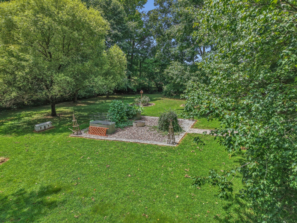
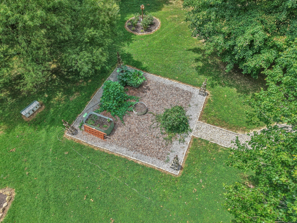
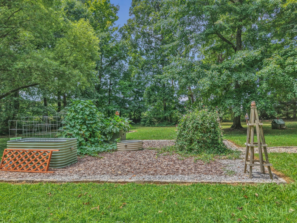
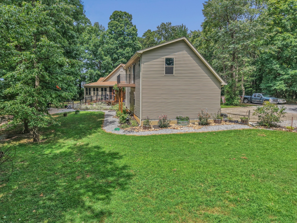
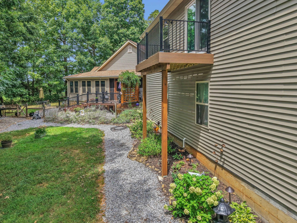
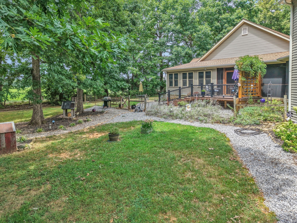
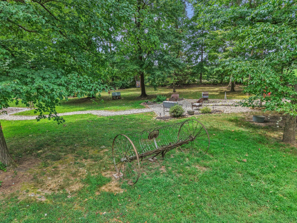
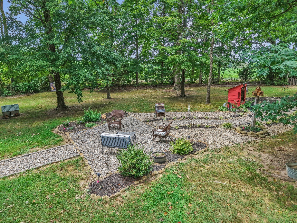
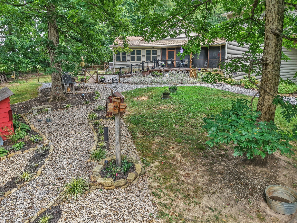
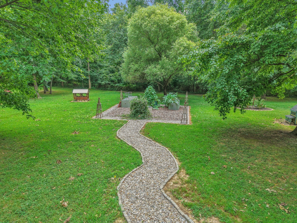
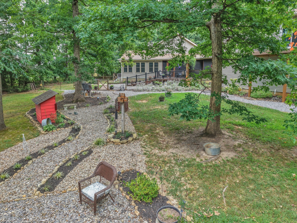
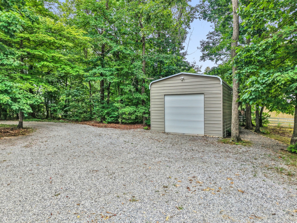
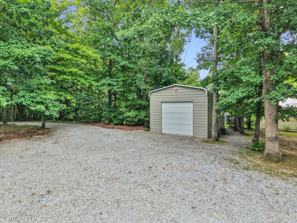
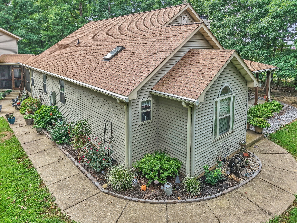
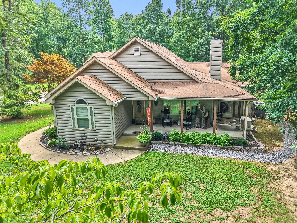
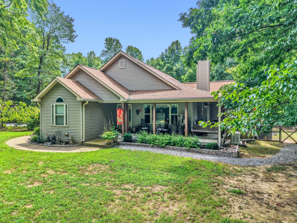
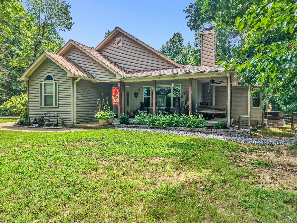
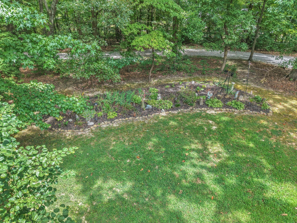
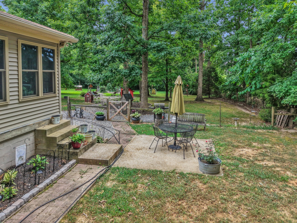
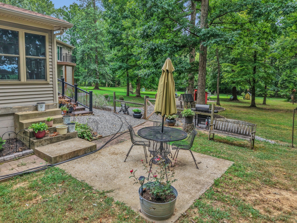
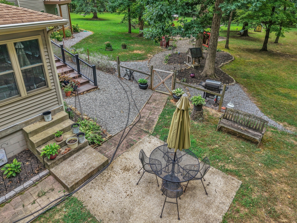
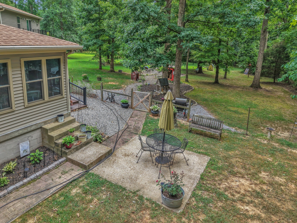
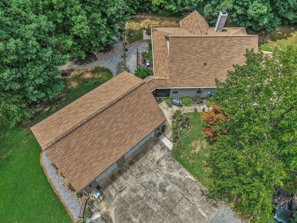
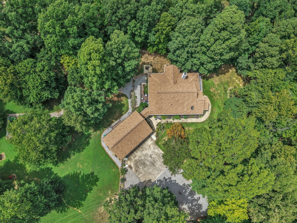
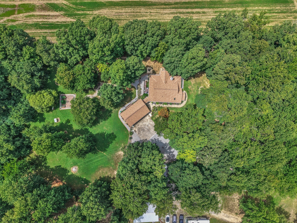
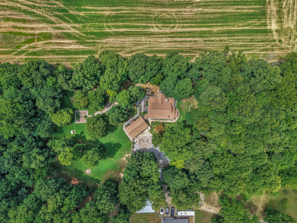
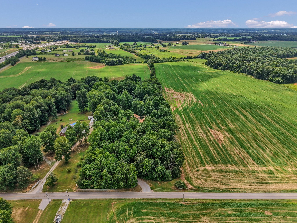
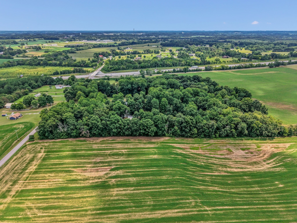
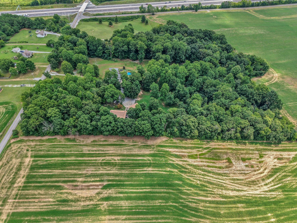
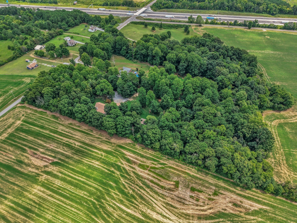
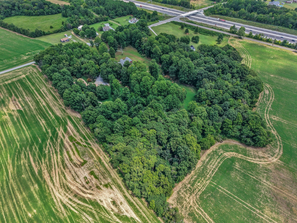
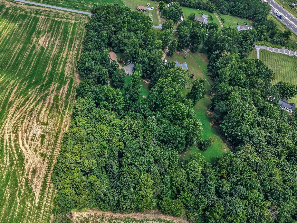
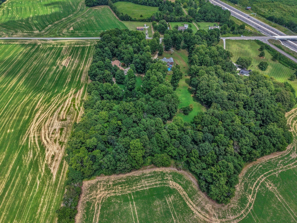
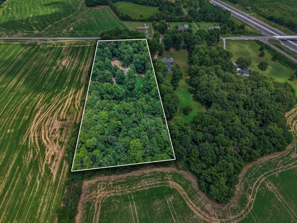
 Copyright 2025 RealTracs Solutions.
Copyright 2025 RealTracs Solutions.