$475,000 - 652 Timber Ridge Dr, Lexington
- 3
- Bedrooms
- 2½
- Baths
- 2,198
- SQ. Feet
- 1.92
- Acres
Custom Built Brick!!, 1.9 Acre Lot. 30x50 Shop. Built in 2021 with comfort and style in mind. The eye-catching kitchen is a true centerpiece- perfect for cooking, entertaining, and making memories. Open floor plan. Split bedroom plan. Kitchen features island, and tons of cabinets for all your storage needs. Included are the stainless kitchen appliances, You will enjoy all the natural light, high ceilings, and beautiful tile floors. The primary bedroom is private, complete with bath and sitting area. The other bedrooms are joined together with bath. There is also a half bath for guests use. Step outside to enjoy a spacious patio, ideal for relaxing evenings or weekend gatherings. A versatile 30x50 shop offers endless possibilities for hobbies, storage, or workspace. Bring the RV, boat, or any other toys you treasure. Whole house generator is also included. For ease of use, the garage is a drive through. Yeah, how neat is that! All of this sits on a spacious 1.92 acre lot- plenty of room to enjoy and grow. Located between Lexington & Jackson. It has location! West Pointe is a beautiful neighborhood with oversized lots and a country feel. Call us today for your private tour!
Essential Information
-
- MLS® #:
- 2970686
-
- Price:
- $475,000
-
- Bedrooms:
- 3
-
- Bathrooms:
- 2.50
-
- Full Baths:
- 2
-
- Half Baths:
- 1
-
- Square Footage:
- 2,198
-
- Acres:
- 1.92
-
- Year Built:
- 2021
-
- Type:
- Residential
-
- Sub-Type:
- Single Family Residence
-
- Style:
- Traditional
-
- Status:
- Active
Community Information
-
- Address:
- 652 Timber Ridge Dr
-
- Subdivision:
- West Pointe
-
- City:
- Lexington
-
- County:
- Henderson County, TN
-
- State:
- TN
-
- Zip Code:
- 38351
Amenities
-
- Utilities:
- Water Available
-
- Parking Spaces:
- 6
-
- # of Garages:
- 2
-
- Garages:
- Attached
Interior
-
- Interior Features:
- Central Vacuum, High Ceilings, Open Floorplan, Walk-In Closet(s), High Speed Internet
-
- Appliances:
- Built-In Electric Oven, Cooktop, Dishwasher, Microwave, Refrigerator
-
- Heating:
- Central
-
- Cooling:
- Central Air
-
- # of Stories:
- 1
Exterior
-
- Exterior Features:
- Storage
-
- Construction:
- Brick
School Information
-
- Elementary:
- Paul G. Caywood Elementary
-
- Middle:
- Lexington Middle School
-
- High:
- Lexington High School
Additional Information
-
- Date Listed:
- August 7th, 2025
-
- Days on Market:
- 47
Listing Details
- Listing Office:
- Re/max Unlimited
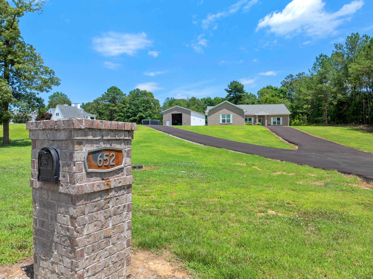
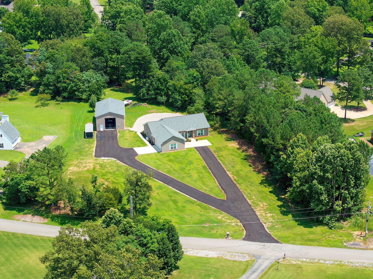
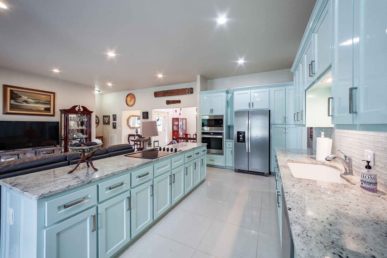
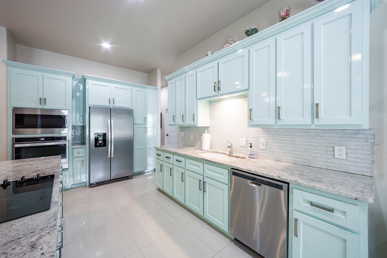
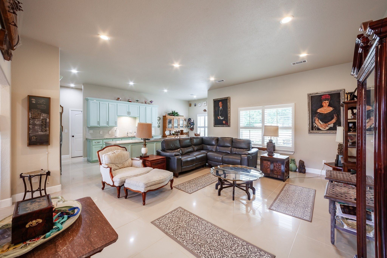
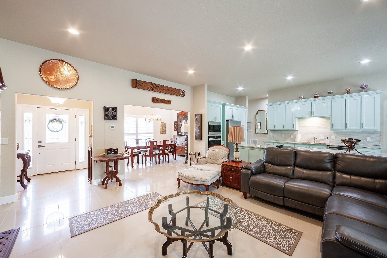
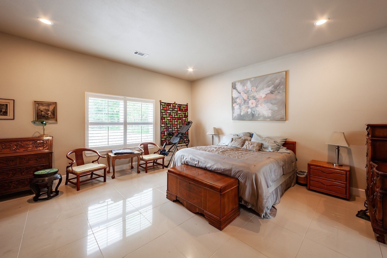
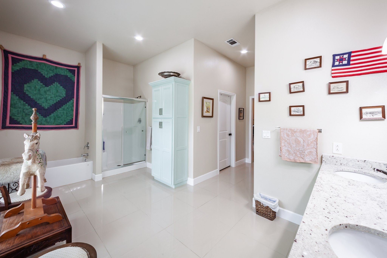
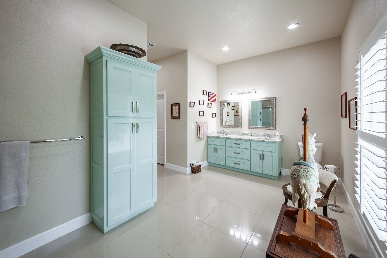
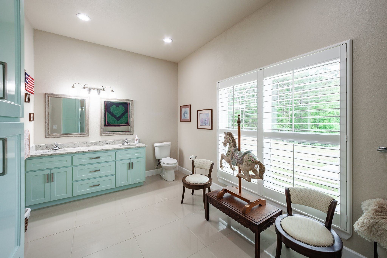
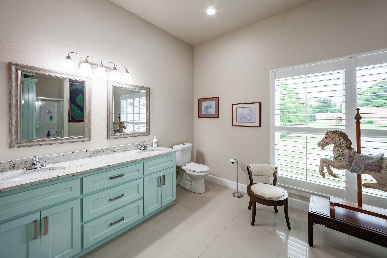
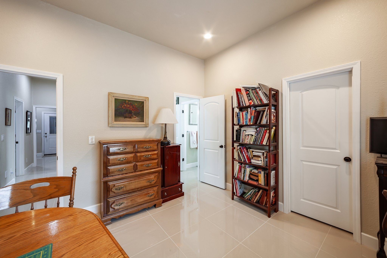
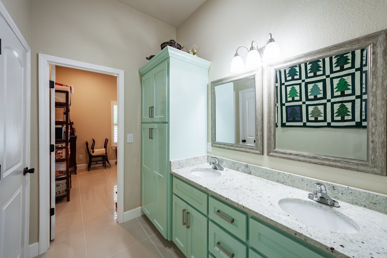
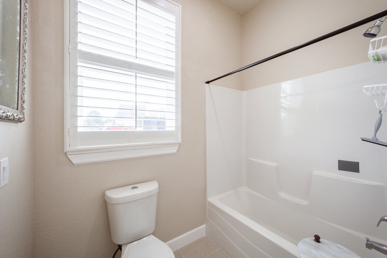
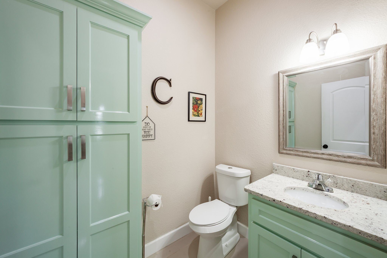
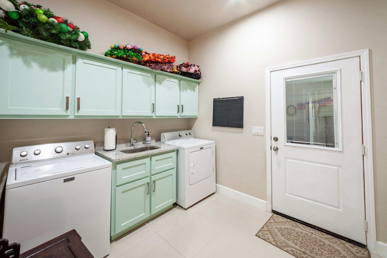
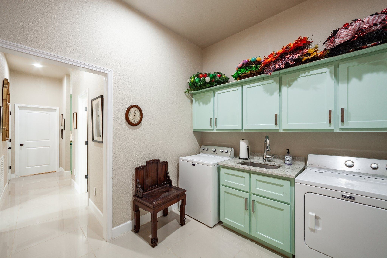
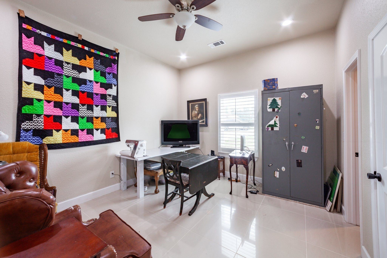
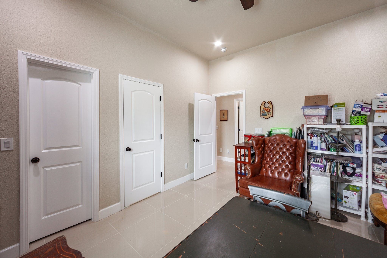
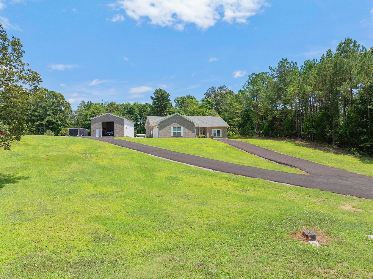
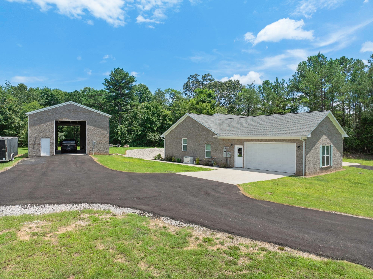
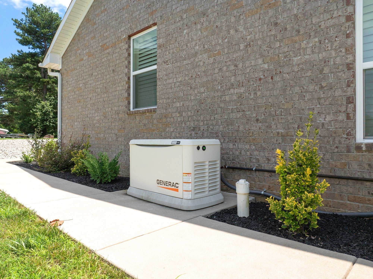
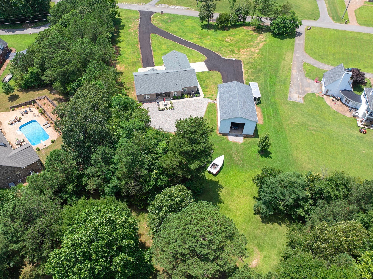
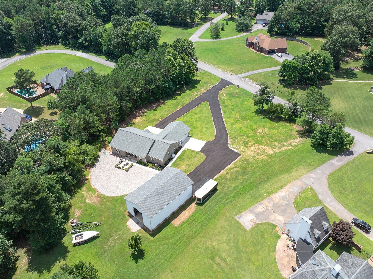
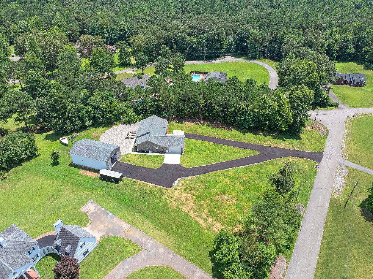
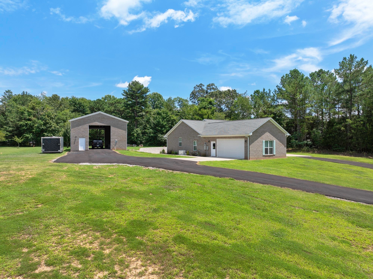
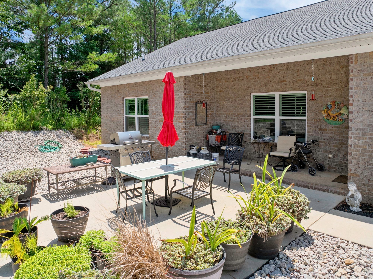
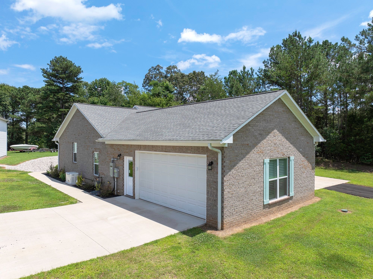
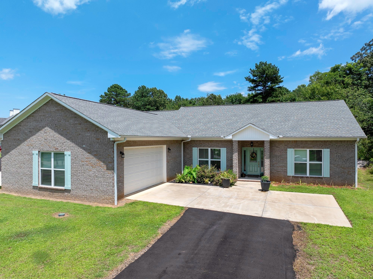
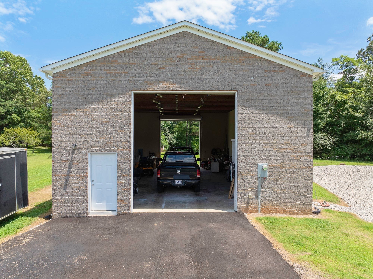
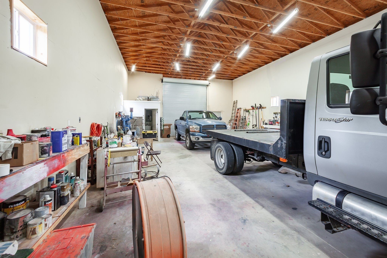
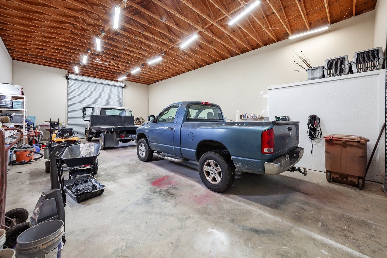
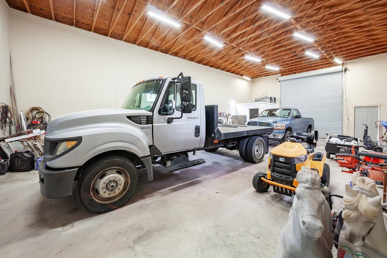
 Copyright 2025 RealTracs Solutions.
Copyright 2025 RealTracs Solutions.