$699,900 - 102 Stewarts Landing Dr, Mount Juliet
- 4
- Bedrooms
- 3½
- Baths
- 2,891
- SQ. Feet
- 0.23
- Acres
**NOTE: Stairs have been added to back deck since photos were taken** We are offering a 1% seller credit towards closing costs or a rate buy down! New build by Stillwater Construction has 4 large bedrooms + 3.5 baths, blending contemporary design with serene creek views. Not in a flood zone! First floor open floor plan is anchored by a striking stone fireplace, while three balconies offer stunning vistas and ideal spaces for relaxation. Gas stove makes cooking meals taste better + stainless steel aplliances in the kitchen. Primary suite is a tranquil retreat with a spa-like bathroom that has dual vanities, a walk-in shower, plus a soaking tub overlooking your private backyard. Enjoy privacy where no one can ever build behind you.
Essential Information
-
- MLS® #:
- 2970649
-
- Price:
- $699,900
-
- Bedrooms:
- 4
-
- Bathrooms:
- 3.50
-
- Full Baths:
- 3
-
- Half Baths:
- 1
-
- Square Footage:
- 2,891
-
- Acres:
- 0.23
-
- Year Built:
- 2023
-
- Type:
- Residential
-
- Sub-Type:
- Single Family Residence
-
- Status:
- Active
Community Information
-
- Address:
- 102 Stewarts Landing Dr
-
- Subdivision:
- Stewarts Landing Ph 1
-
- City:
- Mount Juliet
-
- County:
- Wilson County, TN
-
- State:
- TN
-
- Zip Code:
- 37122
Amenities
-
- Amenities:
- Playground, Sidewalks
-
- Utilities:
- Water Available, Cable Connected
-
- Parking Spaces:
- 2
-
- # of Garages:
- 2
-
- Garages:
- Garage Door Opener, Garage Faces Front, Driveway, On Street
-
- View:
- Water
Interior
-
- Interior Features:
- Built-in Features, Ceiling Fan(s), Entrance Foyer, Walk-In Closet(s), High Speed Internet
-
- Appliances:
- Dishwasher, Disposal, Freezer, Microwave, Refrigerator, Stainless Steel Appliance(s), Electric Oven, Gas Range
-
- Heating:
- Central
-
- Cooling:
- Ceiling Fan(s), Central Air
-
- Fireplace:
- Yes
-
- # of Fireplaces:
- 1
-
- # of Stories:
- 2
Exterior
-
- Exterior Features:
- Balcony
-
- Lot Description:
- Sloped
-
- Roof:
- Asphalt
-
- Construction:
- Brick
School Information
-
- Elementary:
- Rutland Elementary
-
- Middle:
- Gladeville Middle School
-
- High:
- Wilson Central High School
Additional Information
-
- Date Listed:
- August 8th, 2025
-
- Days on Market:
- 32
Listing Details
- Listing Office:
- Compass
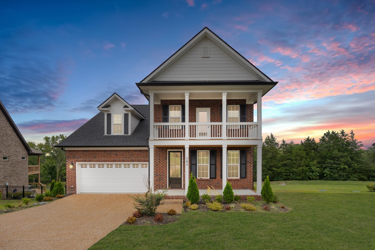
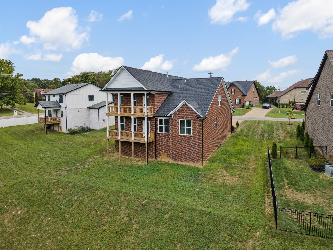
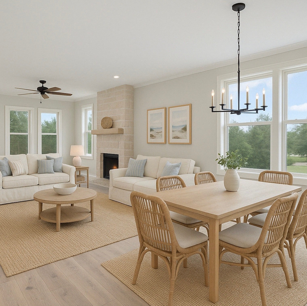
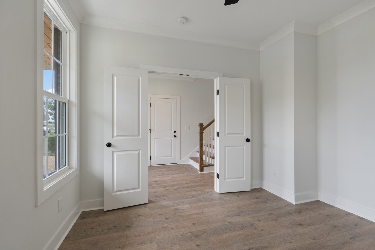
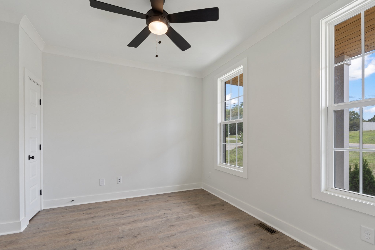
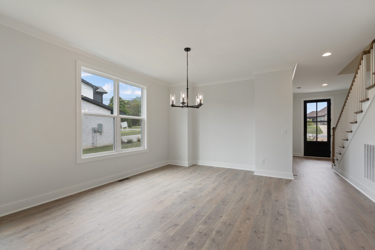
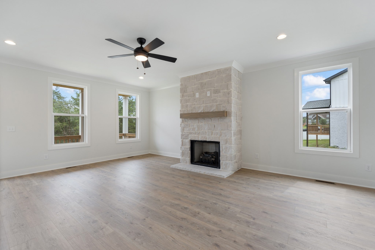
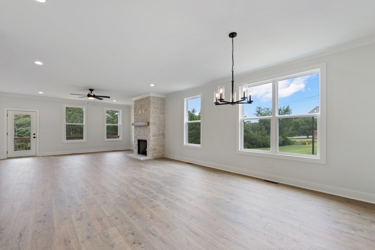
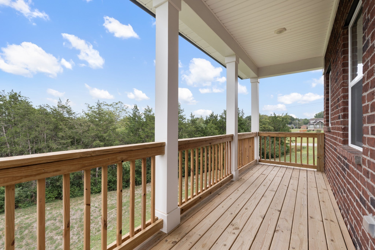
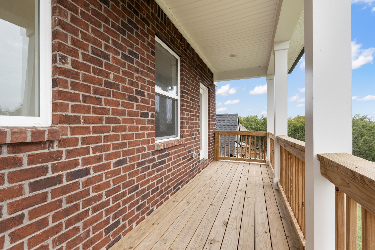
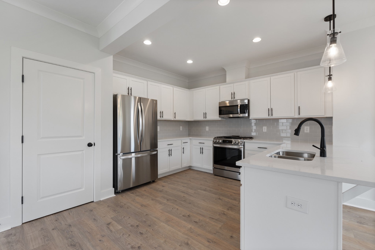
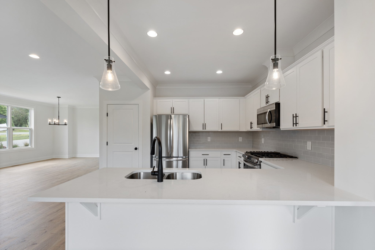
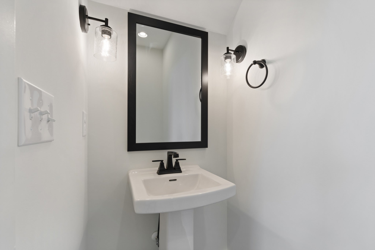
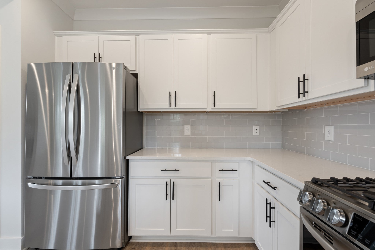
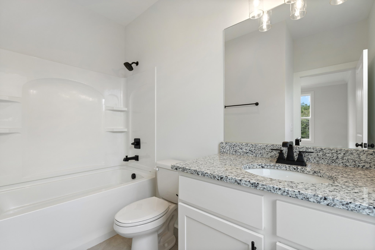
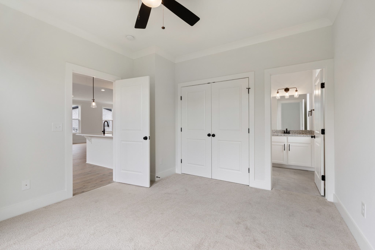
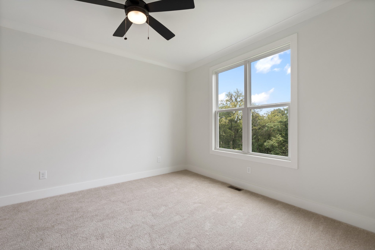
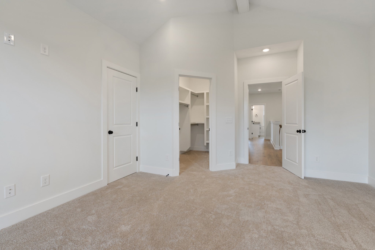
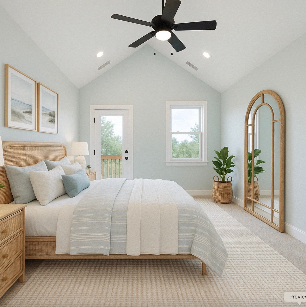
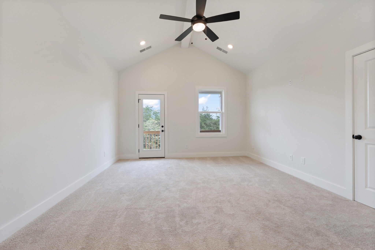
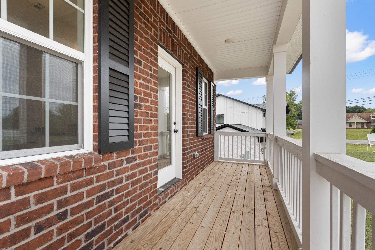
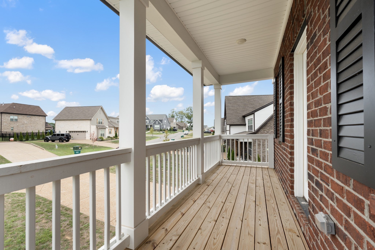
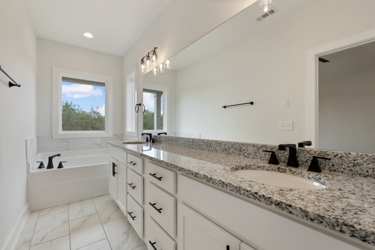
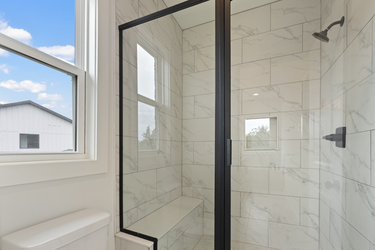
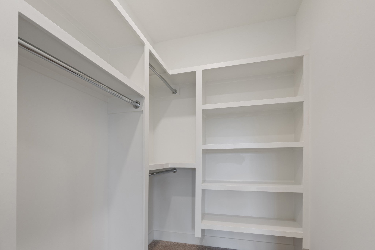
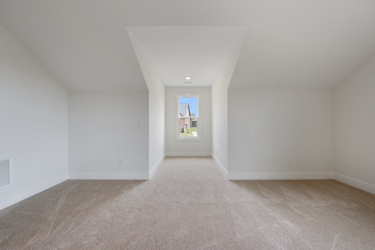
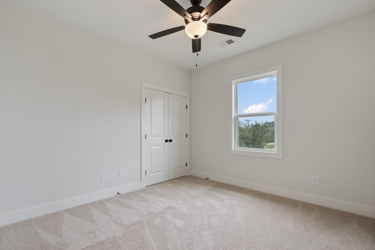
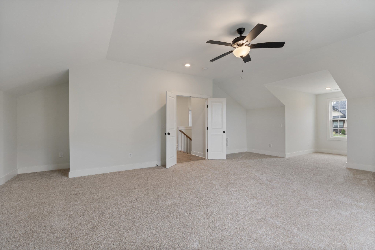
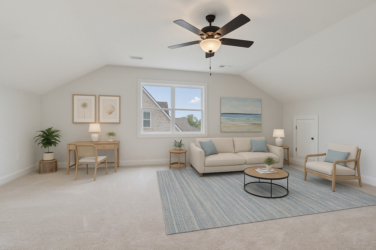
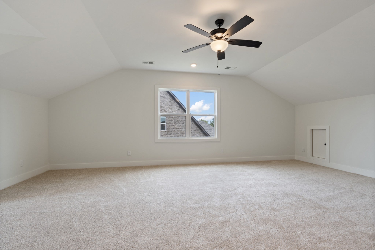
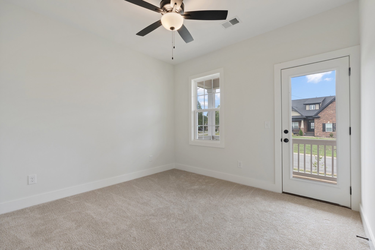
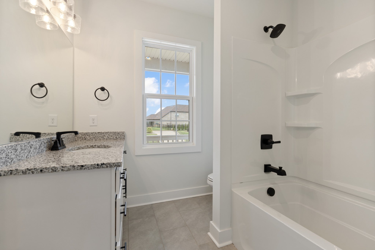
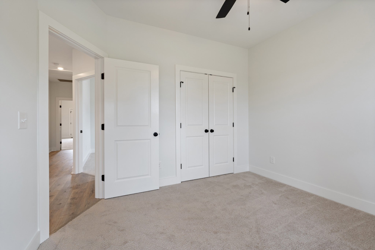
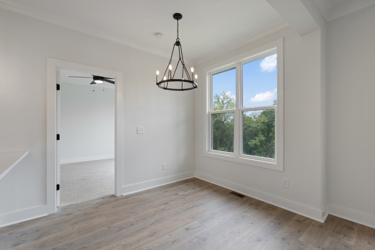
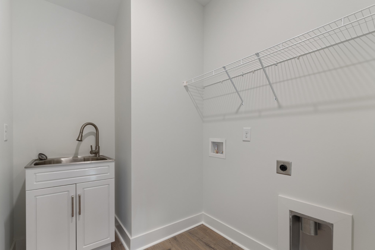
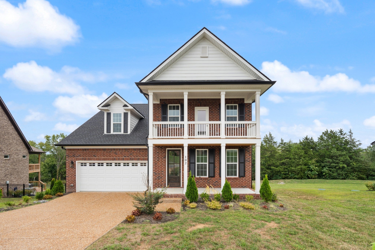
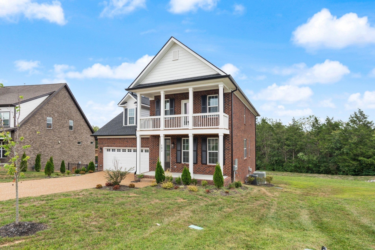
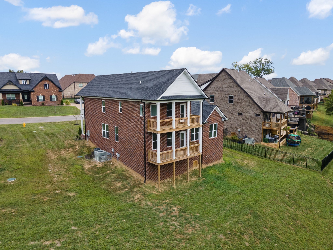
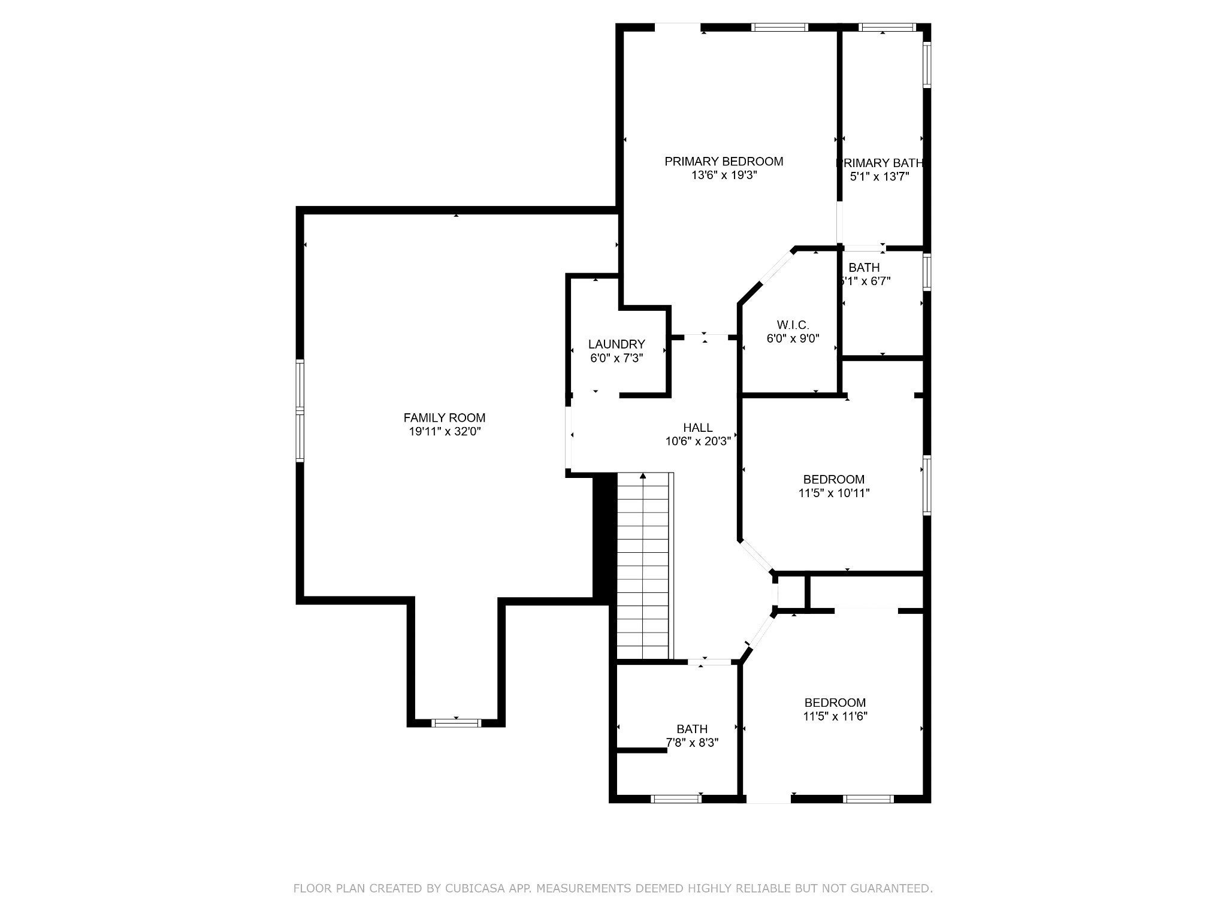
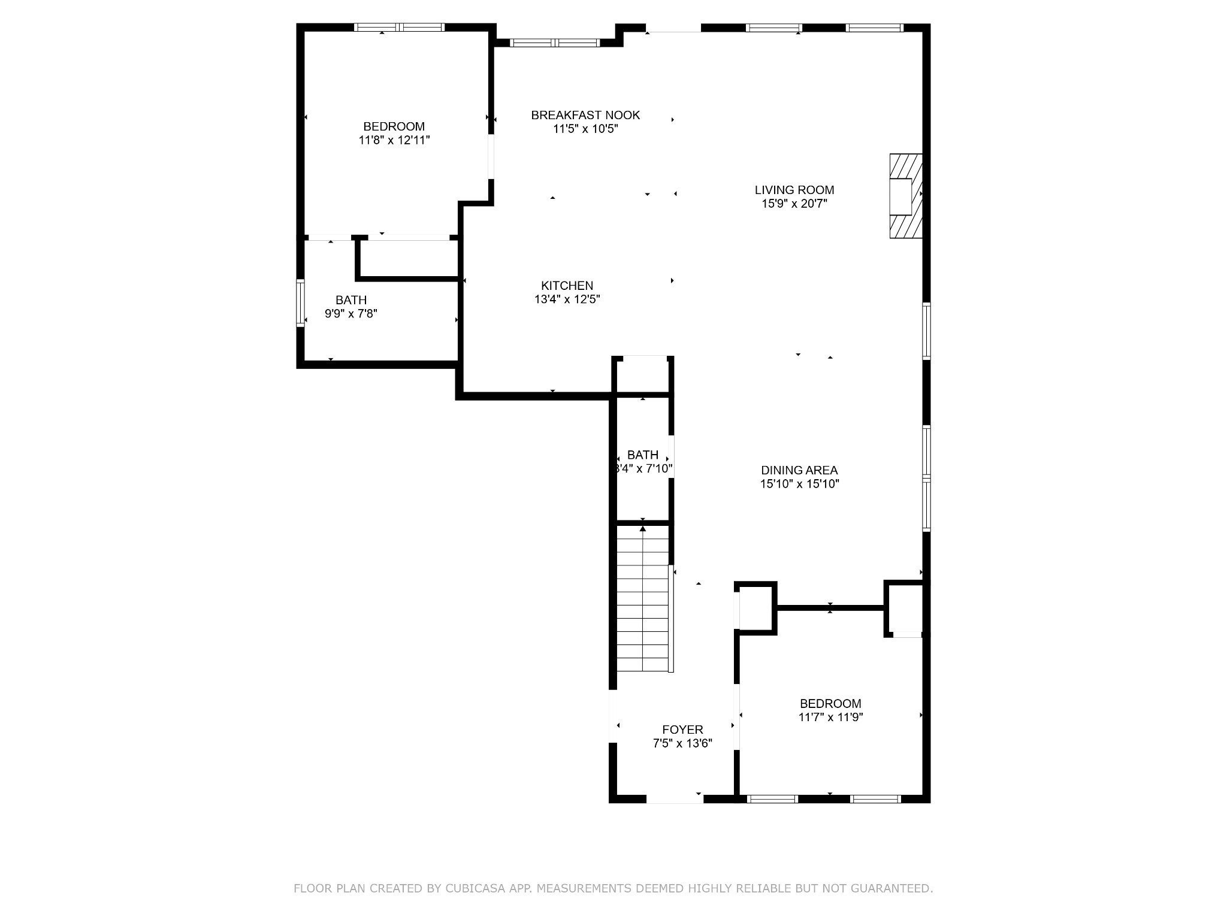
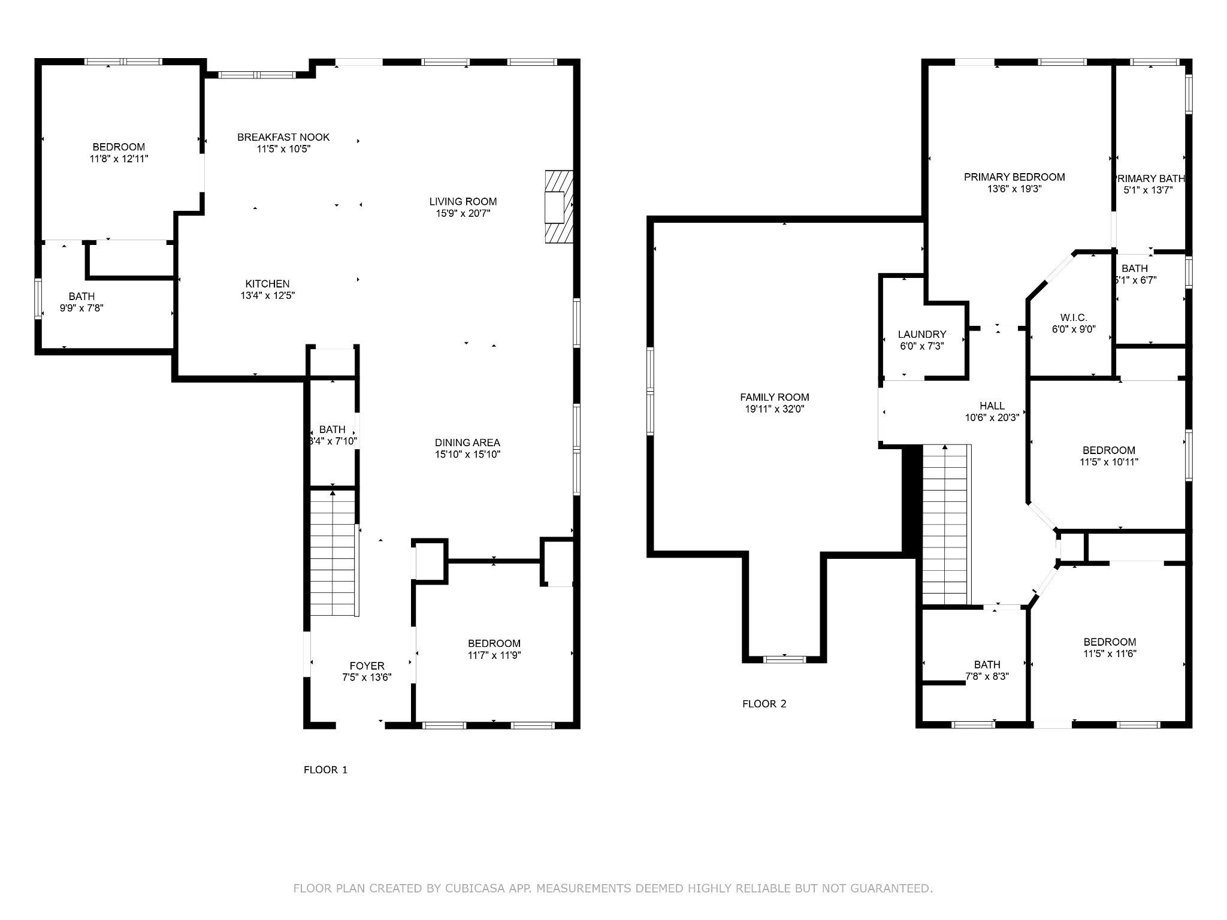
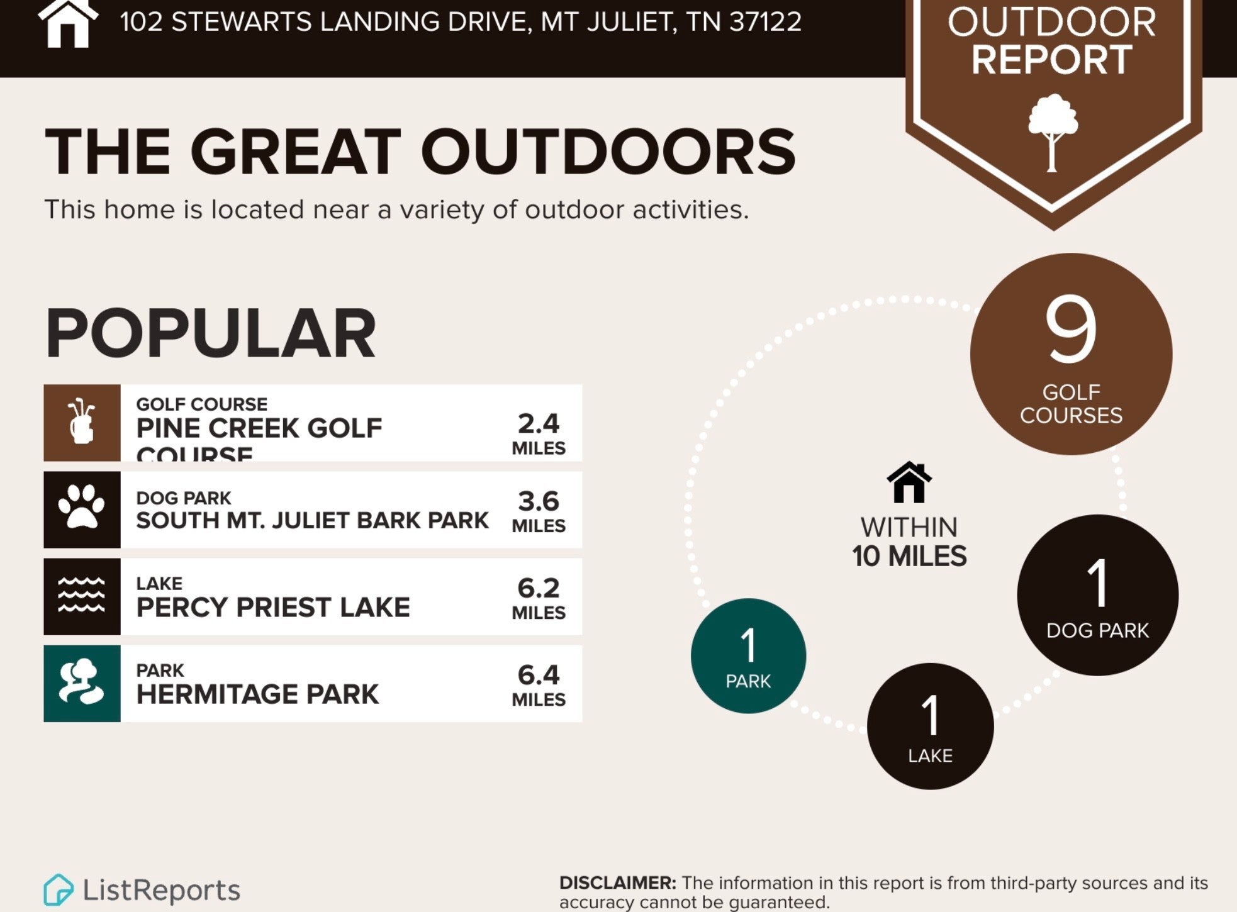
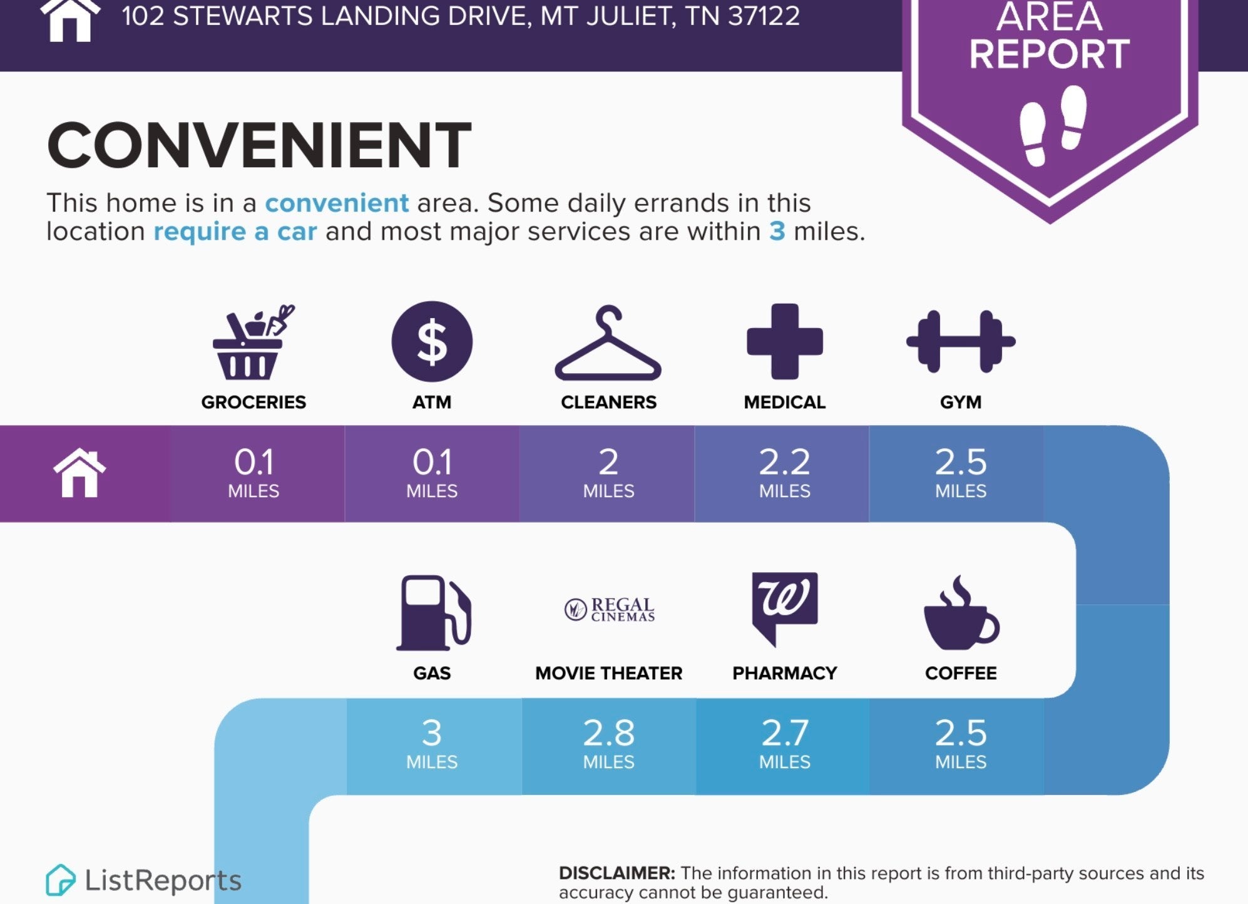
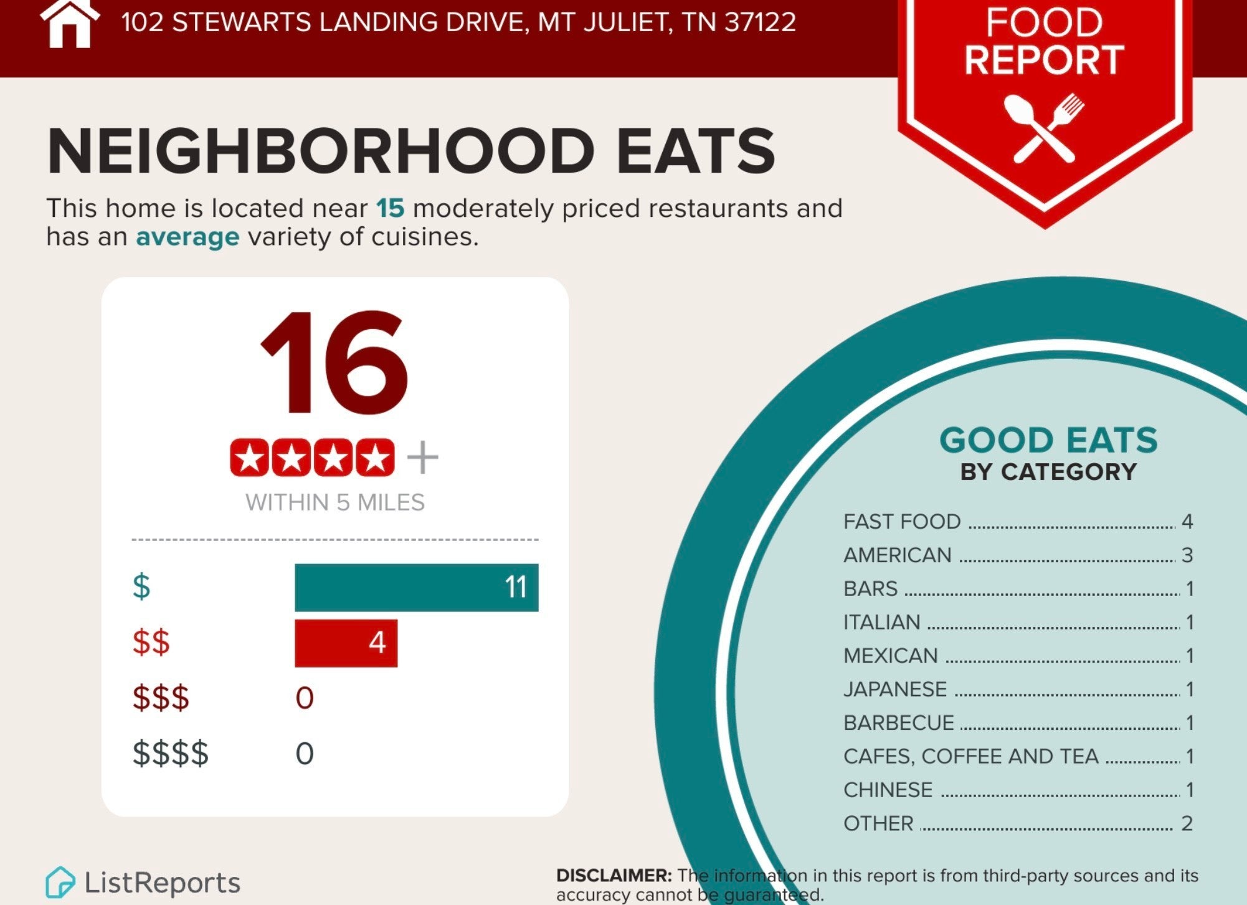
 Copyright 2025 RealTracs Solutions.
Copyright 2025 RealTracs Solutions.