$749,900 - 5101 Mountainbrook Cir, Hermitage
- 4
- Bedrooms
- 2½
- Baths
- 3,275
- SQ. Feet
- 0.25
- Acres
Beautiful Home in a Commuter's Dream Neighborhood! Welcome to this stunning home in one of the most desirable locations—just steps from the Stones River Greenway and close to the community pool for easy weekend relaxation. Enjoy effortless commuting with convenient access to major routes while living in a peaceful, walkable neighborhood. Inside, the Owner’s Suite is located on the main level, offering privacy and ease. The heart of the home features a double-sided fireplace that warms both the kitchen and great room, creating an inviting ambiance perfect for entertaining or cozy nights in. Coffered ceilings add elegance and architectural charm, while custom window treatments elevate each room with style and functionality. Step outside to your own private retreat featuring a screened-in porch and a fully equipped outdoor kitchen, ideal for year-round entertaining and relaxation. Upstairs, you’ll find extra air-conditioned storage, a rare and practical bonus for seasonal items or hobbies. This home blends comfort, convenience, and class in one perfect package. Don’t miss this exceptional opportunity!
Essential Information
-
- MLS® #:
- 2970633
-
- Price:
- $749,900
-
- Bedrooms:
- 4
-
- Bathrooms:
- 2.50
-
- Full Baths:
- 2
-
- Half Baths:
- 1
-
- Square Footage:
- 3,275
-
- Acres:
- 0.25
-
- Year Built:
- 2014
-
- Type:
- Residential
-
- Sub-Type:
- Single Family Residence
-
- Status:
- Active
Community Information
-
- Address:
- 5101 Mountainbrook Cir
-
- Subdivision:
- Reserve At Stone Hall
-
- City:
- Hermitage
-
- County:
- Davidson County, TN
-
- State:
- TN
-
- Zip Code:
- 37076
Amenities
-
- Utilities:
- Natural Gas Available, Water Available
-
- Parking Spaces:
- 2
-
- # of Garages:
- 2
-
- Garages:
- Garage Faces Side
-
- Has Pool:
- Yes
-
- Pool:
- In Ground
Interior
-
- Appliances:
- Double Oven, Built-In Gas Range, Dishwasher, Disposal, Microwave
-
- Heating:
- Central, Natural Gas
-
- Cooling:
- Central Air
-
- # of Stories:
- 2
Exterior
-
- Construction:
- Brick, Wood Siding
School Information
-
- Elementary:
- Hermitage Elementary
-
- Middle:
- Donelson Middle
-
- High:
- McGavock Comp High School
Additional Information
-
- Date Listed:
- August 7th, 2025
-
- Days on Market:
- 21
Listing Details
- Listing Office:
- Benchmark Realty, Llc
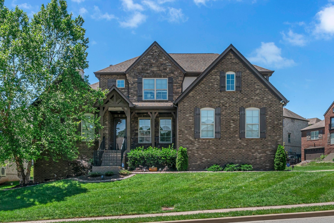
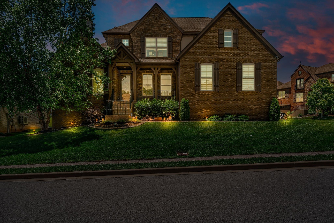
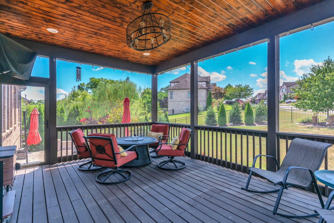
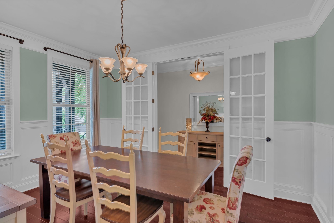
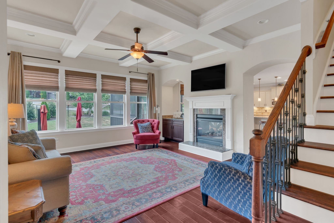
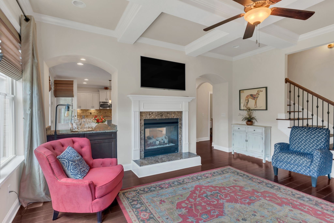
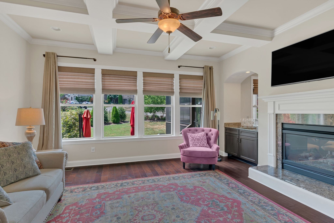
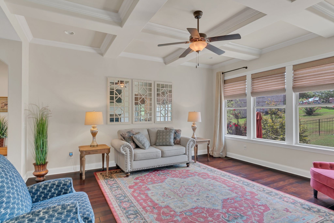
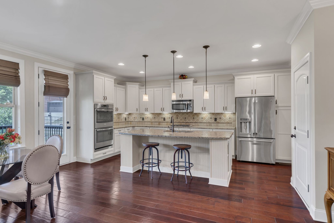
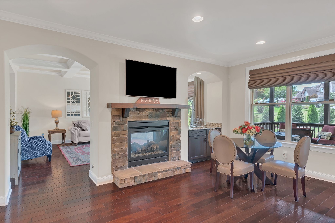
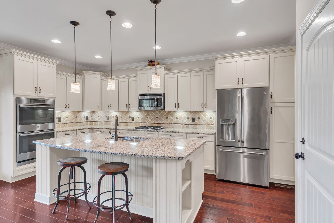
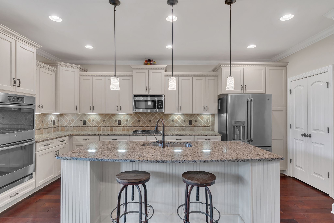
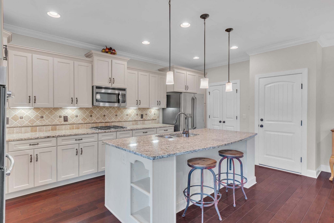
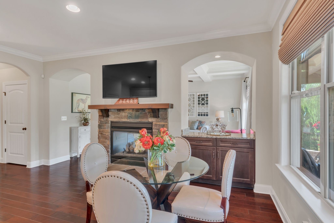
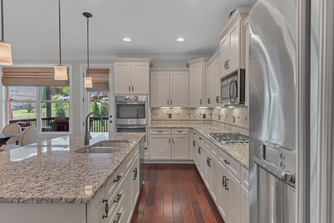
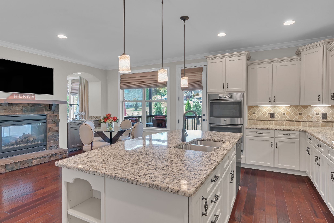
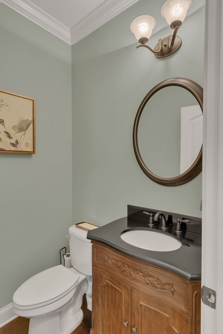
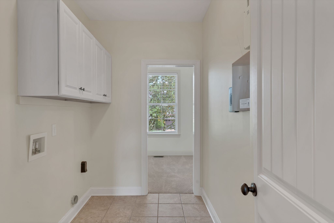
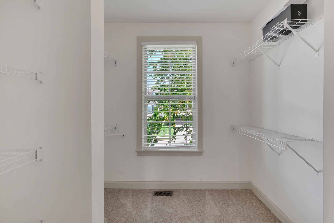
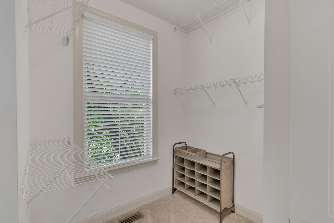
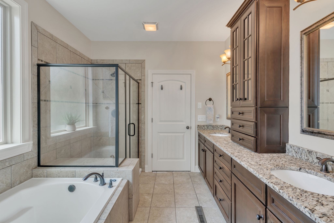
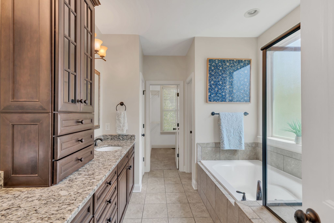
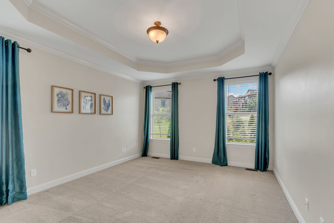
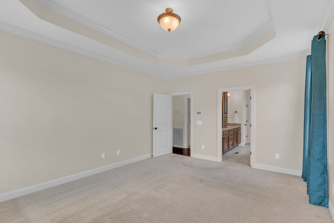
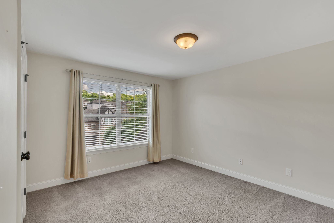
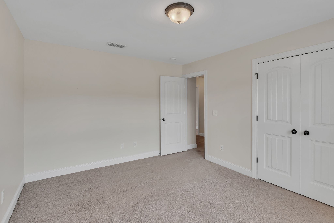
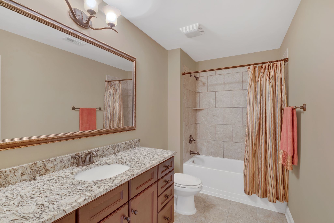
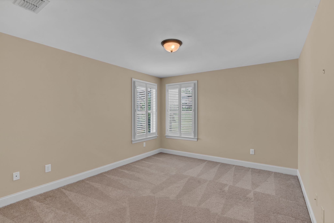
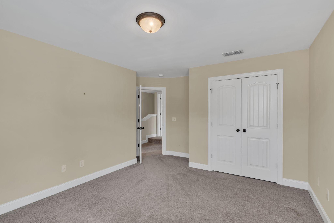
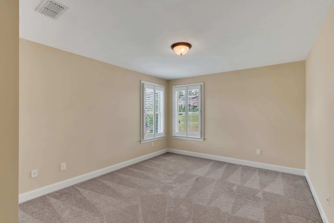
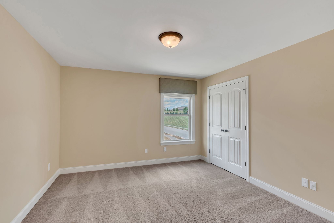
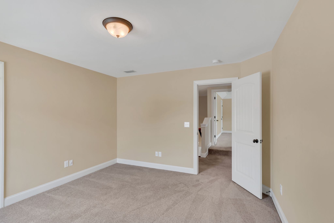
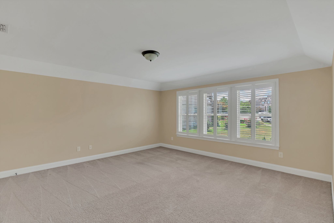
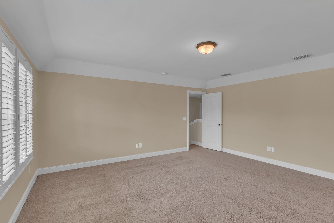
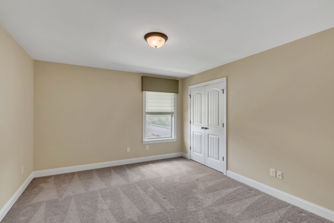
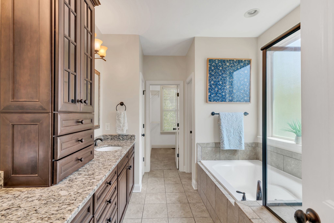
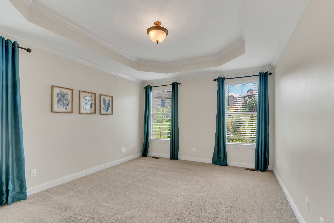
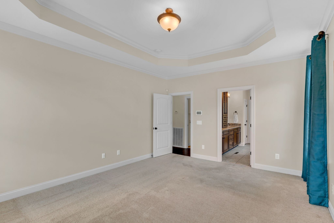
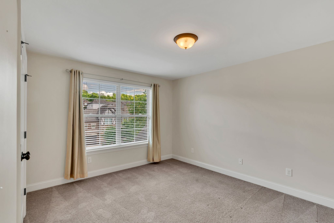
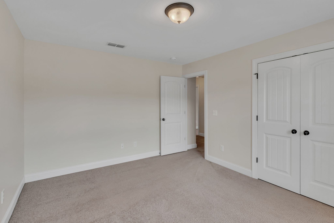
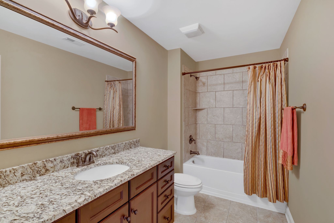
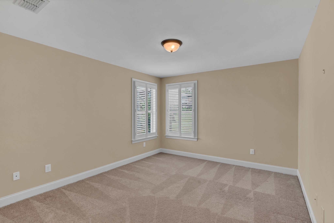
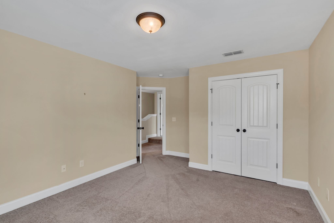
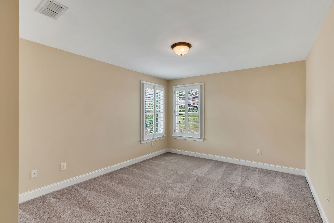
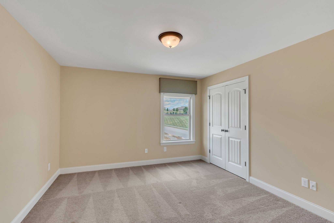
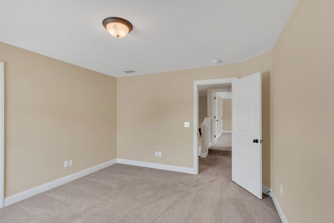
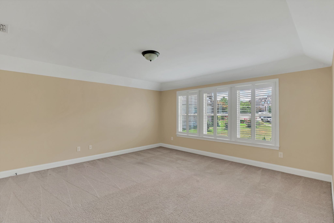
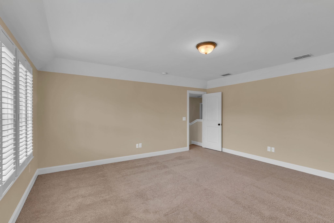
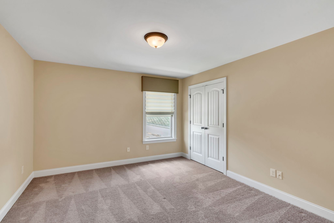
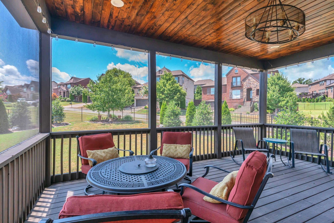
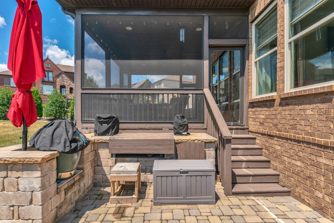
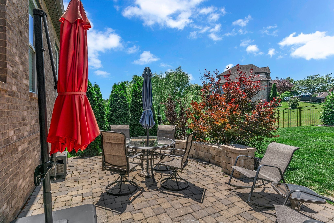
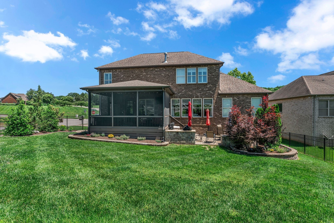
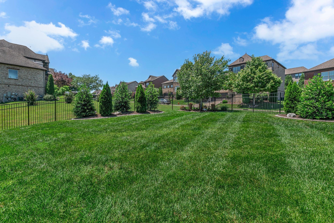
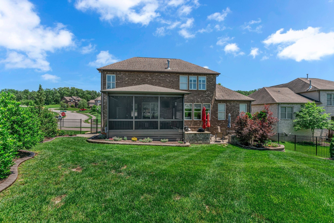
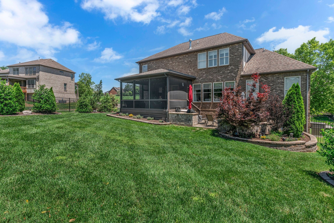
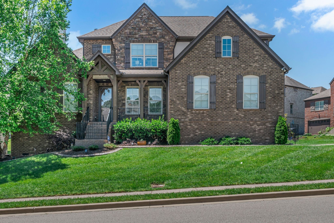
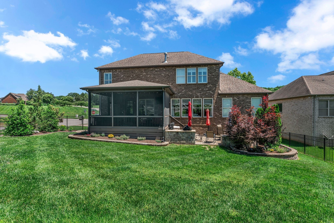
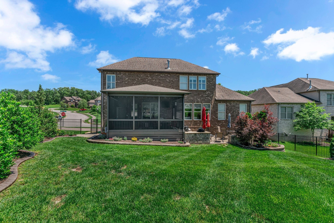
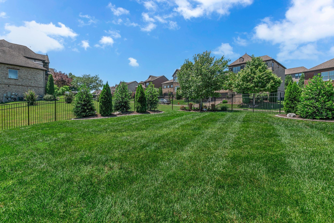
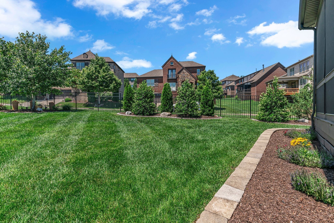
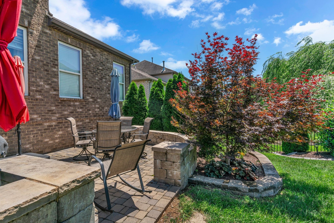
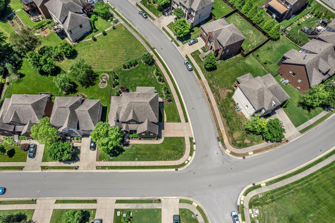
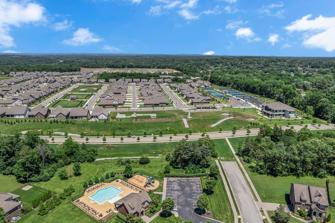
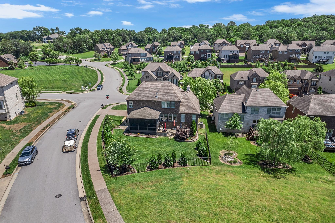
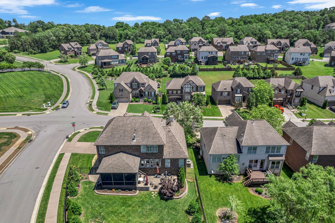
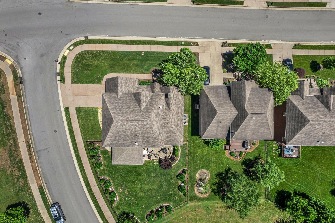
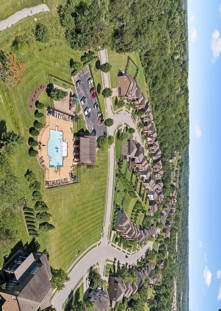
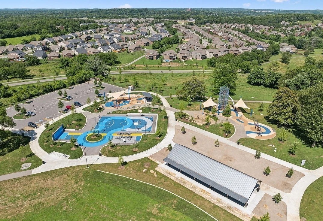
 Copyright 2025 RealTracs Solutions.
Copyright 2025 RealTracs Solutions.