$520,000 - 1131 Rivercrest Dr, Murfreesboro
- 3
- Bedrooms
- 2
- Baths
- 2,275
- SQ. Feet
- 0.35
- Acres
Welcome home to this charming 3 bed, 2 bath home nestled in a beautiful, well-maintained neighborhood in Murfreesboro, TN. Step inside to discover an open-concept living space where the island kitchen seamlessly flows into the spacious living room, complete with a cozy gas fireplace, perfect for relaxing. The primary suite is thoughtfully positioned opposite the kitchen for added privacy and features an en-suite bathroom with dual vanities, a soaking tub, a separate shower, and a large walk-in closet. Just off the primary, you’ll find a convenient laundry room. Two additional bedrooms and a full bath are located down the hall, offering plenty of space for family or guests. Upstairs, a versatile bonus room provides the perfect spot for a home office, playroom, or media space. Outside, enjoy the big fenced-in backyard, ideal for pets, play, or outdoor entertaining. All kitchen appliances remain, making this move-in-ready home even more appealing. Don’t miss this opportunity to live in one of Murfreesboro’s most desirable communities! Up to 1% lender credit on the loan amount when buyer uses Seller's Preferred Lender.
Essential Information
-
- MLS® #:
- 2970620
-
- Price:
- $520,000
-
- Bedrooms:
- 3
-
- Bathrooms:
- 2.00
-
- Full Baths:
- 2
-
- Square Footage:
- 2,275
-
- Acres:
- 0.35
-
- Year Built:
- 2013
-
- Type:
- Residential
-
- Sub-Type:
- Single Family Residence
-
- Style:
- Traditional
-
- Status:
- Active
Community Information
-
- Address:
- 1131 Rivercrest Dr
-
- Subdivision:
- Cascade Falls Sec 3 Ph 1C
-
- City:
- Murfreesboro
-
- County:
- Rutherford County, TN
-
- State:
- TN
-
- Zip Code:
- 37129
Amenities
-
- Utilities:
- Electricity Available, Water Available
-
- Parking Spaces:
- 2
-
- # of Garages:
- 2
-
- Garages:
- Garage Faces Side, Concrete, Driveway
Interior
-
- Interior Features:
- Ceiling Fan(s), Entrance Foyer, High Ceilings, Pantry, Walk-In Closet(s), Kitchen Island
-
- Appliances:
- Electric Oven, Cooktop, Dishwasher, Disposal, Microwave, Refrigerator, Stainless Steel Appliance(s)
-
- Heating:
- Central, Electric
-
- Cooling:
- Central Air, Electric
-
- Fireplace:
- Yes
-
- # of Fireplaces:
- 1
-
- # of Stories:
- 2
Exterior
-
- Roof:
- Shingle
-
- Construction:
- Brick, Stone
School Information
-
- Elementary:
- Wilson Elementary School
-
- Middle:
- Siegel Middle School
-
- High:
- Siegel High School
Additional Information
-
- Date Listed:
- August 7th, 2025
-
- Days on Market:
- 48
Listing Details
- Listing Office:
- The Ashton Real Estate Group Of Re/max Advantage
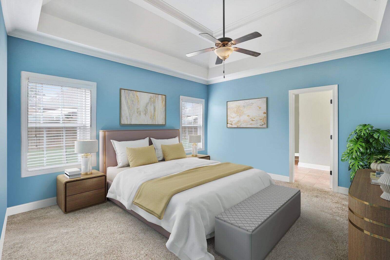
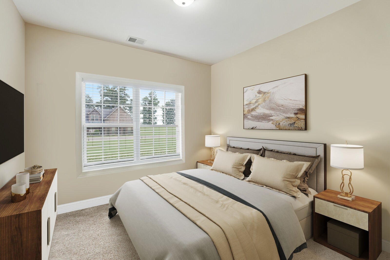
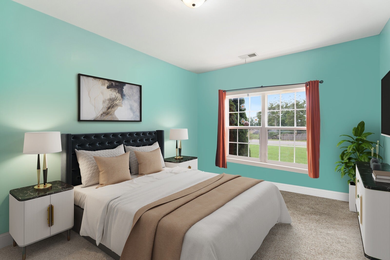
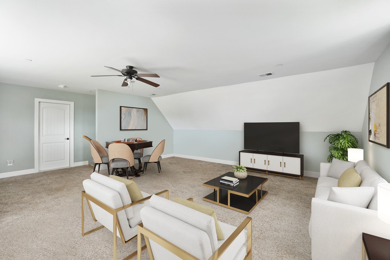
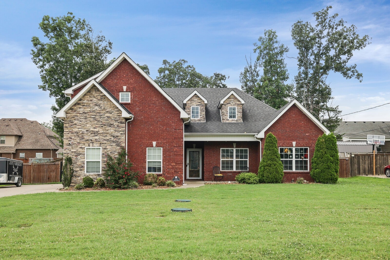
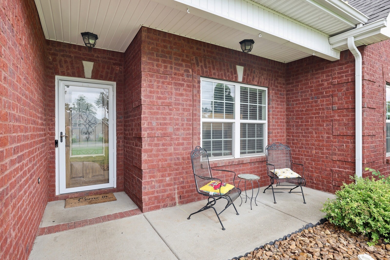
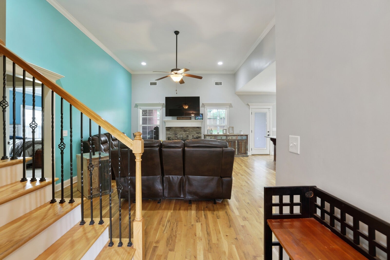
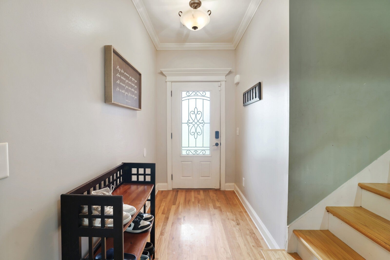
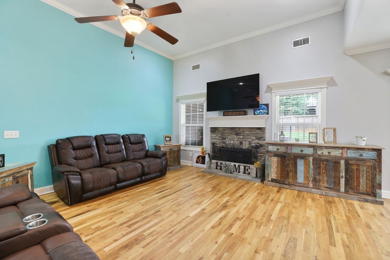
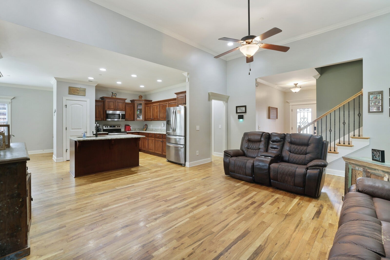
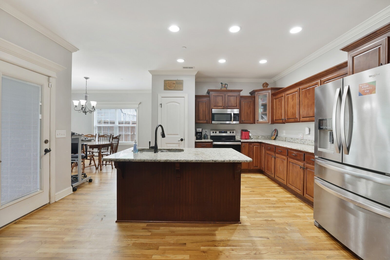
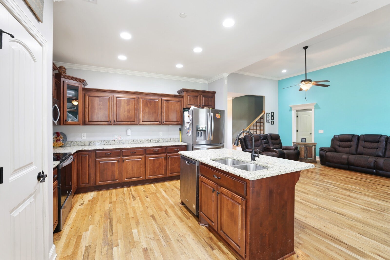
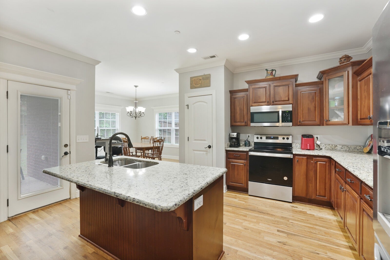

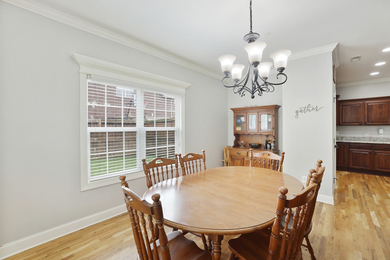
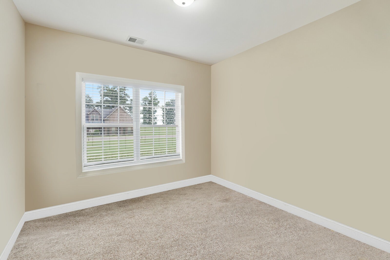
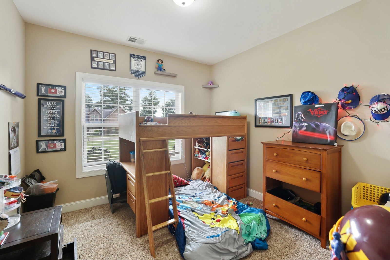
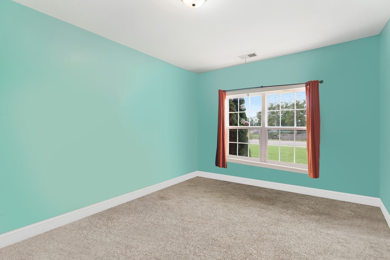
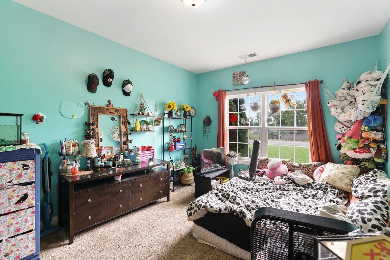


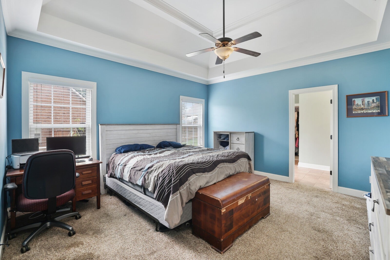
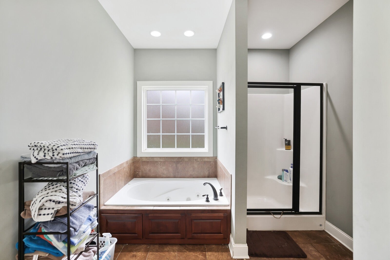
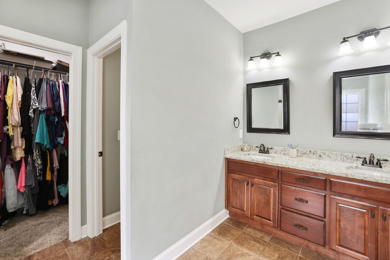
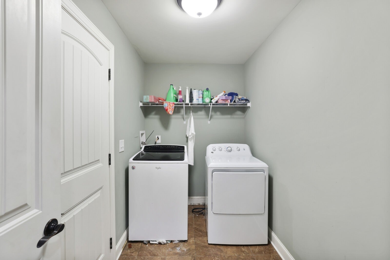
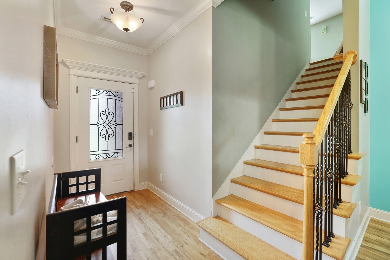
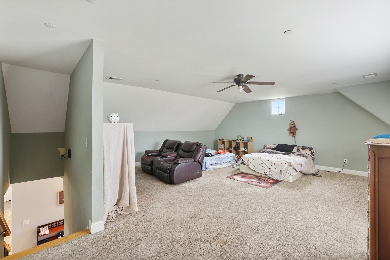
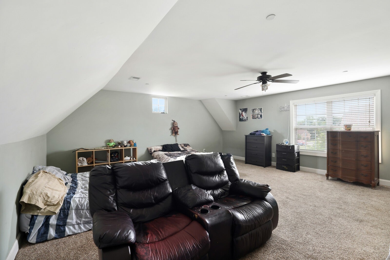
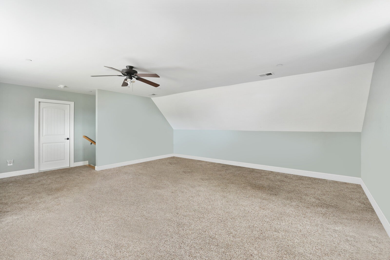
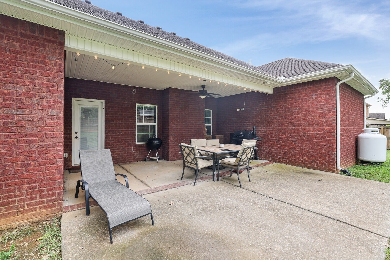

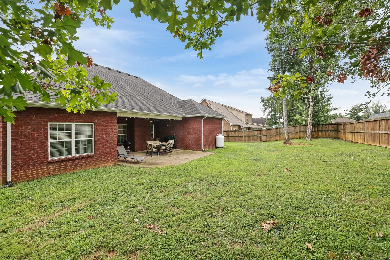
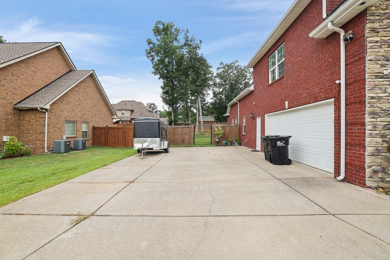
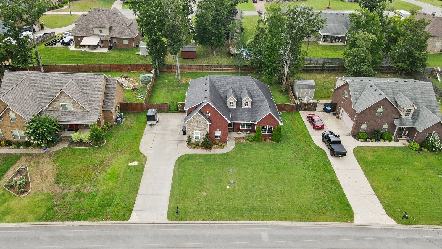
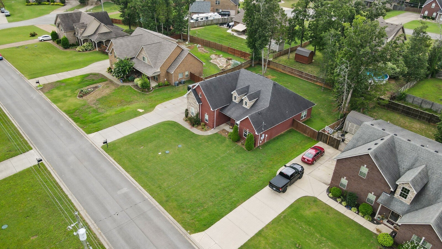

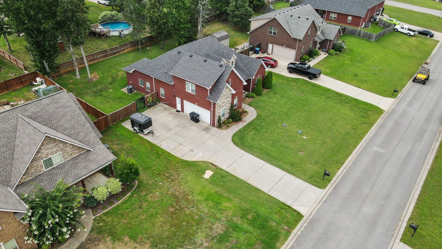
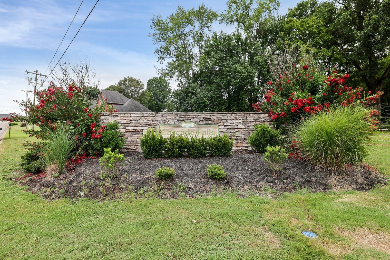
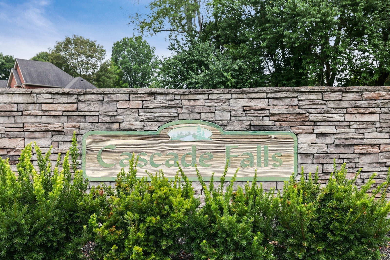
 Copyright 2025 RealTracs Solutions.
Copyright 2025 RealTracs Solutions.