$474,900 - 107 Villa Way, Hendersonville
- 3
- Bedrooms
- 2½
- Baths
- 2,133
- SQ. Feet
- 0.21
- Acres
Seller will pay $5000.00 toward buyer's closing costs or points at closing!!!! This beautifully updated home boasts fresh paint and new flooring throughout. The kitchen is equipped with brand-new appliances, including a stove, microwave, and 2023 refrigerator. Key updates include a roof (2021), HVAC systems (upstairs in 2021 and downstairs with UV light Nov. 2024) with smart thermostats for enhanced comfort and efficiency. The spacious living room features a cozy gas fireplace, perfect for relaxation. The bonus room is pre-wired for surround sound, ideal for home entertainment. A generous 27-foot-deep garage offers plenty of space for a boat or additional storage. Enjoy outdoor living with a level yard, covered patio, and a welcoming front porch. Community amenities include two pools, tennis courts, underground utilities, and a clubhouse, all set within a picturesque neighborhood of mature trees and a peaceful, country feel. Perfectly located for an easy commute to Nashville, this home offers the best of both worlds: convenience and tranquility.
Essential Information
-
- MLS® #:
- 2970610
-
- Price:
- $474,900
-
- Bedrooms:
- 3
-
- Bathrooms:
- 2.50
-
- Full Baths:
- 2
-
- Half Baths:
- 1
-
- Square Footage:
- 2,133
-
- Acres:
- 0.21
-
- Year Built:
- 2008
-
- Type:
- Residential
-
- Sub-Type:
- Single Family Residence
-
- Status:
- Active
Community Information
-
- Address:
- 107 Villa Way
-
- Subdivision:
- Mansker Farms Ph 16
-
- City:
- Hendersonville
-
- County:
- Sumner County, TN
-
- State:
- TN
-
- Zip Code:
- 37075
Amenities
-
- Utilities:
- Natural Gas Available, Water Available
-
- Parking Spaces:
- 2
-
- # of Garages:
- 2
-
- Garages:
- Garage Door Opener, Garage Faces Front
Interior
-
- Interior Features:
- Ceiling Fan(s), Extra Closets, Pantry, Redecorated, Smart Thermostat, Walk-In Closet(s)
-
- Appliances:
- Electric Oven, Electric Range, Dishwasher, Microwave, Refrigerator
-
- Heating:
- Natural Gas
-
- Cooling:
- Central Air
-
- Fireplace:
- Yes
-
- # of Fireplaces:
- 1
-
- # of Stories:
- 2
Exterior
-
- Lot Description:
- Level
-
- Construction:
- Brick
School Information
-
- Elementary:
- Madison Creek Elementary
-
- Middle:
- T. W. Hunter Middle School
-
- High:
- Beech Sr High School
Additional Information
-
- Date Listed:
- August 8th, 2025
-
- Days on Market:
- 51
Listing Details
- Listing Office:
- White House Realtors
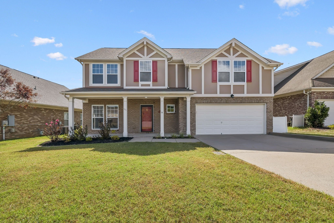
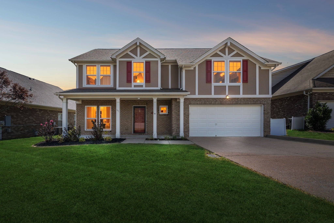
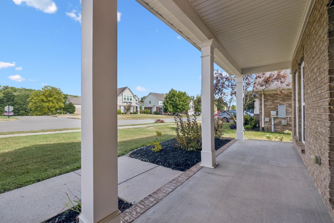
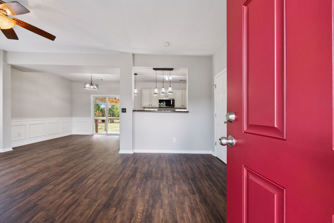
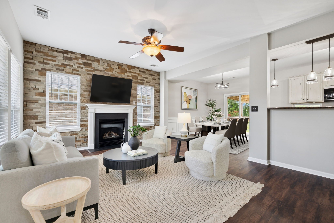
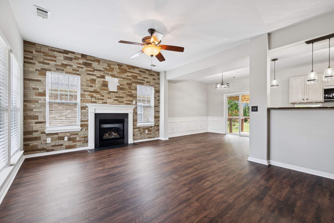
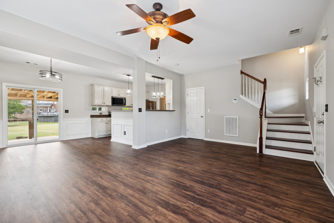
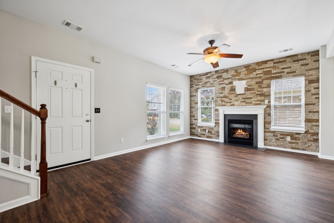
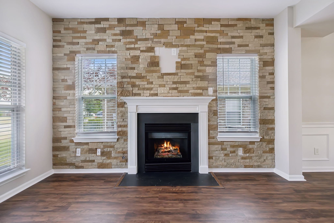
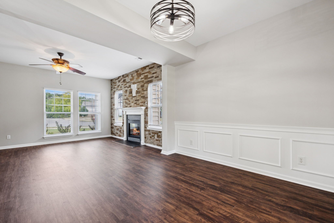
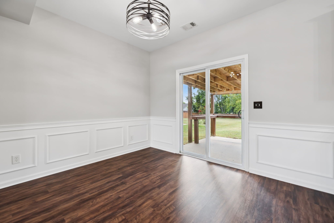
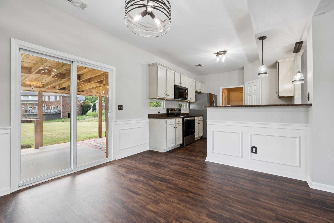
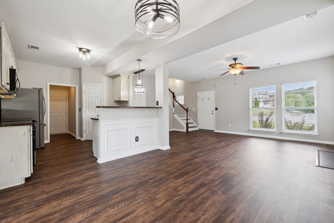
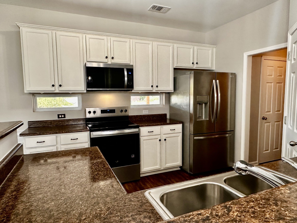
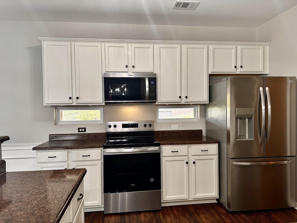
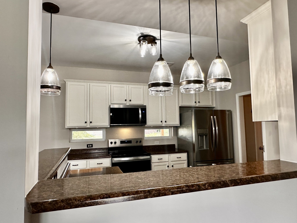
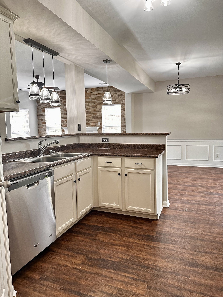
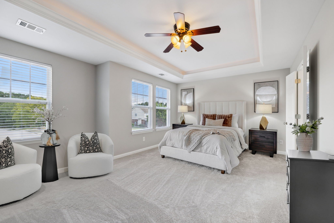
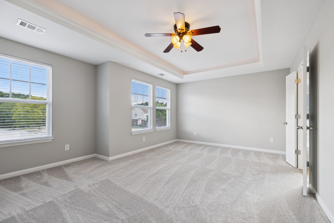
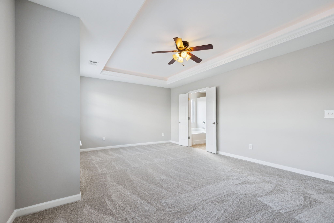
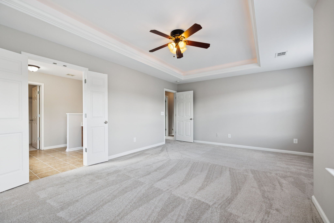
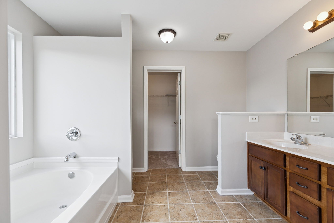
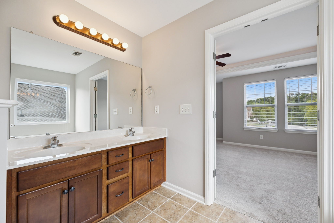
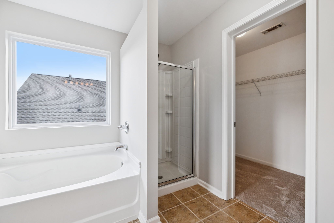
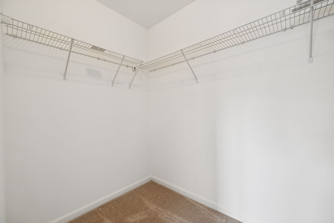
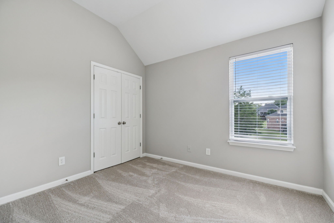
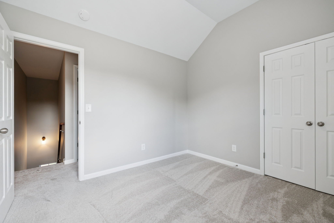
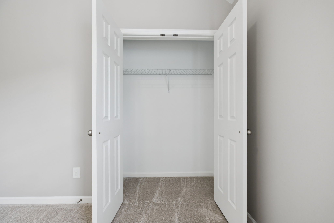
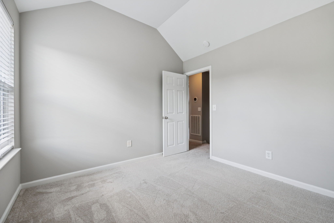
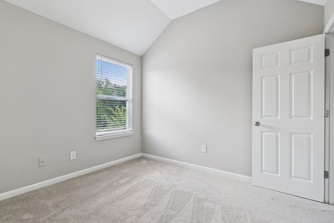
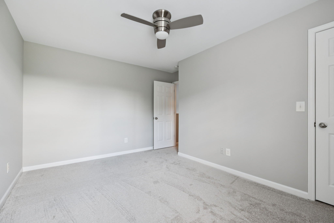
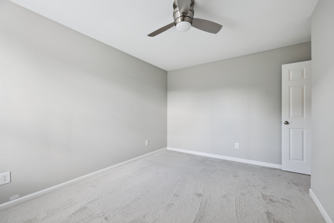
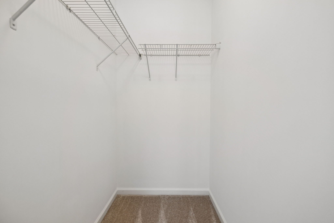
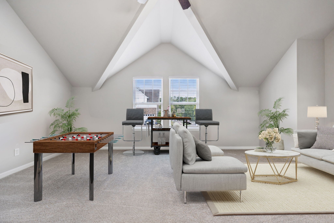
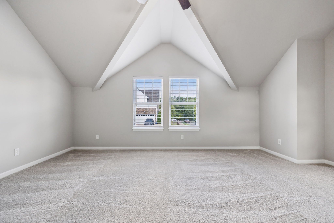
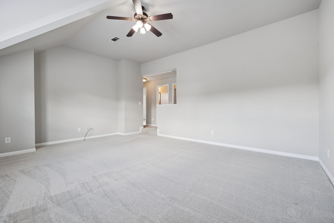
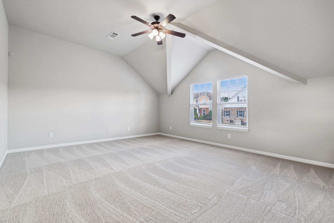
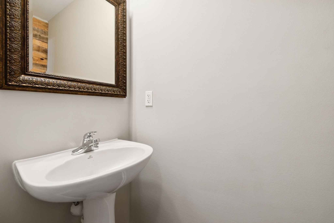
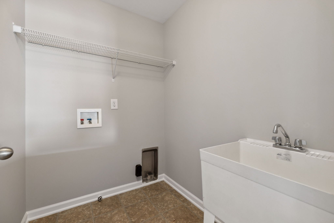
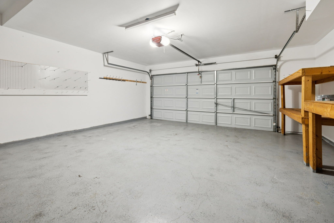
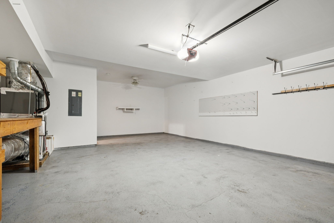
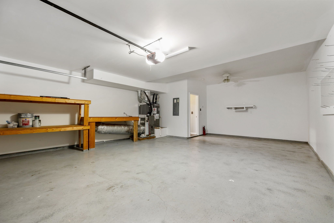
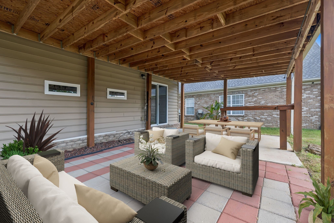
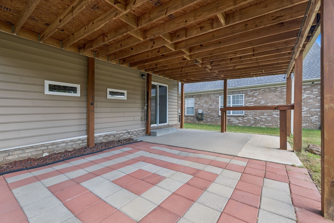
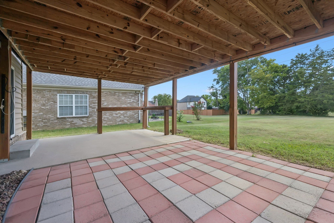
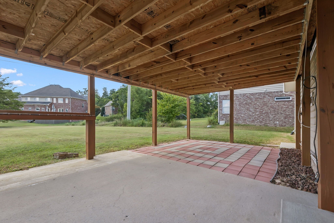
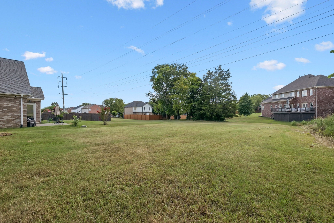
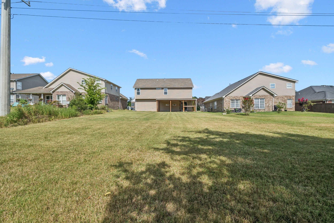
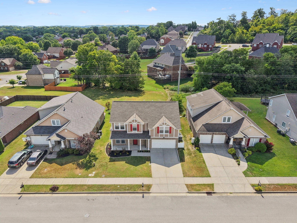
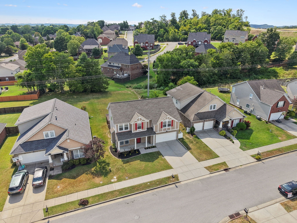
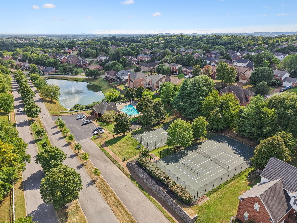
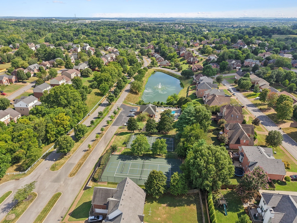
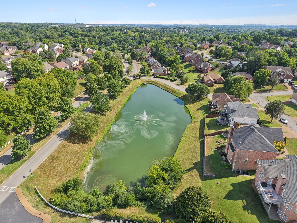
 Copyright 2025 RealTracs Solutions.
Copyright 2025 RealTracs Solutions.