$495,000 - 3734 Spahn Ln, Murfreesboro
- 5
- Bedrooms
- 3
- Baths
- 2,736
- SQ. Feet
- 0.2
- Acres
Beautiful 5-bed, 3-bath two-story home in the desirable Westwind community! From the charming covered front porch to the fully fenced backyard with a heated in-ground pool and water feature, this home is designed for comfort and style. Inside, enjoy hard surface floors, soaring ceilings, and an open-concept layout filled with natural light. The spacious living room features custom built-ins and flows into the open dining area and well-appointed kitchen with granite counters, top-tier stainless steel appliances, upgraded cabinetry, a center island, and corner pantry. A main-level bedroom and full bath offer convenience for guests. Upstairs, relax in the game room or retreat to the oversized primary suite with dual vanities, soaking tub, walk-in shower, and large walk-in closet. Three additional bedrooms, a full bath, and a large laundry room complete the upper level. Convenient 2-car garage. Close to schools, shopping, and dining!
Essential Information
-
- MLS® #:
- 2970555
-
- Price:
- $495,000
-
- Bedrooms:
- 5
-
- Bathrooms:
- 3.00
-
- Full Baths:
- 3
-
- Square Footage:
- 2,736
-
- Acres:
- 0.20
-
- Year Built:
- 2020
-
- Type:
- Residential
-
- Sub-Type:
- Single Family Residence
-
- Style:
- Traditional
-
- Status:
- Active
Community Information
-
- Address:
- 3734 Spahn Ln
-
- Subdivision:
- Westwind Sec 4 Ph 2
-
- City:
- Murfreesboro
-
- County:
- Rutherford County, TN
-
- State:
- TN
-
- Zip Code:
- 37128
Amenities
-
- Utilities:
- Electricity Available, Water Available
-
- Parking Spaces:
- 2
-
- # of Garages:
- 2
-
- Garages:
- Garage Faces Front
-
- Has Pool:
- Yes
-
- Pool:
- In Ground
Interior
-
- Interior Features:
- Built-in Features, Ceiling Fan(s), Entrance Foyer, Extra Closets, High Ceilings, Open Floorplan, Pantry, Walk-In Closet(s)
-
- Appliances:
- Electric Range, Range, Dishwasher, Microwave
-
- Heating:
- Central
-
- Cooling:
- Central Air, Electric
-
- # of Stories:
- 2
Exterior
-
- Lot Description:
- Cleared
-
- Roof:
- Shingle
-
- Construction:
- Fiber Cement
School Information
-
- Elementary:
- Salem Elementary School
-
- Middle:
- Rockvale Middle School
-
- High:
- Rockvale High School
Additional Information
-
- Date Listed:
- August 7th, 2025
-
- Days on Market:
- 49
Listing Details
- Listing Office:
- Orchard Brokerage, Llc
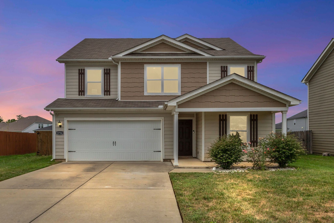
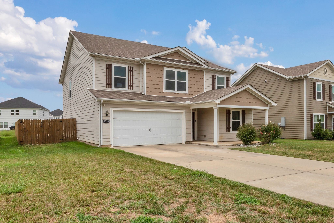
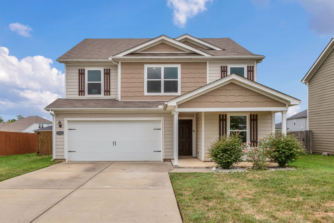
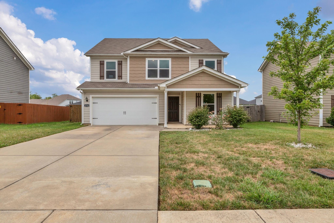
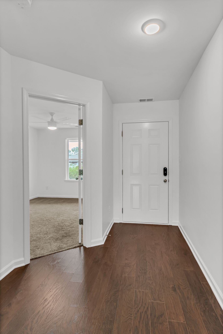
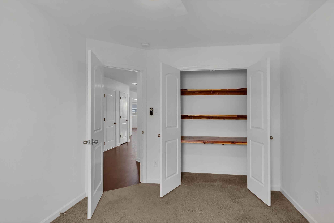
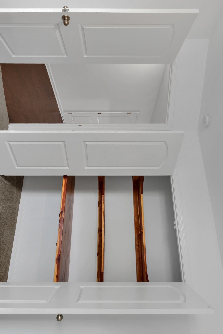
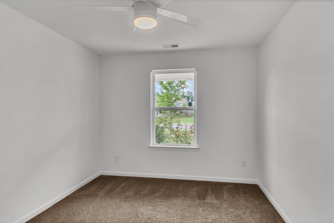
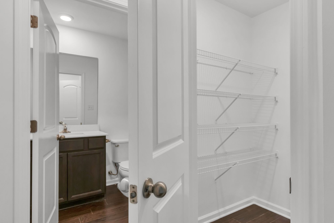
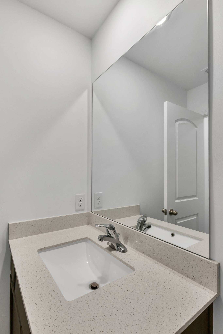
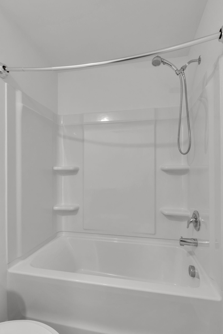
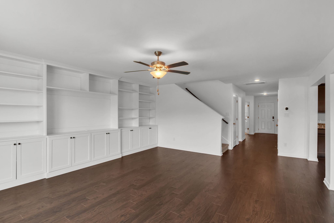
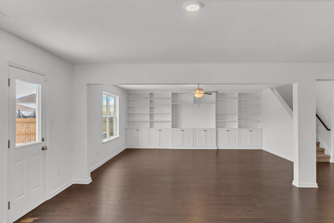
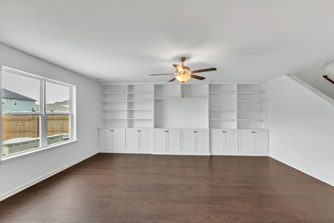
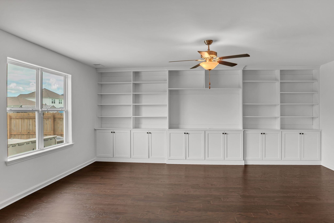
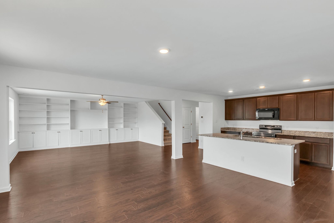
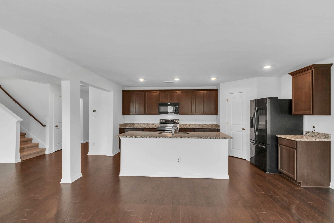
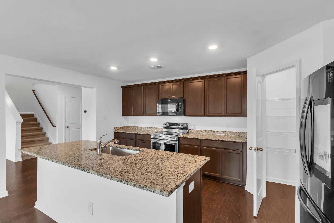
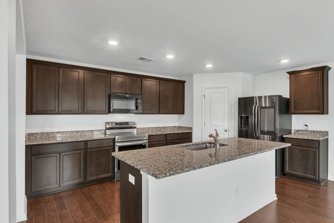
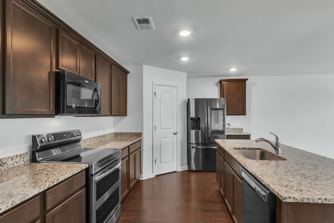
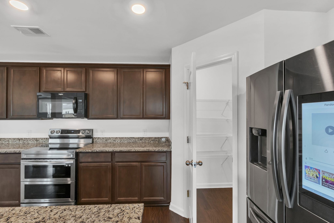
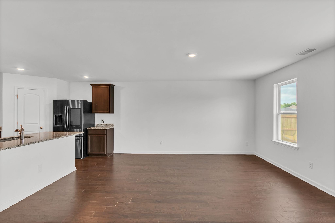
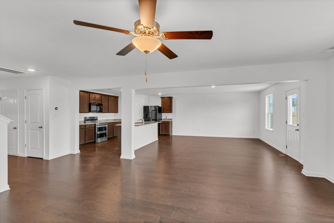
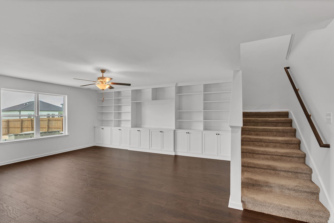
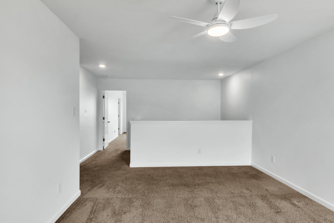
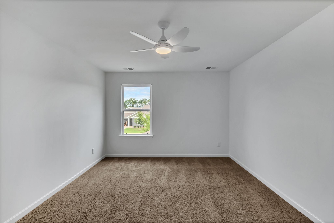
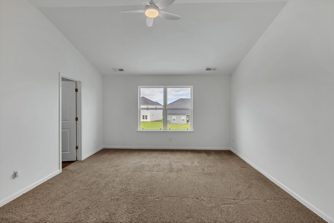
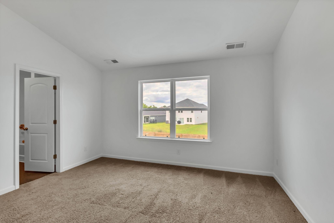
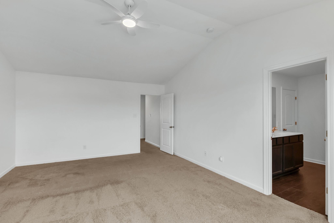
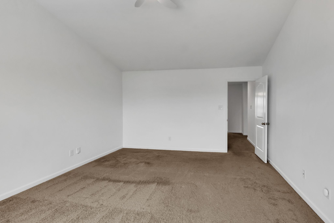
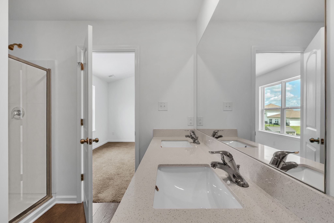
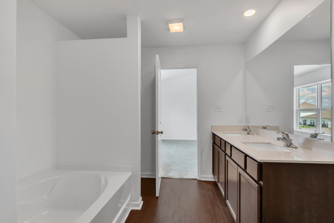
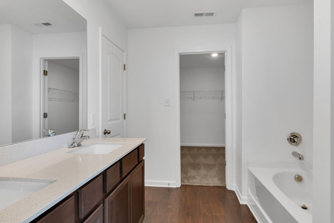
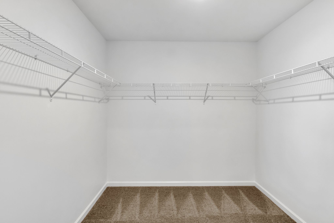
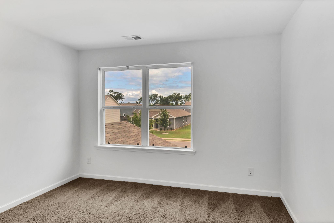
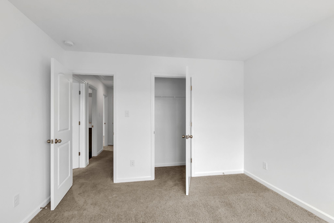
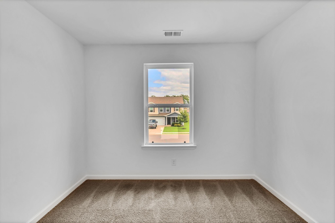
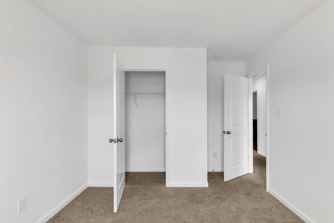
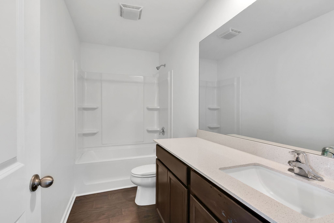
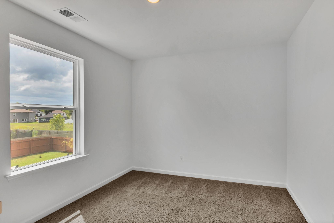
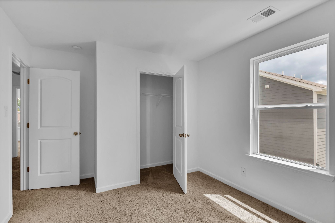
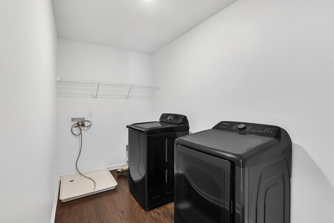
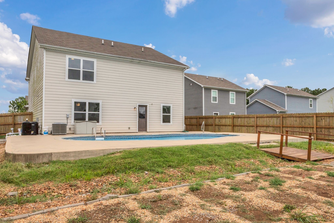
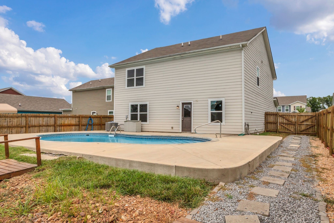
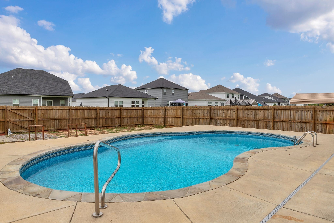
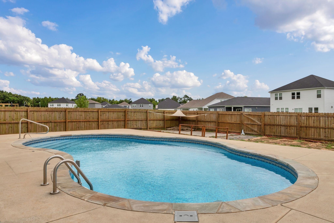
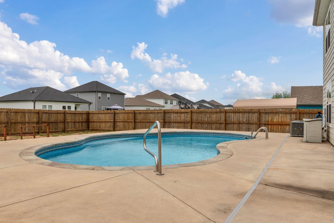
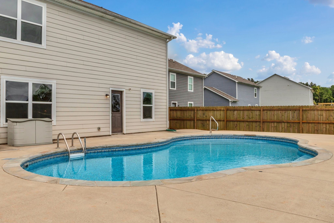
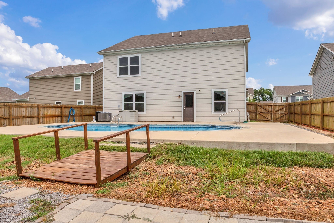
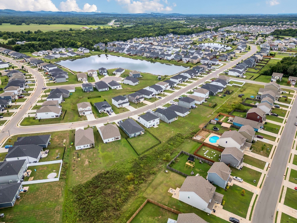
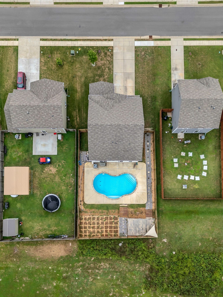
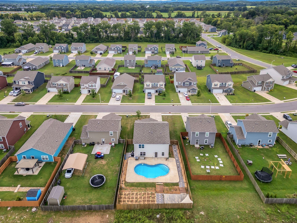
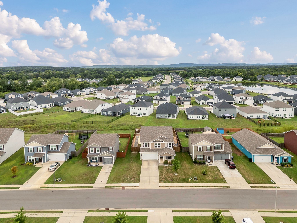
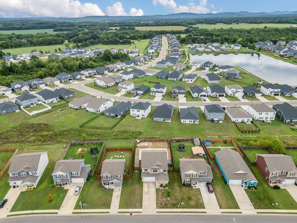
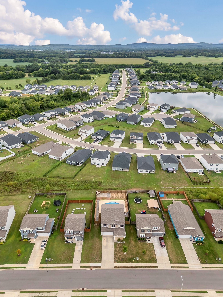
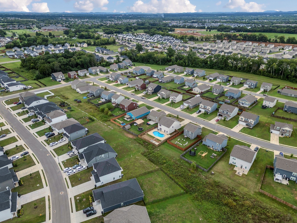
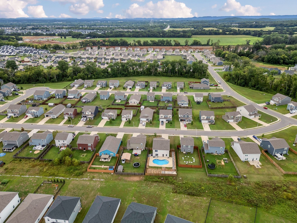
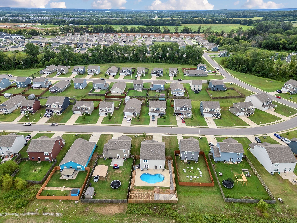
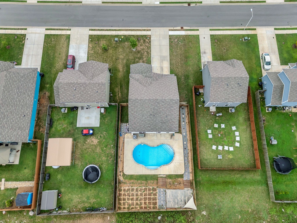
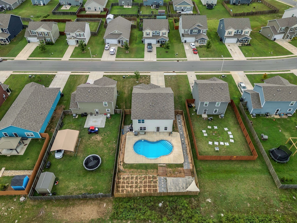
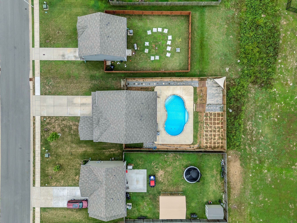
 Copyright 2025 RealTracs Solutions.
Copyright 2025 RealTracs Solutions.