$699,900 - 4811 Kintore, Nolensville
- 4
- Bedrooms
- 3½
- Baths
- 2,913
- SQ. Feet
- 0.15
- Acres
$10,000 toward closing and prepaids!!! Fabulous new construction with so many upgrades - sand and finish hardwood throughout the entire first floor, upstairs hall and bonus room. Hardwood steps, quartz throughout, Delta matte black plumbing fixtures, stainless ZLine appliances including gas range. 8 1/2 foot Island in the kitchen is perfect for quick meals; extra storage below. Matte black lights and fans -many fans throughout home. Oversized ceramic shower and standalone tub in primary bath. Flex room/office on main level. Spacious 2nd level bonus room. Rocking chair front porch; covered patio overlooks common area. Trane HVAC. Tankless gas water heater. Estimated taxes.
Essential Information
-
- MLS® #:
- 2970534
-
- Price:
- $699,900
-
- Bedrooms:
- 4
-
- Bathrooms:
- 3.50
-
- Full Baths:
- 3
-
- Half Baths:
- 1
-
- Square Footage:
- 2,913
-
- Acres:
- 0.15
-
- Year Built:
- 2025
-
- Type:
- Residential
-
- Sub-Type:
- Single Family Residence
-
- Status:
- Active
Community Information
-
- Address:
- 4811 Kintore
-
- Subdivision:
- Burkitt Village
-
- City:
- Nolensville
-
- County:
- Davidson County, TN
-
- State:
- TN
-
- Zip Code:
- 37135
Amenities
-
- Amenities:
- Underground Utilities, Trail(s)
-
- Utilities:
- Electricity Available, Natural Gas Available, Water Available
-
- Parking Spaces:
- 2
-
- # of Garages:
- 2
-
- Garages:
- Garage Door Opener, Attached
Interior
-
- Interior Features:
- Ceiling Fan(s), Extra Closets, Pantry, Walk-In Closet(s)
-
- Appliances:
- Dishwasher, Disposal, ENERGY STAR Qualified Appliances, Microwave, Electric Oven, Gas Range, Smart Appliance(s)
-
- Heating:
- Central, Natural Gas
-
- Cooling:
- Central Air, Electric
-
- # of Stories:
- 2
Exterior
-
- Construction:
- Hardboard Siding, Brick
School Information
-
- Elementary:
- Henry C. Maxwell Elementary
-
- Middle:
- Thurgood Marshall Middle
-
- High:
- Cane Ridge High School
Additional Information
-
- Date Listed:
- August 7th, 2025
-
- Days on Market:
- 28
Listing Details
- Listing Office:
- Re/max 1st Choice
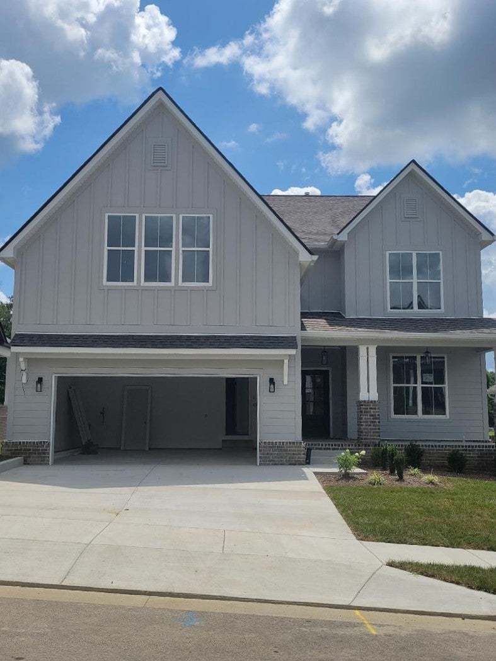
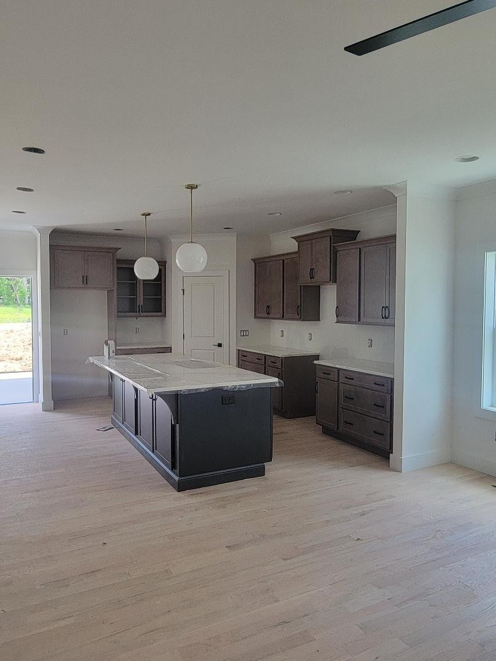
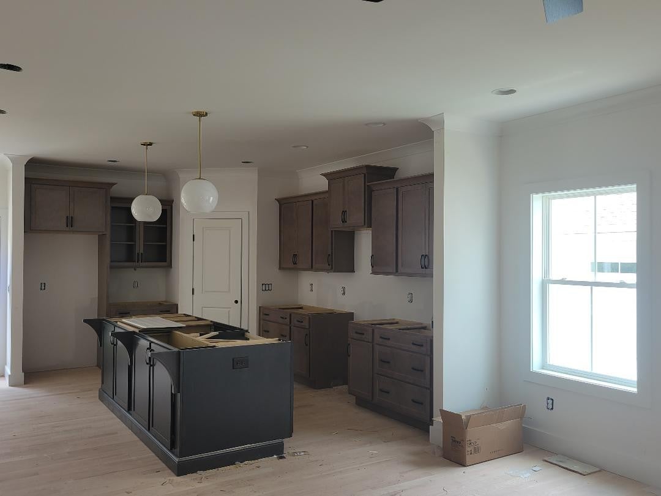
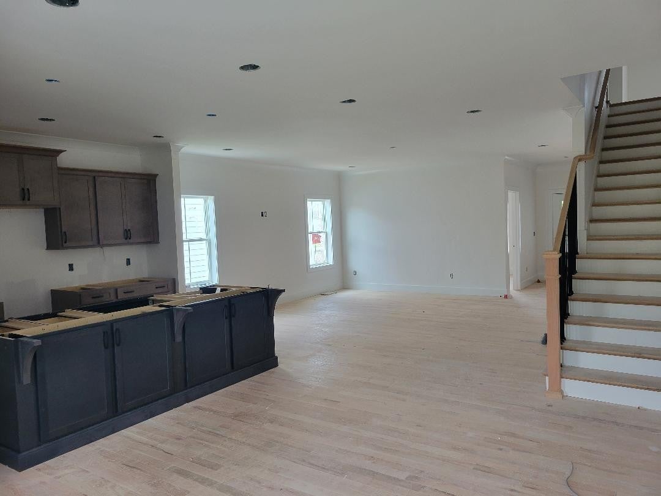
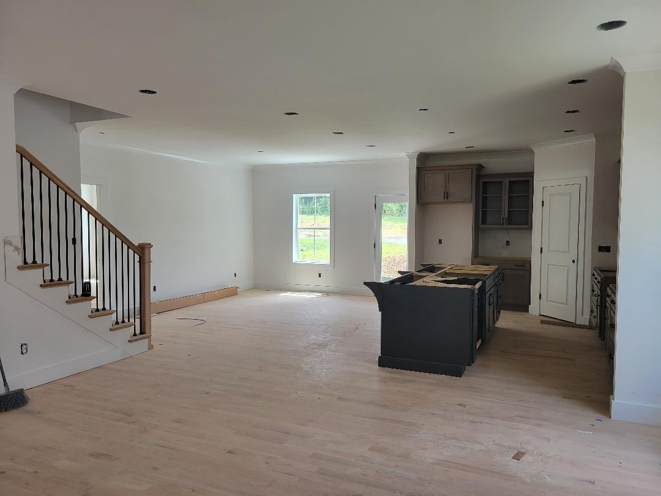
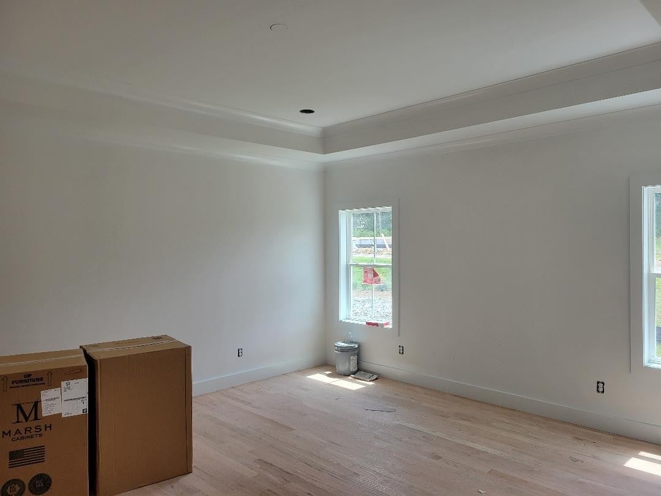
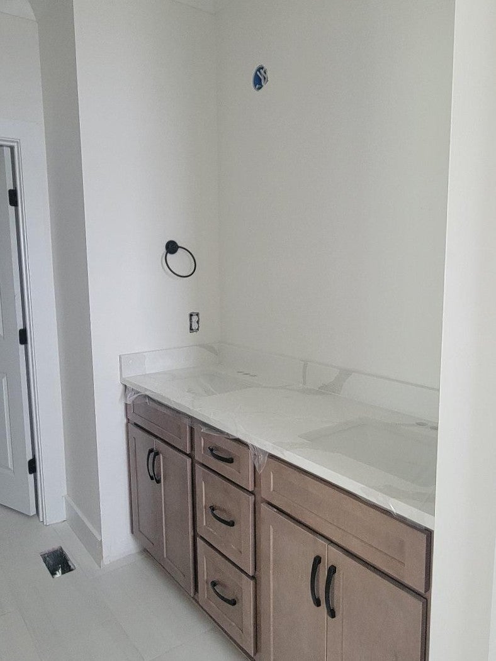
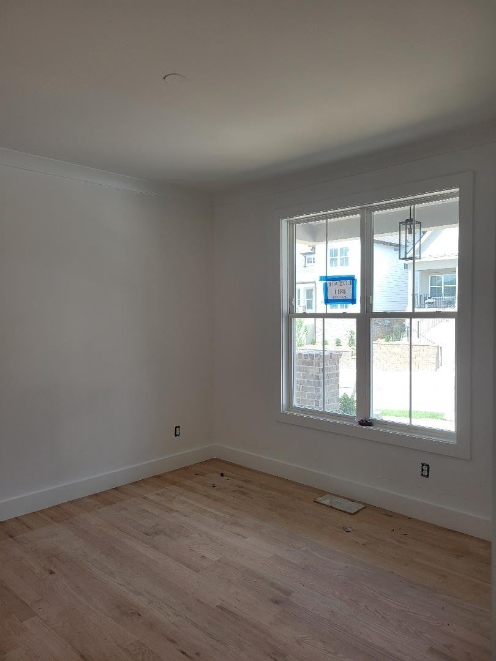
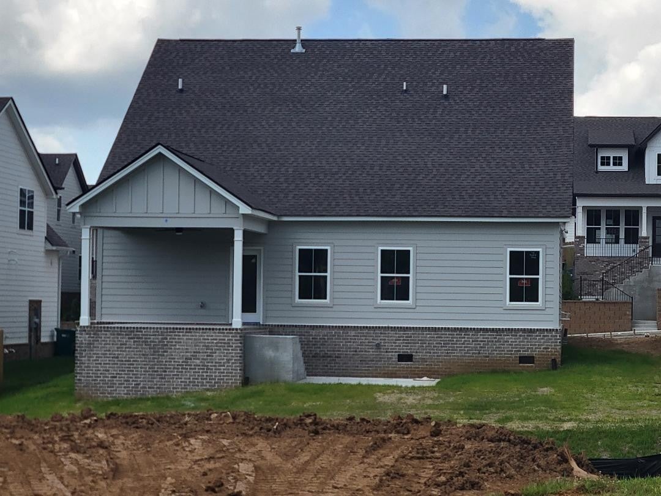
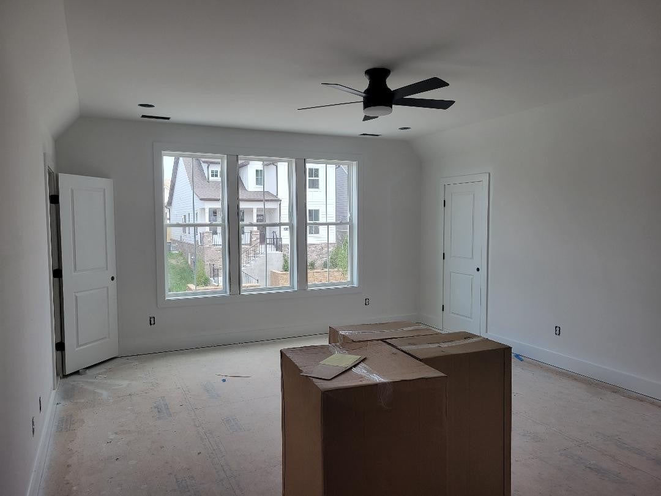
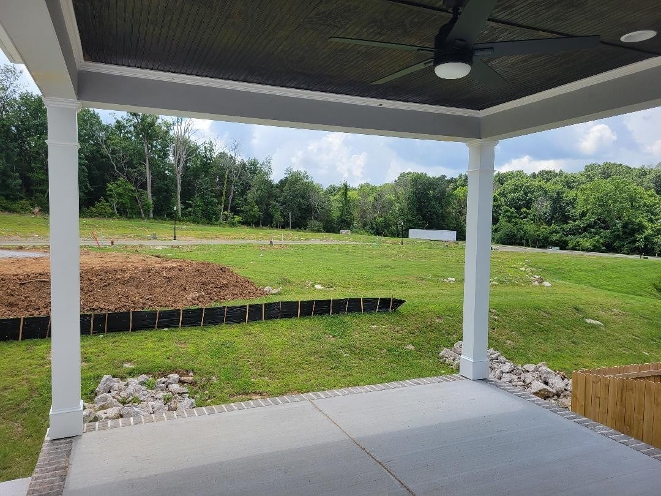
 Copyright 2025 RealTracs Solutions.
Copyright 2025 RealTracs Solutions.