$450,000 - 511 Catalina Dr, Nashville
- 4
- Bedrooms
- 2
- Baths
- 2,008
- SQ. Feet
- 0.5
- Acres
Discover the timeless allure of this captivating mid-century gem! This home beautifully blends vintage charm with contemporary possibilities, featuring expansive horizontal-pane windows that fill the space with natural light, stunning original hardwood floors, and charming vintage bathroom tiles. The bold square-lite front door sets the stage for the retro vibes that echo throughout. Inside, the generous layout offers two distinct living areas and two dining spaces, perfect for entertaining or cozy family gatherings. The impressive oversized fourth bedroom offers versatility galore—imagine it as an additional living space, a creative studio, or even a lucrative income suite! Nestled on a generous half-acre lot, this property invites you to indulge in outdoor fun, gardening, and memorable gatherings. Ideally located just minutes from the vibrant heart of Downtown Nashville and the convenience of the airport, this home offers the perfect balance of tranquility and connectivity. Seize this rare opportunity to own a unique fusion of classic design and endless potential!
Essential Information
-
- MLS® #:
- 2970521
-
- Price:
- $450,000
-
- Bedrooms:
- 4
-
- Bathrooms:
- 2.00
-
- Full Baths:
- 2
-
- Square Footage:
- 2,008
-
- Acres:
- 0.50
-
- Year Built:
- 1961
-
- Type:
- Residential
-
- Sub-Type:
- Single Family Residence
-
- Status:
- Active
Community Information
-
- Address:
- 511 Catalina Dr
-
- Subdivision:
- Curreywood Acres
-
- City:
- Nashville
-
- County:
- Davidson County, TN
-
- State:
- TN
-
- Zip Code:
- 37217
Amenities
-
- Utilities:
- Water Available
-
- Parking Spaces:
- 2
-
- # of Garages:
- 2
-
- Garages:
- Attached
Interior
-
- Appliances:
- Gas Oven, Gas Range, Dishwasher
-
- Heating:
- Central, Radiant
-
- Cooling:
- Central Air, Wall/Window Unit(s)
-
- Fireplace:
- Yes
-
- # of Fireplaces:
- 1
-
- # of Stories:
- 2
Exterior
-
- Lot Description:
- Level
-
- Construction:
- Brick
School Information
-
- Elementary:
- Glengarry Elementary
-
- Middle:
- Wright Middle
-
- High:
- Glencliff High School
Additional Information
-
- Date Listed:
- August 8th, 2025
-
- Days on Market:
- 53
Listing Details
- Listing Office:
- Compass
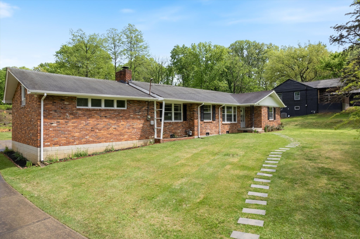
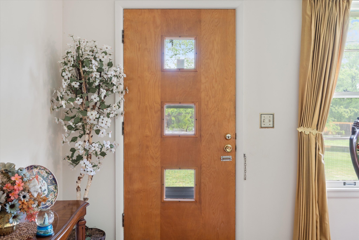
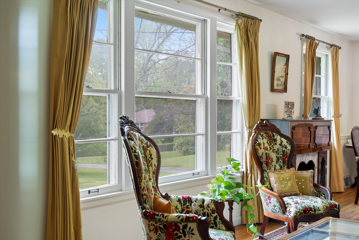
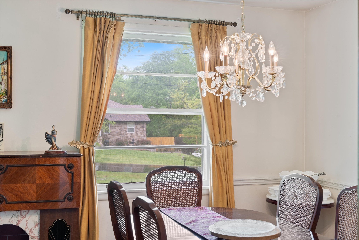
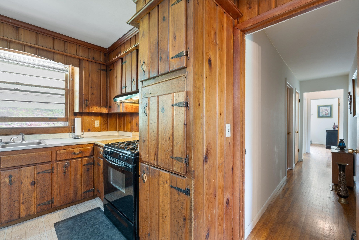
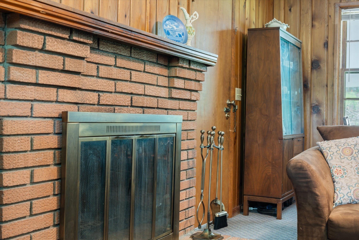
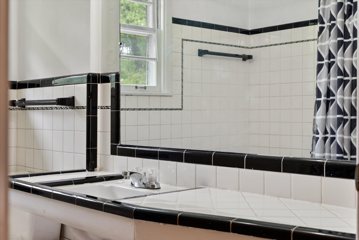
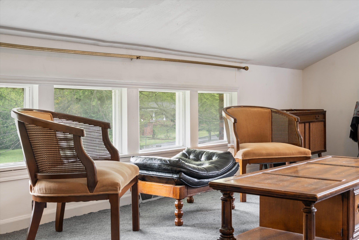
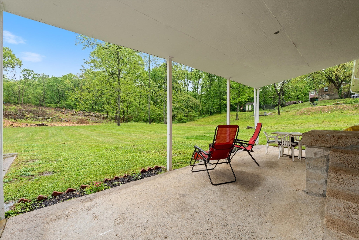
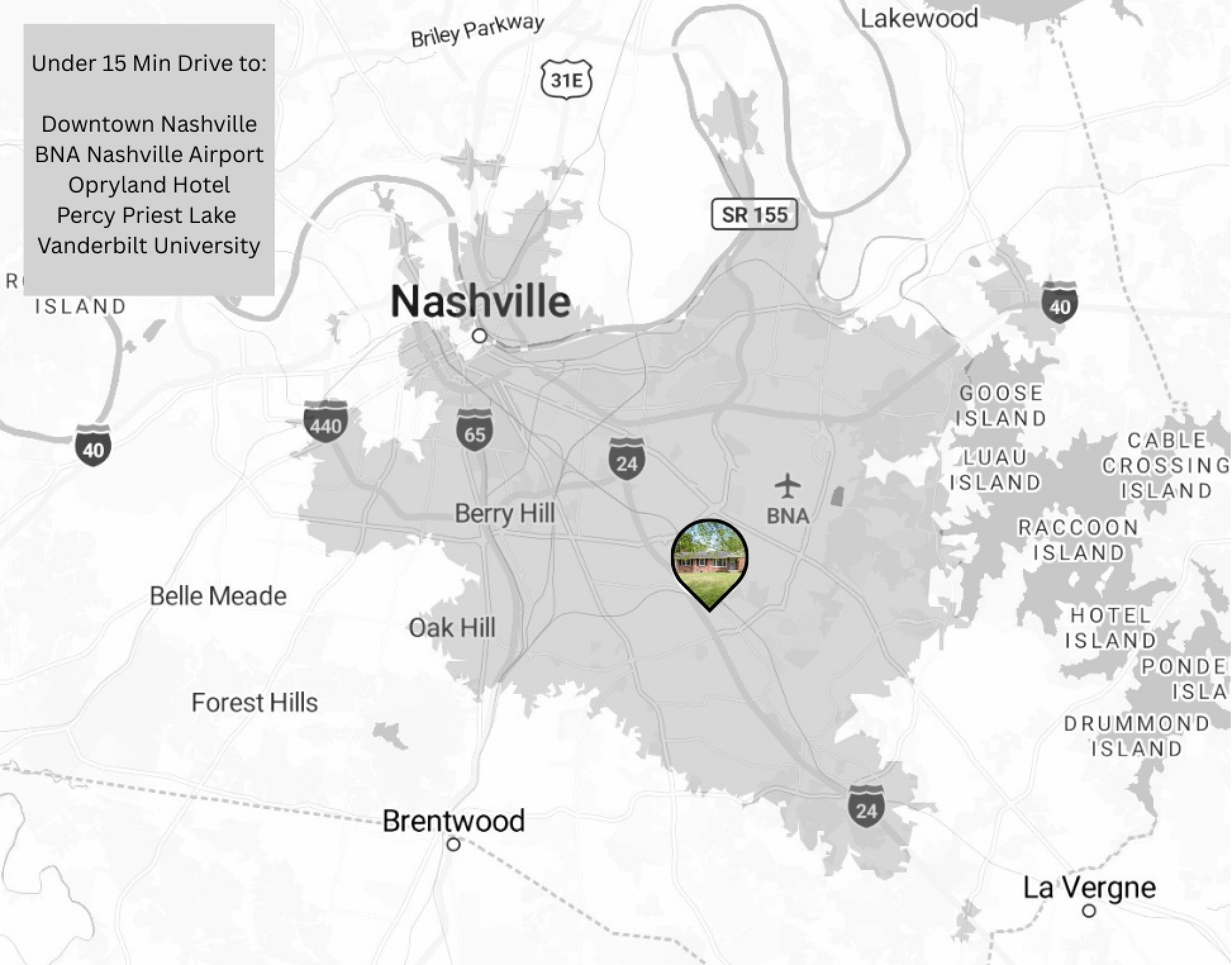
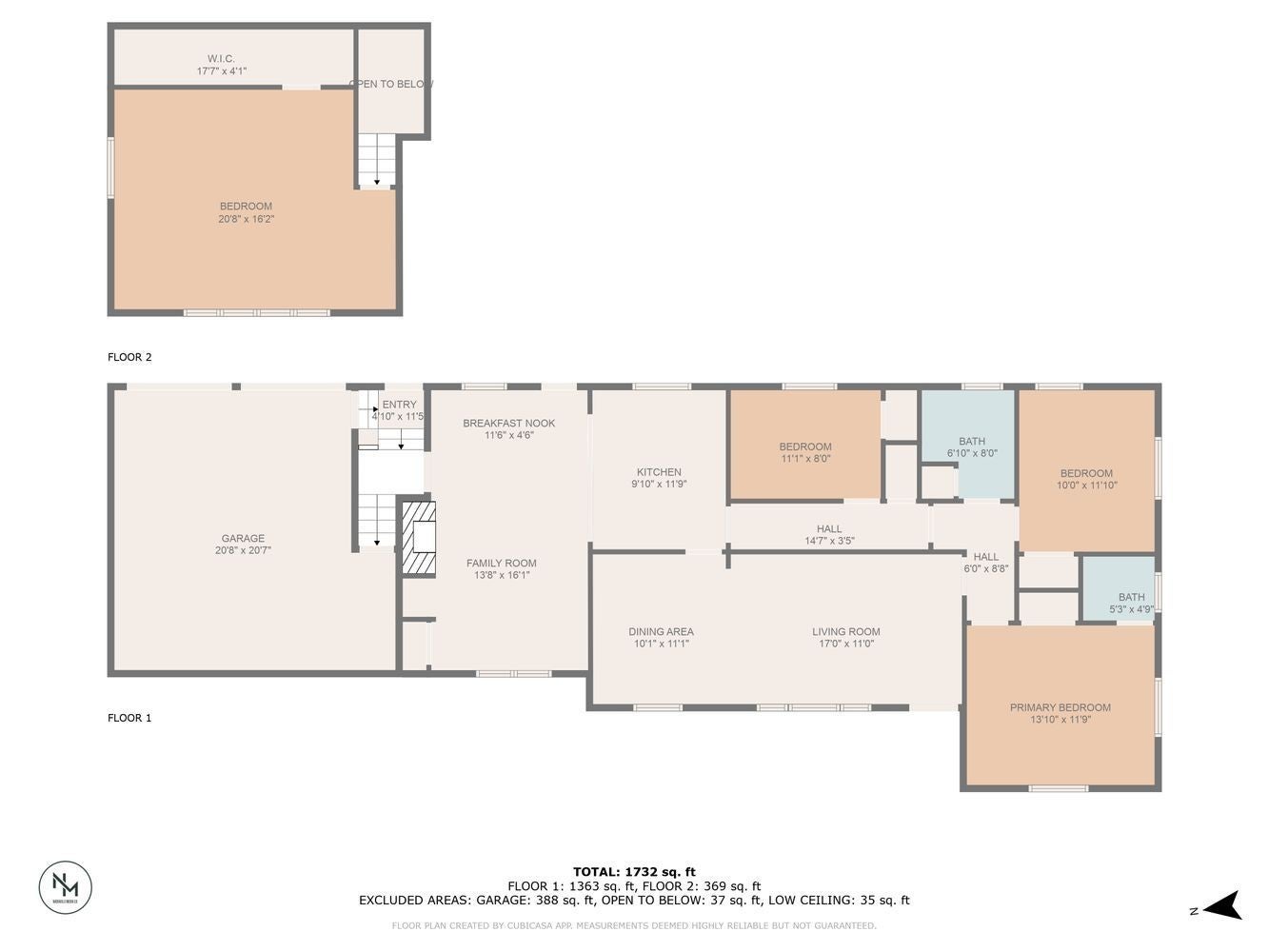
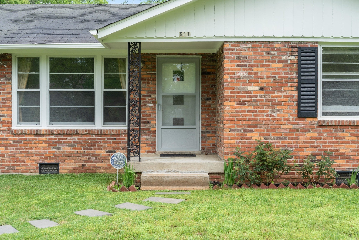
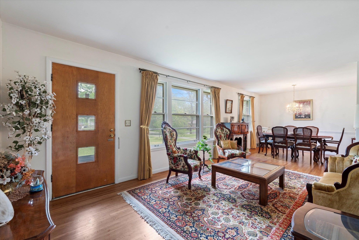
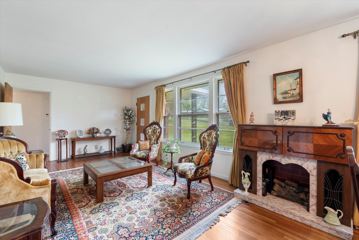
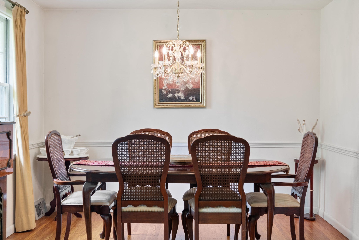
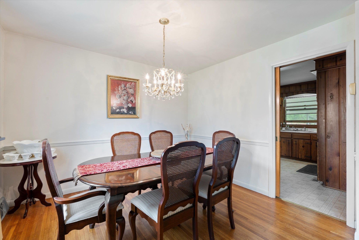
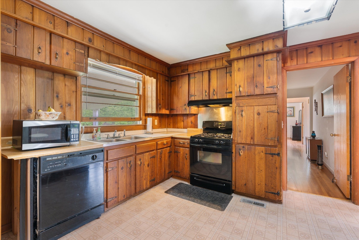
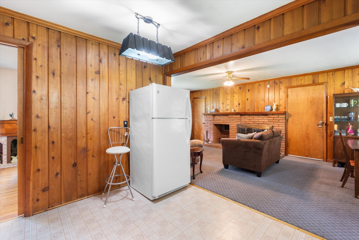
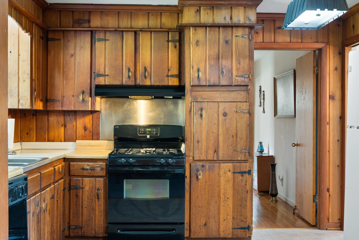
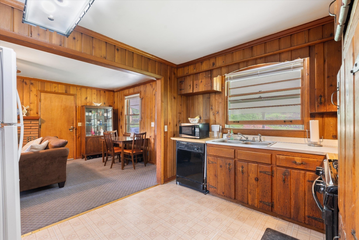
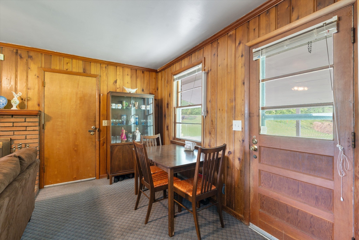
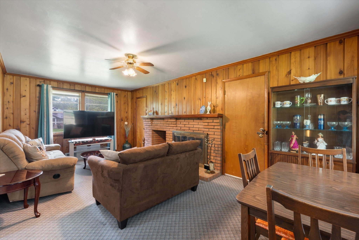
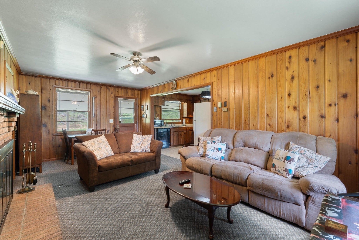
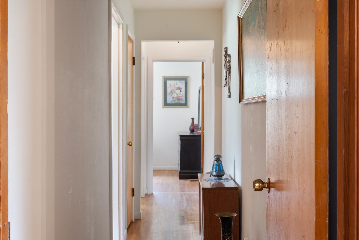
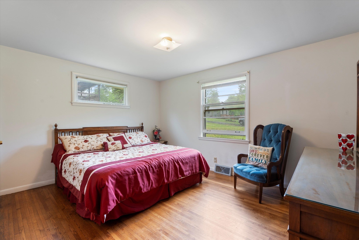
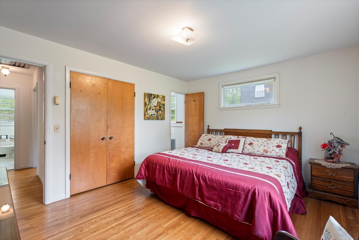
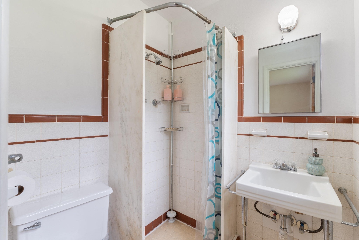
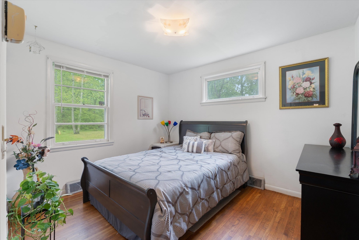
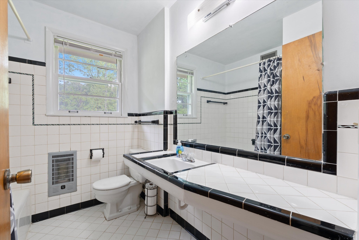
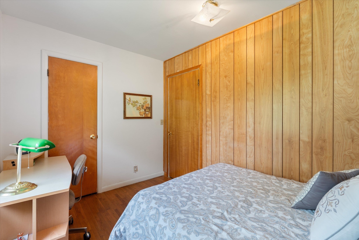
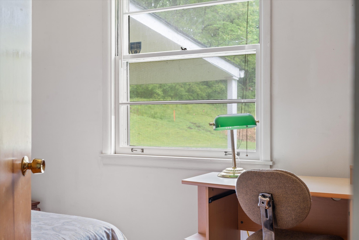
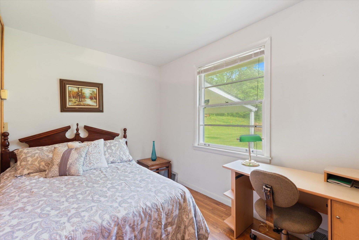
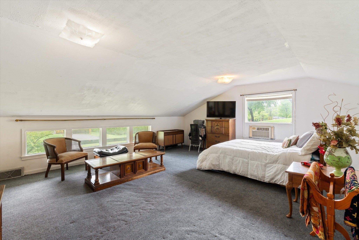
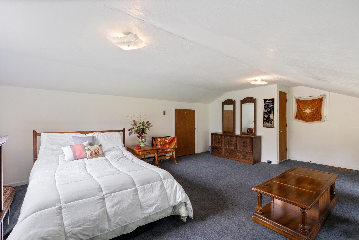
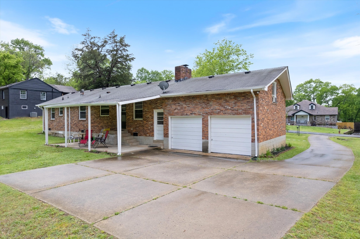
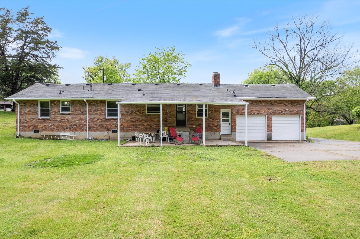
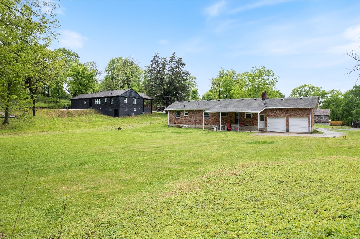
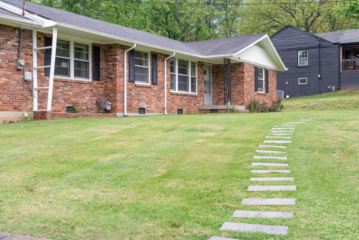
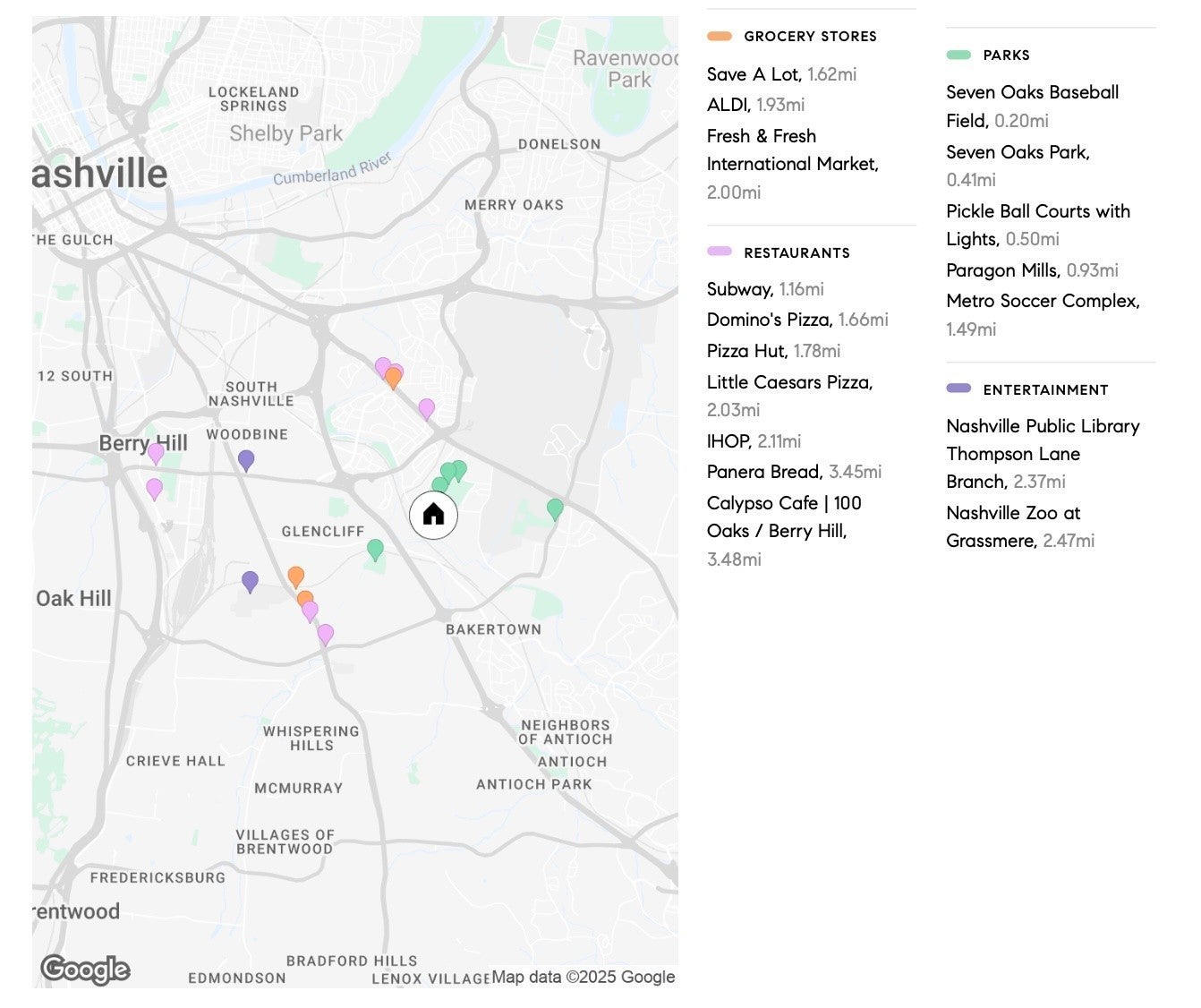
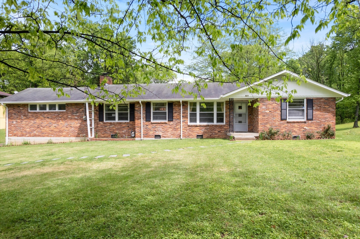
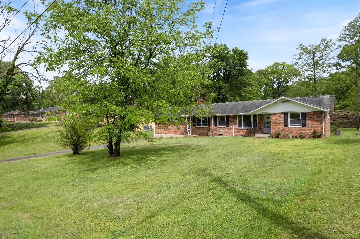
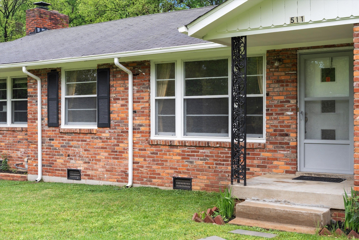
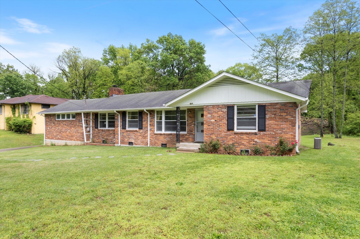
 Copyright 2025 RealTracs Solutions.
Copyright 2025 RealTracs Solutions.