$574,999 - 691 Harding Pl, Nashville
- 3
- Bedrooms
- 2
- Baths
- 1,875
- SQ. Feet
- 0.45
- Acres
Charming 3-Bed, 2-Bath Ranch-Style Home with Walkout Basement & Huge Fenced Yard – Prime Location! Inside, you’ll find a spacious, open layout with beautiful natural light throughout. The main level boasts an inviting living area, a well-appointed kitchen, and comfortable bedrooms, all perfect for modern living. The master suite includes an en-suite bathroom, creating a private retreat. The fully finished walkout basement provides extra living space perfect for a family room, home office, or entertainment area, offering plenty of flexibility for your lifestyle. Step outside into the expansive backyard, fully fenced for privacy and security—ideal for pets, children, or hosting outdoor gatherings. Whether you want to relax or play, this large yard provides endless possibilities for outdoor fun. With easy access to Nashville and Franklin’s attractions, shopping, dining, and entertainment, this home is truly a rare find. Don’t miss the opportunity to make this property your new home! Brand New HVAC- Sept. 2025! AMAZING LENDER CREDIT OFFERED BY STOCKTON MORTGAGE! Please see attached flyer.
Essential Information
-
- MLS® #:
- 2970506
-
- Price:
- $574,999
-
- Bedrooms:
- 3
-
- Bathrooms:
- 2.00
-
- Full Baths:
- 2
-
- Square Footage:
- 1,875
-
- Acres:
- 0.45
-
- Year Built:
- 1962
-
- Type:
- Residential
-
- Sub-Type:
- Single Family Residence
-
- Status:
- Active
Community Information
-
- Address:
- 691 Harding Pl
-
- Subdivision:
- Caldwell Hall
-
- City:
- Nashville
-
- County:
- Davidson County, TN
-
- State:
- TN
-
- Zip Code:
- 37211
Amenities
-
- Utilities:
- Electricity Available, Natural Gas Available, Water Available
-
- Parking Spaces:
- 6
-
- # of Garages:
- 2
-
- Garages:
- Garage Faces Rear
Interior
-
- Interior Features:
- Ceiling Fan(s)
-
- Appliances:
- Electric Oven, Electric Range, Dishwasher, Disposal, Microwave, Refrigerator
-
- Heating:
- Central, Natural Gas
-
- Cooling:
- Central Air, Electric
-
- Fireplace:
- Yes
-
- # of Fireplaces:
- 1
-
- # of Stories:
- 2
Exterior
-
- Lot Description:
- Level
-
- Construction:
- Brick, Aluminum Siding
School Information
-
- Elementary:
- Norman Binkley Elementary
-
- Middle:
- Croft Design Center
-
- High:
- John Overton Comp High School
Additional Information
-
- Date Listed:
- August 7th, 2025
-
- Days on Market:
- 44
Listing Details
- Listing Office:
- Parks
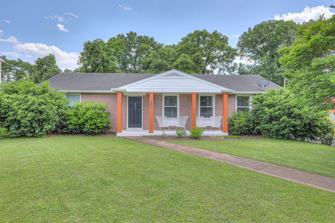
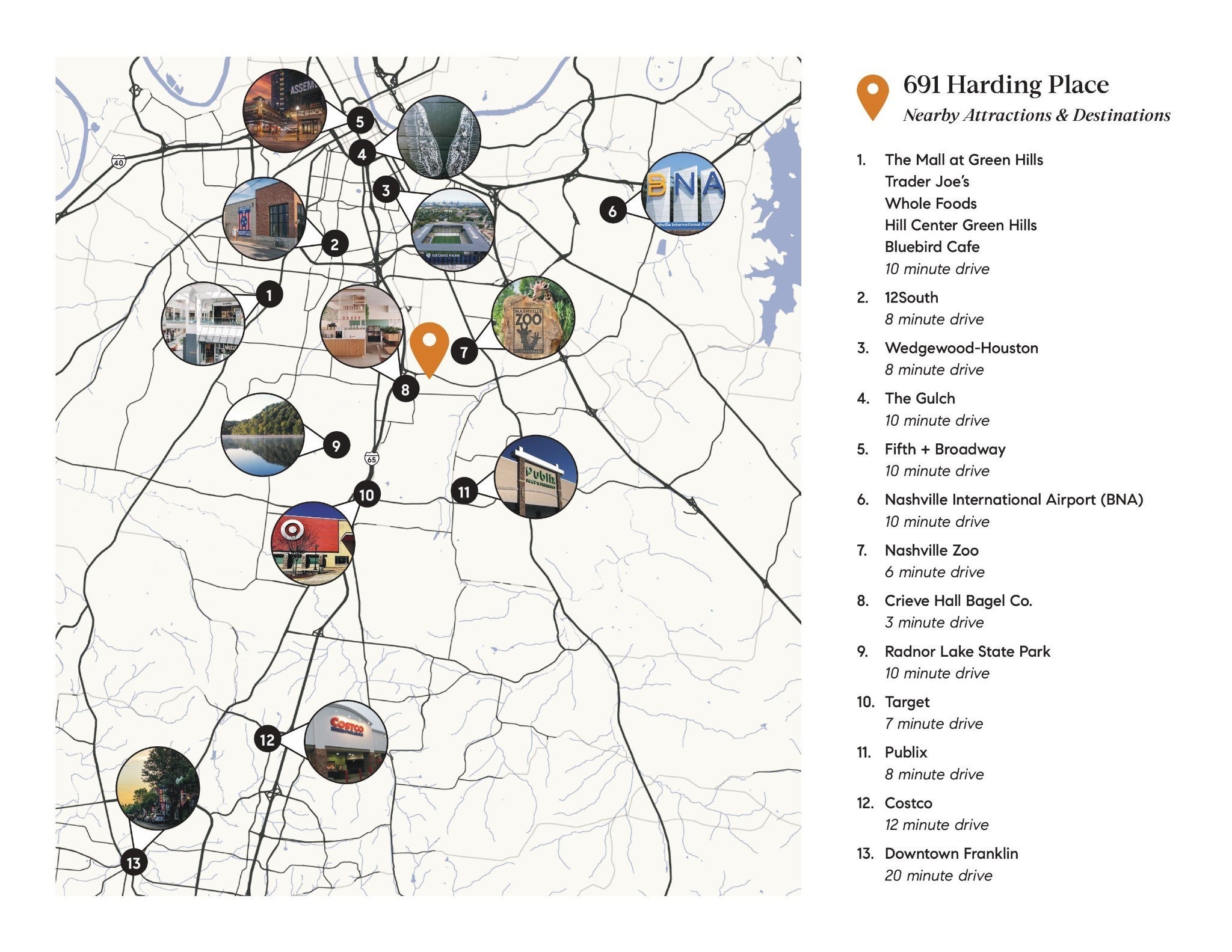
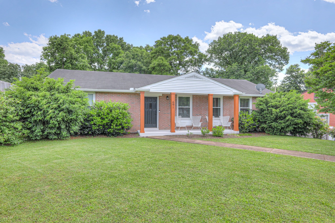
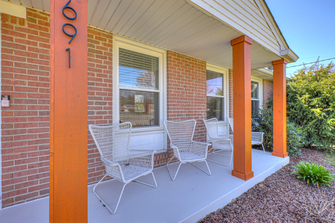
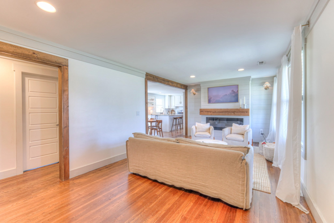
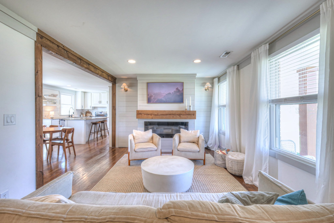
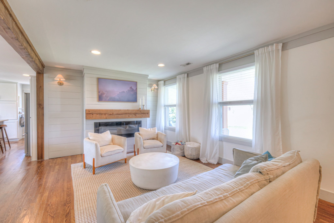
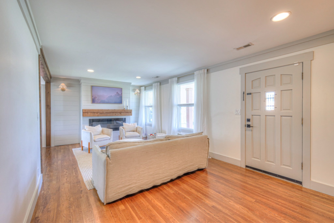
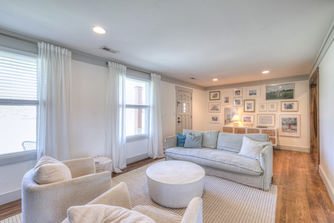
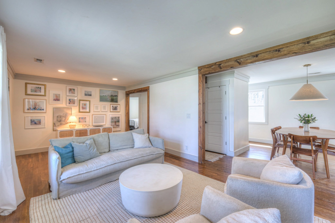
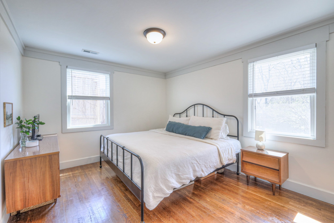
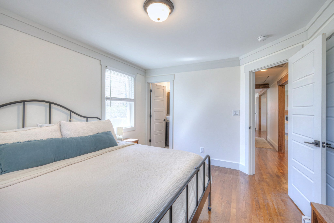
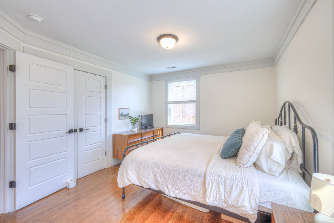
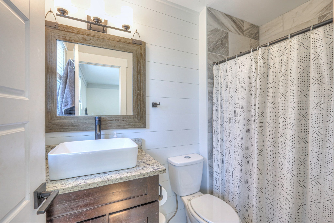
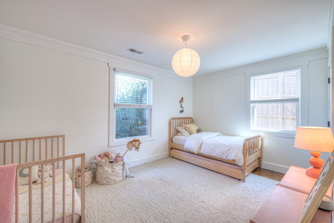
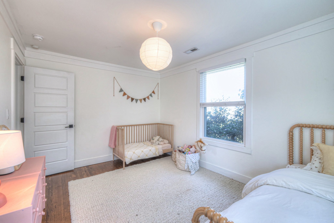
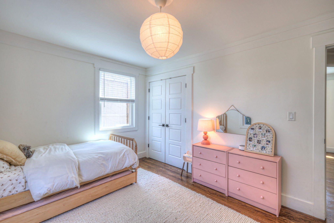
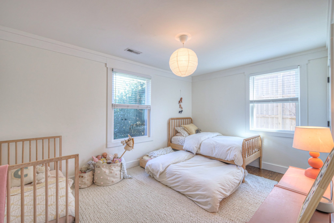
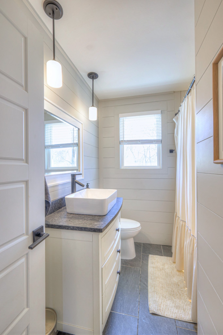
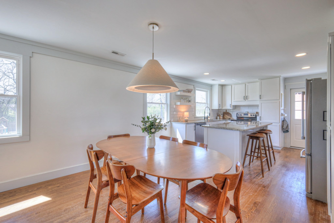
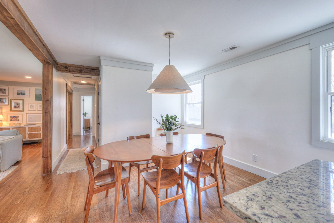
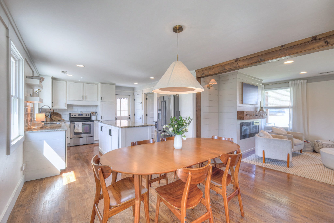
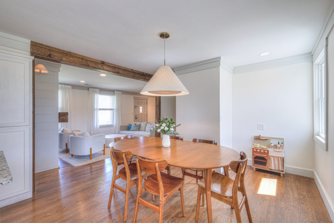
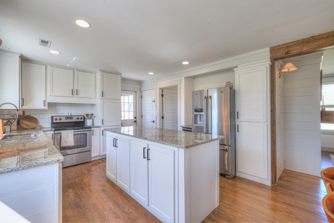
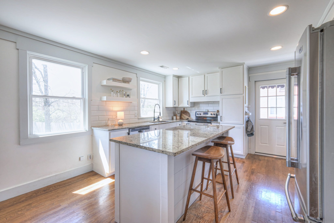
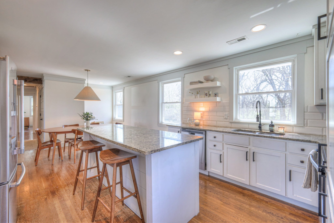
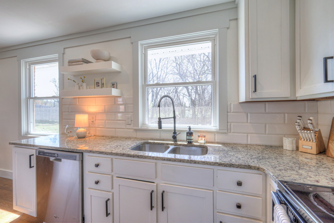
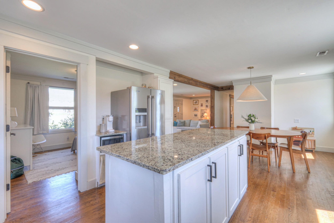
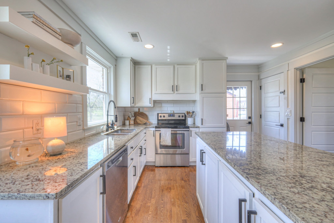
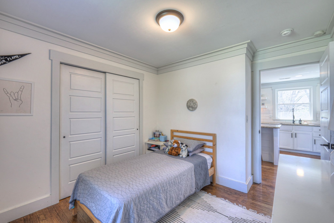
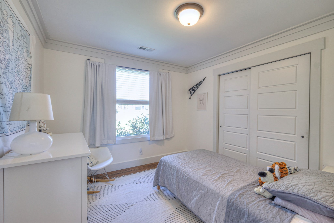
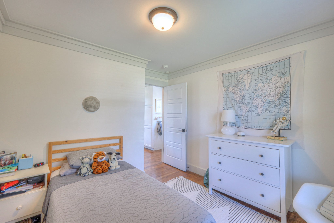
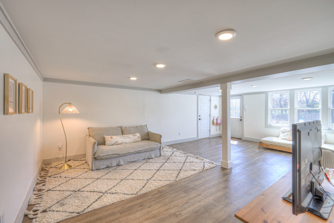
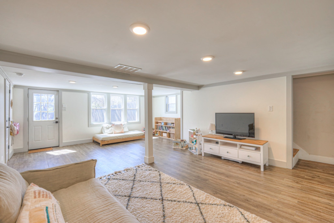
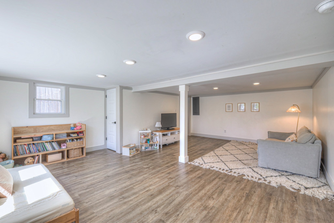
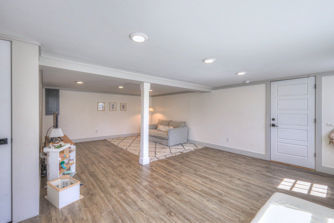
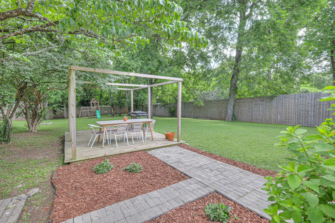
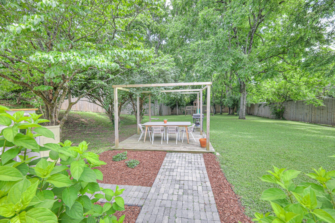
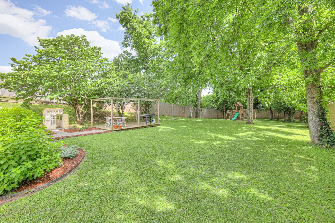
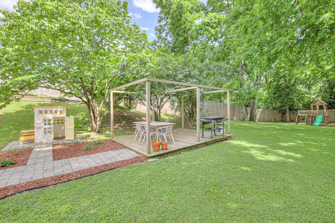
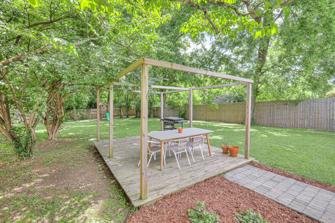
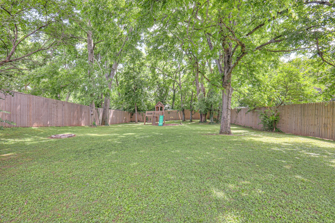
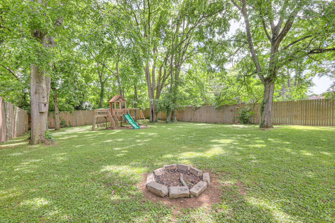
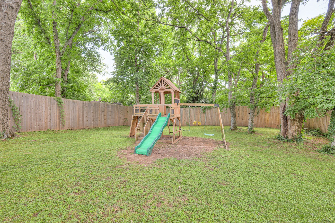
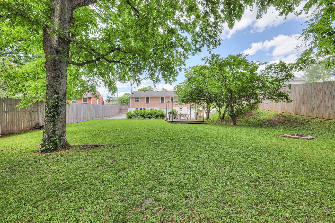
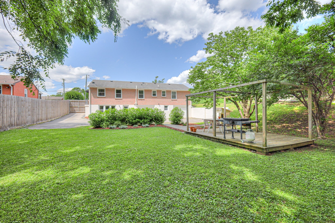
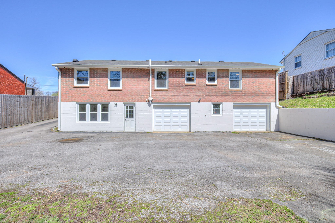
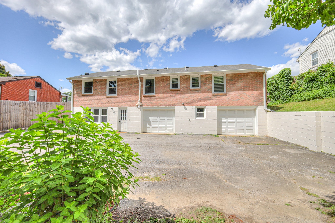
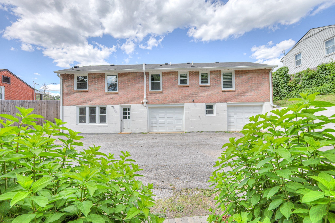
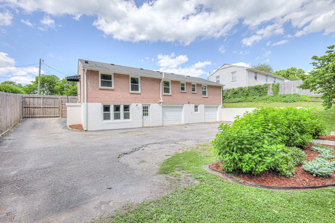
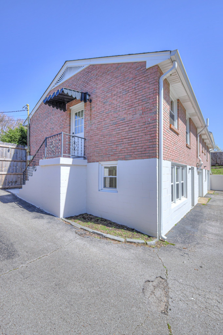
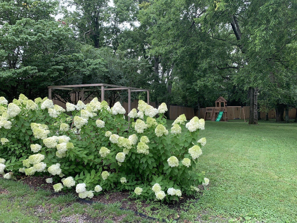
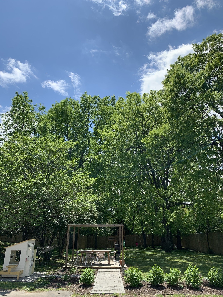
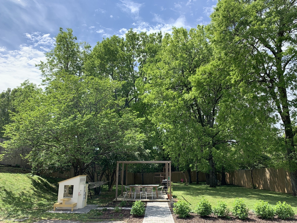
 Copyright 2025 RealTracs Solutions.
Copyright 2025 RealTracs Solutions.